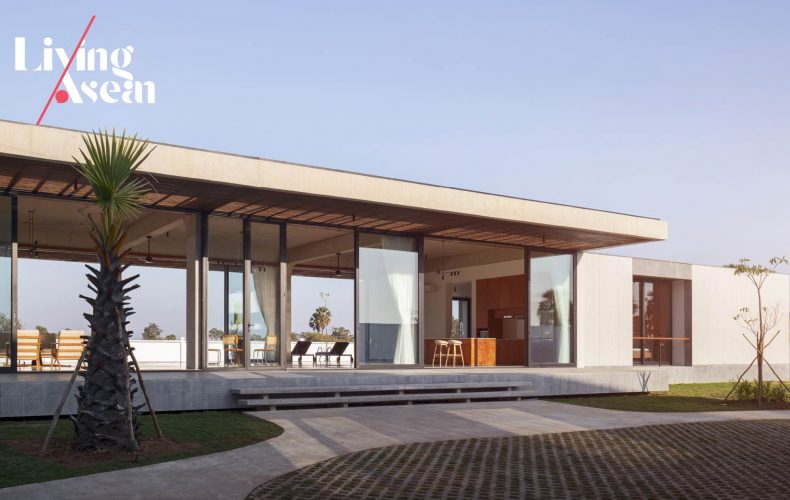/ Phnom Penh, Cambodia /
/ Story: Kangsadan K. / English version: Bob Pitakwong /
/ Photographs: Robert Kleiner /
Every project has challenges to overcome. This modern suburban house in Phnom Penh is no exception. Aptly named “Sanctuary Villa”, it’s the residence of a factory owner determined to make his home a haven of comfort and peace despite being in close proximity to an industrial facility. The secret lies within. It overcomes site constraints by integrating natural features in design, ultimately creating an open and airy home that’s relaxing, cozy and private.
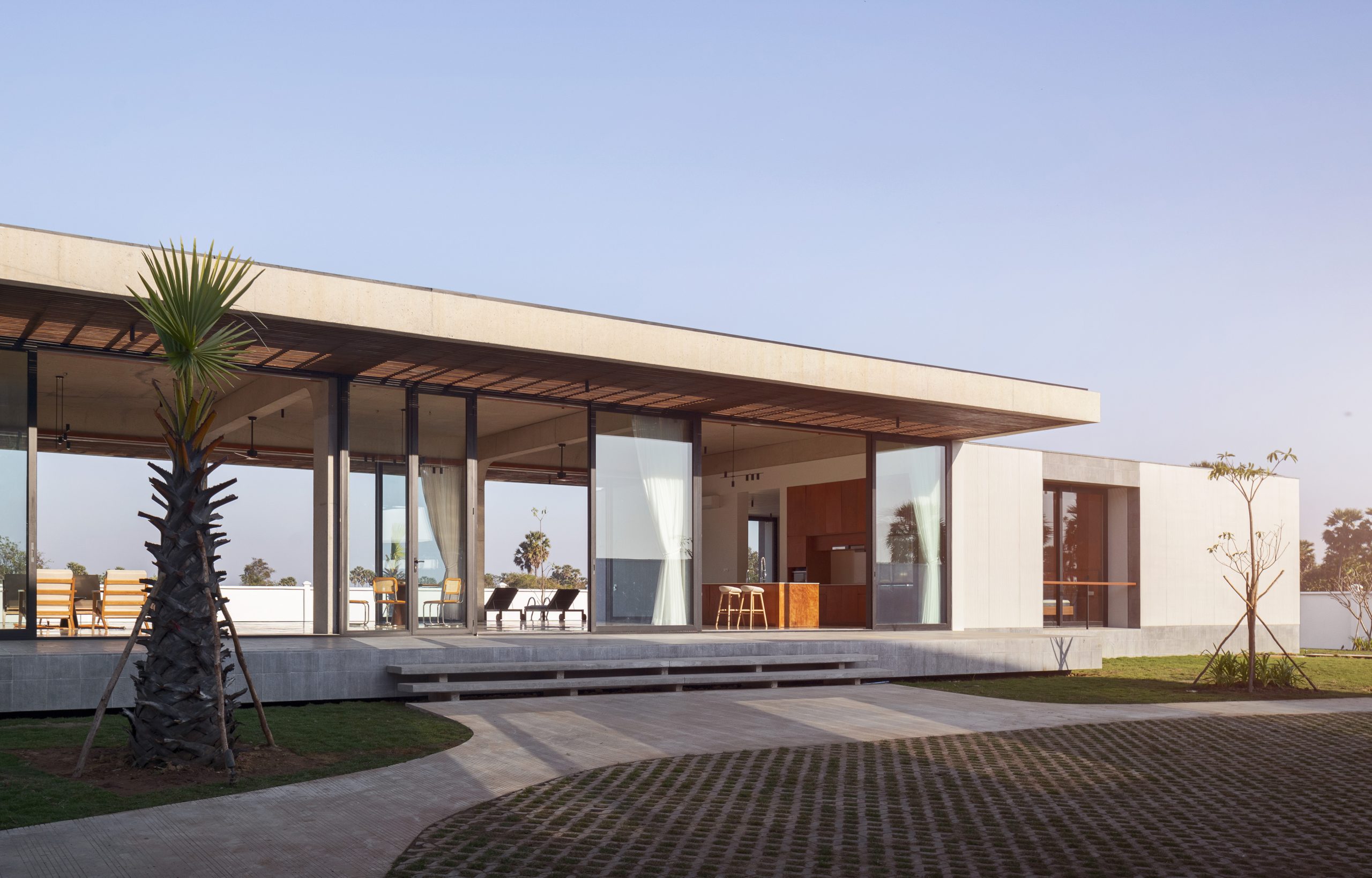
“Sanctuary Villa” is an example of outstanding works by BLOOM Architecture, a Phnom Penh-based architectural firm. By design, it separates work from personal life, presenting an escape from busy movement and activity in the workplace. Plus, it affords beautiful views and connects people to the outdoors without being affected by the nearby factory.
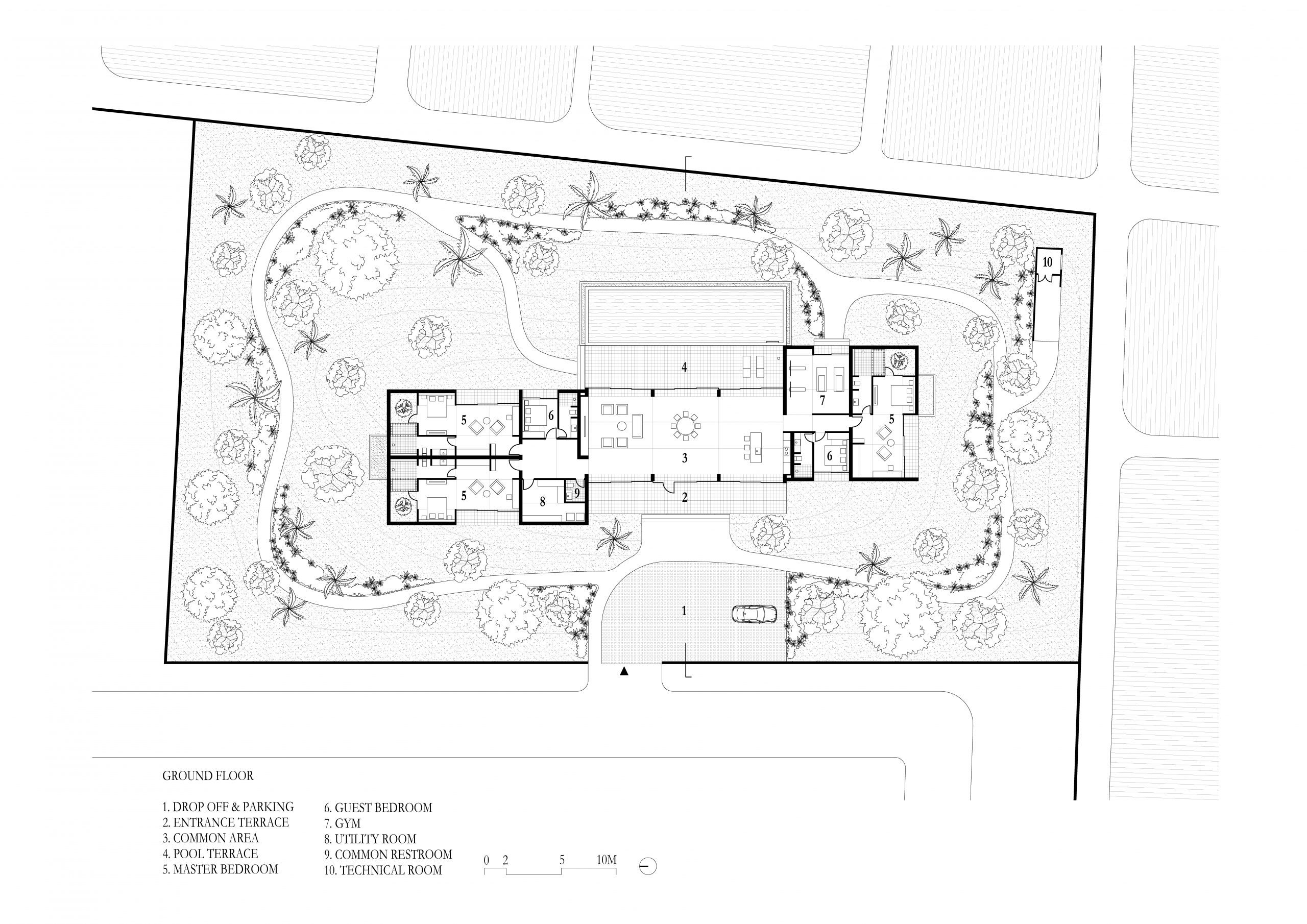
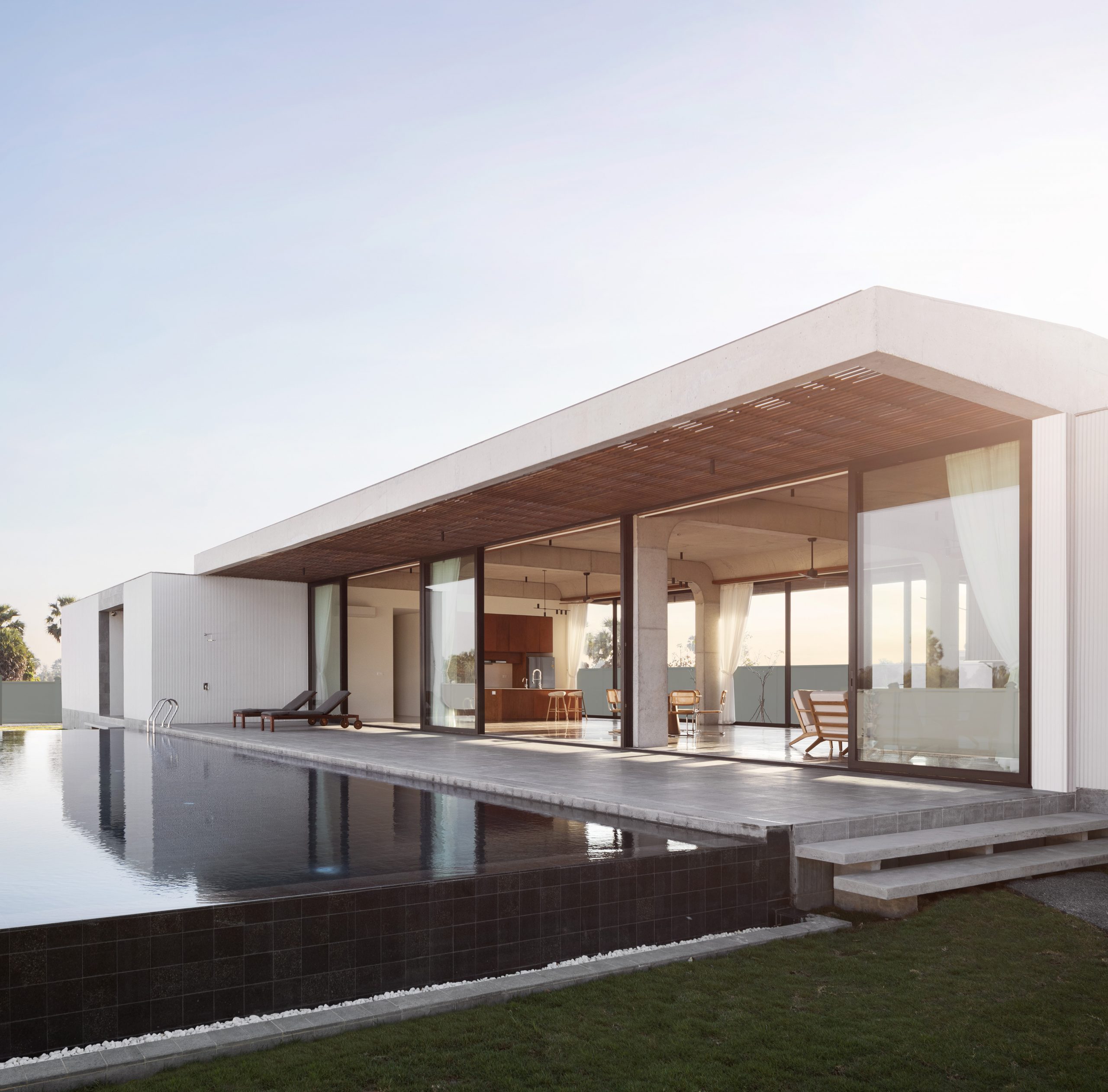
The house has 600 square meters of usable space. It’s raised above the ground level to protect against flooding and separated from the factory behind it by protective wall barriers. The front yard is filled with well-kept lawns and a parking space giving access to the entryway. As the architects intended, the atmosphere is very positive, promoting a sense of peace amid a comfortable and stress-free environment.
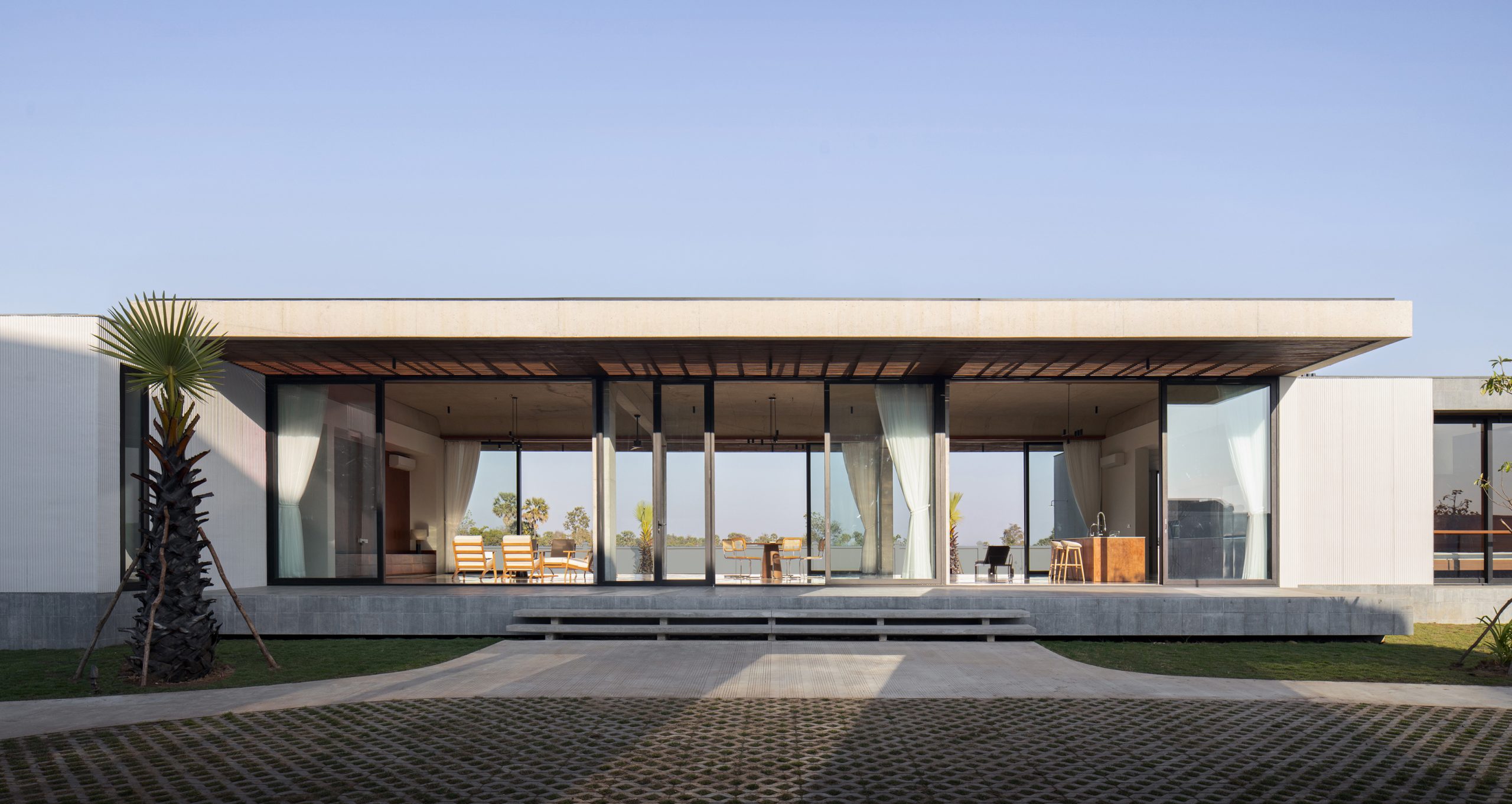
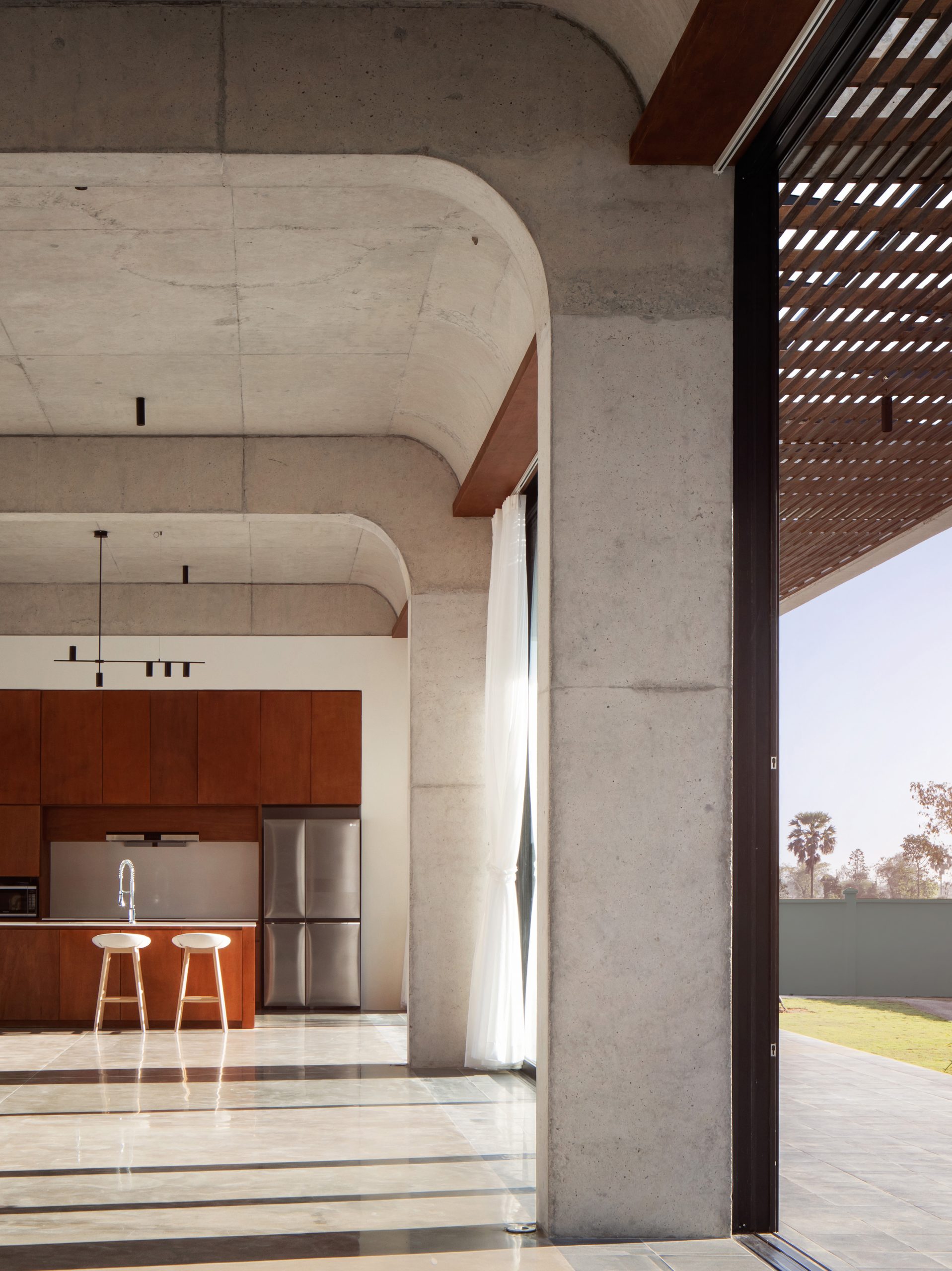
Interestingly, natural features are incorporated into architectural design to make life more livable. Among other things, the living room at the center of the house plan is open and airy, enclosed by sliding glass doors that extend from the floor to the ceiling.
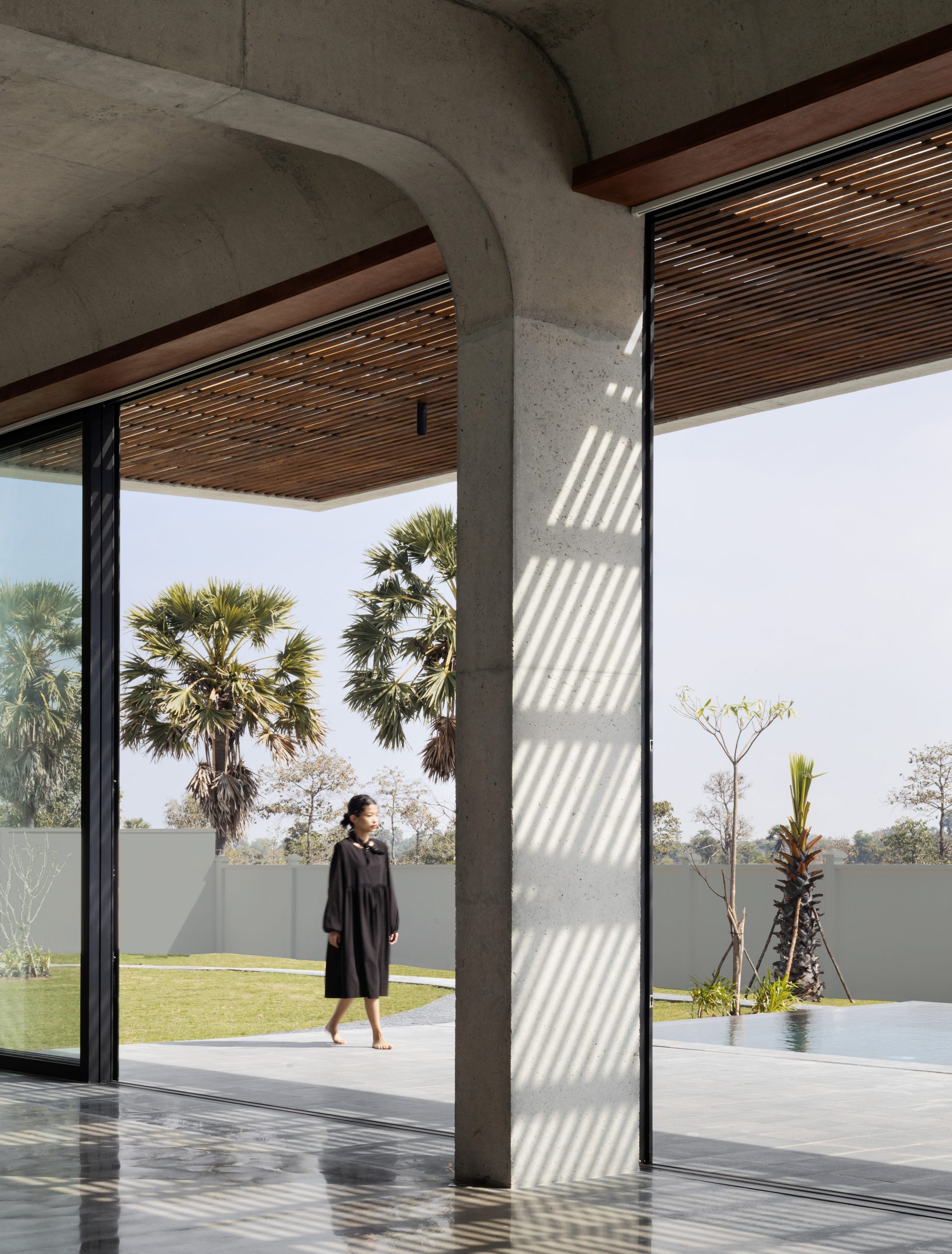
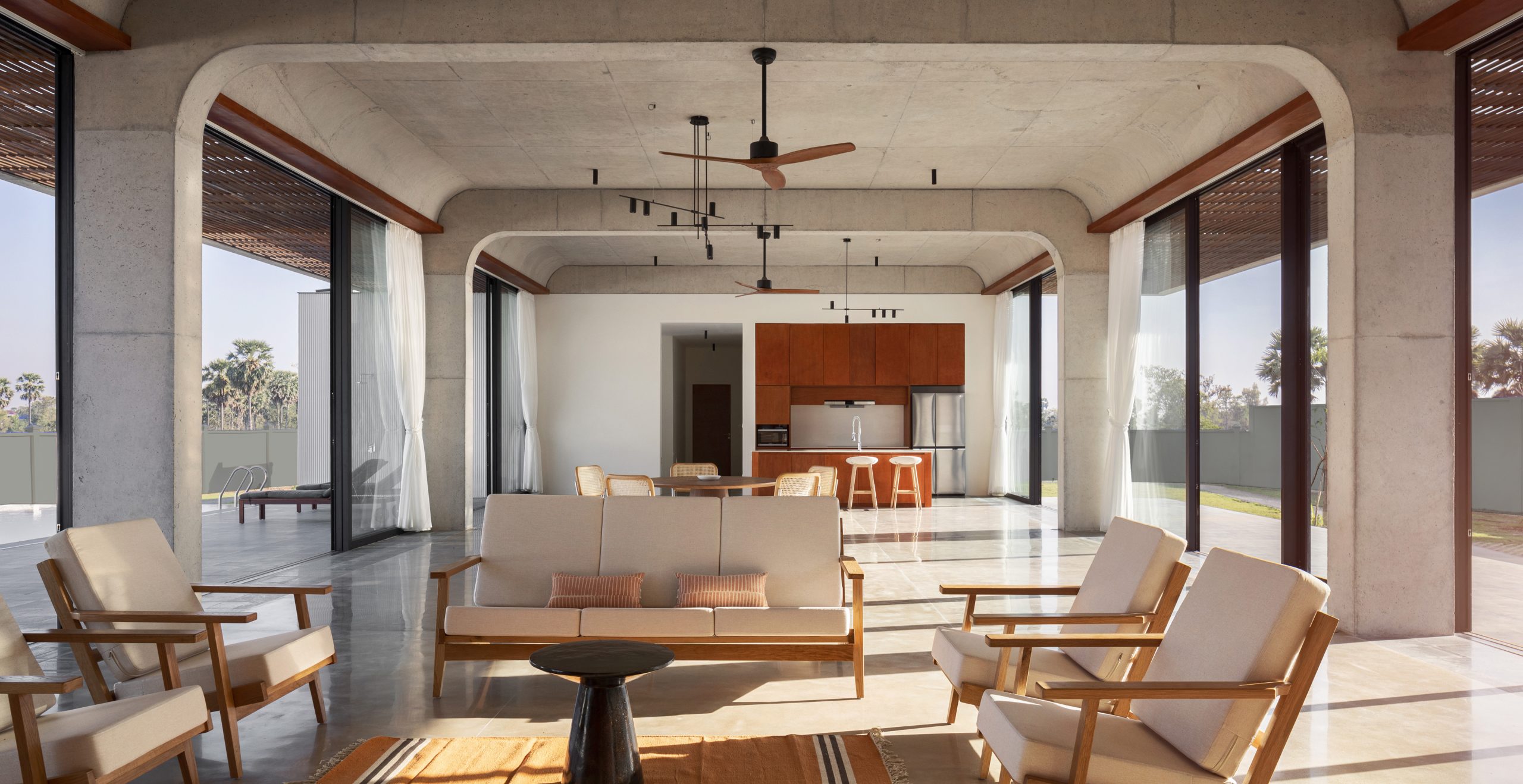
They are a perfect match for the open-concept floor plan that emphasizes natural light in the home. On the perimeter, overhead wood slat ceiling panels block sunlight during the hottest hours, casting shadows that form distinct patterns on polished cement floors.
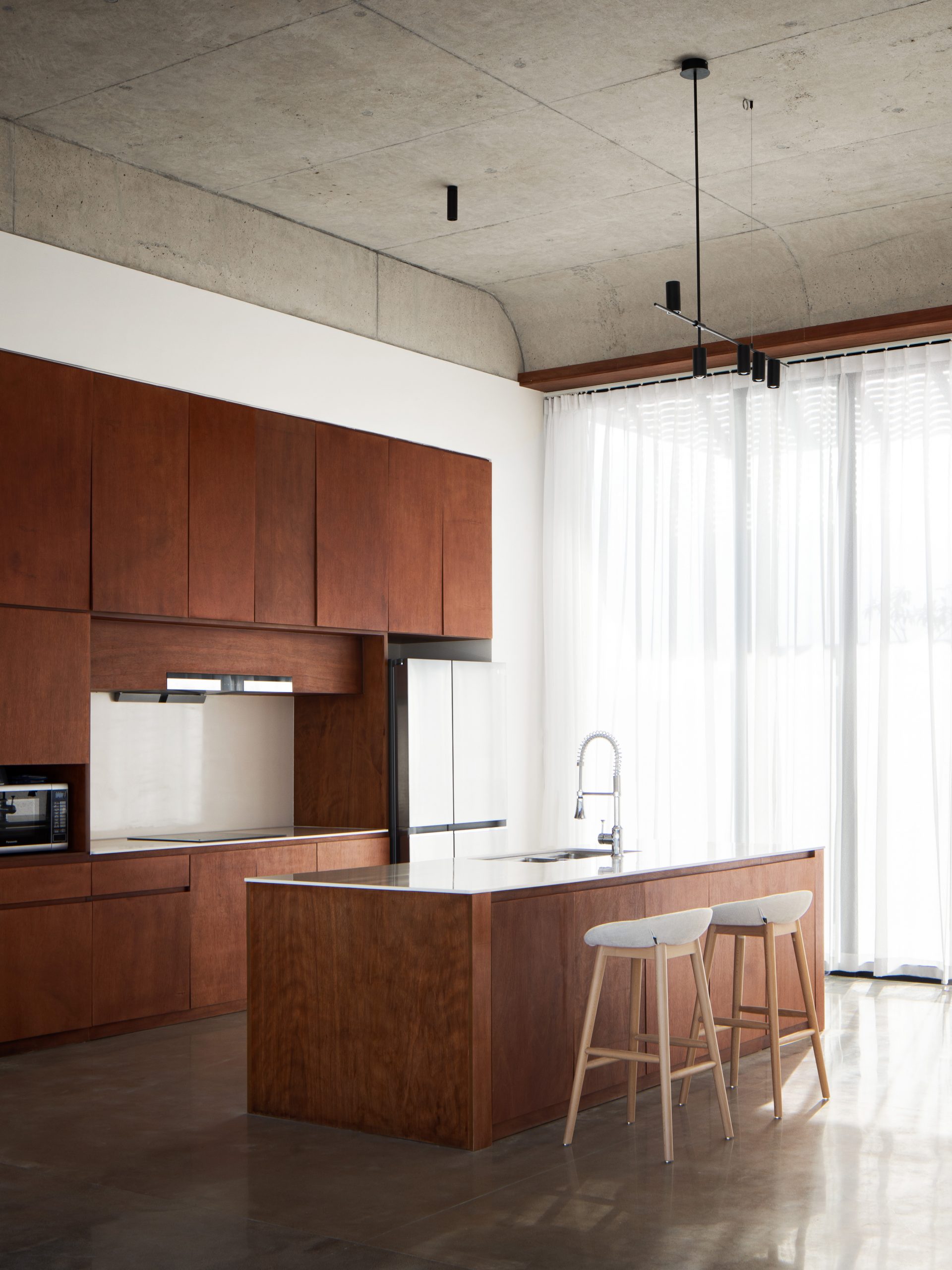
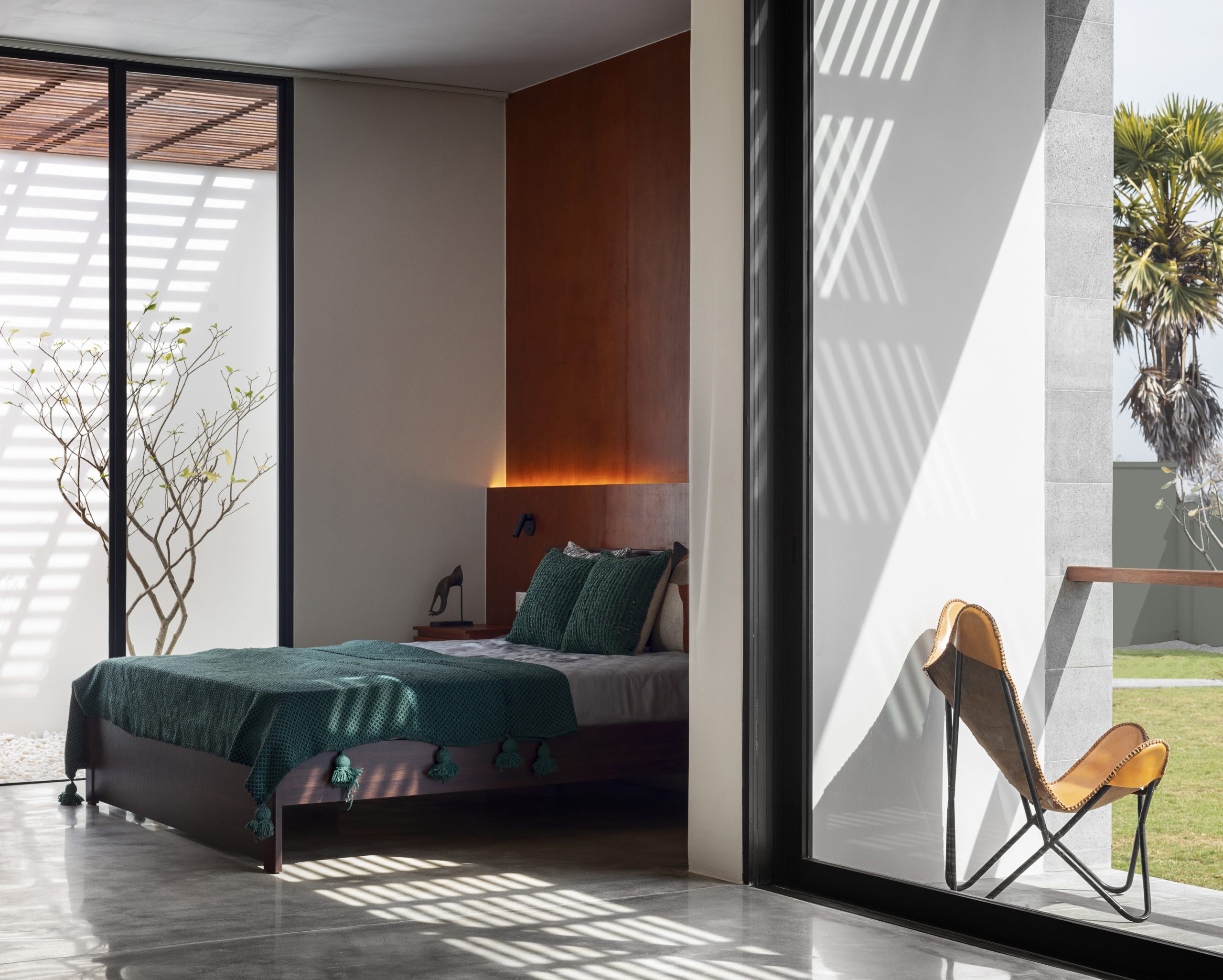
The house’s left and right wings hold personal living spaces, including the principal bedroom, guest bedrooms and multipurpose areas. Each individual room is equipped with its own private balcony, the best way to connect with areas of grass, trees and other vegetation in the yard. Together they increase natural ventilation and light, allowing the house to stay comfortable on days not hot enough to turn on air conditioning.
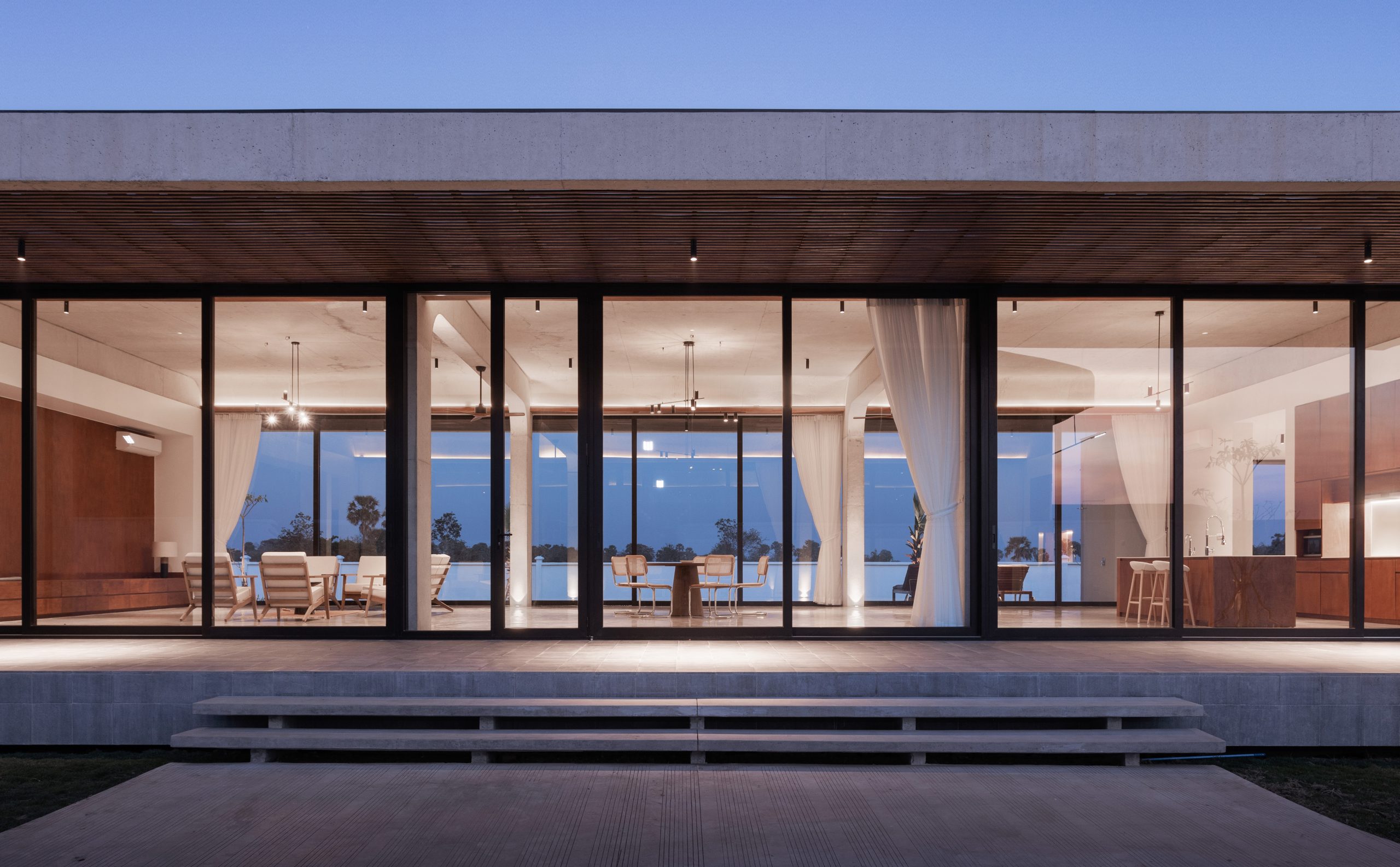
This house on the outskirts of Phnom Penh reveals a remarkable capacity for problem-solving, where the architects overcome challenges through innovation. The result is a place of abode that’s not only aesthetically pleasing, but also peaceful and safe despite being in the immediate vicinity of a factory. The answer lies in letting nature permeate.
Architect: Bloom Architecture
You may also like…
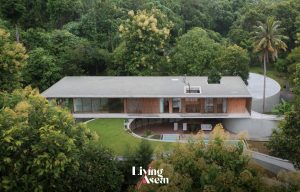 Winding Villa: A Mountain Retreat Where Curve Design Syncs with the Rhythm of the Wild
Winding Villa: A Mountain Retreat Where Curve Design Syncs with the Rhythm of the Wild
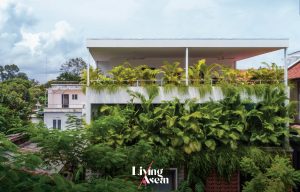
Small Houses in Cambodia: Lack of Space Is Nicely Compensated for by a Cozy Garden Ambience

