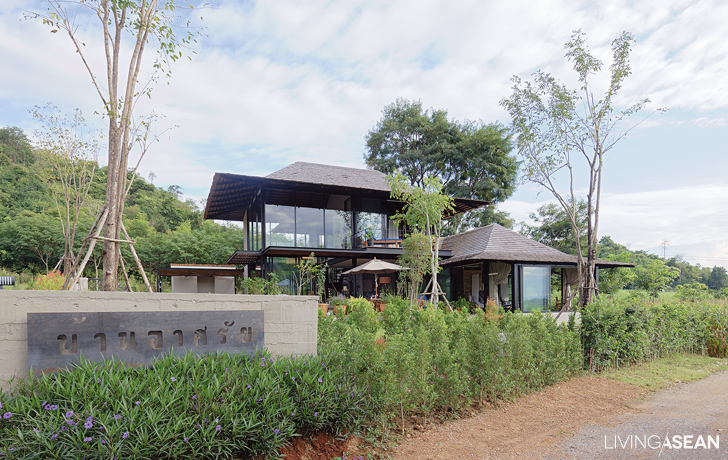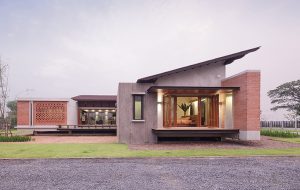/ Nakhon Ratchasima, Thailand /
/ Story: Suppachart Boontang / English version: Bob Pitakwong /
/ Photographs: Soopakorn Srisakul /
When it comes to embracing the great outdoors from within, nothing beats this house with glass walls all the way around. Aptly named “Baan Asai,” literally a house to live in, the modern living space in Nakhon Ratchasima is crafted with skill and imagination to achieve one goal – soak up the spectacular mountain views. The homeowner, Issaraporn Prasongkij, designed this residential cluster herself.
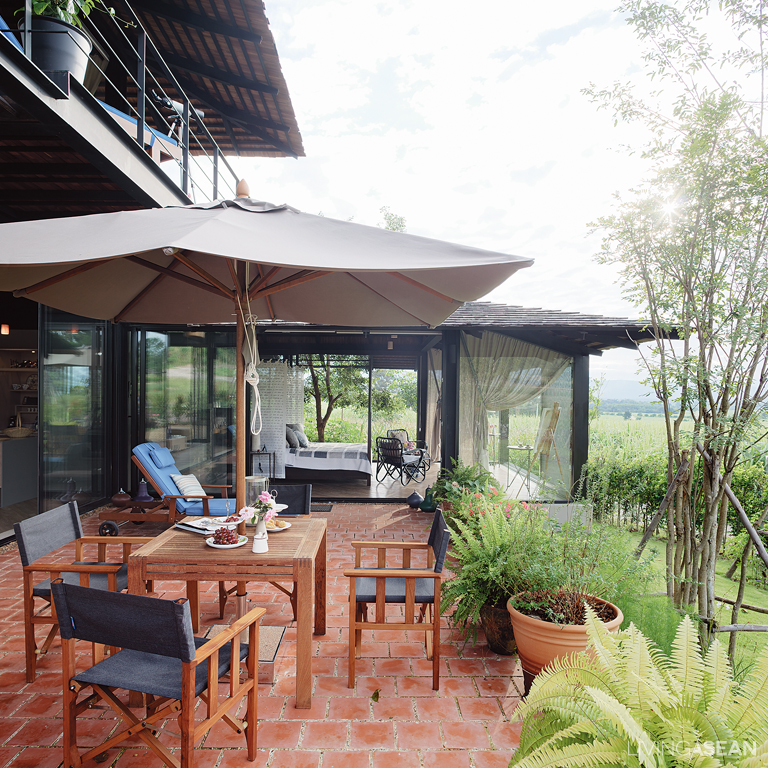
An interesting amalgam of the traditional and the modern, the two-story home was built fast thanks to advancements in metal tech industries. Metal became the primary building materials for two reasons – shorten construction time, and in turn avoid any negative impacts on the environment.
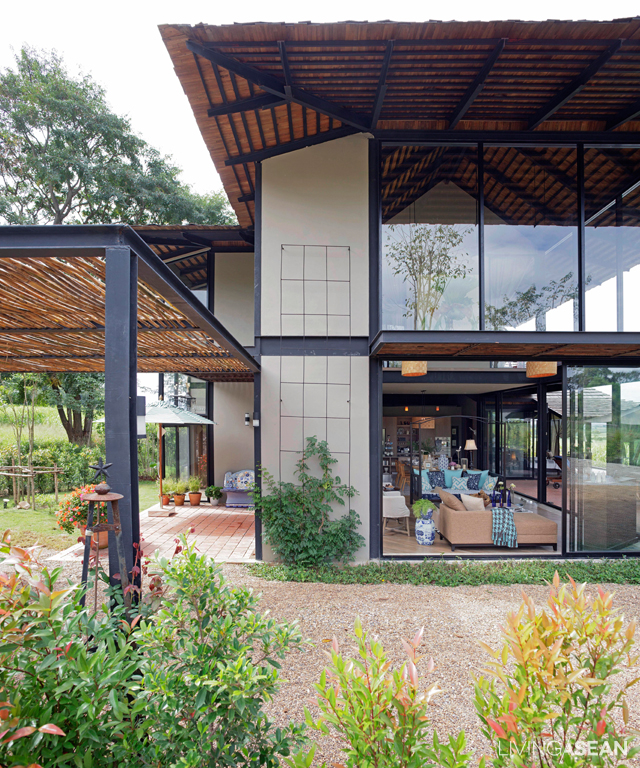
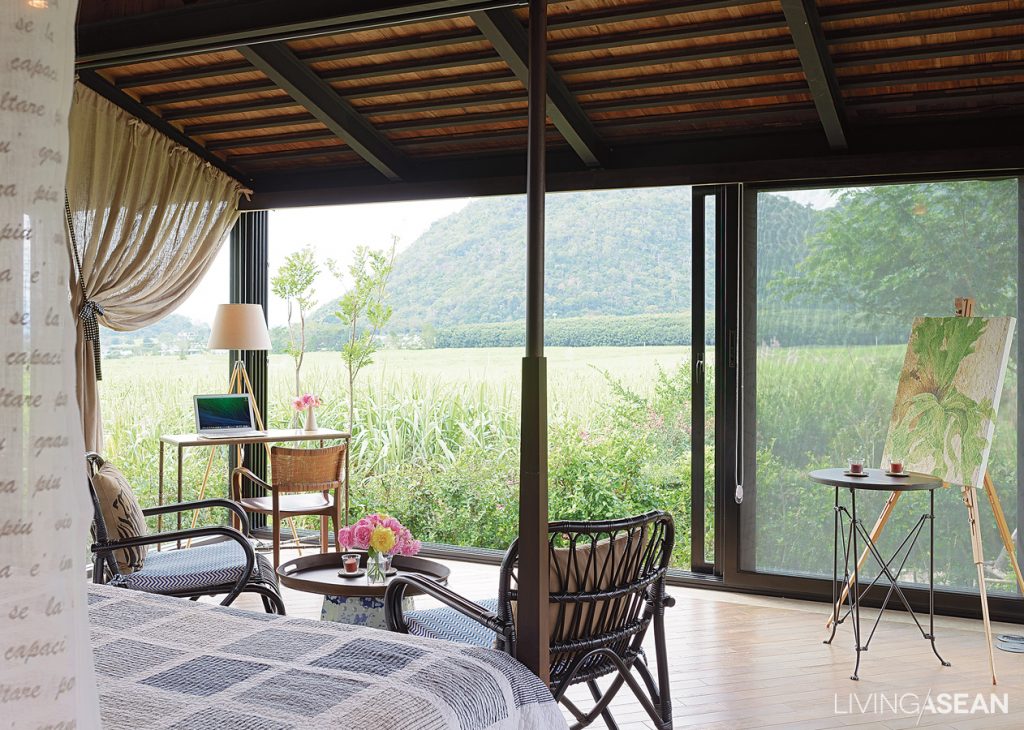
From a distance, the house looks like the coming together of three mirror cubes, each serving specific purposes. To minimize reflections on glassy and metal materials, the architect chose to cover them with hip roof design in pleasing shades of brown. The muted earth-tone colors not only gave the house a comfortable feel, but also enabled it to blend into the natural surroundings.
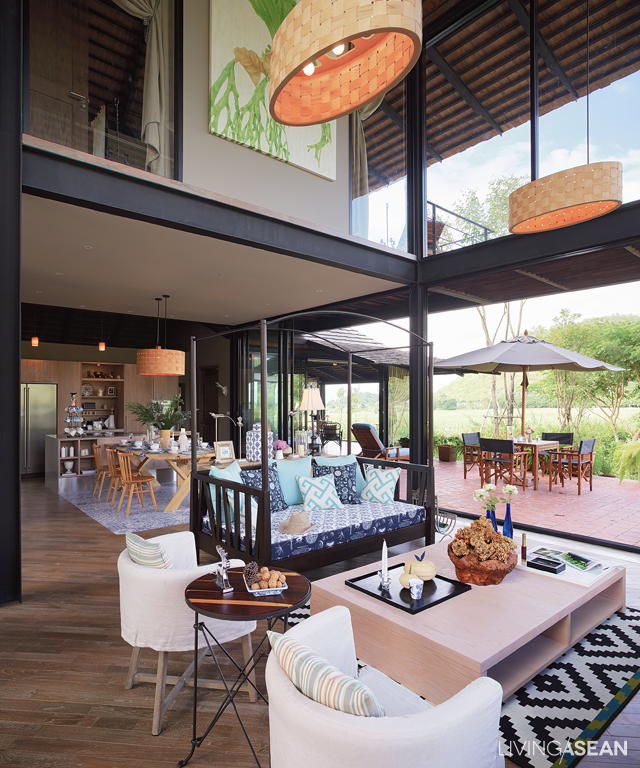
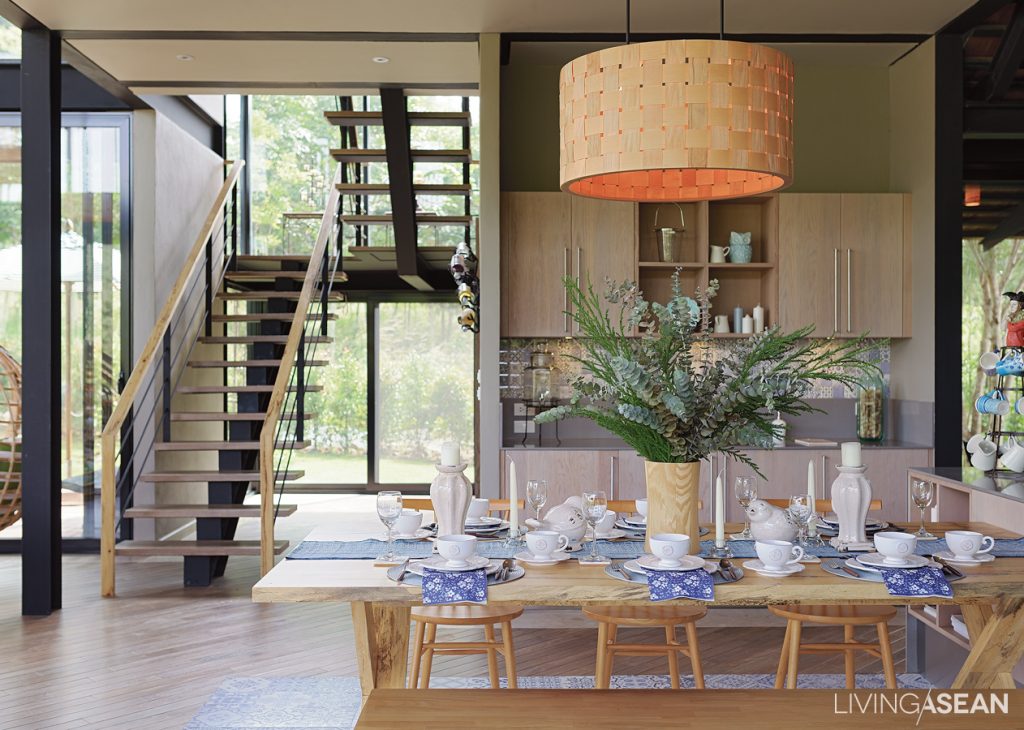
Because the outside walls are transparent, much of the house’s interior can be easily seen outside. The beauty of it lies in the detail of furniture, fittings, and other decorative accessories.
The owner and her husband handpicked these items for their cozy appeal, from area rugs to cushions and throw pillows to porcelain sets. They even designed some of the items themselves and had them made to specification.
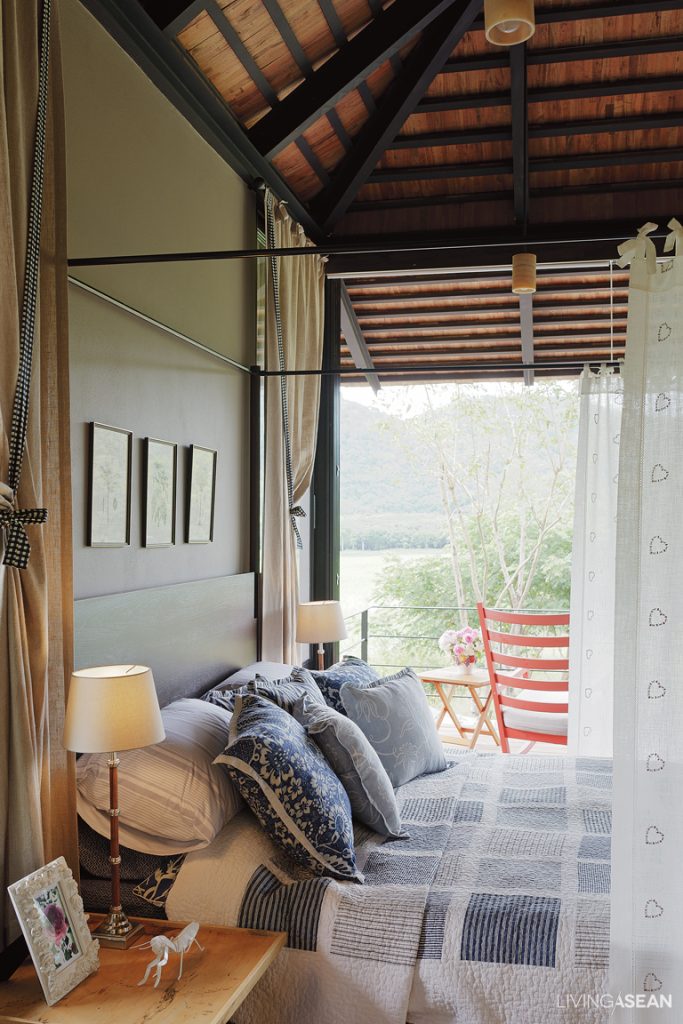
To take in a panorama of the surrounding mountains, all the exterior walls are glazed using clear glass mounted on aluminum framing that takes priority over any other building materials.
The first floor living room boasts double height ceilings that rise as tall as 10 meters from the floor to the apex. Close at hand, an alfresco leisure corner and dining space with an island kitchen counter lie within easy reach from the carport.
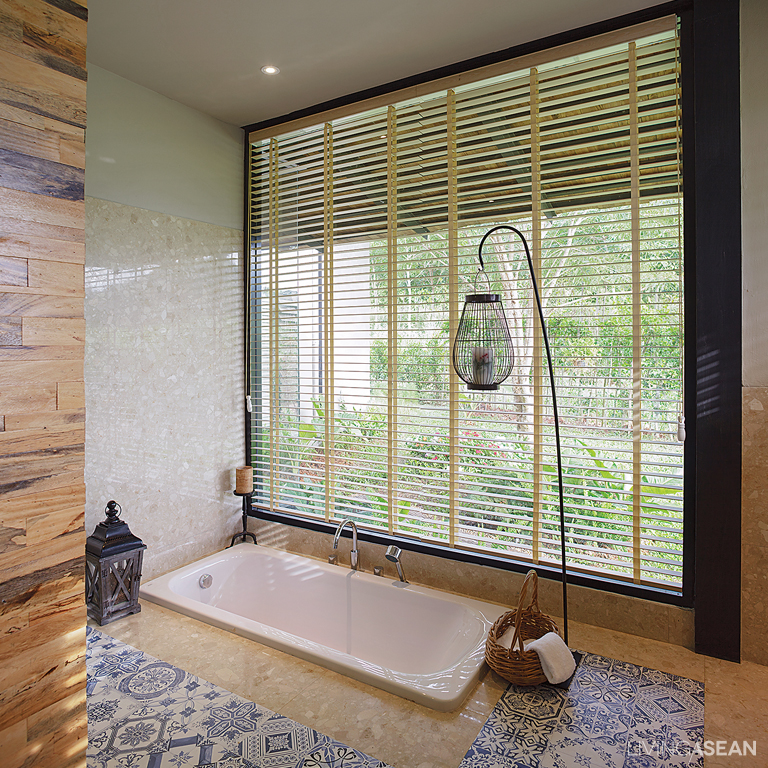
With good reason, areas that require privacy, such as bedrooms with en suite baths, are partitioned off from the rest. The house’s two bedrooms are tucked away in the innermost part of the second floor with sweeping views of the Khao Yai Mountains.
The couple also has plans to build a community of urban residents who have come to call this part of the country home. They are looking at a form of co-housing similar to the ways of life of the Thai people in times past. It’s interesting to see how such a fascinating scene will unfold in years to come.
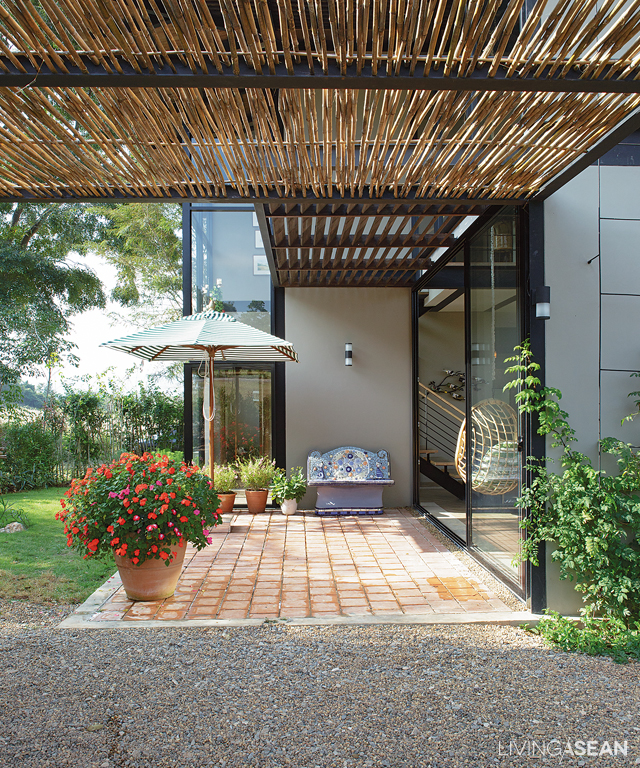
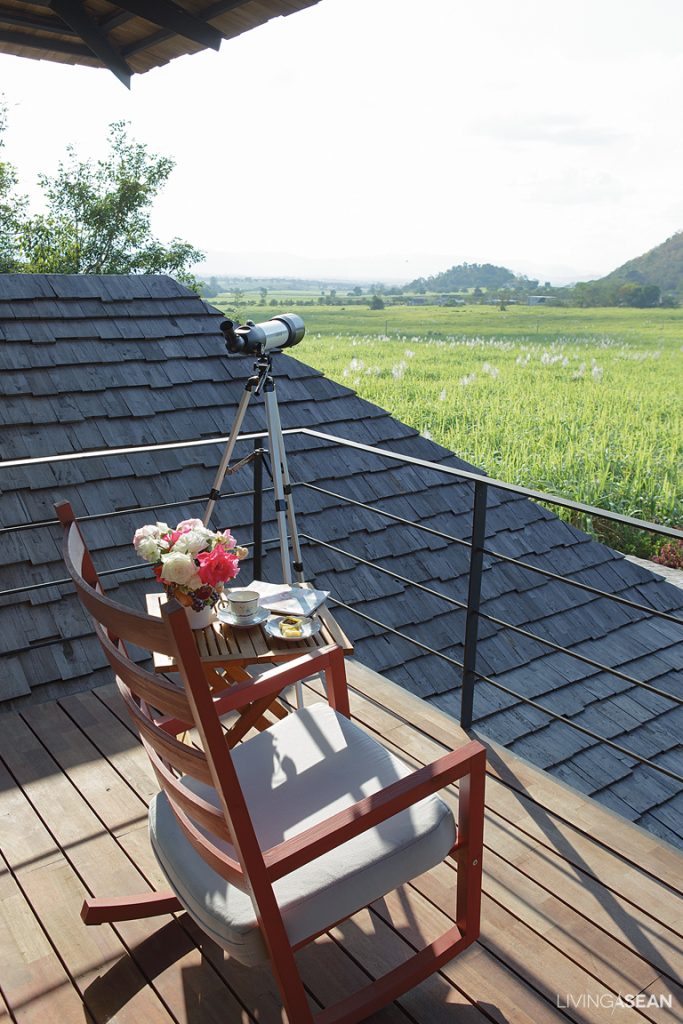
Owner/Designer: Issaraporn Prasongkij
Visit the original Thai article…
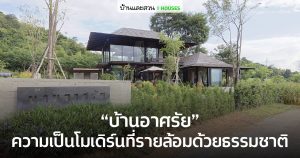 บ้านอาศรัย ความเป็นโมเดิร์นที่รายล้อมด้วยธรรมชาติ
บ้านอาศรัย ความเป็นโมเดิร์นที่รายล้อมด้วยธรรมชาติ
You may also like…
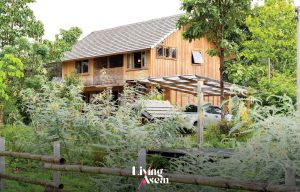 Baan Suan Athisthan: A Contemporary Vernacular Home in Sync with Nature and Community Life
Baan Suan Athisthan: A Contemporary Vernacular Home in Sync with Nature and Community Life

