/ Bangkok, Thailand /
/ Story: Supachart Boontang / English version: Bob Pitakwong /
/ Photographs: Sitthisak Namkham /
This house on stilts in a riparian neighborhood just off of Rama 2 Road represents a confluence of ideas between traditional craftsmanship and modern technology. There is timeless elegance and beauty in traditional design that provides an ample relaxation space on the open lower floor. The second floor features a wood balcony large enough to be used for several purposes, while the third holds a quiet, more secluded living space.

On the outside, long eaves overhanging the walls of the building protect the interior from the elements, while solid walls shield the home from intense glare of the sun. The result of all this is a comfortable indoor environment.
Nanthapong Lertmaneethaweesap, of the Arsom Silp Institute of the Arts, designed this home as part of an affordable housing program for the institute’s most valuable assets — their teachers. The program has aided the teaching staff in owning a home of their dream, hence the name “Baan Bang-Gru”, meaning houses for the teachers.
He said that for the most part a house plan based on simple design is the most comfortable to live in. That has a lot to do with finding the right balance between functionality and the house’s overall dimensions – or how big it is. Easy living can be achieved without spending a fortune on sophisticated decorative details.
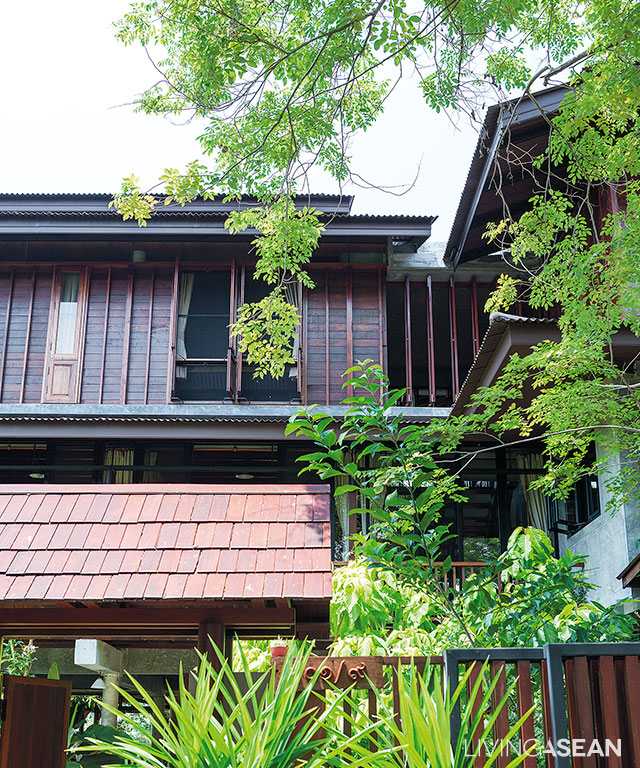
Our documentary crew visited this house in the waterside area just off of Rama 2 Road that was famous for its simple lifestyle. We witnessed people go about their business in ways that were distinctive to a riparian community. We also noticed that change was just around the corner.
Overall, the design and build quality of the house represented the combination of ideas between traditional knowledge and technology of the modern era. Interestingly, it was like is a journey through time.
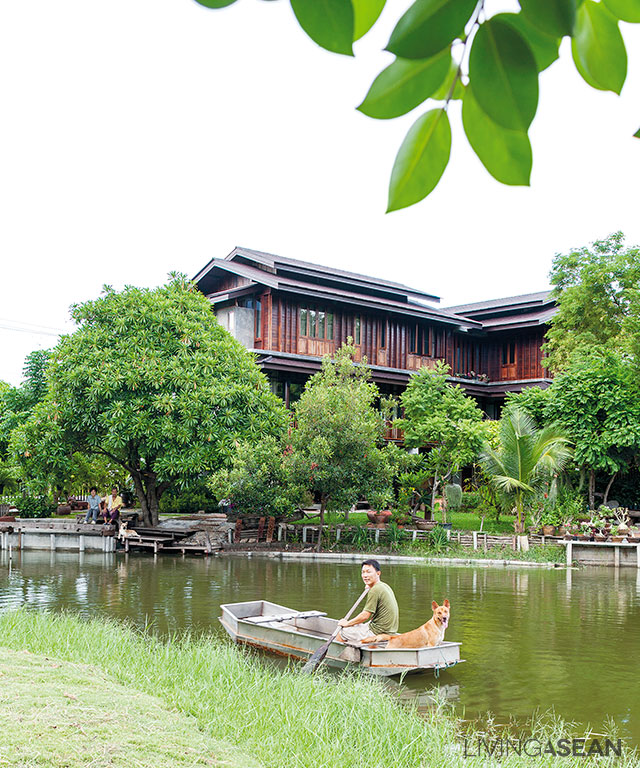
Charatsri Sribumrungkiat, the homeowner, said: “I acquired this piece of land thanks to assistance from the Arsom Silp Institute of the Arts. It was part of an effort to provide affordable housing for the institute’s instructors. The program has aided the teaching staff in buying a piece of real estate at cost price, hence the name “Baan Bang-Gru”, which means the teacher’s home.”
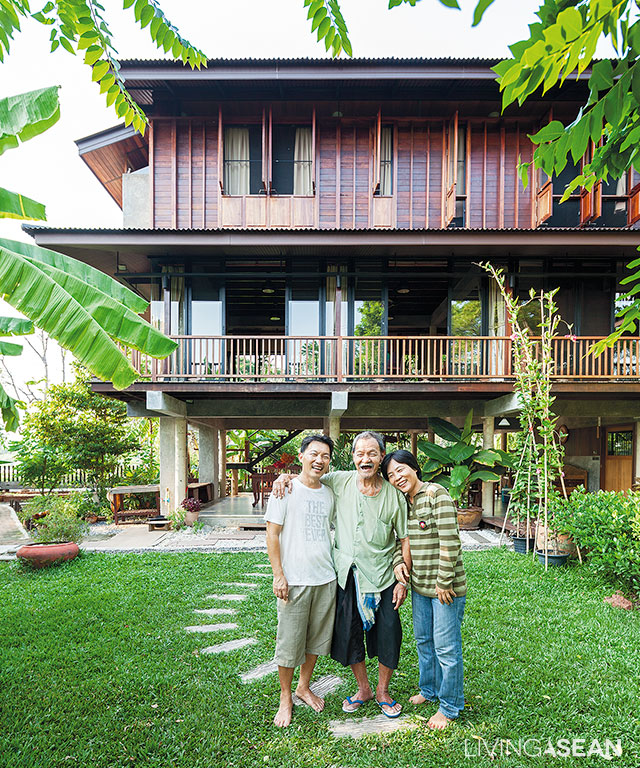
Nanthapong added: “In my opinion, this piece of land has great potential. It affords good views both of the lake and the waterway that runs past the rear of the property.
“The house’s front façade rises facing south, and the building is oriented along the east-west axis. This enables it to reap the health benefits that come with southerly winds.
“The house plan in itself fits in very well with the waterside setting. Its house-on-stilts design provides an ample relaxation space on the open lower floor. The second floor features a wood balcony large enough for multiple functions, while the third holds a quiet, more secluded living space.”
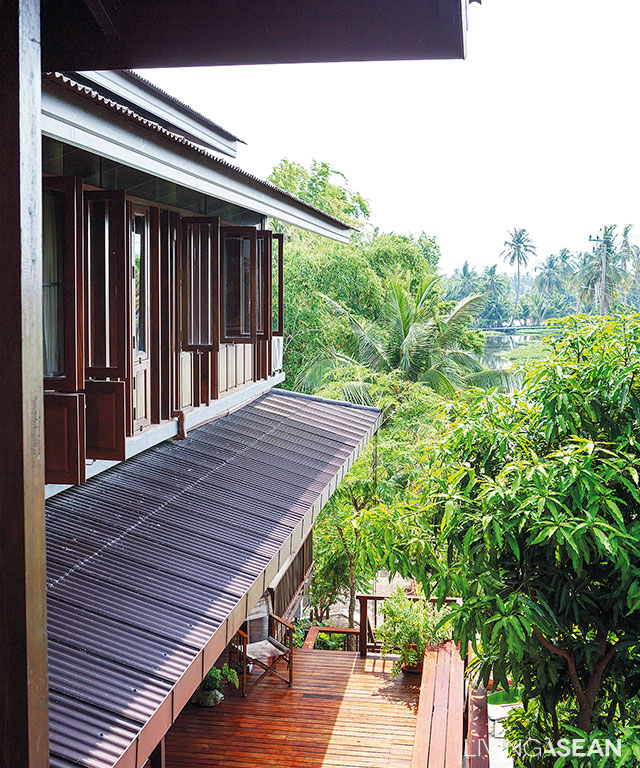
Occupying 120 tarang wah (480 sq. m.) of land, this house on stilts boasts high quality craftsmanship, albeit built on a small budget. This is possible because as much as 90 percent of lumber supplies came from reclaimed wood and other recyclables. New lumber used in the project accounted for only about 10 percent.
The homeowner attributed the success to his sister, who was good at finding recyclable ideas and putting them to good use around the house. This not only saved a lot of money, but it also filled the home with cool pieces of furniture.
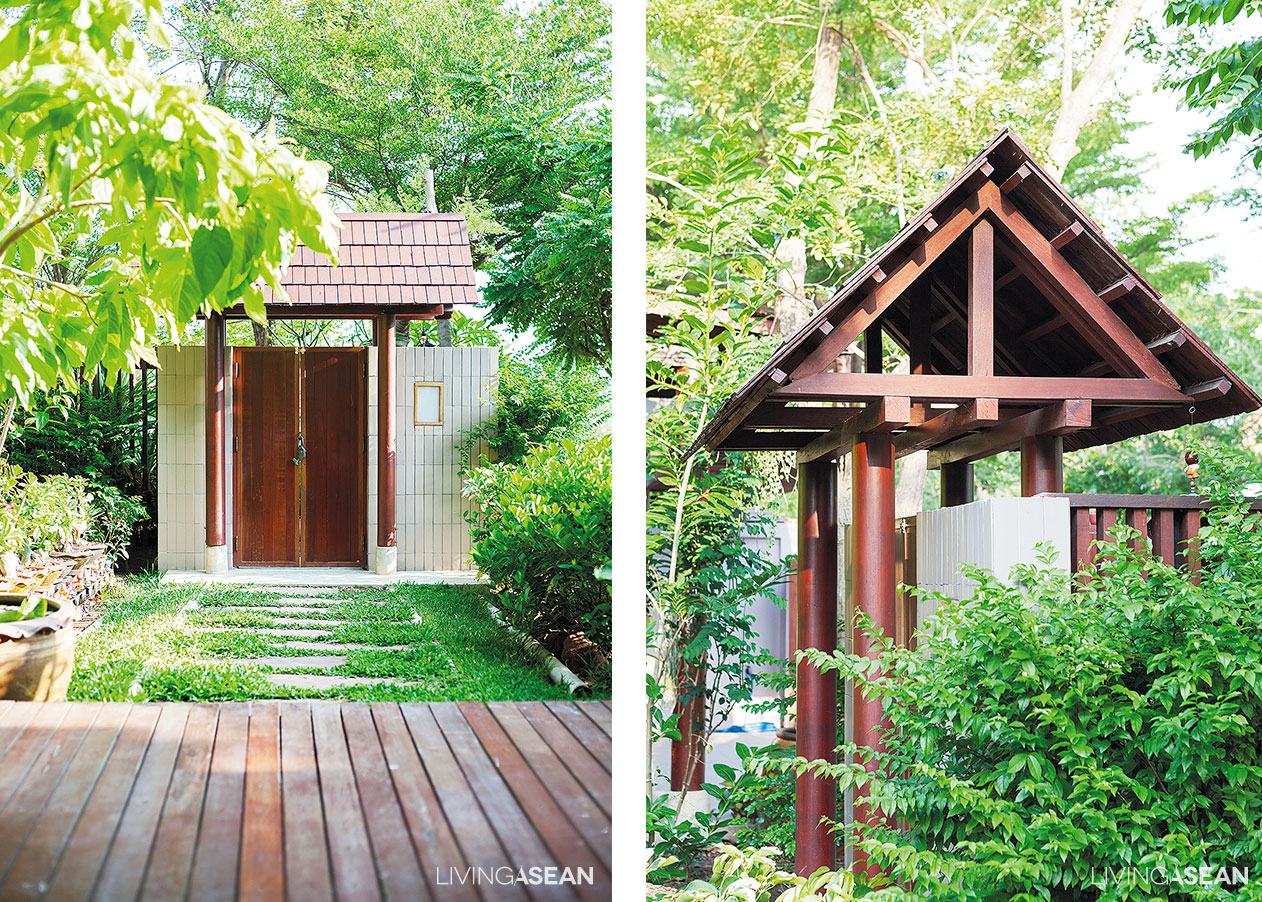
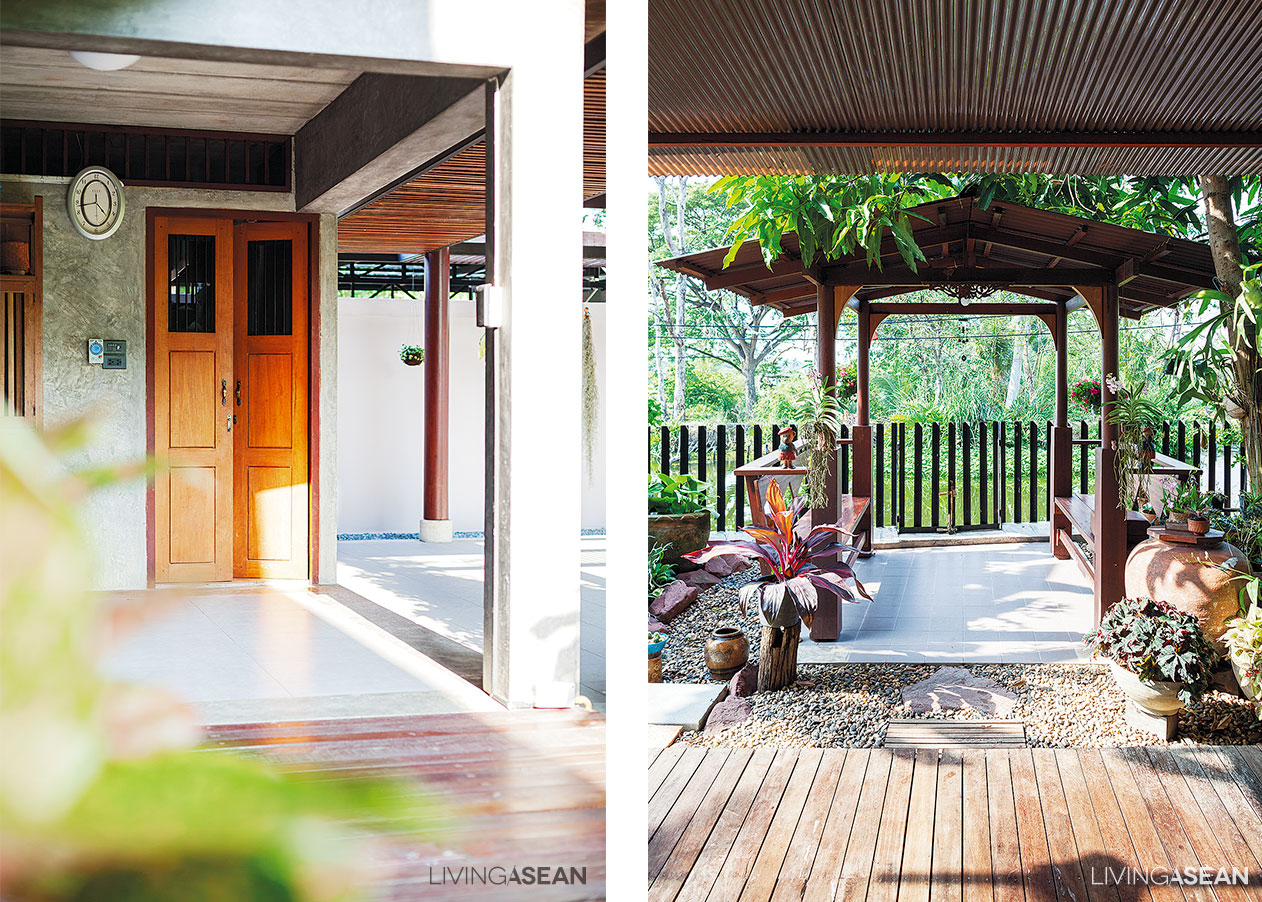
By design, the open lower floor is a feature that makes life less stressful. It provides easy access to practically everything, from the little lake in front of the property, to the peaceful waterway behind it.
It is the area that is used all day every day for relaxation, dining, tending plants and pruning trees in the garden. Plus, correct building orientation ensures the home receives the full benefits of natural ventilation especially during summer months.
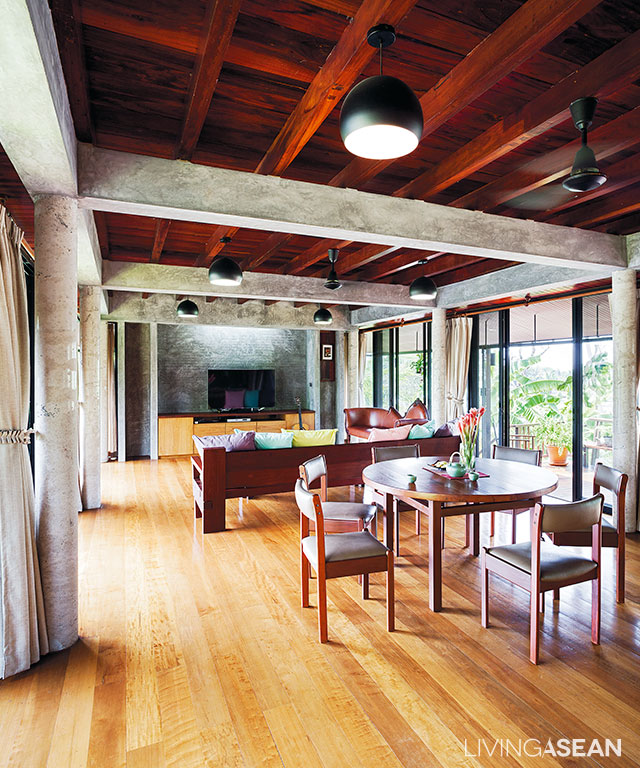
Originally the homeowners had intended to build a normal two-story house, but later decided to raise it on concrete piles instead. The change of plan resulted in the first floor becoming second, and the old second becoming third.
The main kitchen is on the ground floor. There is a good-sized sitting space with a small kitchen and dining room on the second floor that’s reserved for use in the event the ground floor is flooded. The third floor holds three bedrooms and a Buddha room.
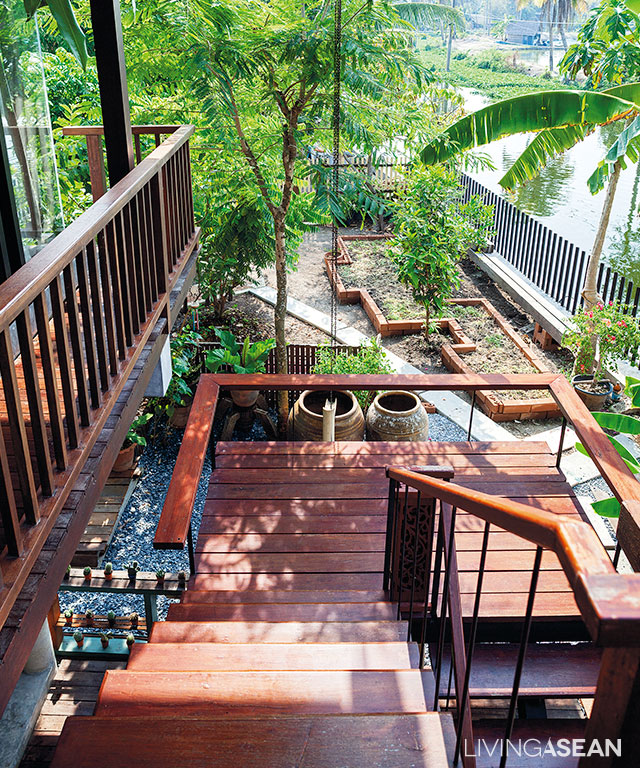
The exterior walls are inspired by the rice granary in former times, in which vertical studs are installed on the outside and horizontal wood palettes on the inside. The edge joint technique that has existed for a long time ensures the wall is water impermeable during rains.
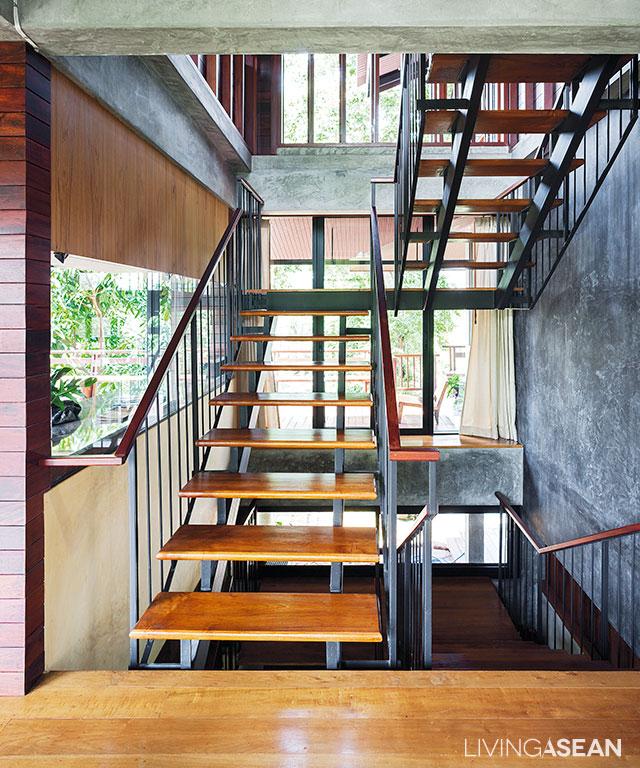
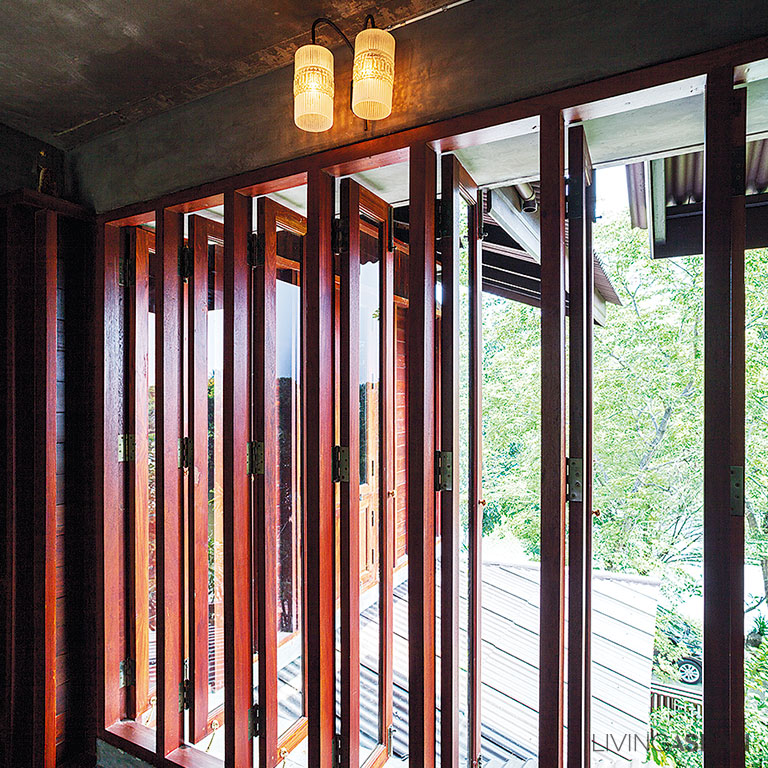
On the whole, it’s a beautifully crafted house on stilts, one that fits in perfectly with the peaceful riparian landscape on the outskirts of Bangkok. The interior living spaces are uncluttered in keeping with the minimalist style, while the exterior showcases the architecture, waterfront lifestyles and experiences unique to this part of Central Thailand.
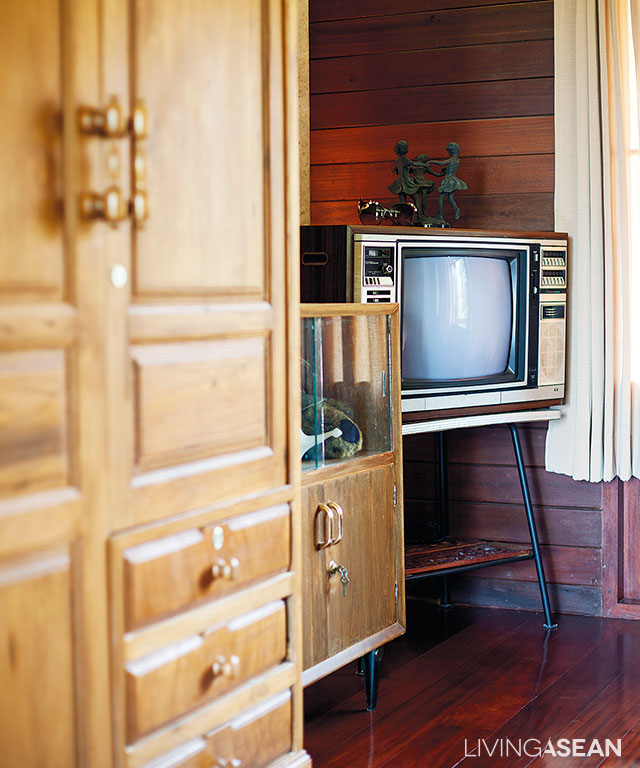
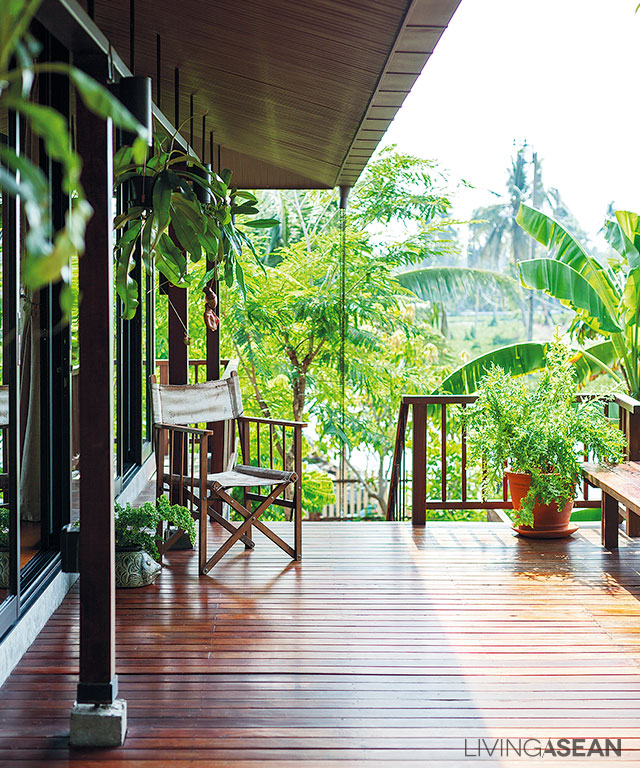
Architect: Nanthapong Lertmaneethaweesap of Arsom Silp Institute of the Arts
Visit the Thai original article…
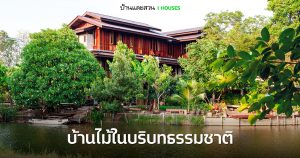 “บ้านบางครุ” สัดสวนที่เหมาะสมของ บ้านไม้
“บ้านบางครุ” สัดสวนที่เหมาะสมของ บ้านไม้
You may also like…
 Beautiful Wooden House on Stilts in a Coconut Grove
Beautiful Wooden House on Stilts in a Coconut Grove
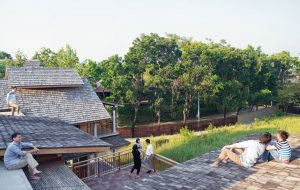 A Hybrid Wood and Concrete Home Amid Lush Green Rice Paddies
A Hybrid Wood and Concrete Home Amid Lush Green Rice Paddies

