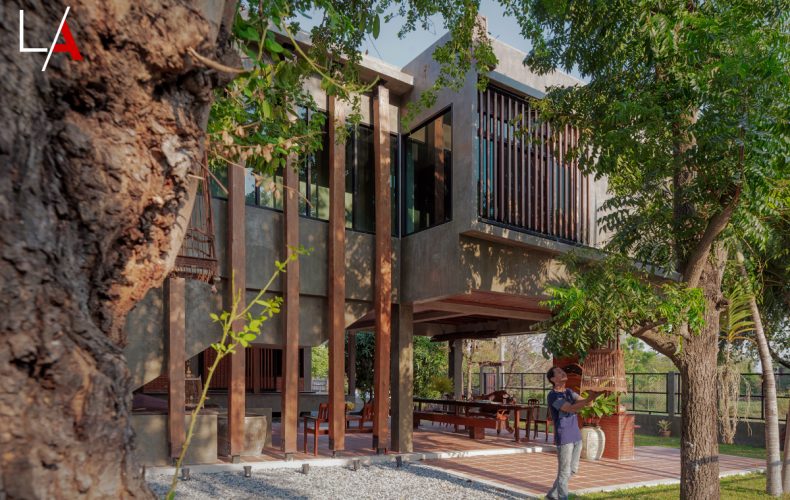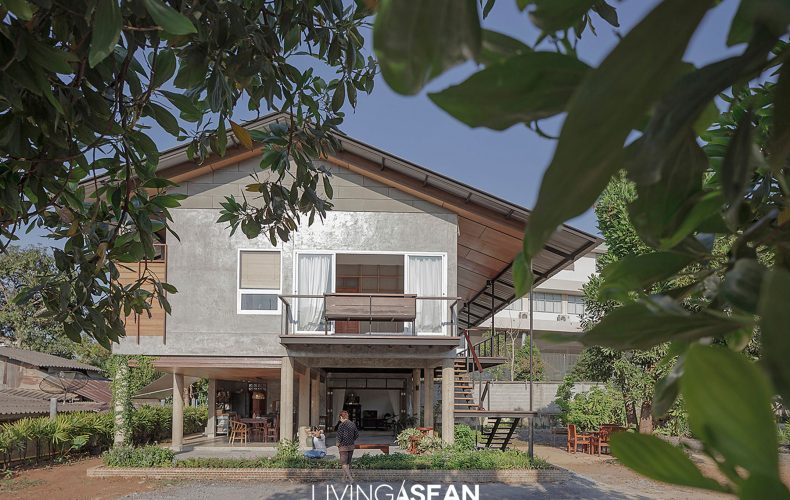/ Chachoengsao, Thailand /
/ Story: Samutcha Viraporn / English version: Bob Pitakwong /
/ Photographs: Soopakorn Srisakul /
This lovingly restored home on the canal is a hybrid of wood and concrete. Made of recycled materials from an old building on the property, it evokes memories of the house on stilts symbolic of the Thai way of life. Reclaimed timber paired with the concrete framework and smart design elements creates a harmonious blend of traditional and modern.
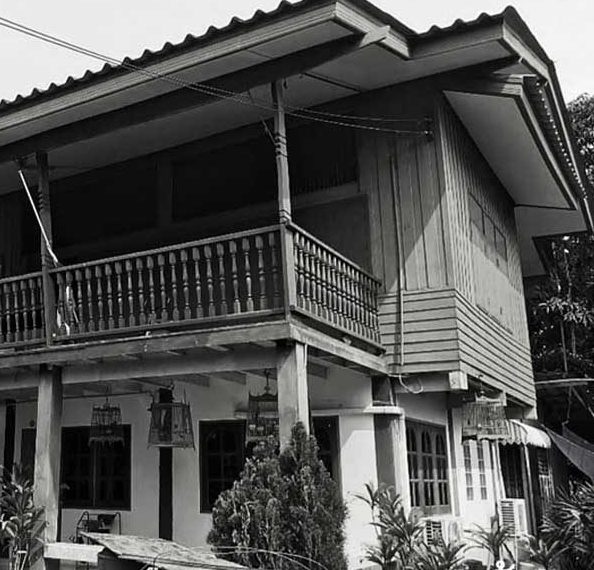
A New House with Old-World Charm
Suthep Iam-on is the owner of an old house on the canal in Bang Pakong area. It has fallen into disrepair. At first, he had planned to just leave it at that and move on to build a new house closer to the road instead. He sought advice from architect Kasin Sornsri of Volume Matrix Studio about building a naked concrete home.
But after inspecting the proposed site, Kasin thought it wise to do a complete teardown of the old home to make room for a new one using materials recycled from the old house.




Explaining his concept, Kasin said:
“Essentially, it’s about building a new home that’s very much part of the spirit of the times. It’s a design that connects with the way of life of ordinary people.
“At the same time, it doesn’t have to be the kind of Thai-style house that we have grown accustomed to for years. Not many people appreciate that. Nor is it anything like a group of buildings of the Ayutthaya Period.”
Built by locals over 40 years ago, the old stilt house was in poor condition. Many home features did not meet living standards now, plus a few add-ons were put in place, including concrete walls that enclosed the ground floor, which affected structural integrity.
Nonetheless, the way of life here has remained unchanged and carefully integrated into the new design. In the process, every little detail was decoded into intelligent language.
The result was an entirely new home built on a concrete structure. It has all the key attributes of the traditional Thai home, such as an open space on the ground floor, a platform along the outside for fresh air, and a corridor connecting the rooms. They are wrapped in old timber recycled from the old house.
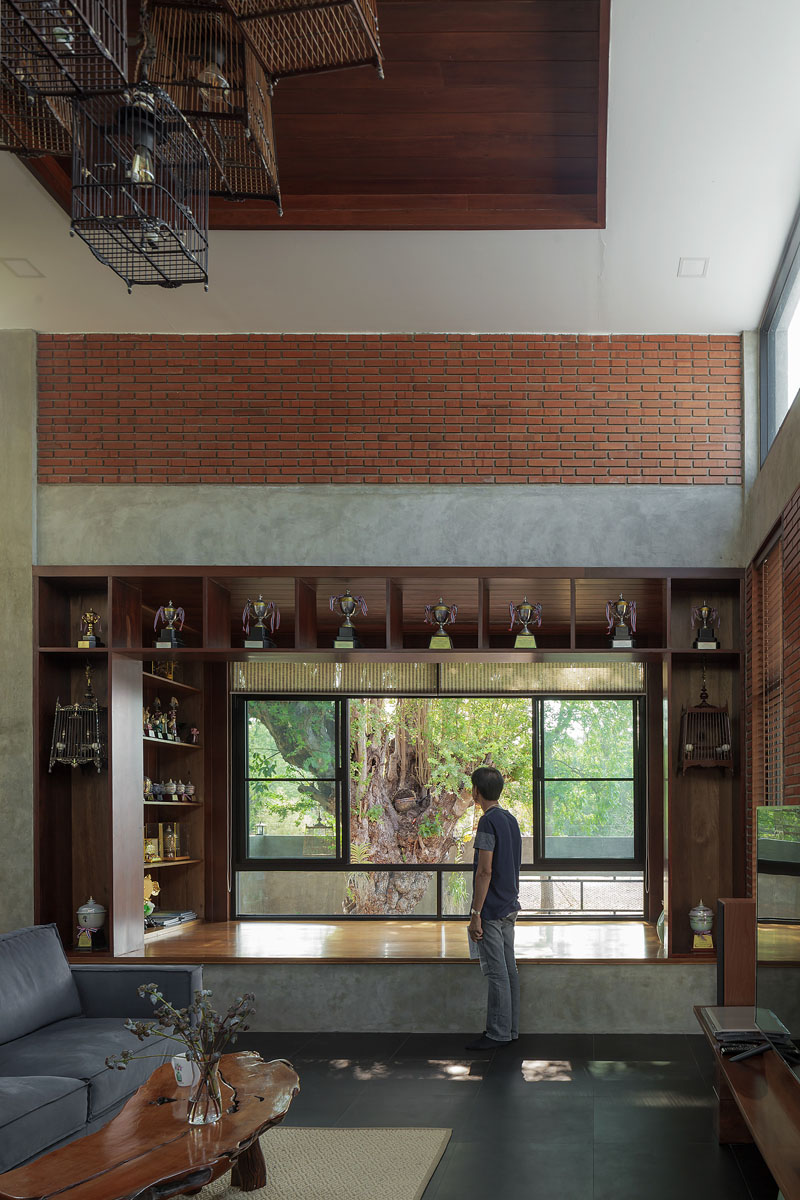


Ground Floor Living Room, Simple Materials, and Lighting Ideas
The first eye-catching feature is the concrete framework with polished surfaces paired with stunning wood accents.
Reclaimed timber from the old house finds new purposes as flooring materials, interlaced structures resembling lattices, and pillars supporting lightweight parts of the building. Walk into the interior, and you come before an open floor plan that’s the hallmark of modern home design. Further back lies a courtyard with a corridor connecting the rooms.
There are bedrooms on one side and an open space on the other, which looks out over a garden and nearby Bang Samak Canal. As the homeowner puts it, the area arouses a sentimental longing for the past, especially memories of his father’s time.
One thing the architect is able to do is to concentrate on significant features of the Thai house and incorporate them into the language of the new house design.
They include the use of transom windows, skylights, pillars, and lattices, which he carefully places at intervals. In so doing, large pillars recycled from the old house are erected along the western front to help protect the area exposed to the sun.
By late afternoon, the soft glowing light from the sky alternating with dark areas creates a relaxing atmosphere like the Thai house in the olden days. By nightfall, lanterns light up at intervals as a means of visual expression and make the home cozy and welcoming.
The house built on stilts offers plenty of headroom on the ground floor to let fresh air enter and circulate from the southwest. Not far away, a full-grown tamarind tree keeps the area in the shade for much of the day.


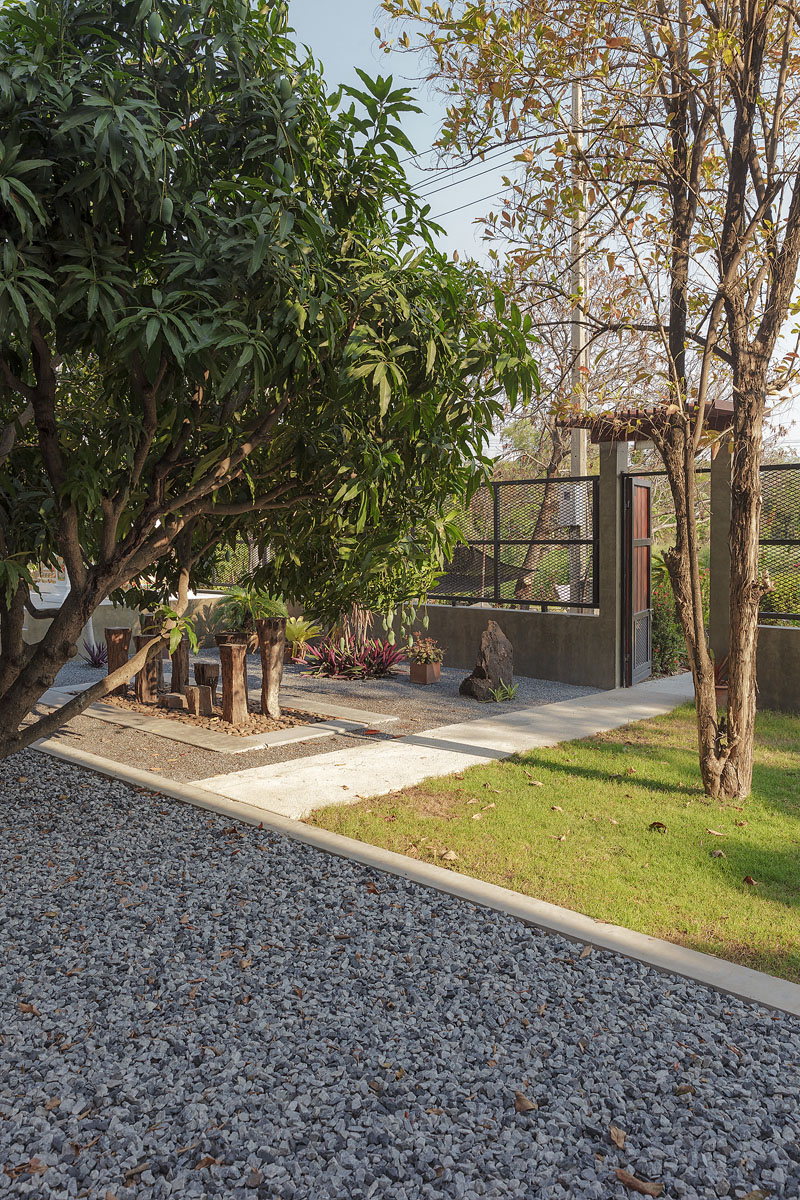
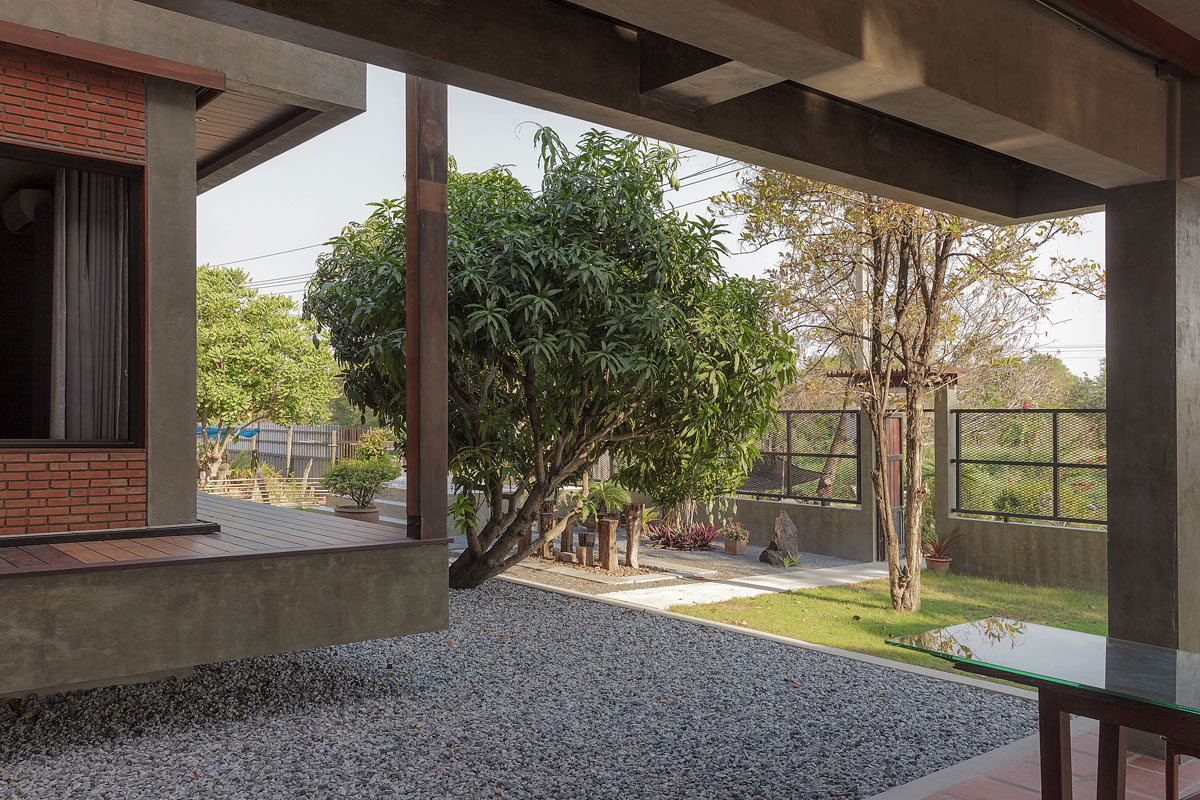
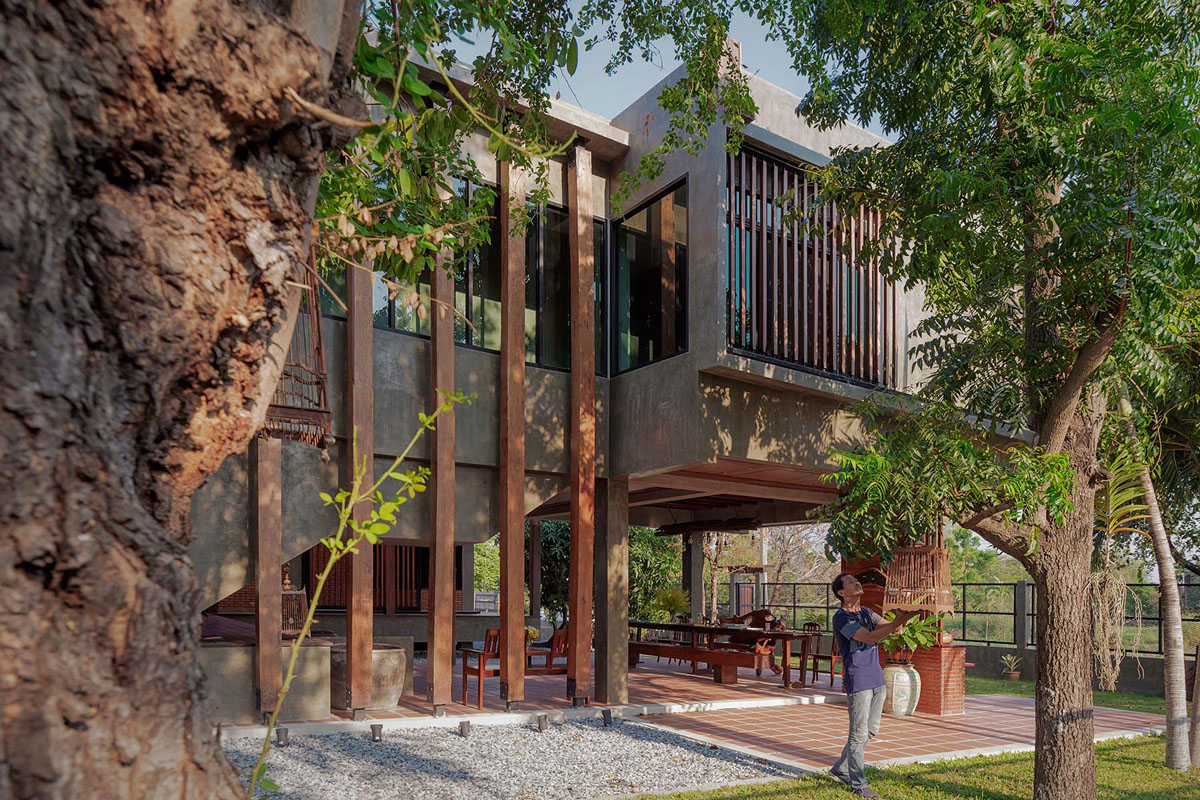

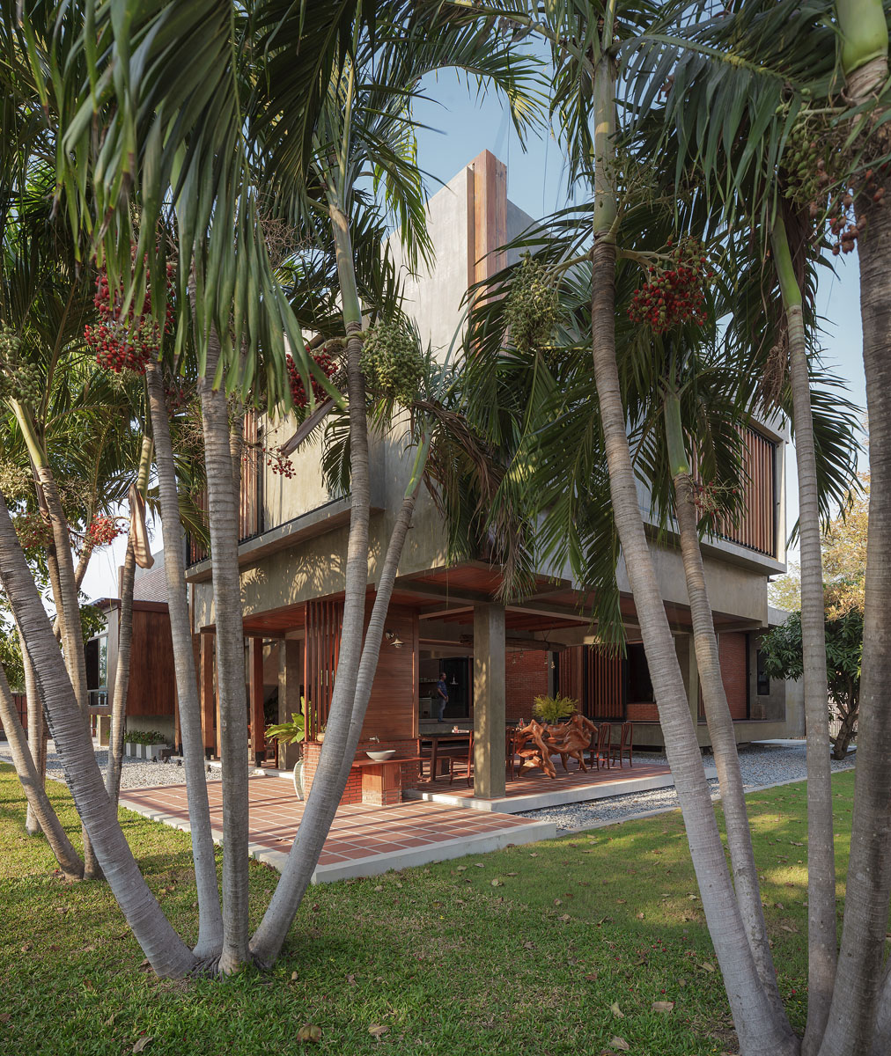
The Allure of a Handcrafted Home
The house has many aviaries for keeping birds in. They are there by design. At different places, new decor items stand embraced by old artifacts as a means of visual expression that merges countryside vernacular with modern living.
Together, they represent a source of pride and pleasure within the local community.
More than anything else, it’s a handmade home in its own right. The architect’s message is evident.
That is to say, a home doesn’t have to be of impeccable character. Bricks don’t have to be identical to make beautiful walls. “Likewise, if we look at life carefully, we’ll find that everyone is interesting in his own special way. All ways of life are just as beautiful,” said the architect.



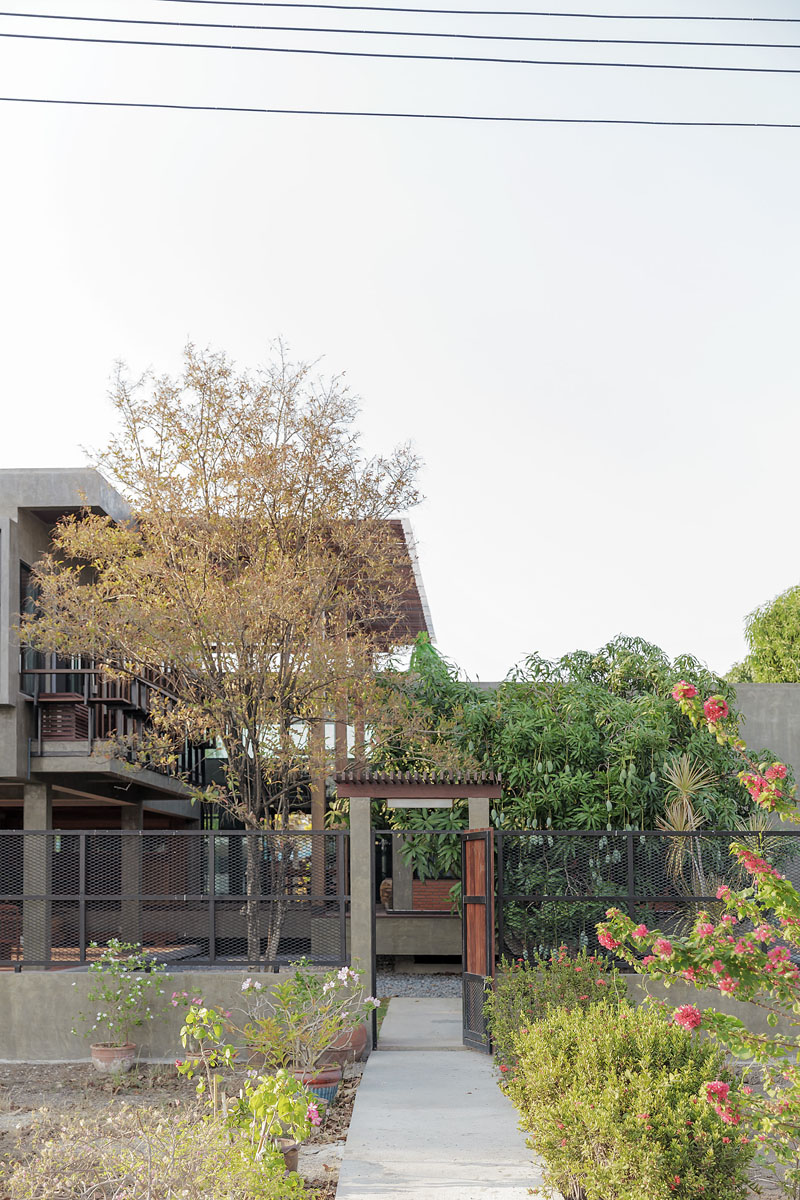


Owner: Suthep Iam-on
Architect: Volume Matrix Studio
You May Also Like

