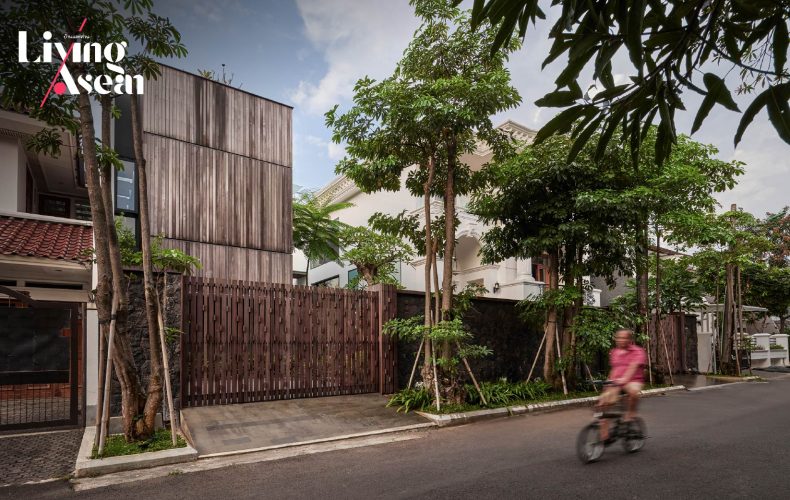/ Jakarta, Indonesia /
/ Story: BRL / English version: Bob Pitakwong /
/ Photographs: KIE /
Like an oasis from a picture book, this cozy modern home with a wood slat façade is carefully thought out to reconnect with nature and outdoor spaces fringed by lush tropical trees. It’s a unit of construction added to an existing heavily built concrete house in classic style, creating a unique blend of old and new. From the beginning, few trees grew in the yard adjoining the old family home. There came a time when more living spaces had to be created, and the homeowners chose to put in a contemporary style home using wood slats for the exterior façade. To make it complete, tropical trees and shrubs were added for comfort, warmth and relaxation.
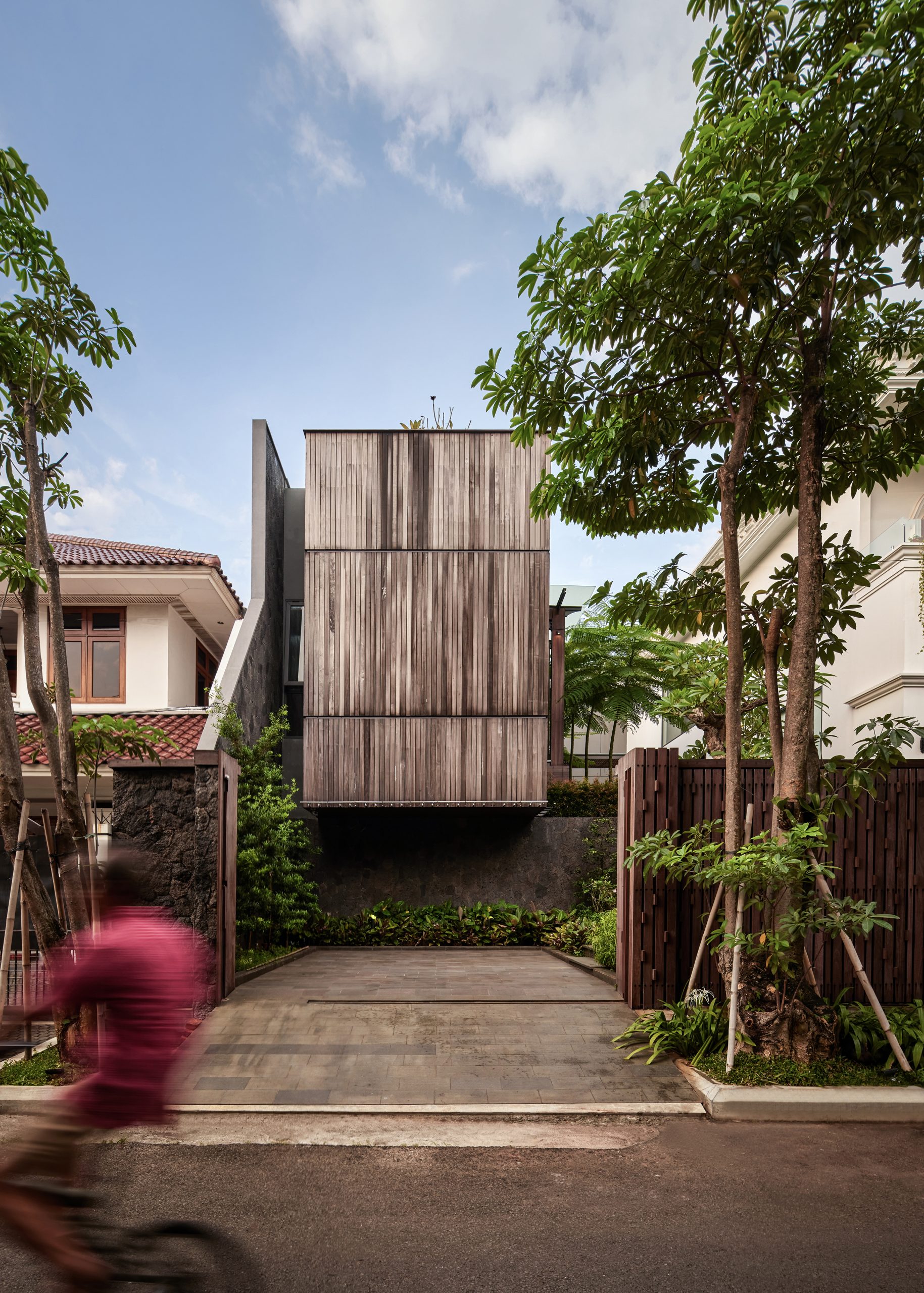
From a design perspective, the challenge lies in creating a sense of pleasing agreement among parts of the buildings. Before anything else, large openings in the wall are installed resulting in good natural ventilation and improved lighting in the interior living spaces. Then it’s time to spruce up the existing landscape filling it with healthy green foliage, a swimming pool and a carp pond in the front yard. Together they go to work making the outdoor living spaces invitingly comfortable.
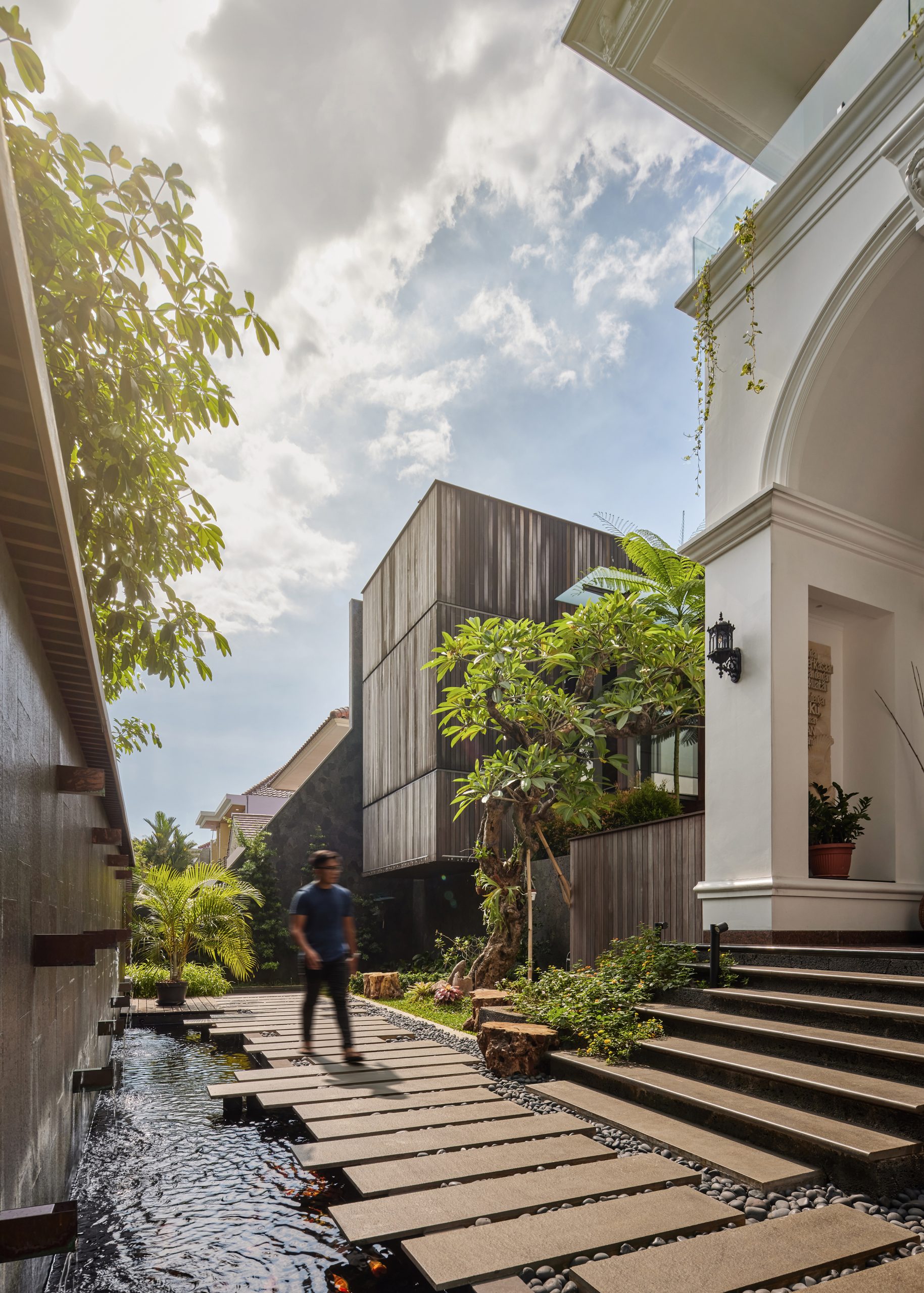
But the things that make a difference are the tropical trees that clean the air, provide oxygen and enhance the quality of life for house occupants. Among them, tower trees, also known as giraffe trees, provide shade that helps regulate temperatures, plus they blend together beautifully with the hardwood façade in deep browns and warm tone colors. The new house with wood slats for exterior walls offers a welcome contrast to the bland uniformity of the old family home nearby.
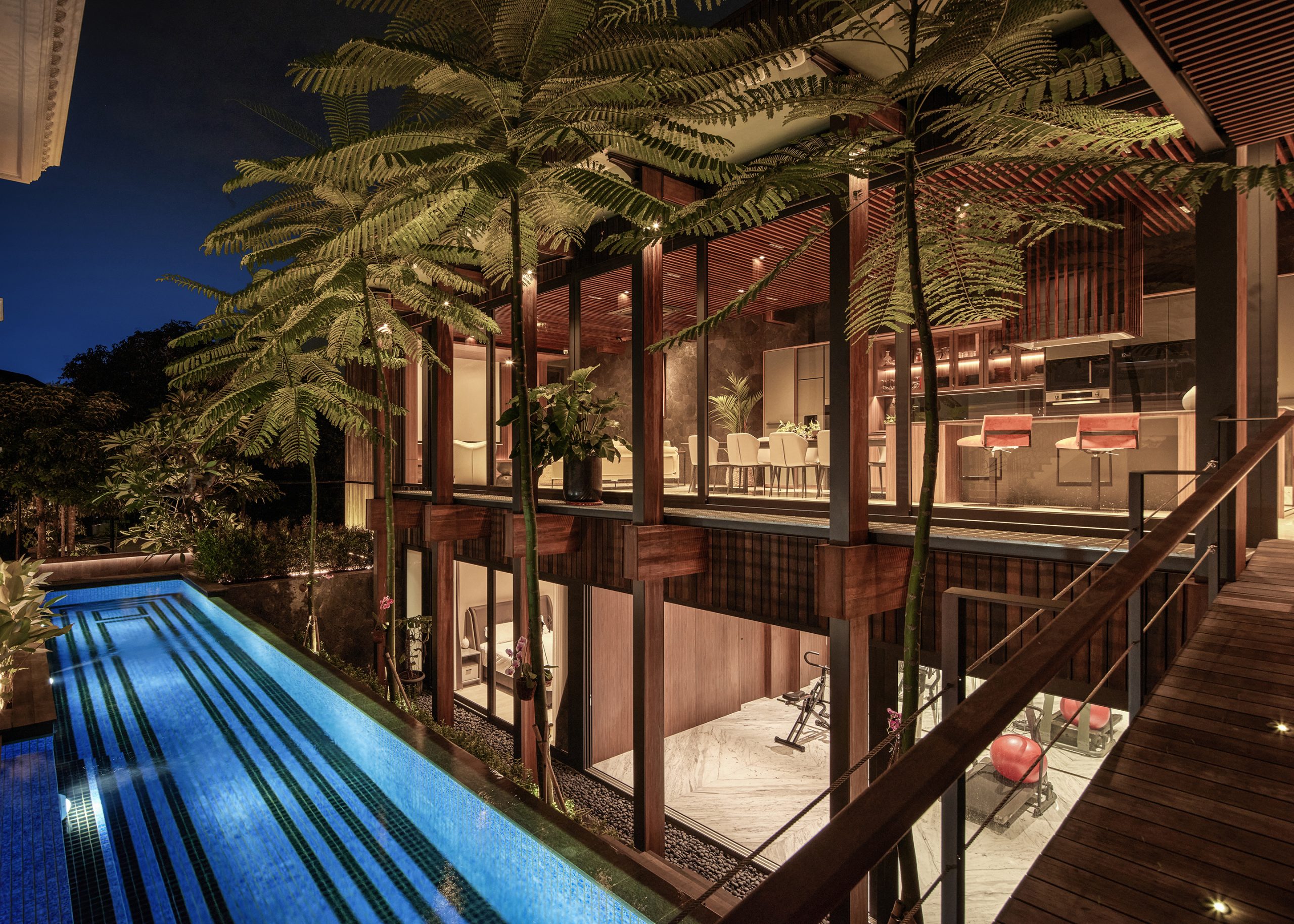
The new three-story home has all the appropriate parts and functions. The first floor has a bedroom, a fitness room and service areas tucked away below ground level. The central common area on the second floor consists of a living room and dining room with a view of the garden and swimming pool.
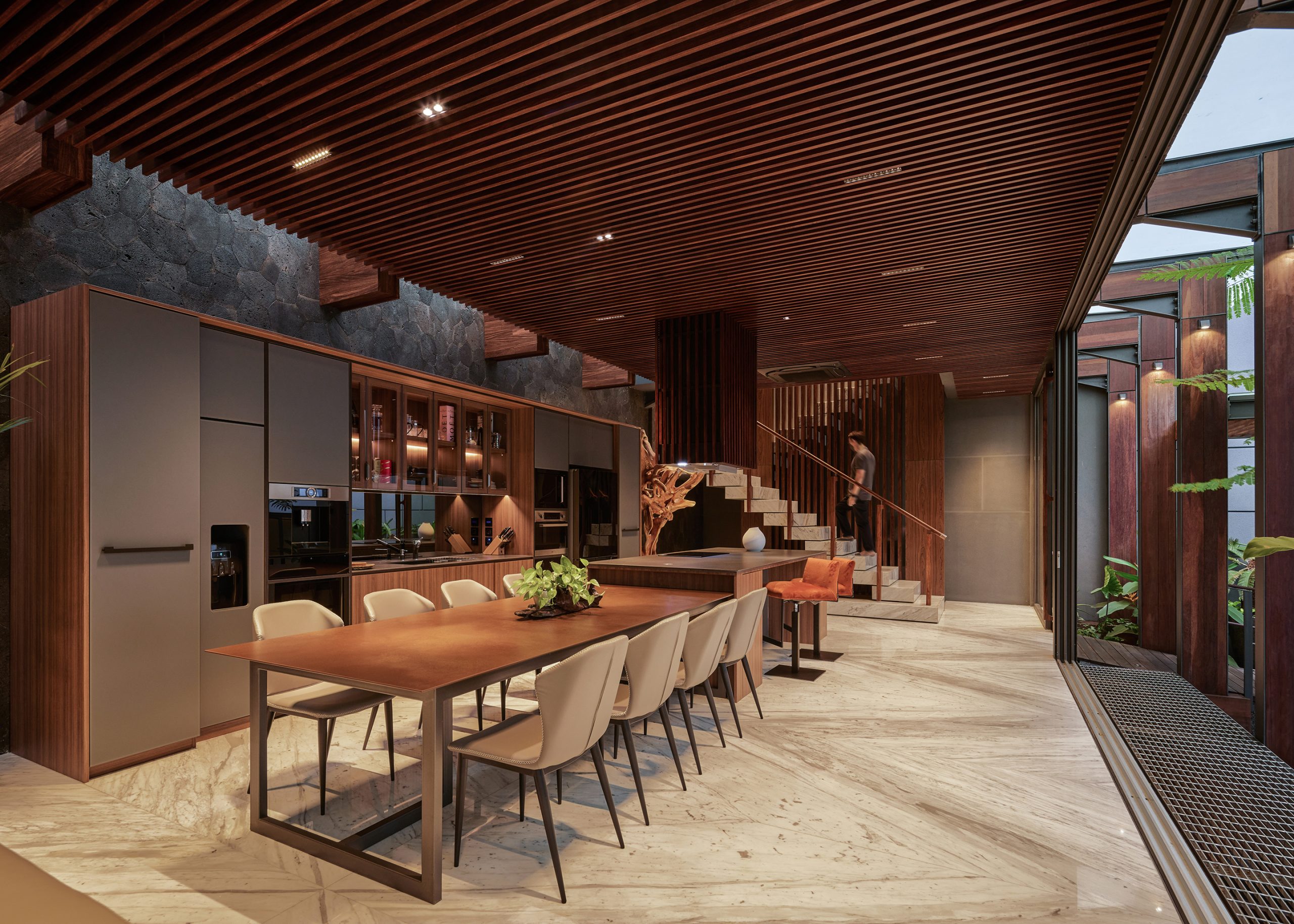
The third floor room gives access to a rooftop deck with plenty of space for an outdoor seating area. Steel columns that serve both structural and aesthetic purposes are erected along the building’s outer limits. In this way, a glass wall that runs the full 15-meter distance can be created without pillars. For visual harmony, the upright steel pillars on the periphery of the building are covered with long, thin, flat pieces of timber that blend into the garden landscape.
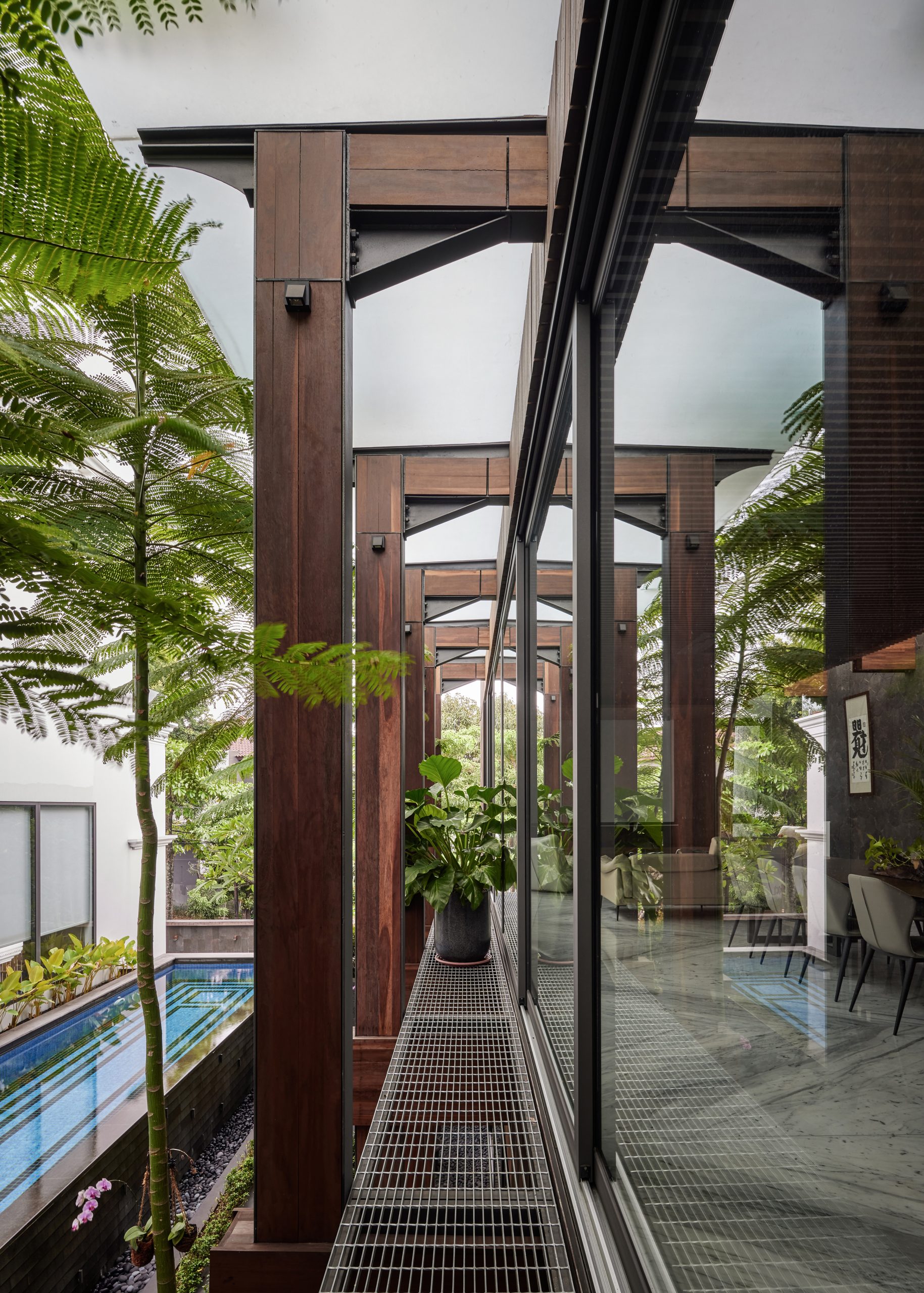
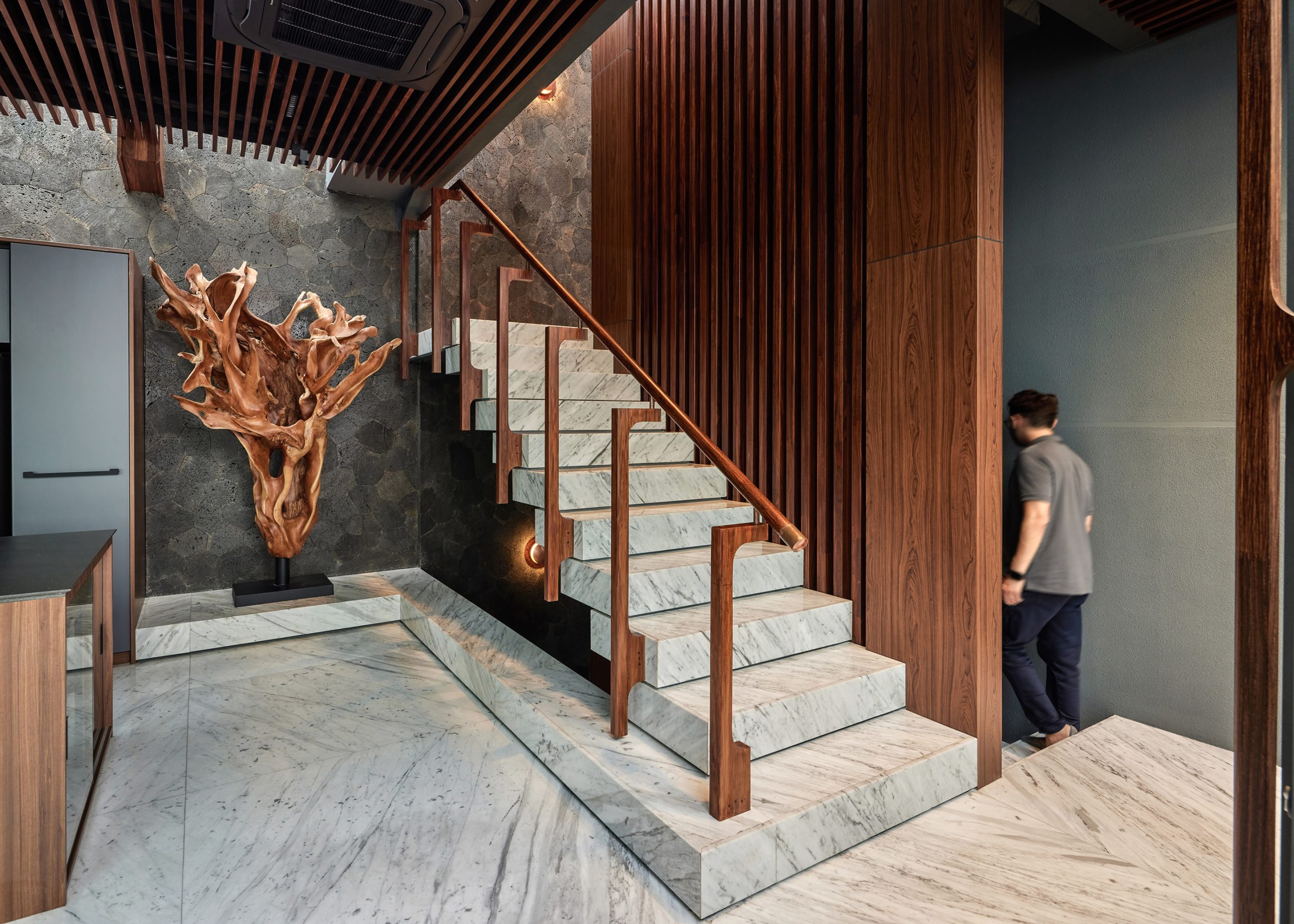
As for the furnishing and decoration of the interior, the emphasis is directed towards showcasing differences between materials, ideas and sensations on the eye. In this particular case, it’s about highlighting disparities between two living spaces – one is built using wood slats for the exterior façade while the other is painted a clean white shade.
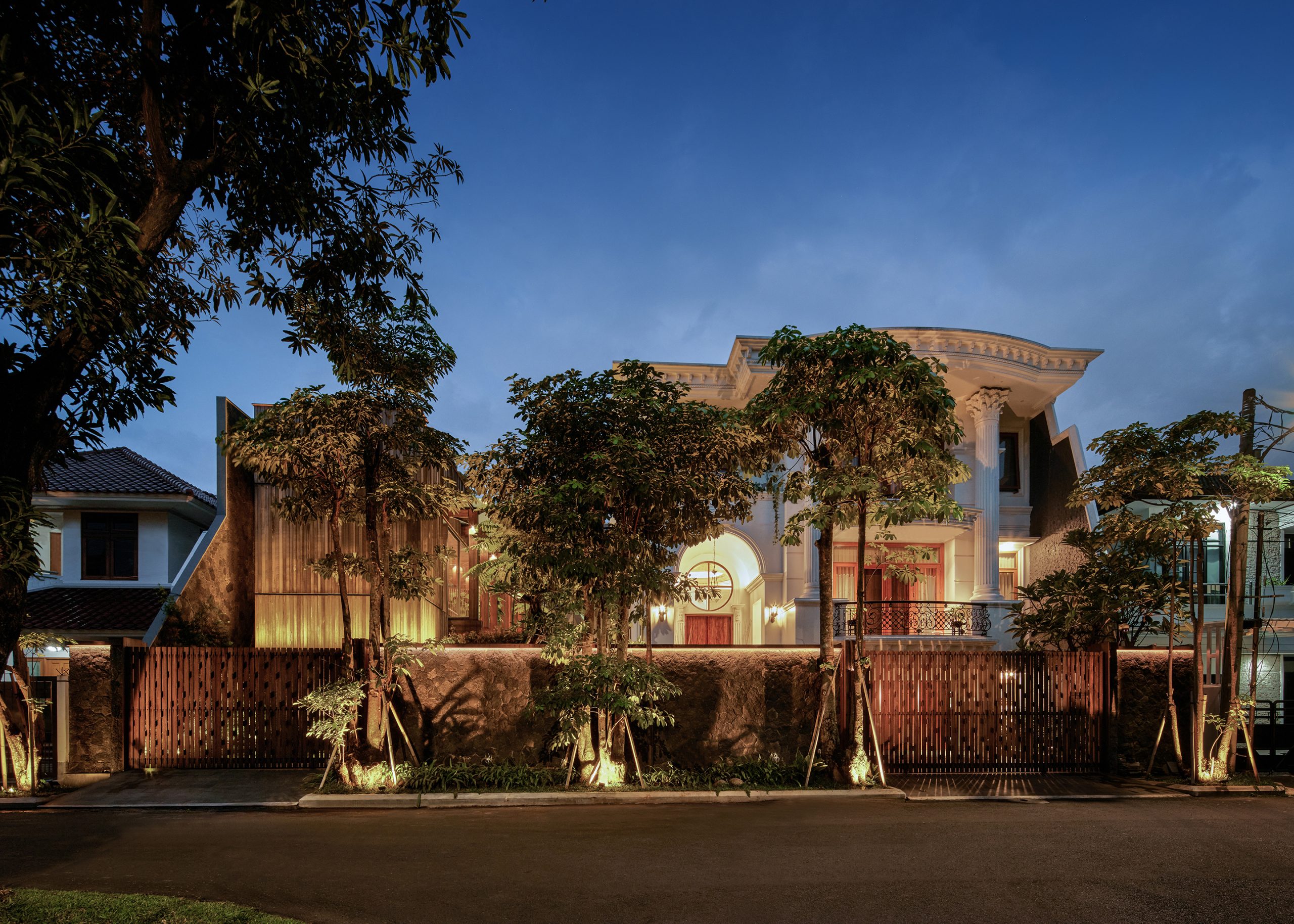
Among other things, it offers pairs of contrast between white Carrara marble floors and wood surfaces in deep browns. The two things that are opposite from each other lie juxtaposed under natural light shining in through skylights in the rooftop. Together they go to work creating a home atmosphere that’s light, airy and conducive to relaxation. Plus, there’s a modern tropical courtyard garden that connects everything to everything else.
Architect: RCAB Studio
You may also like…
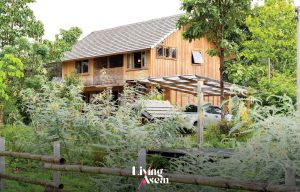 Baan Suan Athisthan: A Contemporary Vernacular Home in Sync with Nature and Community Life
Baan Suan Athisthan: A Contemporary Vernacular Home in Sync with Nature and Community Life
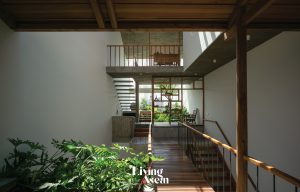 The Hiên House: Creative Design Takes Balconies and Terraces to the Next Level
The Hiên House: Creative Design Takes Balconies and Terraces to the Next Level

