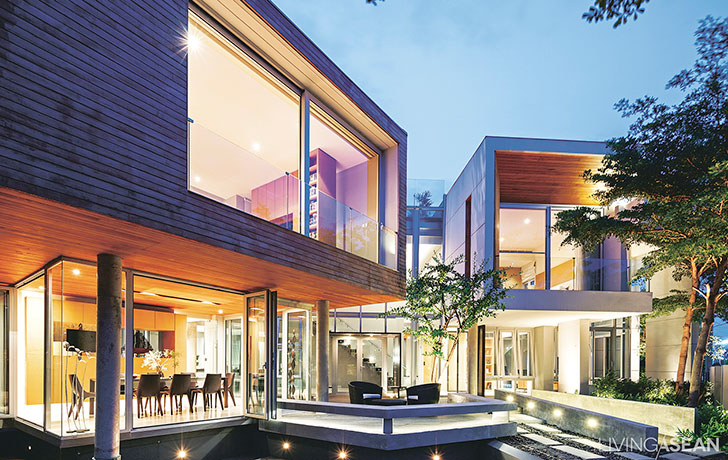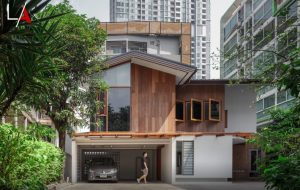/ Bangkok, Thailand /
/ Story: Supachart Boontang, Naruwat Plaimee / English version: Peter Montalbano /
/ Photographs: Sitthisak Namkham / Styling: Pakhawadee Pahulo /
Good ventilation, the core concept of traditional Thai houses, is adapted for the modern age in this contemporary house. From the outside it looks slick and belonging to the present, but this building has the heart and soul of conventional Thai residential architecture.
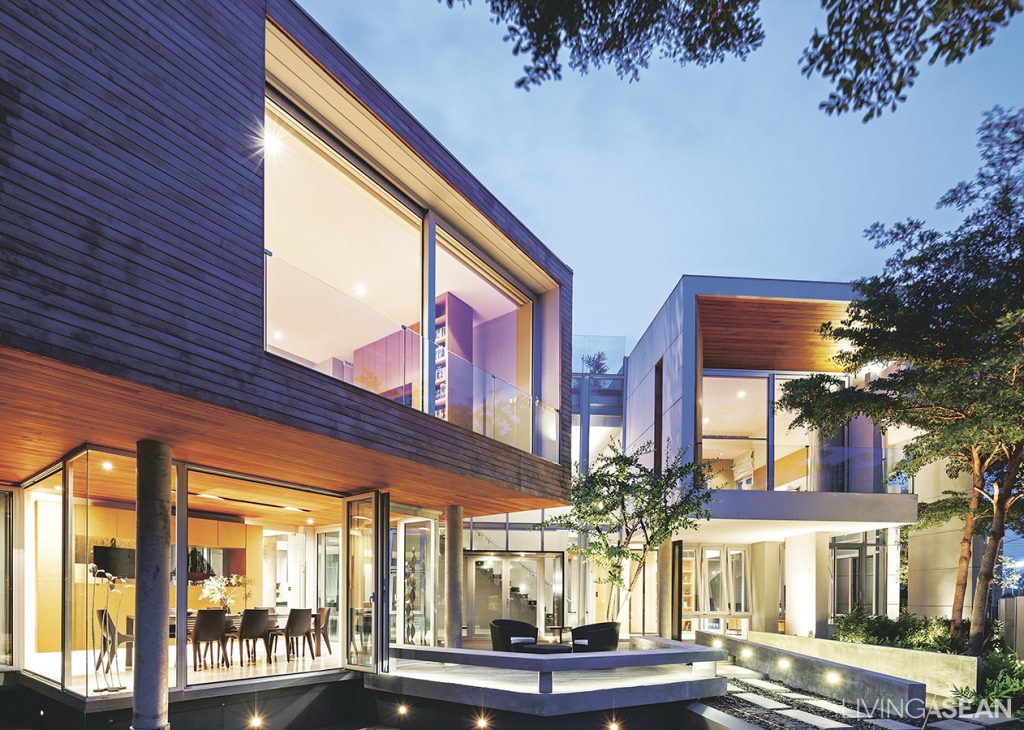
The owner has been living in this house with his father and mother since he was young. Now he has a wife and kids, and it’s become too cramped to hold all of them. But instead of moving elsewhere, the young couple built a new place where there used to be a garden right next to the old house.
The new design connects the two homes both inside and out, so family members can easily take part in common activities. This modern living concept is actually not a new one, but arose out of the structure and functionality of houses of earlier times.
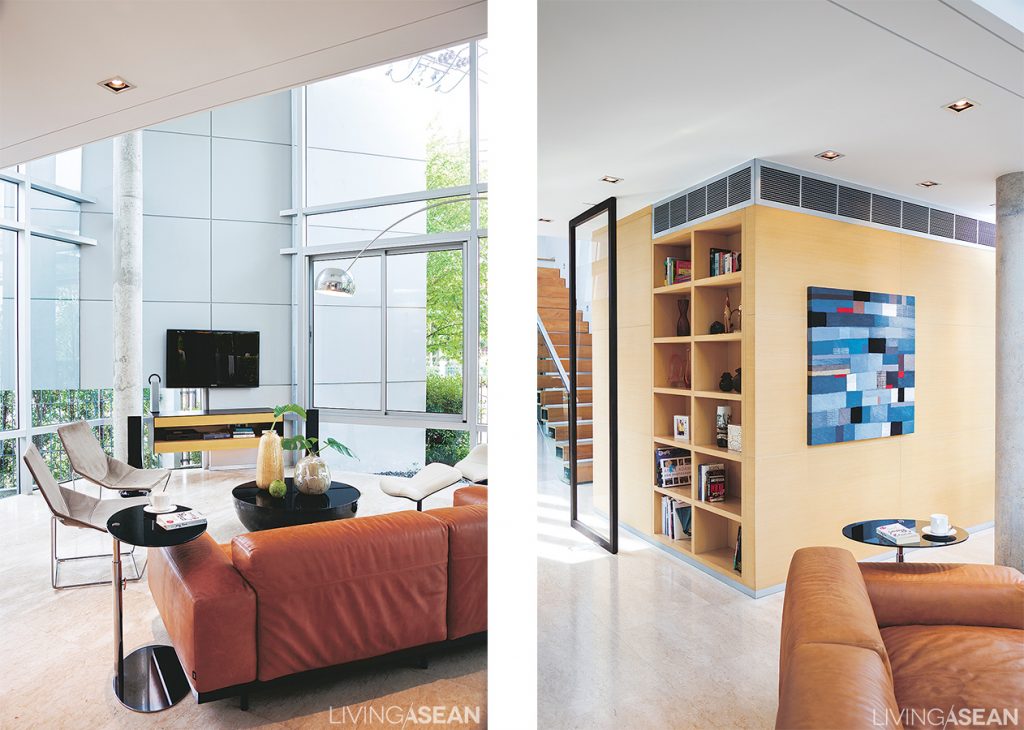
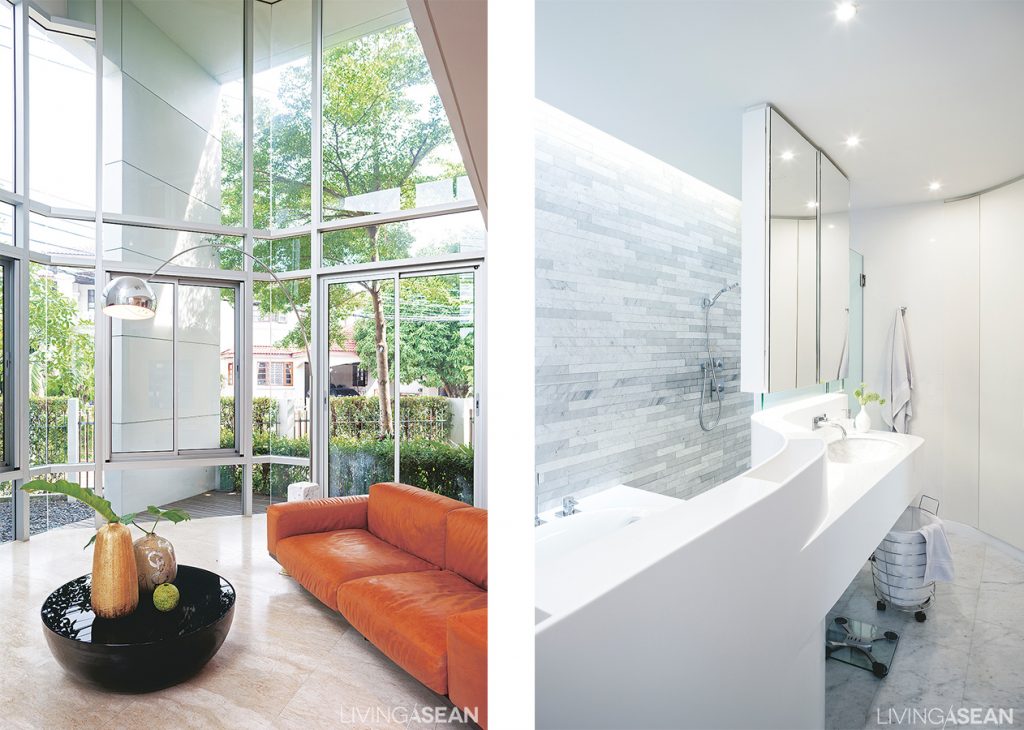
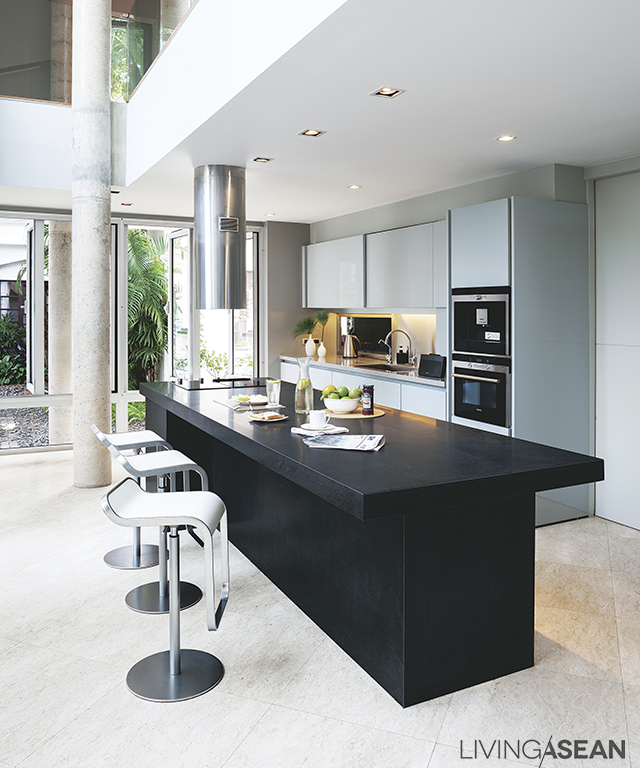
The dining room and living room are similar to an open “Sala” in a traditional Thai house. All the rooms are connected through a large wooden balcony. Both buildings share a main entryway, carports and service areas.
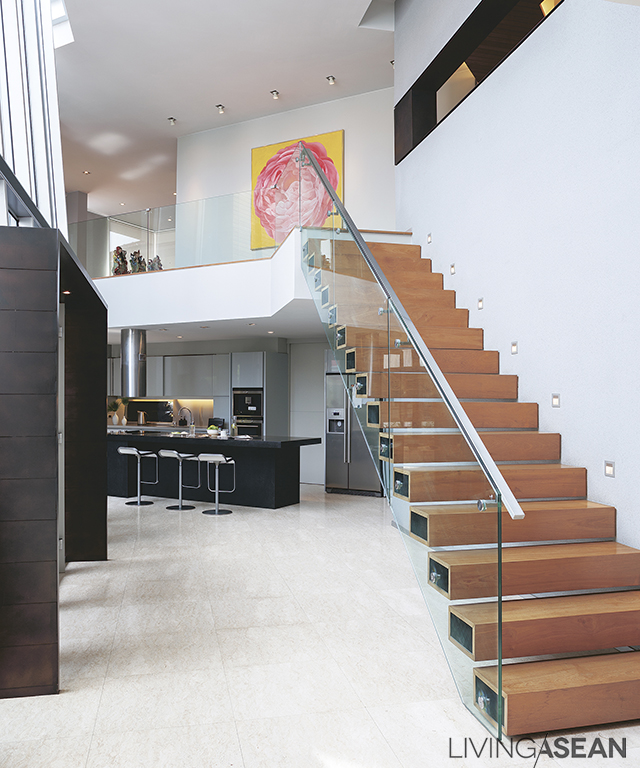
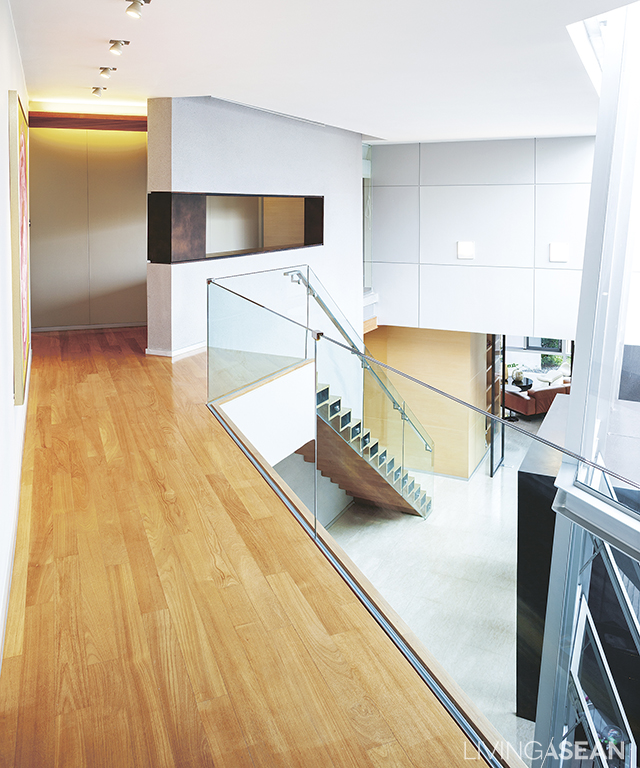
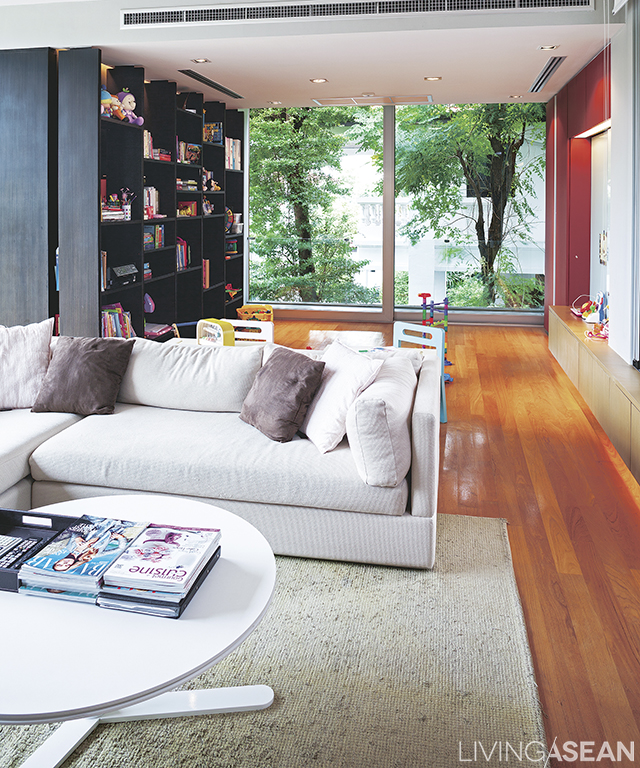
Inside there are lots of windows for good ventilation. Beautiful large trees such as Black Afara (scientific name: Terminalia Ivorensis) are planted all about to provide shade. Excellent landscape architecture components such as ponds, a rock garden, and pathways paved with flagstones are added for a relaxing mood.
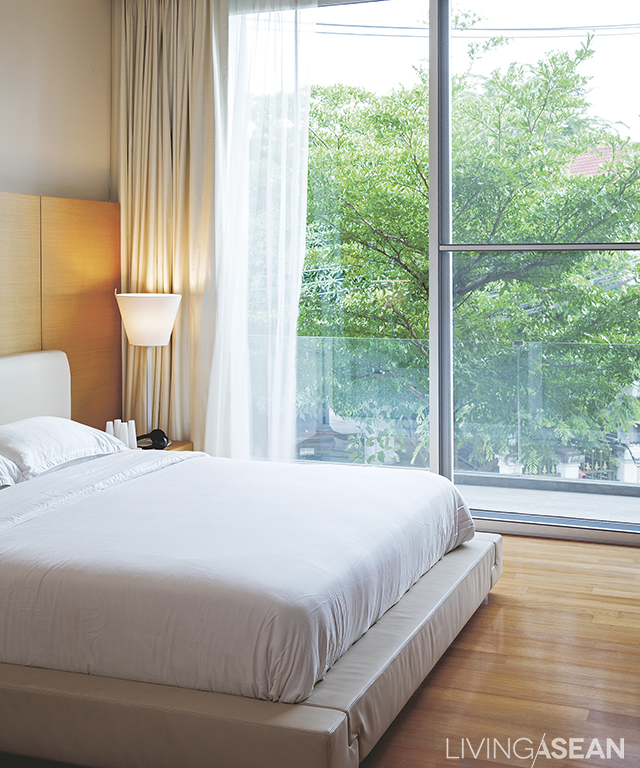
This contemporary house is an example of how a residence you love can be expanded and transformed beyond its limitations into a bigger home. As this family has discovered, you don’t always have to abandon the old ways to find happiness.
![[Left] To make good use of daylight, a small skylight is cut in the upstairs bathroom. / [Right] The main staircase projects out from the wall. Light cream-colored genuine wood paneling and a clear glass railing make the stair look light, as if floating.](https://livingasean.com/wp-content/uploads/2016/12/011-5-1024x730.jpg)
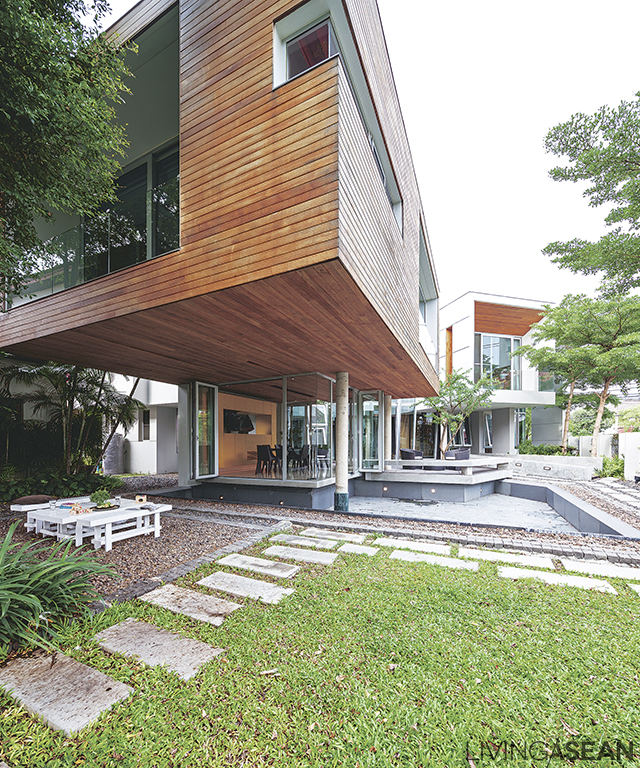
Architect and Interior Designer: Lynk Architect by Ekalak Sathaphonthanaphat (www.facebook.com/lynkarchitect)
You may also like…
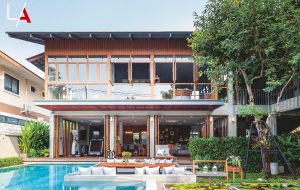 A Modern Tropical House Inspired by Cluster Homes of the Past
A Modern Tropical House Inspired by Cluster Homes of the Past

