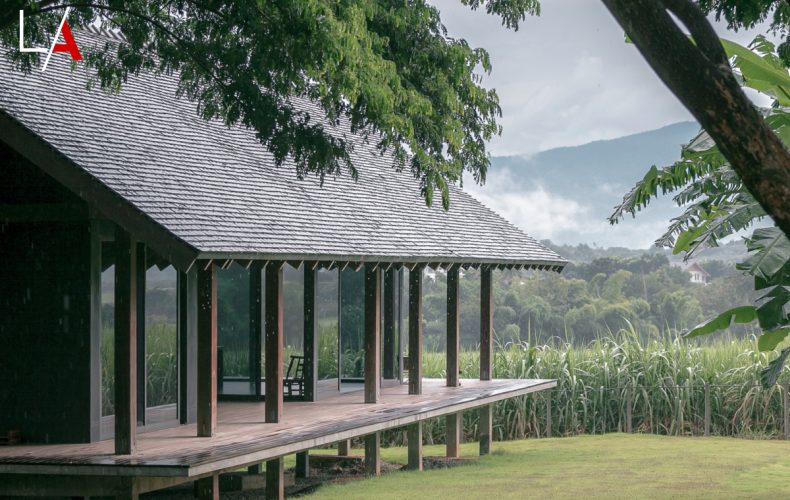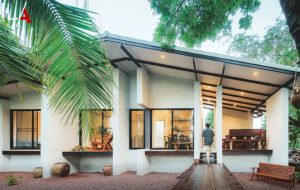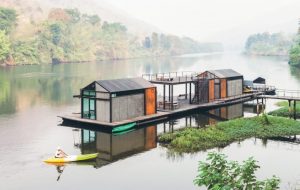EN / MM
/ Nakhon Ratchasima, Thailand /
/ Story: Samutcha Viraporn / English version: Bob Pitakwong /
/ Photographs: Soopakorn Srisakul /
Here’s an intimate country villa peacefully nestled in the wooded hills of Nakhon Ratchasima. The big mountains of Khao Yai National Park that’s a UNESCO World Heritage site can be seen from miles around. The house that merges into countryside vernacular offers an unbroken view of sugarcane fields and, beyond, the scenic beauty of islands in the sky.
The breezy and bright house in the fields belongs to Thanachai Ujjin, aka Pod, lead singer/song writer for the Moderndog band. To him this means everything. It’s a place to live al fresco and enjoy the benefits of fresh air and sunshine away from the hustle and bustle of city life.
His favorite hangout is a gallery along the side of the house, where he likes to sit under moonlight at 2 in the morning. Precisely, nature is on his doorstep.
The house plan is symbolic of modern Tropical architecture. It’s spacious, calm and uncluttered. Here, the atmosphere is so peaceful that Thanachai himself likens it to that of a far away temple. It’s the brainchild of Nattapak Phatanapromchai, of Erix Design Concepts Co., Ltd, an architectural practice based in Bangkok.

The minimalist place of abode is aptly named “Villa Sati”, or the House of Consciousness, so as to communicate the state of being fully awake and aware of oneself and one’s surroundings. Shining under the moonlight and starry skies, it has a spacious gallery along the outside of the house that’s perfect for walking meditation, which the artist and his Mom often do together.
Sharing his little piece of paradise, Thanachai said: “After moving out here, I feel as if there were more hours in the day. I rise early to go jogging, read, listen to music, and write songs.”

As one would expect, their country retreat is made for peaceful, simple living. Here, the artist and his Mom have plenty of time for their favorite pastimes – make art. And the house plan is thoughtfully devised to do exactly that.
Seen from a distance, gable roof design proves a perfect complement to the loggia along the outside of the building overlooking the garden. Elsewhere, gorgeous open-concept floor plans increase natural light and bring the outdoors into the home.


Walk in the door, and you find the stand-alone Butterfly Stool, a 1954 icon of Japanese industrial design by Sori Yanagi. A short distance away, a minimalist bedroom looks out over the sugarcane fields stretching as far as the eye can see. Straight ahead is a kitchenette that connects to a living area large enough for several purposes.
For lighting and good ventilation, a set of stairs next to dark clapboard siding has no risers between the treads. It provides access to the attic that the artist has turned into a bedroom. The farthest end of the house is open to let southeasterly winds enter, a great way to ventilate the entire home. From here, the rolling sugarcane fields and mountains beyond can be seen in full view.



To create a flexible interior space, movable furniture comes in handy to establish zones and enhance traffic flow in the home. Modular storage cabinets from USM have the most prominent position alongside wall-mounted abstract art by Tae Pavit and a few painted pictures by Pod’s Mom.



Commenting on design details, architect Nattapak said the gallery along the outside of the house affords a beautiful panorama of the lush mountain landscape.
At the same time, large openings in the walls allow fresh air to enter, creating air flow and bringing down ambient temperatures to the point there’s no need for air conditioning. Plus, the gable roof with extended overhangs effectively protects the gallery along the outside from sun and rain.



To add rustic charm to the home, the architect did away with the fascia, or the wooden boards covering the far ends of roof rafters. It’s a technique to highlight the framework supporting the roof as is often the case with the Thai style of residential architecture.
At the same time, wood shingles covering the roof are made beautiful by special paint for a real custom effect, while cement board sheathing is installed underneath to protect against leaks.



The building’s structural framing for the most part consists of wood, while framed glass wall systems stand tall from the threshold to the tie beam supporting the roof truss. For a neat appearance, the side posts of every doorway and glass wall frame perfectly align with gable-end studs. The result is a beautiful country villa with clean design in the midst of scenic surroundings.


For strength and durability, the house superstructure is built of Ta-khian timber (scientific name: Hopea odorata), a species of large trees native to Southeast Asia. Elevated 1.80 meters above ground level, the floorboard rests on steel reinforced concrete framing that serves as load-bearing foundations.
Technically speaking, the house-on-stilts design is ubiquitous across countries in the Tropical climate. It provides good ventilation under the floor, a brilliant way to keep the home cool all year round. By and large, it looks the epitome of traditional Thai house design, one that’s easy to look at and comfortable to live in.

The homeowner wrapped it up nicely. “I like the relative smallness of the house and surrounding open spaces. They’ve had a significant impact on human minds. For me, it gives vitality and enthusiasm.
“It’s a kind of design that fills my life with laughter and inspires exciting new ideas. It just so happens. Once I have an idea that I think has real potential, the rest is easy. Lyrics for a number of songs were written right here in this humble abode of mine. The wide open spaces of the countryside are hugely rewarding for me as an artist.”
Architect: Nattapak Phatanapromchai of Erix Design Concepts
You may also like…



