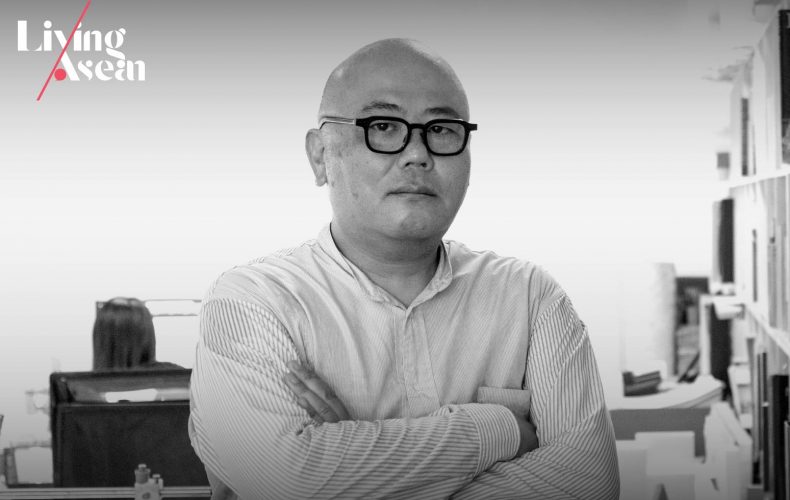/ Ho Chi Minh City, Vietnam /
/ Story: Lily J. / English version: Bob Pitakwong /
/ Photographs: Courtesy of Sanuki Daisuke (Sda.) /
Introducing Sanuki Daisuke, a Japanese architect at the design studio Sanuki Daisuke Architect (Sda.), Vietnam. One of expert guest speakers at the room X Living ASEAN Design Talk in Bangkok. Mr. Daisuke is renowned for his creative ways to make the best use of limited space, at the same time creating urban living spaces blend that with their natural surroundings and the general climatic conditions of a place.
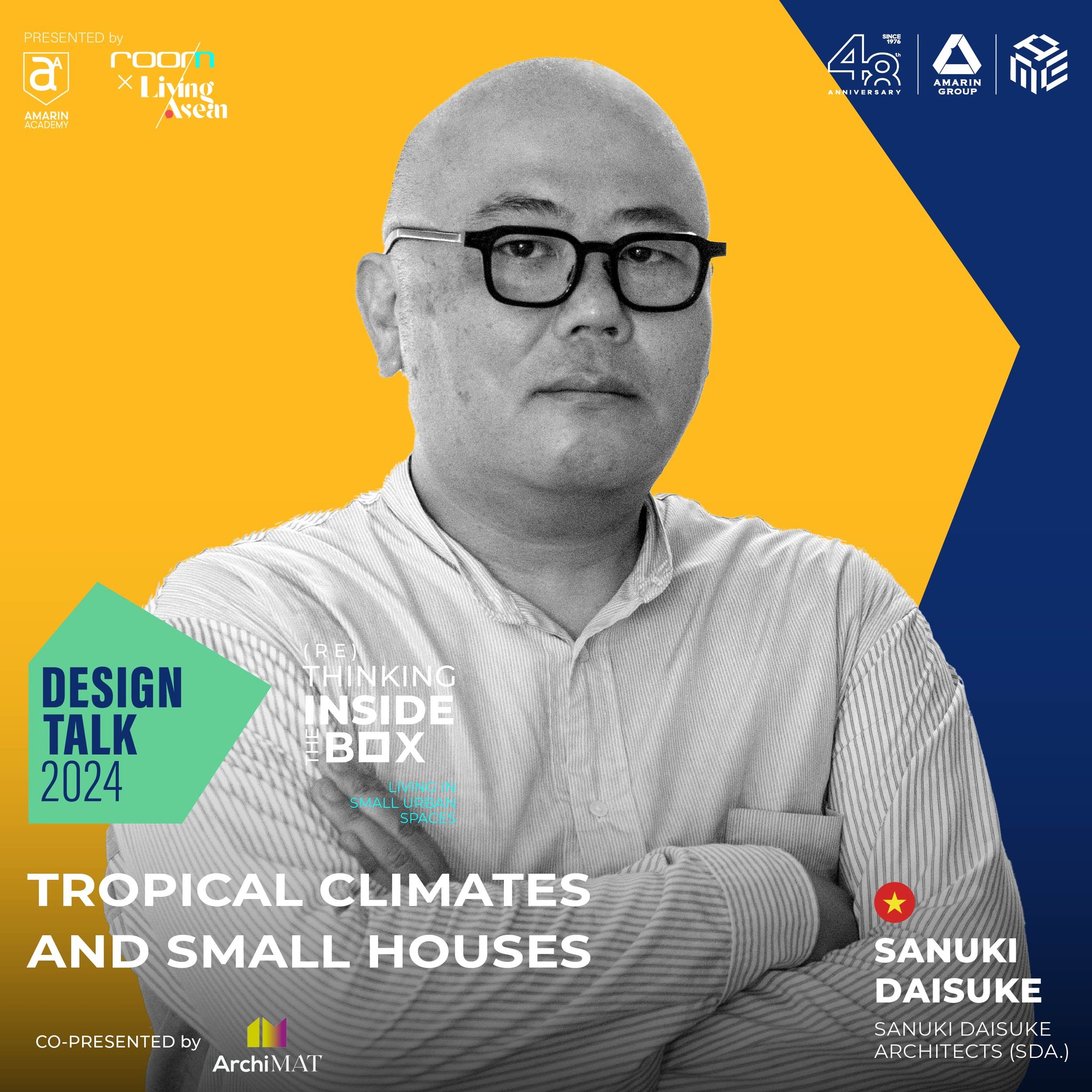
We recently had the opportunity of interviewing Mr. Daisuke in the lead-up to the Design Talk titled (Re)Thinking inside the Box, Vol. 1 Living in Small Urban Spaces. Conducted in English, the discussion was scheduled for Sunday August 4, 2024. It was a part of the Baan Lae Suan Fair Midyear 2024 at BITEC Bang Na, Bangkok. In essence, it’s about raising public awareness about the problem of limited space in the city and the importance of well-thought-out design in overcoming site constraints, especially in the context of the type of climate most common in Southeast Asia. The following are some insights into his work experience.
Q: What type of design have you done so far?
A: For the most part, we focus our attention on particular architectural concepts, meanwhile assessing the relationship between designs and people. They include residential projects such as small houses and apartments as well as larger undertakings like hotels and resorts. Looking back over the years, most of the projects I participated in while working in Japan were quite different from those created by other architects. They were projects designed to be built in Vietnam. That was how it all started. Time went by so fast. I have been working in Vietnam for more than 14 years now.
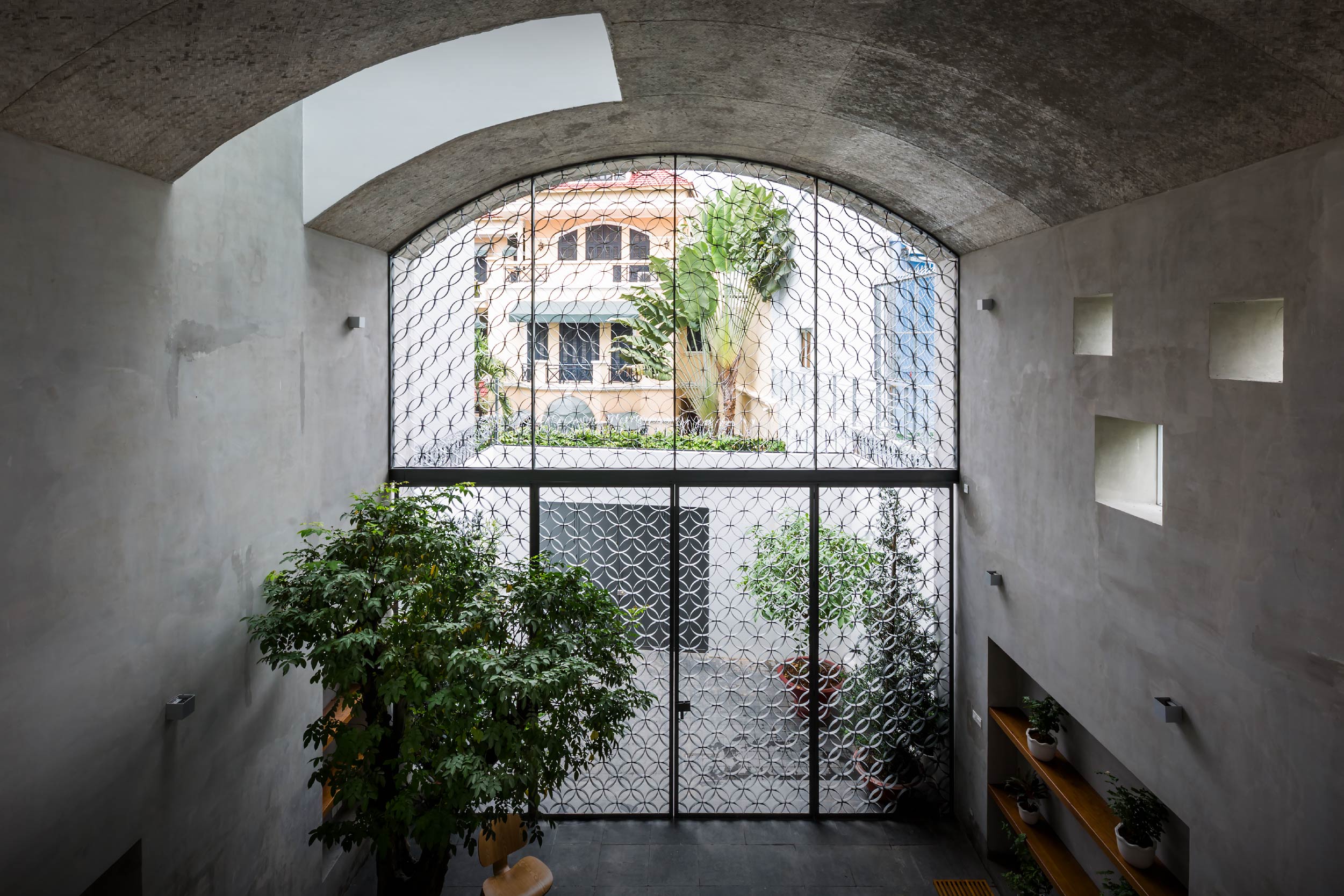
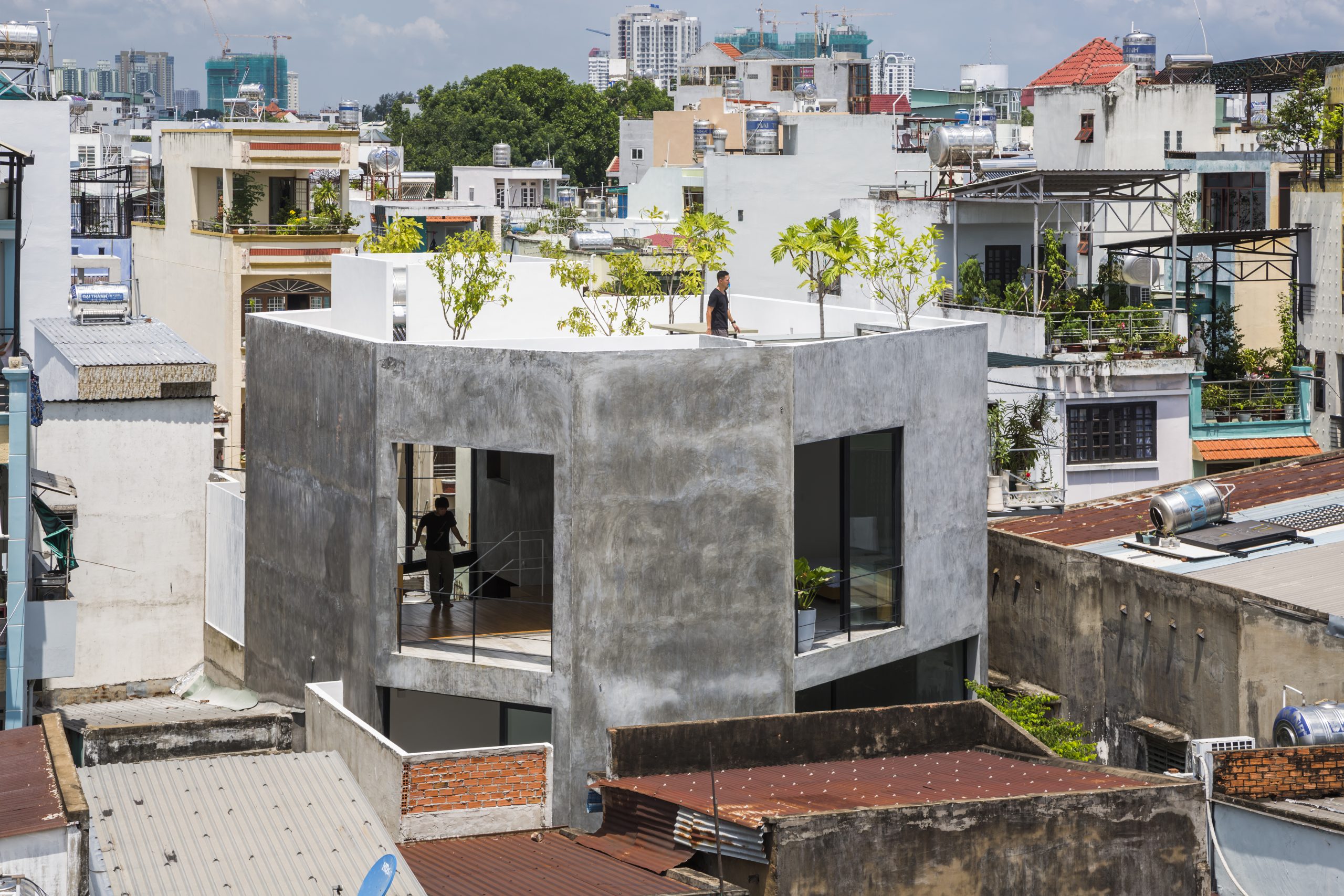
Q: What did you see as the potential or possibility that could be developed or lead to success in Vietnam, or Ho Chi Minh City? At least the environment is different from that in Japan.
A: In terms of the environment, it’s very different from Japan. From my point of view, Vietnam has the potential to develop much further thanks to its cultural diversity and new things coming in the future.
Q: What is it that inspires you or acts as a guiding principle for your work?
A: That’s hard to explain because the nature of work, its intrinsic qualities and characteristics differ greatly from one project to another. Even projects in a rural area are done differently depending on the circumstances that form the setting of a place. First things first, we have to create a theme or the main idea about what we’re trying to accomplish. For example, we may want a design that incorporates the natural environment, or one that has a distinct identity specific to a region. In Vietnam, the uniqueness of a project isn’t limited to just a location. There are plenty of other qualities that can make a project the only one of its kind.
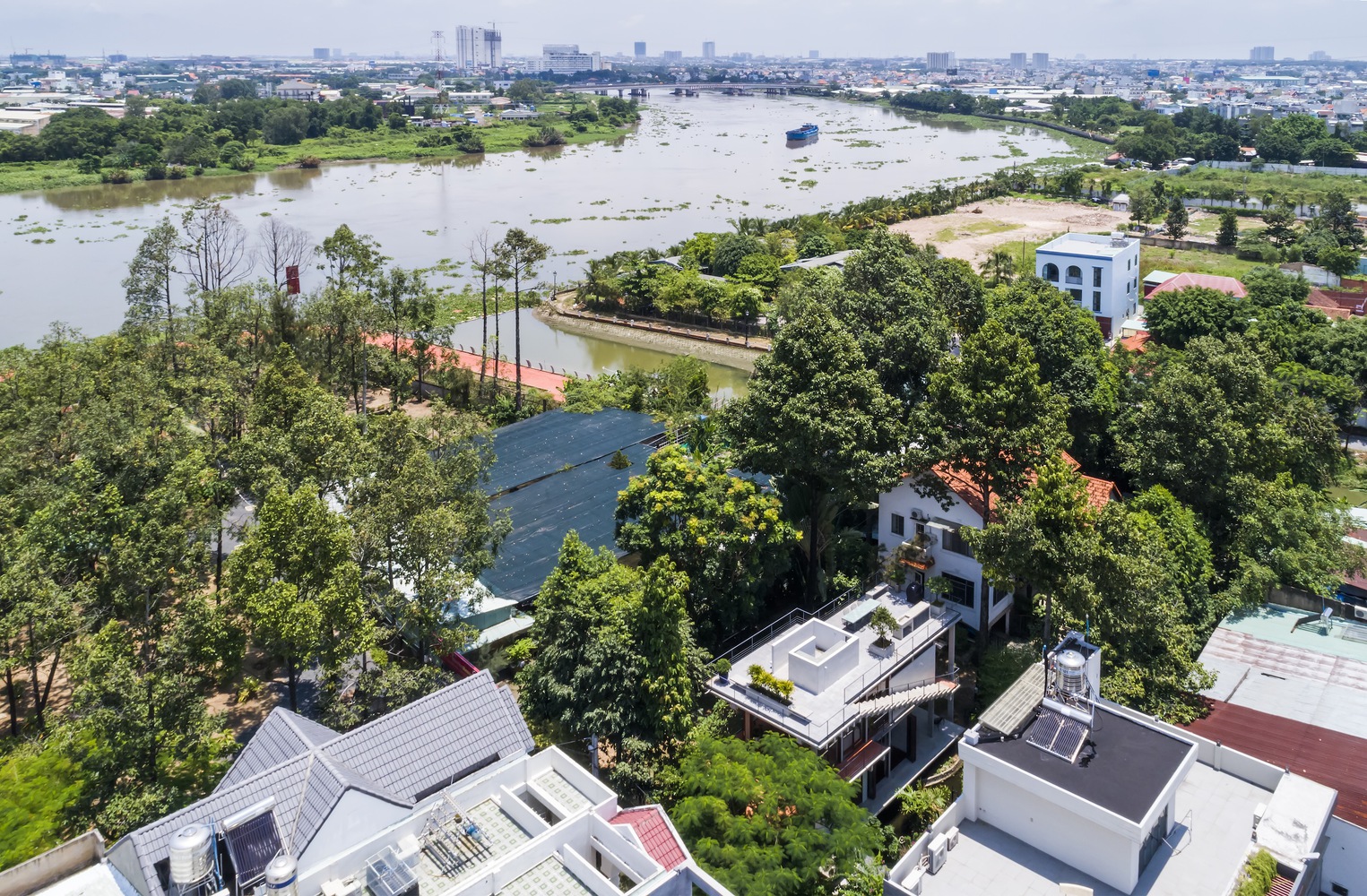
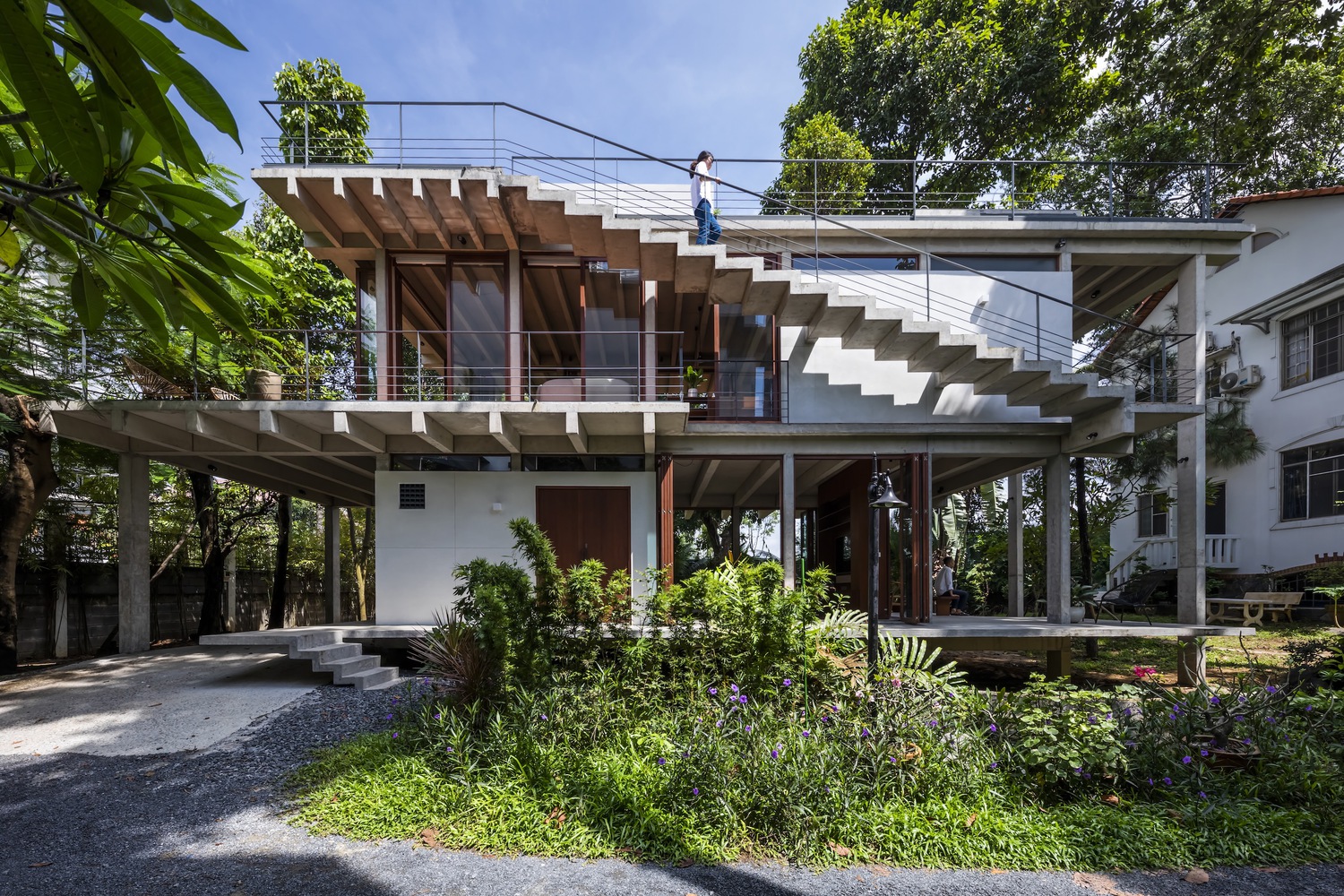
Planning that’s right for the climate and the environment is likely to have a profound effect on people’s well-being. Plus, it helps to avoid design repetition. Failure to integrate this quality in the beginning of the thinking process may result in design errors, causing additional work and delays. There is more to architecture than meets the eye. The design process is important too, especially when it comes to creating urban living spaces. Besides good build quality, a home must offer usable areas that are flexible. At the same time, the integration of outdoor spaces in the house plan can make the home feel exceptionally good.
Q: You mentioned the physical environment. And what are your thoughts on culture and the people’s way of life in Vietnam?
A: It’s a different culture, one that’s perhaps influenced by the Tropical climate prevailing in Vietnam. This is evidenced by the fact that a lot of activities happen outdoors. I think street food scenes and wedding celebrations takin place in an outdoor setting can be adapted or made suitable for a new use in Japan or Europe, too. We may want to incorporate different aspects of Vietnamese culture in our design. In my opinion, Thailand has a lot in common with Vietnam in terms of climates. Taking in green spaces as part of a whole can add visual and mental benefits.
Q: Give me a few examples of projects that were inspired by the rationale you just described.
A: In Vietnam, several projects were accomplished by integrating more empty spaces in the house plan. But with land prices constantly on the rise, it makes us think again in order to make changes to spatial arrangements. “Vom House” is a good example of the house plan designed to promote natural air circulation in the interior keeping the home cool and comfortable. Technically speaking, it’s about finding creative ways to bring the outdoors in. Another example is “Vung Tau House” which is a home built on a limited space. Even then, green spaces and semi-outdoor rooms are incorporated in the plan, ultimately resulting in a bright and airy living space.
Q: As an architect, do you have a plan for your studio in the future? Any thoughts on personal ambitions that you may have?
A: I think architectural design offers many interesting perspectives. In other words, there are many ways to solve a problem. I think that if we have a clear idea about what we want to achieve, it makes a job exciting. Personally, I look forward to the opportunity of trying something new, something meaningful and inspiring for up-and-coming young architects. This includes adding new methods to the various stages of design development. It’s a part of our work going forward.
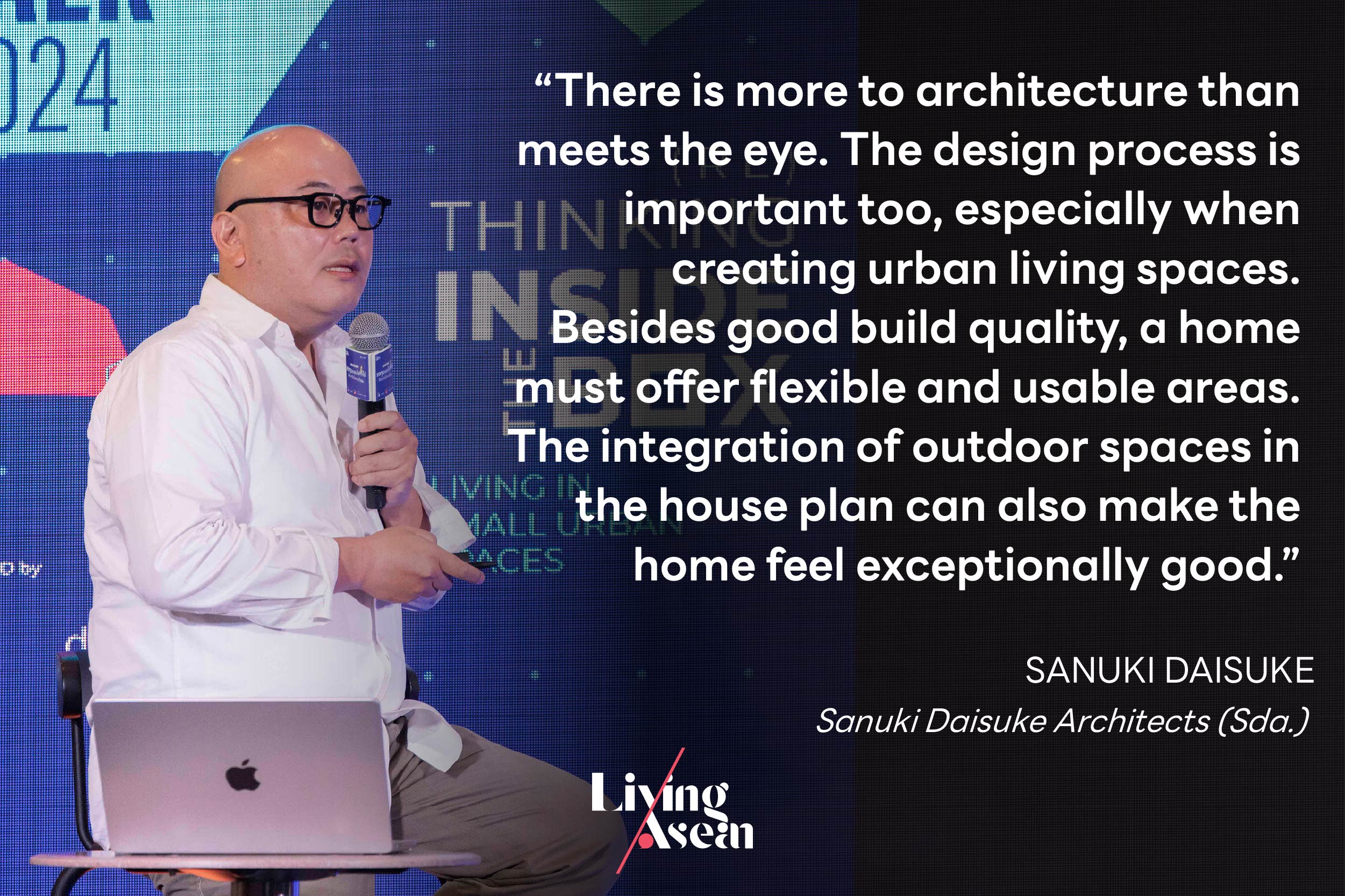
(Re)Thinking inside the Box is a series of discussion events focusing on the issues abovementioned. It’s all a matter of perspective about what can be done to address the problem of limited living space in the city. It’s a forum for people to explore new possibilities and look at the problem from within, thereby turning a challenge into a solution. Hence, the title is (Re)Thinking inside the Box, as an alternative to outside-the-box thinking.
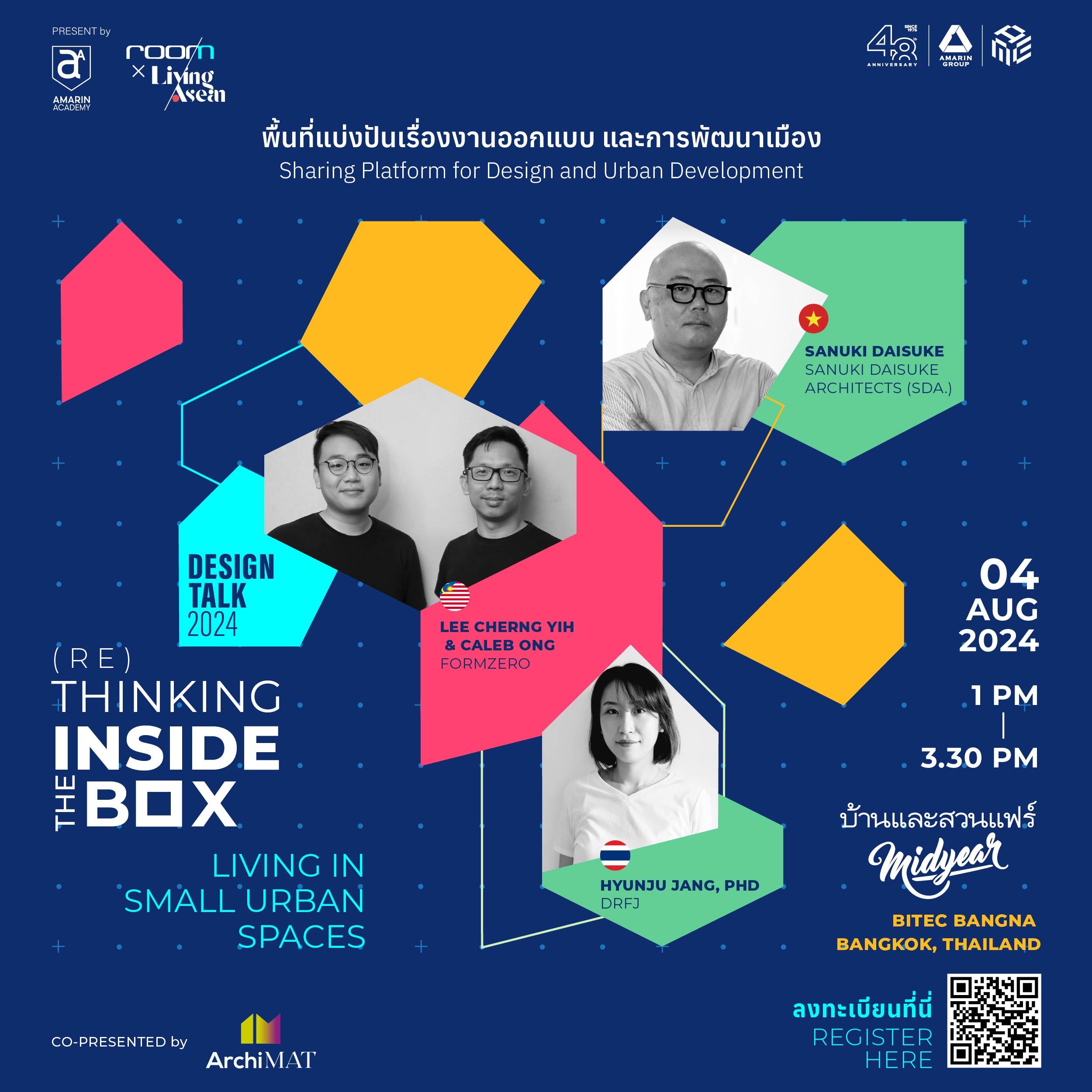
As part of the room X Living ASEAN Design Talk 2024, (RE)Thinking inside the Box Vol. 1 is on the theme of “Living in Small Urban Spaces”. Here, expert guest speakers will discuss ways to create small living spaces and enhance the quality of life, at the same time shedding light on site constraints, challenges, and possibilities for building decent homes in urban areas. In the fewest possible words, it’s about promoting good life and a good living environment.
You may also like…
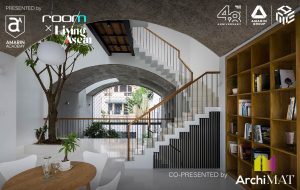 Vom House: A Nature-Embracing Urban Home Made Attractive by Curved Design
Vom House: A Nature-Embracing Urban Home Made Attractive by Curved Design
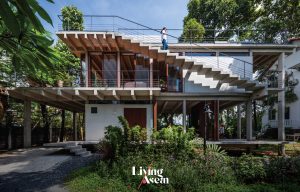 Floating House in Thu Duc: A Home under the Canopy That Fits Right in Nature
Floating House in Thu Duc: A Home under the Canopy That Fits Right in Nature

