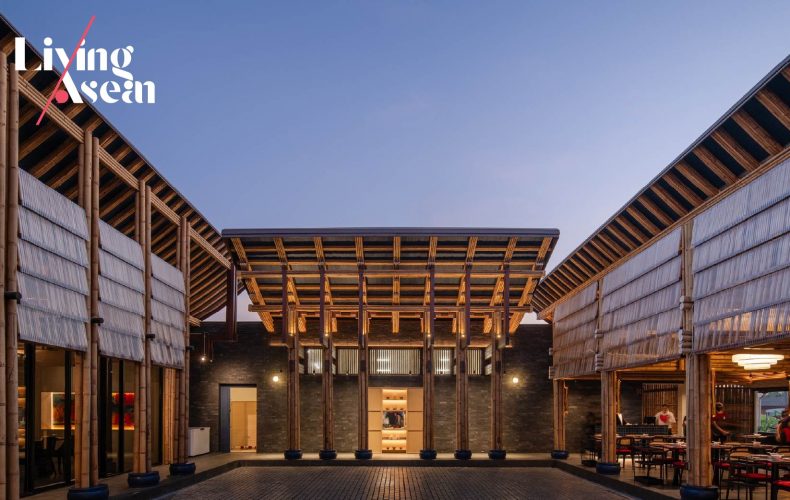/ Tak, Thailand /
/ Story: Natthawat Klaysuban / English version: Bob Pitakwong /
/ Photographs: Jinnawat Borihankijanan /
Another Smith is a restaurant buzzing with energy and a vibrant atmosphere perched on the edge of the Moei river in Mae Sot, a district in Tak Province. It’s an add-on to an existing family-owned eatery famous for its pleasant and flavorful Thai and Chinese meals. Its signature dishes include fish maw soup made of the perfectly cooked air bladder of bony fish.
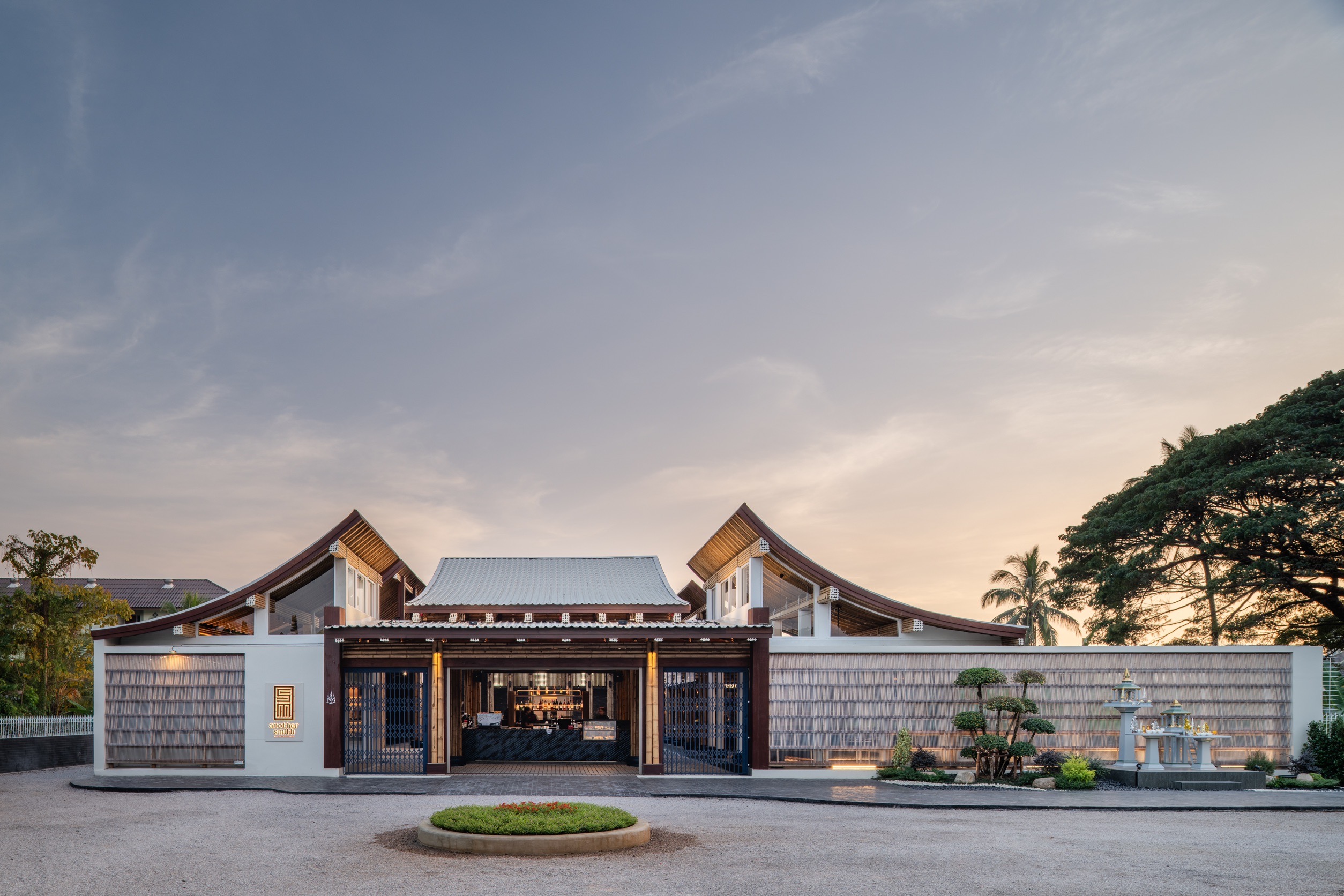
The old eatery has served as a popular meeting place among the locals as well as foreign visitors for the past 62 years. Now the young generation who inherit the business from their forefathers think it’s time a new destination restaurant and services were created to support local community needs and tourist activities in the area. Located a stone’s throw away from the old family restaurant, Another Smith boasts the beauty of modern Chinese architecture that merges into the unique character and identity of Thailand’s Western Region.
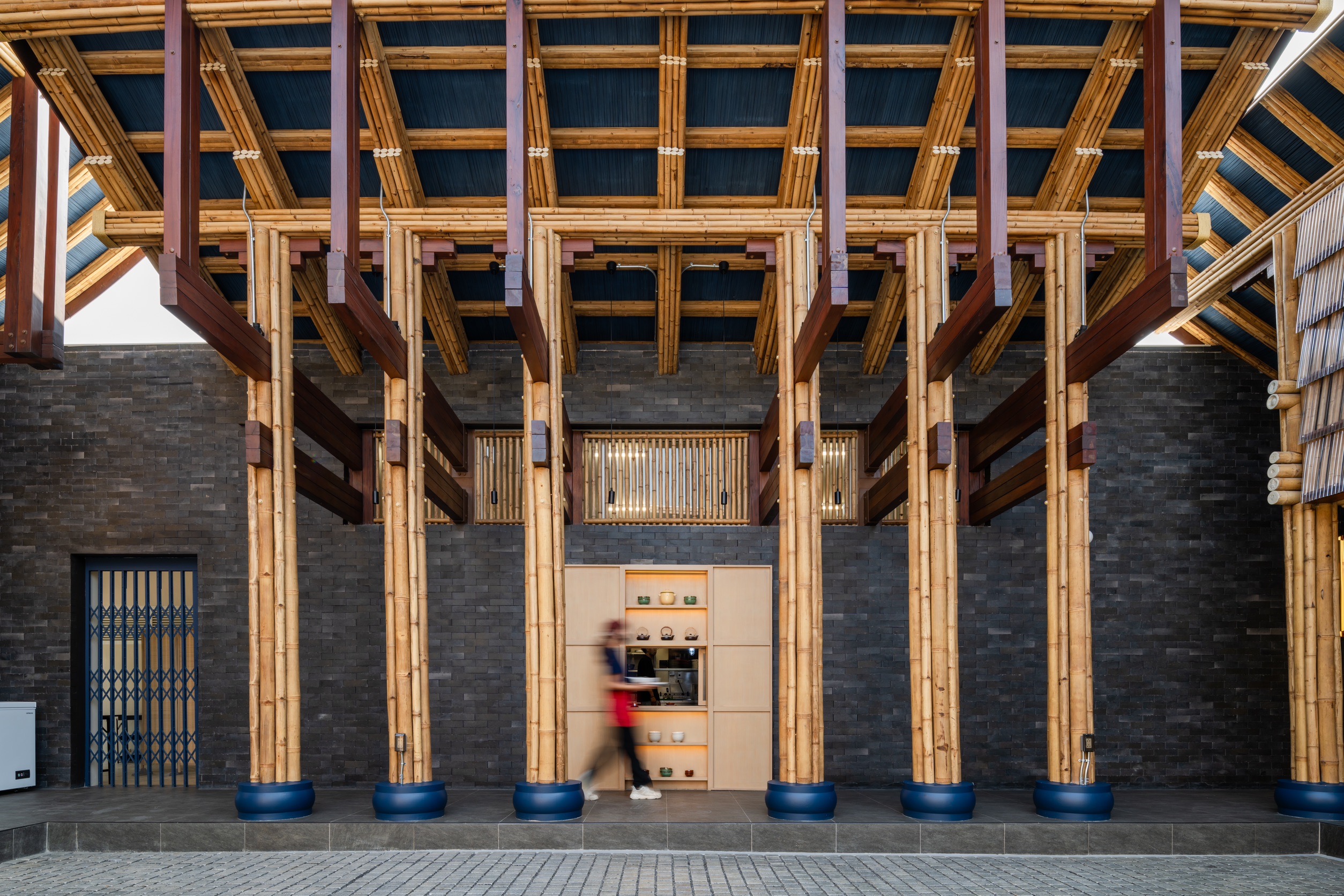
The restaurant’s name is a portmanteau coined from a combination of the English word another and the Thai word Smithikorn, which is the business owner’s family name. Put the two words together, and you get Another Smith, for short. The new restaurant now serves as an iconic landmark during the time when the Smithikorn family enters a new era and Mae Sot town becomes one of Thailand’s top destinations for good reason.
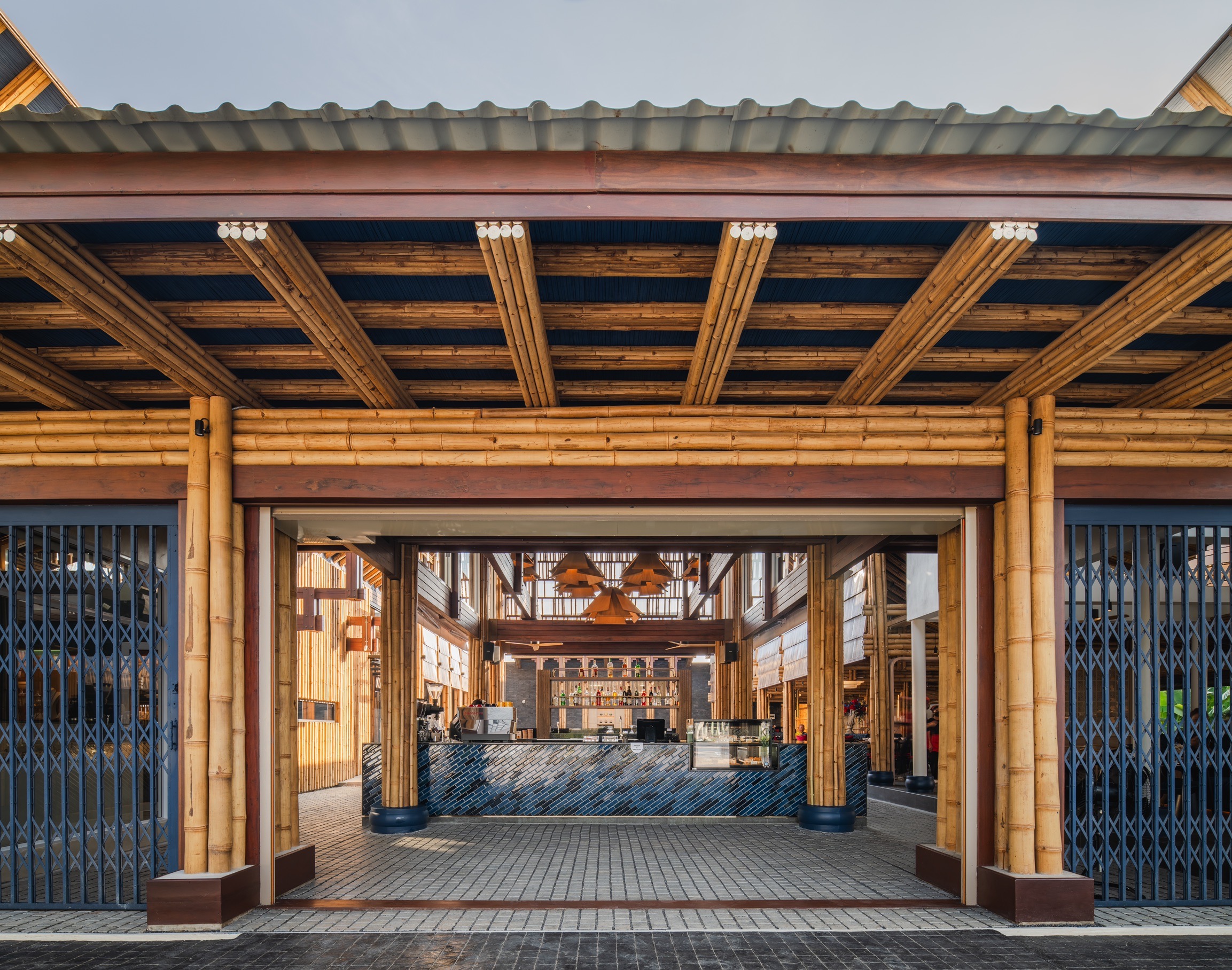
In a way that’s appropriate to the present circumstances, related business activities and functions are added to details of the overall plan. In addition to the restaurant, the new building also has plenty of space for a café and a jewelry store that’s another strength of the family business.
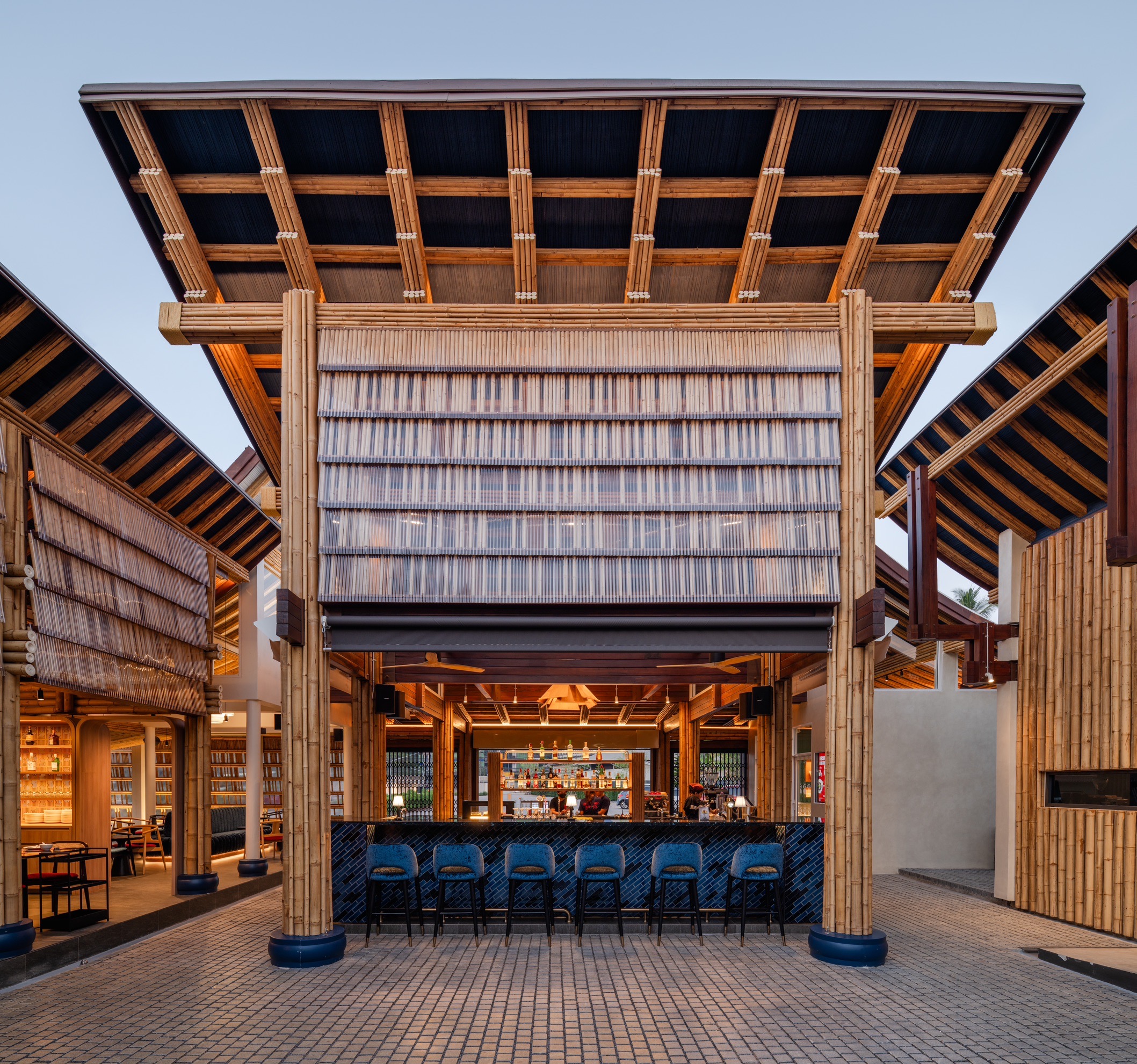
The new restaurant design is inspired by indigenous architecture that has developed in China over millennia. Especially worthy of note is the open-roofed entrance hall or central court that recounts family history and their journeys through time. The project itself is a collab between TasteSpace who are tasked with planning the interior and implementing branding concepts, and Thor.Kaichon who undertake the architectural design process.
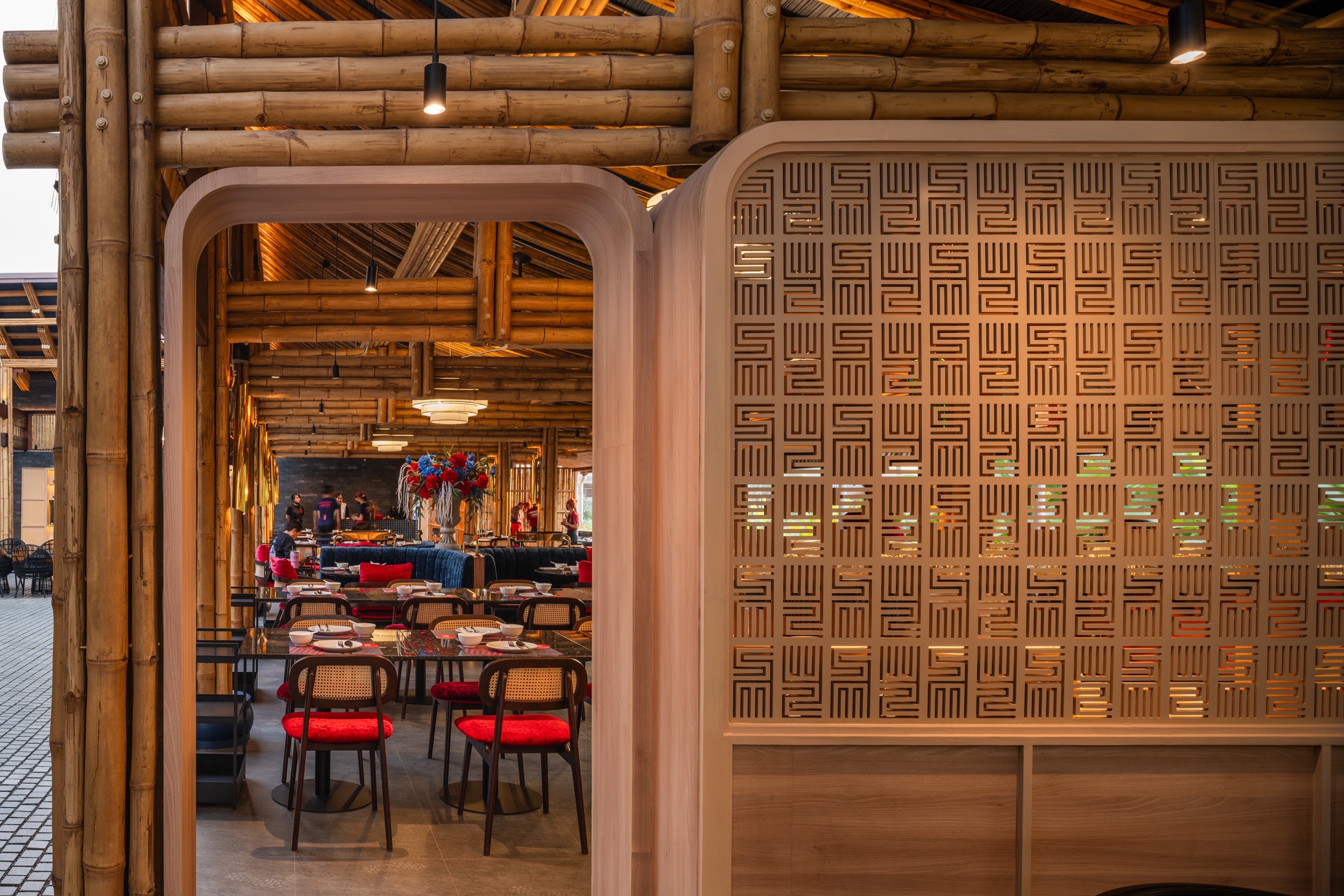
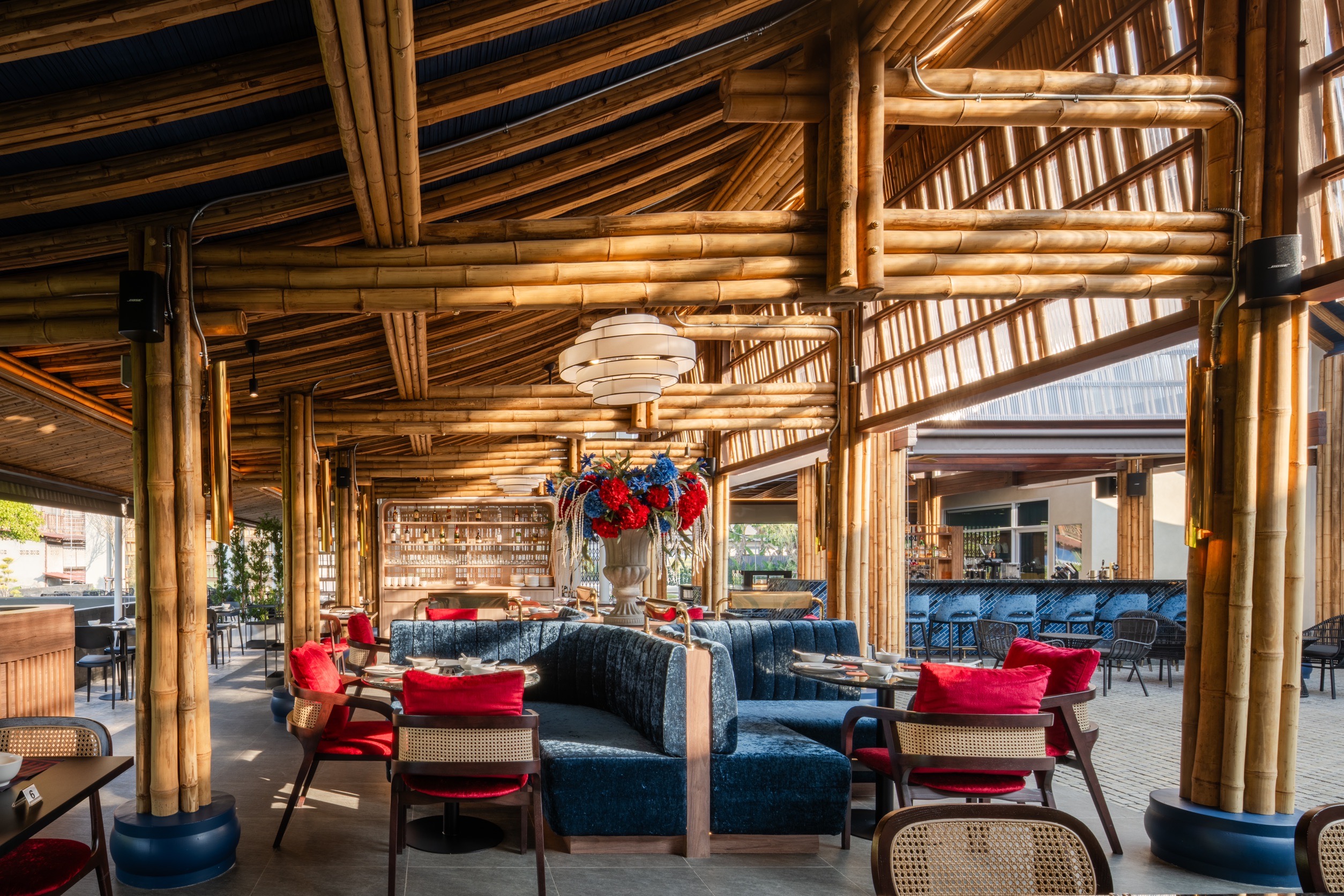
The planning phase of project management starts out with interior design and works its way from the inside to the outside. This ensures that the restaurant has optimal work environments and all functions are in the right places, a system whereby many parts work together to achieve the common goal.
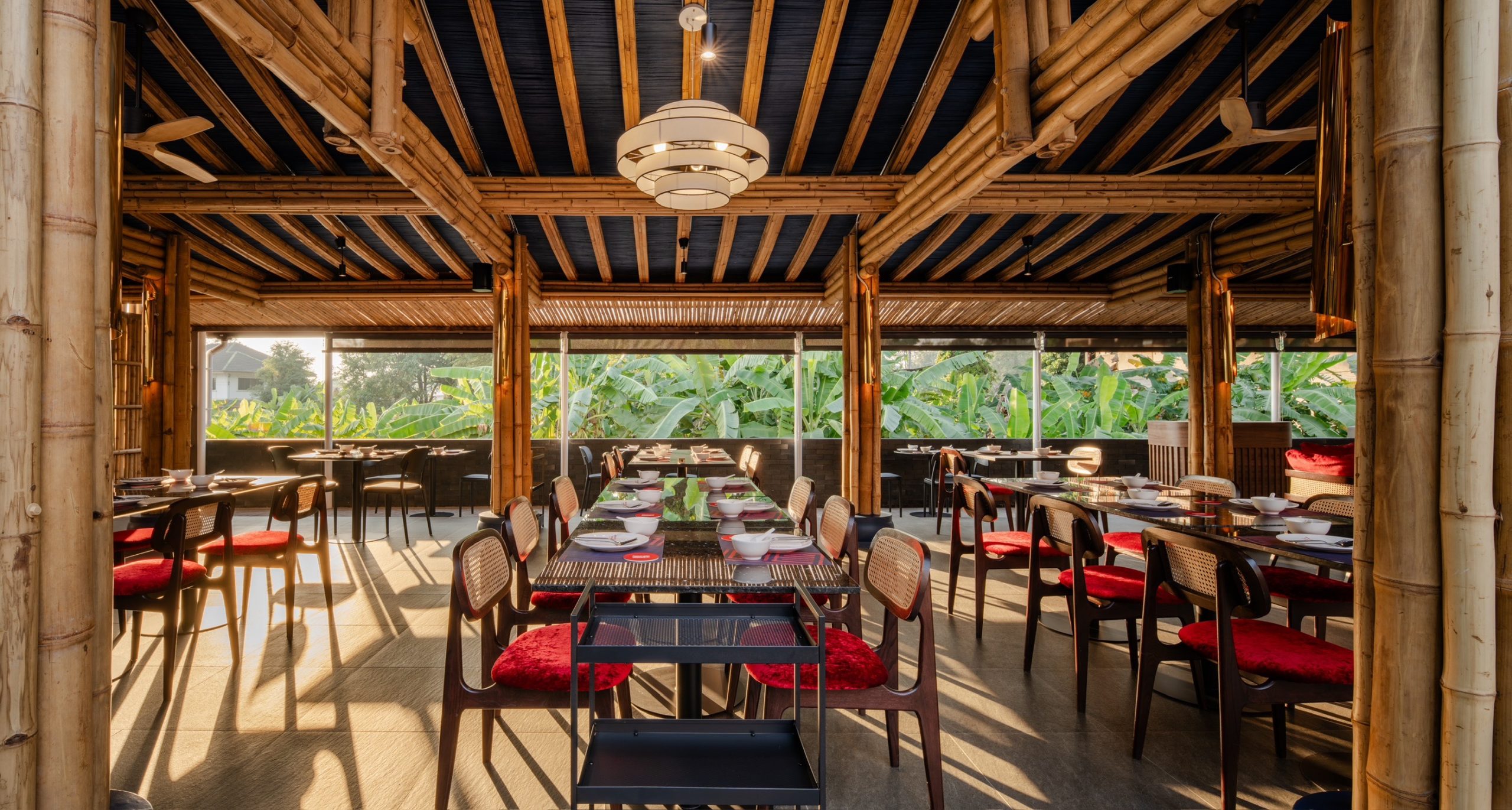
What makes it stand out from the crowd is the beautiful bamboo building with an atrium hemmed in by rooms and galleries reminiscent of Chinese homes in times gone by. Together they create a bright, breezy and more inviting atmosphere. Some observers liken it to a dried swim bladder of large fish that’s hard on the outside and airy on the inside.
By design, Another Smith is capable of opening for business all day. It’s divided into three zones, namely:
- The Café, which is ready to serve customers from morning until midday. There’s a stylish coffee station located at the front that doubles as a welcoming hall and waiting area giving access to the restaurant nearby.
- The Restaurant, which is open for lunches, dinners and nights of dining until the early hours of the morning. There’s an enclosed dining room in the right wing of the building. The left wing holds a dining hall with a garden view for those preferring to dine in the open air. There are rooms for private dinners and social occasions situated next door.
- The Bar, which starts in the evening and stays open late. It sits tucked away in an area farther from the café and welcoming entrance located at the front. The room looks out over the central courtyard that’s aglow under the lights at nightfall, turning it into a fun place to hang out with friends.
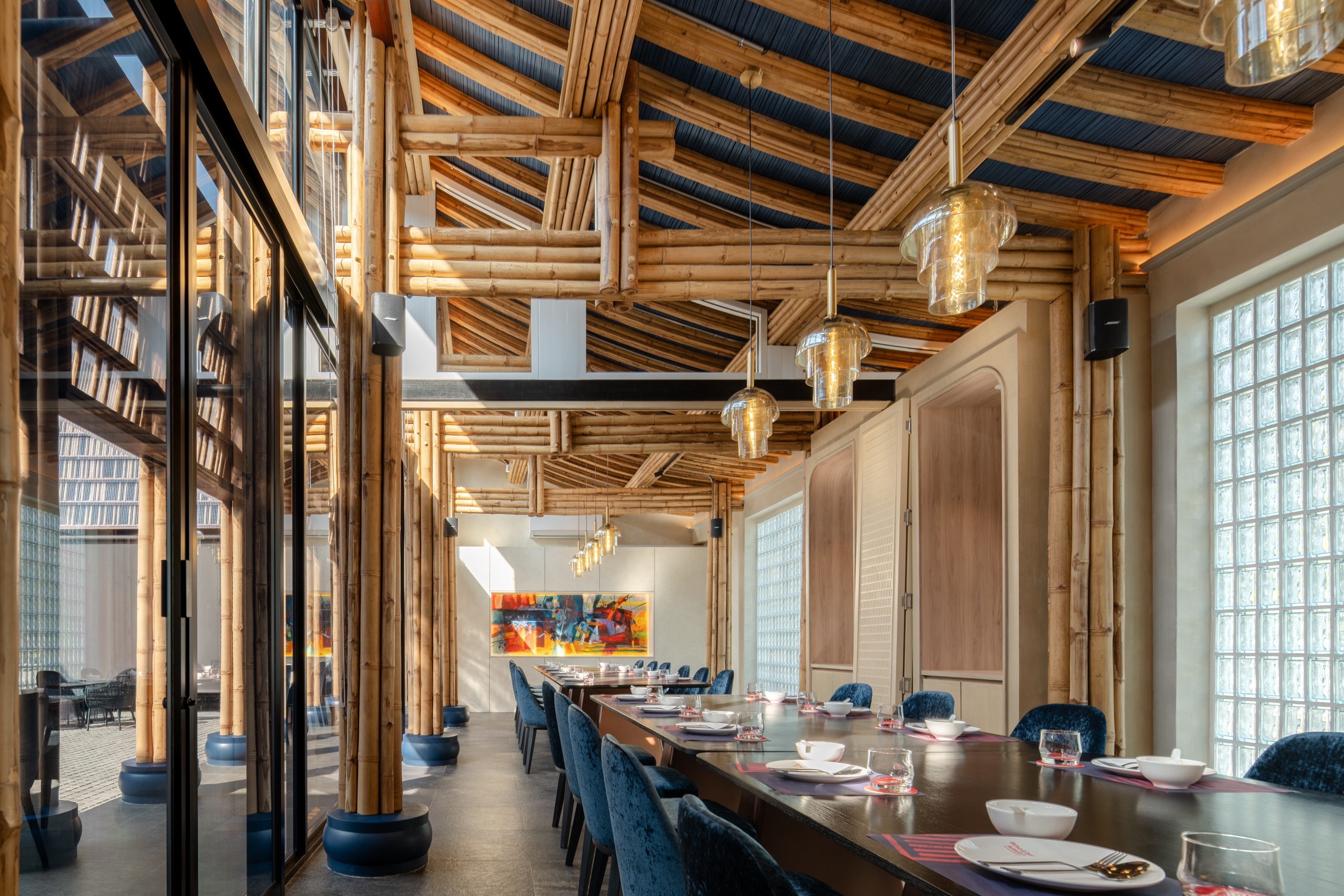
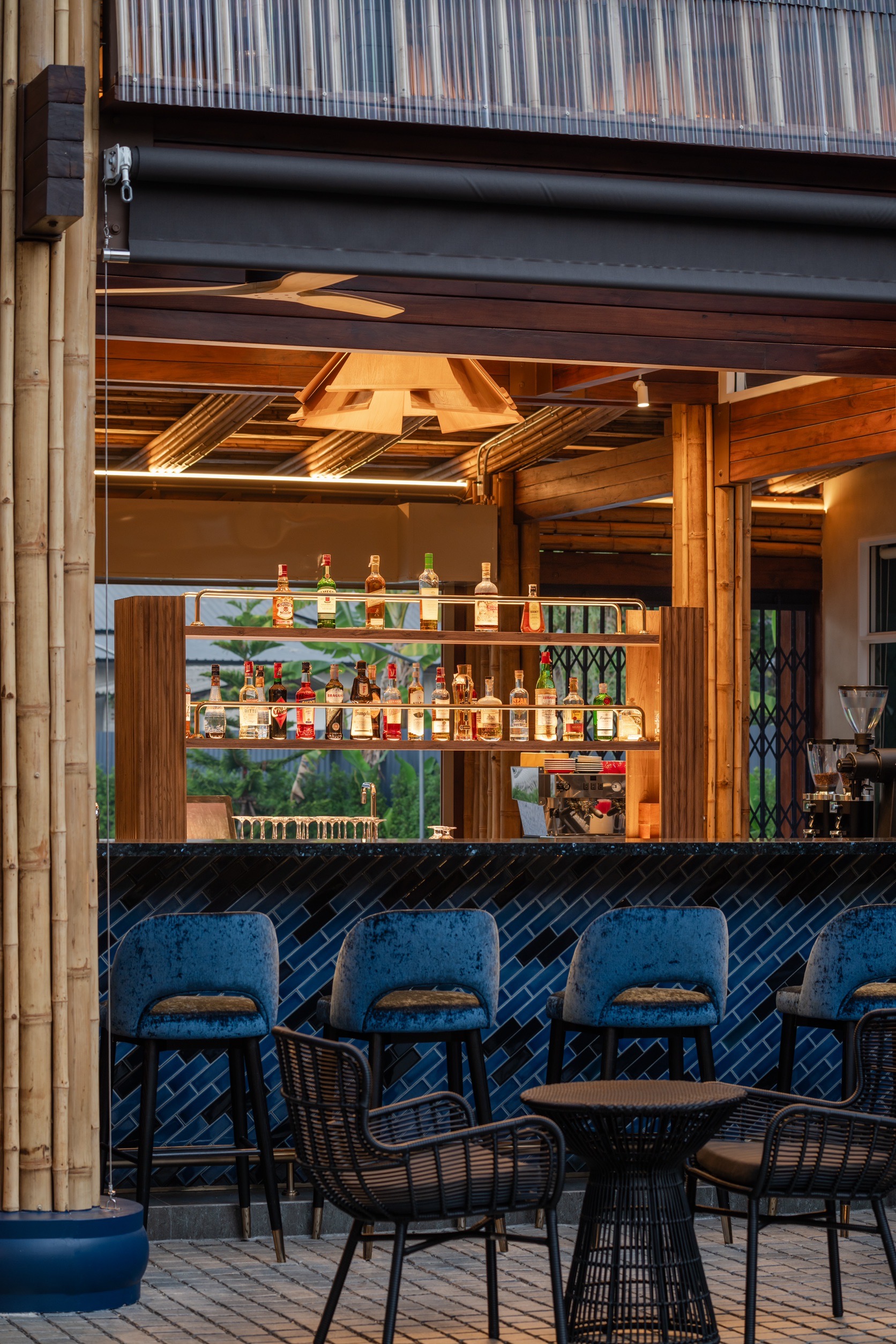
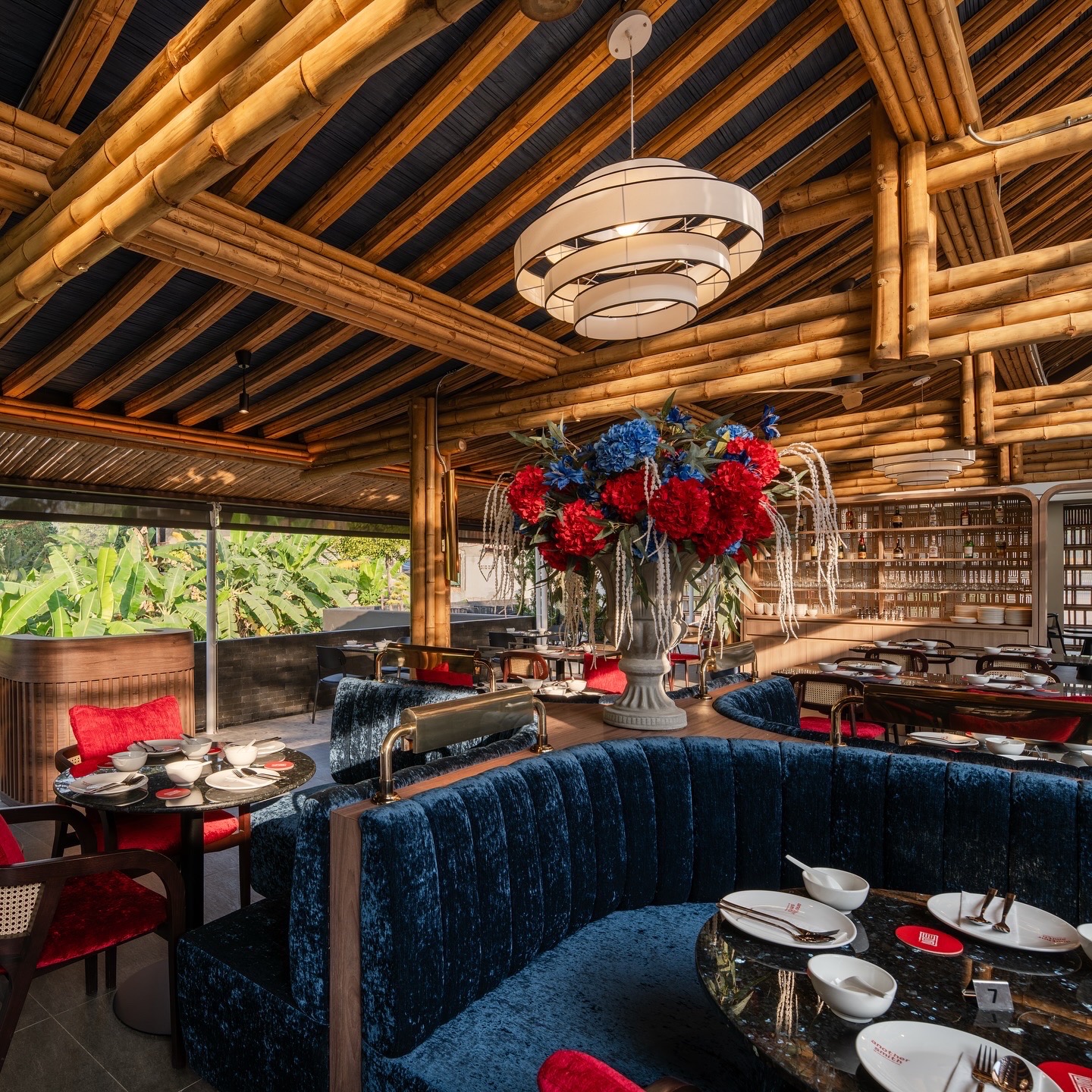
That’s not all. There’s also a special zone holding a jewelry store near the front entrance. It’s a business specialty in which the Smithikorn family has expert skill and knowledge.
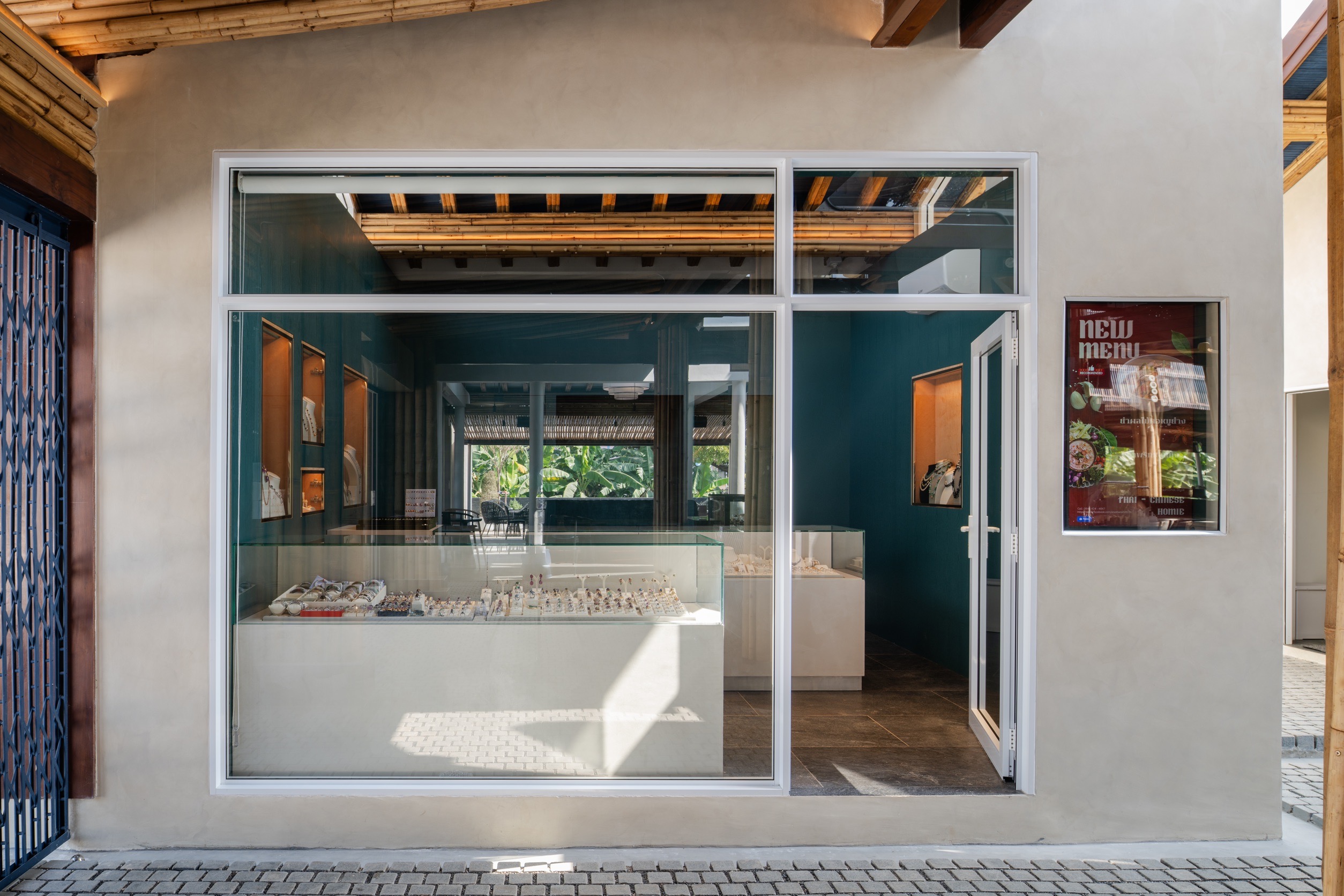
Bamboo is the material of choice for good reason. It’s desired as a building material and chic interior decorative items. There’s more. The giant woody grass that grows mainly in the Tropics has long been a building material that’s unique to the architecture of Thailand and China.
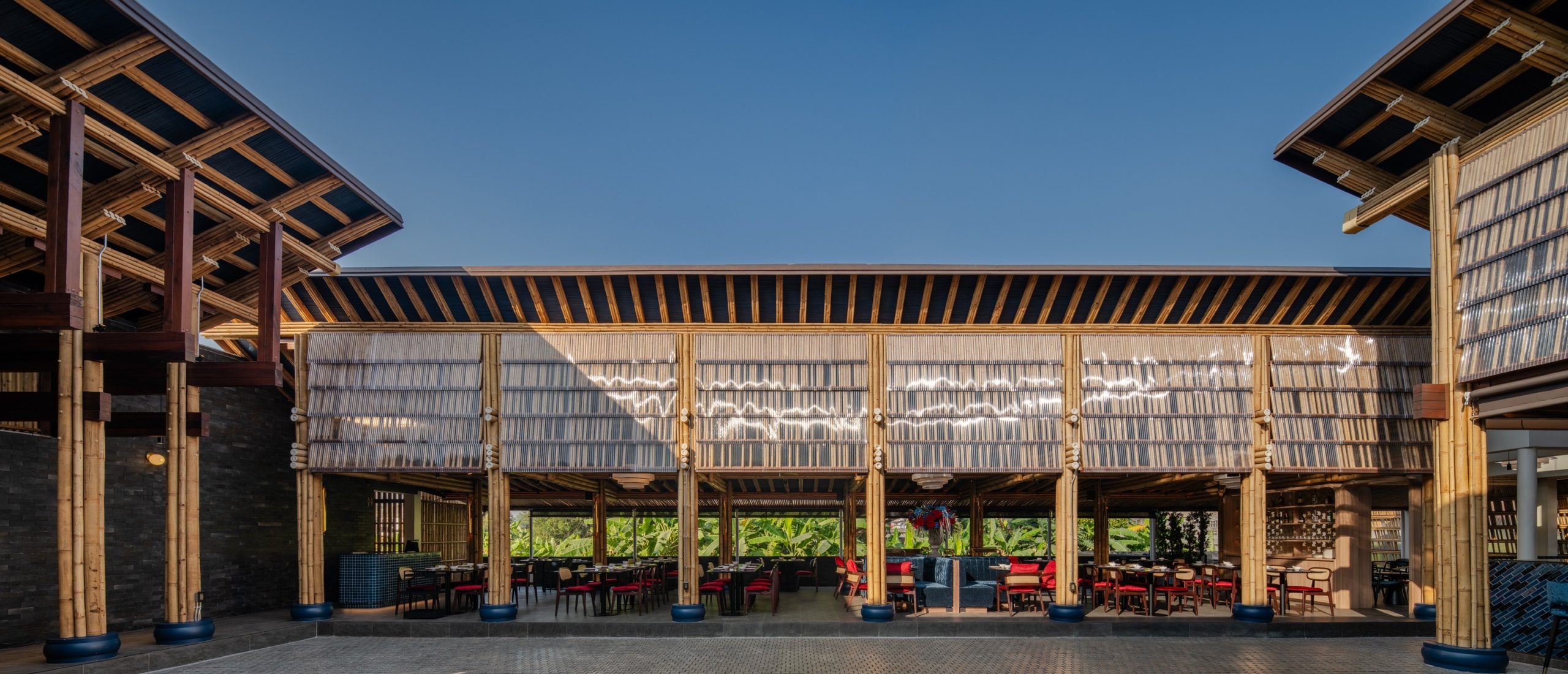
It’s also the building supply in which Thor.Kaichon has technical expertise. In this specific instance, only bamboo poles that have been properly treated are used. The appropriate treatment method ensures their longevity and strength in construction and other applications. Plus, they provide environmentally friendly options rooted in cultural heritage, even better when they are used in conjunction with concrete and reinforced by steel structural members and sheet metal. Together they go to work making the building strong and sure to withstand the years.
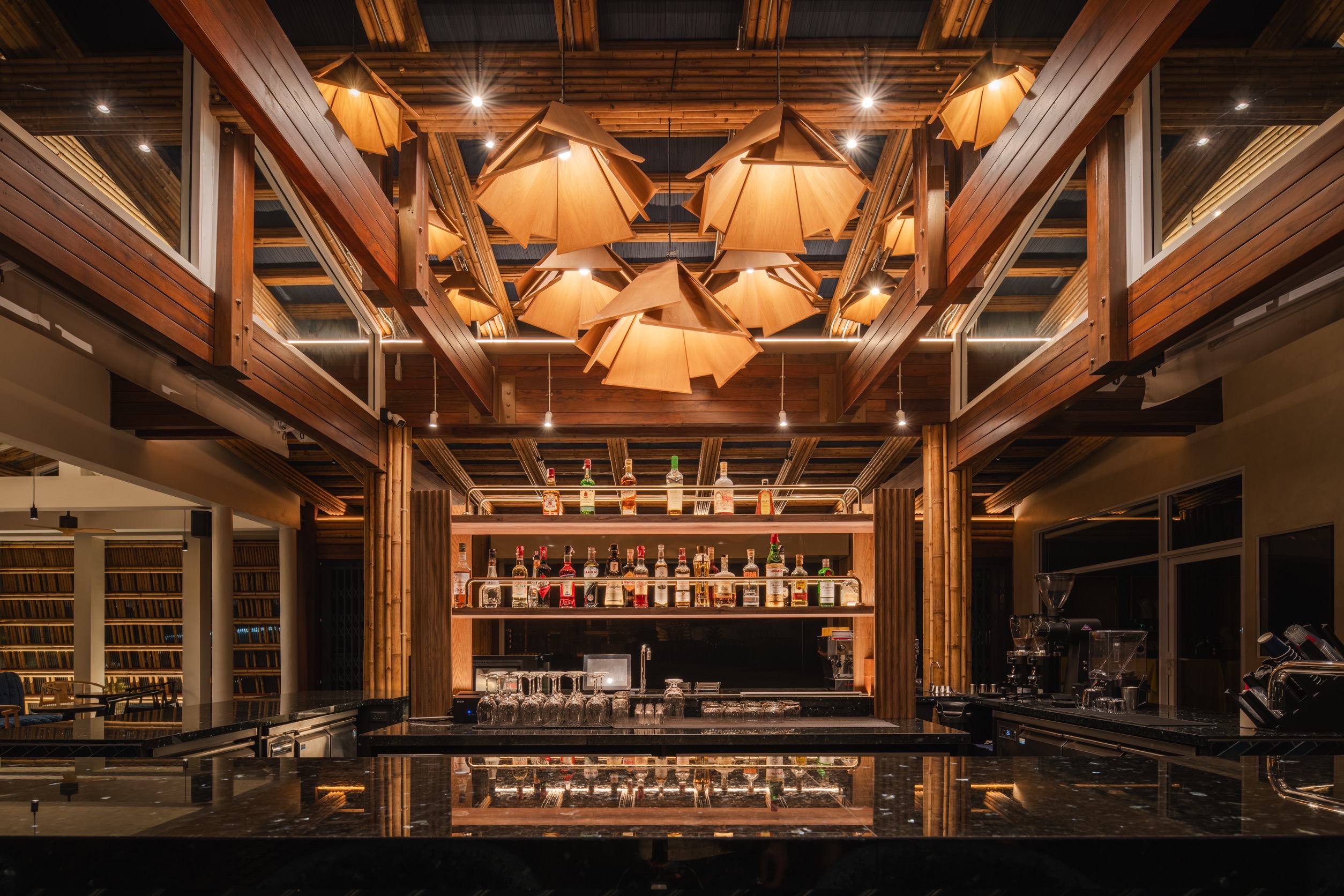
The restaurant interior is even more exciting, adorned with an intriguing combination of random tile patterns in shades of blue. The colors are inspired by the Blue Cave, a popular tourist destination in Tak Province. The designers experiment with new methods for dyeing bamboo to ensure it matches the restaurant’s ideas, themes and concepts. Where appropriate, blue and red are used in the right proportion that proves a perfect complement to bamboo structural members and paneling in yellow hues, resulting in a pleasant dining room atmosphere.
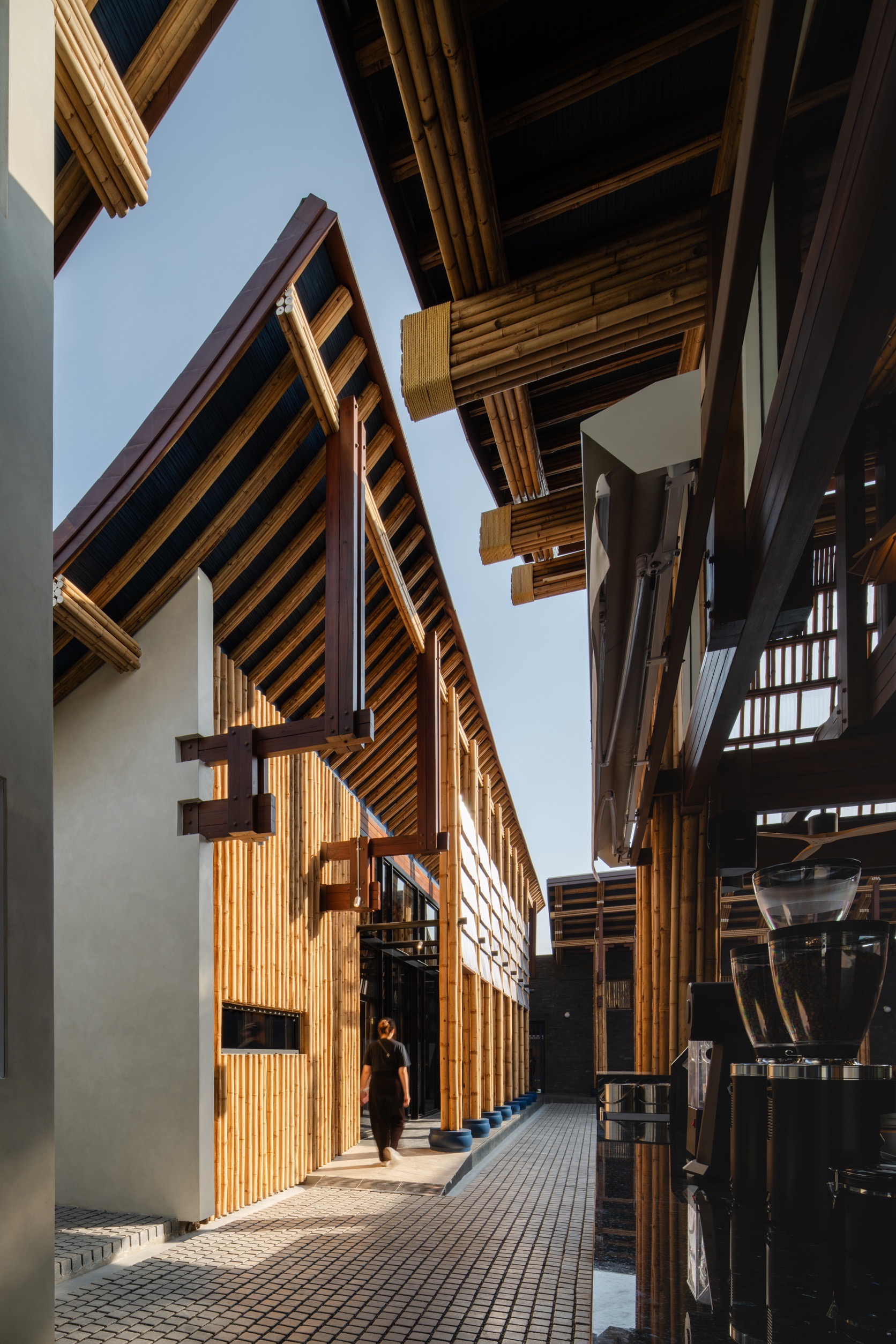
In the fewest possible words, Another Smith represents a step in the right direction for a business practice that focuses on adaptations to fit in with modern times. It’s a quality that has run in the family from the very beginning. Another Smith is the story of the diaspora of people from China who have come to call this part of Thailand home. Their business skill has sharpened over time.
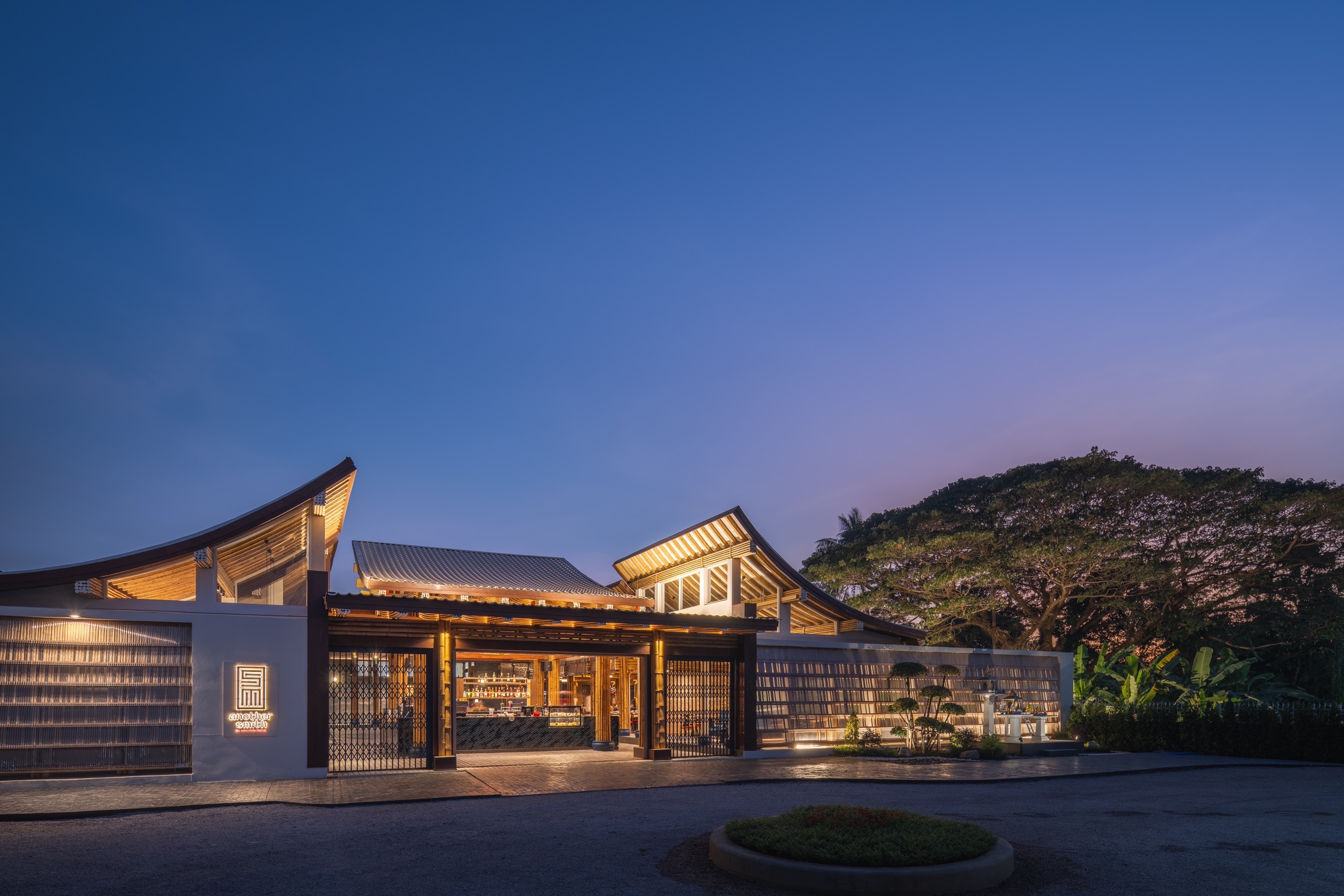
Meanwhile, it gave rise to the assimilation of Chinese to Thai society in recent times. As the architects intended, it’s a proven way to create a good first impression and ensure a positive customer experience through good food and a beautiful architectural style. The bottom line: Mae Sot is full of pleasant surprises waiting to be discovered.
Project Concept & Branding: TasteSpace (https://www.facebook.com/tastespace.co)
Interior Designer: TasteSpace (https://www.facebook.com/tastespace.co)
Architects: Thor.Kaichon (https://www.facebook.com/thorkaichon)
You may also like…
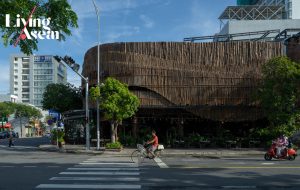 Baba Yaga Restaurant: A Restaurant Beautifully Renovated to Blend with the Surroundings
Baba Yaga Restaurant: A Restaurant Beautifully Renovated to Blend with the Surroundings
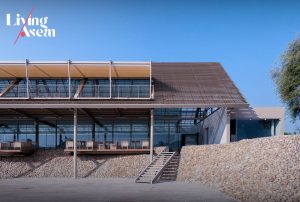
KAAN River Kwai Restaurant: A Nature-Inspired Riverside Restaurant Decorated with a Masterpiece of Stonework

