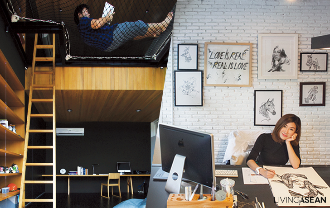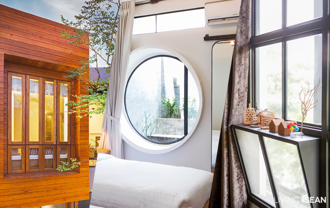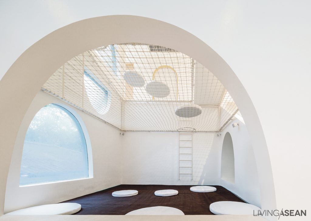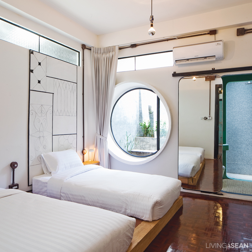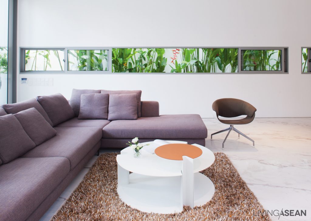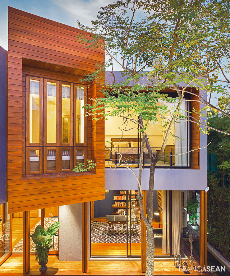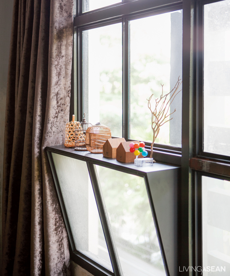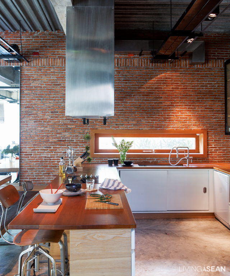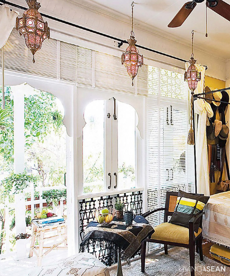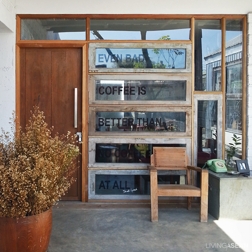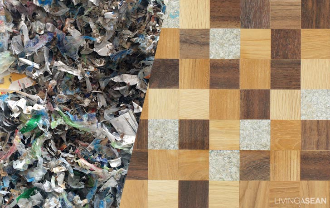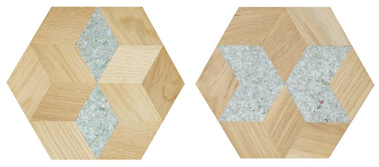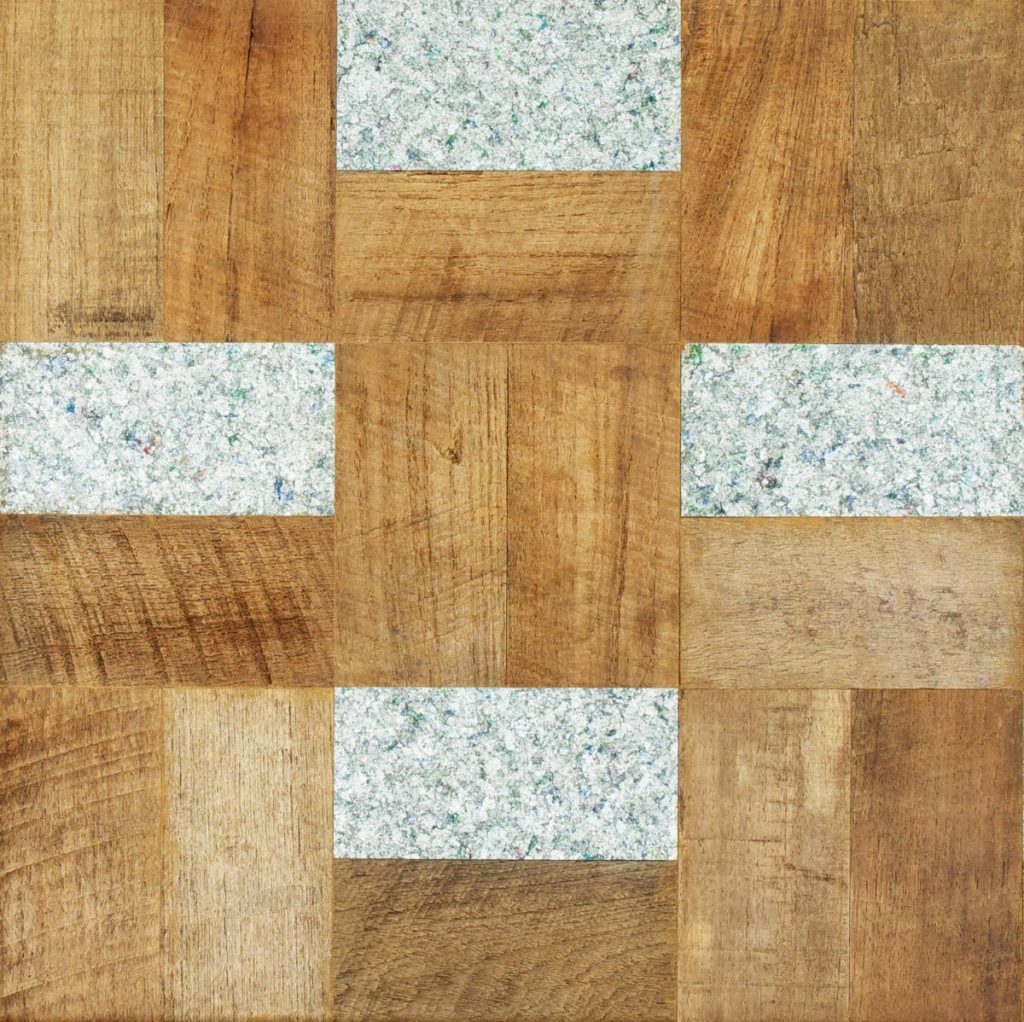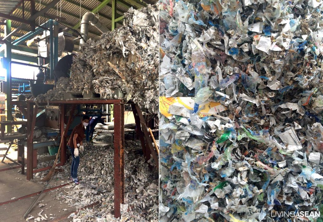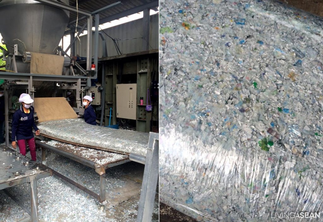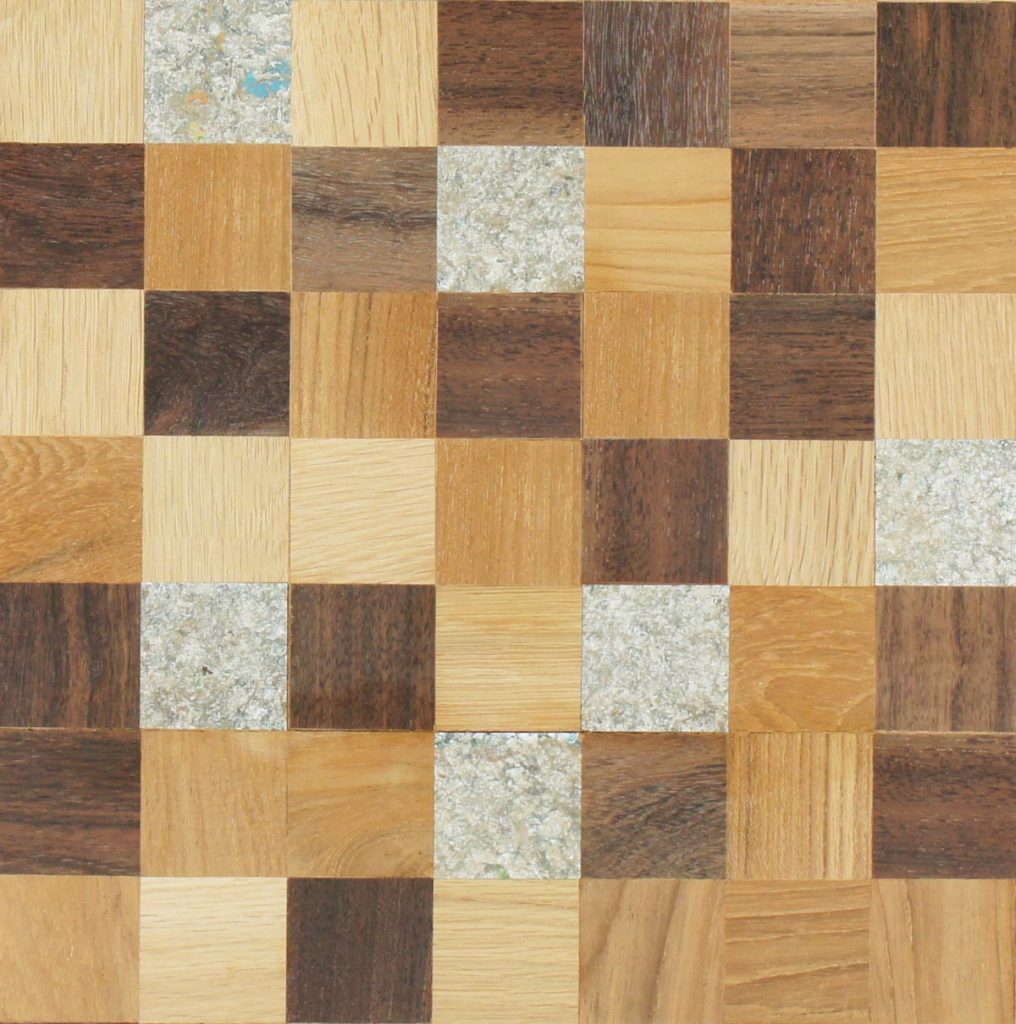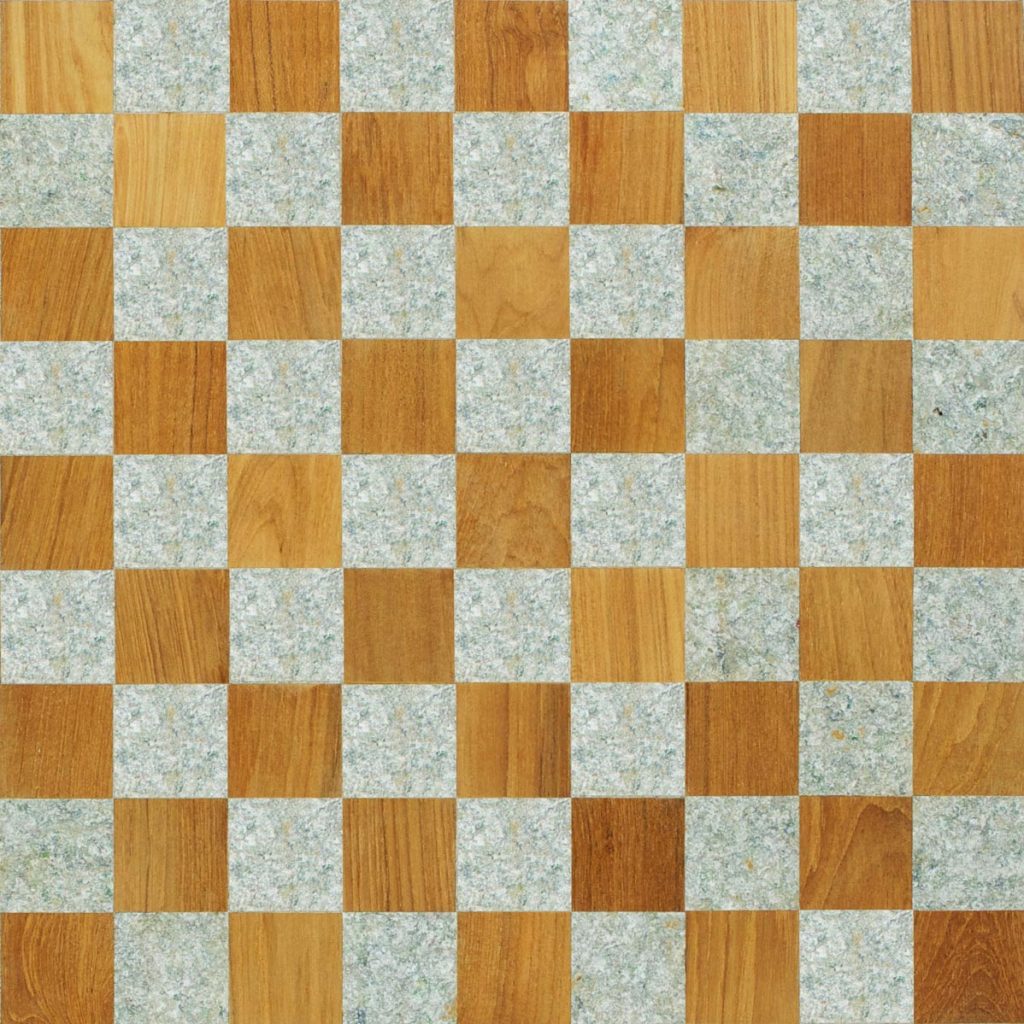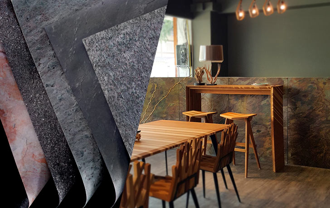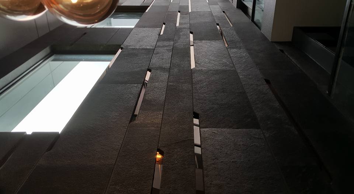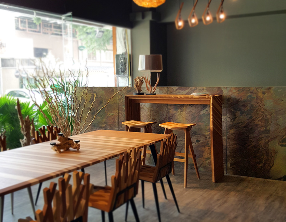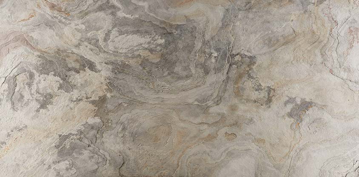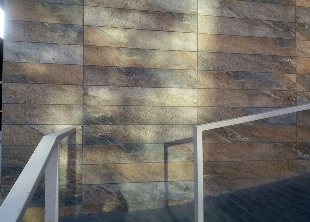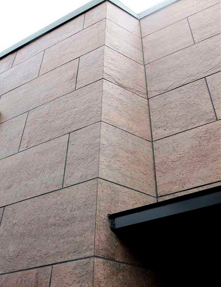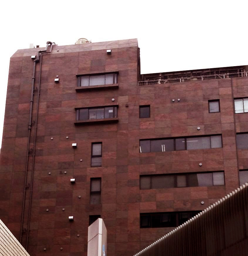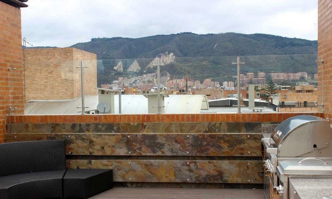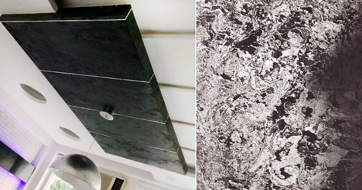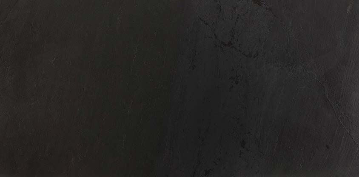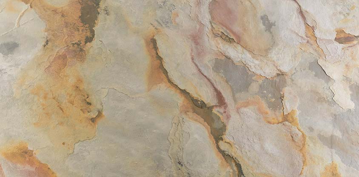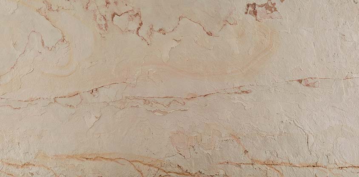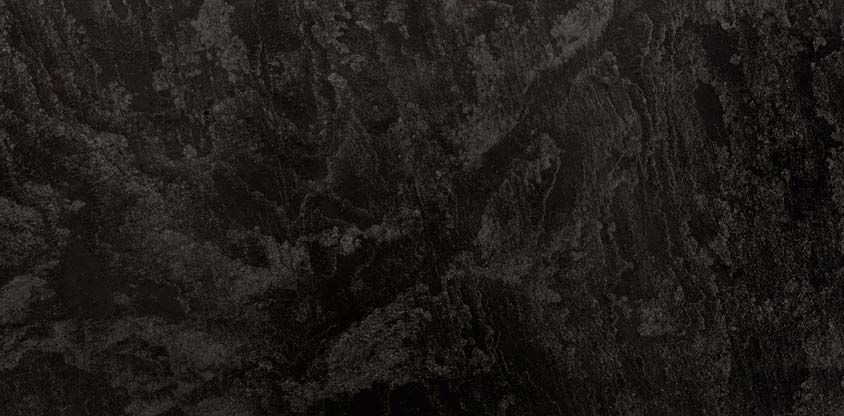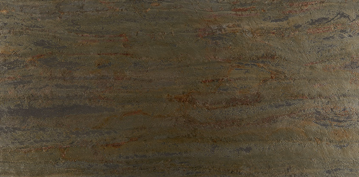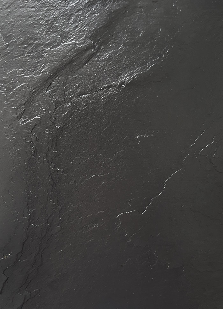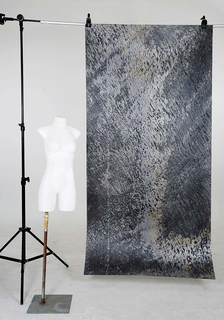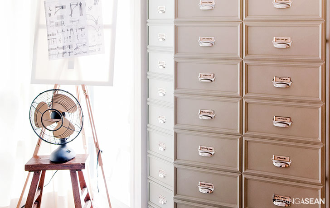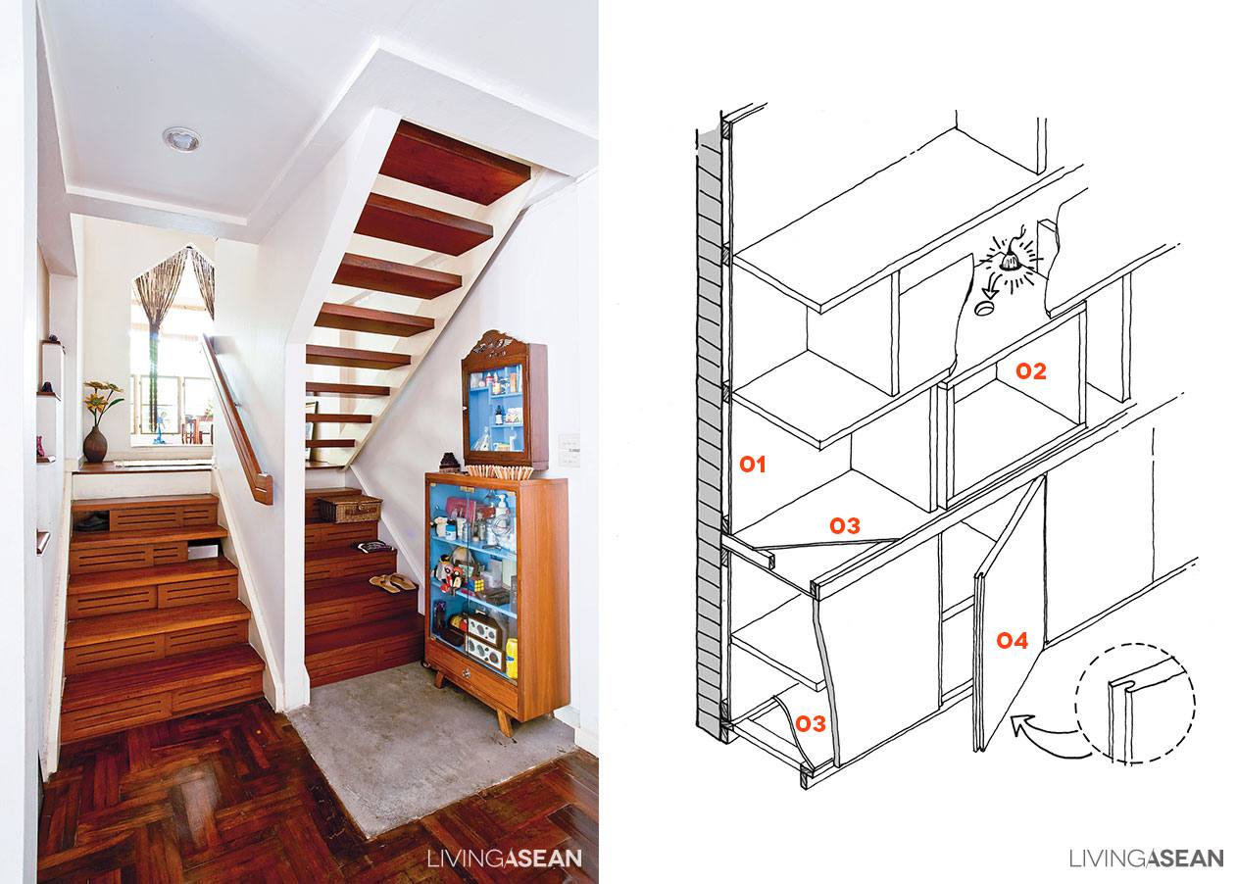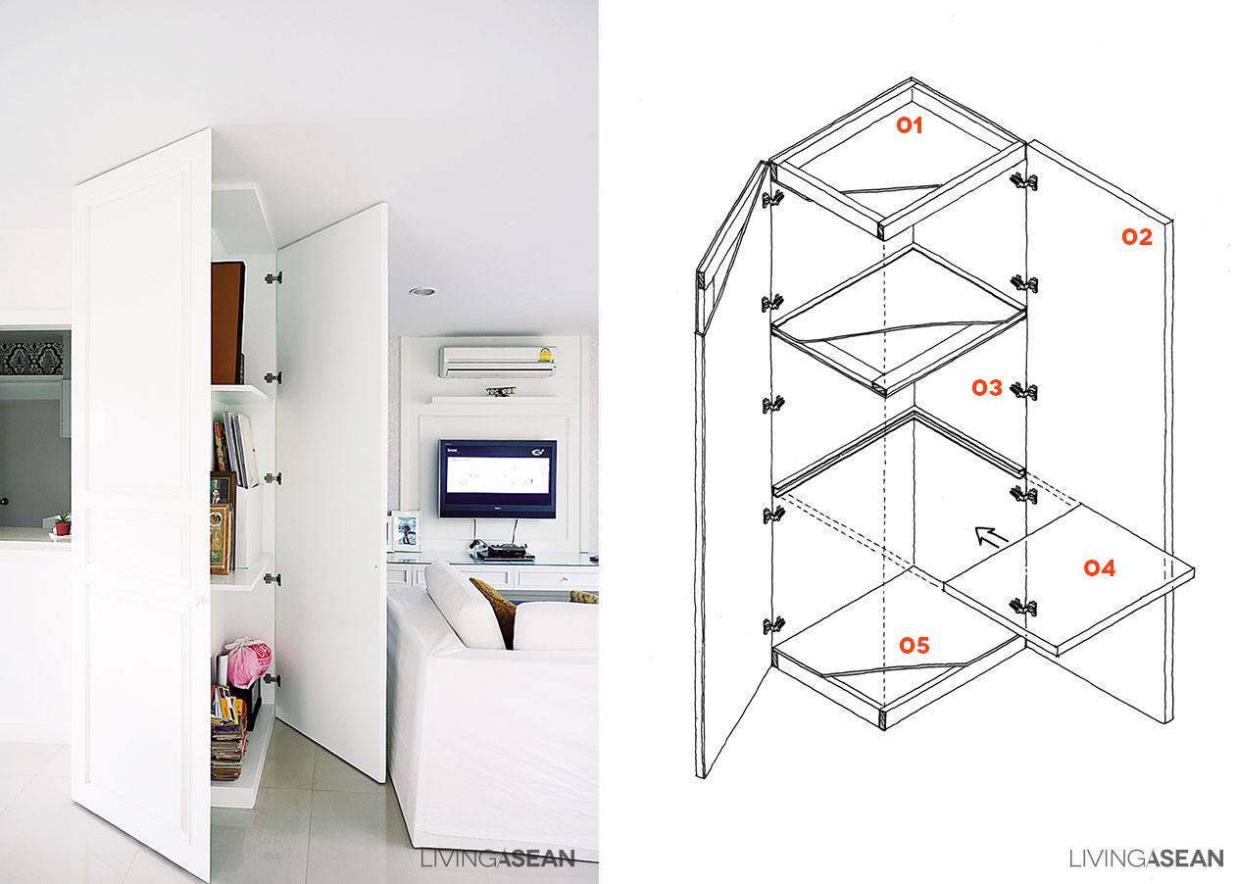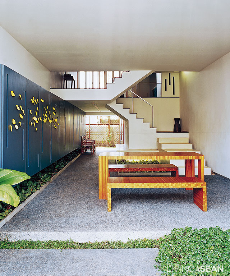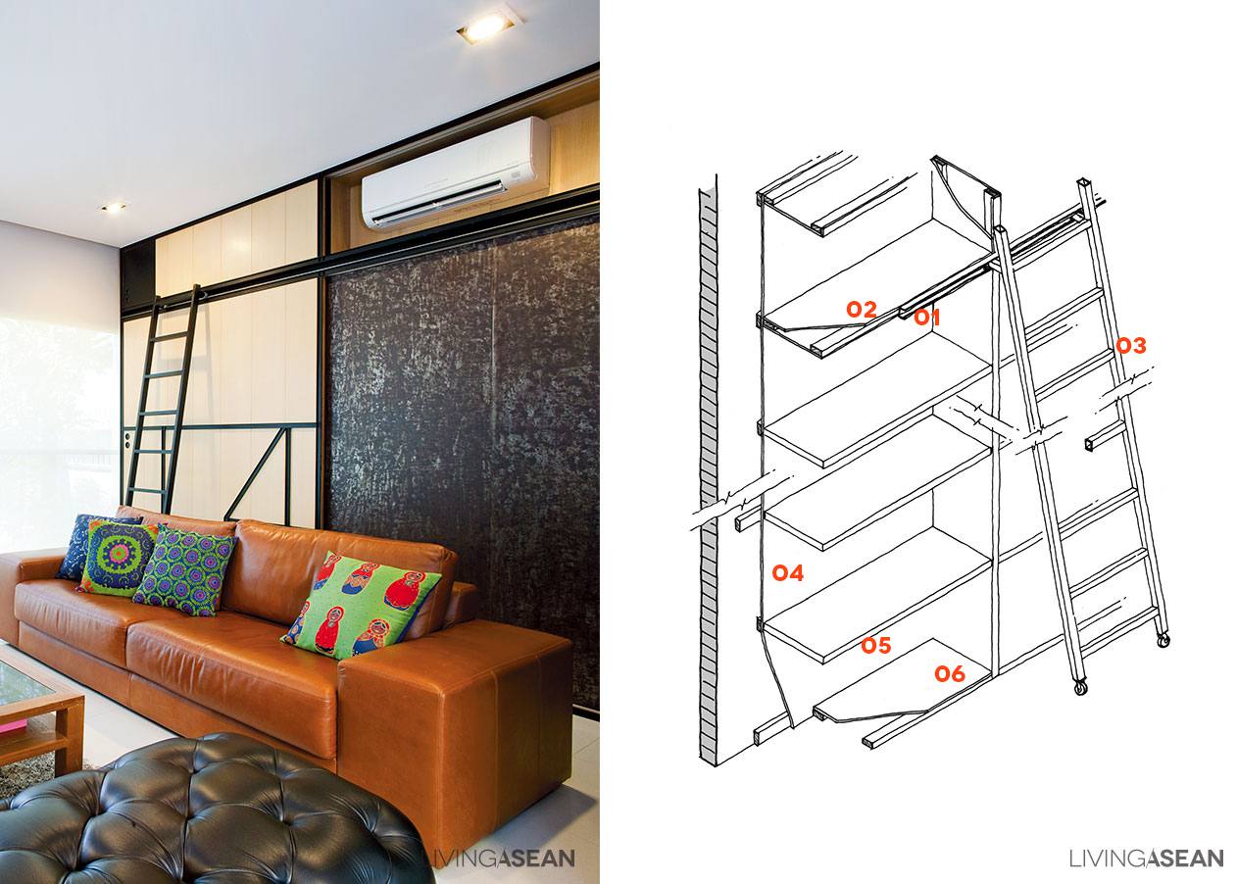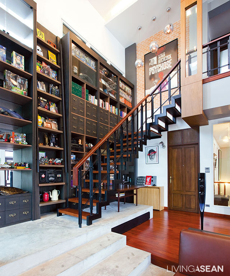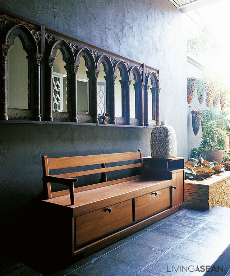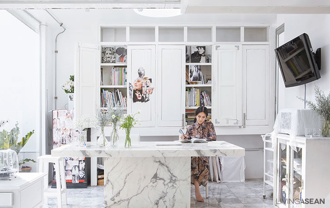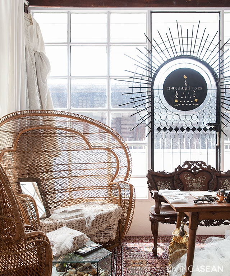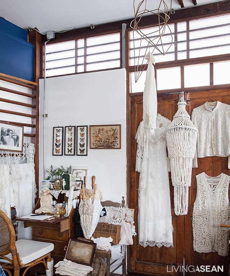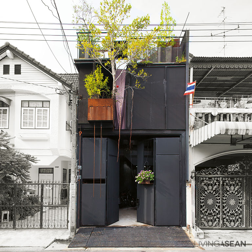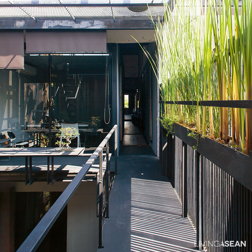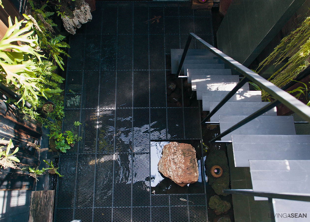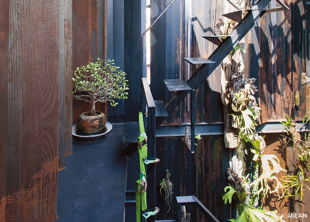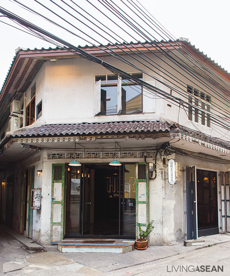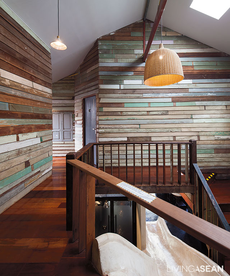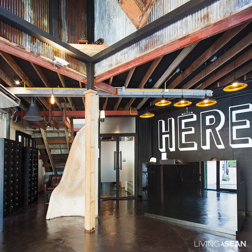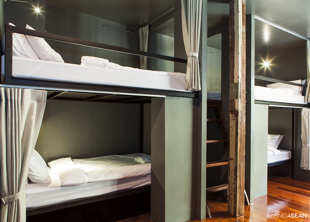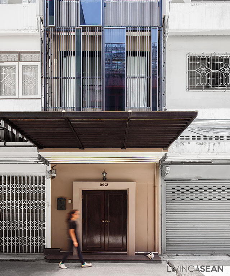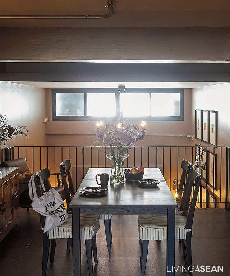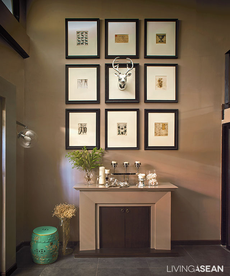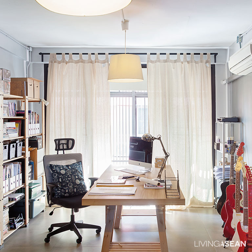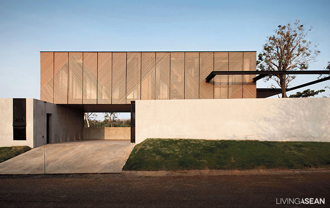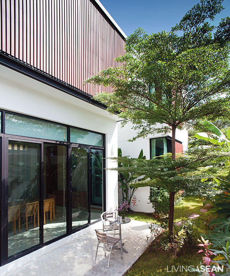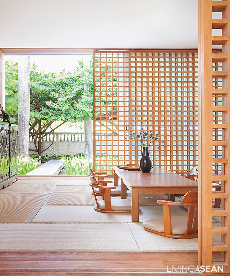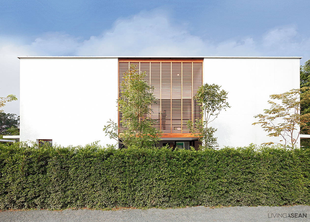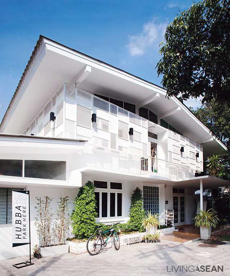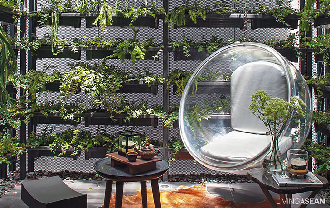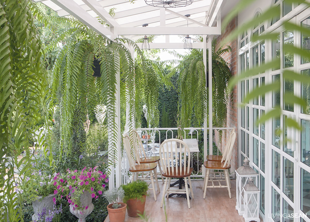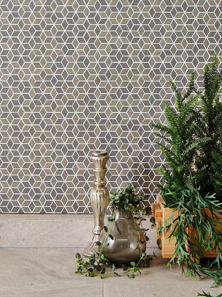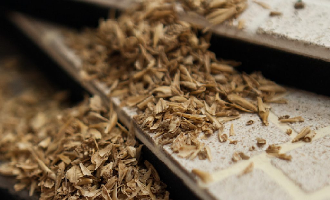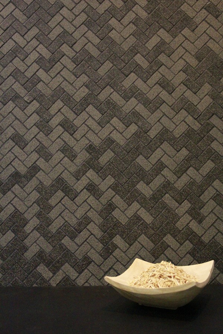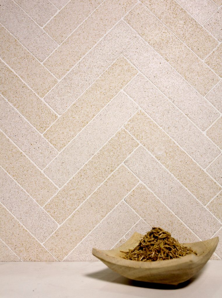Armed with technology, the right skills, and a can-do attitude, more people are working freelance from home now. If being independent is your style, here are some ideas for your workspace.
/// ASEAN ///
Story: Ronnapa Nit, Ektida N., Gobbi Chirawat, Monosoda, Osatee

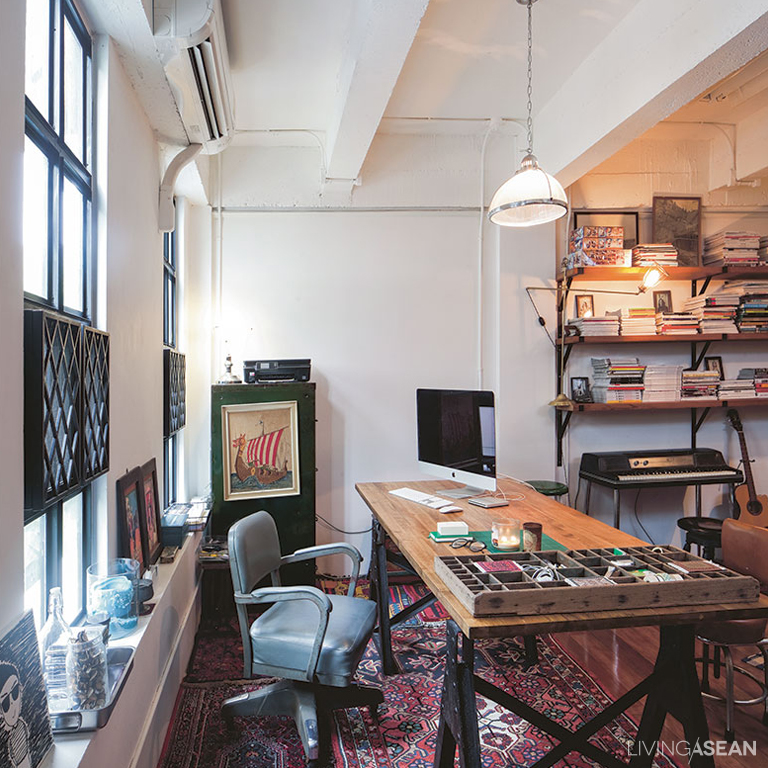
– Natural light matters –
Studies have shown that exposure to natural light improves performance in the workplace, not to mention overall well-being. Avoid the pain and discombobulated feelings that come with working in dim light conditions or under fluorescent lights during daylight hours. It’s a good idea to set up a workspace near windows. But too much sun exposure can make your eyes weary. So, windows should be on the side or behind your desk, or you can hang curtains to block out the heat and minimize glare. Reflections on walls and your computer screens can cause eye strain. Remember. Sunshine is healthy in moderation.
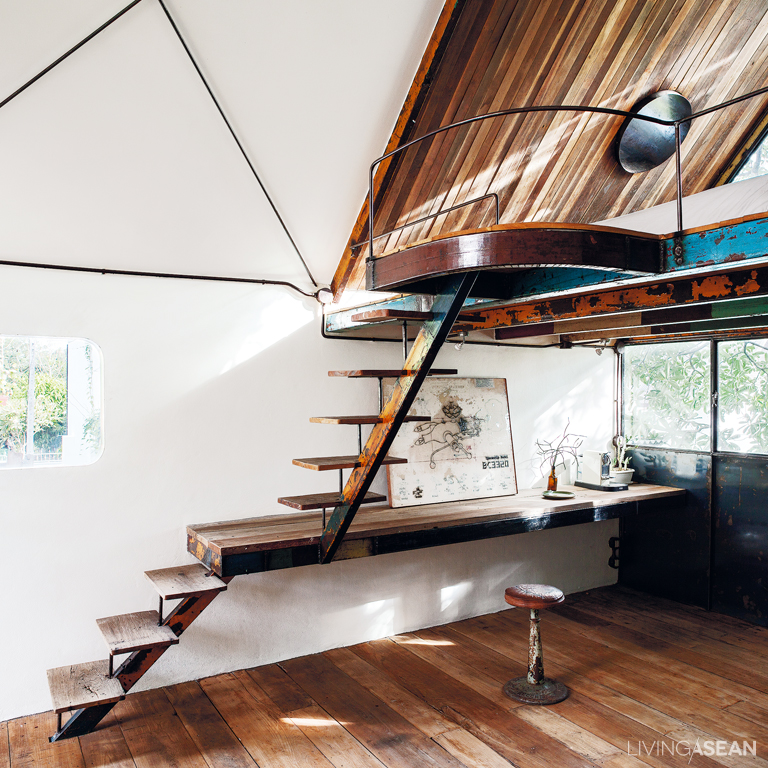
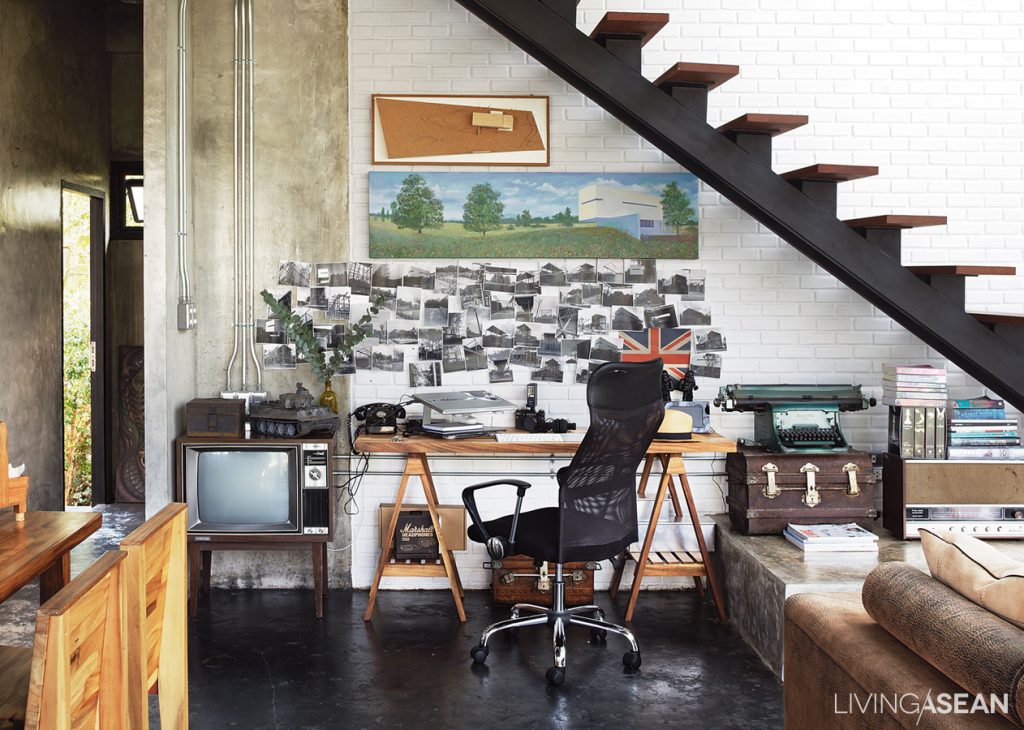
– Clever update under the stairs –
Don’t hesitate to experiment with new design updates if you live in a small house. You are only limited by your own imagination. Thinking unconventionally, you can turn the nook under the stairs into a hip workspace. That little space there has enough room for a 40-centimeter-wide work desk. Put in a few electrical outlets over the desktop for easy access, and you are good to go. Facing solid walls may make you feel boxed in, but the trade-off is worth it. You get a lot done in the comfort of your home.
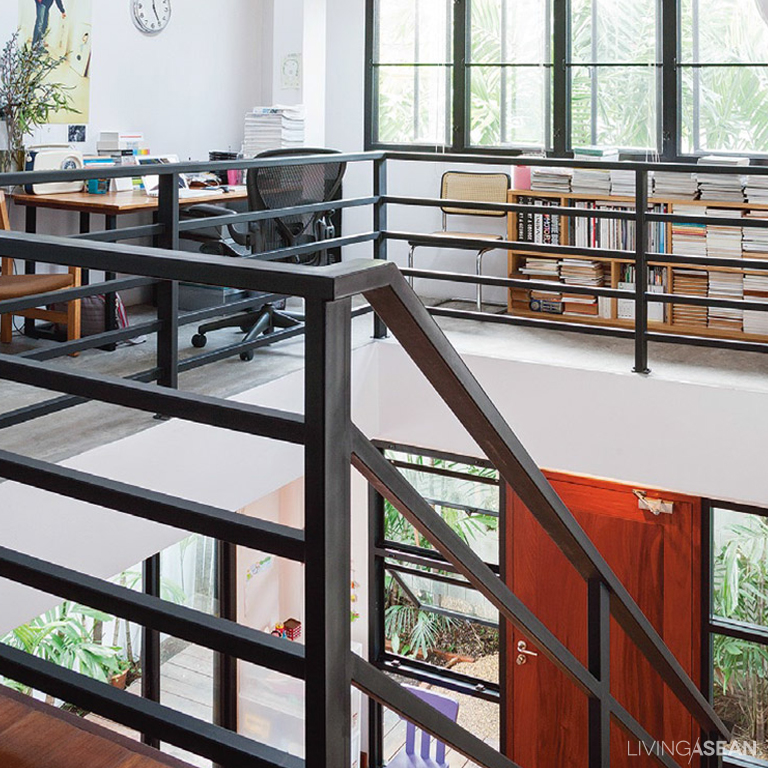
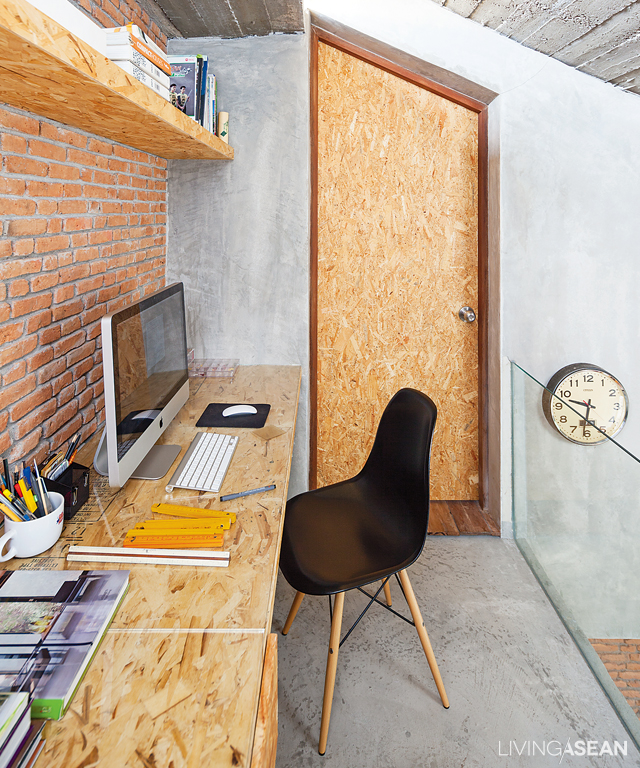
– Take it to the next level, literally –
Living in a home with high ceilings, you have the advantage of vertical space that can be updated to serve a wide variety of functions. How about putting in a mezzanine and use it as your private workspace? You may need to install extra layers of ceiling insulation because it’s slightly warmer up there, especially as temperatures increase during the day.
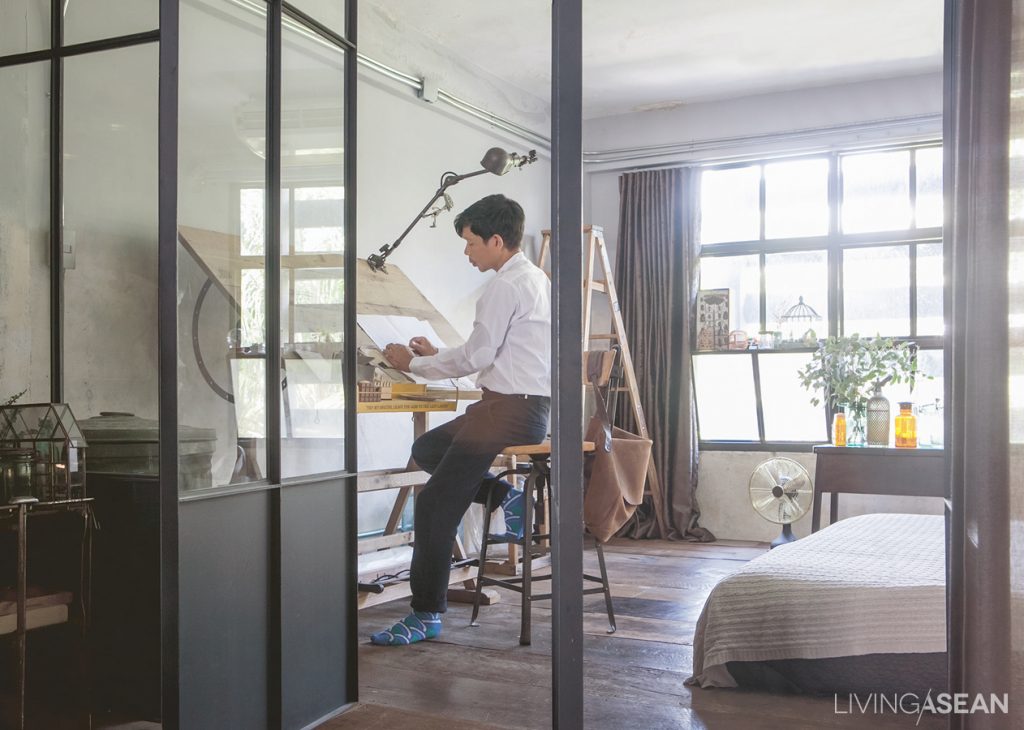
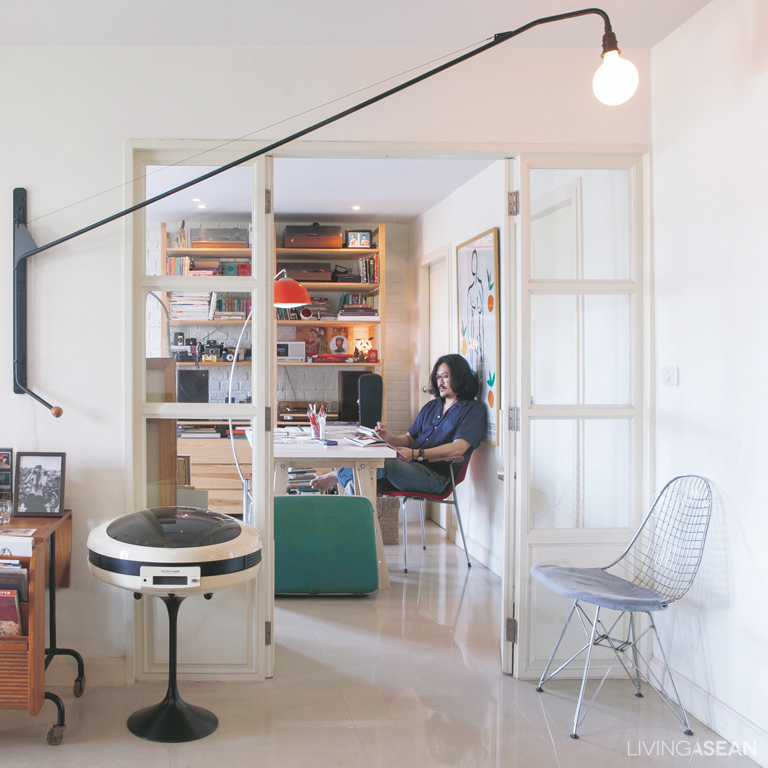
– A little privacy counts a lot –
Working from home has its disadvantages. Some freelances find it hard to stay focused since it’s easy to get distracted by all kinds of things and people, from kids to family members to next door neighbors. Calm the distractions by putting in glass partitions or window coverings. A good way to keep the blaring and talking noises out, heavy curtains promote a sense of concentration and a little privacy. No more hustling to the workplace every day, you have more time for the family.
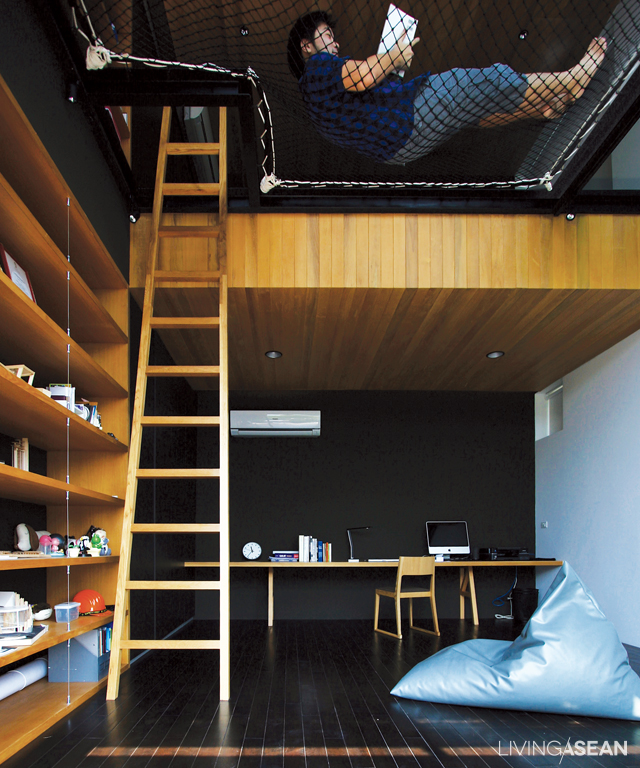
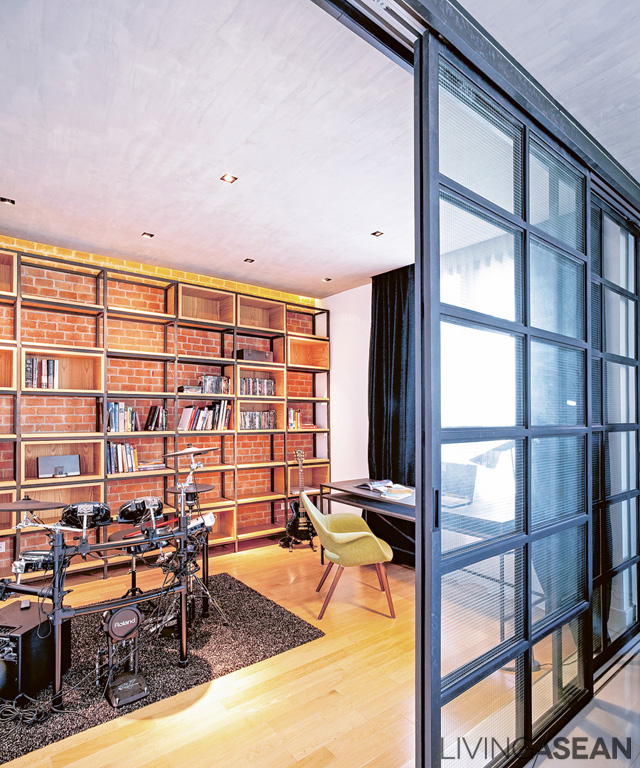
– Make it fun and creative –
Say, you have a home with double high ceilings, but you don’t like the standard mezzanine because the floor is too thick. Go for something more exciting and creative. At three meters high, put in a hammock-style rope mesh suspended by cords at the ends. Soon you find yourself airborne chilling out in the comfort of your home. Researching in the supine position makes your brain work smarter and lightning fast. But if you’re a freelance musician, it is a good idea to soundproof your room properly before your start rehearsing.
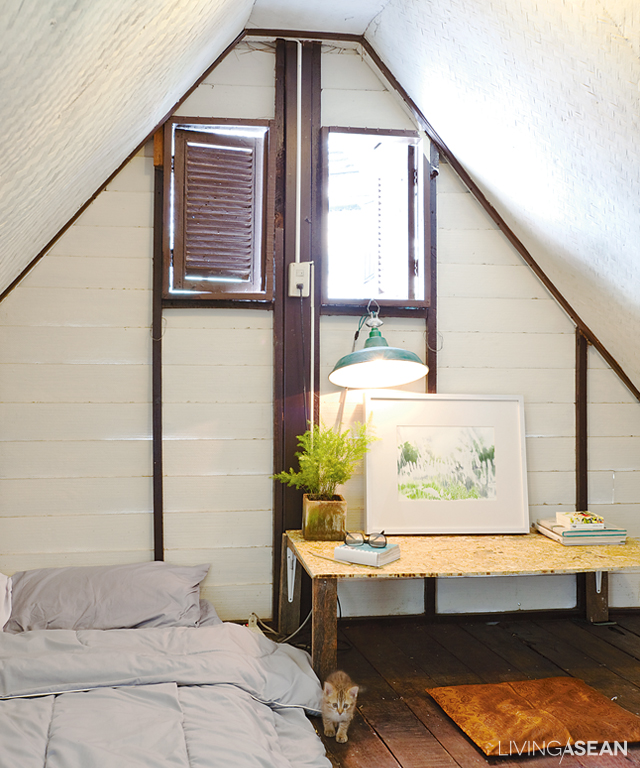
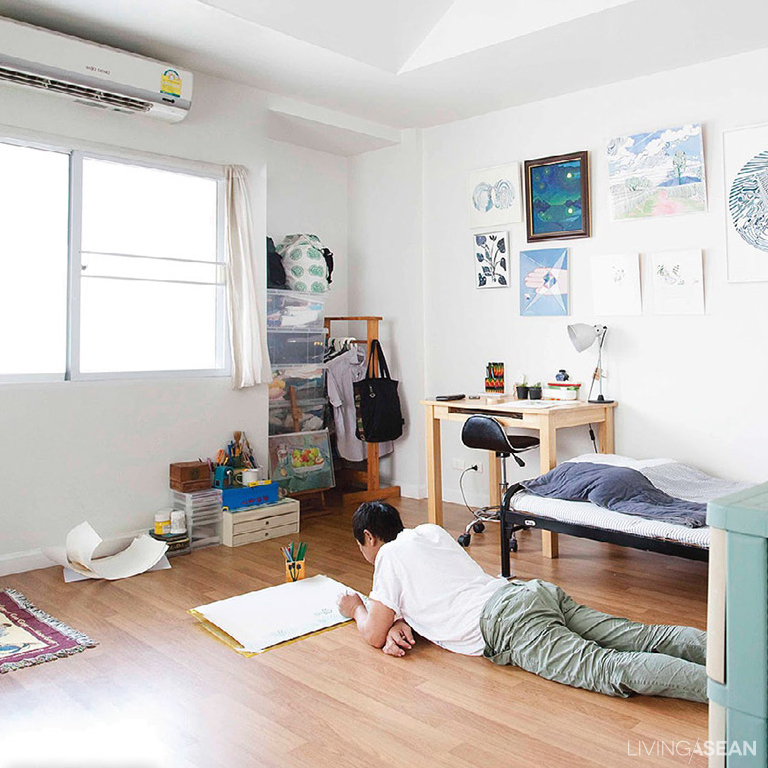
– Straightforward down-to-earth approach –
If all else fails, you can always get work done on the floor. That looks to be a sensible solution where office furniture is scarce and hard to come by. Just don’t make yourself too comfortable. It’s important to stay motivated if you want to work from home. Make sure your “shop floor” is adequately lit.

