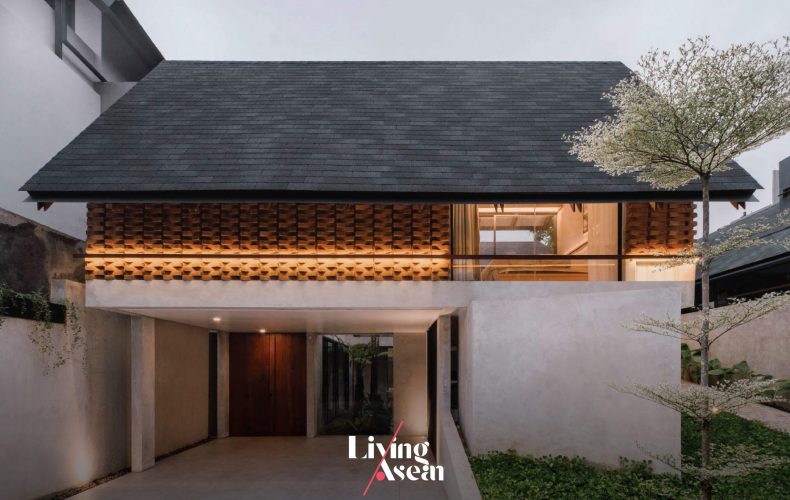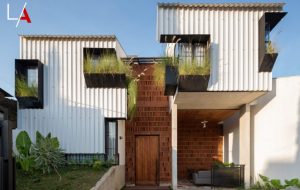/ Jakarta, Indonesia /
/ Story: Kanamon Najaroen / English version: Bob Pitakwong
/ Photographs: Ernest Theofilu /
Here’s a narrow lot airy Indonesian home beautifully nestled in the south of Jakarta. Named “ACH House”, it’s simple yet strikingly contemporary in appearance. A brick façade in rustic reds adds visual interest and texture to the exterior. To create a calm and peaceful living space, the house plan is divided into two parts with a lush courtyard in between that increases natural ventilation and daylight streaming into the interior.
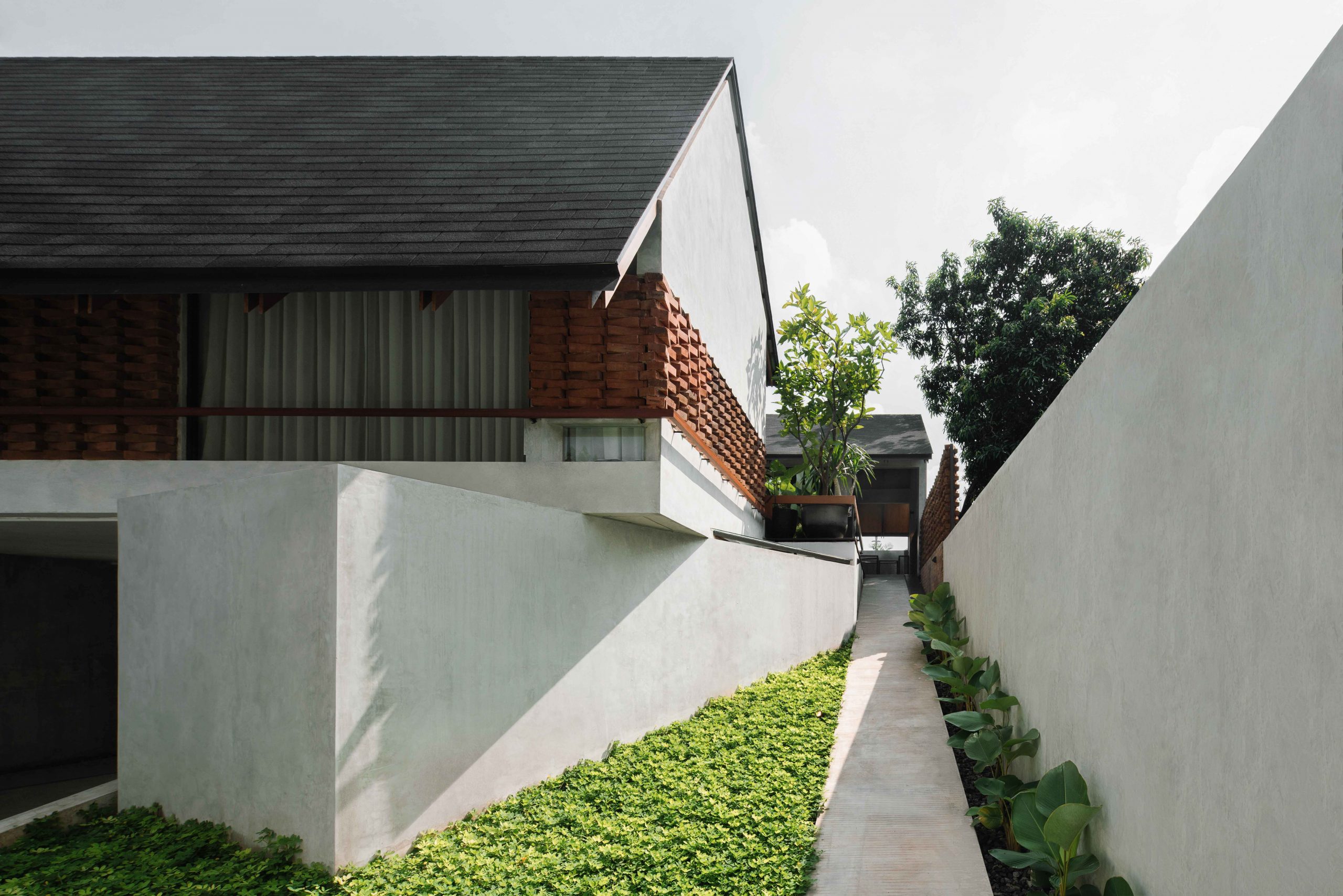
The south-facing property gets the most natural light during the day, plus heavy rainfall that varies with the seasons. To deal with the problem, the architects rose to the challenge by creating a perforated façade of red bricks laid at a 45-degree angle to keep the heat out and let fresh outdoor air into the home.
In the meantime, tiny vents in the wall let trapped moisture escape into the air and evaporate. This enables the building envelope to withstand wear and damage over a long period of time, while the classic color and texture blends with nearby concrete walls in cool-toned whites.
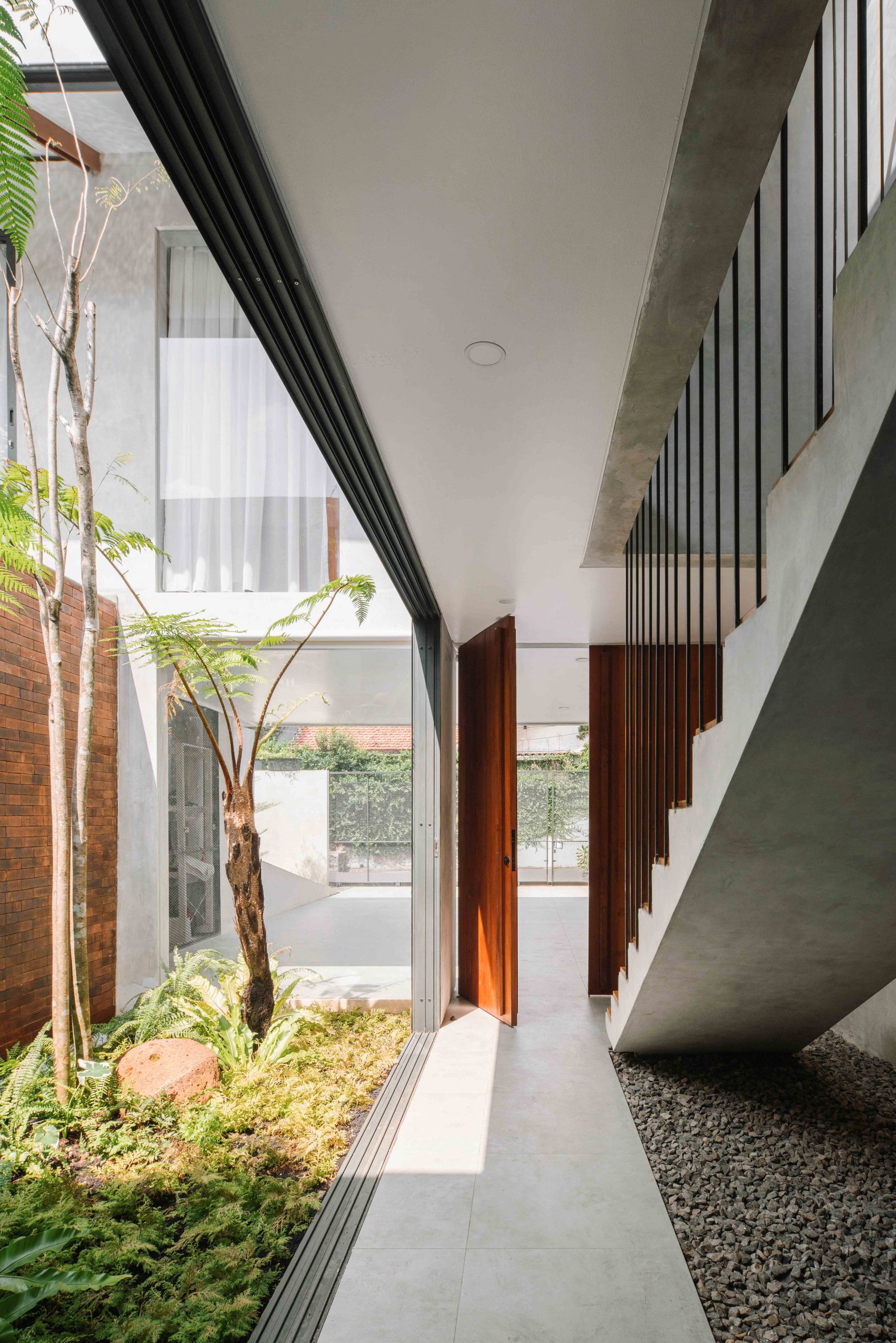
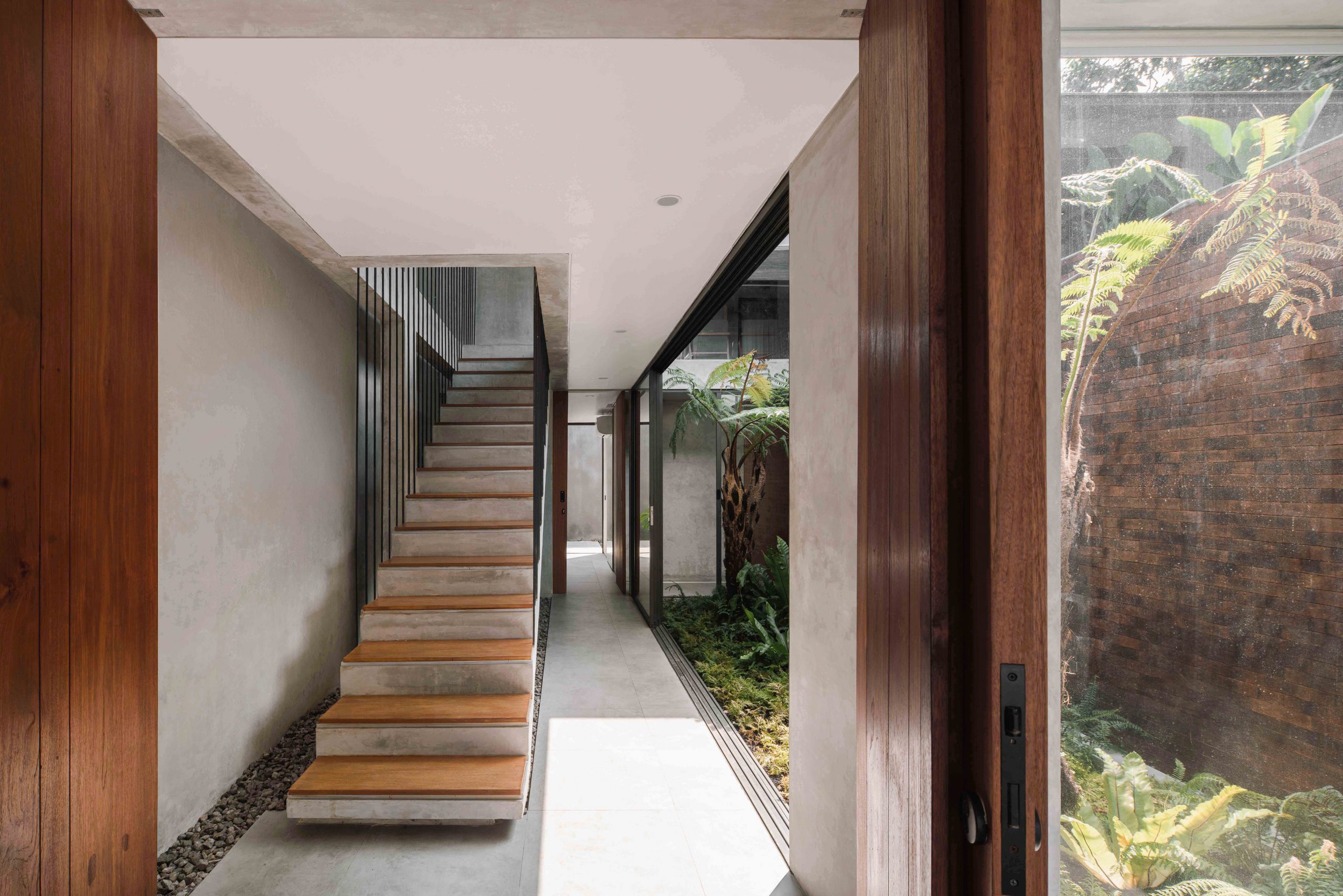
Walk in the door, and you find the home made up of two buildings separated by a lush center courtyard with a swimming pool. It’s a layout that strikes the right balance between the south-facing front building that holds service areas and a carport, and the building at the rear that provides quiet, more secluded living spaces.
The center courtyard offers many benefits. Among other things, it lets natural light and breezes into the home, thereby reducing heat trapped inside, a phenomenon known as the urban heat island effect.
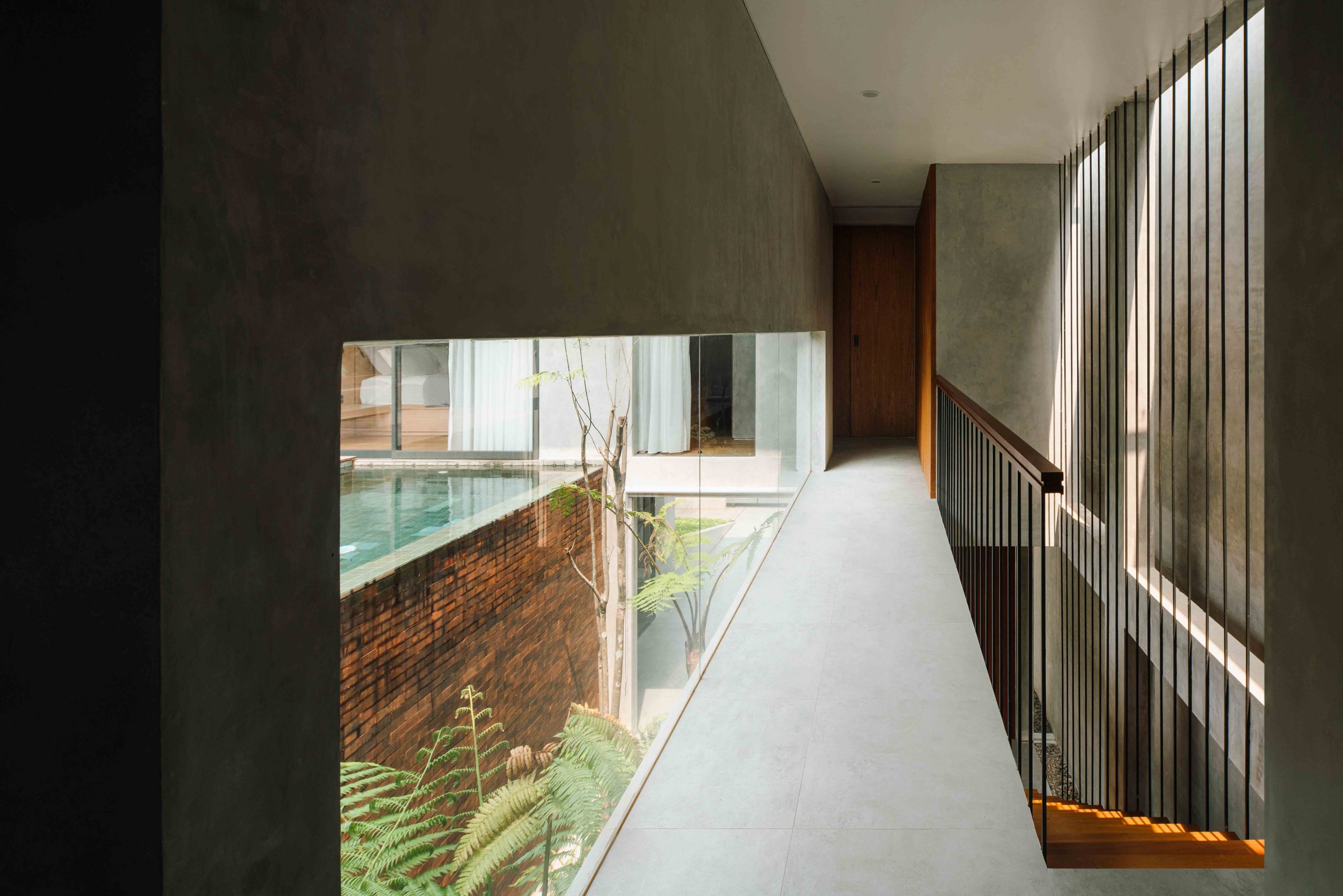
ACH House is a well thought out two-story home. The first floor has all the service spaces located in the front building; they include a carport, storage, washing and laundry, plus a domestic employee’s lodging. At the same time, the building at the rear contains children’s rooms, study room and bedroom for houseguests.
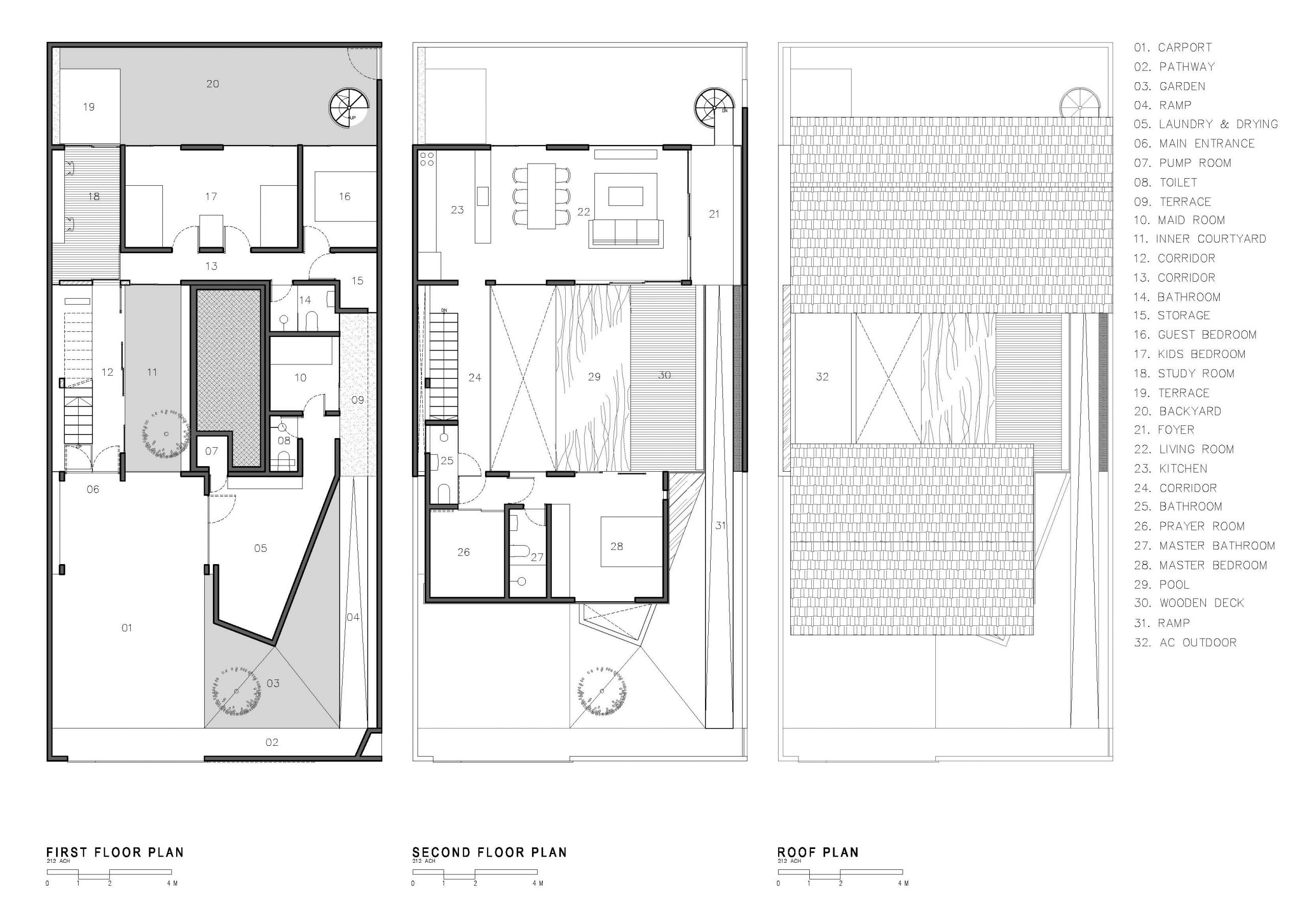
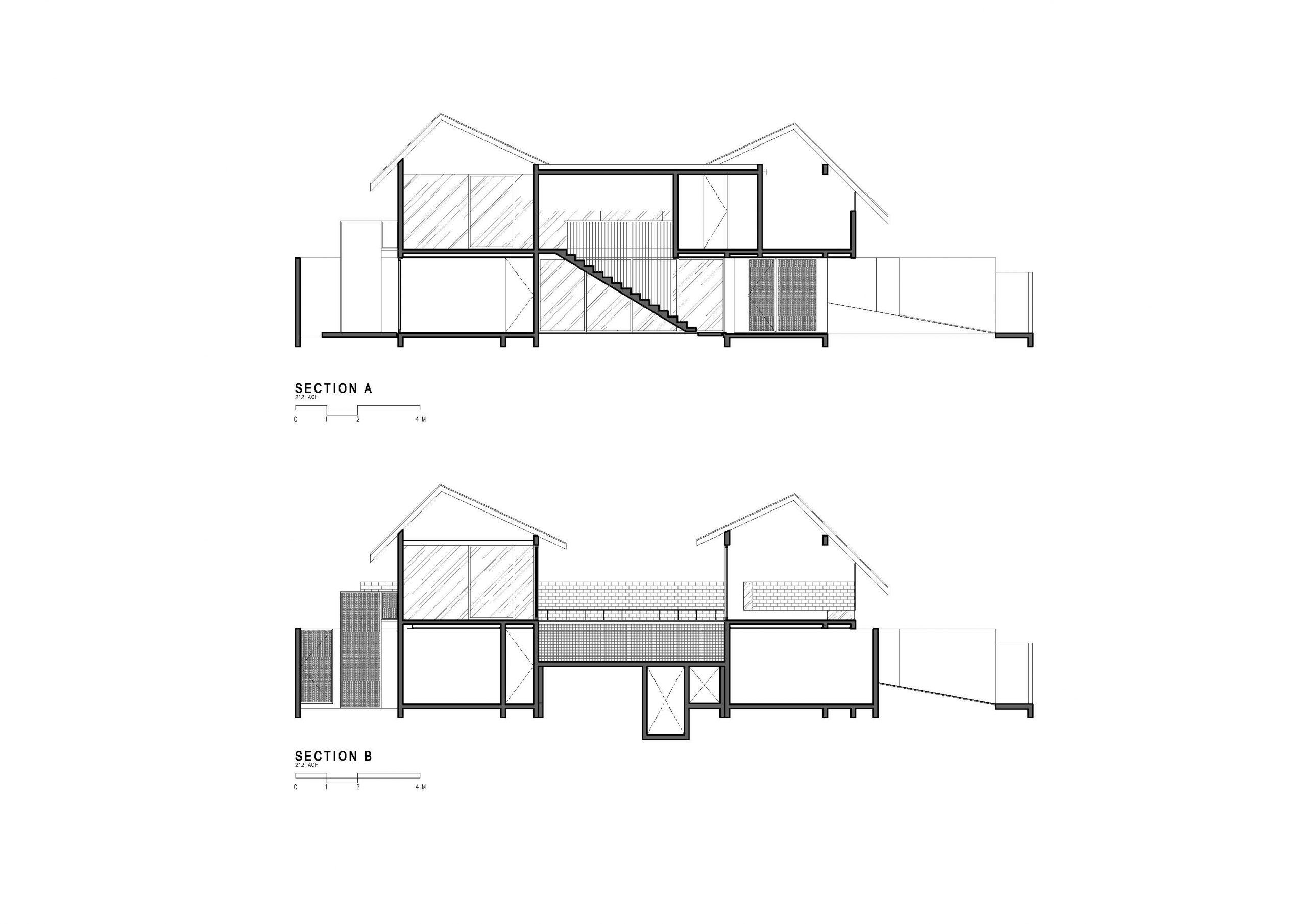
The second floor holds the main living areas easily accessed via a flight of stairs on the left side of the house plan. The front building has a prayer room and the primary bedroom with a bathroom en suite.
On the other side of the pool, the building at the rear holds a roomy sitting space with a kitchen and dining room. For added convenience, all the upstairs living areas can also be reached via an outdoor ramp on the right side of the house plan.
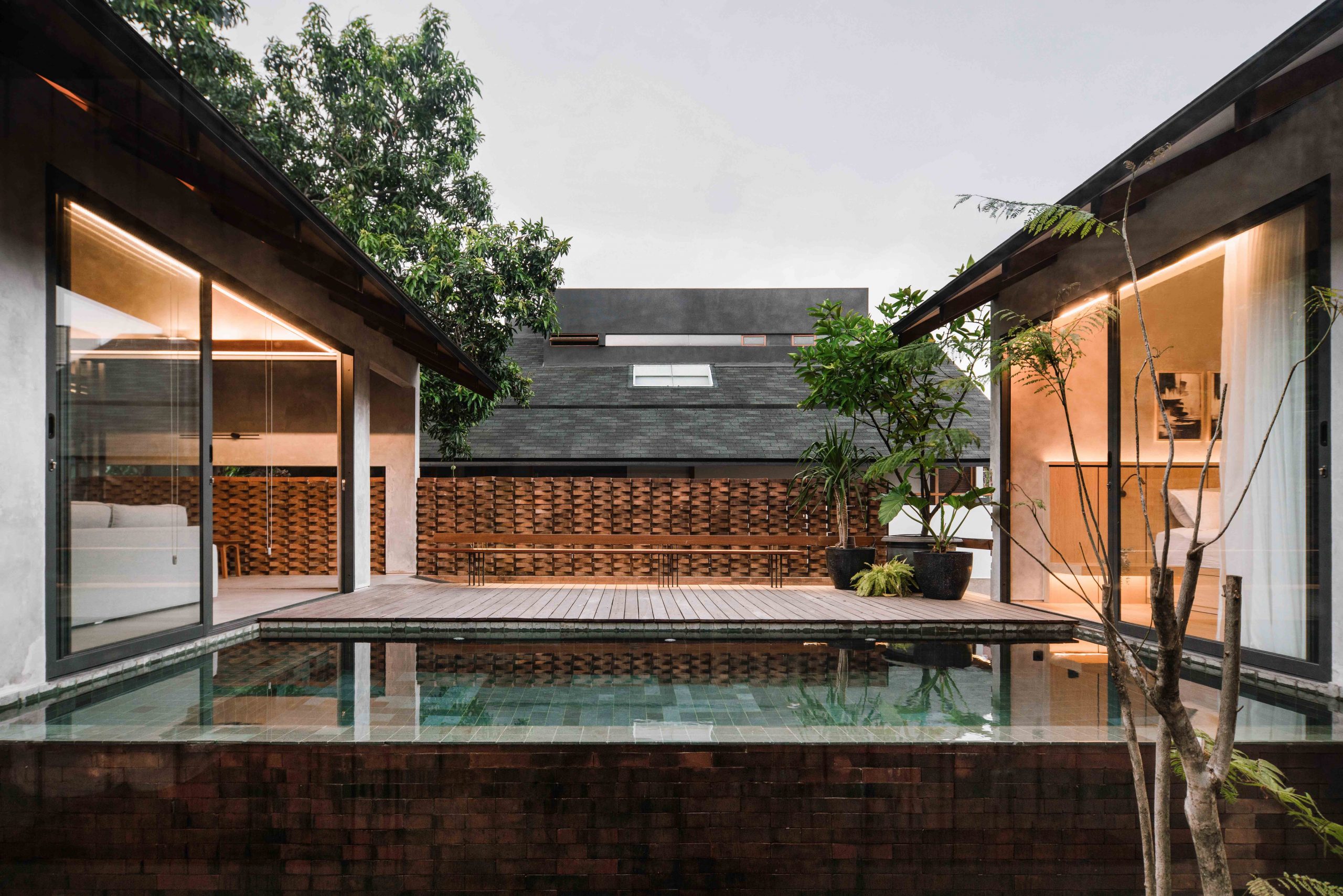
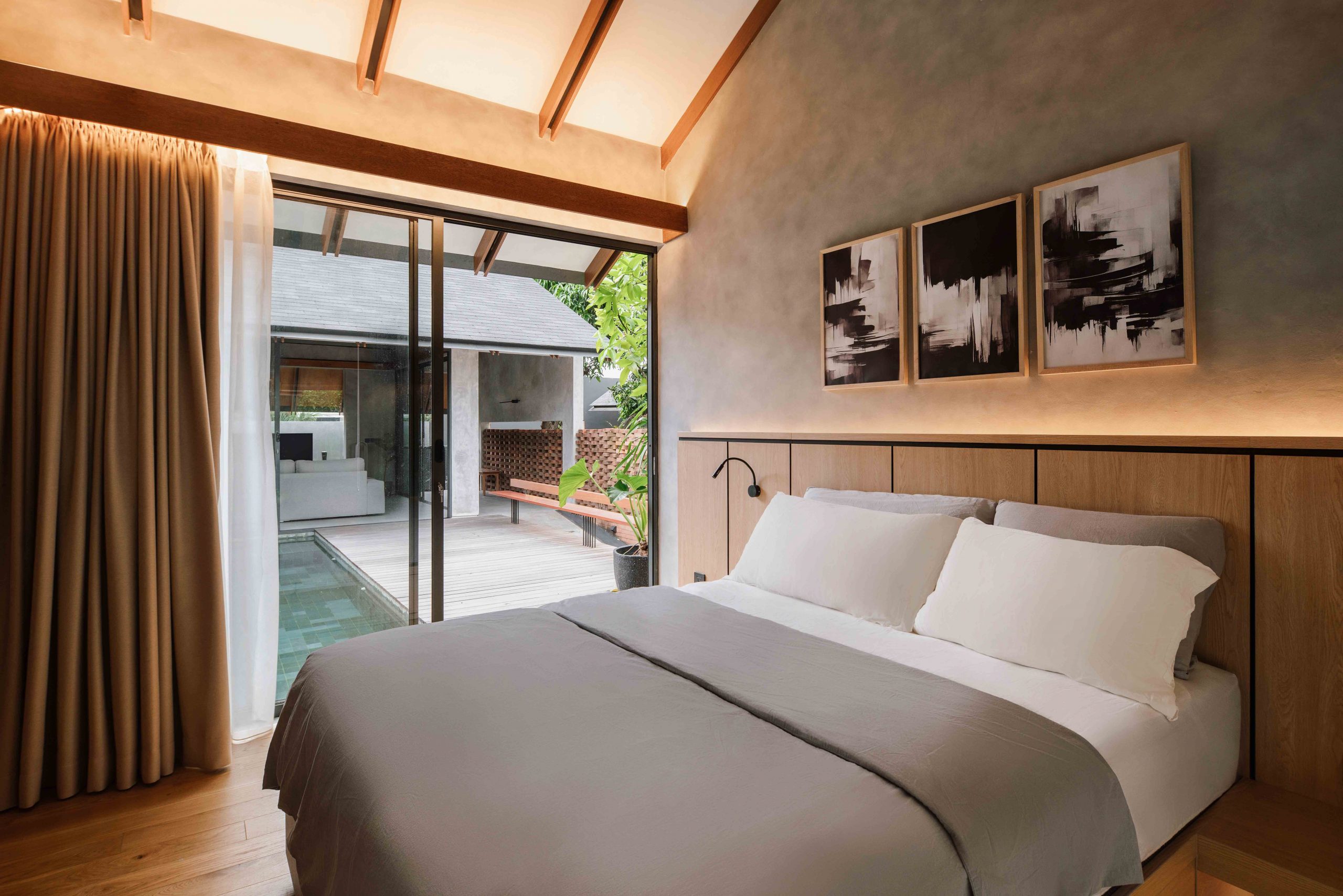
Taking everything into account, it’s an airy Indonesian home that embraces the beauty of simplicity. The house is built using materials readily available in the locality.
There is one exception. Its gable roof is adapted for use in a new environment. It’s made asymmetrical for good reason. The steep pitch roof facing outward provides excellent water drainage, sending rainwater straight to the front yard and backyard gardens below.
In the meantime, the reasonable pitch roof facing inward allows rainwater to flow away gently onto the center courtyard garden, an easy hack to protect against flooding.
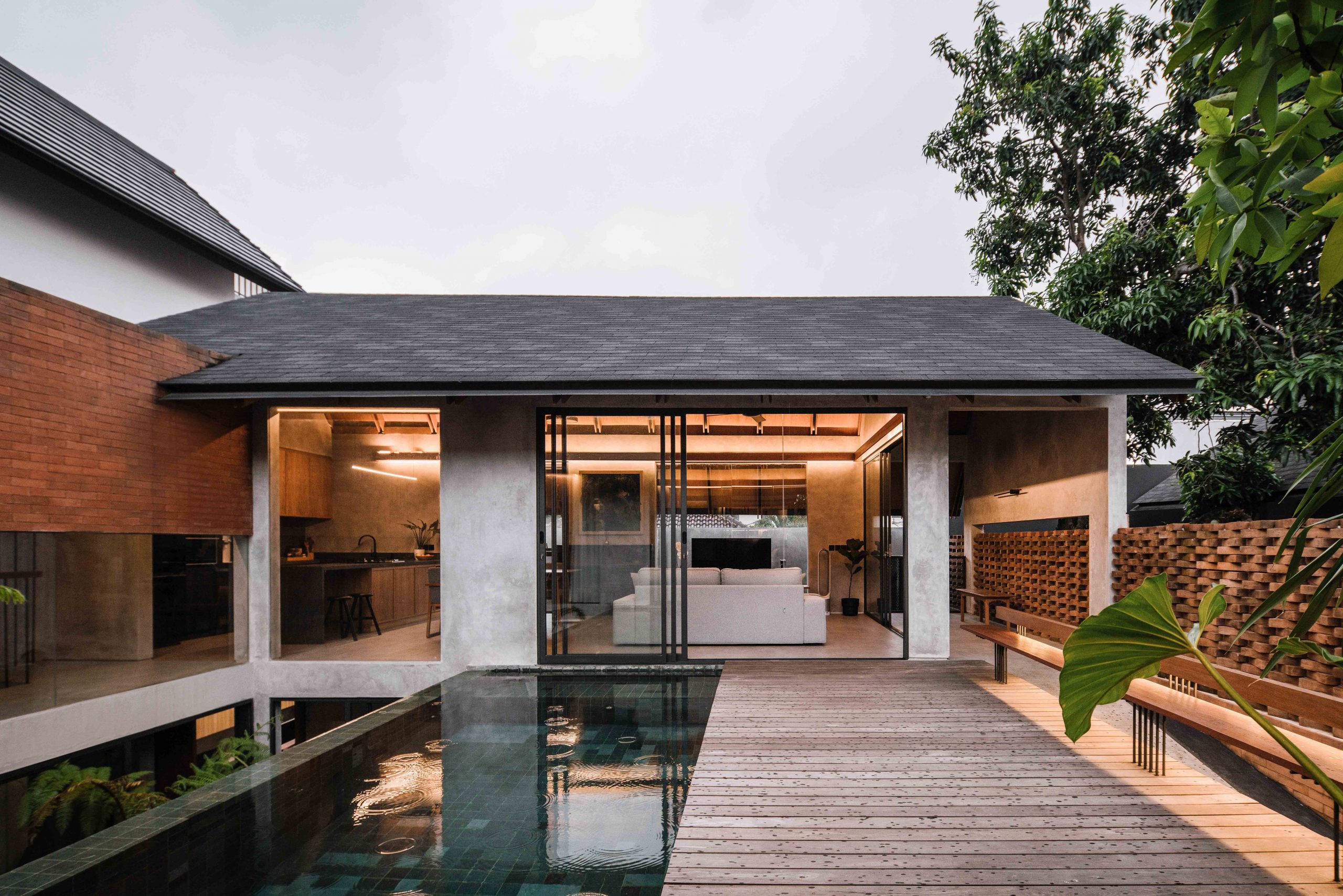
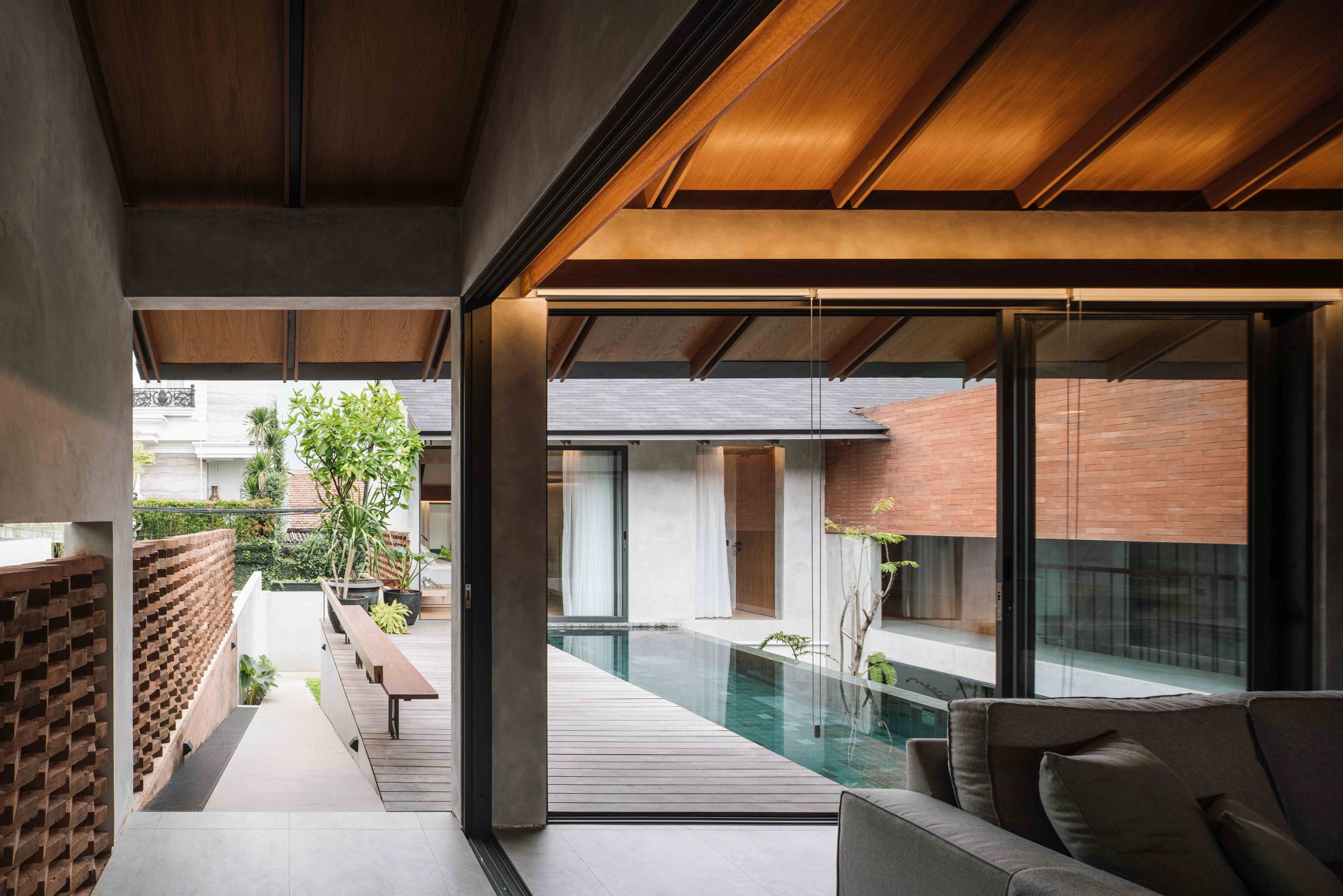
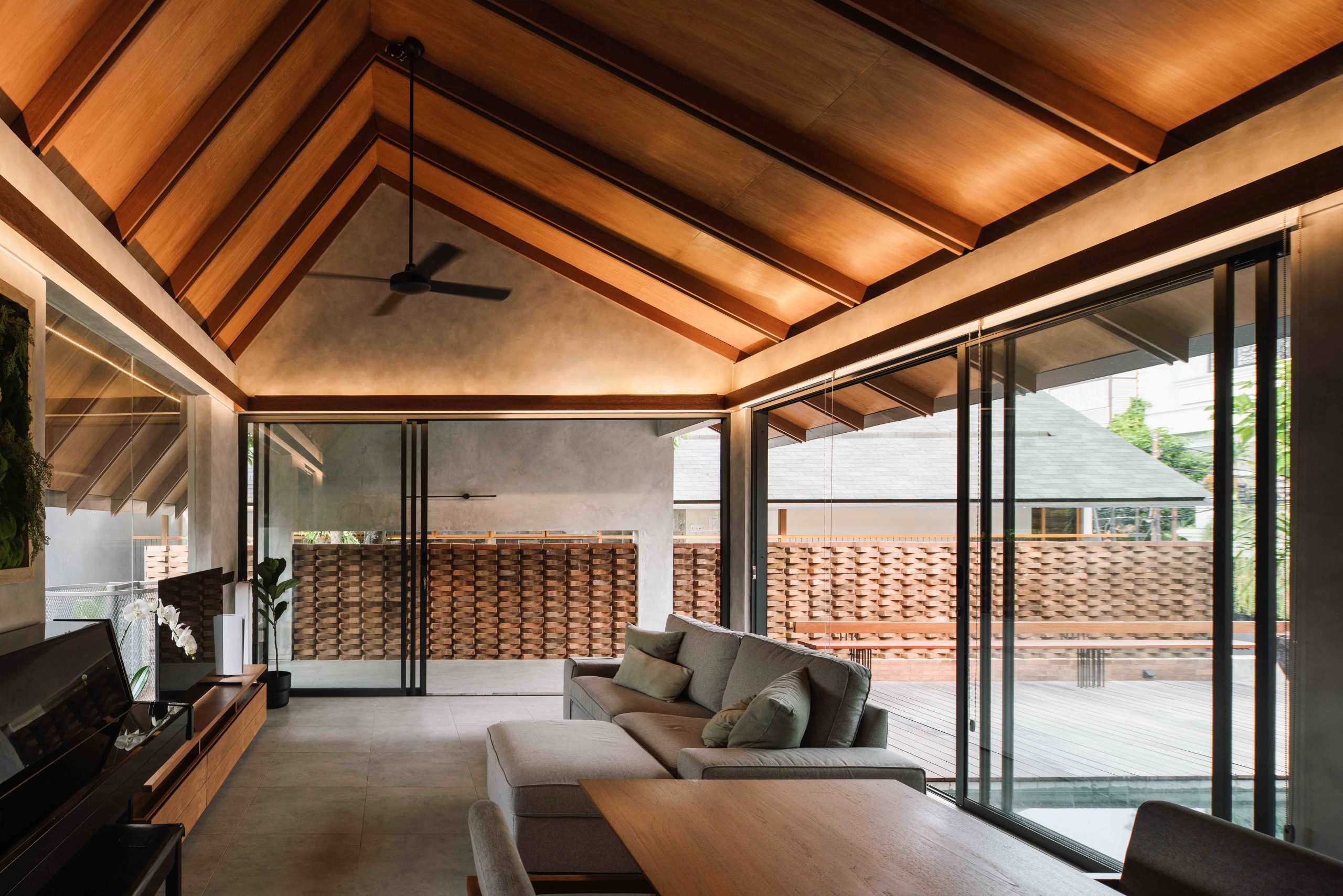
The design team wraps it up nicely. Despite its narrow frontage to the street, ACH House is made for calm and peaceful living. It’s very well composed to form a beautiful whole with all the spaces and functionality needed to fill the heart with happiness.
Plus, there’s a sense of open-air space that comes from having a lively green center courtyard and balance in interior design. Together they work in tandem to provide the peace of mind for whatever the future may hold.
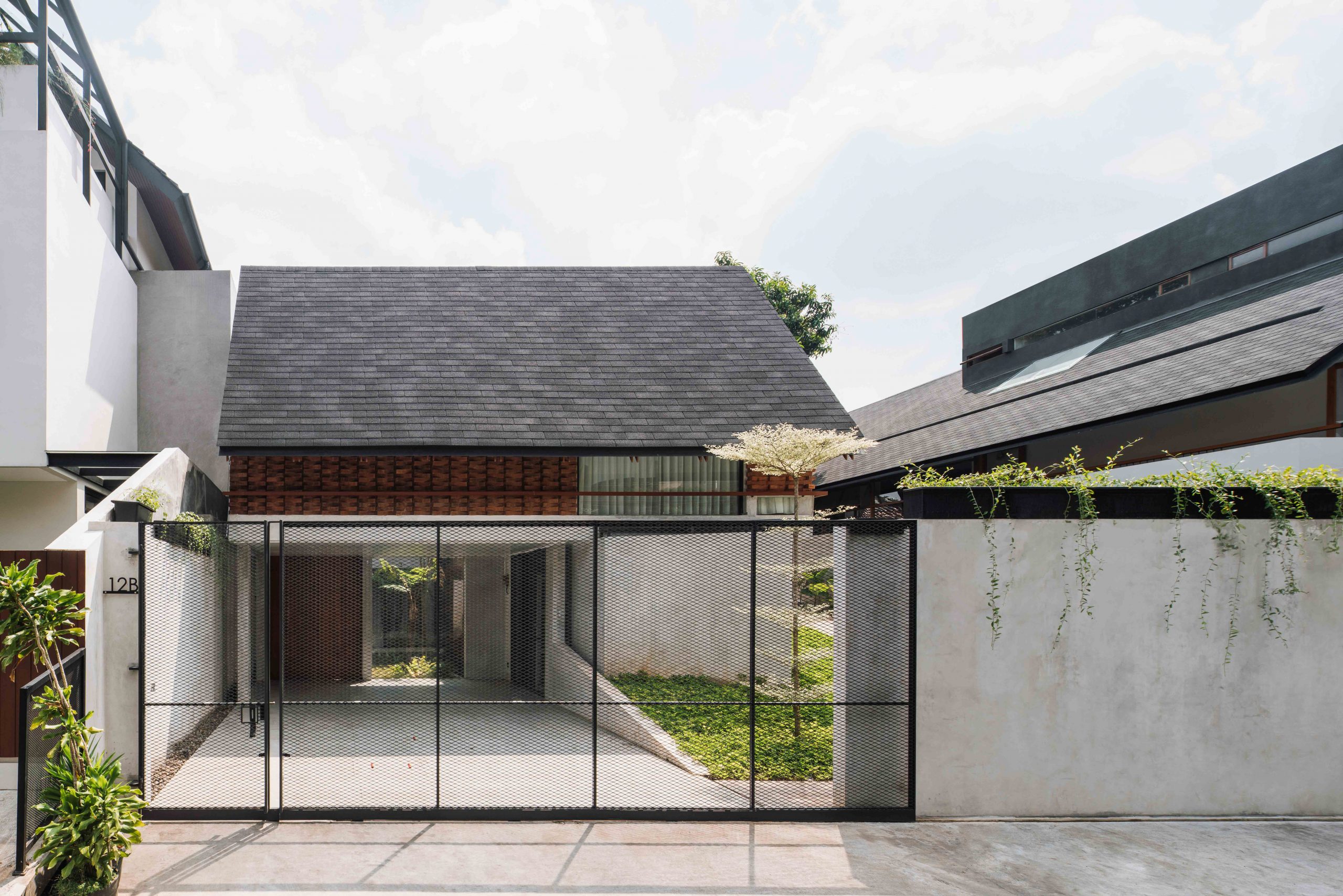
Architect: Wiyoga Nurdiansyah, of Wiyoga Nurdiansyah Architects (www.wiyoganurdiansyah.com)
Design Team: Adecya Louis Azzahro, Ananda Trisiana, Mohammad Diky Priatna
You may also like…
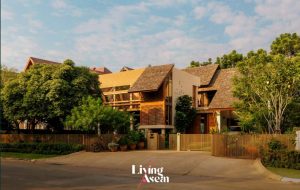 Turning a Cold 20-Year-Old House into a Bright and Airy Tropical Home
Turning a Cold 20-Year-Old House into a Bright and Airy Tropical Home

