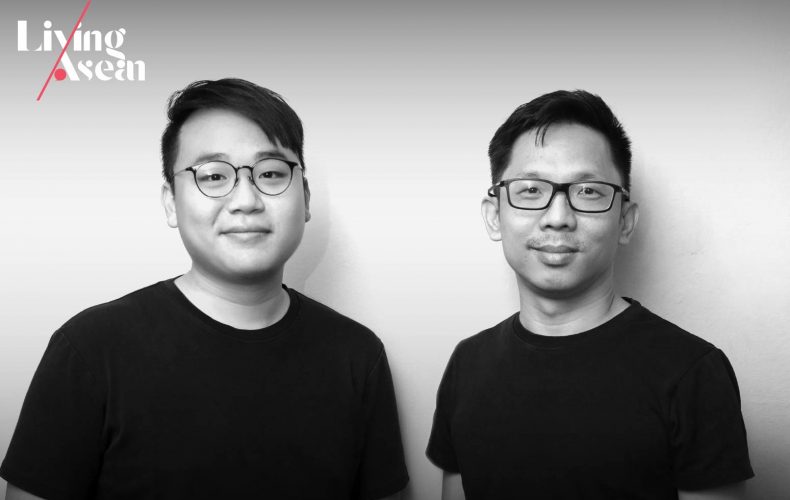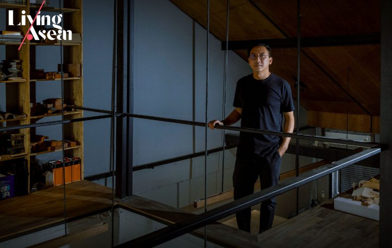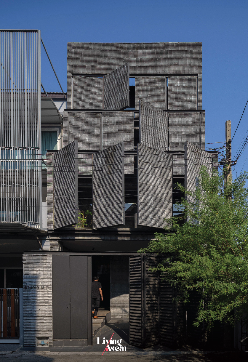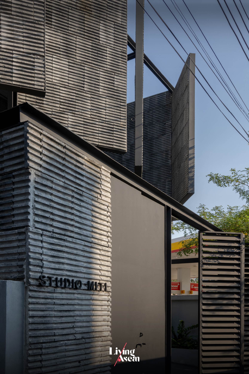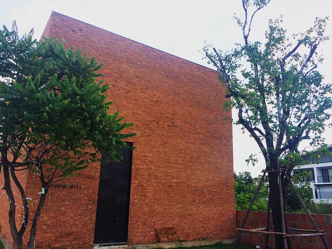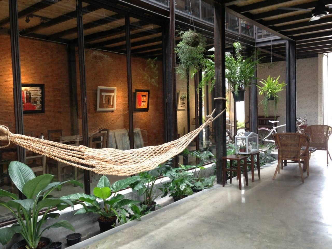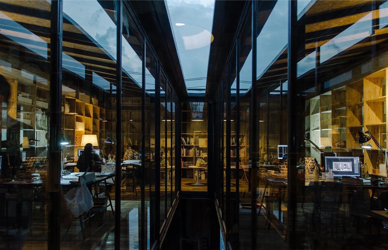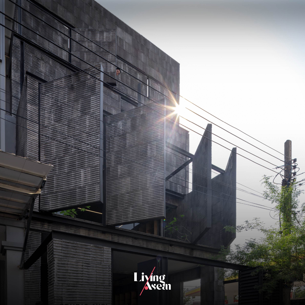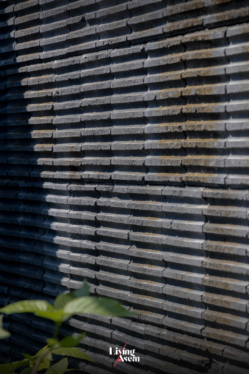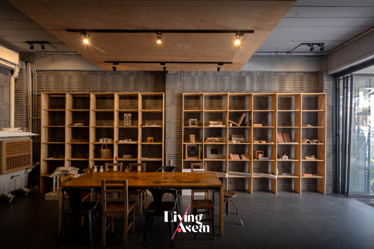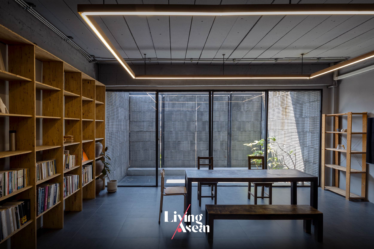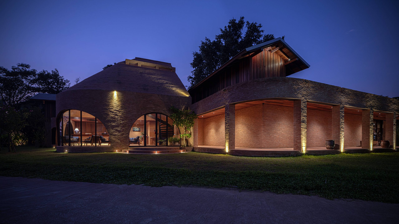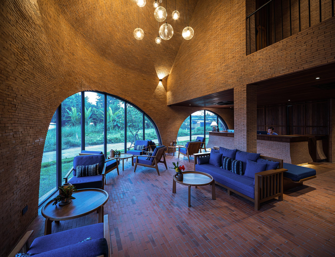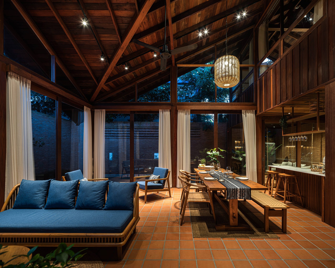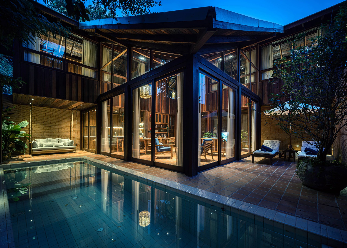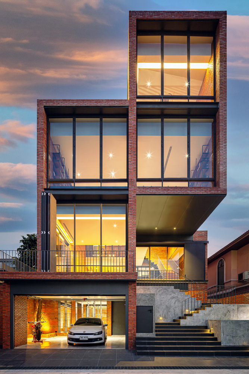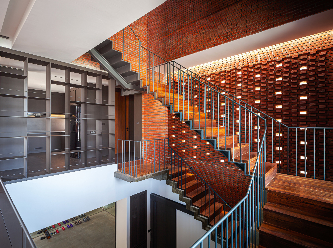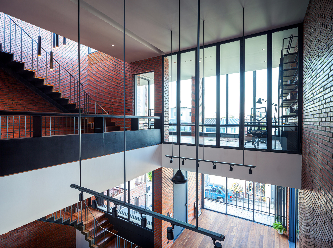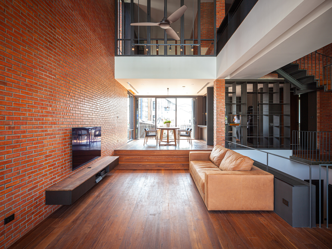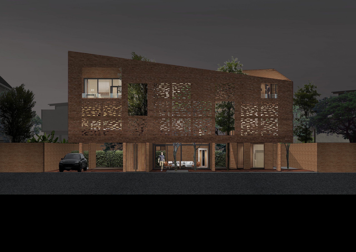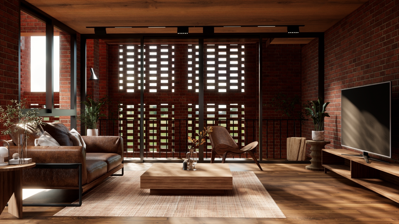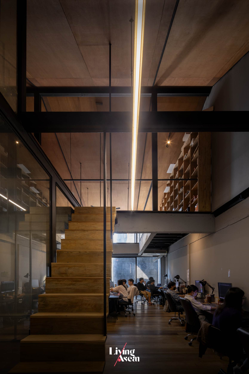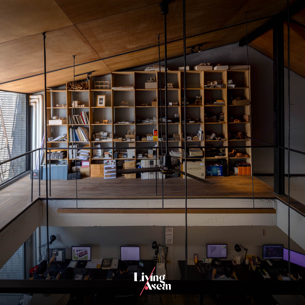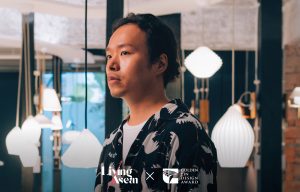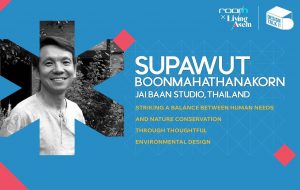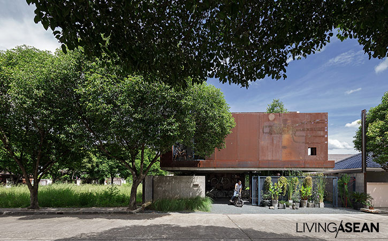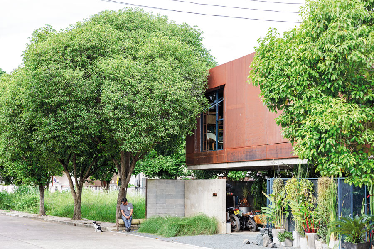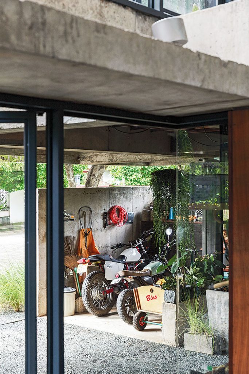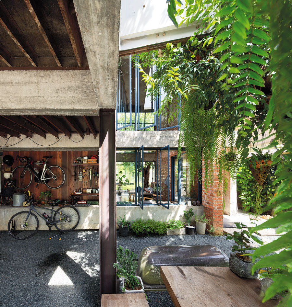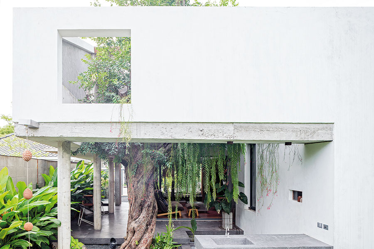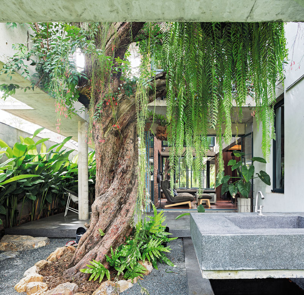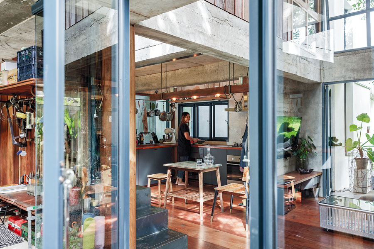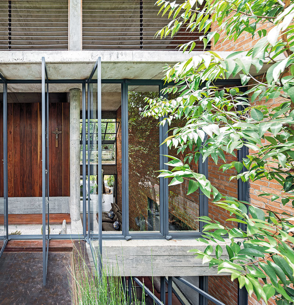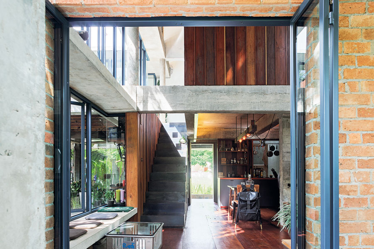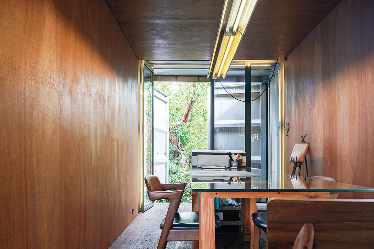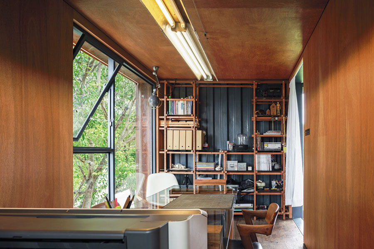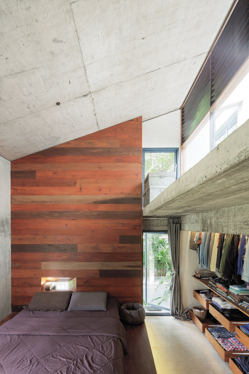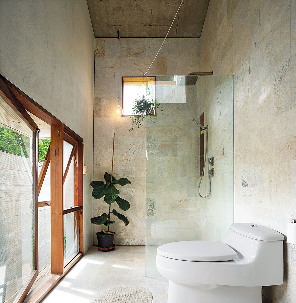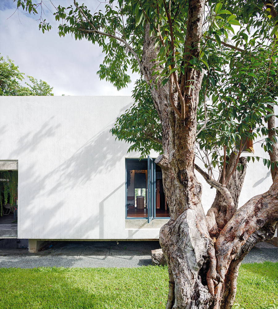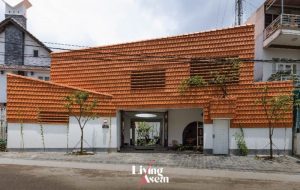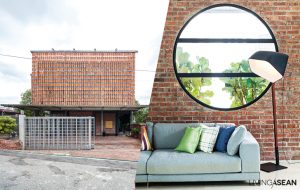/ Petaling Jaya, Malaysia /
/ Story: Natthawat Klaysuban / English version: Bob Pitakwong /
/ Photographs: Courtesy of Formzero /
The publishers of room and Living ASEAN have the pleasure of introducing Lee Cherng Yih and Caleb Ong of Formzero, Petaling Jaya, Malaysia, an architectural practice specialized in contemporary Tropical design. The two architects are renowned for their untiring advocate of sustainable residential design and creative ways to decorate with plants. Their eager embrace of green concepts has enabled the works of Formzero to stand out from the crowd. Worthy of attention are homes carefully thought out to blend beautifully with the surroundings and Tropical climates prevailing in peninsular Malaysia. In a few words, it’s about creating urban living spaces where people and greenery thrive in close physical association.
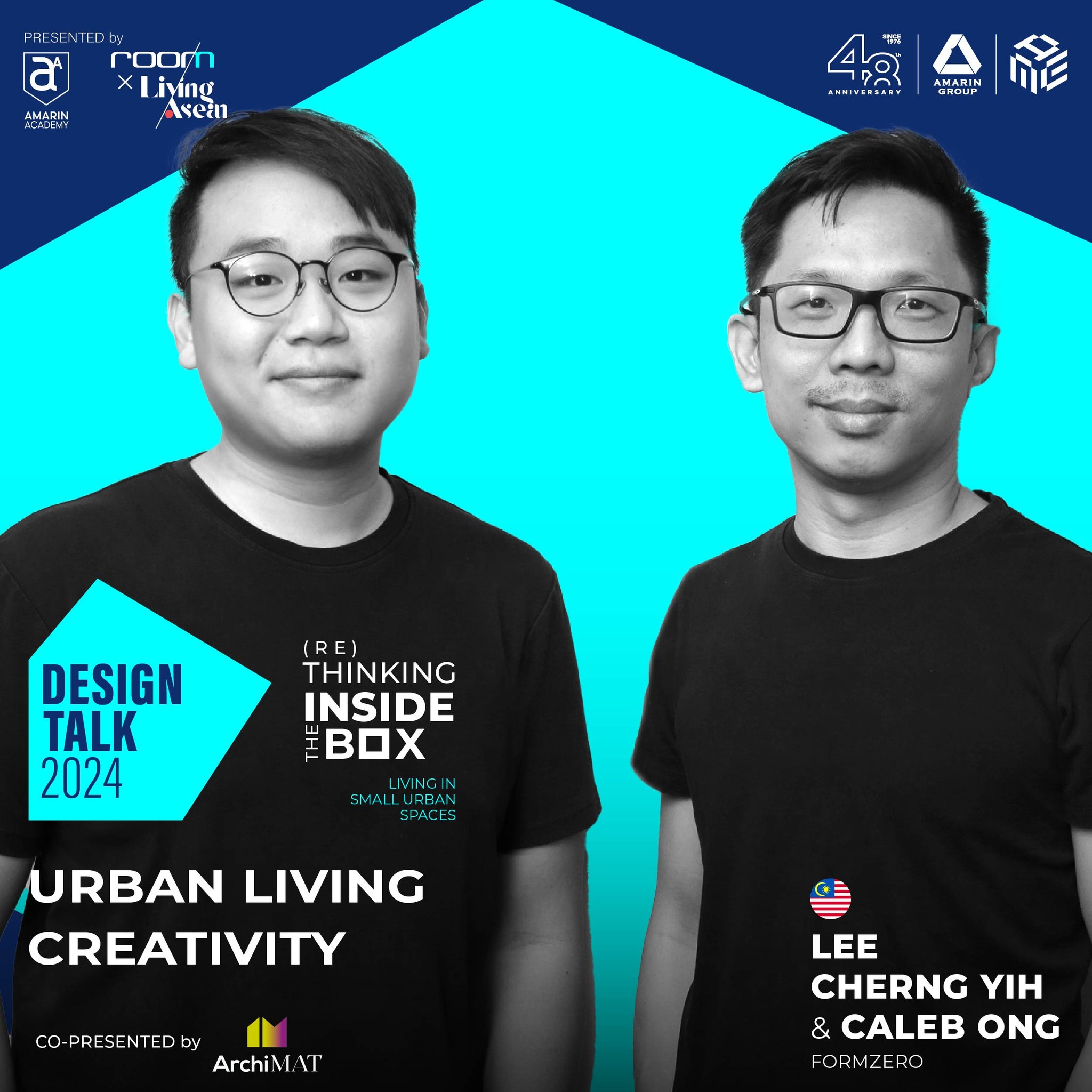
In addition to a distinguished career in design, the pair also teaches architecture at a university in Malaysia. Their working life in academia has given them the opportunity of combining formal knowledge with hands-on experience in the fields. One of their signature works is the “Planer Box House”, a narrow front home in Kuala Lumpur adorned with edible gardens growing luxuriantly from the ground up all the way to the rooftop deck. At the risk of stating the obvious, it’s designed to answer the need of a homeowner who has a preference for growing plants.
Together they give the home instant curb appeal that’s quite a departure from what people expect to see in a residential neighborhood. From architectural perspectives, it’s about finding a balance between sustainable living and overcrowding in the big city. According to the architects at Formzero, it’s a building design, style and classification that “go beyond the typology”.
Lee Cherng Yih and Caleb Ong were among expert guest speakers at the design talk titled (Re)Thinking inside the Box: Vol. 1 Living in Small Urban Spaces. Discussion topics include, among others, the challenges that test the abilities of architects, ways to deal with site constraints and ideas for improving in the quality of urban life. Fundamentally, it’s about raising public awareness of the issue and the importance of well-thought-out design in solving the problem of limited space in the city, especially in Southeast Asia.
Q: Basically, how would you describe Formzero?
Lee Cherng Yih: Formzero is a design studio under the leadership of myself, Lee Cherng Yih, and Caleb Ong. Besides the two of us, we also have a five-strong design team. Established in 2012, our office has been up and running for 12 years now. As an architectural practice, from day one we’ve focused our attention on creating designs that could effectively respond to the challenges of Tropical climates. We looked into how green spaces could be integrated in building design. In central respects, that’s pretty much the heart of our studio.
Q: From your perspective, how would you define Tropical architecture?
Lee Cherng Yih: In my opinion, Tropical architecture can be seen from two different points of view. First, it’s an architectural style that embraces climatic conditions prevailing in the locality. I’m not saying that everyone can live in a place without air conditioning. Rather, I’m talking about finding a balance between sustainability and energy consumption in homes. That said, we need a design that works, one capable of dealing with weather that changes seasonally.
Secondly, we cannot trust everything in the physical world, and the built environment on top of that. As humans, we are part of nature. We should make appropriate adaptations to fit in well with a new environment, rather than trying to change the environment to suit our needs. I think that these two points of view are of the utmost importance as we try to understand and reap the benefits of living in Tropical climates.
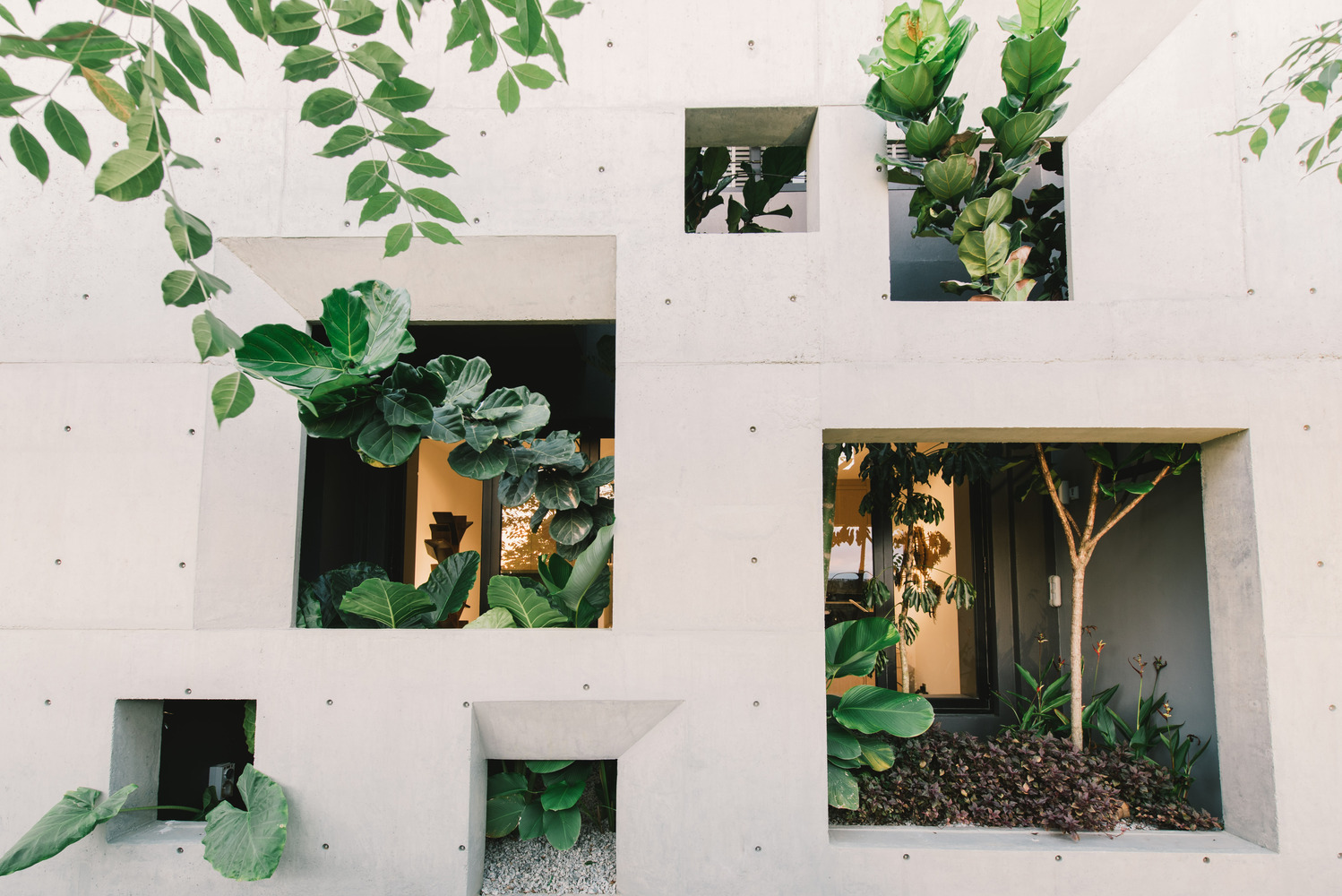
Q: What’s your opinion on urban environments in Southeast Asia? How does the ecosystem of an urban area influence your work as designers?
Caleb Ong: Nowadays, urban areas across the region have become more densely populated, giving rise to the problem of lack of privacy. That said, we have to create spaces where people can live without being constantly observed or disturbed by others. Everybody wants to feel safe and protected from disruptions that come with living in a crowded place.
Lee Cherng Yih: In my opinion, it’s obvious that population growth only exacerbated the problem of overcrowding in urban areas. At the same time, there’s a need to protect the ecological sustainability of the planet. And that’s where well-thought-out design comes into play as we adapt to changes in our lives. It’s a challenge that tests the abilities of architects like us. We have to find a balance between urban living and saving the environment.
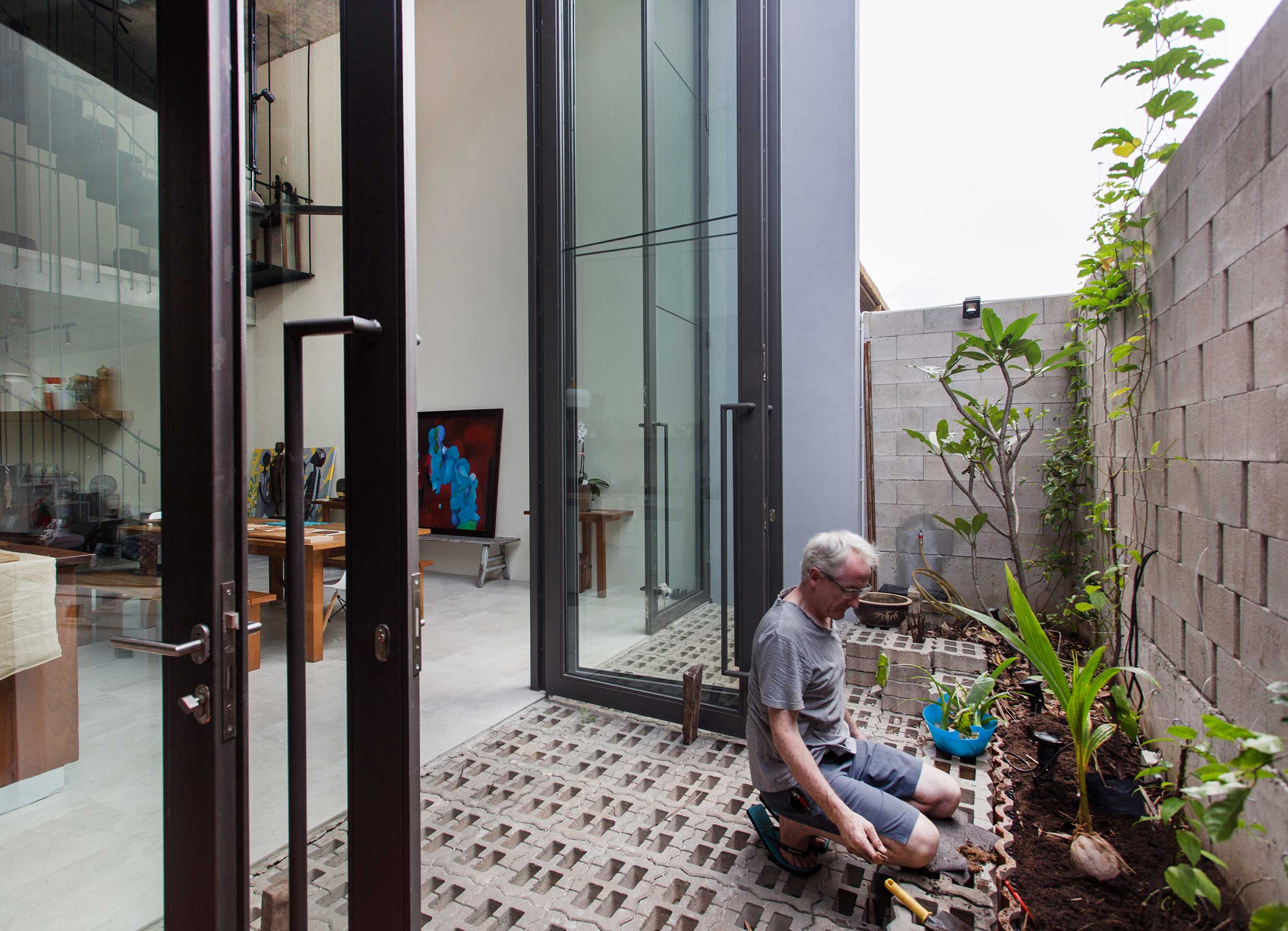
Q: Can you give a few examples that are the signature of your design studio, either completed or under construction?
Lee Chern Yih: The first project, called Windows House, is a home in Kuala Lumpur. It has double layer façades for two reasons. First, they are designed to keep direct sunlight out of the rooms during the hottest hours. Then, because the homeowners had expressed privacy concerns, we solved the problem for them by putting in architectural elements extending outward from the building facades. As a result, the inner walls perform a dual function providing sun protection while creating semi-outdoor room that’s snug and cozy. Meanwhile, the facades built of perforated materials make the home feel light and airy.
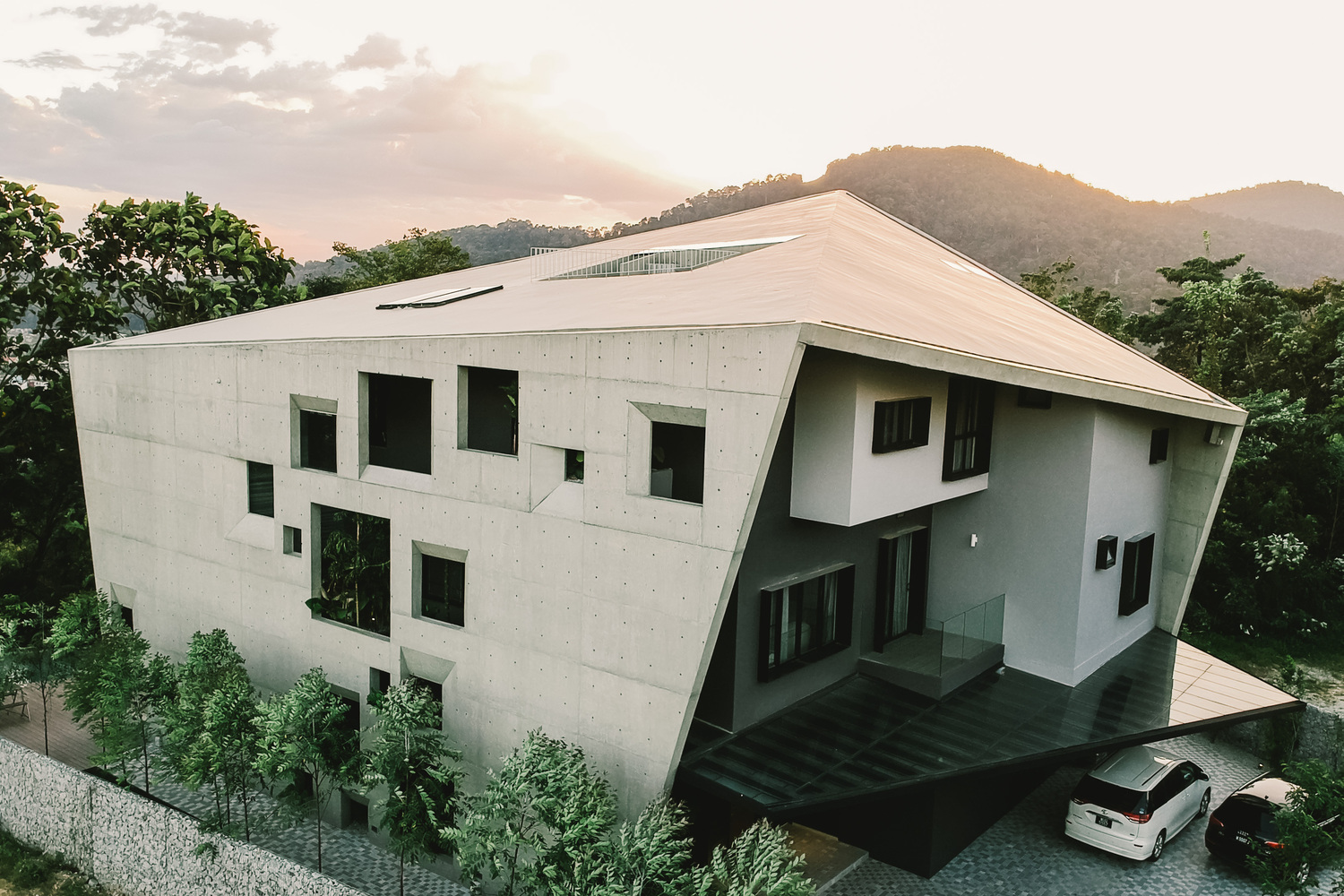
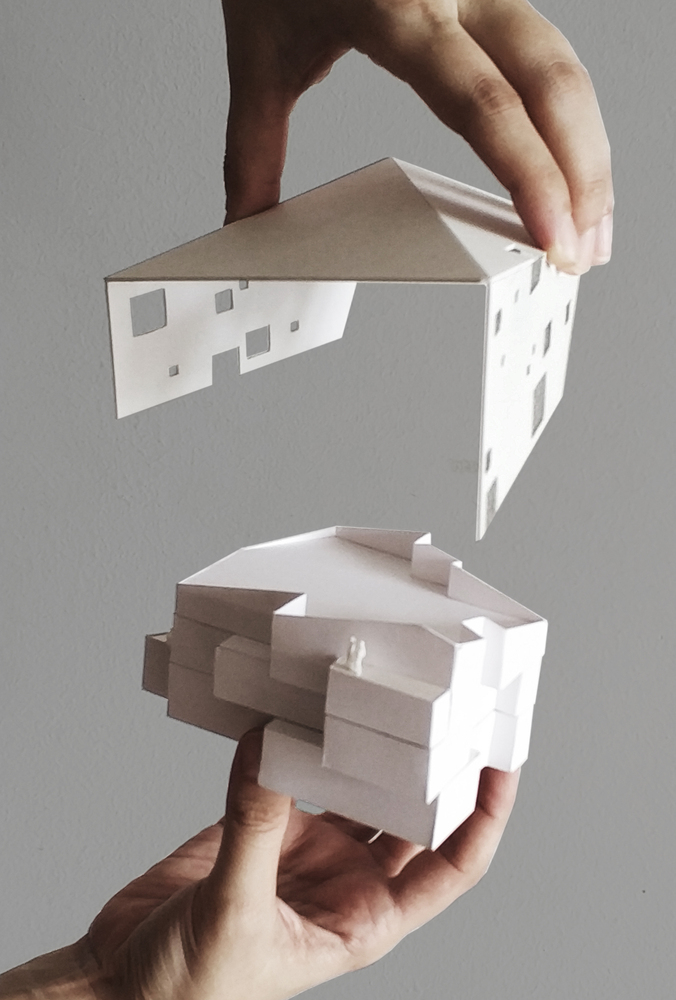
The second project, known as Vertical Park, is a high-rise building, which we entered into a competition. It’s located in a city where open public spaces are few and far between. So we experimented with the idea of incorporating greenery as the integral part of the building’s communal areas, business spaces, even children’s playgrounds. Together they form the building façade overlooking the street below. It’s an idea that begs the question. What is the façade, anyway? Is it a public space? Or is it a business venue? It’s both. We incorporated fun ideas in the design to invite people to visit for pleasure.
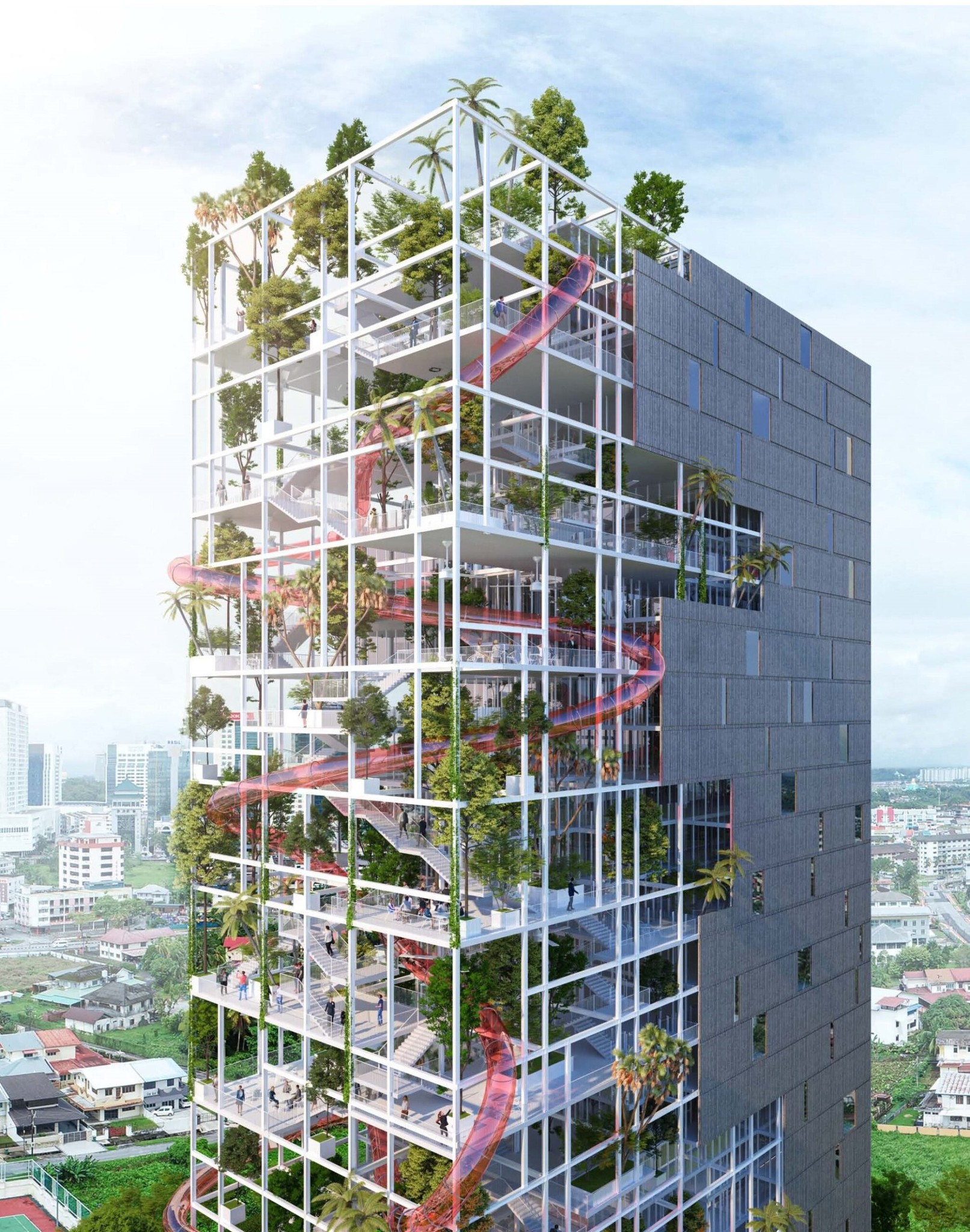
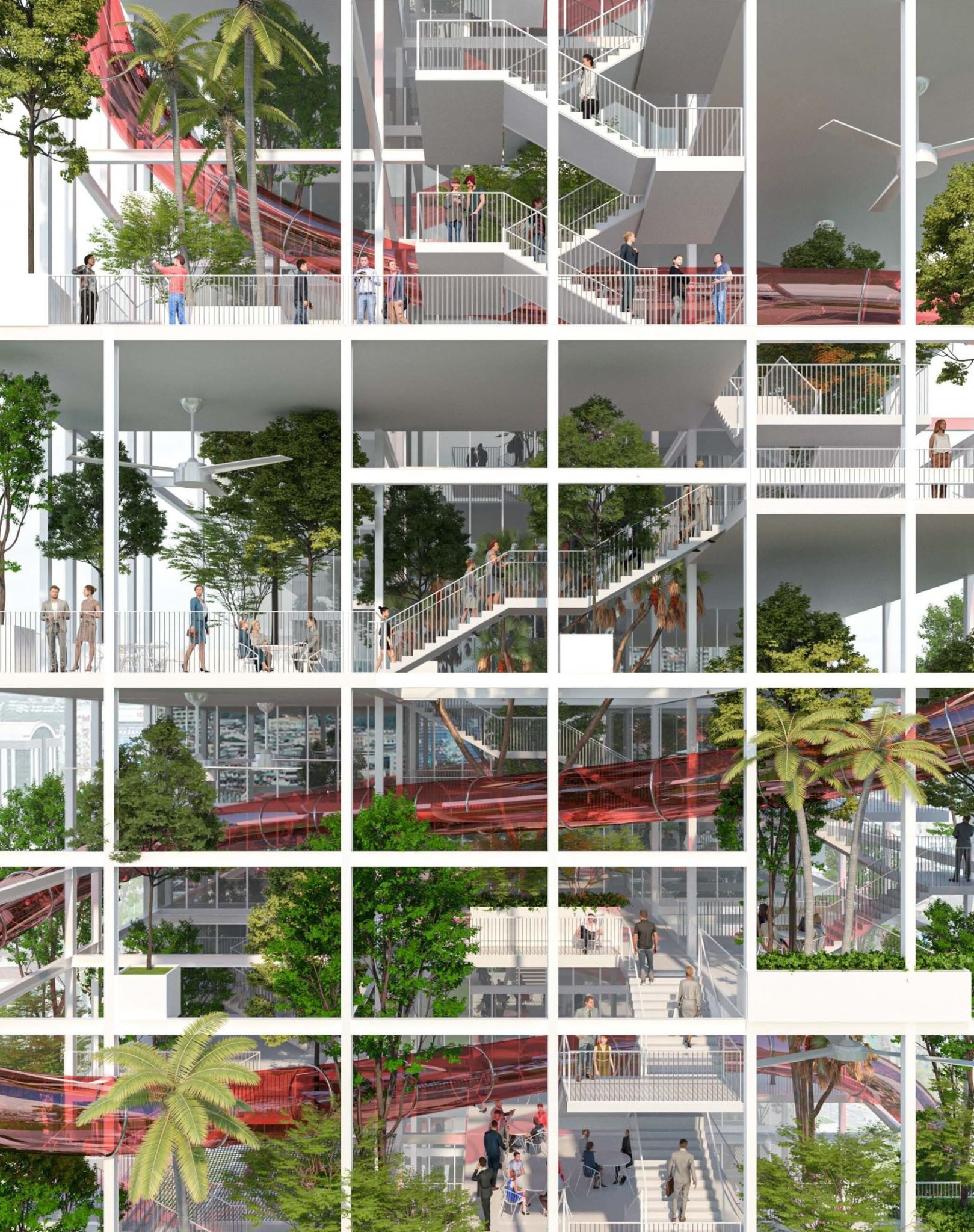
The third project, called Planter Box House, is a home adorned with edible landscapes thriving on the front façade and rooftop deck. The principal face of the building holds planter boxes of concrete made for growing vegetables and fruit trees. It’s designed to blend in with other homes in the area, giving rise to conversations and promoting neighborly relationships. Needless to say, it caters to the homeowner who loves growing plants. Like a farm, it even has a place to store water for growing crops.
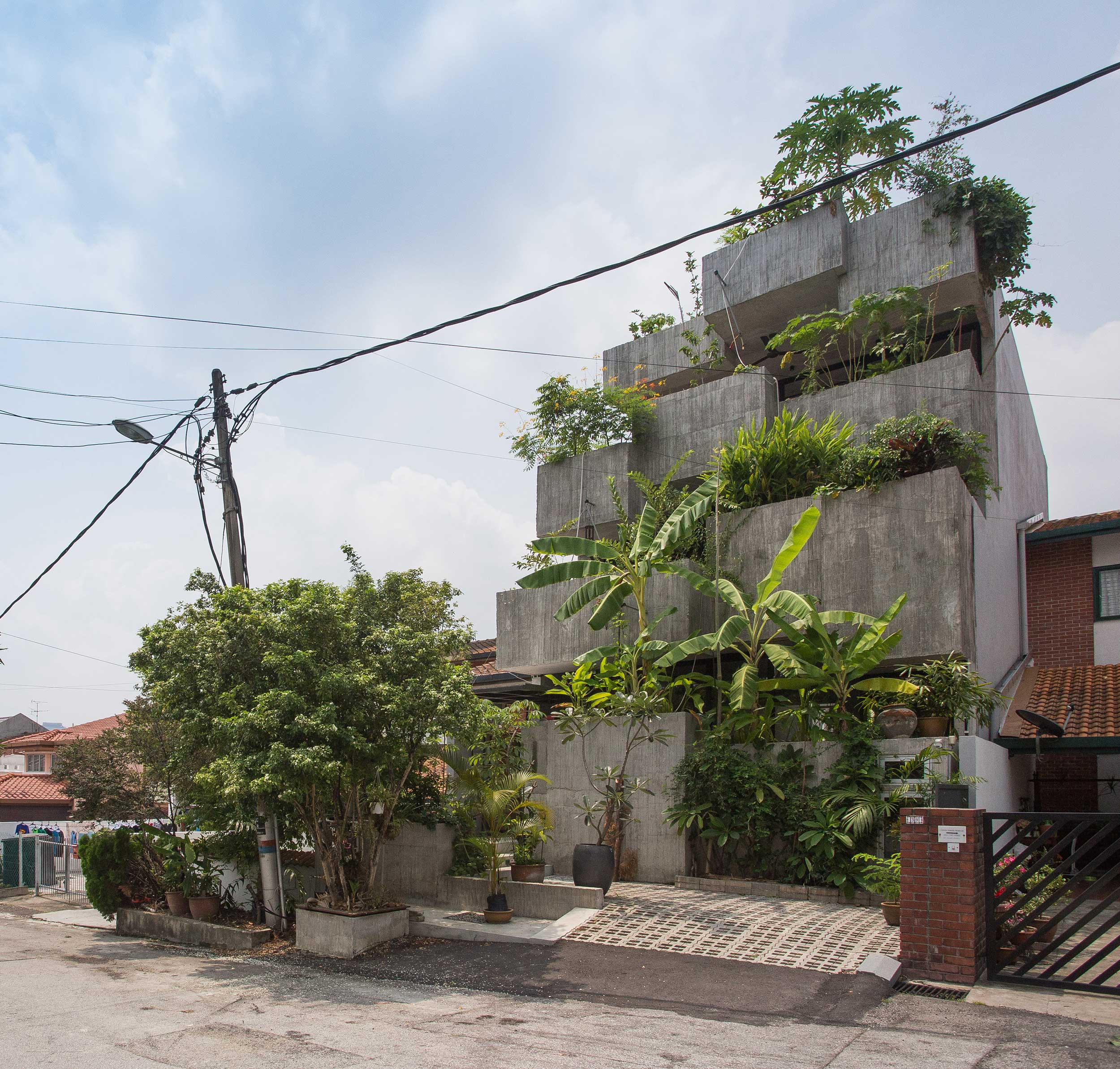
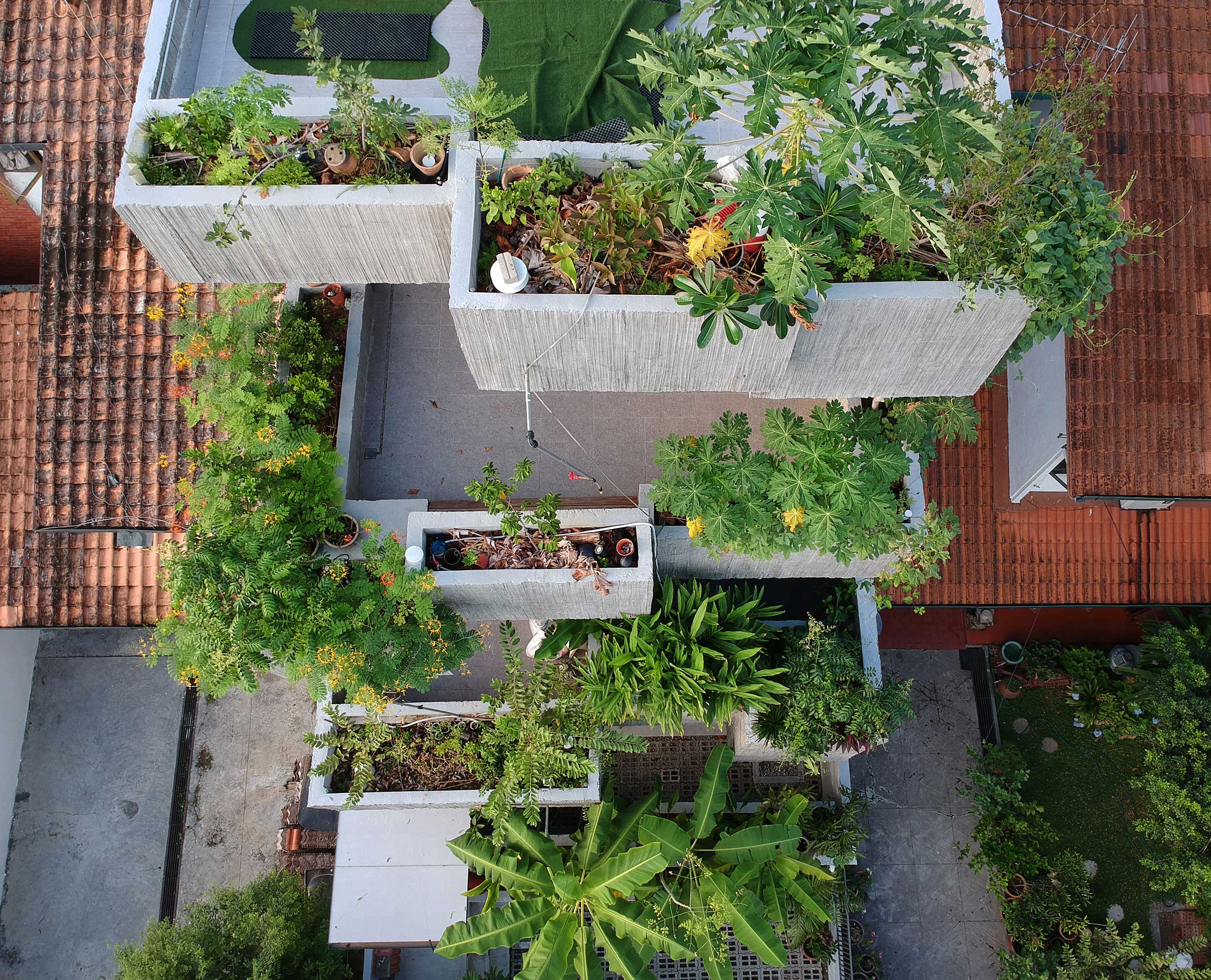
Q: To wrap it up, how would you define “sustainability” from your perspective? And how does sustainable design benefit your line of work?
Caleb Ong: I think that, viewed in its essential qualities, sustainable design is about finding ways to reduce energy use and creating a living space that’s easy to care for. In the big picture, sustainable design requires less energy to build and is flexible in terms of building performance. These are qualities that enable the building industry to thrive while causing the least impact on the environment.
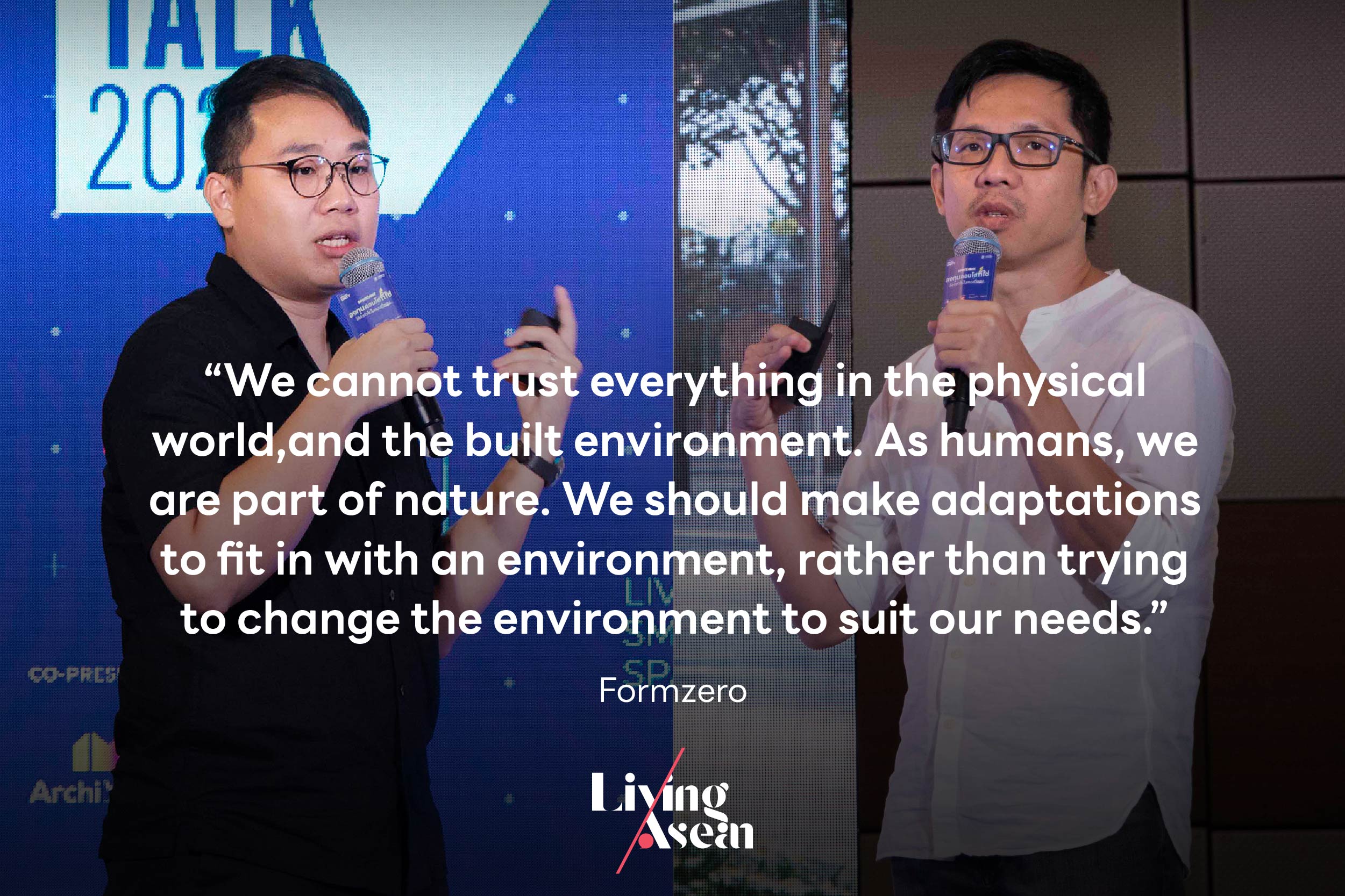
(Re)Thinking inside the Box is a series of discussion events focusing on the issues abovementioned. It’s all a matter of perspective about what can be done to address the problem of limited living space in the city. It’s a forum for people to explore new possibilities and look at the problem from within, thereby turning a challenge into a solution. Hence, the title is (Re)Thinking inside the Box, as an alternative to outside-the-box thinking.
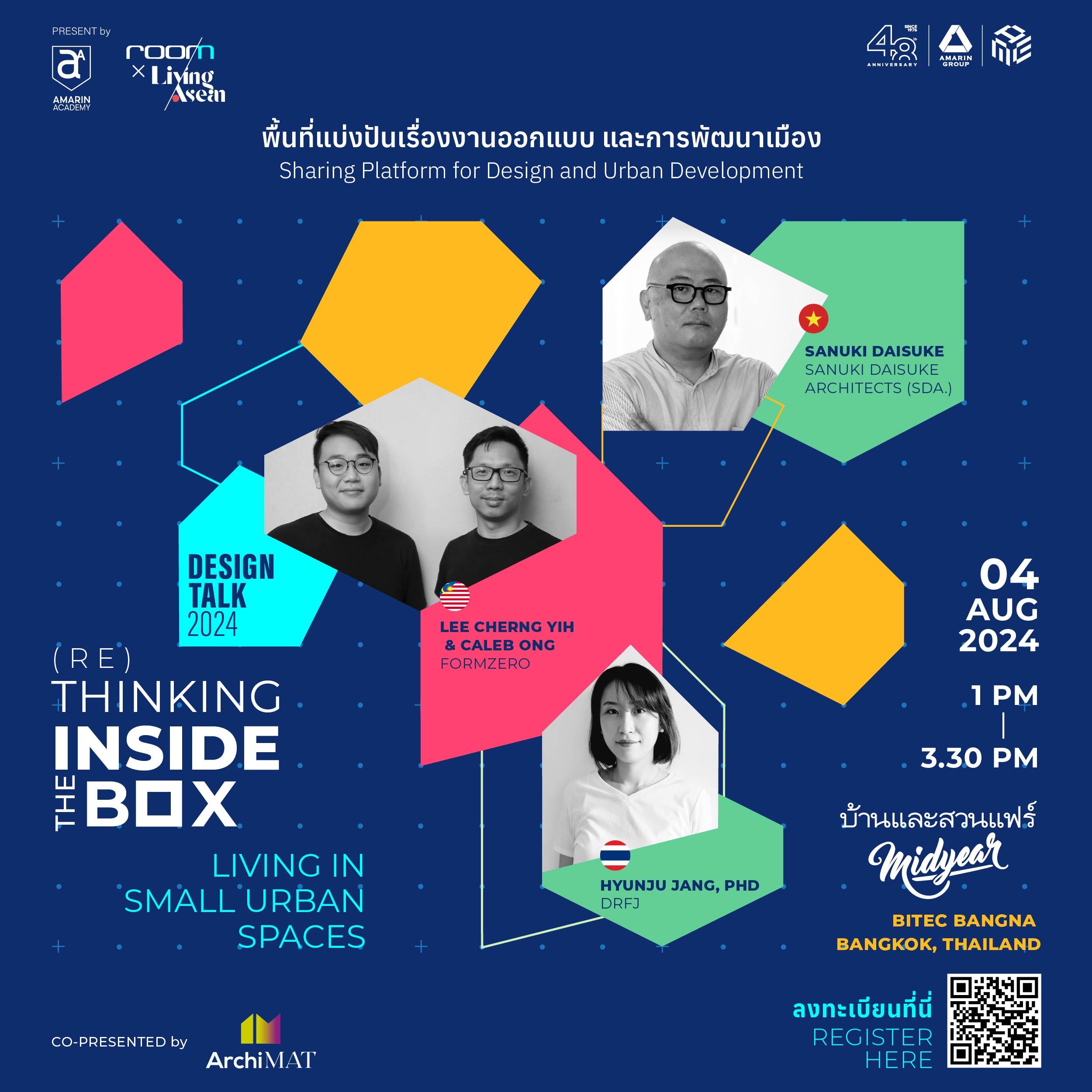
As part of the room X Living ASEAN Design Talk 2024, (RE)Thinking inside the Box Vol. 1 is on the theme of “Living in Small Urban Spaces”. Here, expert guest speakers will discuss ways to create small living spaces and enhance the quality of life, at the same time shedding light on site constraints, challenges, and possibilities for building decent homes in urban areas. In the fewest possible words, it’s about promoting good life and a good living environment.
You may also like…
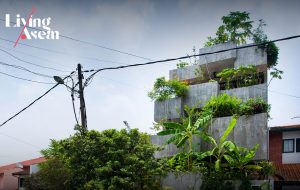 Planter Box House: A Narrow Lot Home with Edible Landscapes and Raw Concrete Façades
Planter Box House: A Narrow Lot Home with Edible Landscapes and Raw Concrete Façades
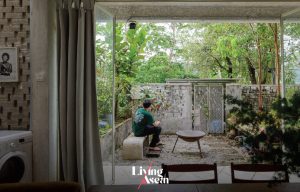 W39 House: A Hillside Home Renovation That Brings the Outdoors in
W39 House: A Hillside Home Renovation That Brings the Outdoors in

