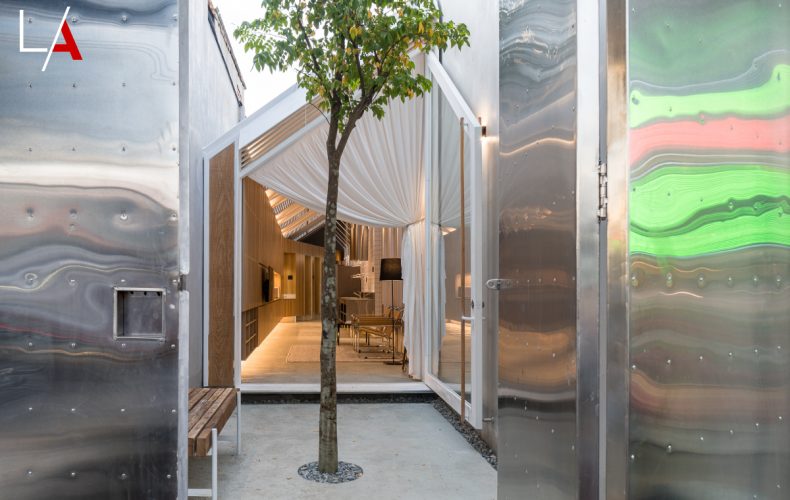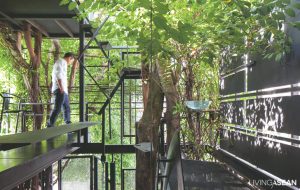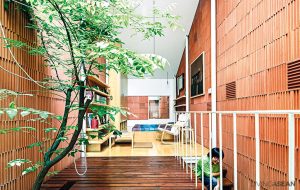/ Ho Chi Minh City, Vietnam /
/ Story: Nawapat Dusdul / English version: Bob Pitakwong /
/ Photographs: Quang Tran /
An architectural practice called “Sawadeesign Studio” has applied innovative aircraft cabin ideas to give this narrow townhome a complete makeover. The small family home sits sandwiched between two low-rise buildings in the heart of Tan Binh, an urban district of Ho Chi Minh City. They named the project “303 House.”
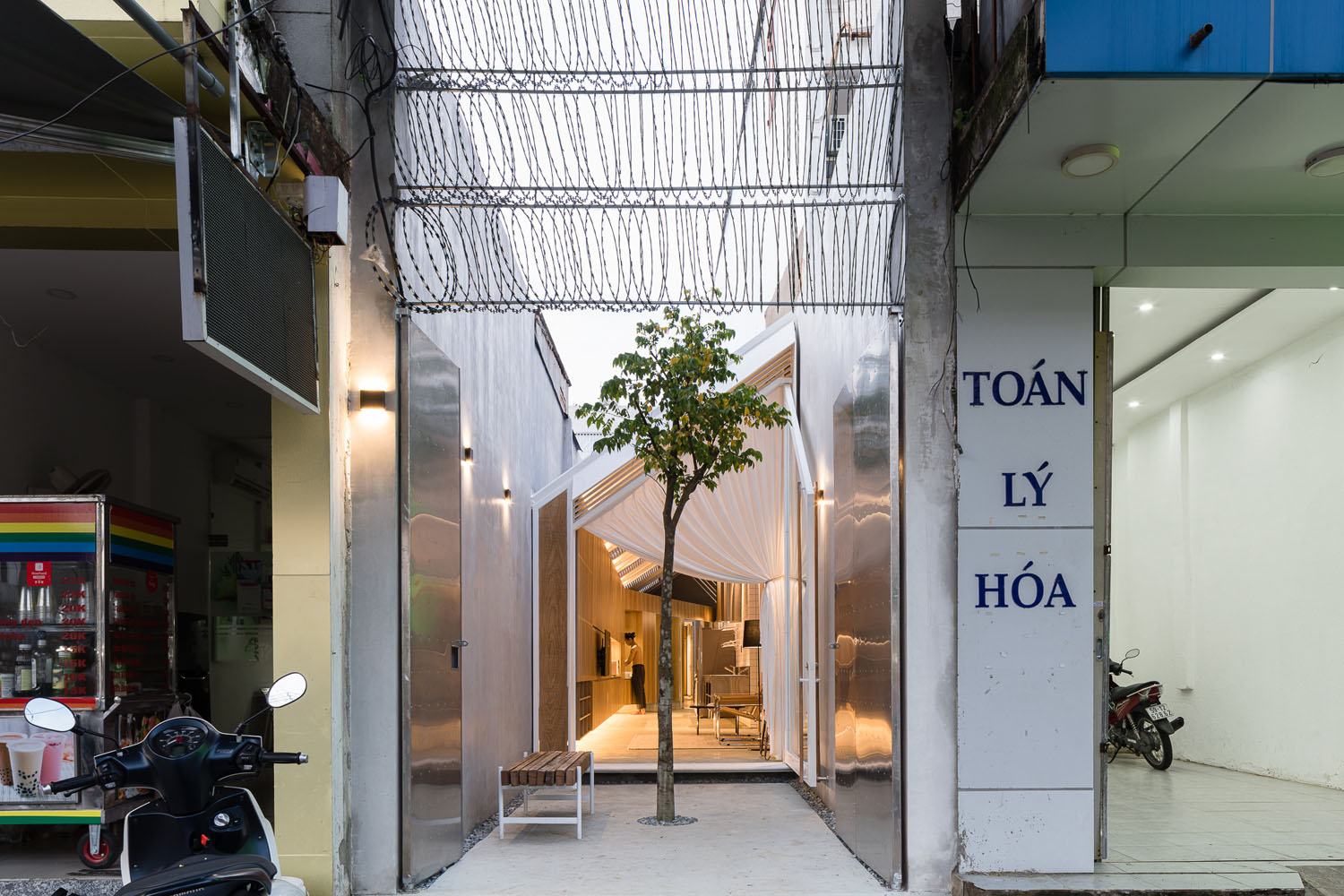
Narrow townhomes are a typical housing type omnipresent throughout central Ho Chi Minh City, formerly Saigon. By law, places of residence with a narrow frontage to the street (smaller than 3 meters across, to be exact) are not permitted to have more than one level.
In this particular case, the only way to build is arrange all the usable spaces and functions on the same horizontal plane. And the result is a renovation done right in every sense of the word.
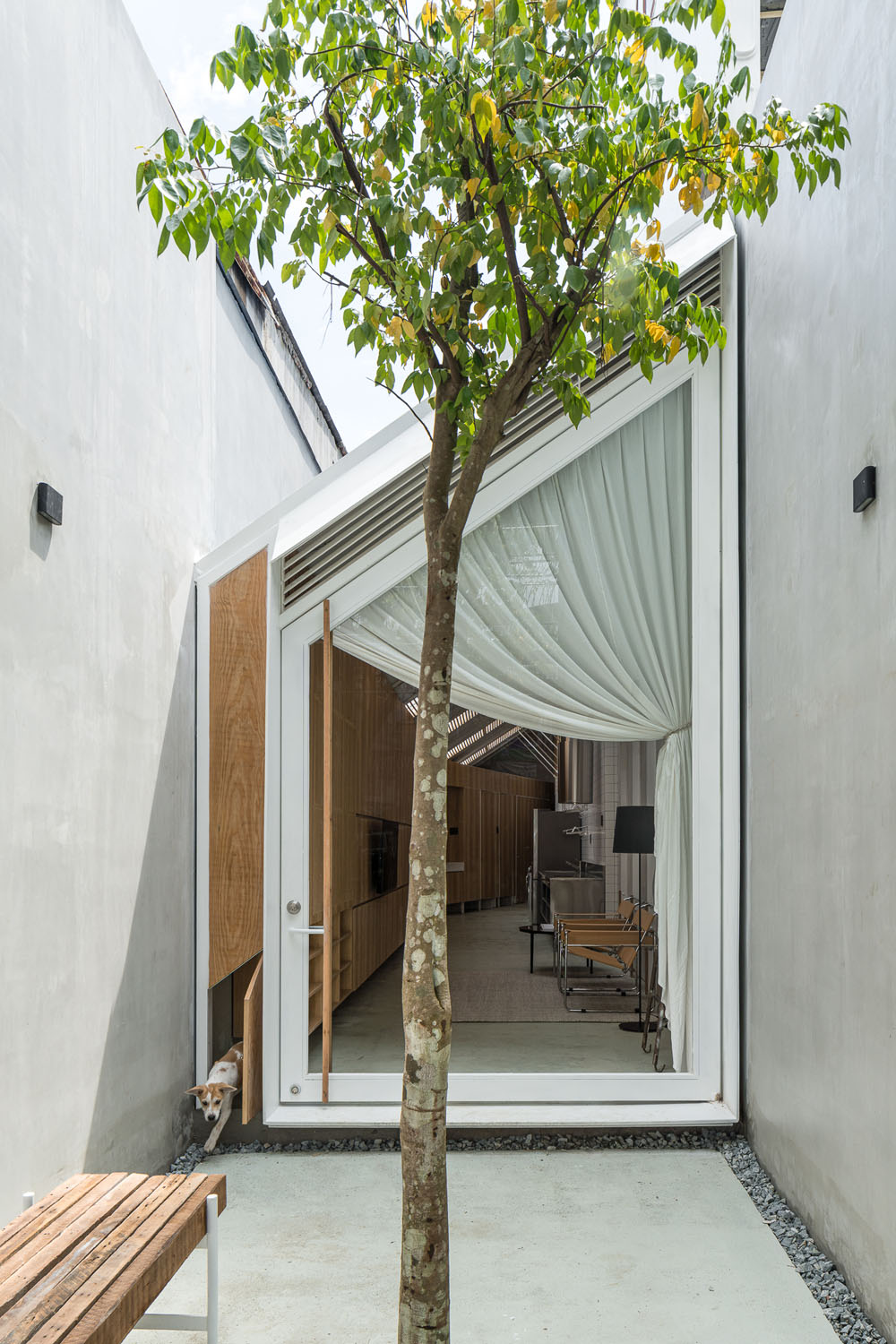
From the outside looking in, the entire width of the house is only 2.9 meters. With the exterior walls installed, the inside space comes to just 2.7 meters wide.
Interestingly enough, well-thought-out design turns an awkward narrow plot into a single-story home that’s simple with all useable spaces giving off good vibes. The bright and airy home occupies less than 90 square meters of land.
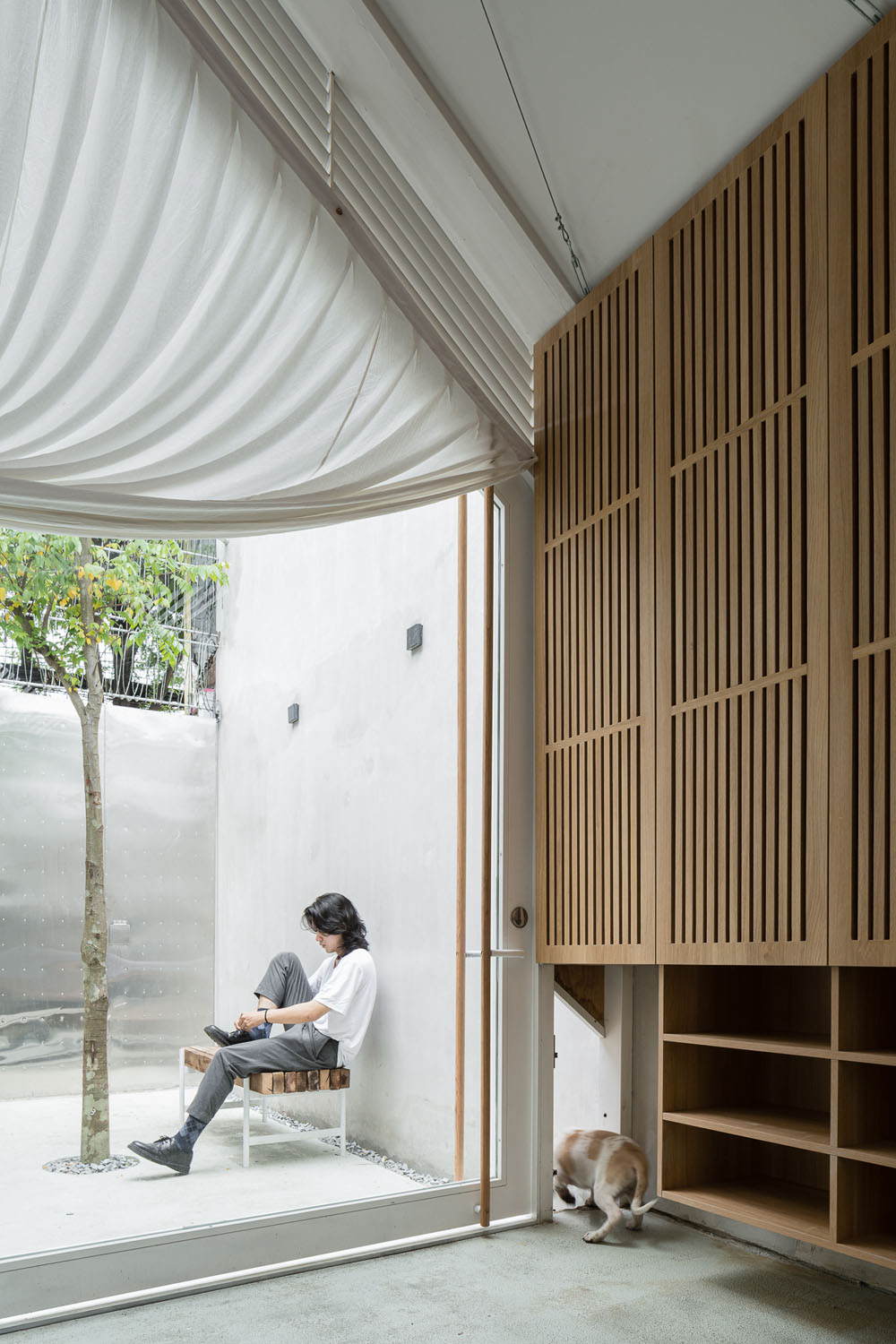
The design duo, Doan Si Nguyen and Vo Thanh Phat, decided against the most commonly used construction technique. They proposed an alternative method aimed at reducing the amount of concrete used, an option that risked being rejected by investors from the get-go.
For indoor thermal comfort, the ceilings are made of Rockwool tole about 150 mm thick. The coated sheet metal is widely used in the storage industry and large warehouses for its excellent thermal insulation. Here, it’s used to make the interior living spaces comfortable day and night.
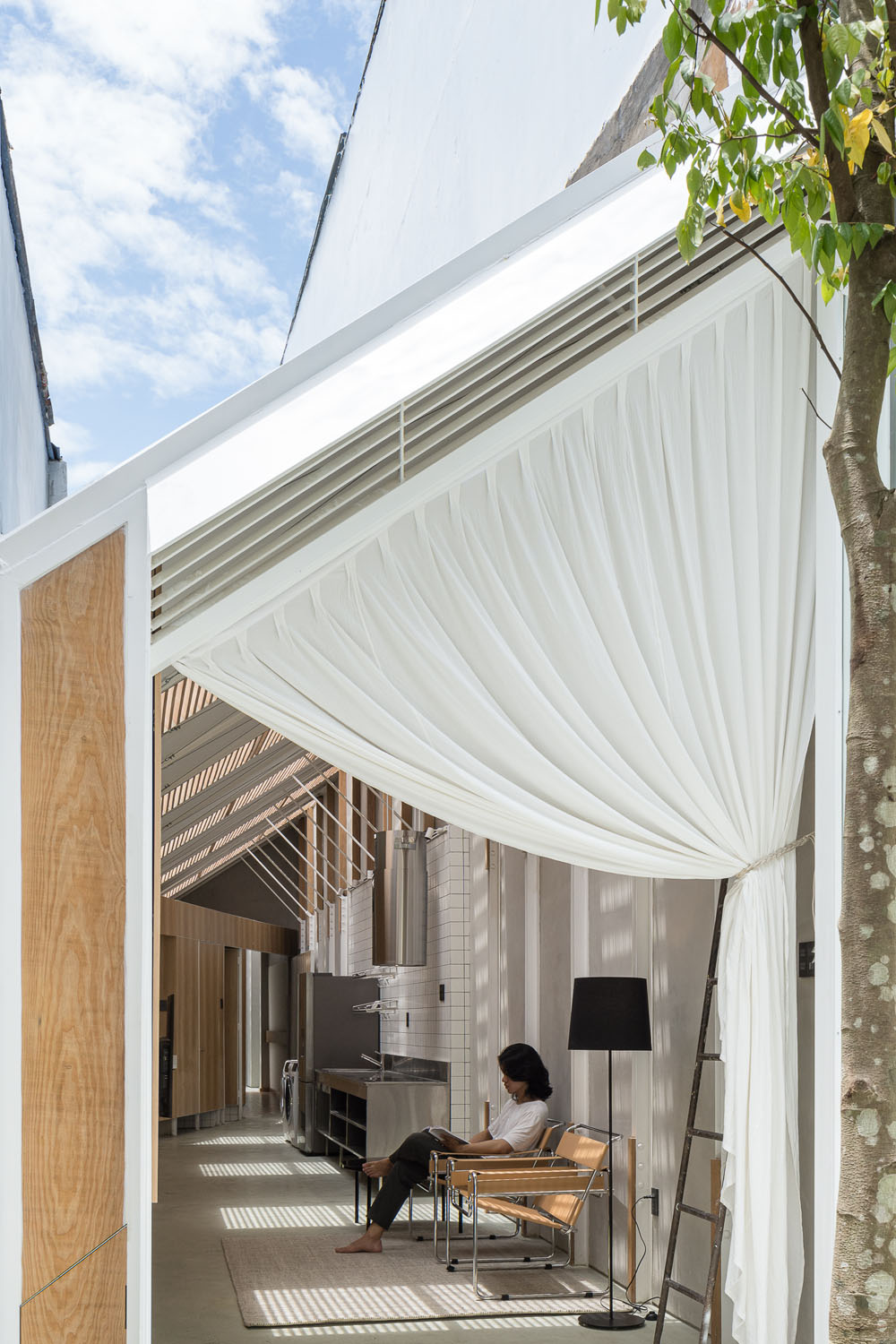
The contemporary home interior features mixed materials. Among them, grey plaster on the wall proves a perfect complement to gray epoxy paint on the floor. Together, they provide desirable elements for a calm, peaceful home. Everywhere, furniture made of plywood is a great way to add natural touches to the interior.
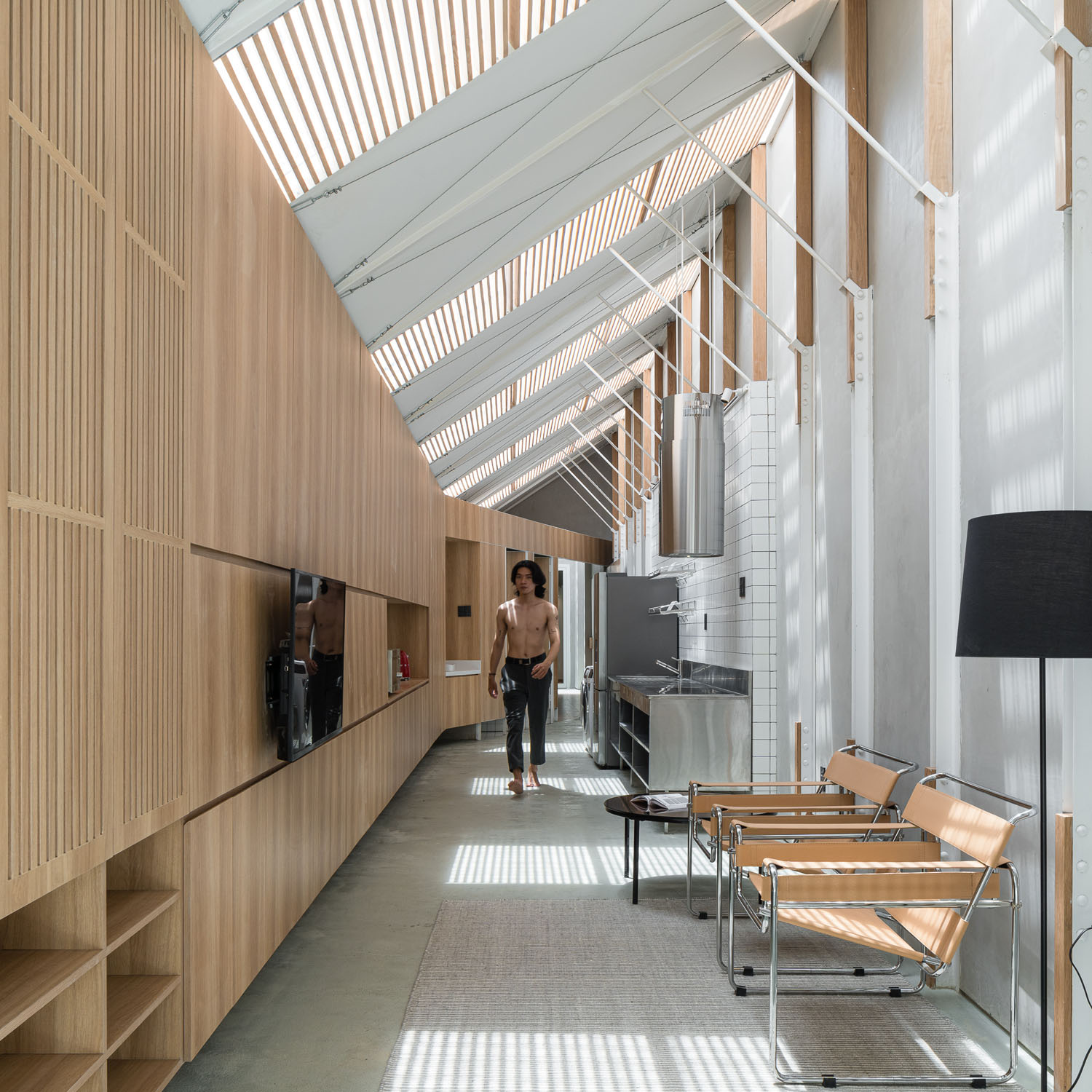
As the architects put it, the secret to creating a healthy indoor environment lies in putting multiple layers of functional spaces in neat order to shield the home from the busy street outside. This is especially true in HCMC, where many homes are prone to suffer from the negative effects of outside noise and unrestricted growth of housing areas and commercial development.
Fascinatingly, aircraft cabin ideas came in handy for the townhome built on an extremely long and narrow plot of land. It’s reminiscent to walking along an aisle between rows of seats on an aircraft.
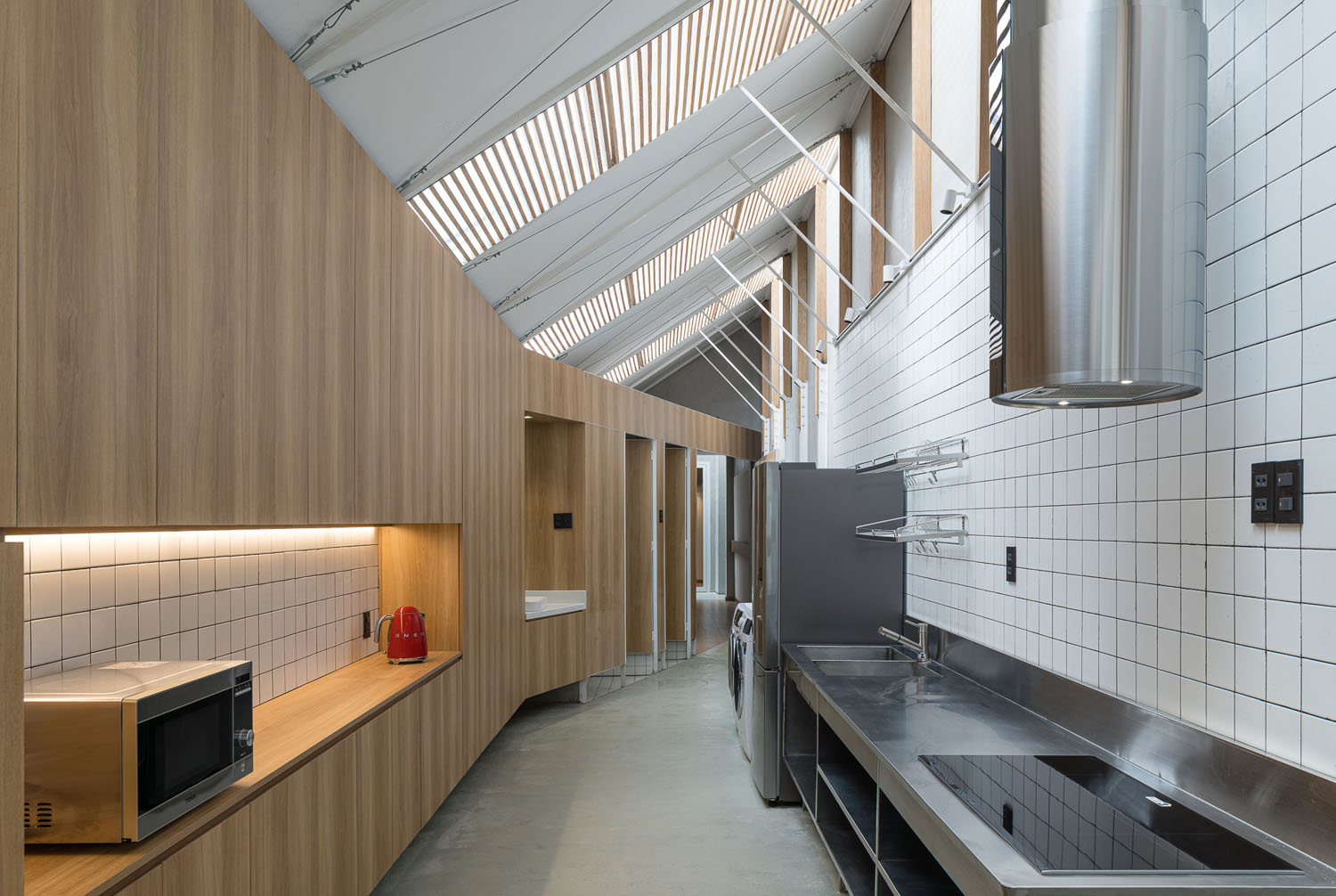
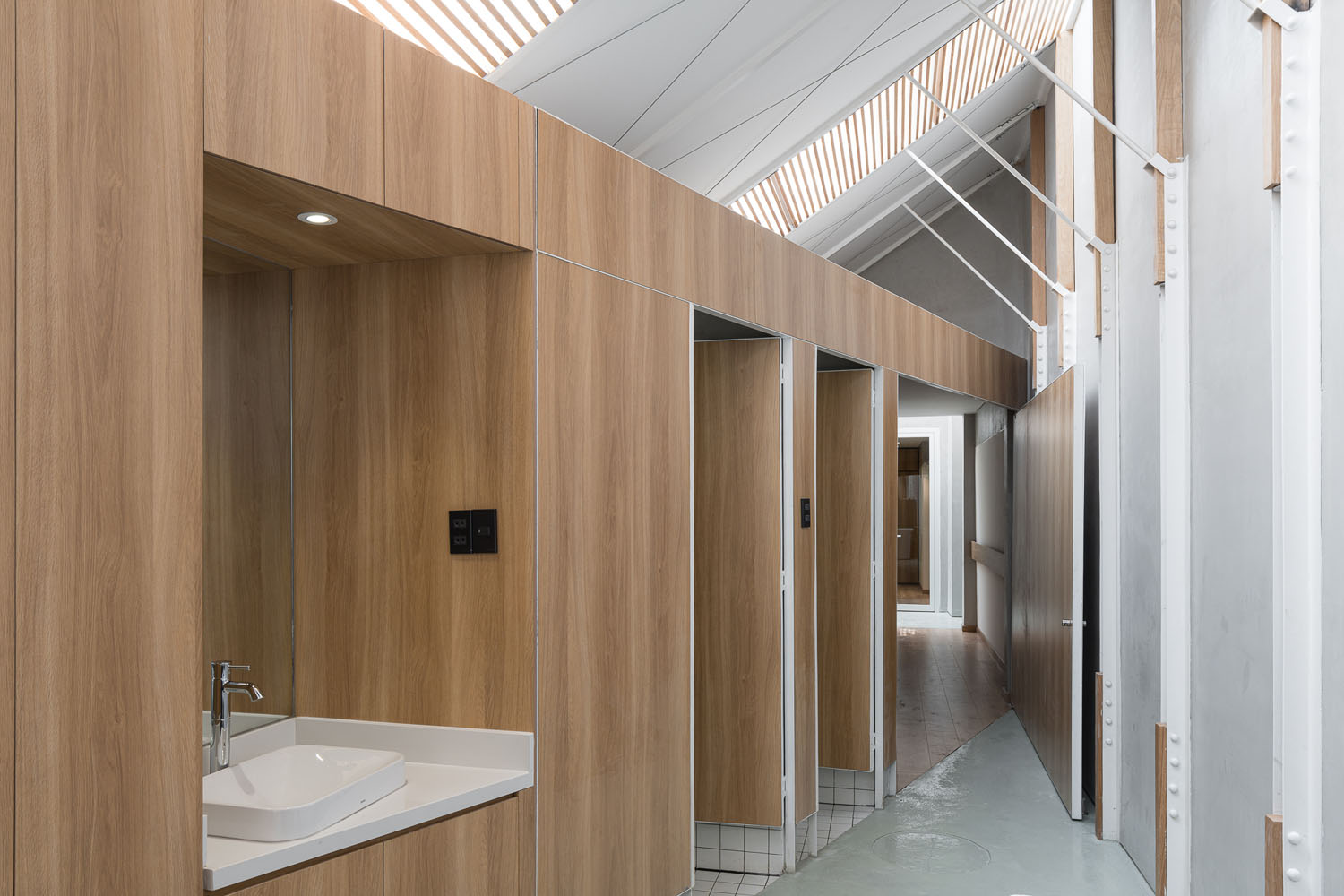
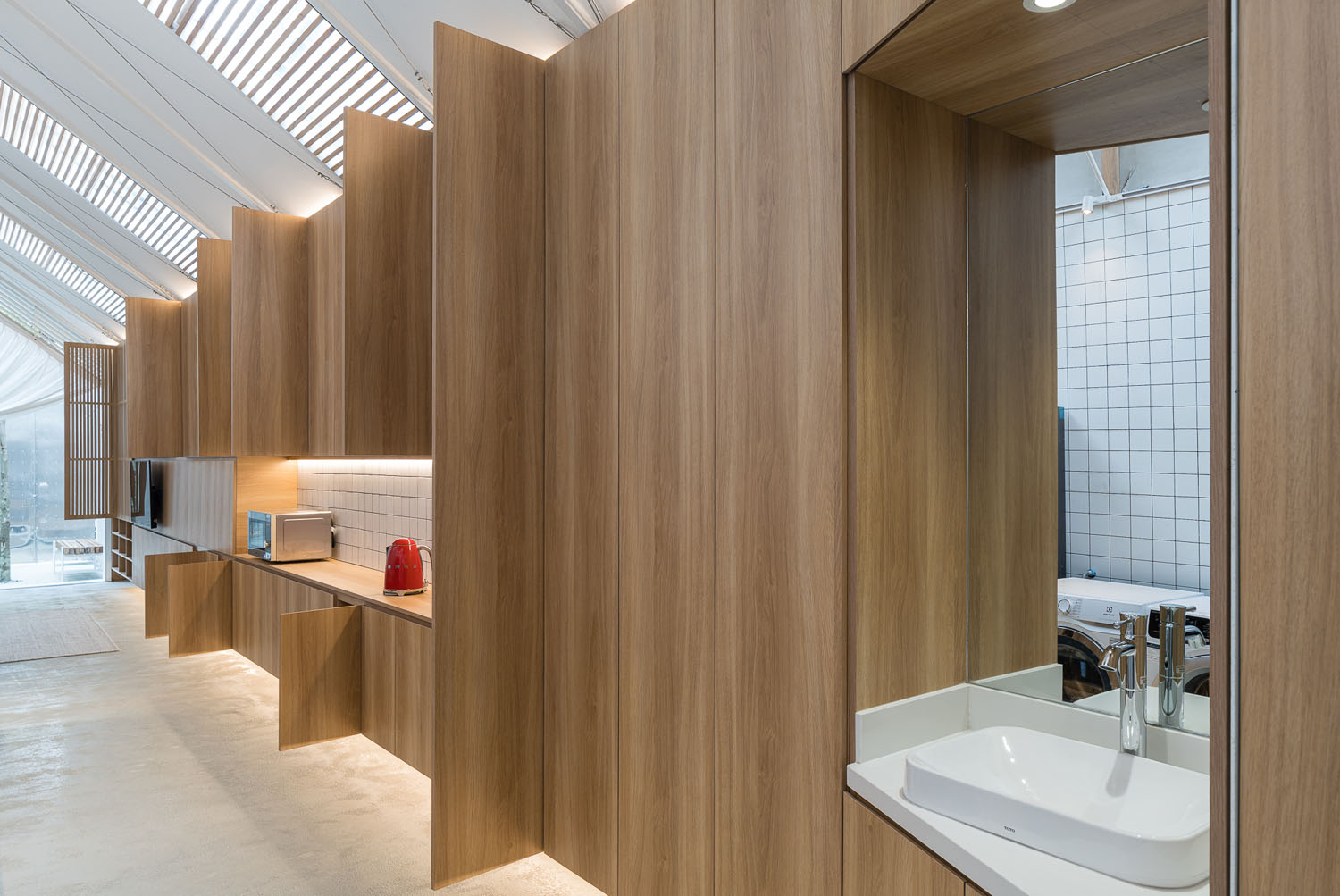
There’s a paved outdoor area in front of the house entrance that provides a place to socialize. Step inside, and you come into a corridor connecting to a living area, kitchen, and laundry room. Wall-mounted storage cabinets line one side of the aisle, with beautifully organized functional spaces on the other.
There are two bedrooms with a bathroom attached tucked away in a quiet place half way down, plus a third bedroom at the rear of the house accessible by a small corridor. Where appropriate, clear roofing materials provide light for houseplants, while openings in the rooftop drive air circulation keeping the interior cool and comfortable without air conditioning.
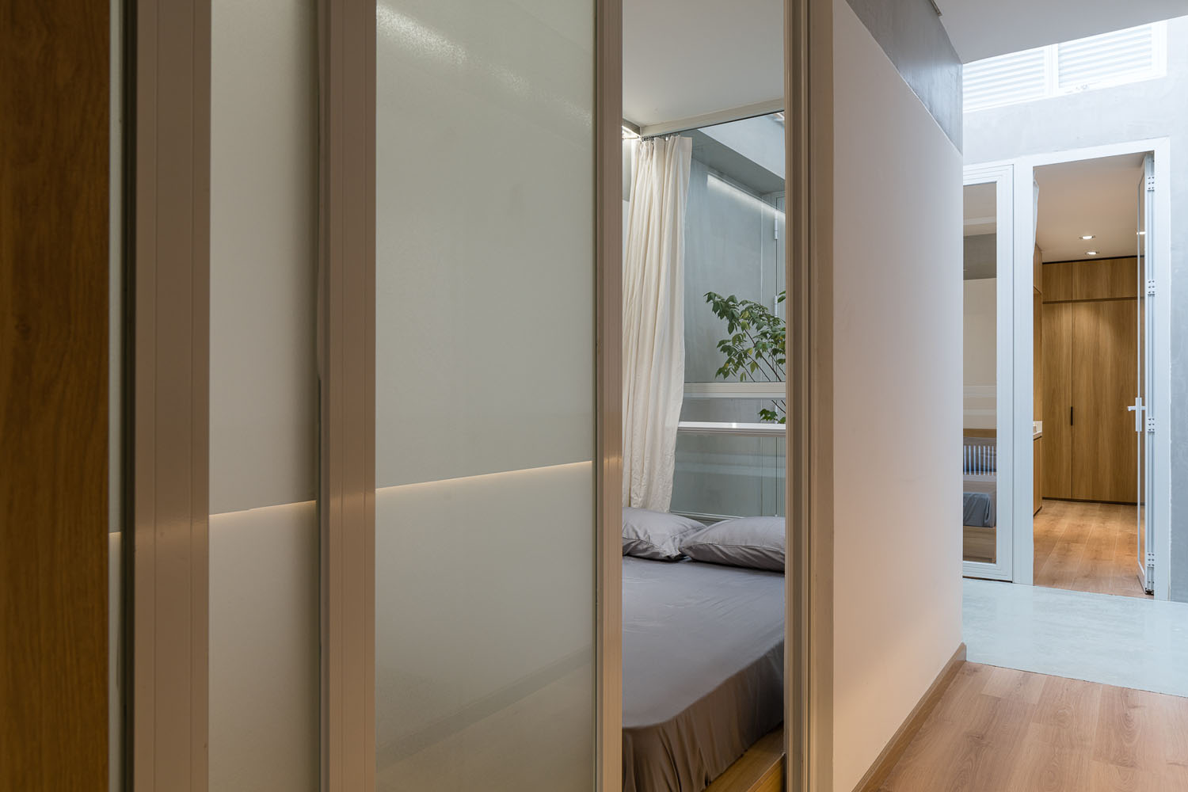
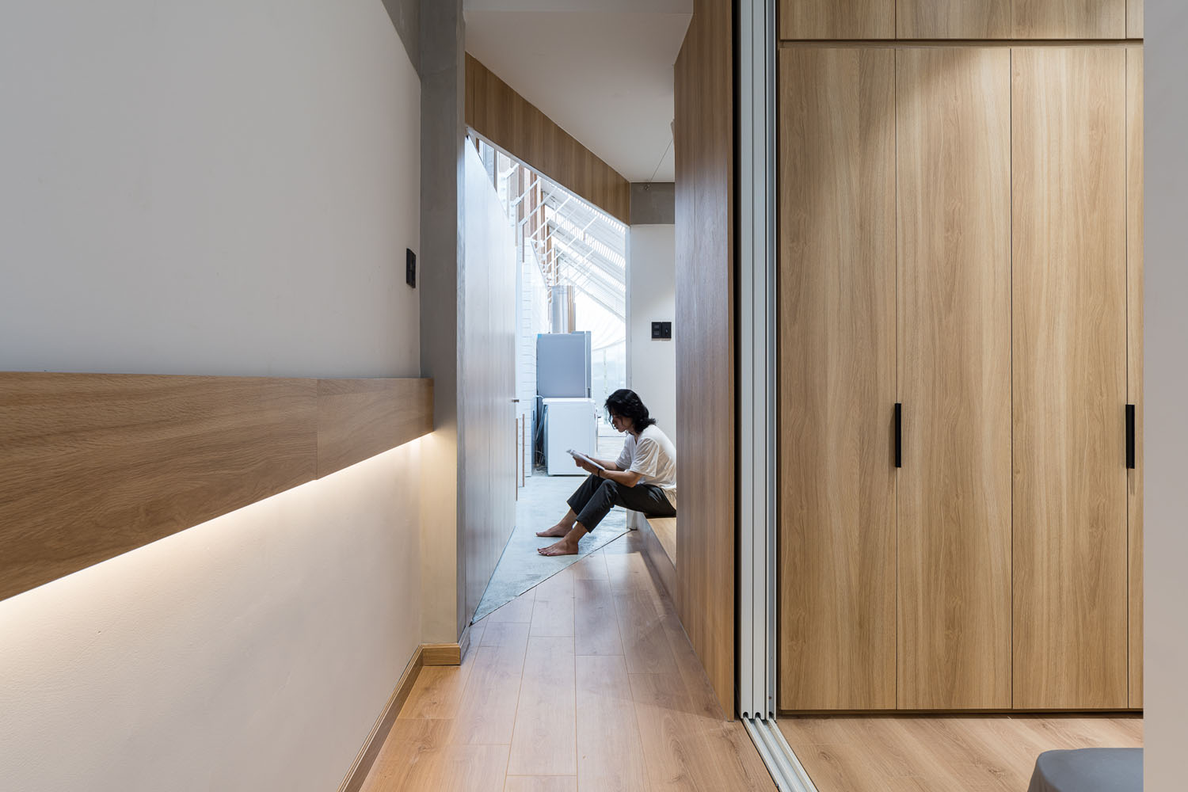
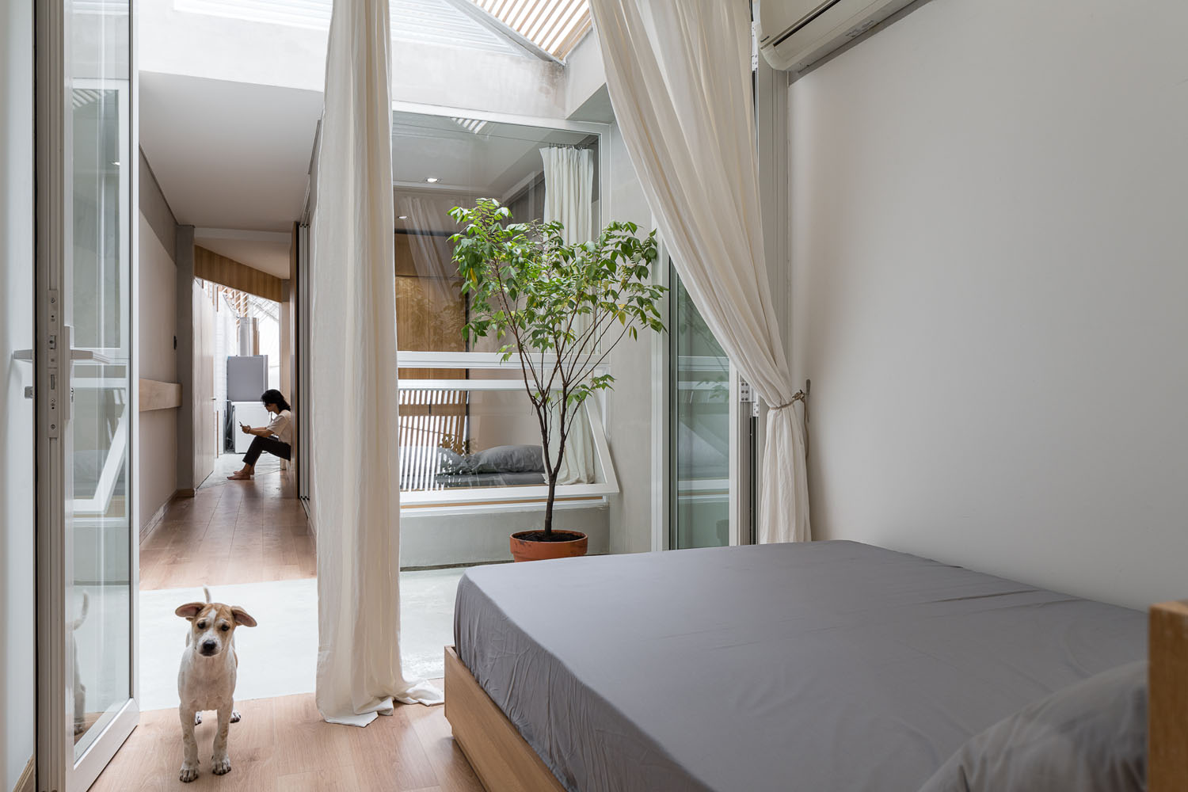
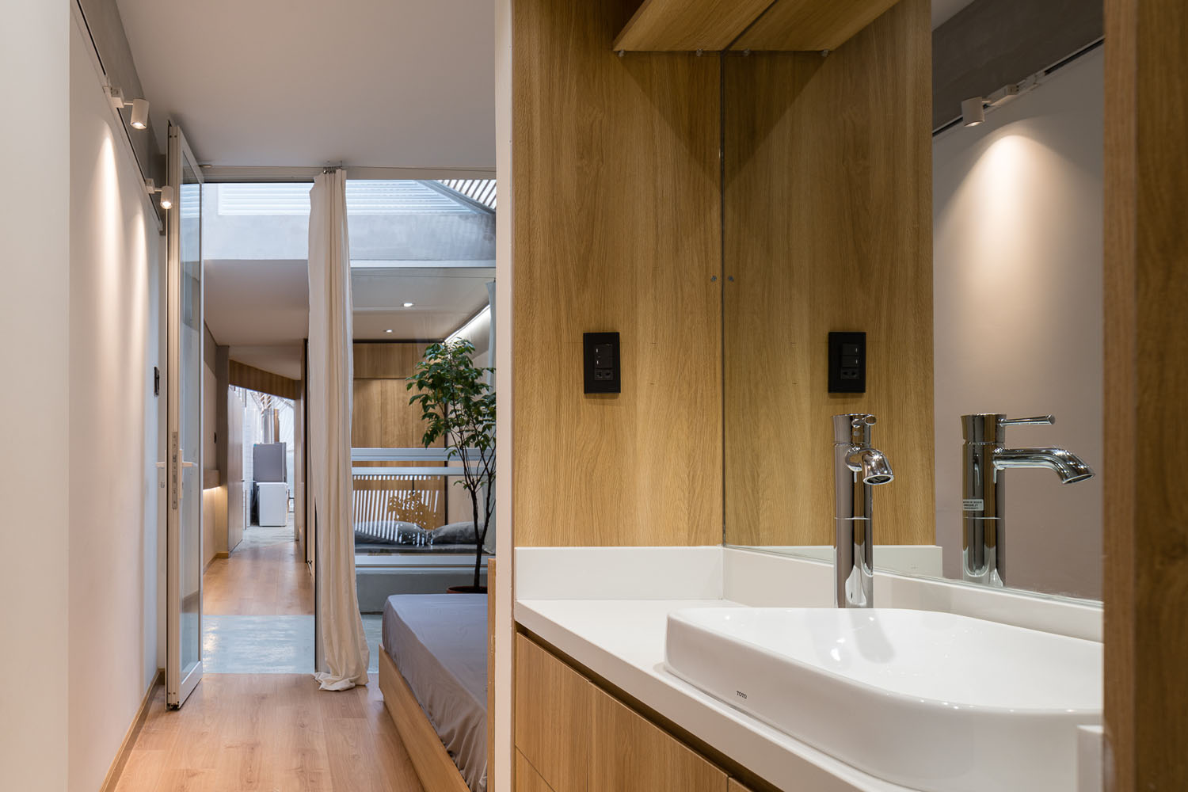
The house plan is not only tailored to the specific needs of a family of three, but it’s also a well-thought-out place of abode amid the hustle and bustle of the city.
As is often the case with most urban areas, for homeowners there’s a tendency to rent out the space in front of their houses to small retailers and businesses. But the family living at 303 House doesn’t need that kind of income. They prefer to keep the door closed and enjoy privacy in the comfort of their home. Albeit small, it’s an oasis of calm — a home sweet home no doubt.
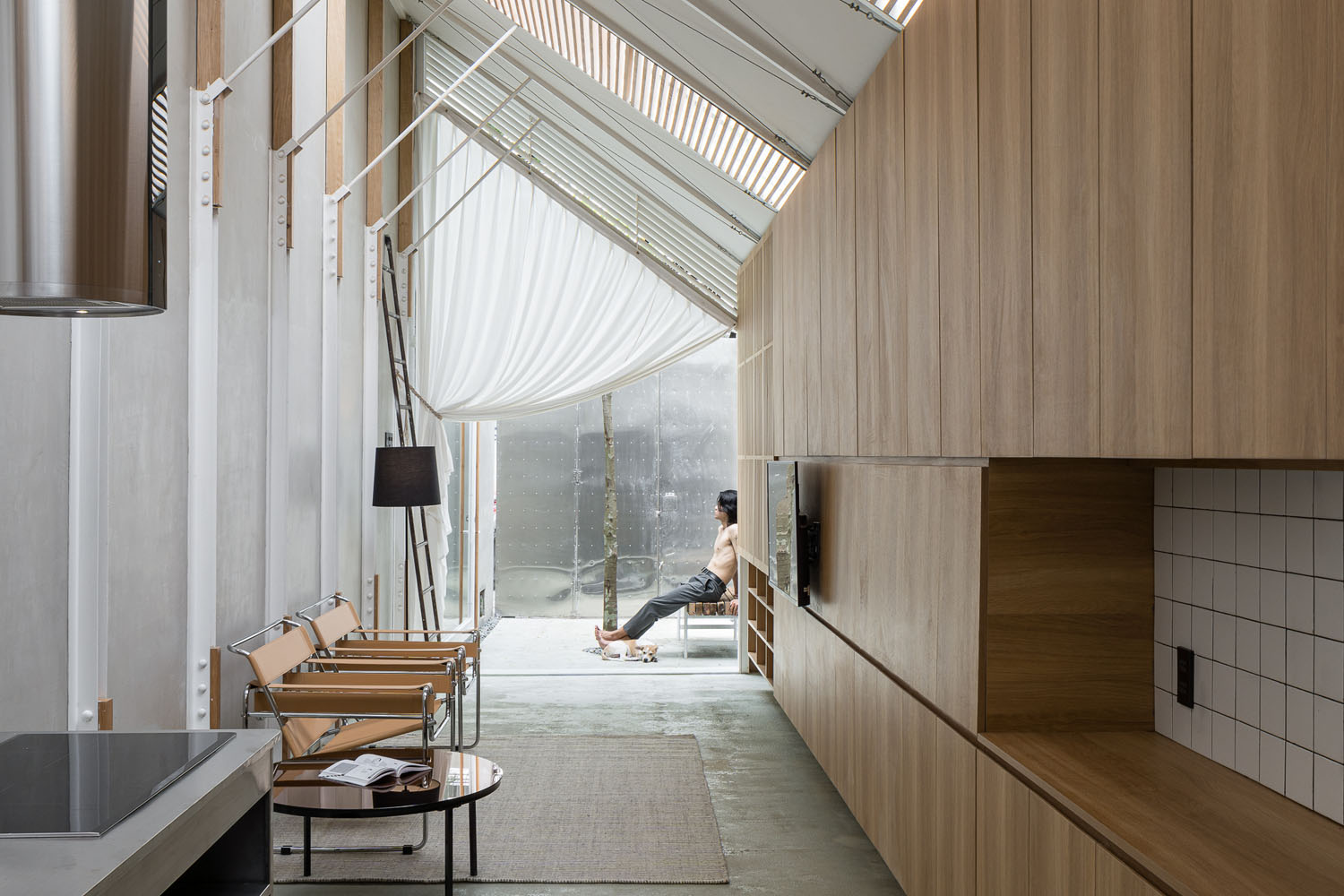
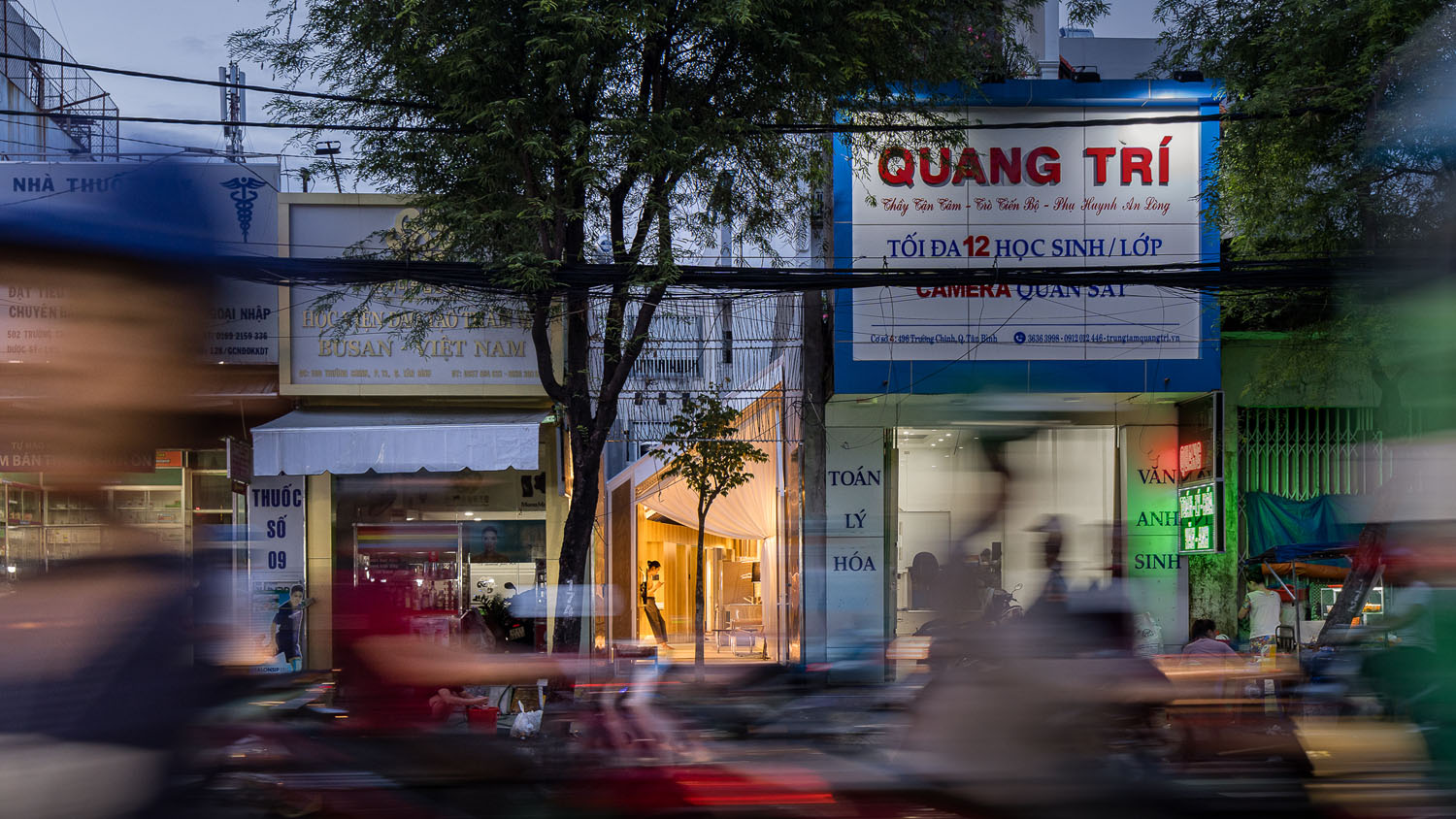
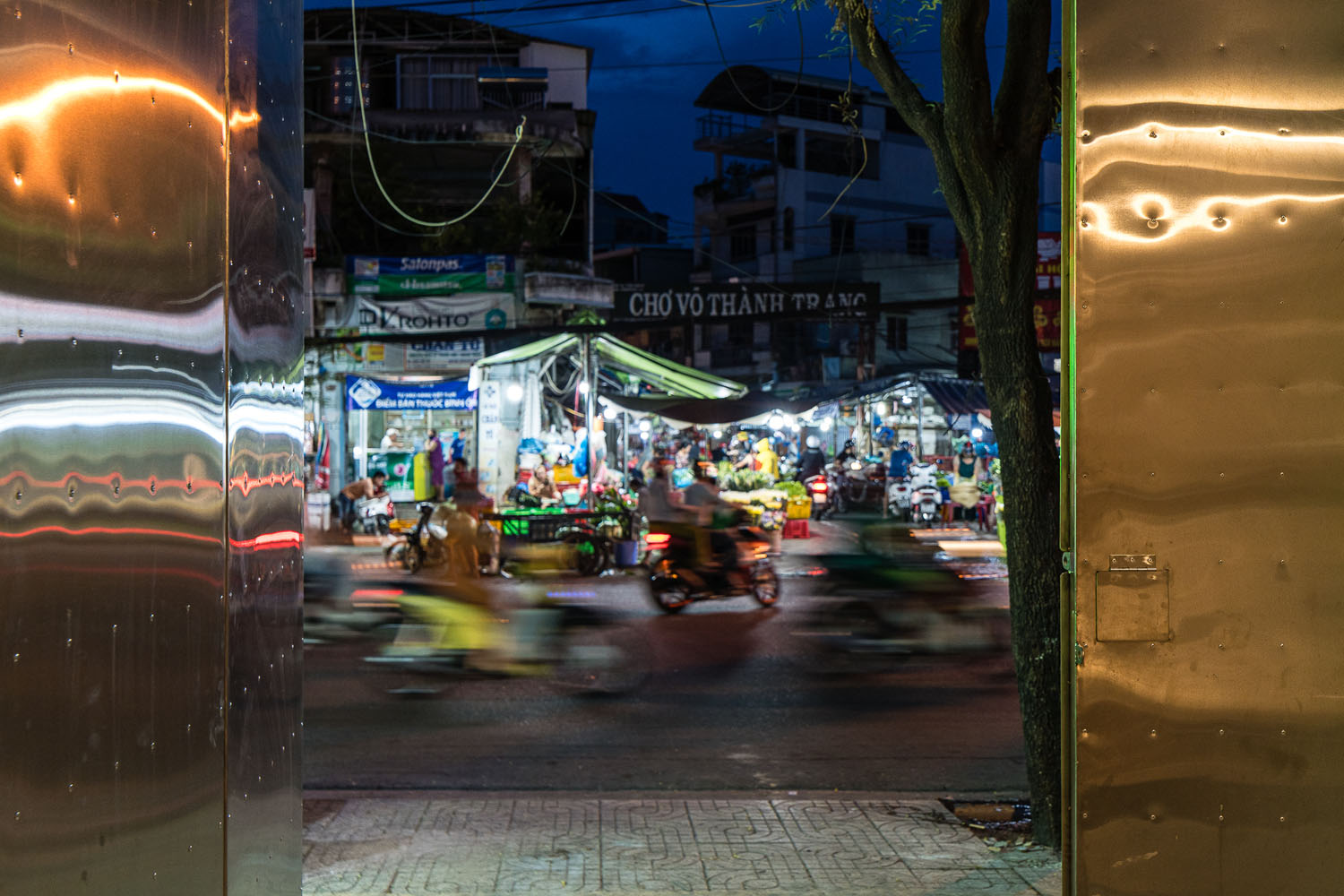
Architect: Sawadeesign Studio (www.sawadeesign.net)
Lead Architects: Doan Si Nguyen and Vo Thanh Phat
You may also like…

