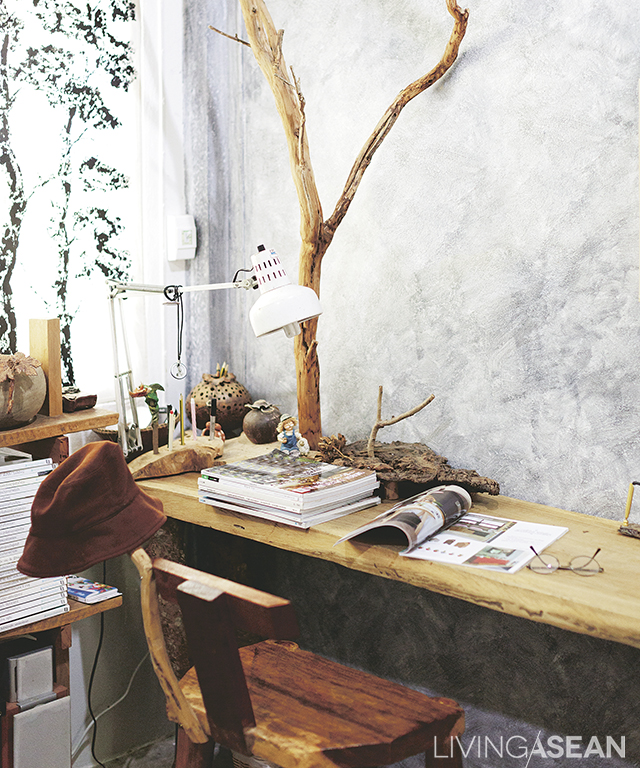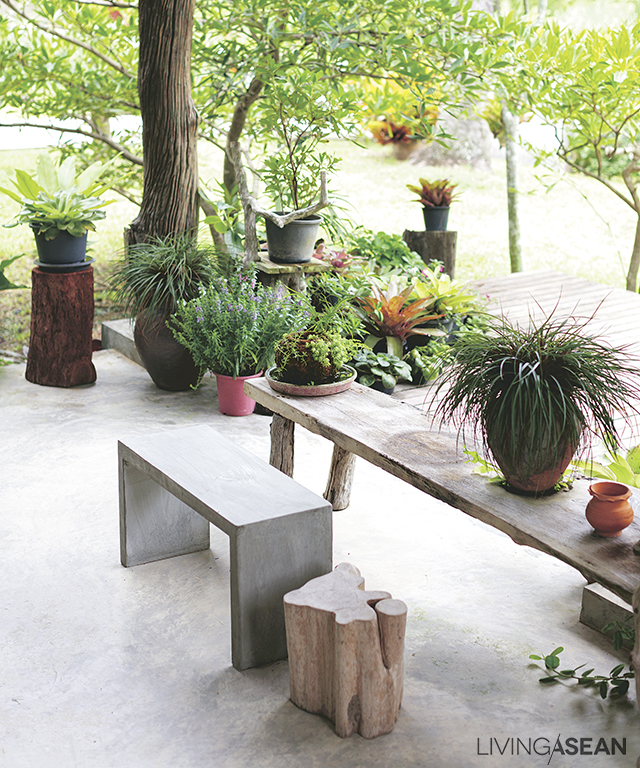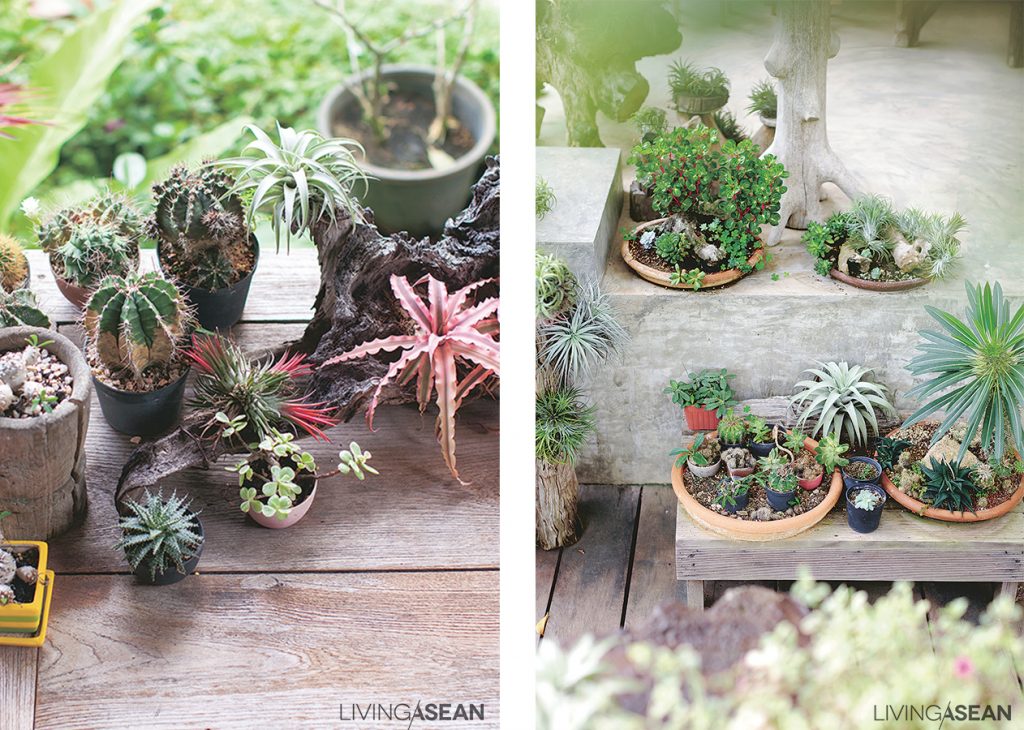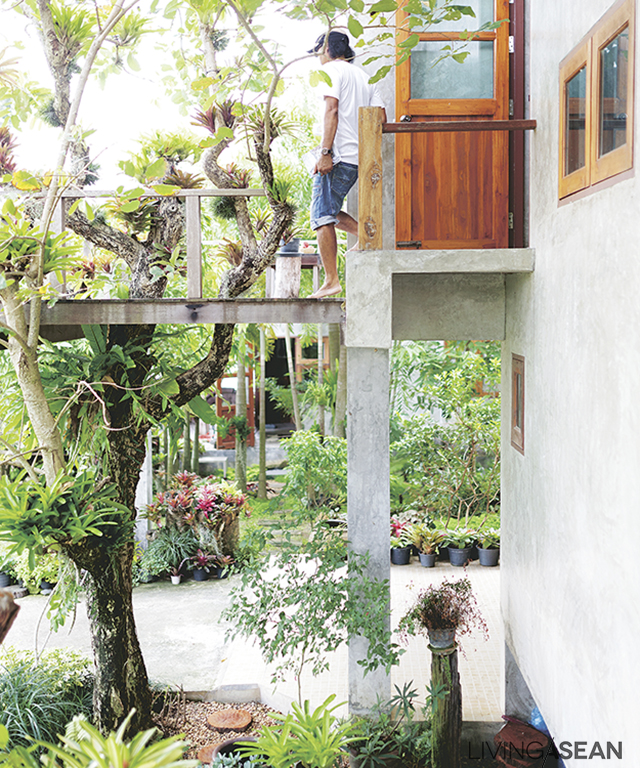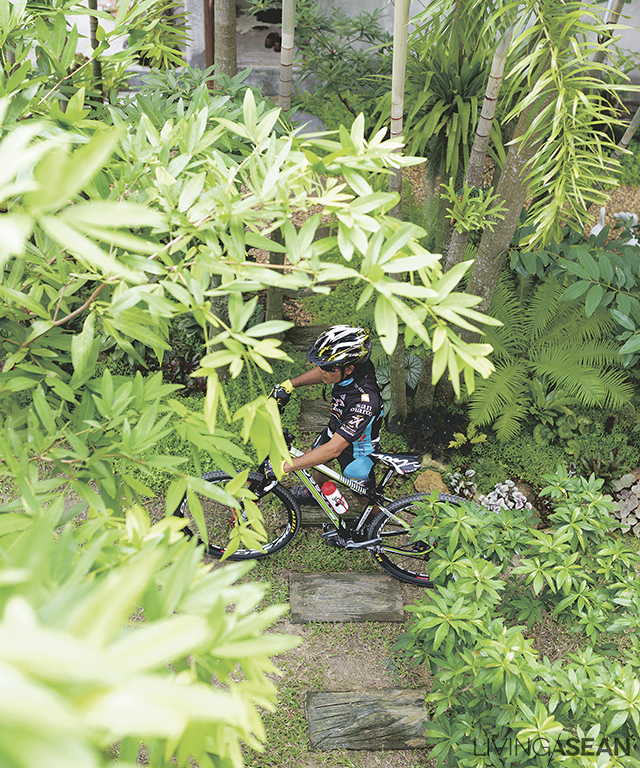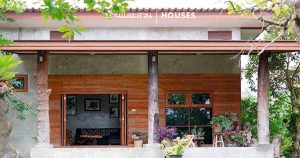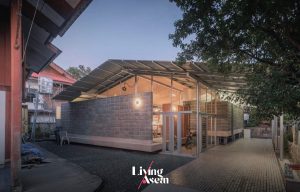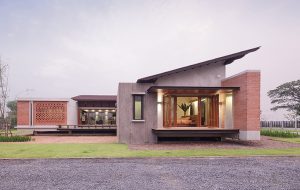/ Rayong, Thailand /
/ Story: Wuthikorn Suthiapa / English version: Bob Pitakwong /
/ Photographs: Rithirong Chanthongsuk /
Forget big old mansions. There are ways to make your home feel cozy, warm and welcoming without burning a hole in your pocket. Carefully thought out, an ordinary place of abode can transform into a salubrious holiday destination. Here’s one picturesquely situated among the fruit trees in the lush countryside of Rayong, a coastal province made famous by fruit orchards about two hours’ drive from Bangkok.
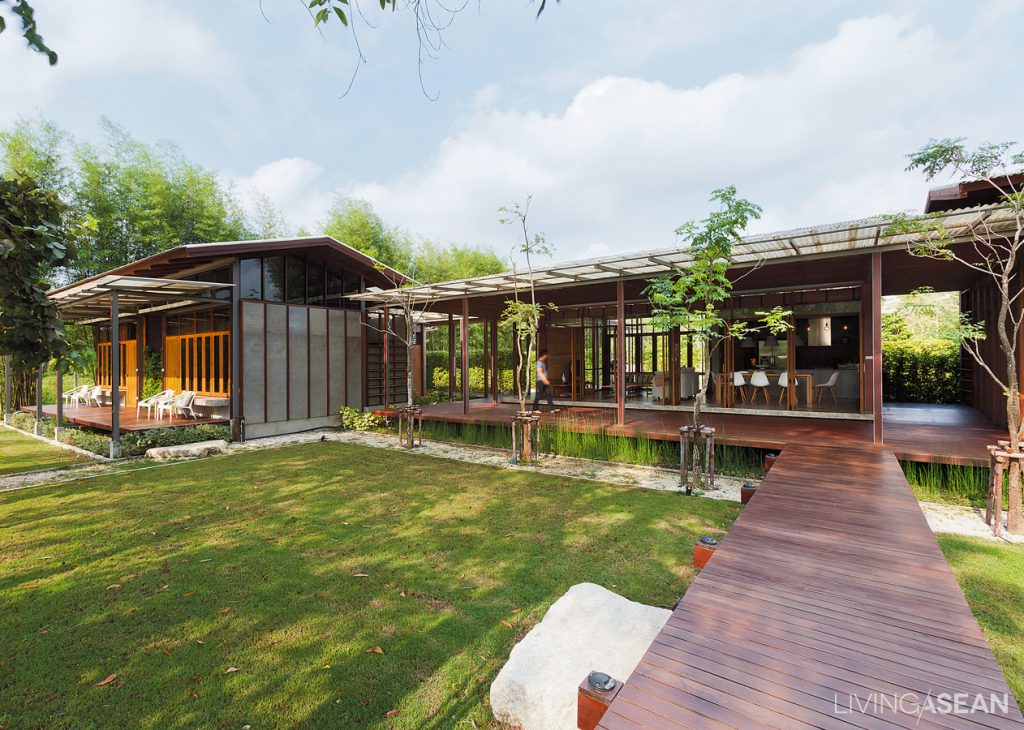
The country house with contemporary flair stands in perfect harmony with its natural environment. For the homeowner and his family, time spent among the trees is time never wasted. It’s easy to get why they have long wanted to grow a fruit farm in this part of the country.
Here, the spiny Tropical fruit with a creamy pulp called “Durian” is an agricultural crown jewel. So upon acquiring the land, the homeowner asked an architect friend of his to design a wooden house set in the most beautiful surroundings. And the rest was history.
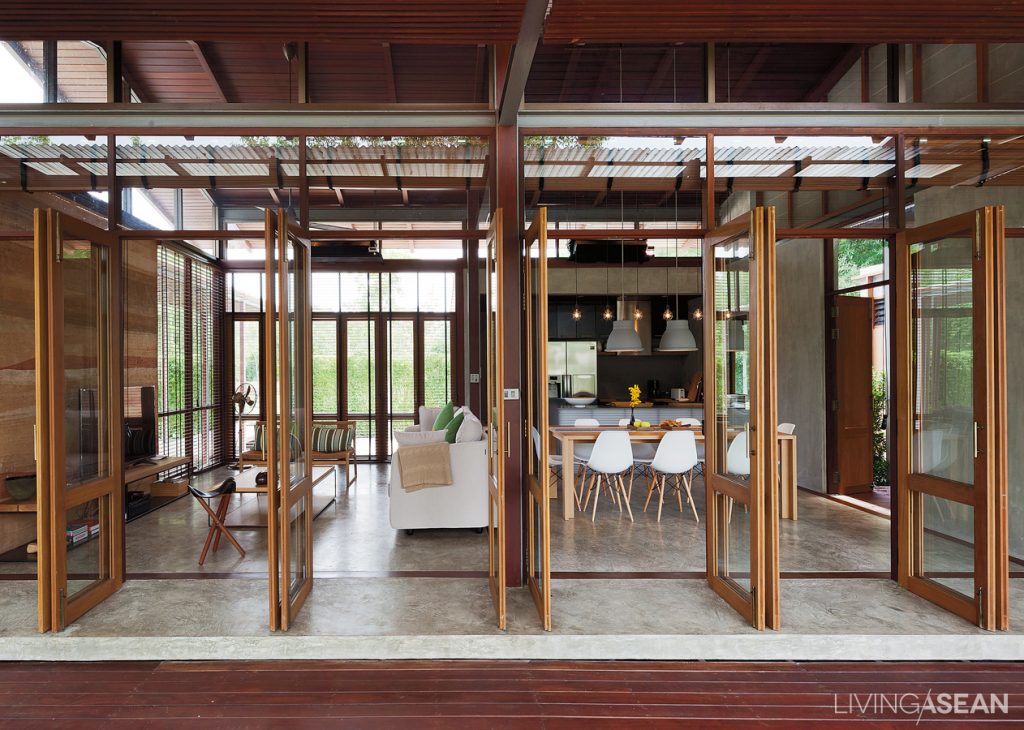
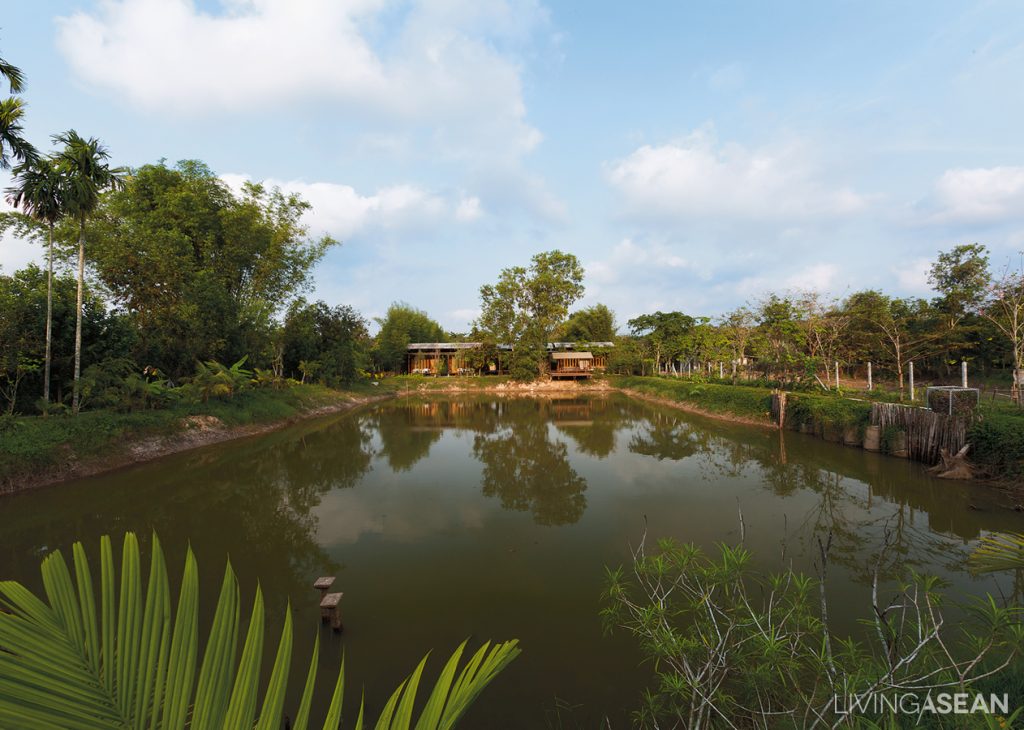
Proximity to a large water body made it necessary to position the house facade facing west and confronting the afternoon sun.
To dissipate heat and prevent it from entering the home, the architect stepped up to the challenge by putting in a terrace in front of the building and planted leafy trees to shade the area. It turned out to be a clever solution that maintained a comfortable indoor climate all year round.
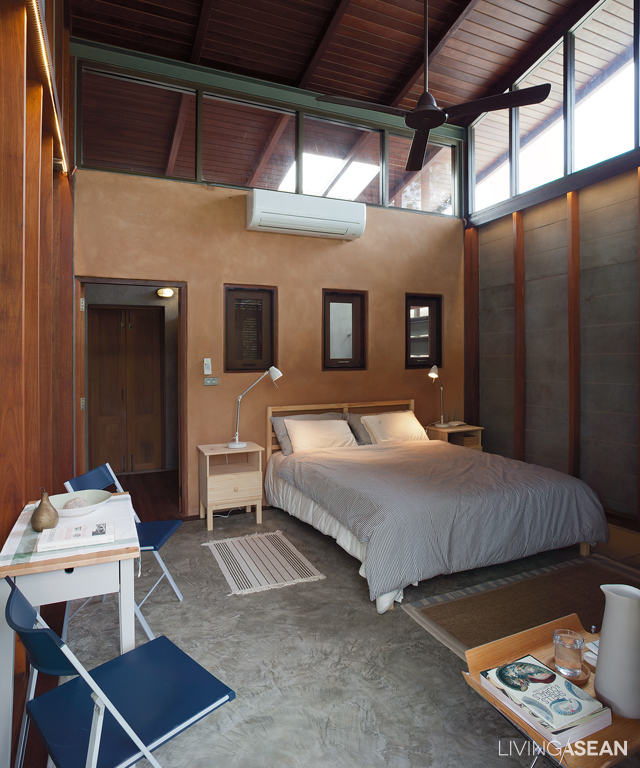
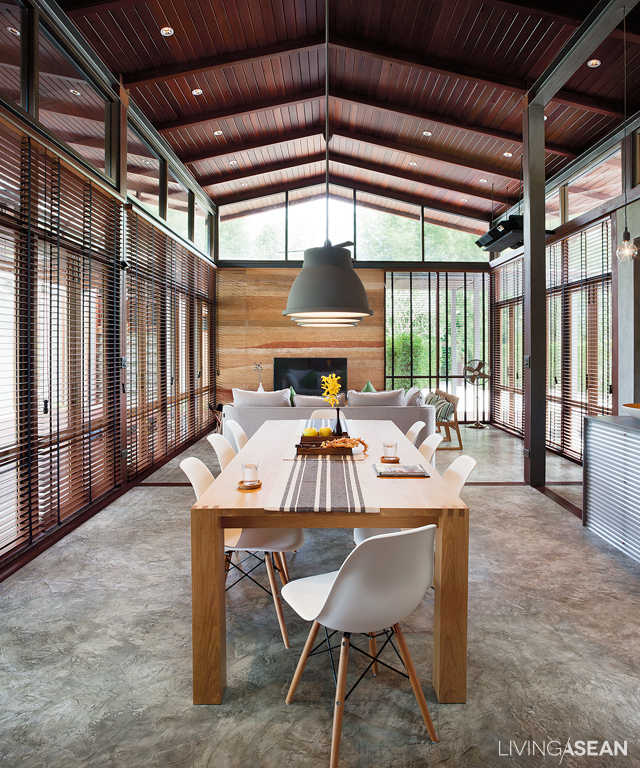
Technically speaking, the modern country house among the trees is made up of four modules — three bedrooms and a living area with open air kitchen. They are conveniently connected via a system of corridors that also double as multi-use spaces.
The wooden walkways are raised a good distance from the ground to improve ventilation beneath the floorboard, resulting in thermal comfort in the interior living spaces.
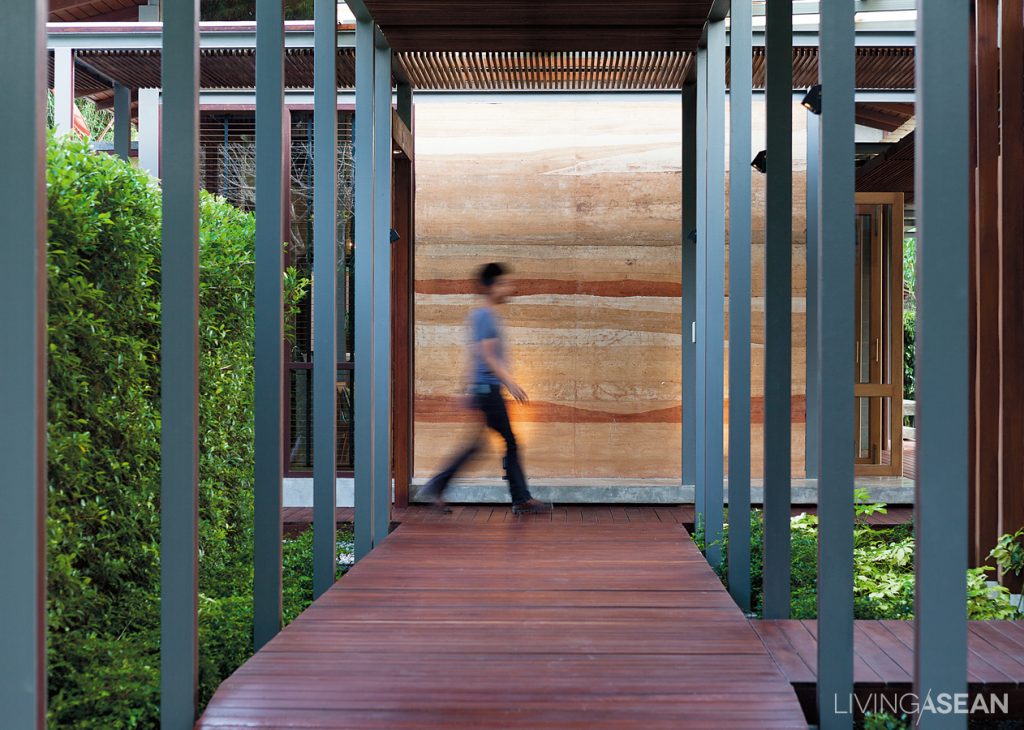
Sharing her experience with us, architect Kanika Ratanapridakul said: “Had I designed it differently, the interior living space would have become very uncomfortable. So to create efficient ventilation, I put in plenty of windows and chose a high-roofed design.
“If it were one big building, the house would have looked bulky and taken up too much space. I took advantage of the space that we had to craft a house consisting of four separate modules, each of which served specific functions.
“And the result of all this was a charming country house with contemporary flair, one that was designed for cozy and comfortable living. On the outside, the spaces between different modules provided peaceful corners for relaxation plus pleasant surprises waiting to be discovered.”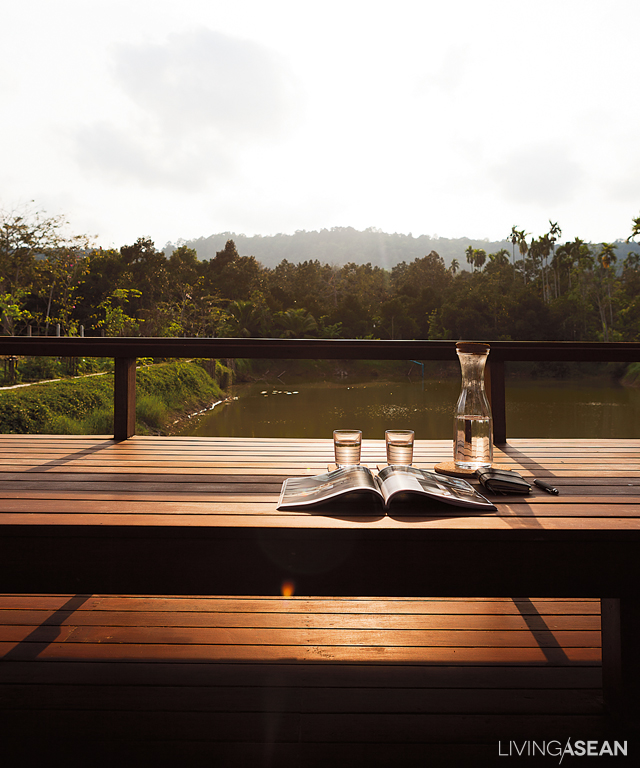
From her point of view, it was a mission accomplished and something to be proud of. The homeowner has got exactly what he has been longing for, a handsome country house where the time goes by slowly every time he comes for a visit. It’s a family holiday retreat only for now. The homeowner intends to live here for permanently after retirement.
Architect: Kanika Ratanapridakul of Spacetime Architects Co., Ltd.
You may also like…

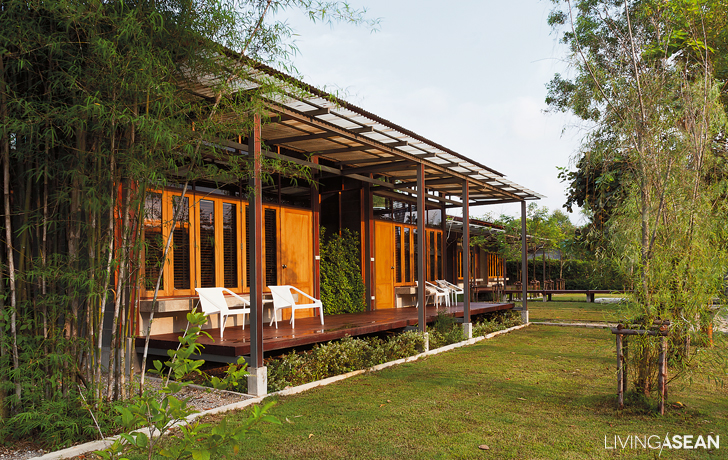
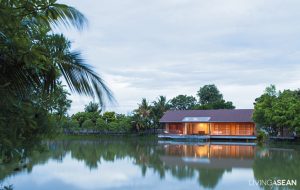
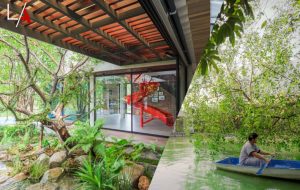
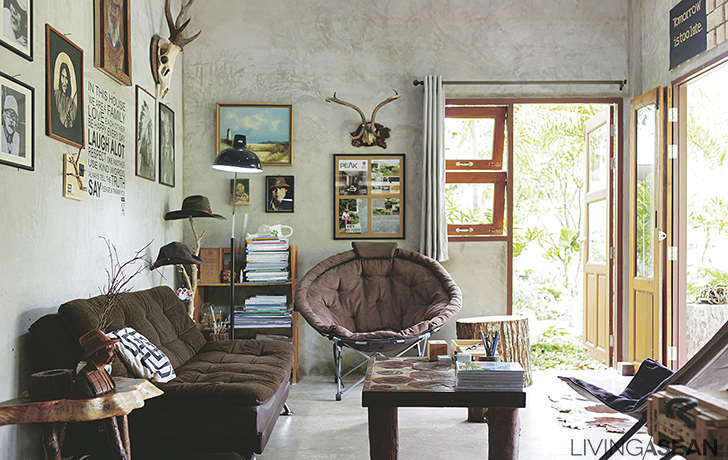
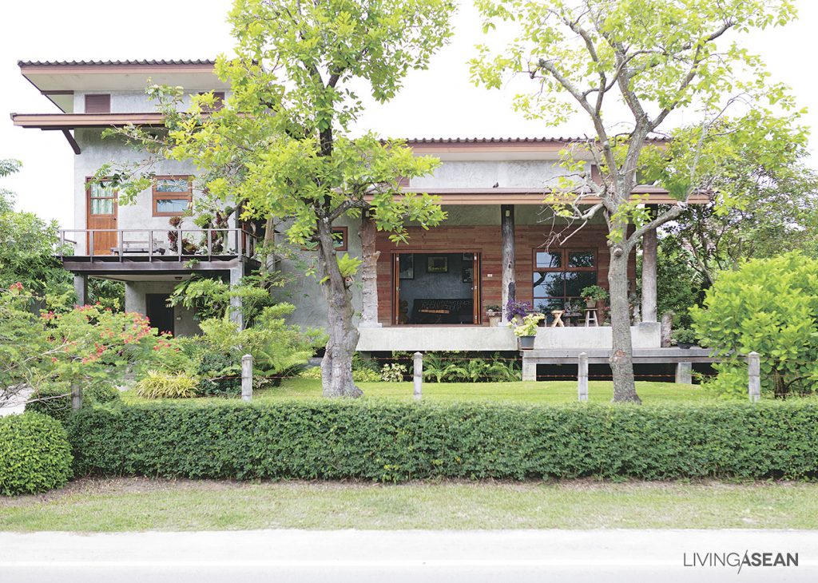
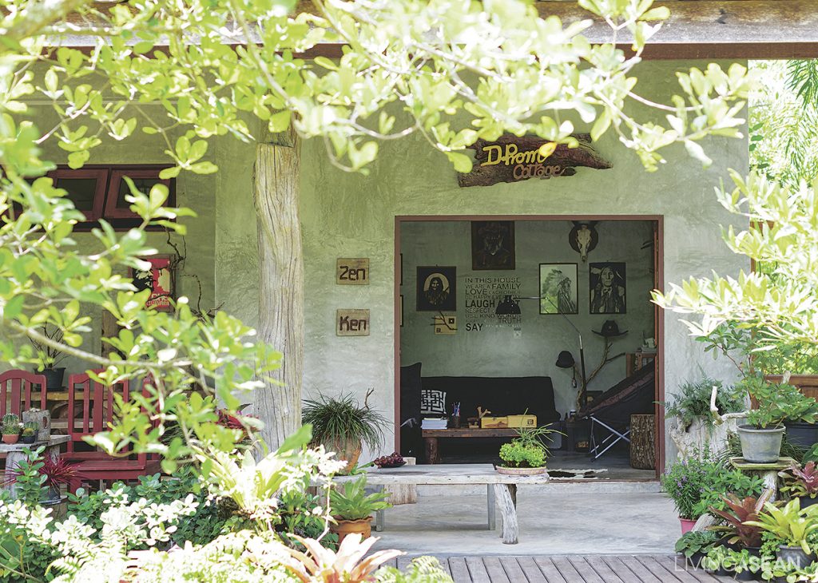
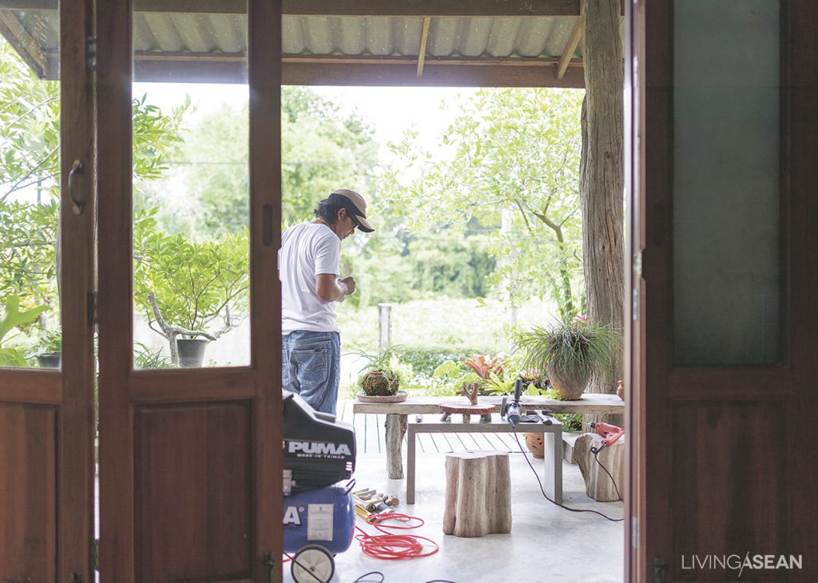
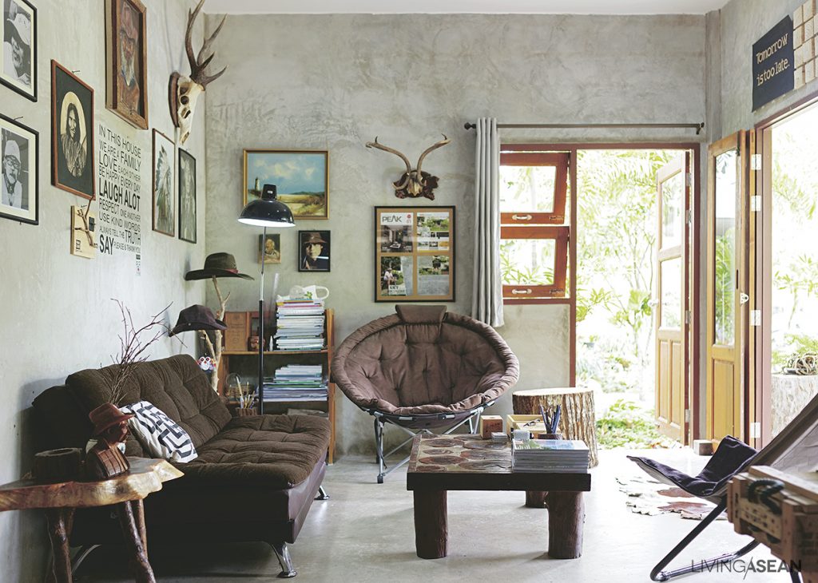
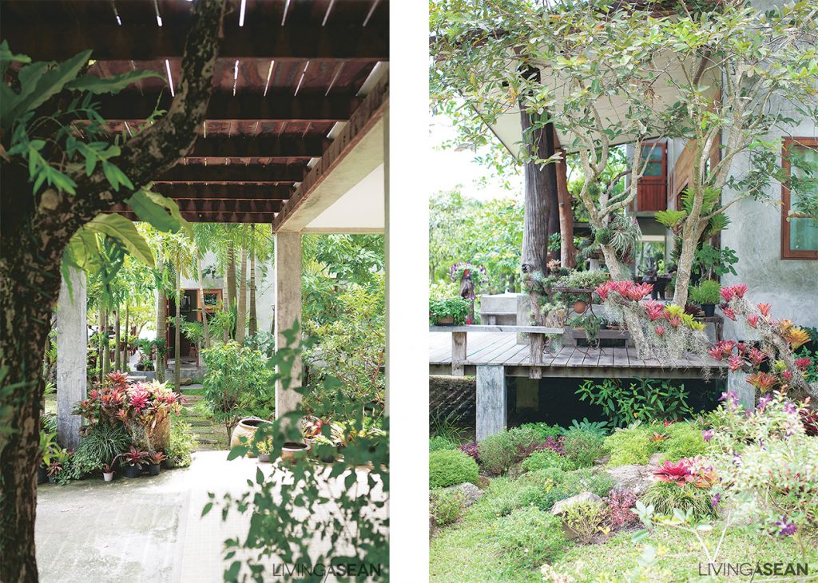
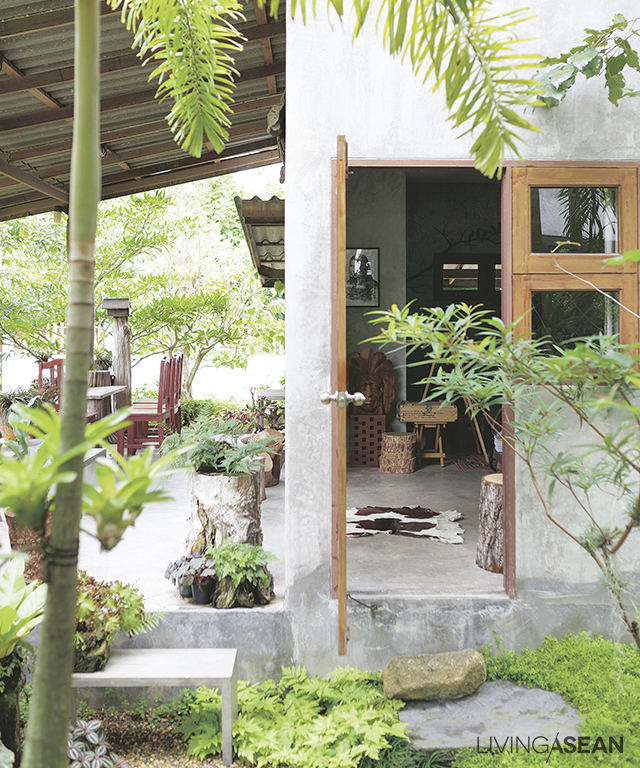
![[Left] Awning windows provide better protection form the elements and create a natural ventilation effect. [Right] Big rocks placed one on top of the other make a set of steps that connects the porch to the side yard.](https://livingasean.com/wp-content/uploads/2016/12/006-6-1024x730.jpg)
