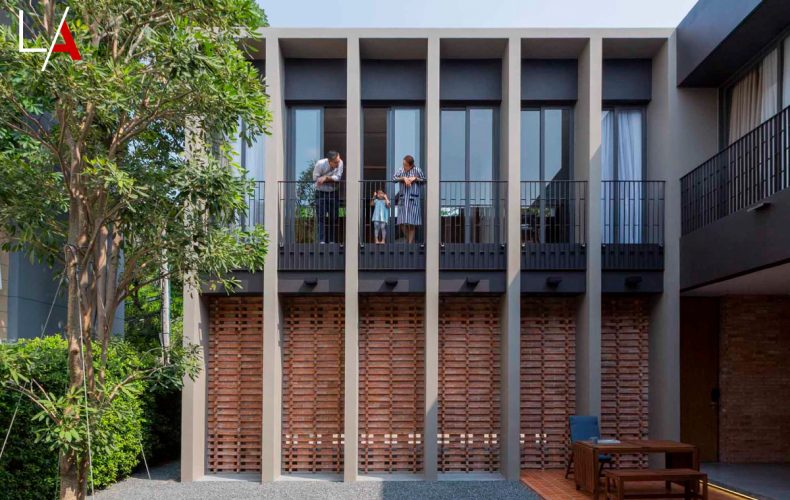/ Bangkok, Thailand /
/ Story: Sarayut / English version: Bob Pitakwong /
/ Photographs: Ritthirong /
Let’s say you’re looking for a modern courtyard house plan to get inspired. Here’s one nestled in the heart of Bangkok’s downtown that’s built to accommodate three generations living in one household. Thoughtfully designed, it’s capable of answering the family’s lifestyle needs, plus it’s easy to maintain thanks to an uncomplicated layout. What looks opaque from the outside is compensated by a bright and airy center courtyard that’s the heart of family life. Its story is inscribed as part of the building’s decorative features.
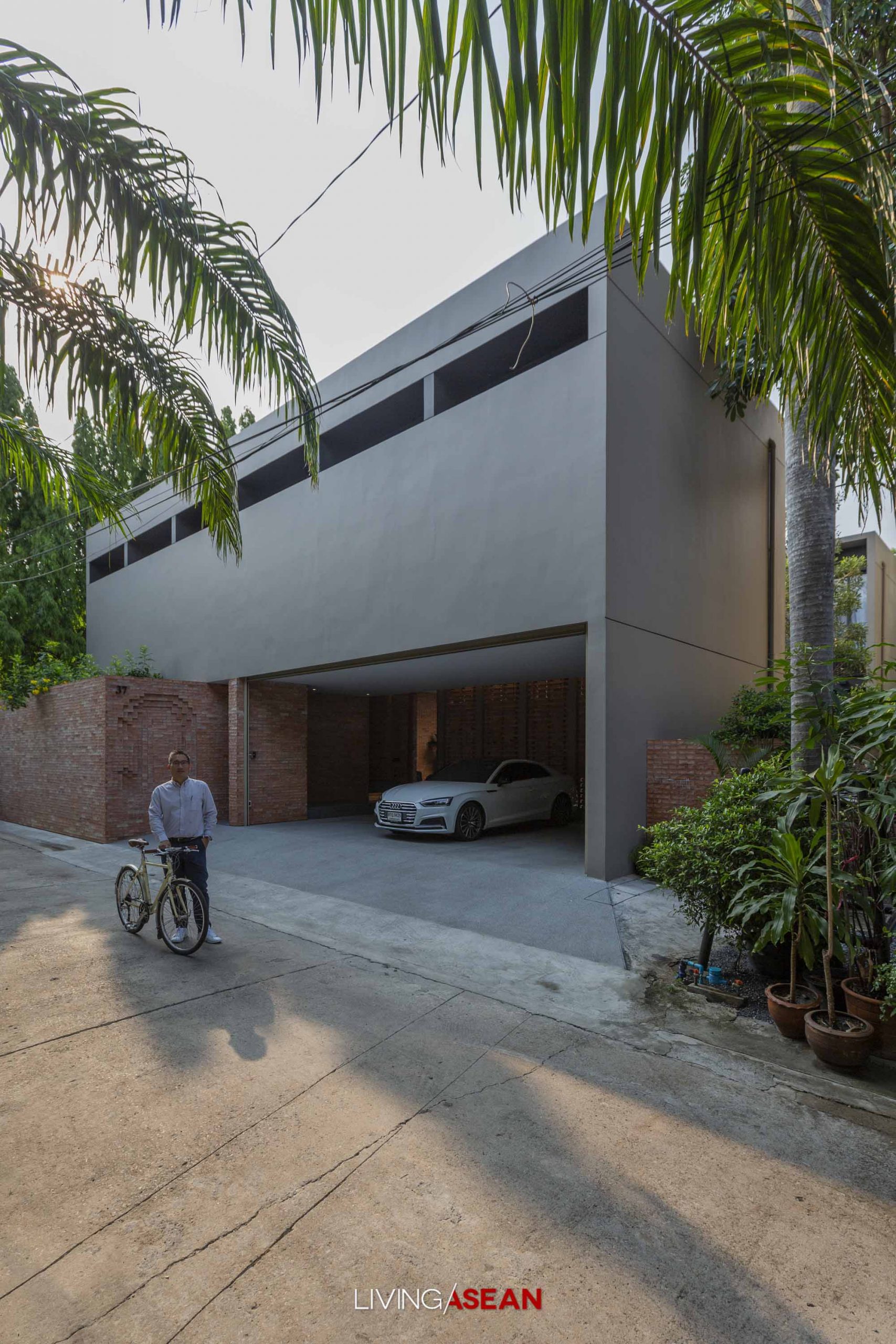
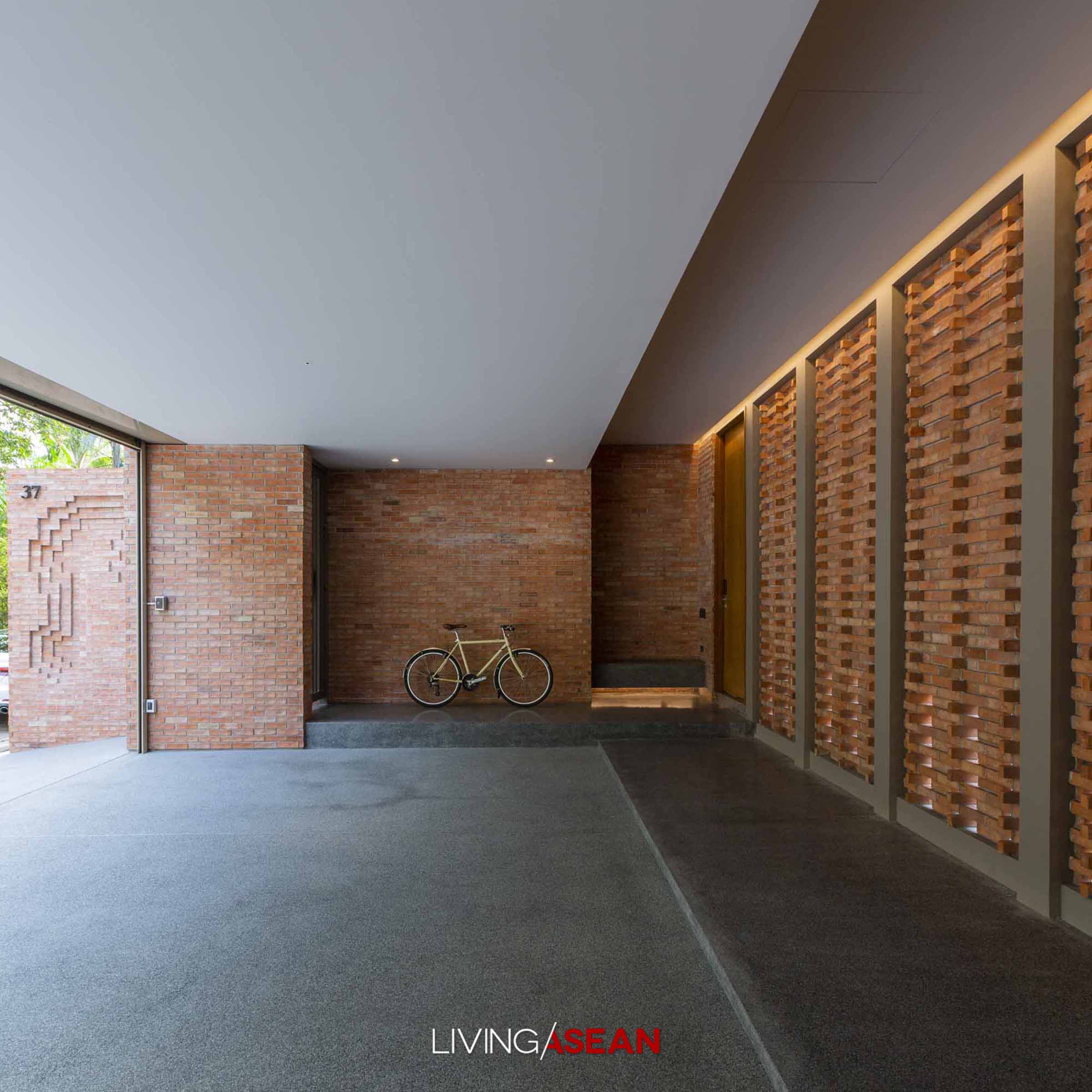 When a design team from the Atelier of Architects Co., Ltd. was tasked with creating a new home for eight people including not just parents and their children, but also grandparents, the first things they thought of were safety features, comfortable living spaces, privacy protection, and a peaceful environment for all family members. Yes. That’s exactly what they had in mind.
When a design team from the Atelier of Architects Co., Ltd. was tasked with creating a new home for eight people including not just parents and their children, but also grandparents, the first things they thought of were safety features, comfortable living spaces, privacy protection, and a peaceful environment for all family members. Yes. That’s exactly what they had in mind.
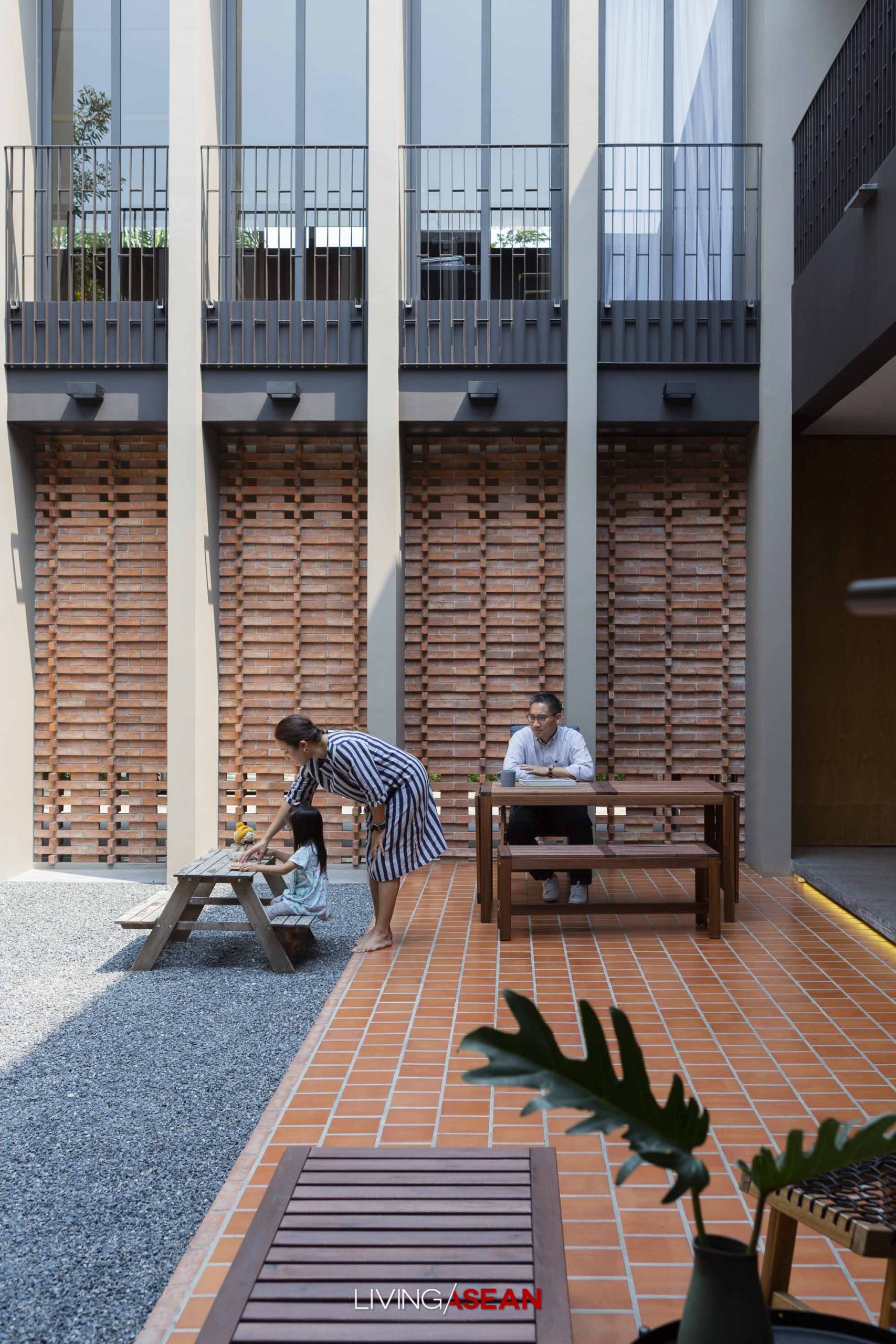
The two-story, six-bedroom house plan may seem a bit crowded for 130 square wa of land (520 sq. m.), but the overall effect is delightful. It’s neatly planned to ensure the proper space utilization; every available space is used in an effective way.
Homeowner Salyawate Prasertwitayakarn, himself an architect, put it this way:
“If the house was positioned at the center as is usually the case, then there wouldn’t be any room left for a yard, let alone a small piece of ground for trees.
“The house is adjacent to vacant lots that will see large construction projects coming up before long. So the only way forward is to build a U-shaped courtyard home enclosed by the solid external envelope. The center courtyard has a view of the apartment building that’s the family’s business.
“Although the courtyard lies facing west, it’s protected from the sun and heat by the adjacent five-story apartment building. The result is a cool, small outdoor room for little children to run and play.
“To protect family privacy, vertical concrete fins and a full array of plantation blinds are installed along the façade facing the apartment building.”
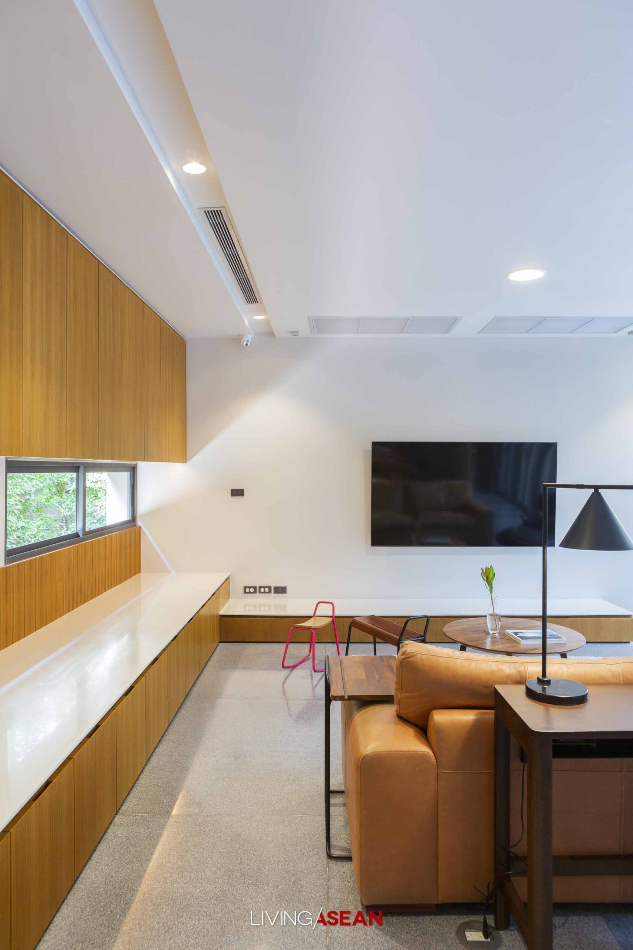
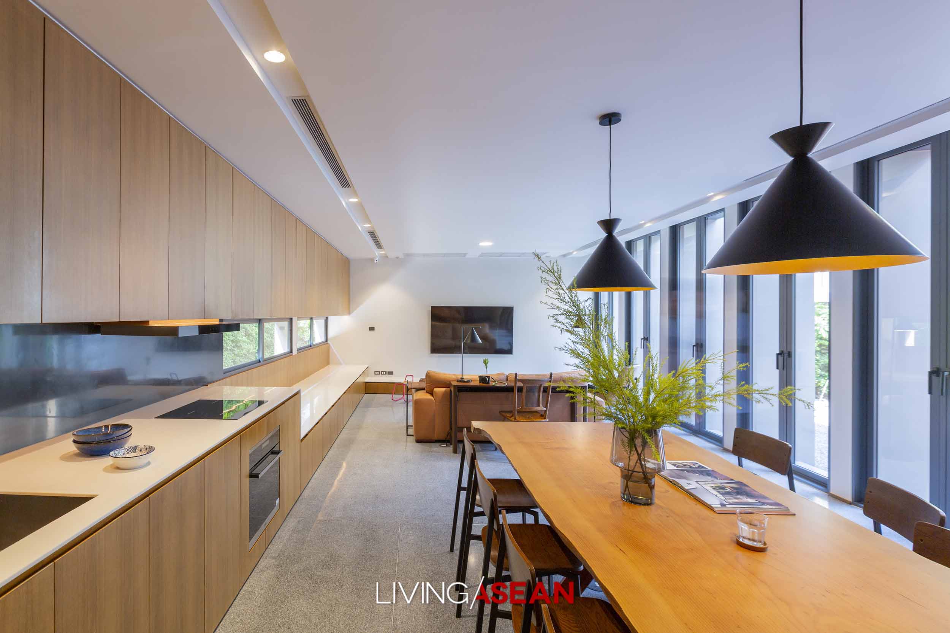
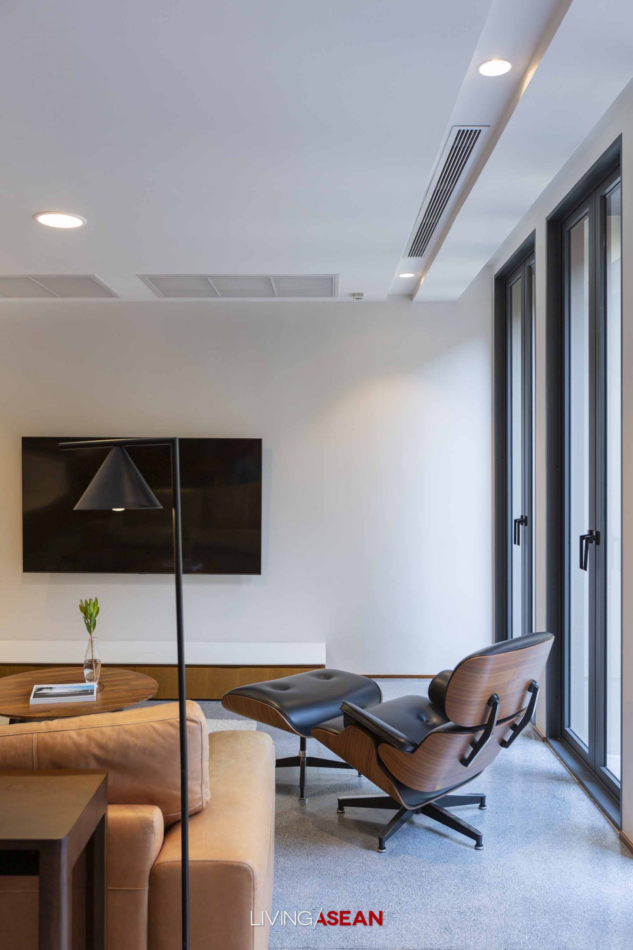
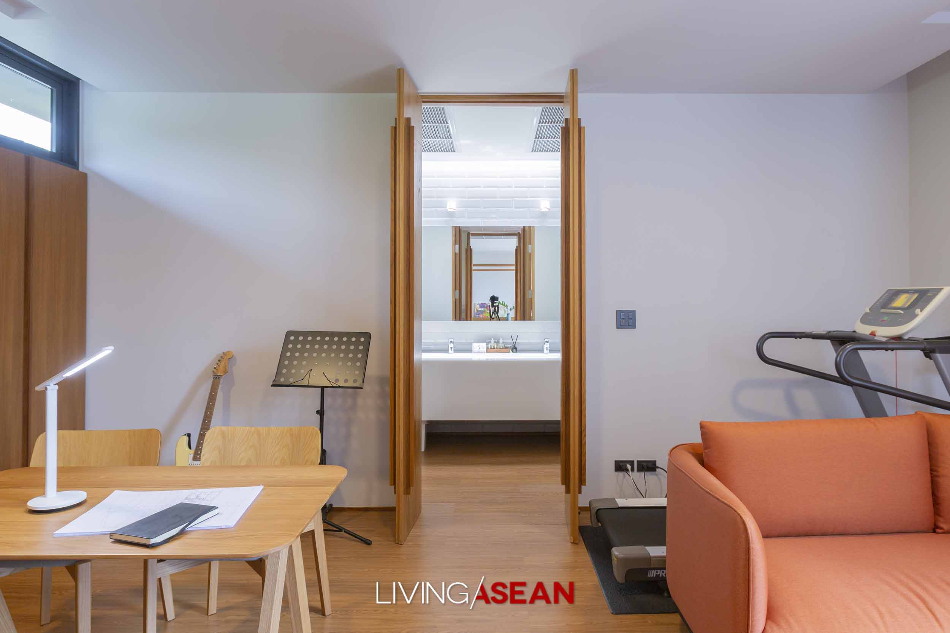
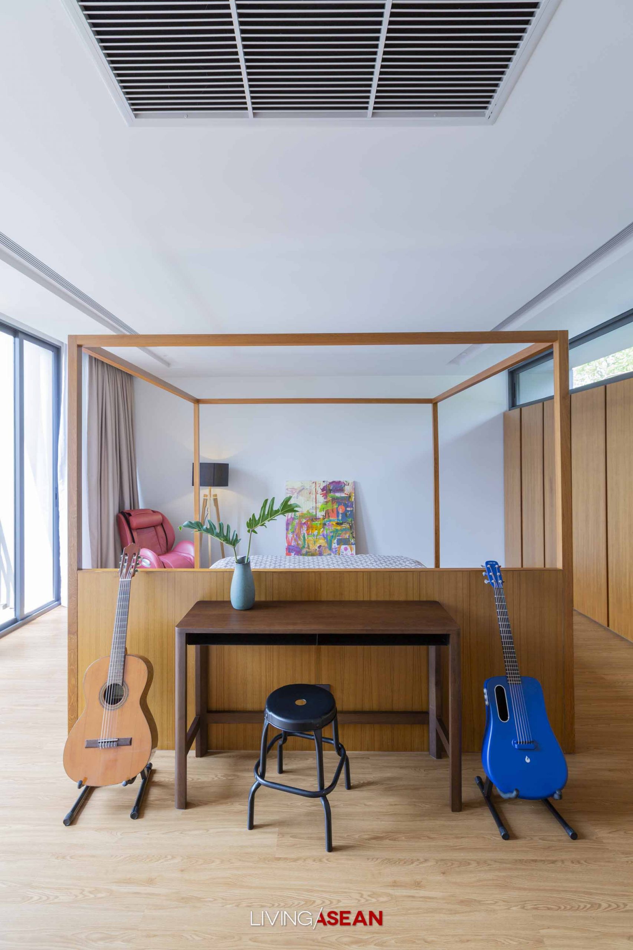
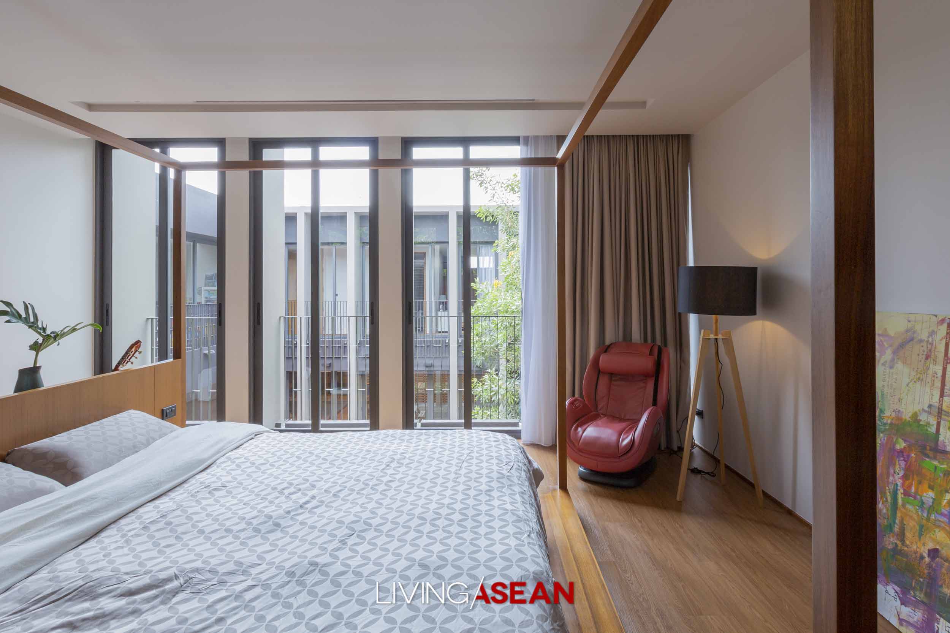
Taken as a whole, it’s simple clean design that gives this new courtyard house its character.
Among other things, its distinctive features include an array of transom windows that add more natural light to the home. Its modern and fresh interior with shades of gray bespeaks a clean, clear and uncluttered layout, while exposed brick walls add timeless elegance to the peaceful ambience.
The patio adjoining the house is covered in gray pea gravel that’s comfortable underfoot and easy to maintain. It’s a simple hardscaping material that expresses rich and subtle meanings. On this matter, Salyawate explained:
“I want to get the message across, something that internalizes values and what’s important in life for everyone in the family.
“The meaning of life is expressed through the work of art executed directly on the brick wall by the entryway. It takes the form of the Thai letter “p” that’s the initial of the family’s three sons — Pahda, Pheem, and Pinyada.
“Precisely, it’s a reminder that this place is made for them.”
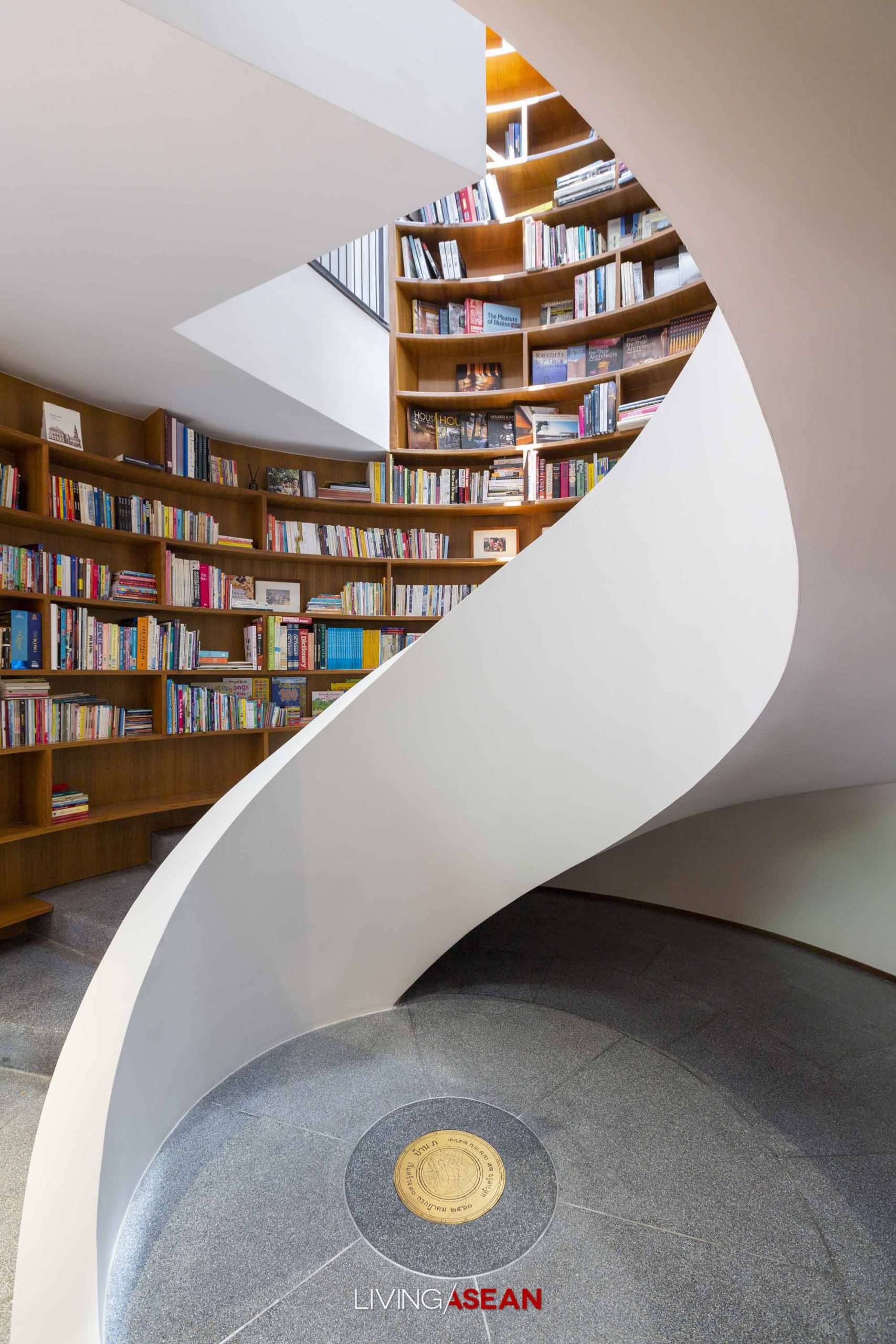
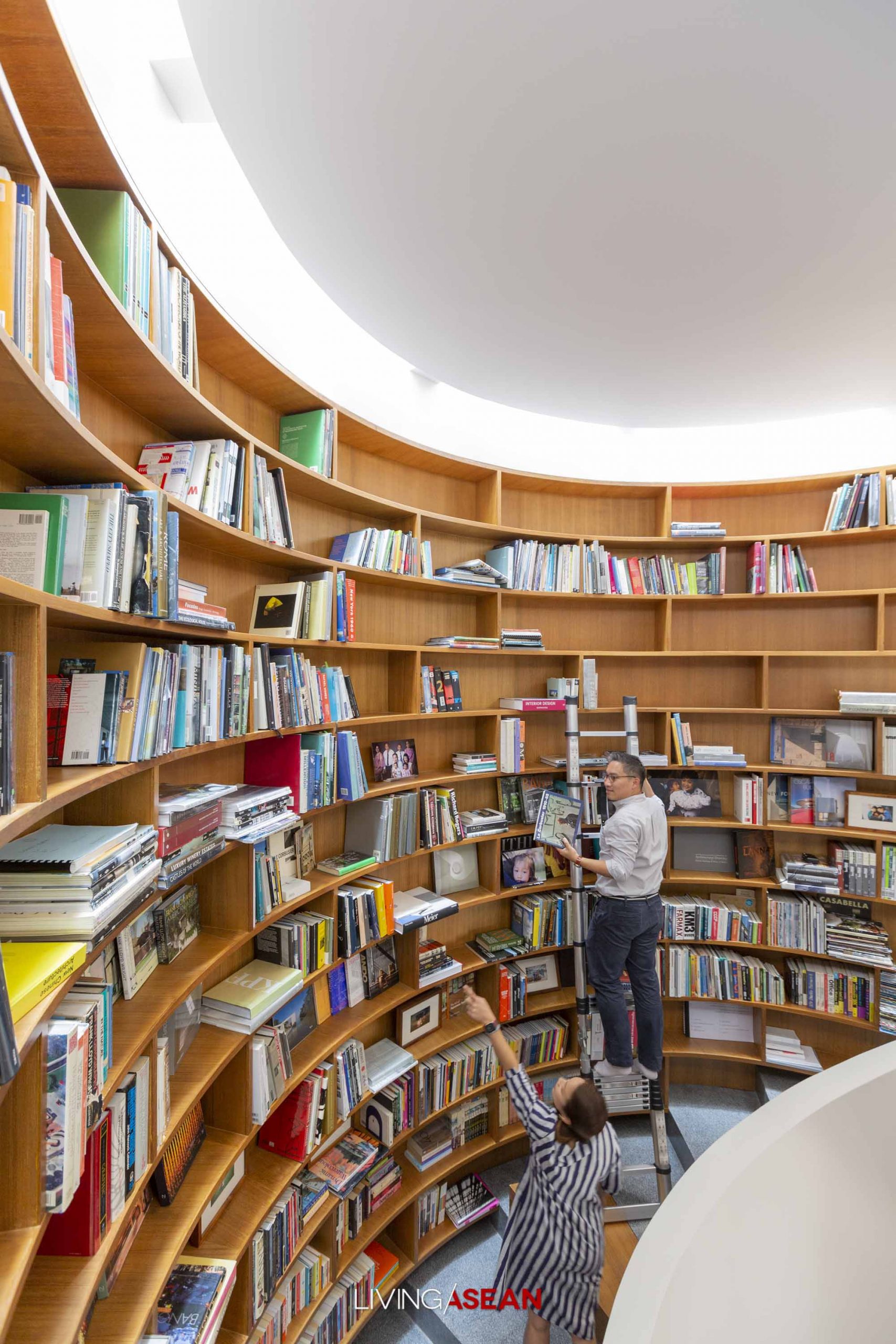
To get people from one floor to the next, a spiral staircase stands surrounded by creative bookshelf design. It’s one of the most frequented area of the house where a bronze plaque is fixed to the floor as a reminder of when the house was built and completed.
The outlines of the couple’s hands and those of their children are inscribed on it. Small hand images indicate the family moved in when the kids were little.
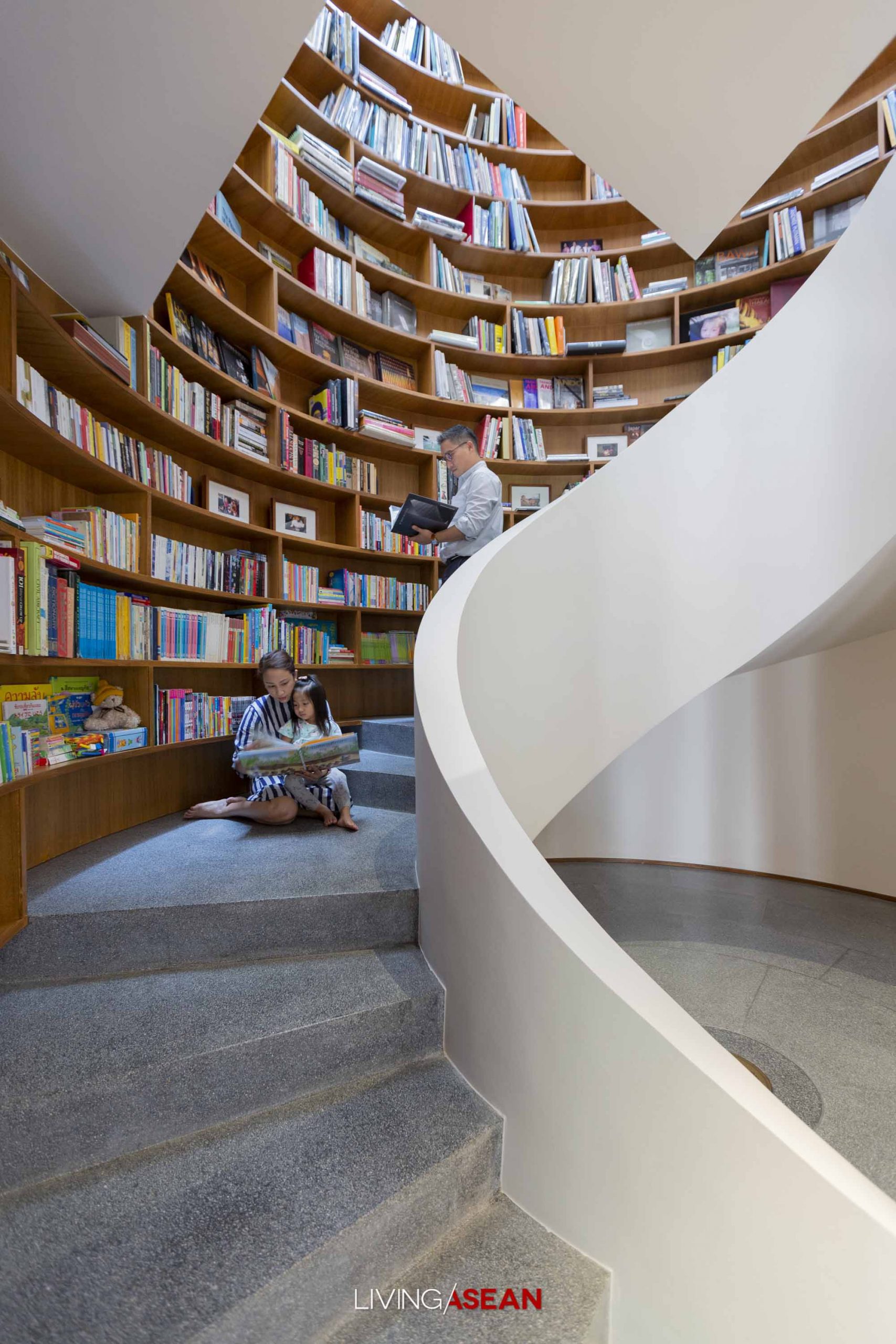
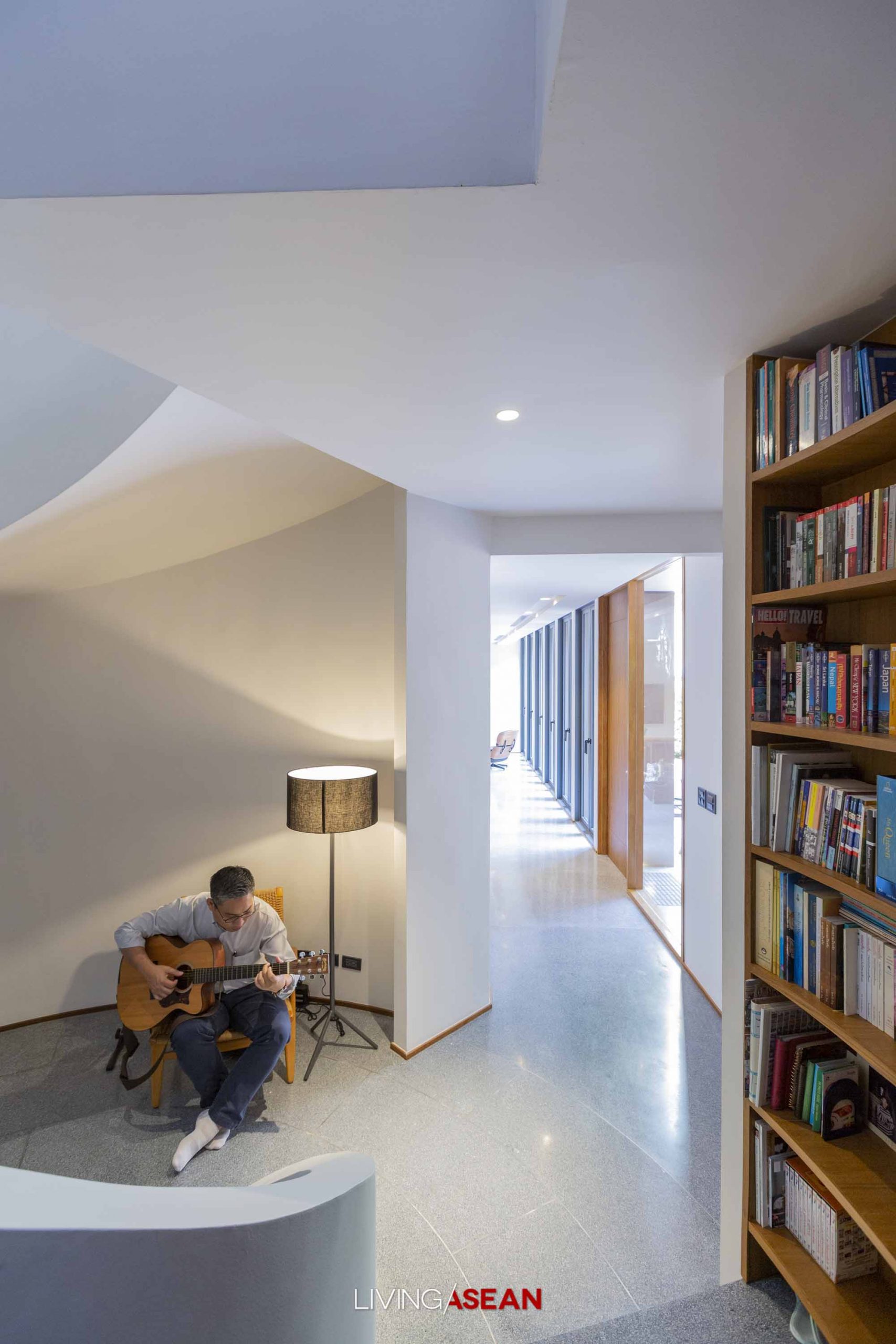
Visiting house guests can tell right away the home is perfectly cozy without elaborate décor. But for the eight people who live here, it’s a special place made for living a simple life, one full of rest and room to pursue their dreams.
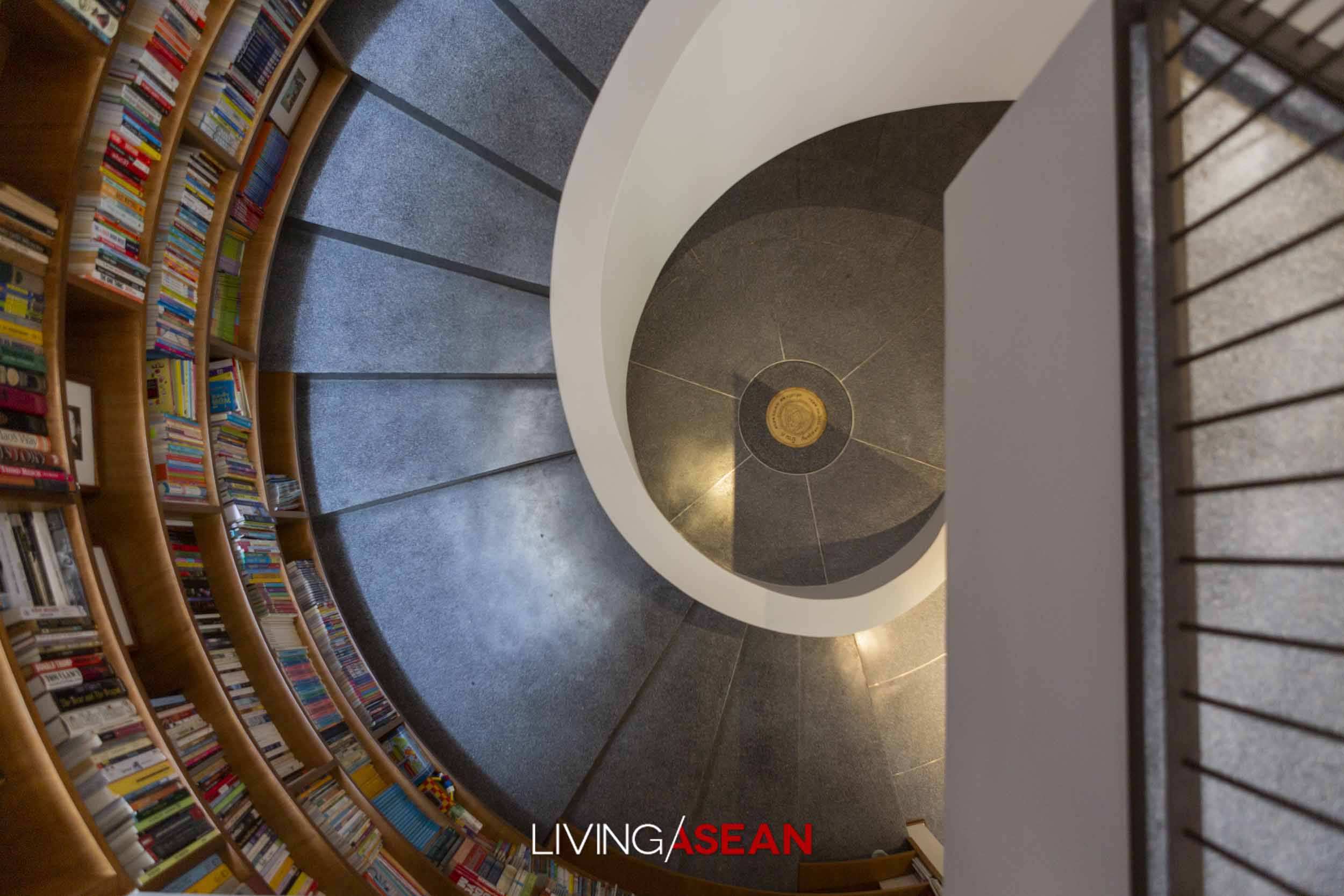
Architect: The Atelier of Architects Co., Ltd by Salyawate Prasertwitayakarn
Owner: Salyawate, Piyasuda Prasertwitayakarn

