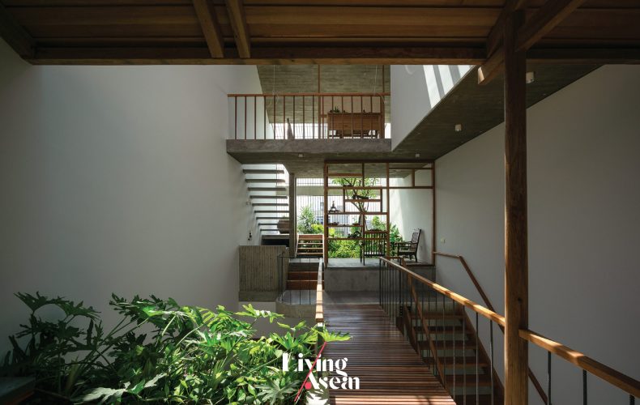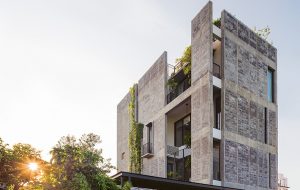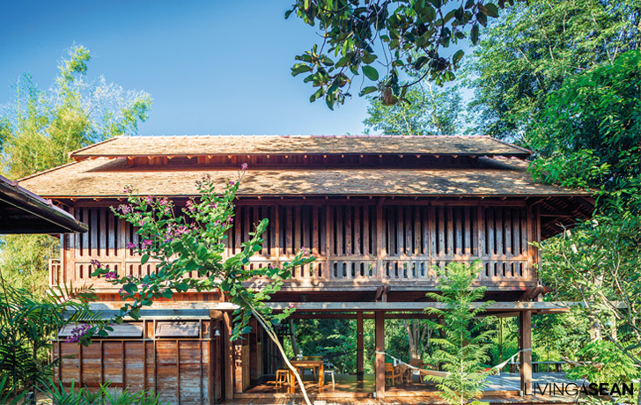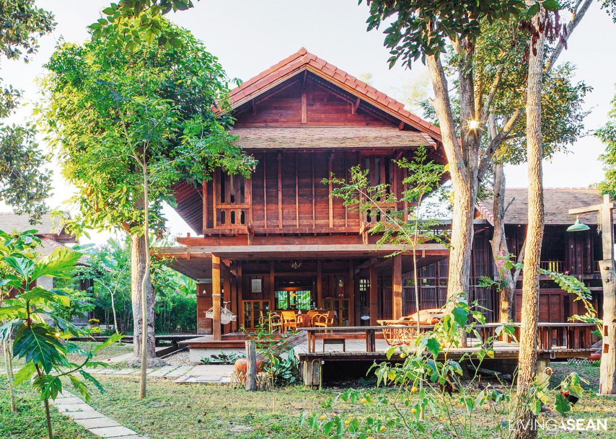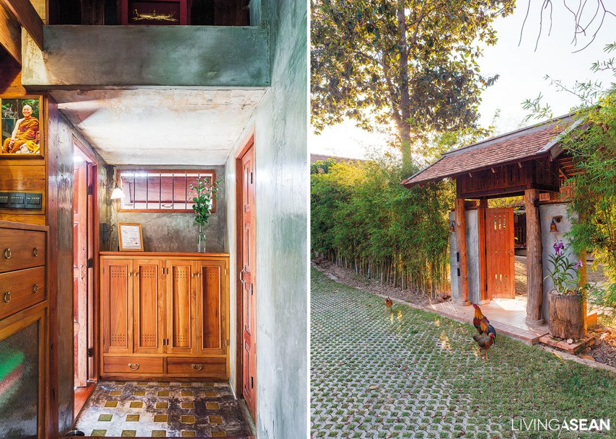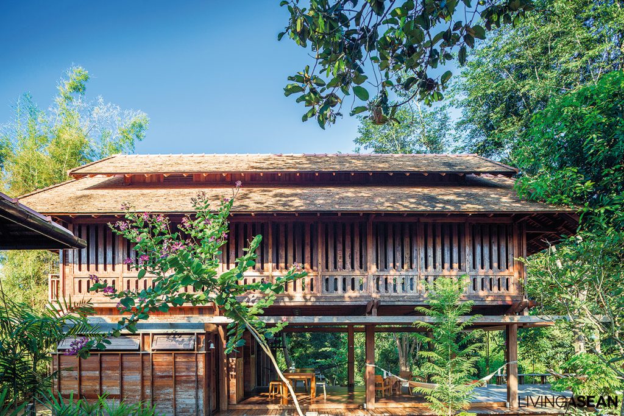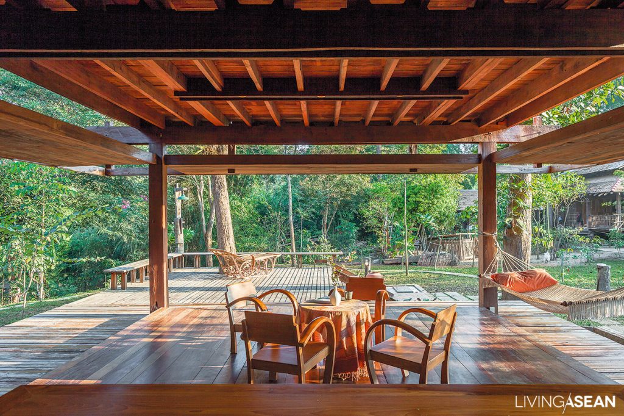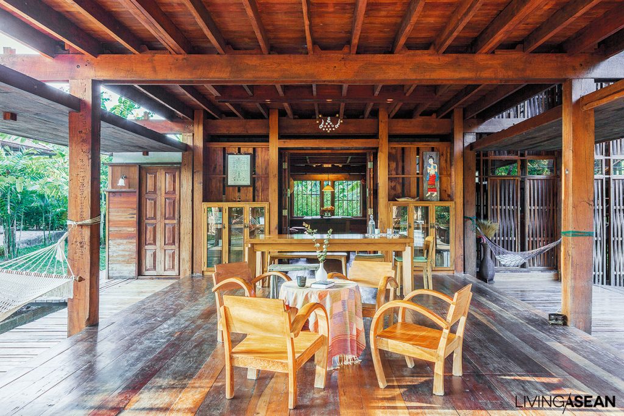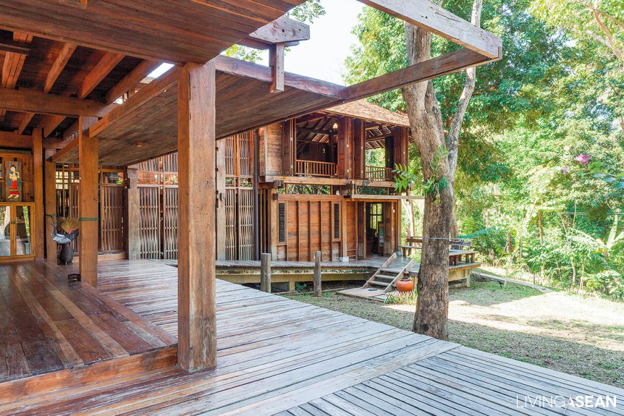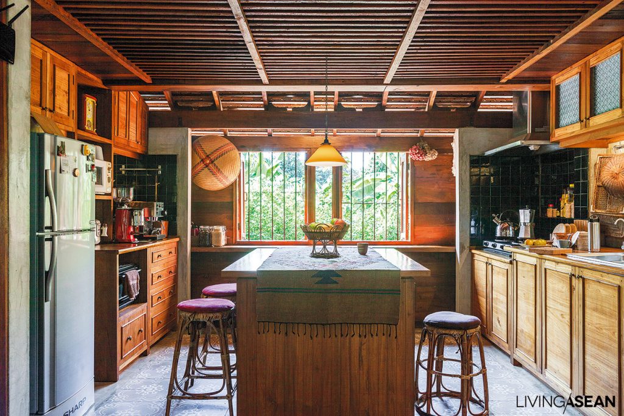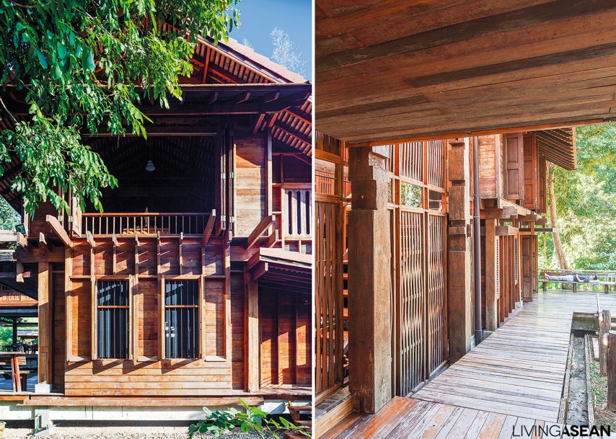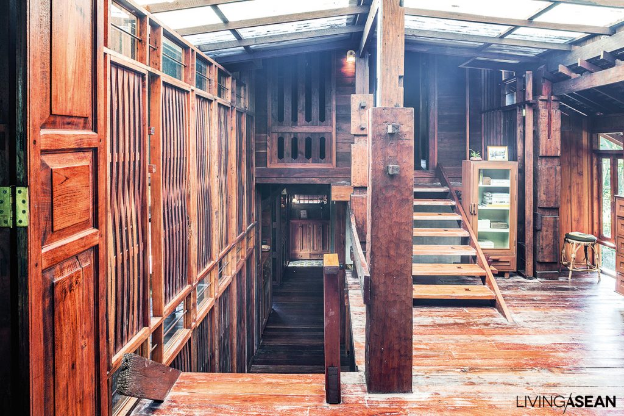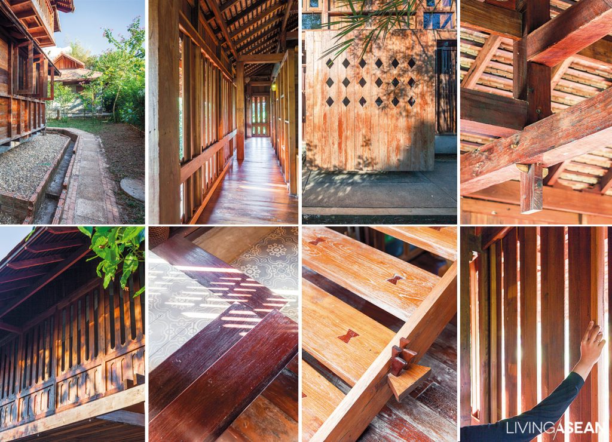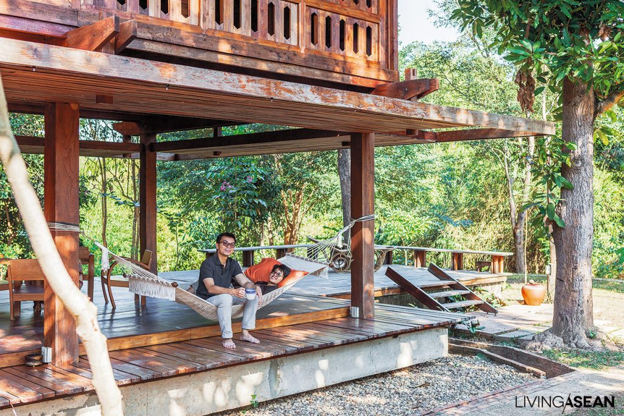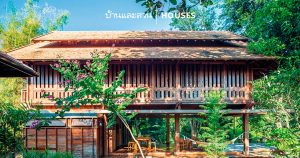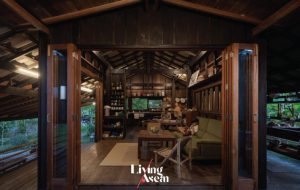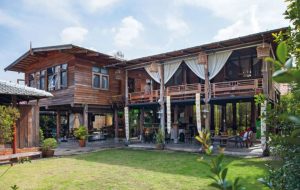/ Da Nang, Vietnam /
/ Story: Kanamon Najaroen / English version: Bob Pitakwong /
/ Photographs: Quang Dam /
Here’s a Tropical-style home located in Da Nang, a coastal city in central Vietnam famous for its gleaming sand beaches, Buddhist shrines and the Marble Mountains. The beautiful Han River runs through it. The hybrid timber and concrete home is appropriately named “The Hiên House” for its lively green façades, Hiên being Vietnamese for semi-outdoor room along the outside of the building. Overall, it’s a design that comes from thinking outside the box to create a relaxing space in the open air.
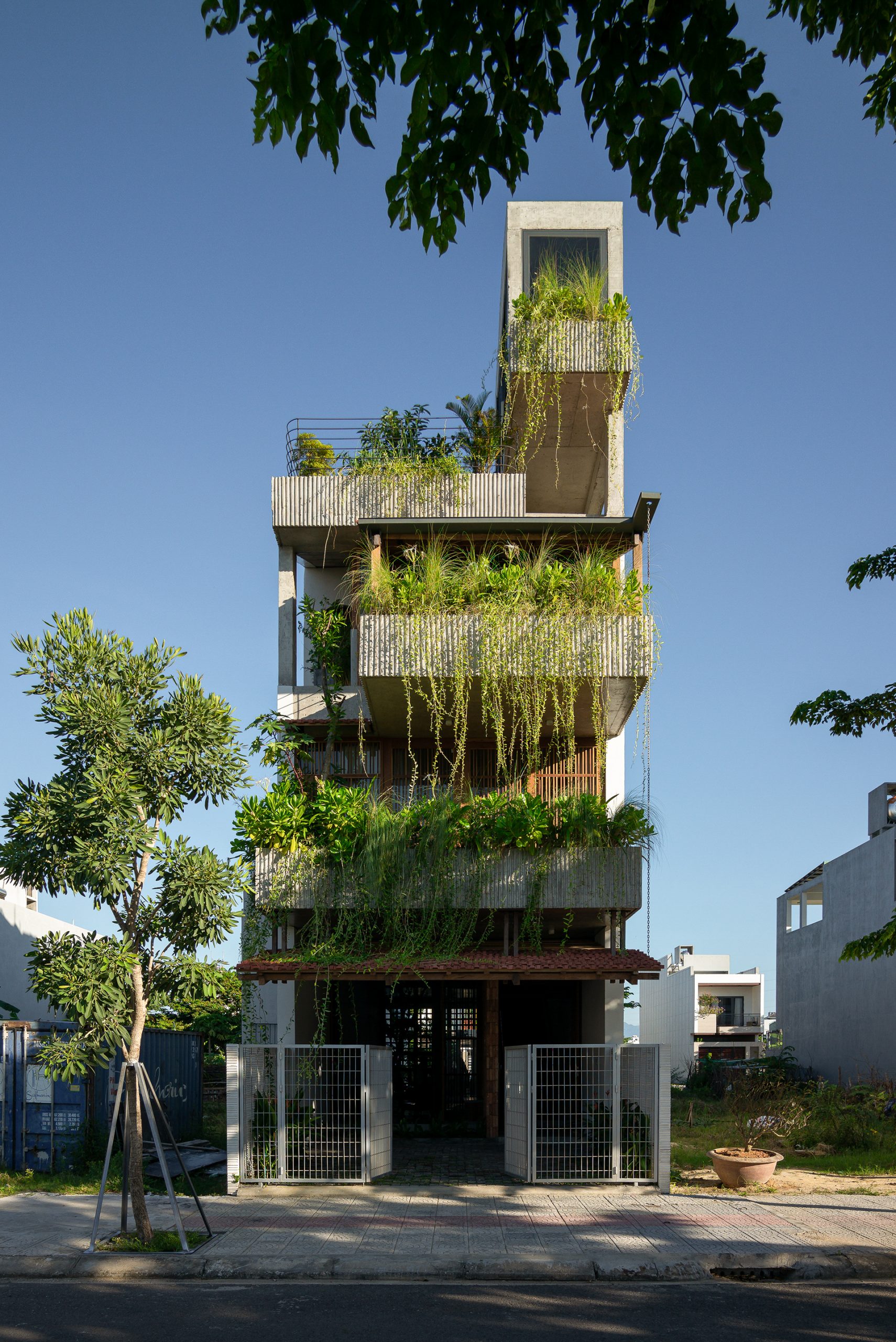
The house’s external envelope is simple yet contemporary in style enhanced by verdant balconies and terraces symbolic of homes in the Tropics. Plus, there’s a unique Vietnamese flair to it. As the architects intended, it’s a layout that speaks volumes for a lifestyle that seeks reconnections with nature.
The concept is manifested in the way the ordinary balconies and terraces transform into the proverbial “breathing space” for nature to recover from disruptions. That said, it makes perfect sense to live more sustainably in this day and age.
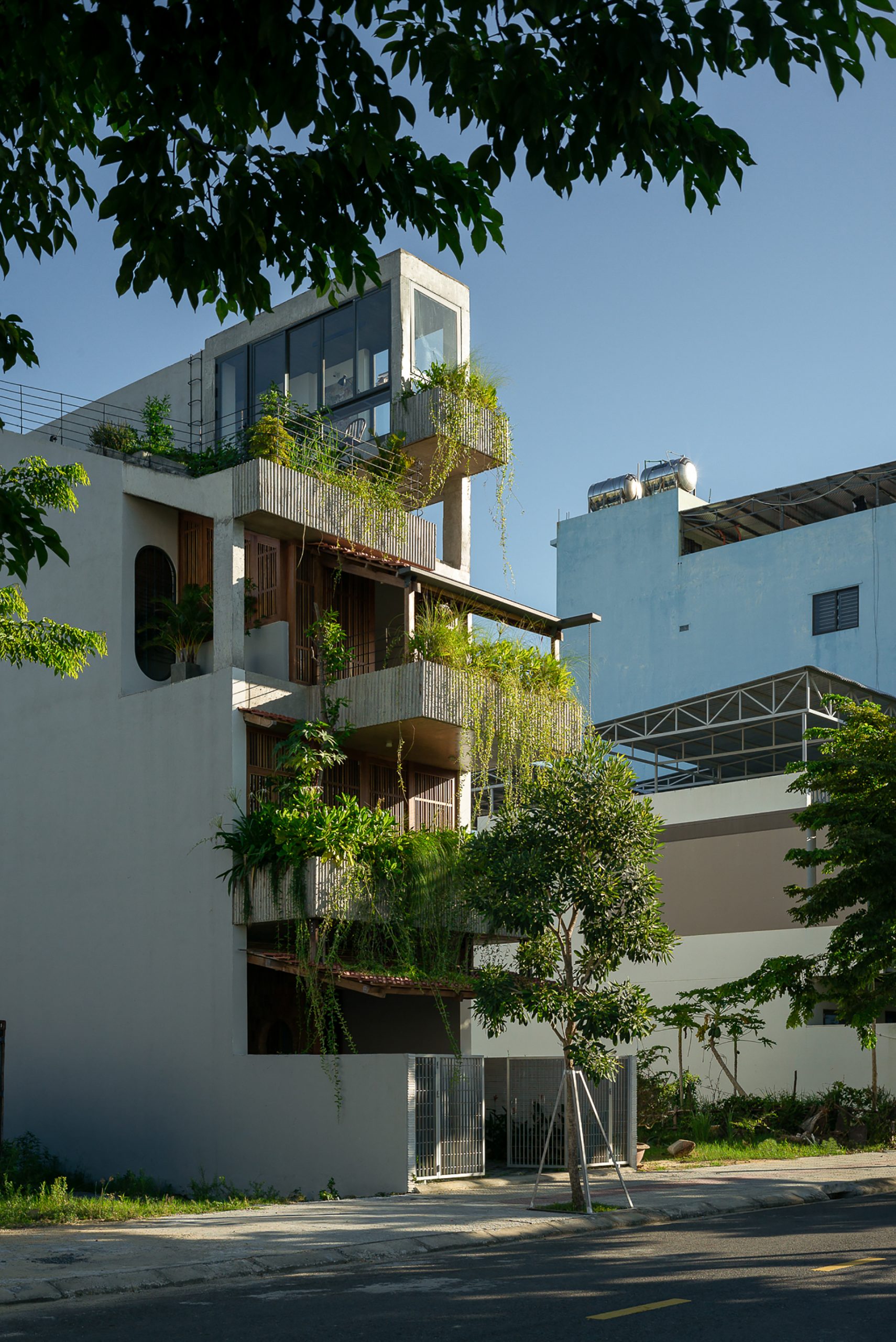
Wood and Concrete House
Situated away from a densely populated urban area, the wood and concrete house occupies the full extent of a long and narrow lot sandwiched between two roads. It’s home to three generations of a family highly skilled in traditional carpentry living in one household.
There are four stories of living spaces, excluding a rooftop deck. By design, the floor plans cater to the needs of different generations and hence vary in size and appearance from one level to the next. To celebrate the family’s distinguished career in carpentry, the architects made woodworking front-and-center concerns in house design and interior decoration.
During construction, the homeowners were also on hand to provide technical expertise at various stages in the process, especially where traditional Vietnamese woodworking skill was needed.
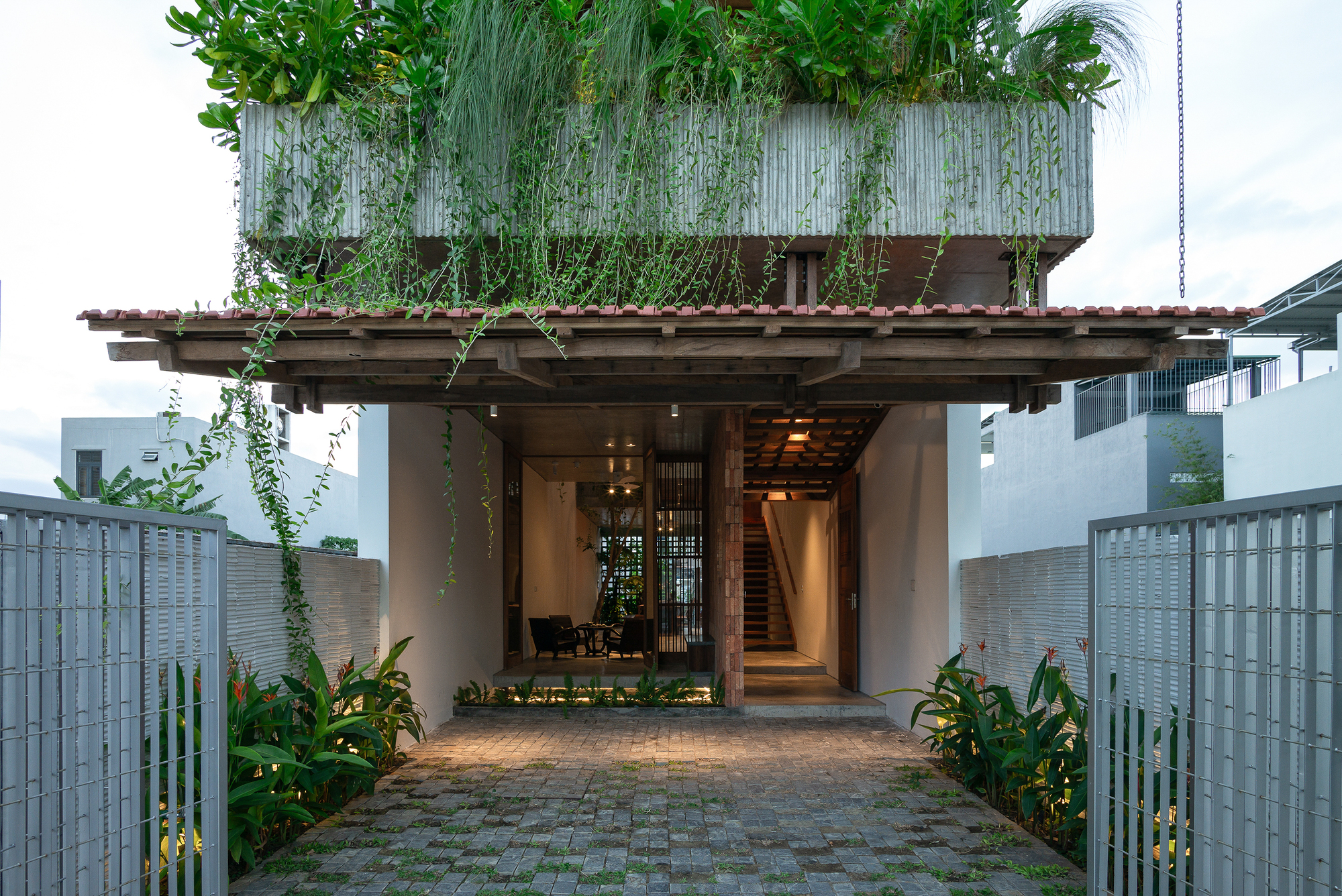
To help protect the environment, the design team at WINHOUSE Architecture, a design atelier headquartered in Da Nang, chose to use reclaimed wood instead of newly cut timber from the lumberyard. The recycled building materials used in this project included parts of the staircase, such as treads and risers taken from old homes that had been torn down previously.
Other parts were adapted from old decking, post sleeves, balusters and handrails as well as wooden fascia. They were made suitable for a new use or purpose. And, importantly, they were easy to transport and repair without using specialized tools.
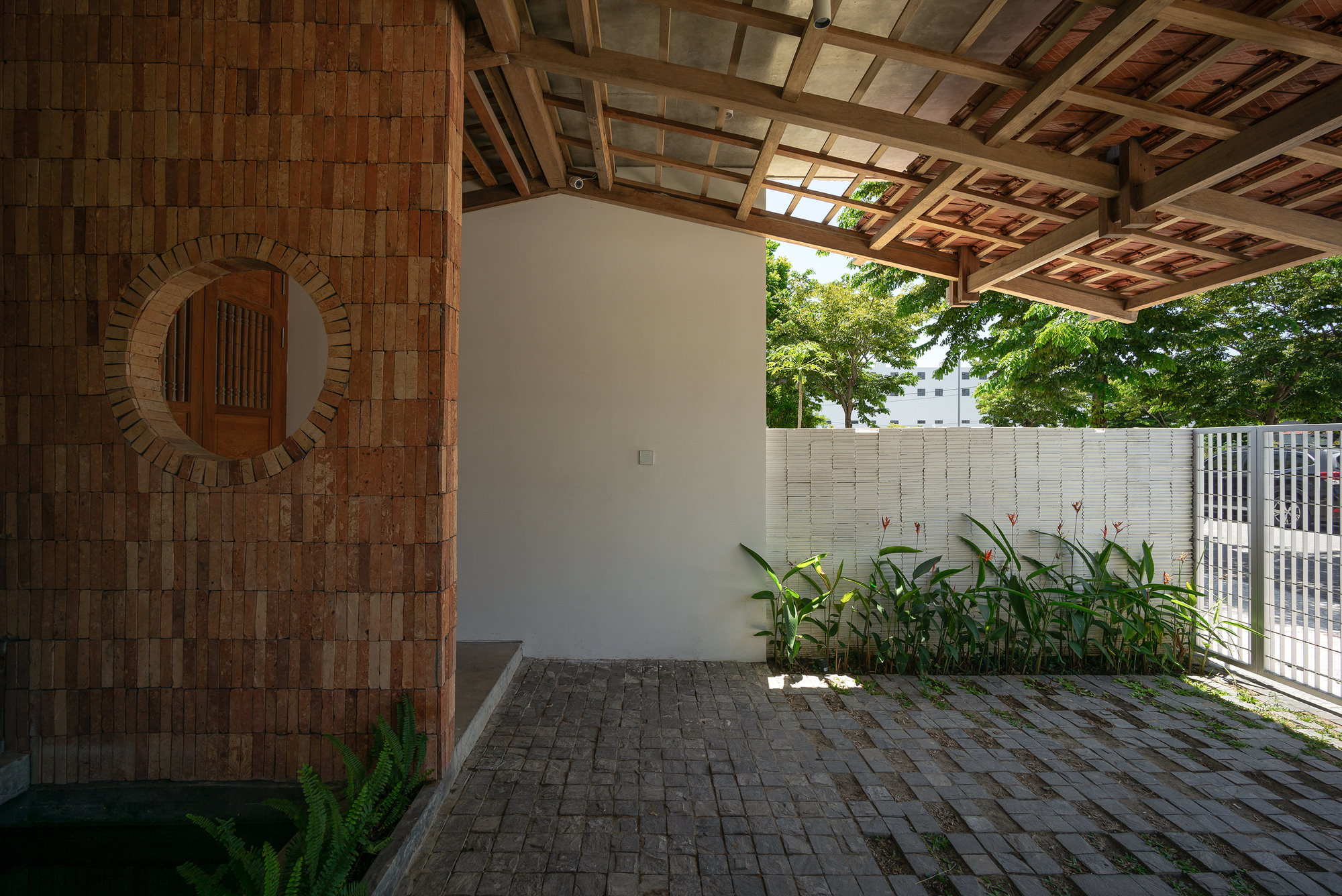
Timber is durable even as it ages. It’s safe to handle and capable of withstanding heat and humidity in the air over a long period of time. Old and weathered wood has a natural appearance that’s beautiful and needs no preservative chemicals to prolong its lifecycle, which translates into big savings and convenience.
Using reclaimed wood in combination with local knowledge and modern techniques add a new dimension to construction technology.
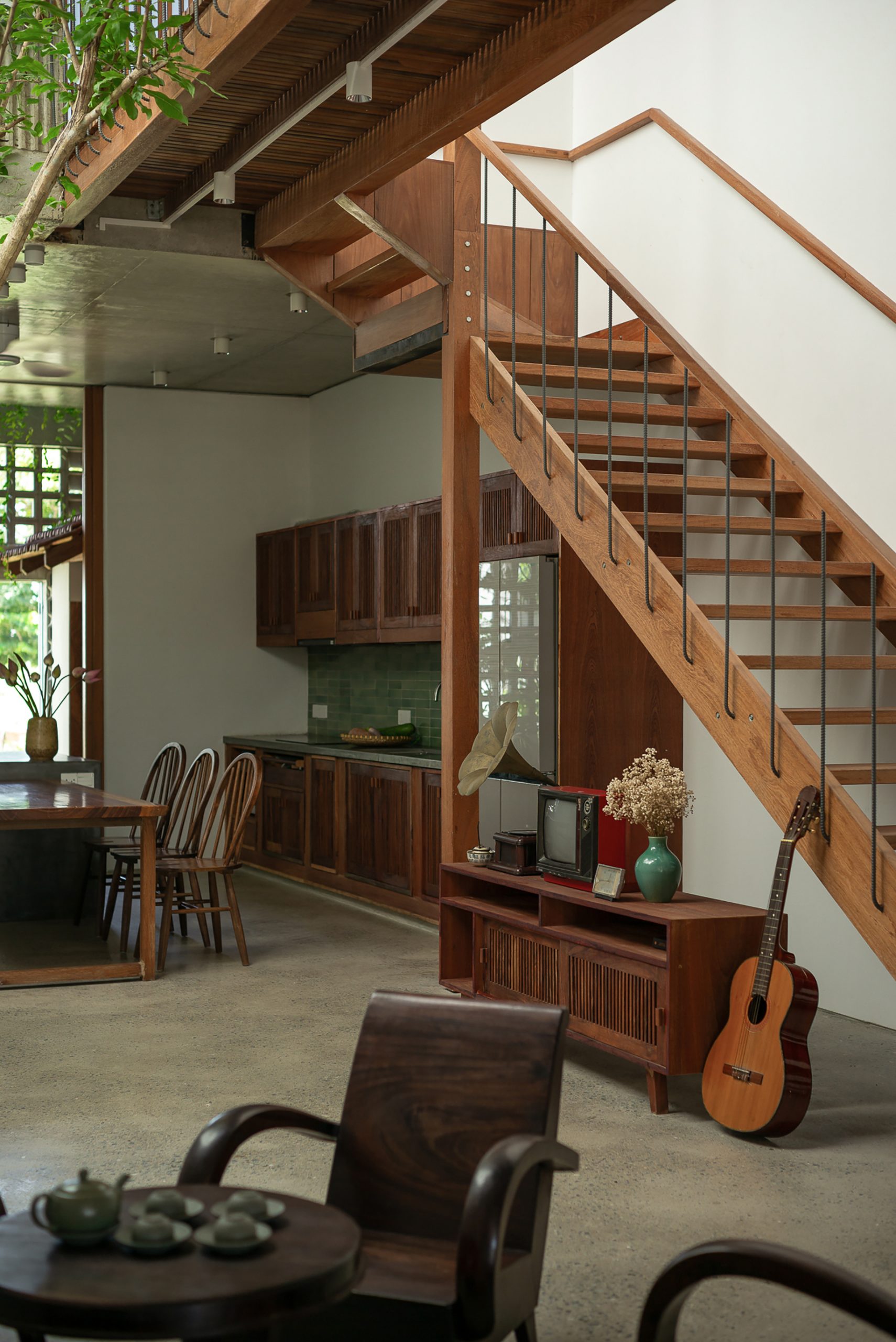
Balconies and Terraces for Free Air Circulation
What sets the four-story house apart from the rest is its surprising room ideas and lively green balconies that fill up the entire front façade. They are integral to a design that brings natural light and fresh outdoor air into the home. At the same time, they help dissipate heat from the building keeping the interior cool during the daytime.
Elements of design common for Southeast Asian architecture, the roofed open-air platforms along the outside of the building, be it the balcony or the terrace, perform many useful functions. Among other things, they expand the living areas, protect against the elements, and provide space for sitting rooms and passages for walking along.
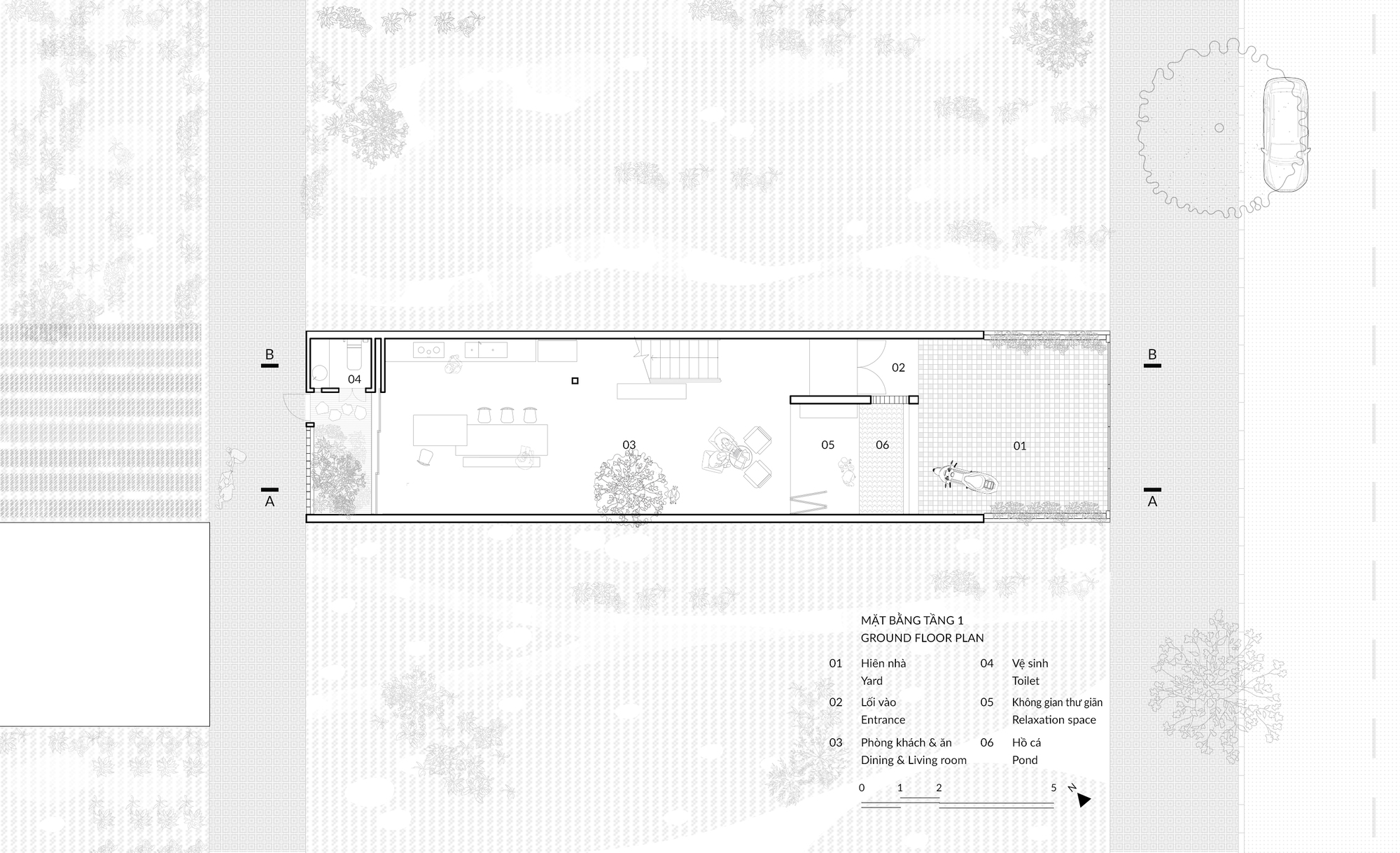
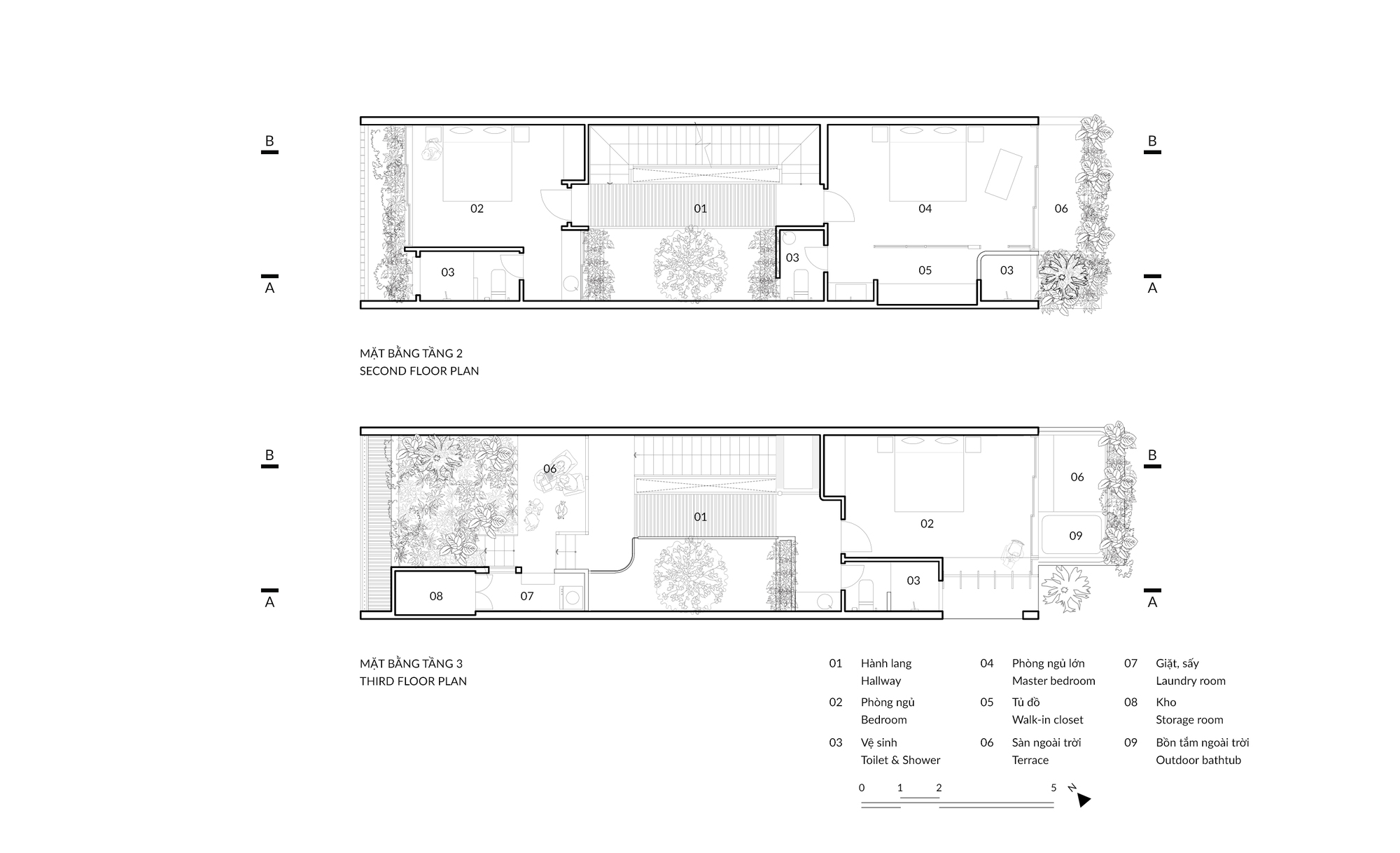
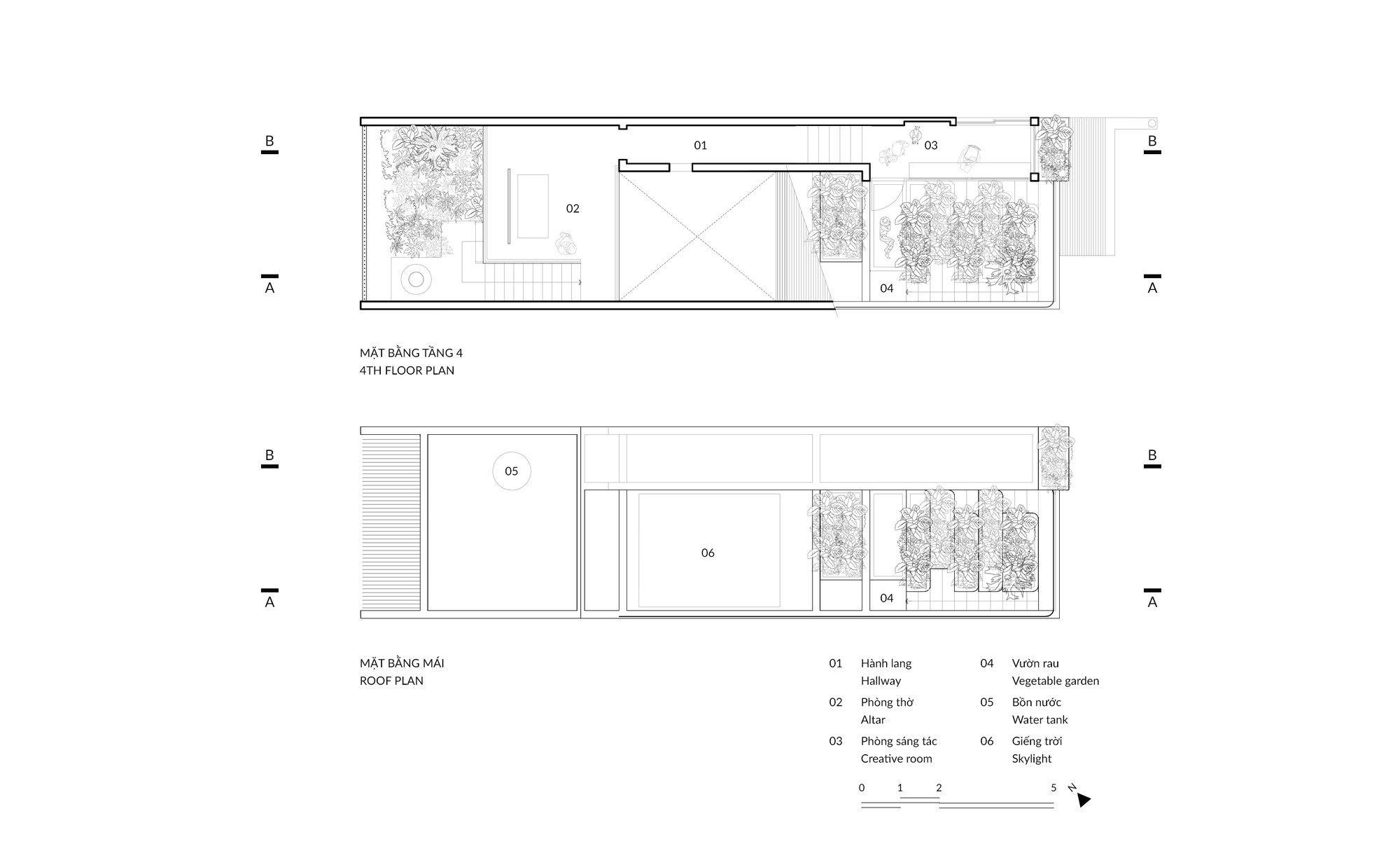
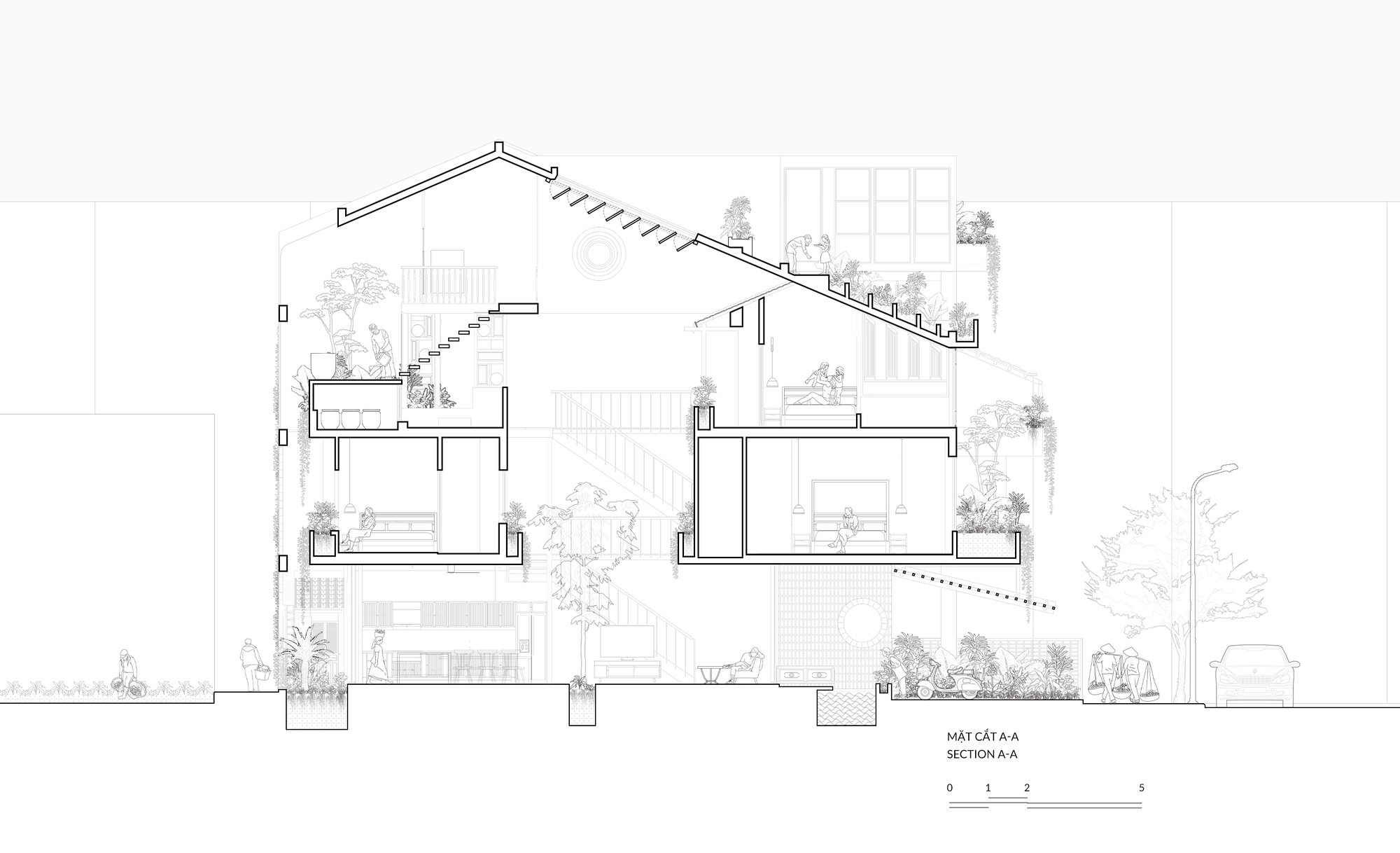
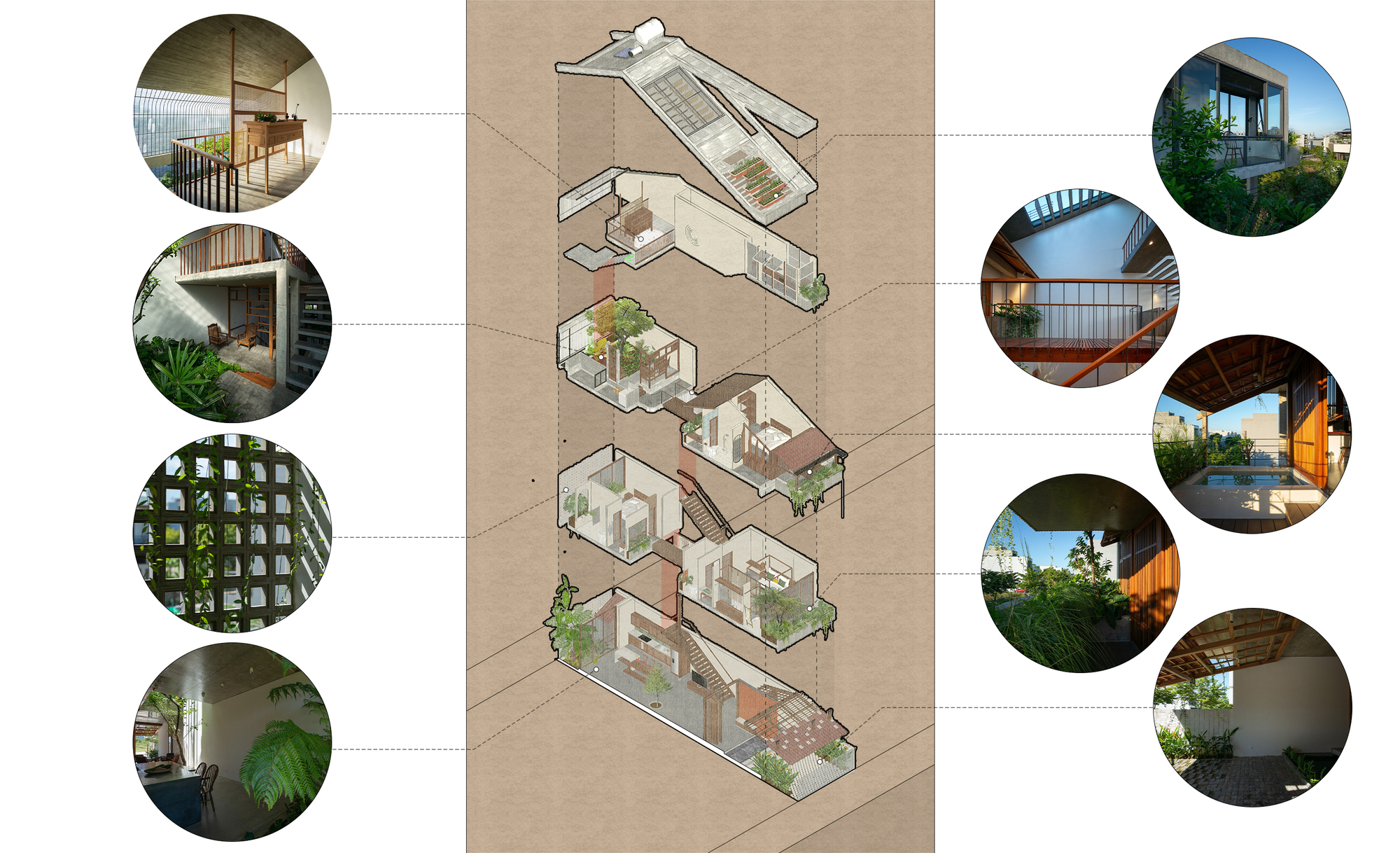
As is often the case with most houses, the elements of design such as balconies and terraces are built on the outside of the house. But in this particular case, the architects think it wise to incorporate them in the interior as well, sort of like going in the reverse direction. First they put in an inner courtyard at the center of the ground floor plan.
Then, by disposing the rooms around the courtyard, the areas with a faint light, such as the sitting room and workspaces, suddenly become well-lit and well-ventilated. It’s a clever hack to bring the outdoors into the home. The result is a comfortable living space filled with natural light and fresh air that contributes to feelings of relaxation.
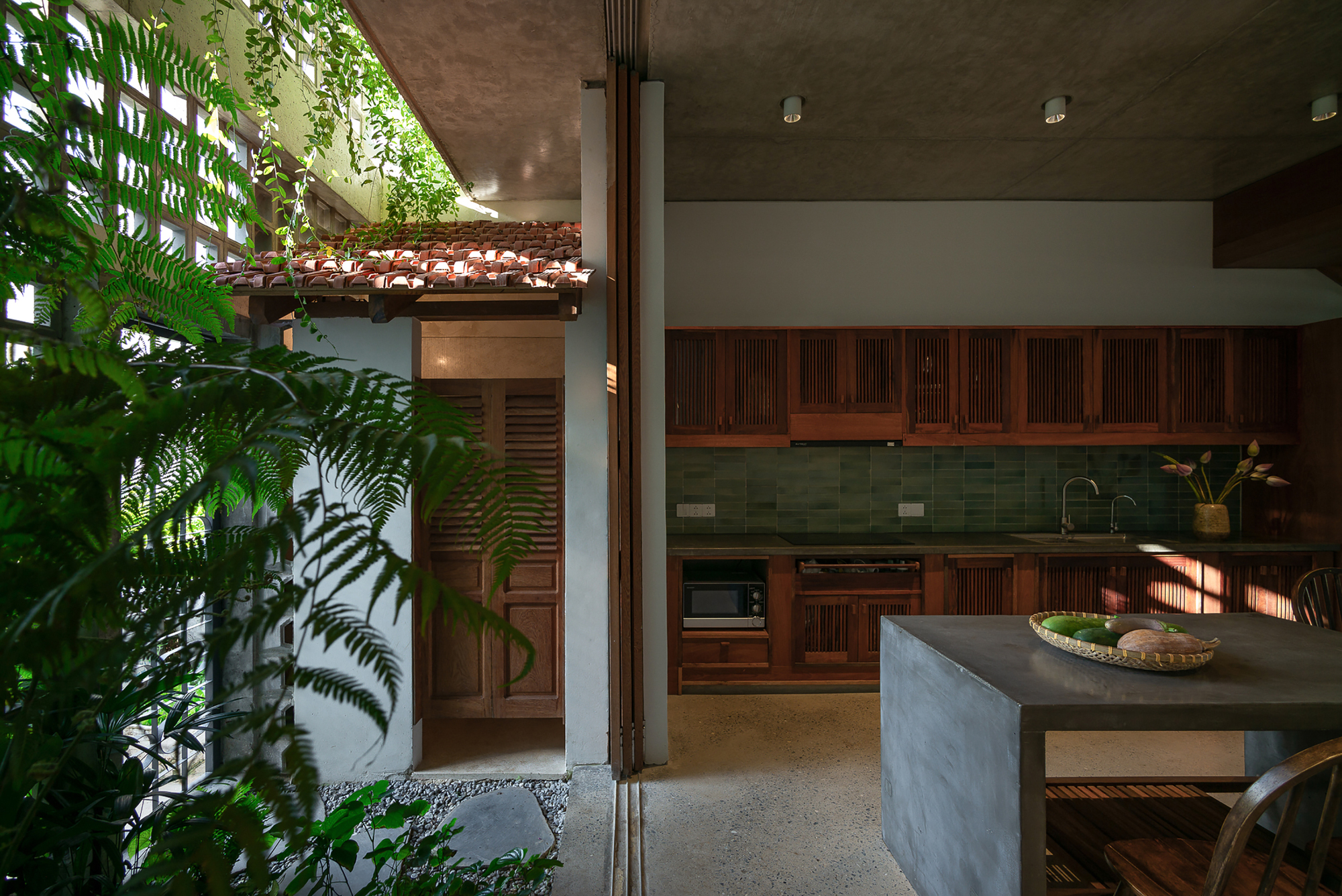
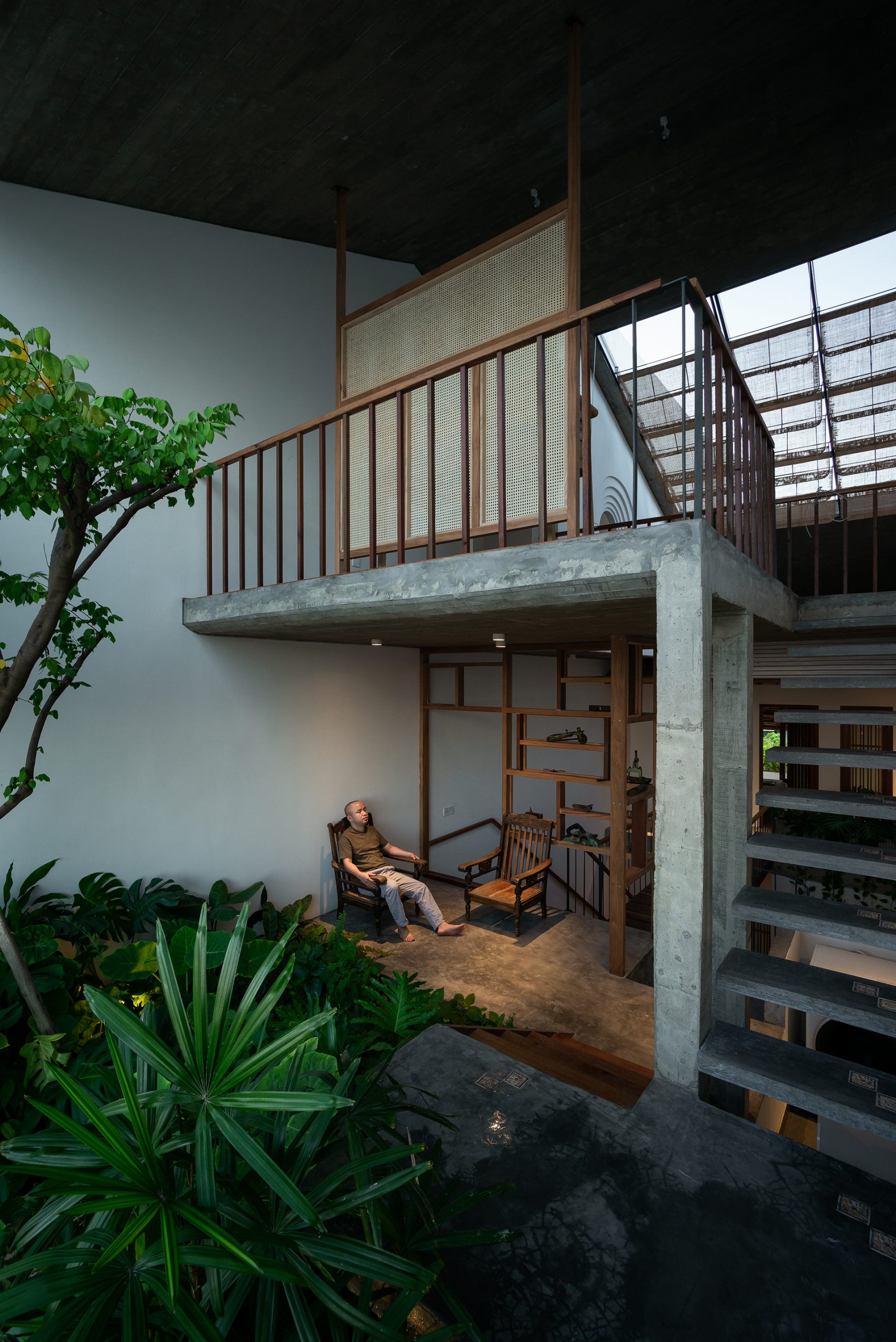
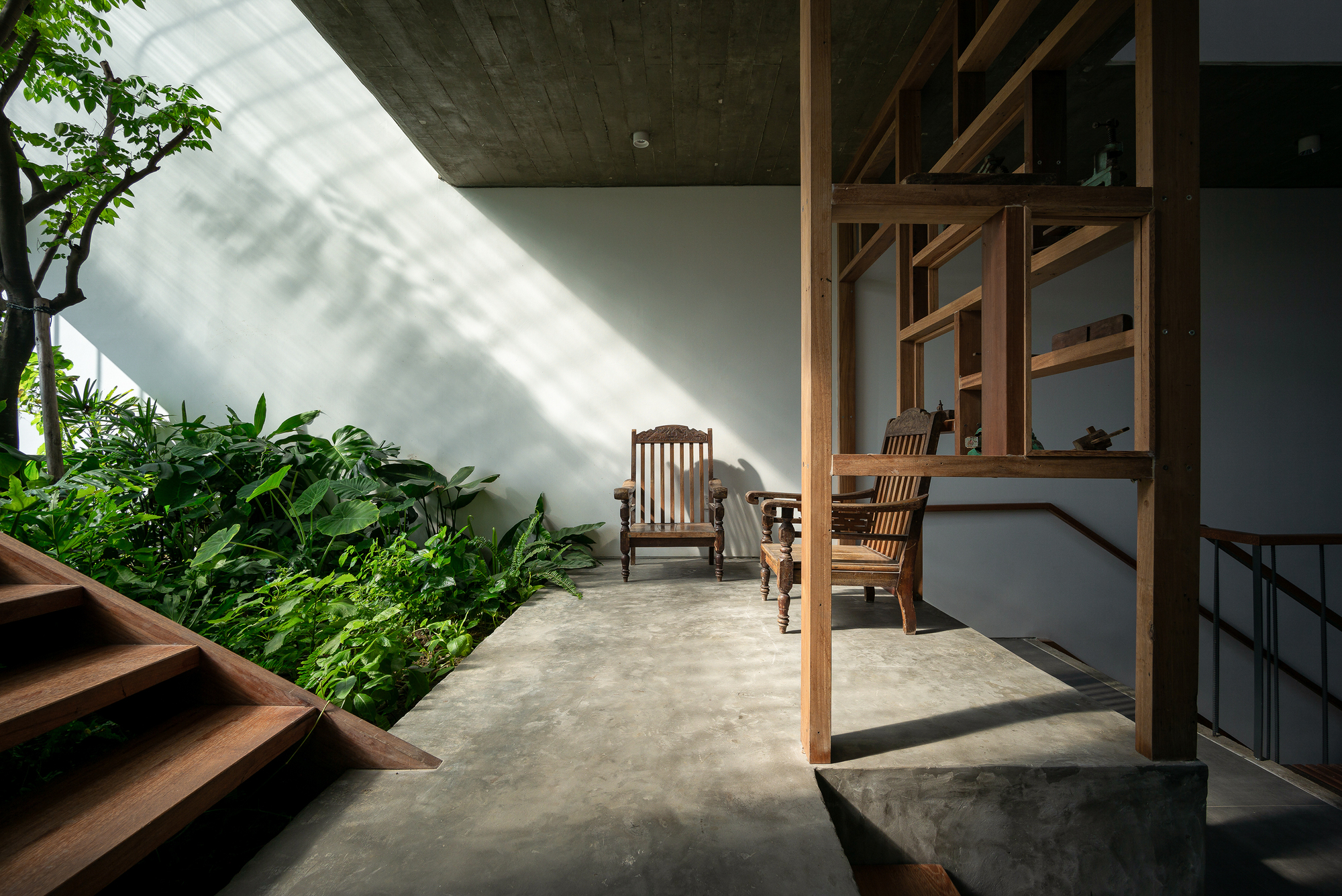
Taking as a whole, the traffic patterns and space design make the long and narrow house plan feel roomy inside. Walk in the front door and you come to a hallway that’s light and airy, thanks to a rooftop skylight illuminating the stairs connected to a foot bridge over the nearby inner courtyard. There is no need to turn on electric lights during the daytime, which translates into big savings.
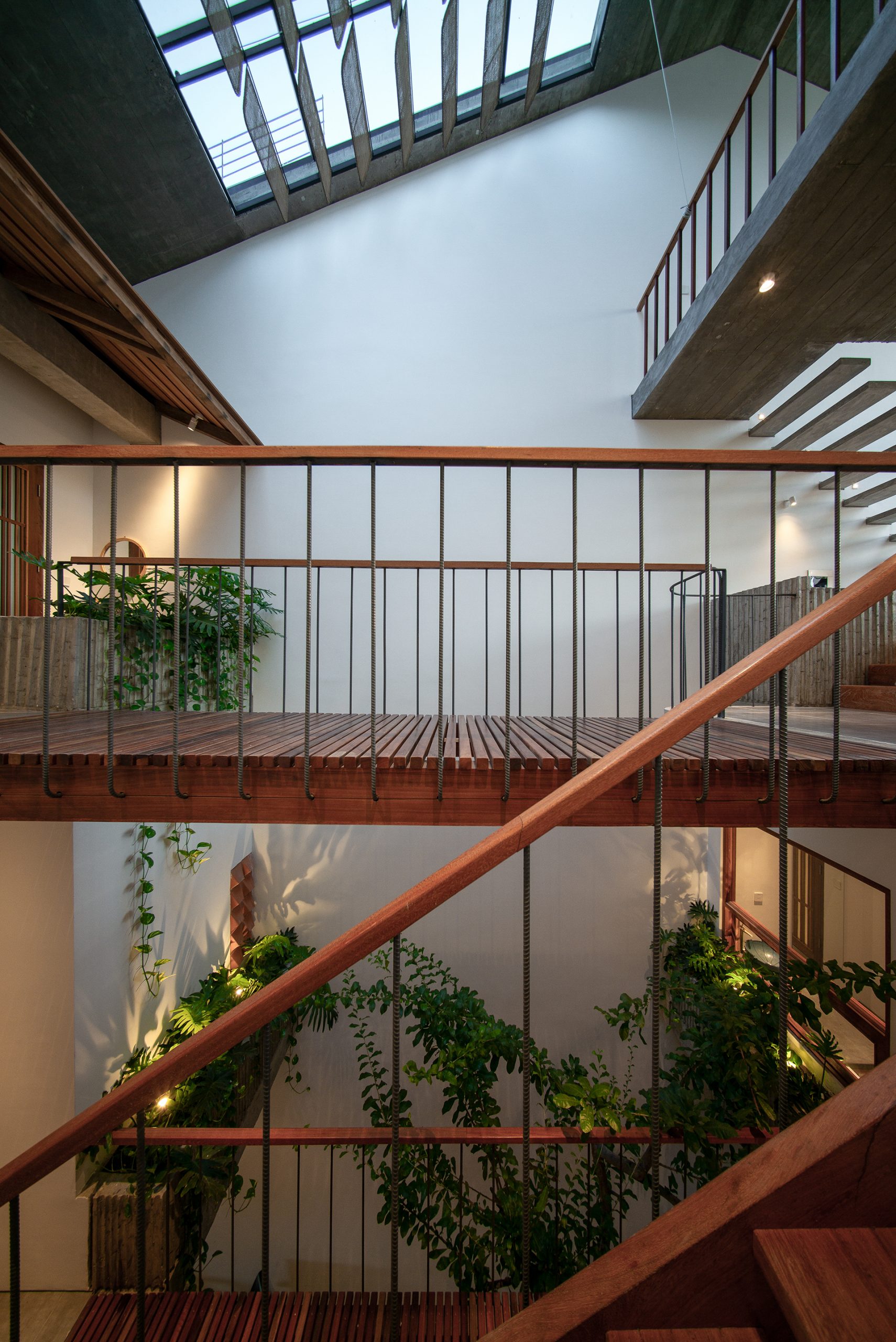
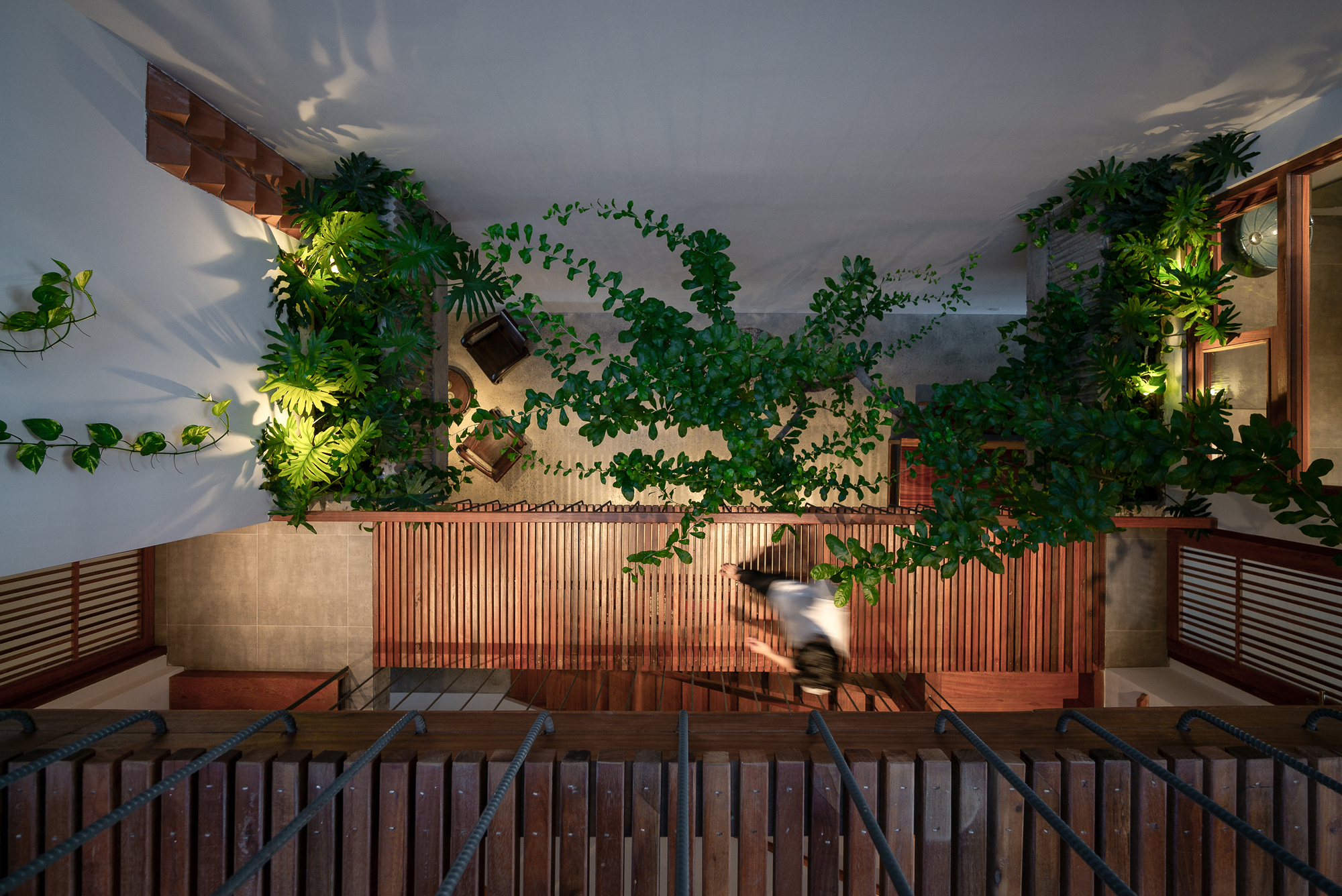
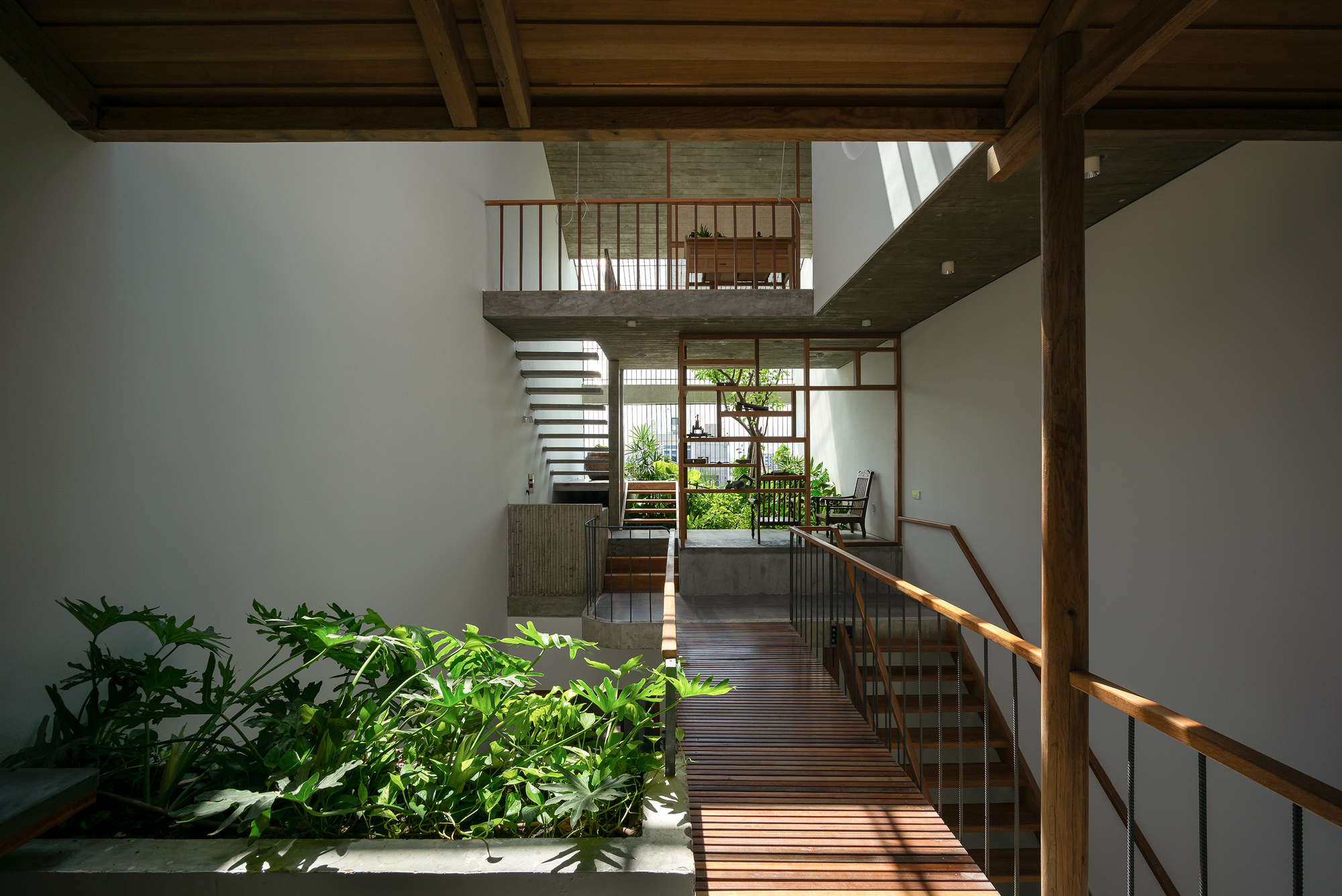
Climb a flight of stairs to the second floor, and surprise! It’s divided into two separate parts, the front room and the back room linked by a foot bridge that spans the void above the inner courtyard.
The same space planning applies to the third floor, except for one thing. The next staircase leading to the fourth floor is positioned further toward the back of the building. The front part holds a bedroom with a balcony decorated with lush greenery.
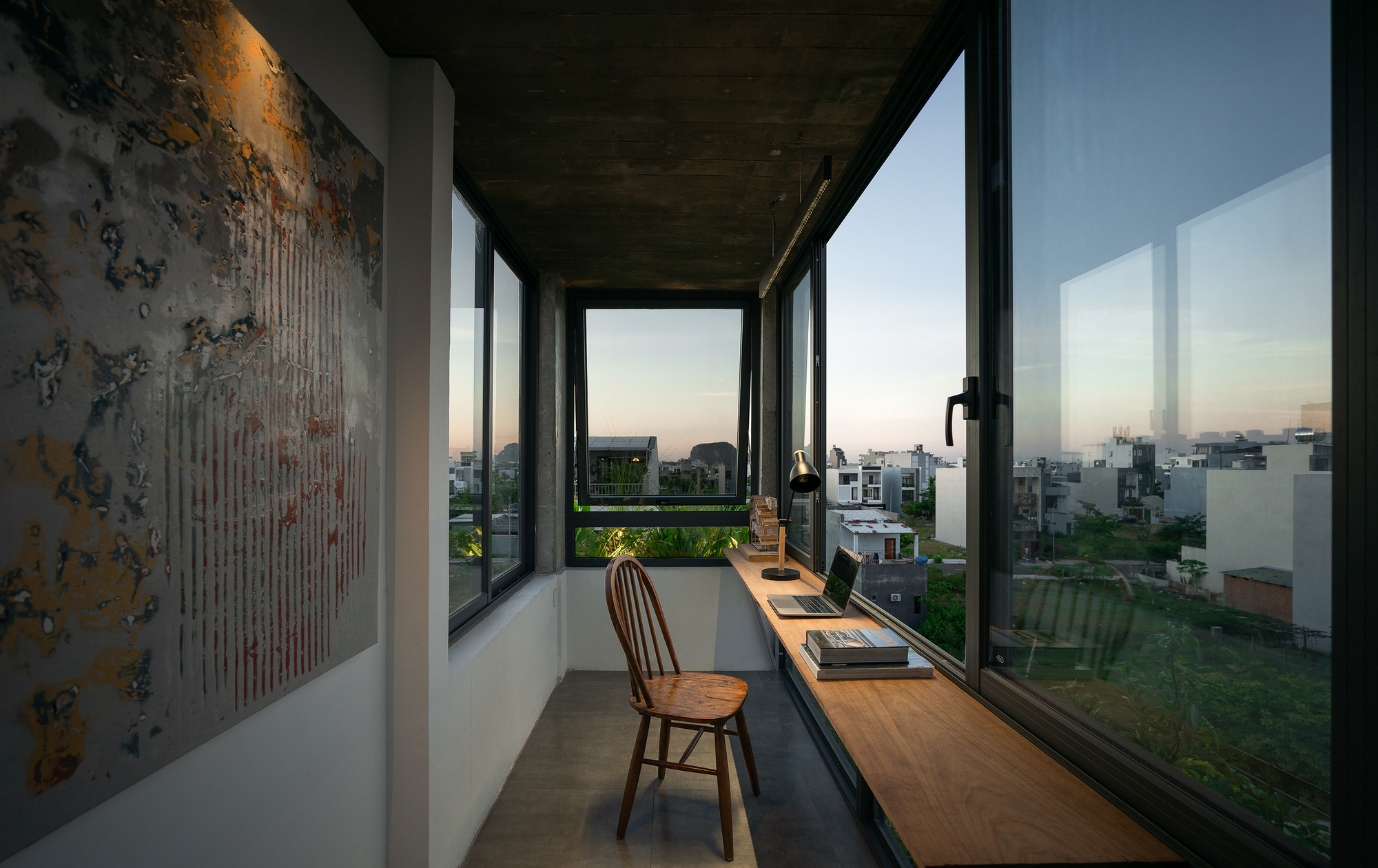
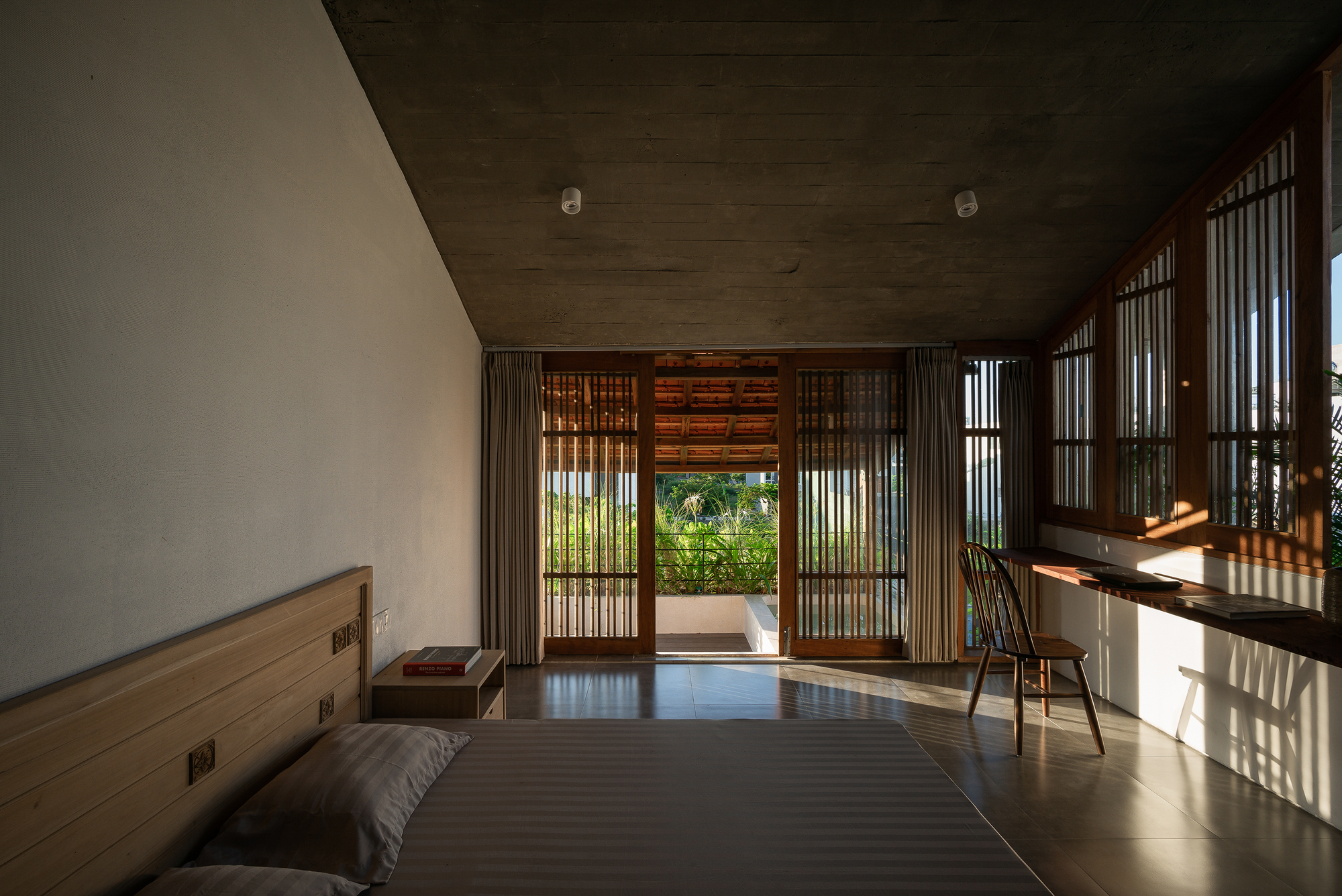
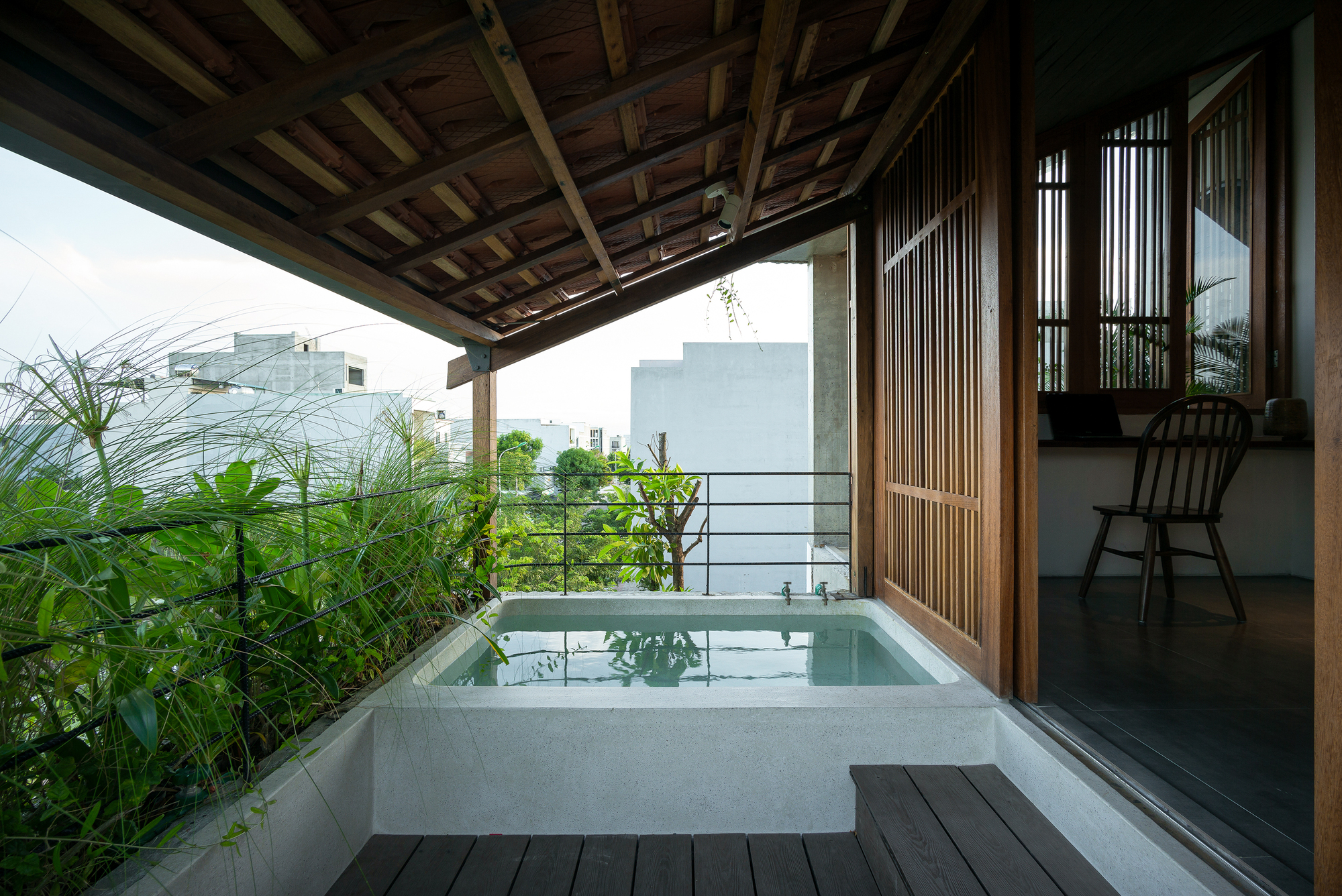
Cross over the foot bridge, and you come to the back room containing a workspace and sitting room. The fourth floor contains a quiet, more secluded reading room with a bright and breezy small garden for relaxation. It’s a comfortable living space and the light is more diffuse under the canopy of trees.
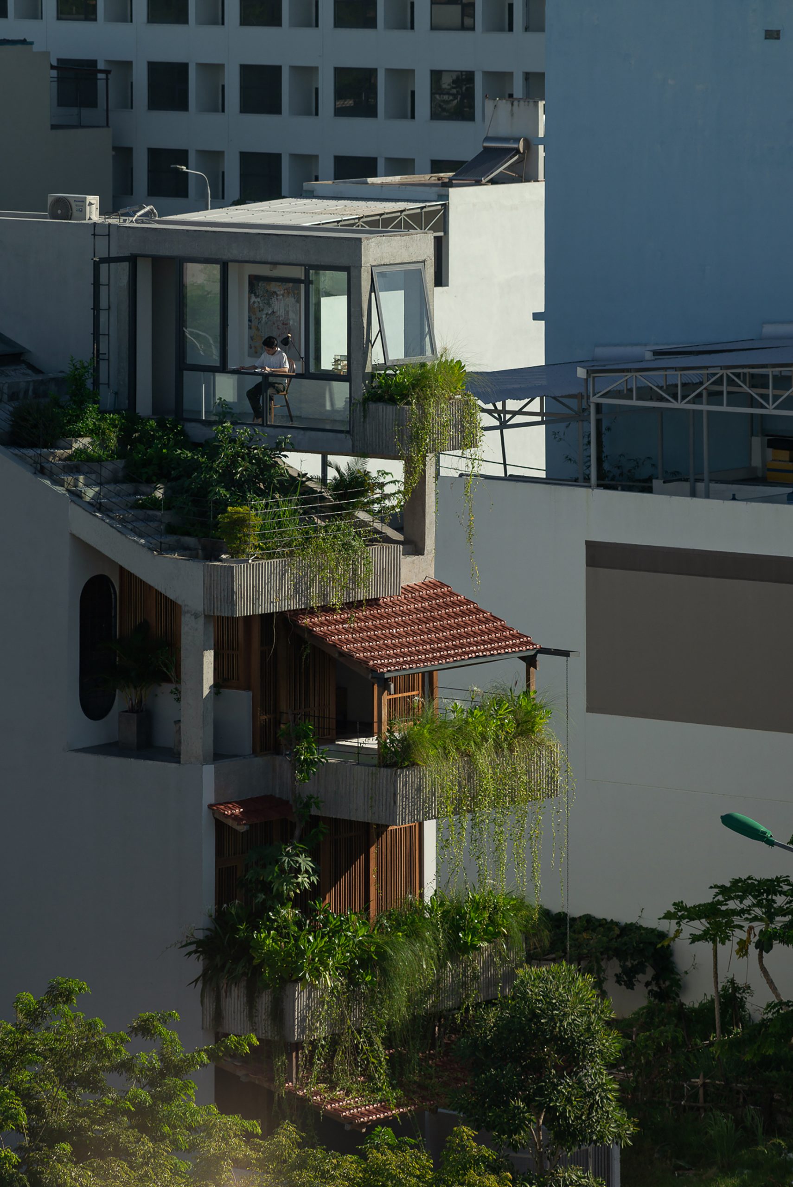
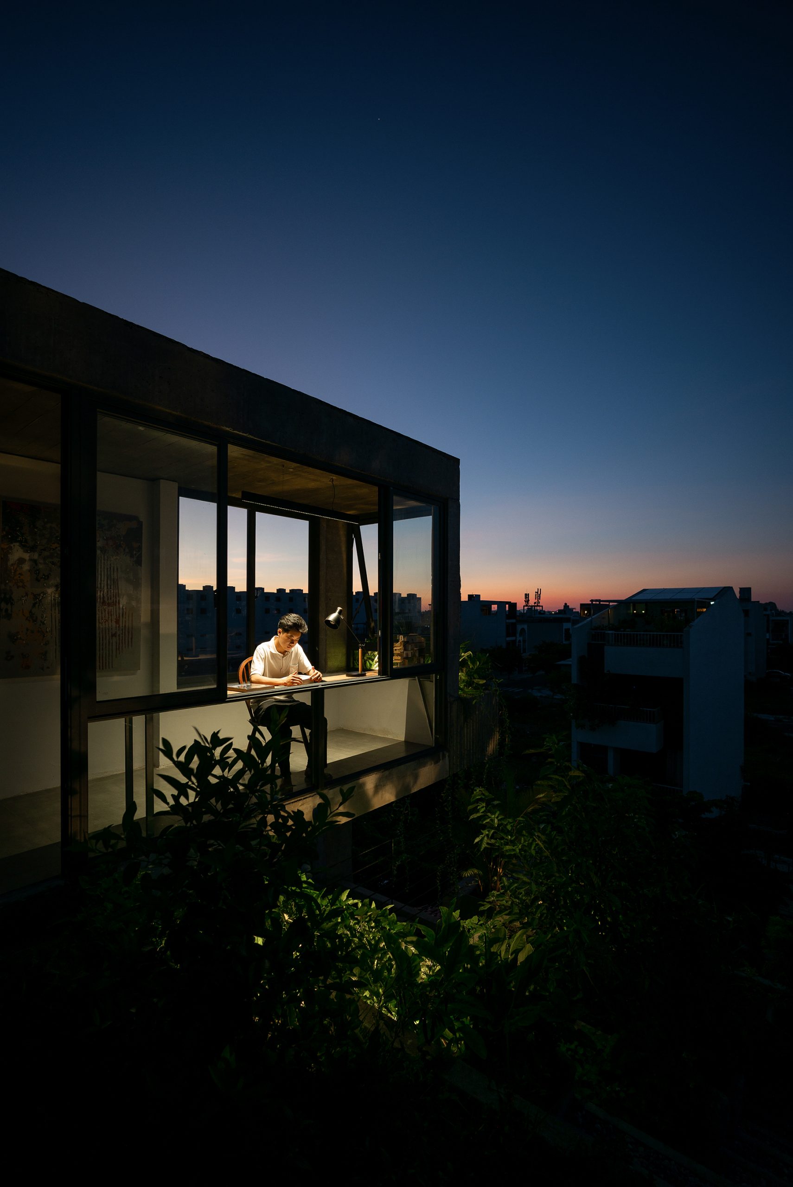
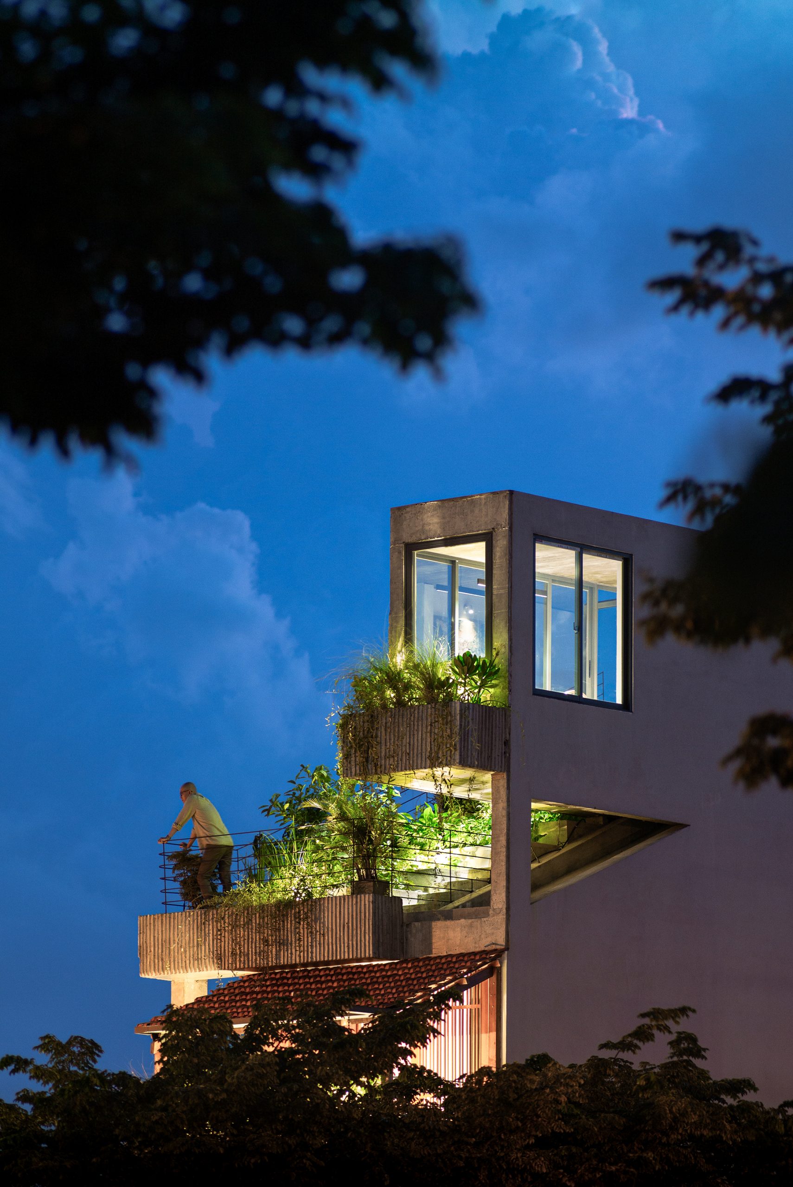
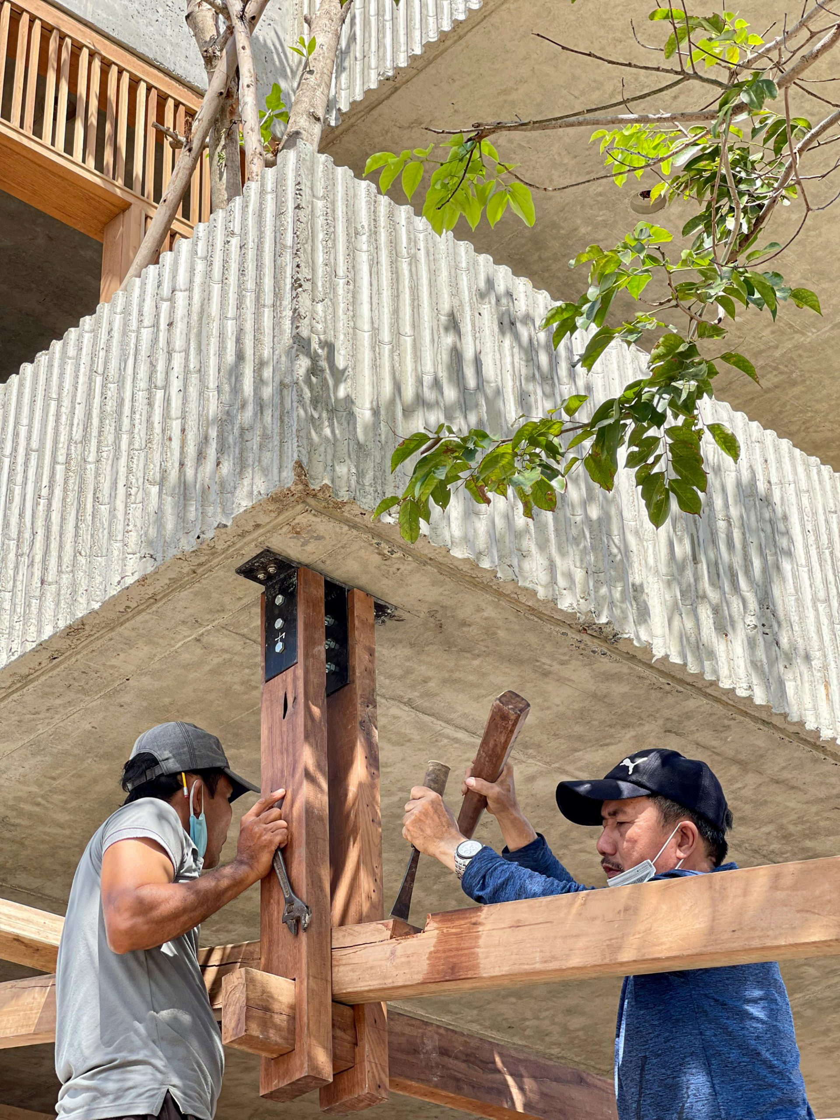
In conclusion, the wood and concrete home called “The Hiên House” lives up to its name. All the elements of good judgement in design go to work turning it into an oasis of calm. Everything works out as it should, from a well-lit, well-aired inner courtyard to the plants, trees and small gardens thriving luxuriantly on the balconies and terraces. Perhaps, one word describes it all, salubrious!
Architects: WINHOUSE Architecture
Structural Engineers: Bim City
You may also like…
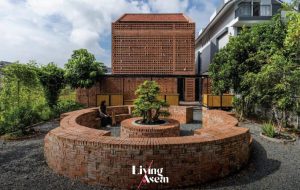 NHA BE HOUSE: A Brick Home Infused with Memories of the Good Old Days
NHA BE HOUSE: A Brick Home Infused with Memories of the Good Old Days

