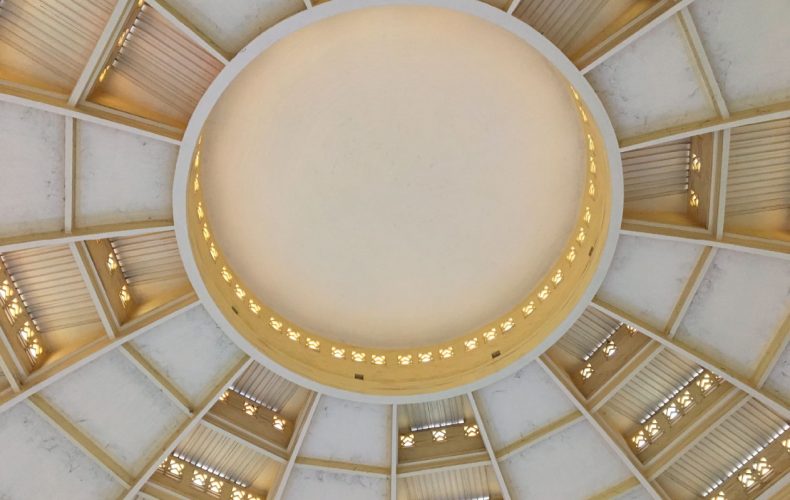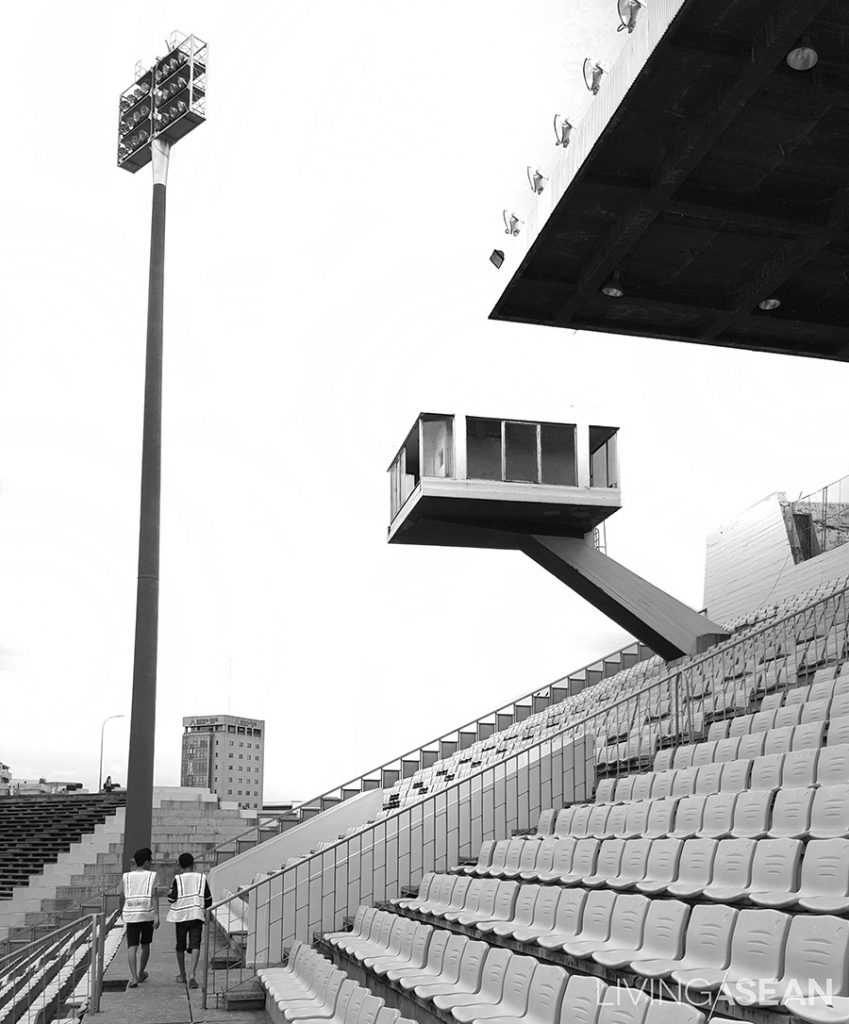The colonial style is apparent, but most of the buildings were designed with appropriate adaptations to fit in with the hot and humid climate.
/ Phnom Penh, Cambodia /
/ Story & Photograph: Virak Roeun /

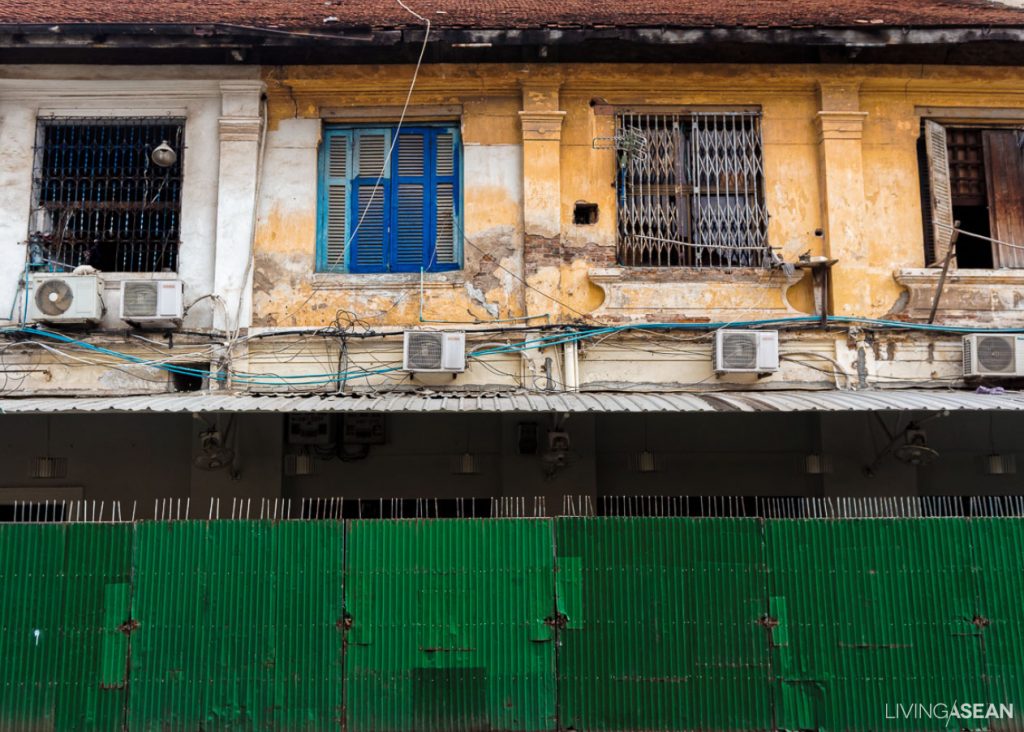
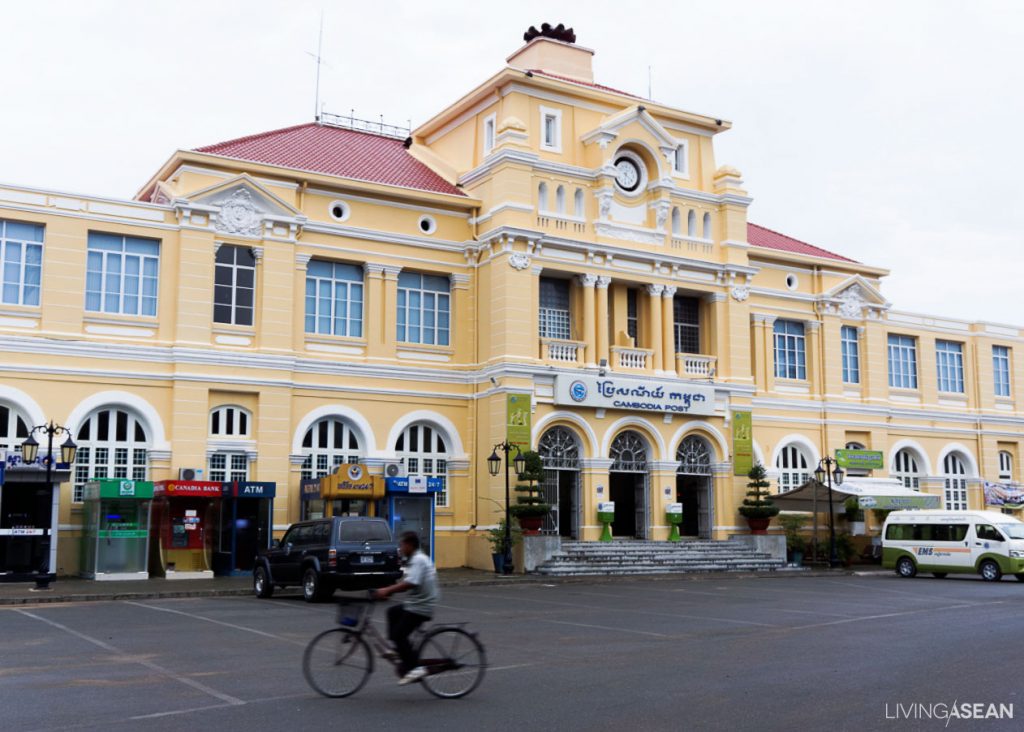
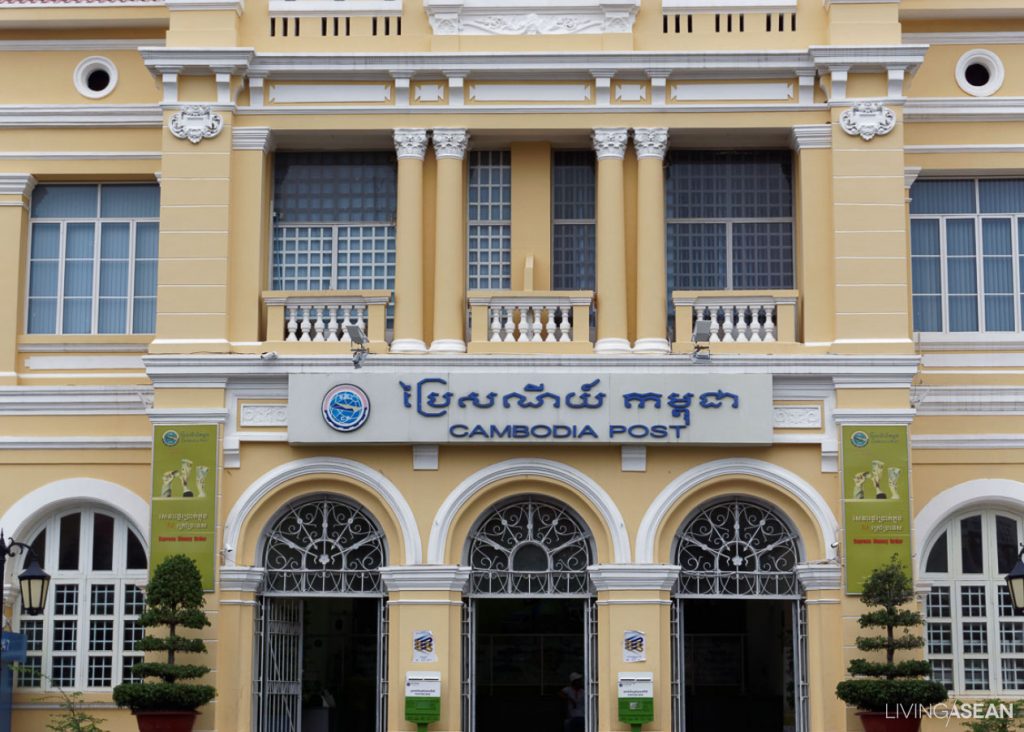
The French colonial style of architecture is apparent, but most of the buildings were designed with appropriate adaptations to fit in with the hot and humid climate. They included design features, décor ideas, and ornaments well suited for the local environment, examples of which are obvious on the façade of the Postal Service Building. Built in 1895, Cambodia Post showcases wooden louver windows and doors, high ceilings and solid brick walls designed to keep the heat out. Opposite it stands the former Hotel Manolis, where Monsieur André Malraux, a celebrated novelist and first minister of culture of France, stayed in the 1920s. Since 1979 it has become a private residence. The Cambodia Post building looks extraordinarily good on a grand scale, but the abandoned Central Police Commissariat nearby is probably more elaborate in design. Its exterior appears to be neglected, but inside, the corridors and the rooms are never directly exposed to the elements and the heat.
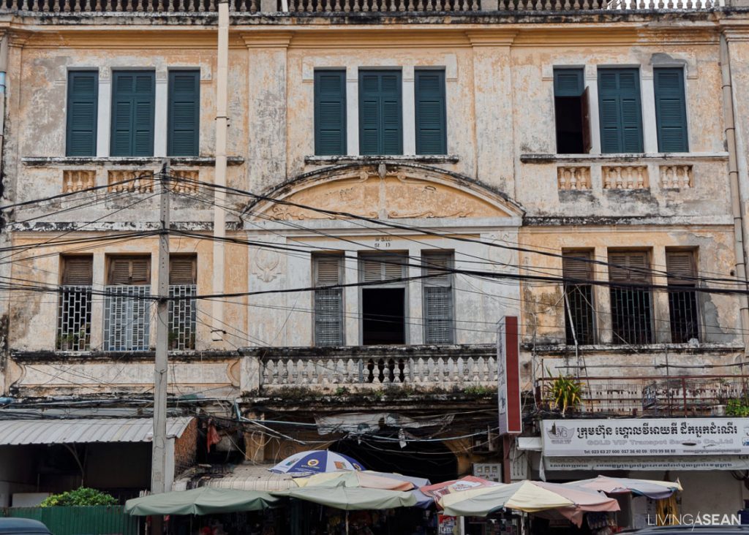
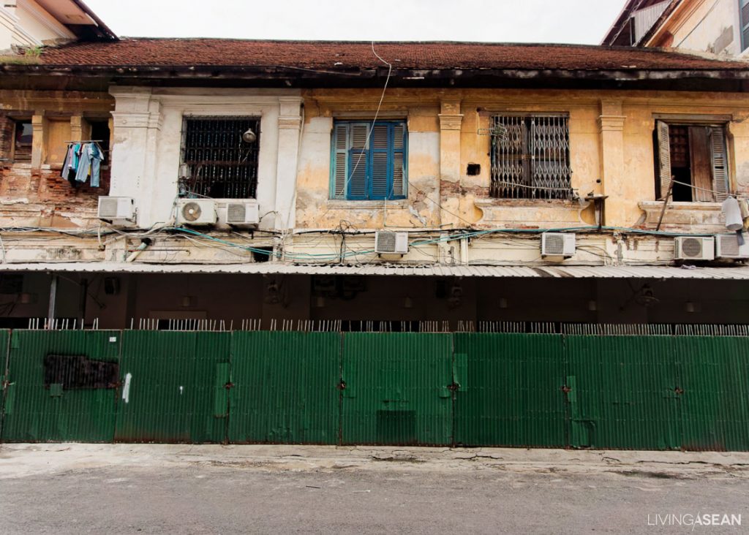
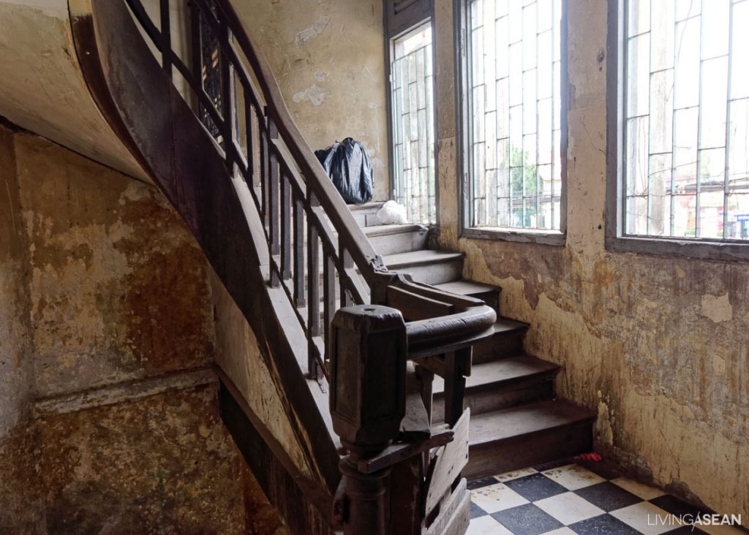
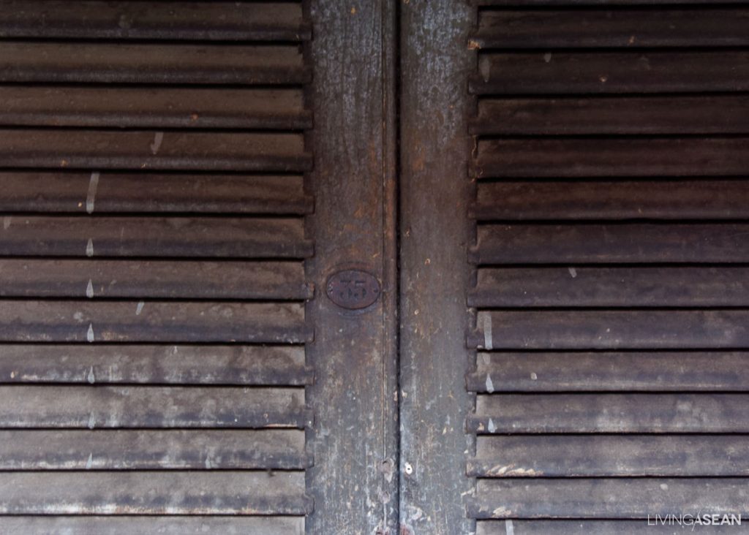
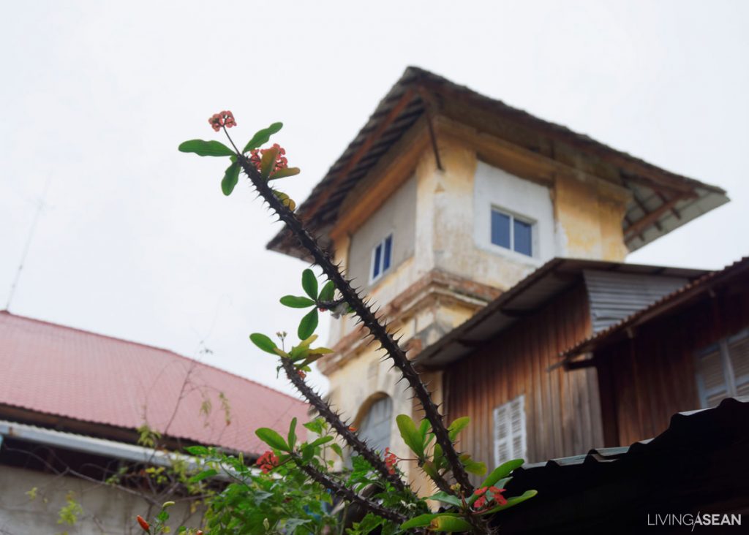
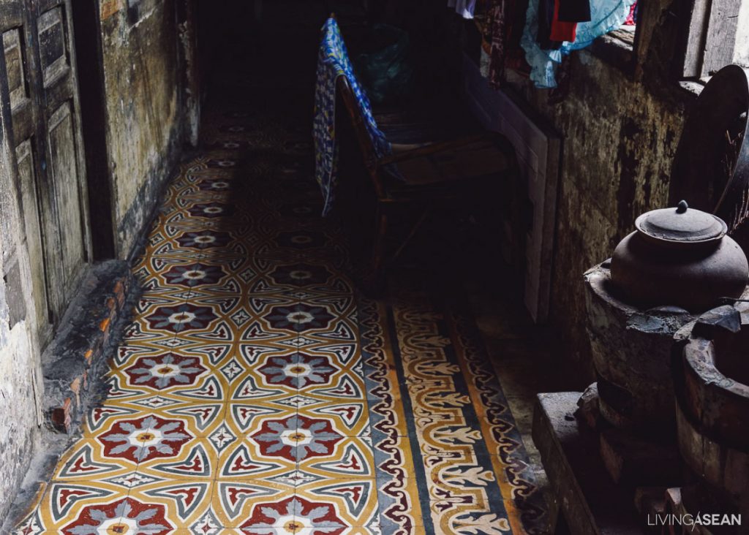
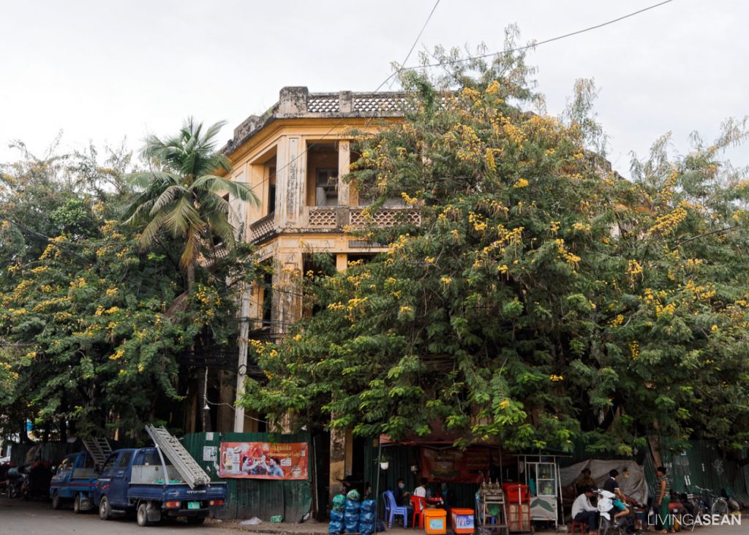
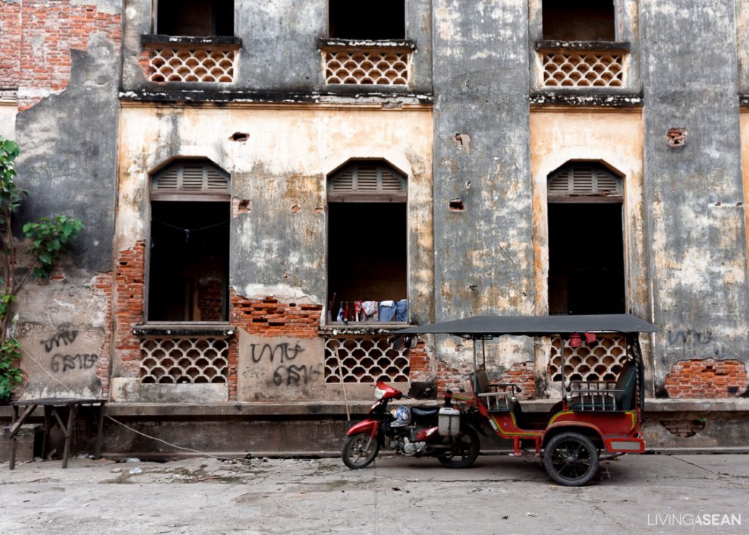
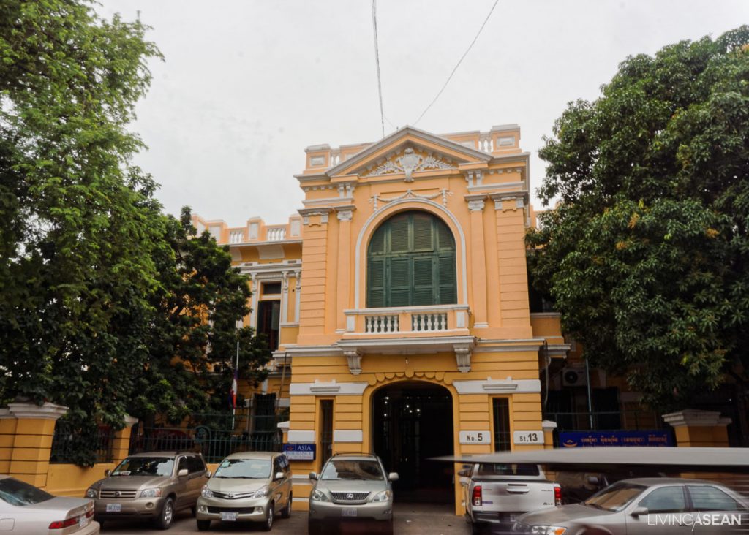
Le Bibliotheque, Cambodia’s national library is situated on Daun Penh Avenue, next to the luxurious Raffles Hotel Le Royal. The sights of beautifully crafted columns, porticos, and pediments evoke images of French neoclassical architecture in years past. Adapted to blend well in a new environment, the library building showcases locally inspired ornamentation rather than Greek influences. There are also traces of styles that characterize Art Deco architecture that followed in later periods, examples of which included reinforced concrete buildings adapted for better ventilation. The Psar Thmei, or Central Market is one of them. The market is not only interesting in terms of design, but has always been a vibrant and bustling commercial address right to this day.
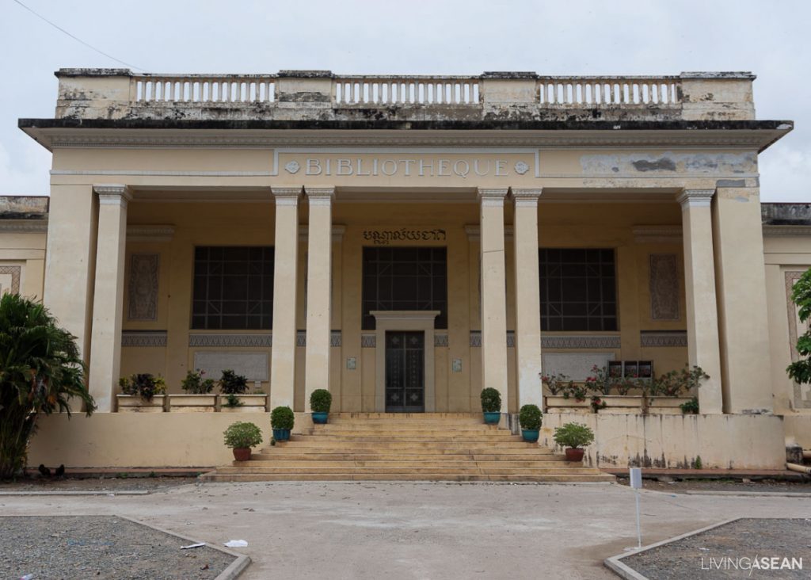
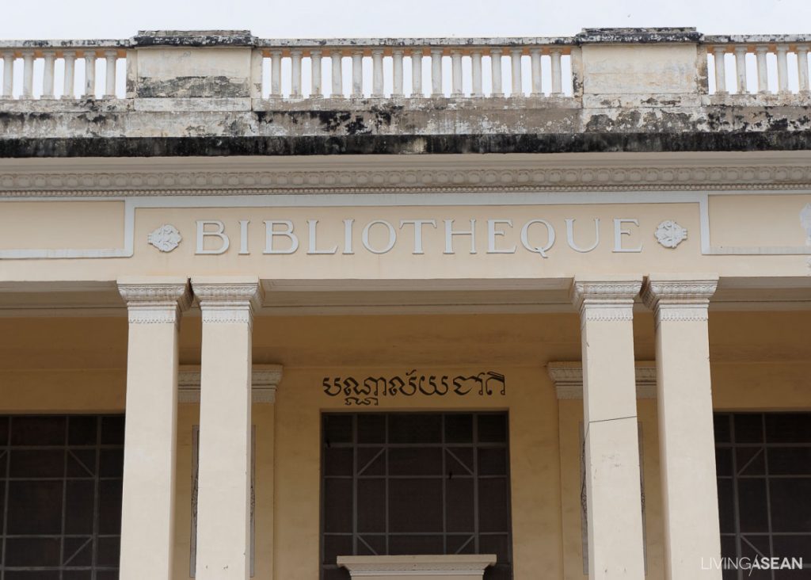
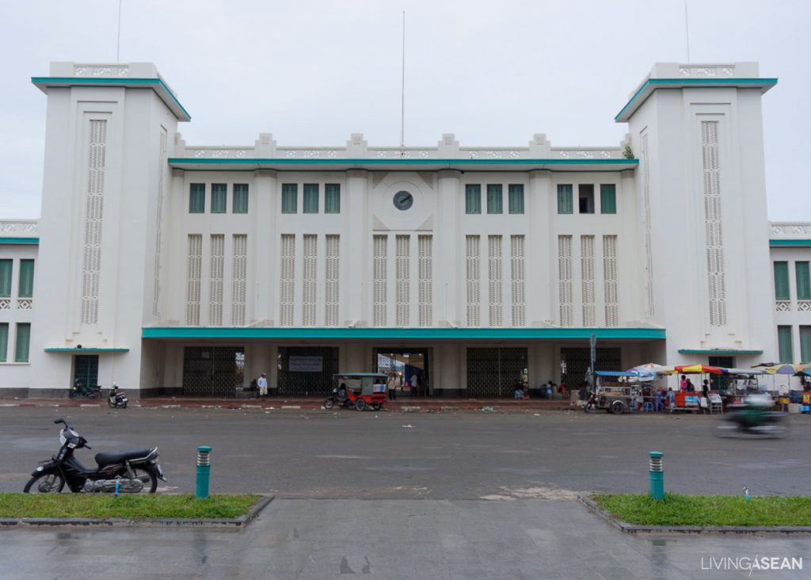
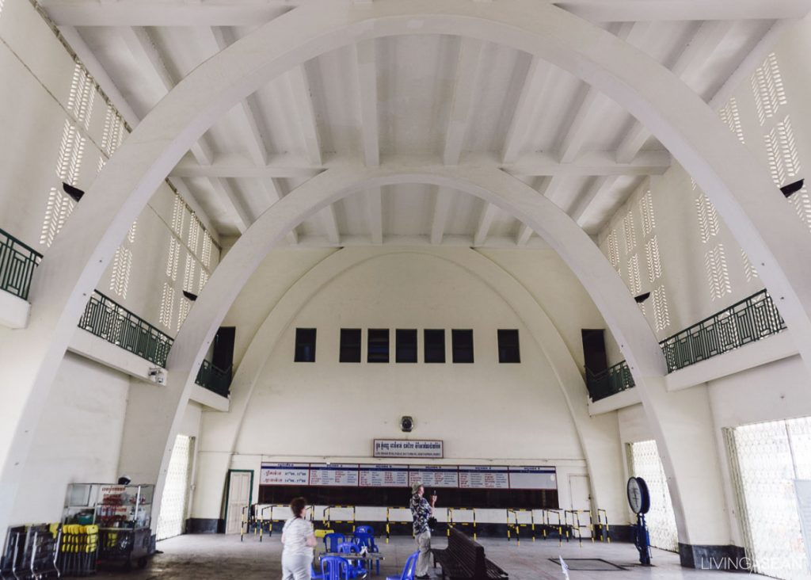
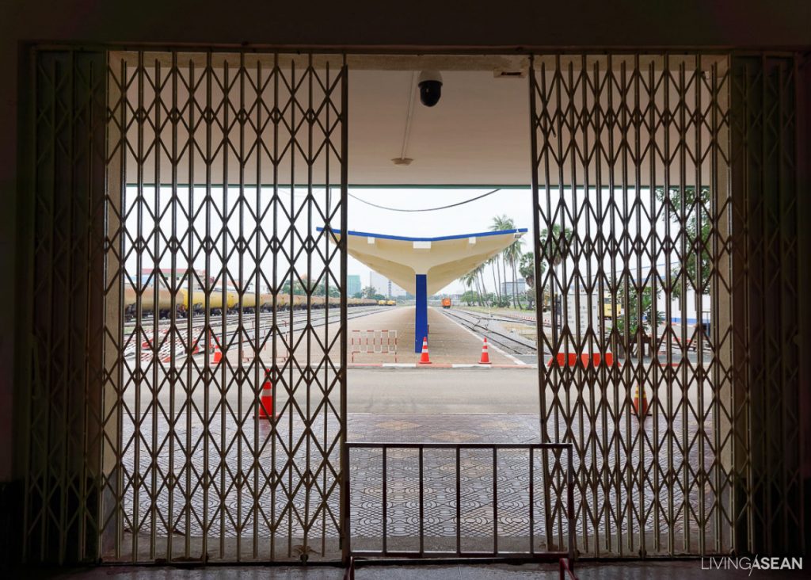
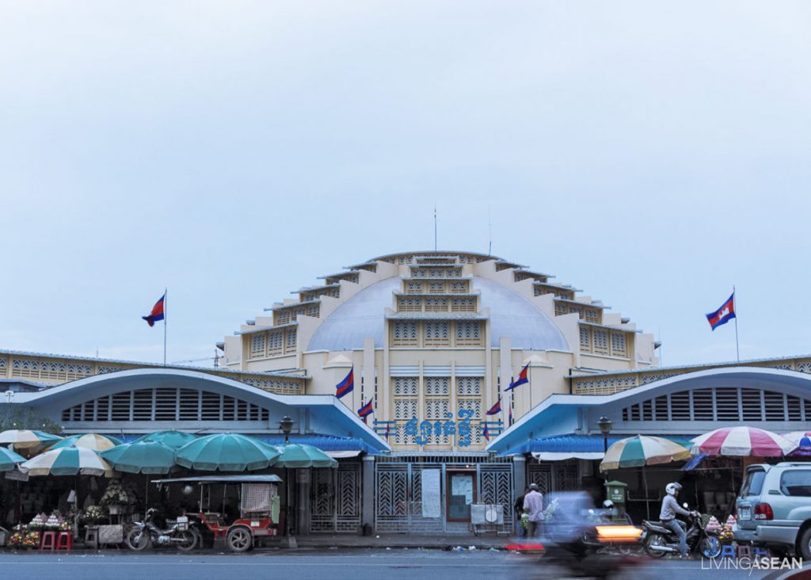
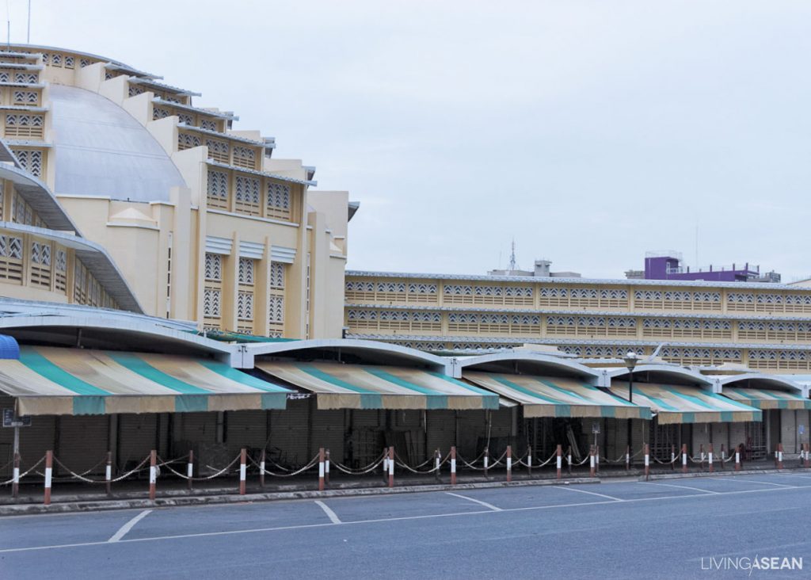
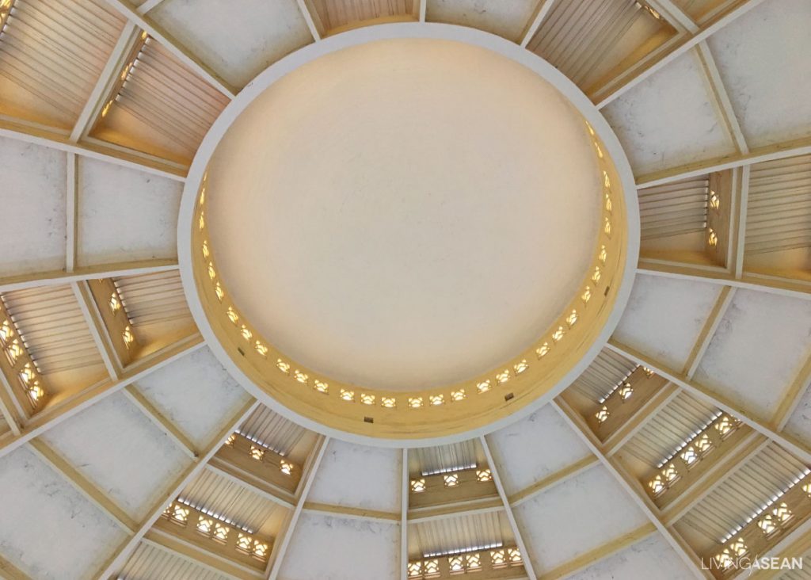
The walking map of central Phnom Penh by KATours, a non-profit organization, is downloadable online here. Give it a try next time you are in Phnom Penh. It’s really useful if you like these buildings and their past glory days.
Reference
- The History of Cambodia, From the French Colonial Period until the Present Day, Part 1 by Vandy Kaonn
- The French Presence in Cochinchina and Cambodia by Milton E. Osborne
- Modern Khmer Cities by Vann Molyvann
- KATours internal documents describing the Post Office by Ester van der Laan
- The Phnom Penh Map in the 1920s from the Library of Congress
- The Master Plan of Phnom Penh 1925

