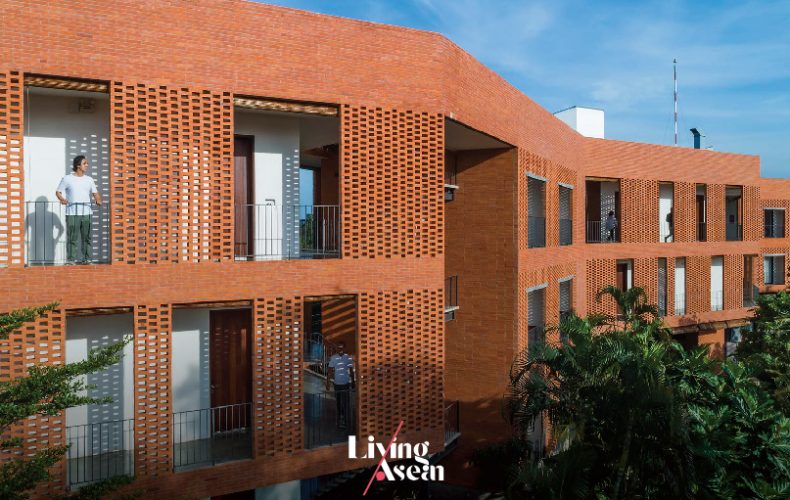/ Ben Tre, Vietnam /
/ Story: Kor Lordkam / English version: Bob Pitakwong /
/ Photographs: Hiroyuki Oki /
A brick hotel in warm, earthy orange hues rises above the lush orchards and bountiful farms of Ben Tre, a charming coastal city on the Mekong Delta two hours’ drive from Ho Chi Minh City, Vietnam. Once a sleepy little town surrounded by rice fields and coconut groves, Ben Tre is emerging as a destination for eco-tourism. New hotel openings tell the story of travel trends in the region where fresh water and shorelines merge with the ocean, astonishingly beautiful by any standards.
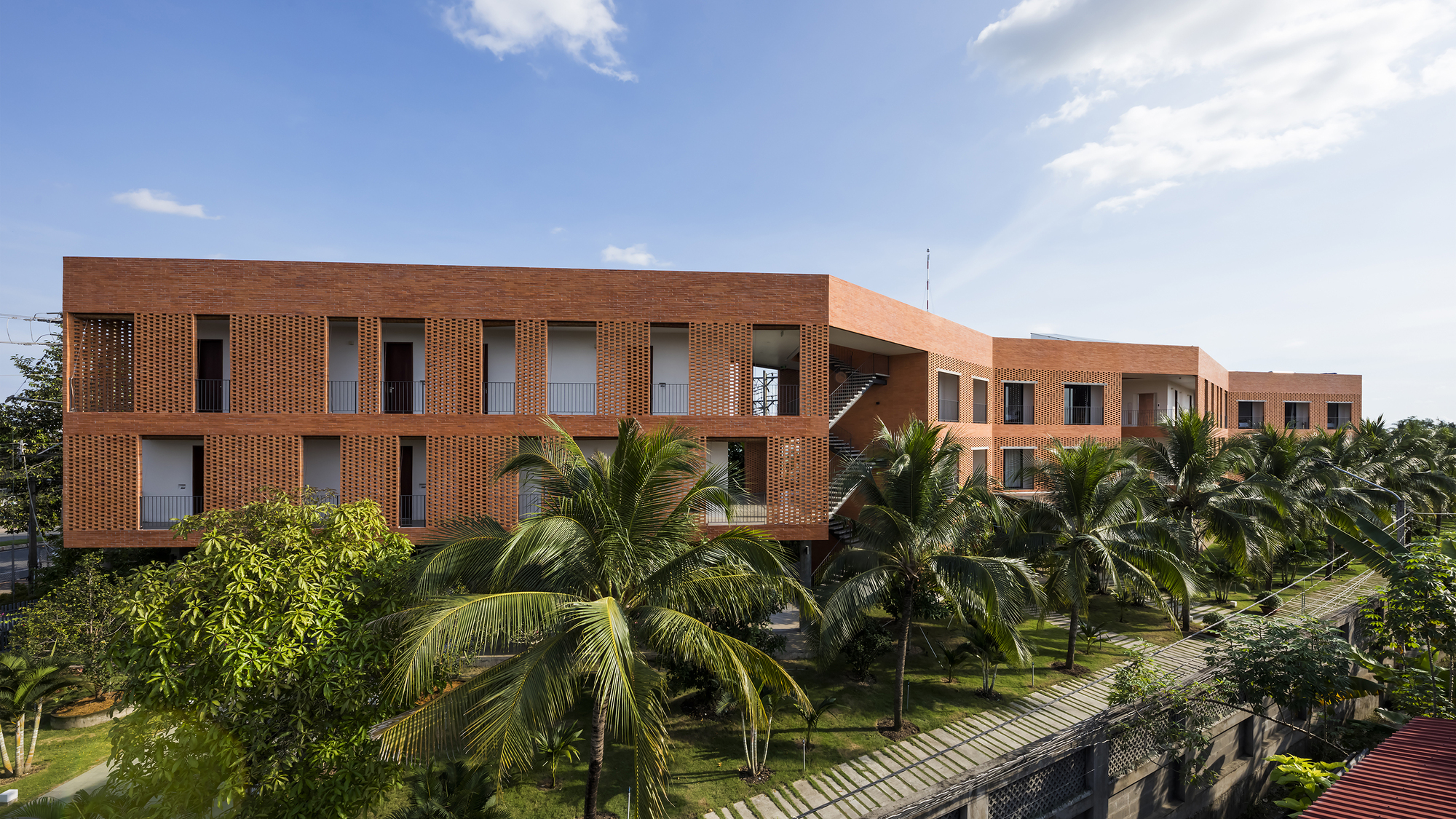
The Ben Tre Hotel is located on an oblong piece of ground measuring 28 by 128 meters, with the narrow frontage abutting on a major thoroughfare. As might be expected, the unusually long hotel building extends almost entirely over the rectangle-shaped land and still leaves plenty of room for lush lawns, side gardens, ample parking garages and service areas.
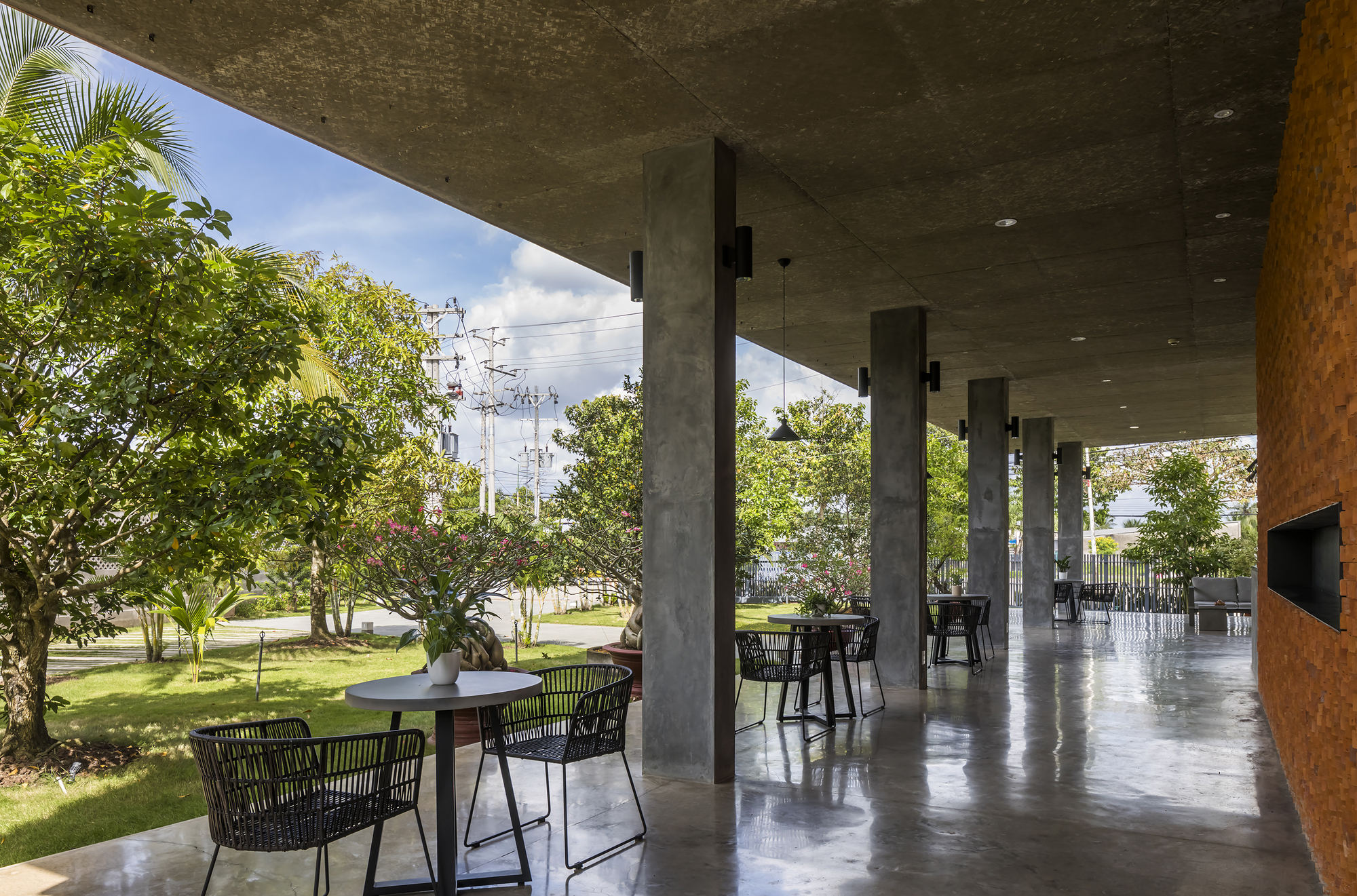
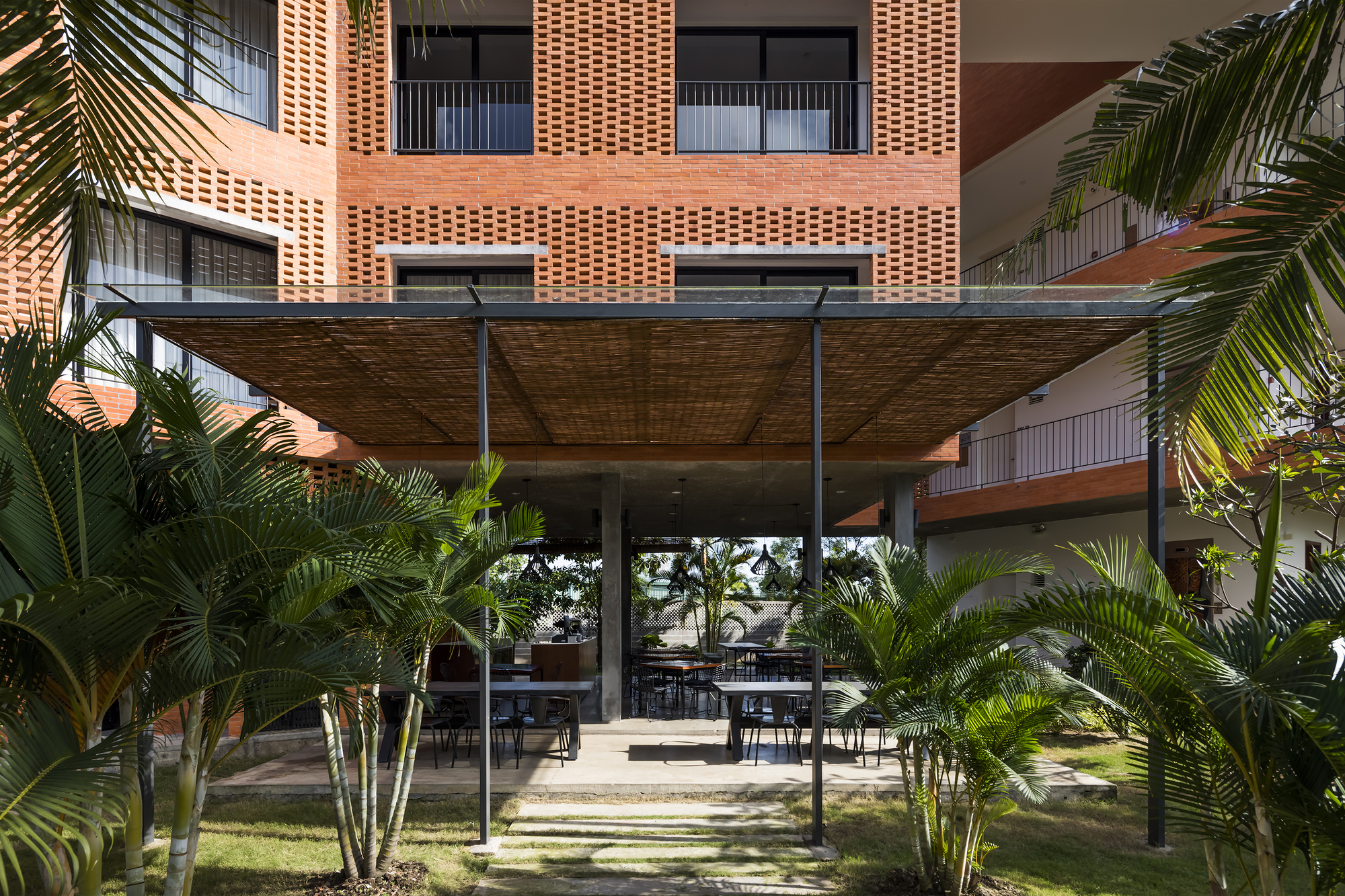
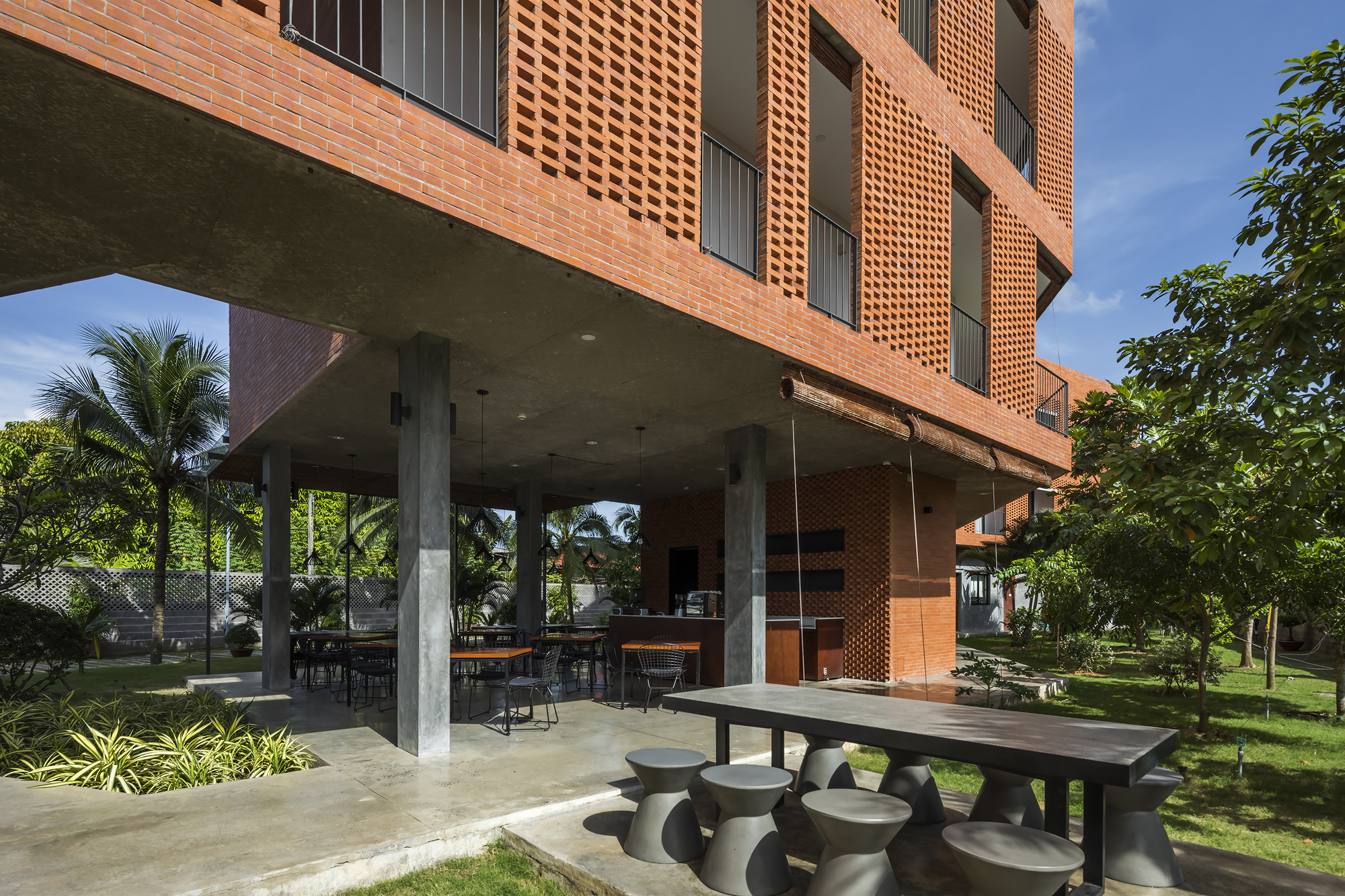
The hotel lobby lies upfront on the ground floor, while a restaurant is located at the midpoint of the elongated floor plan. To avoid a monotonous regularity in the design, the team of architects came up with zigzag design, featuring abrupt alternate left and right turns all the way to the end.
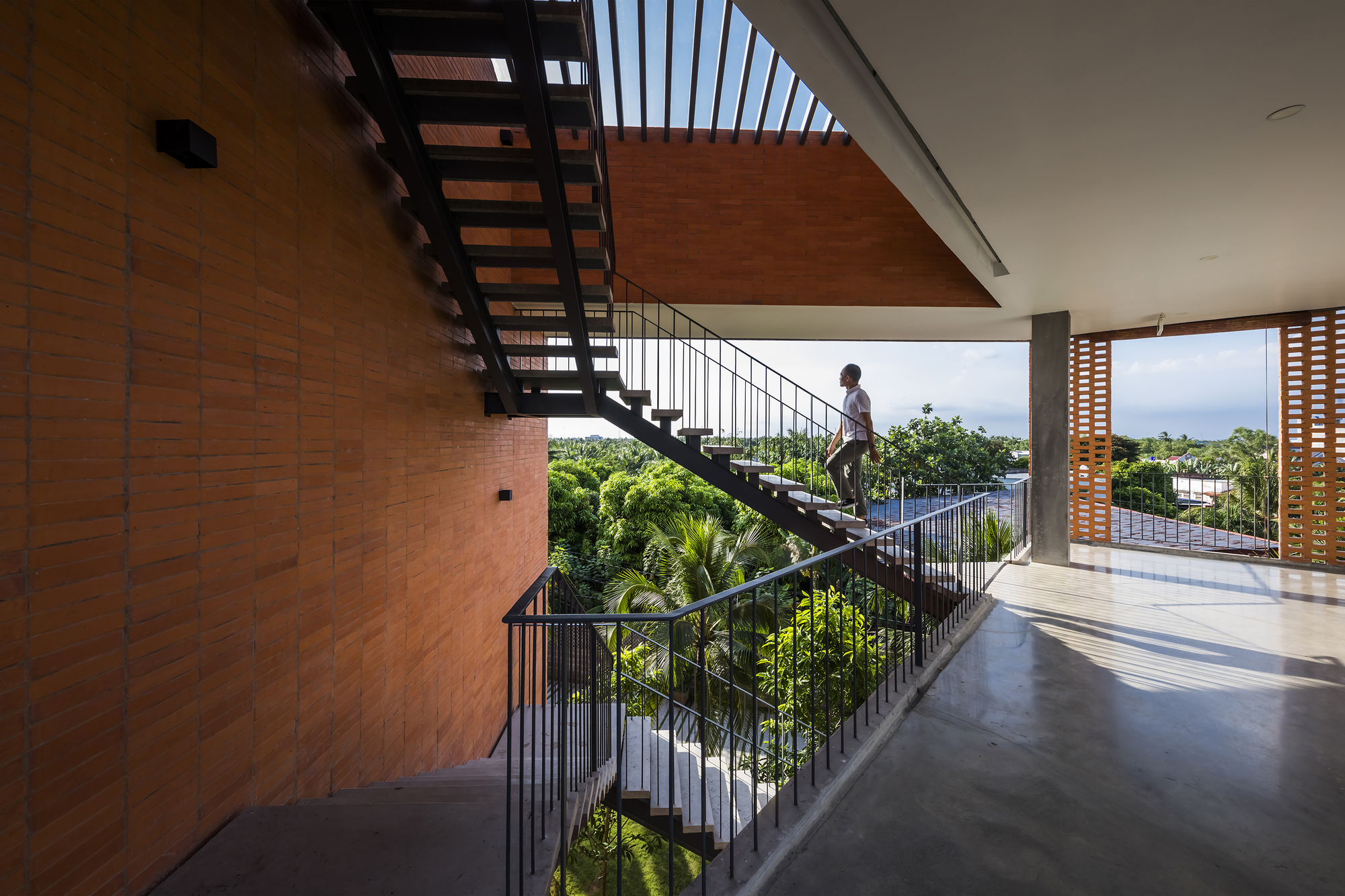
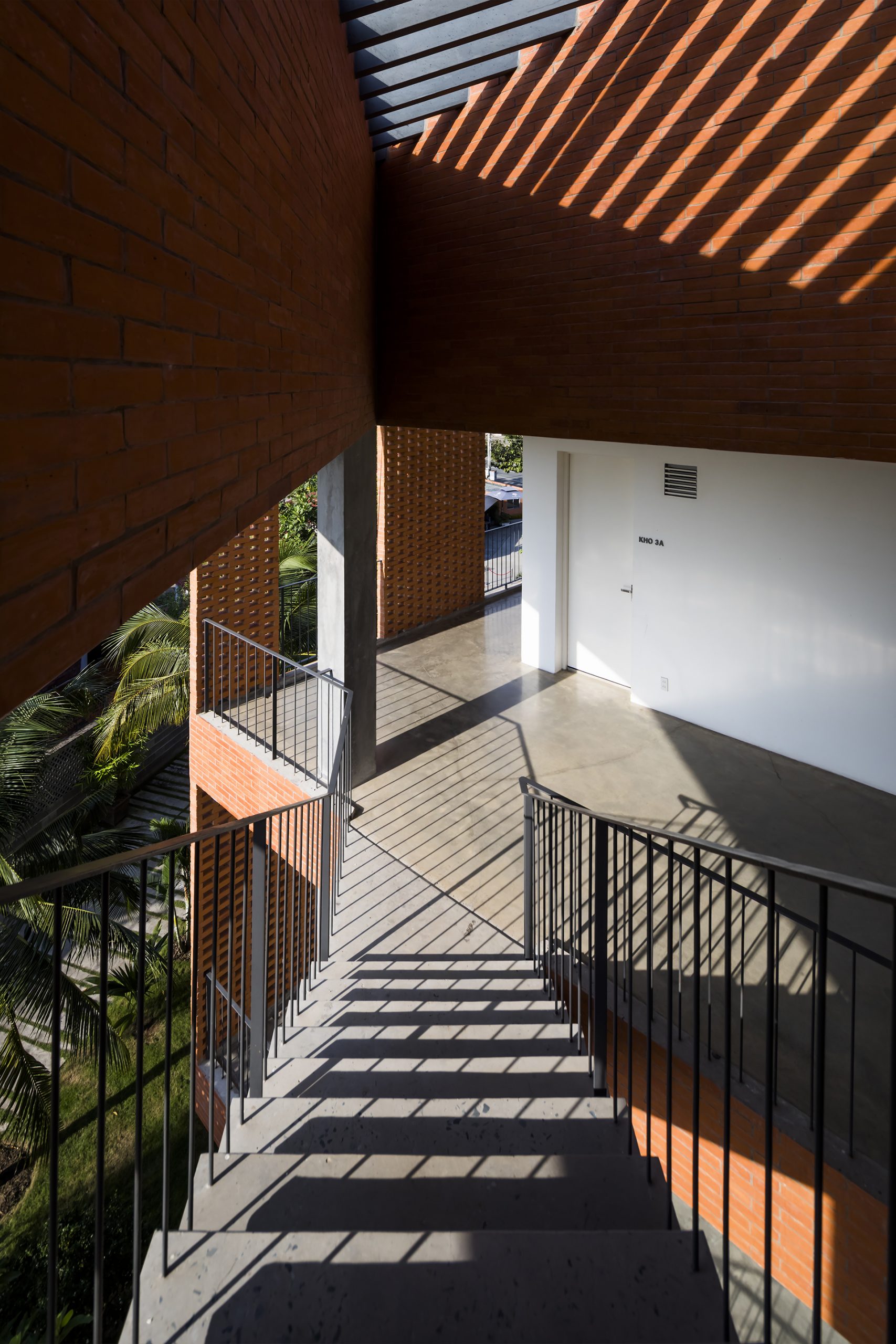
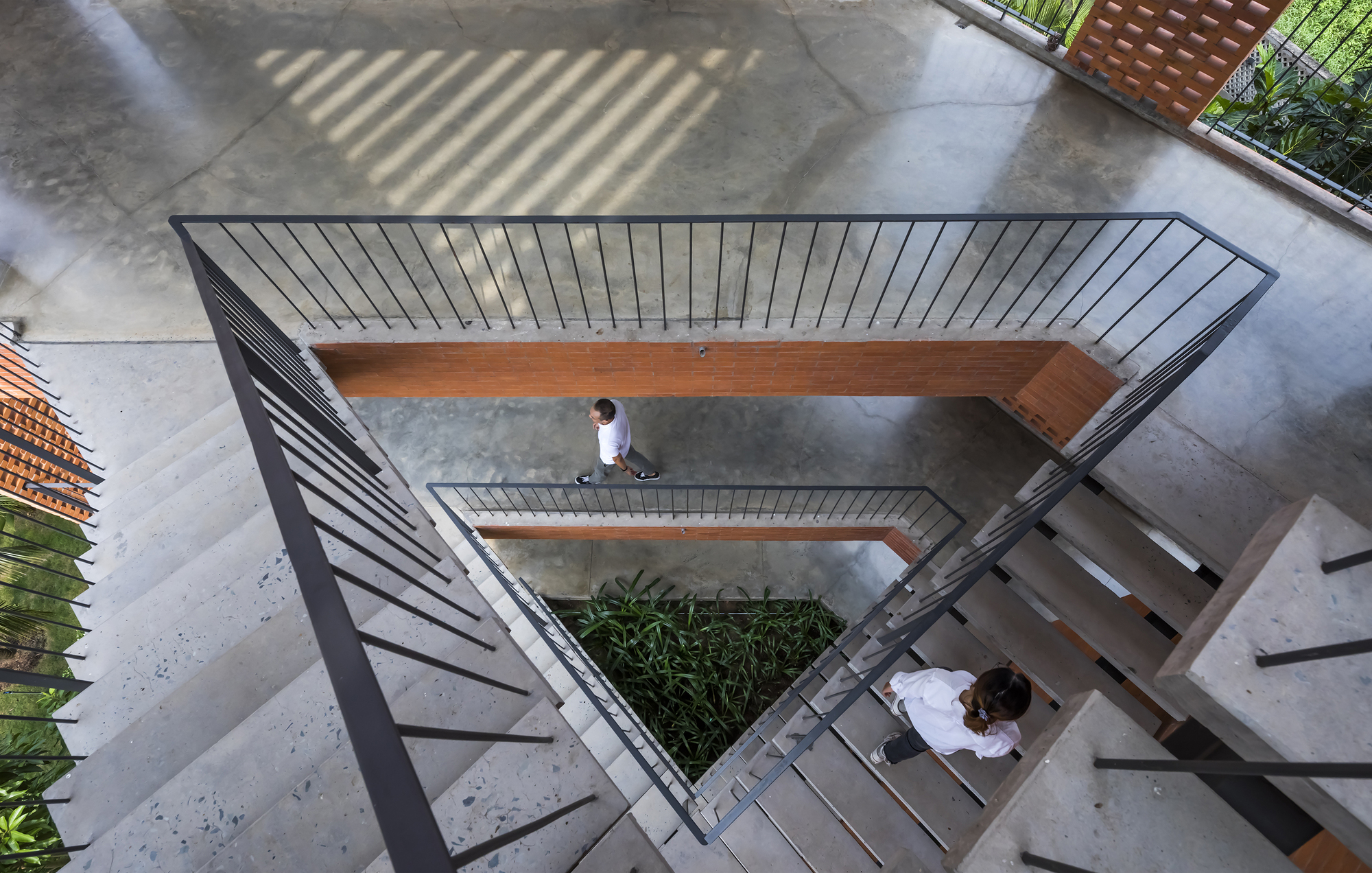
There’s a refreshing change every step of the way. For relaxation, an array of cozy nooks adds visual interest to the corridor designed to soak up the view of dense green orchard landscapes.
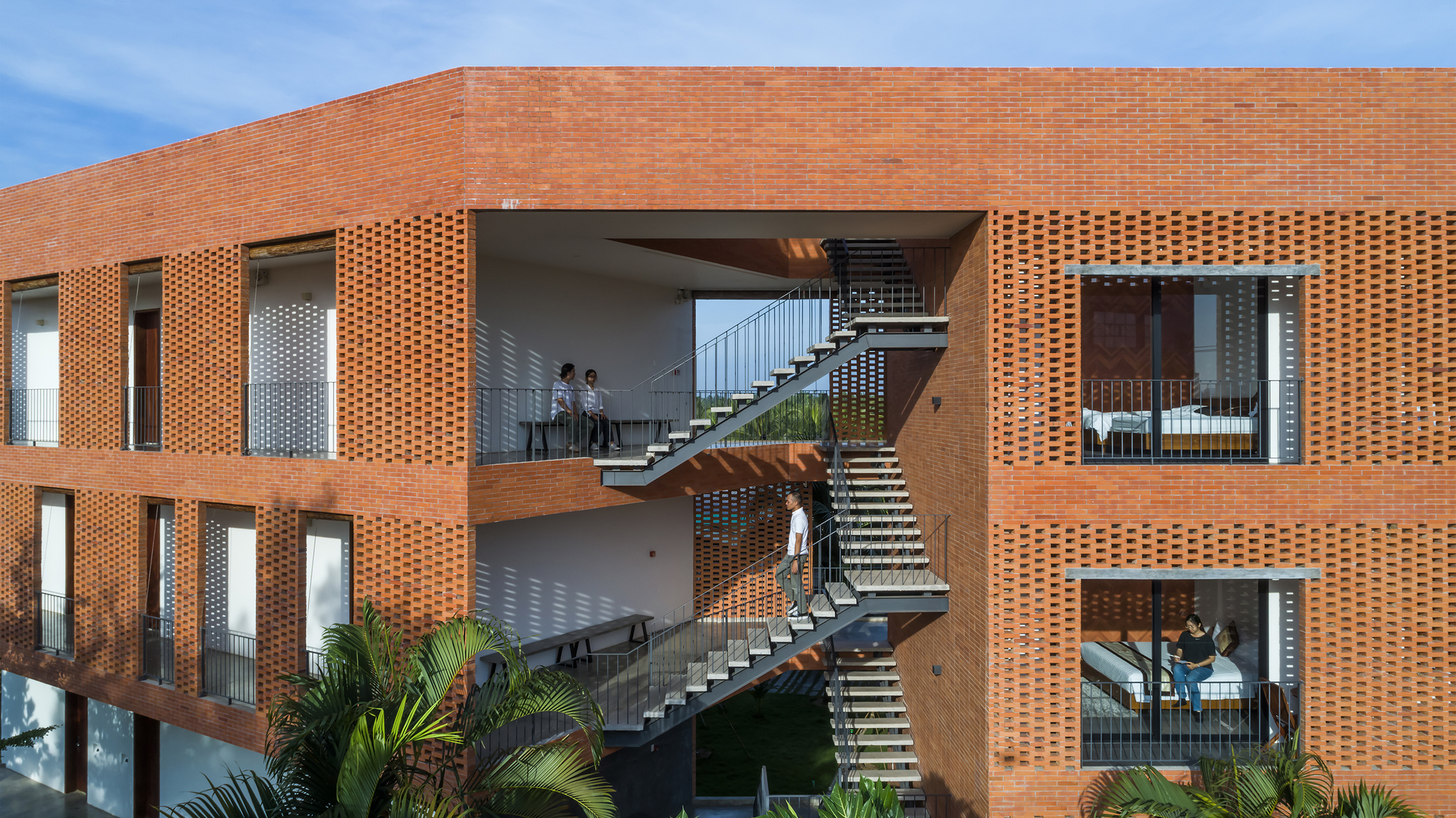
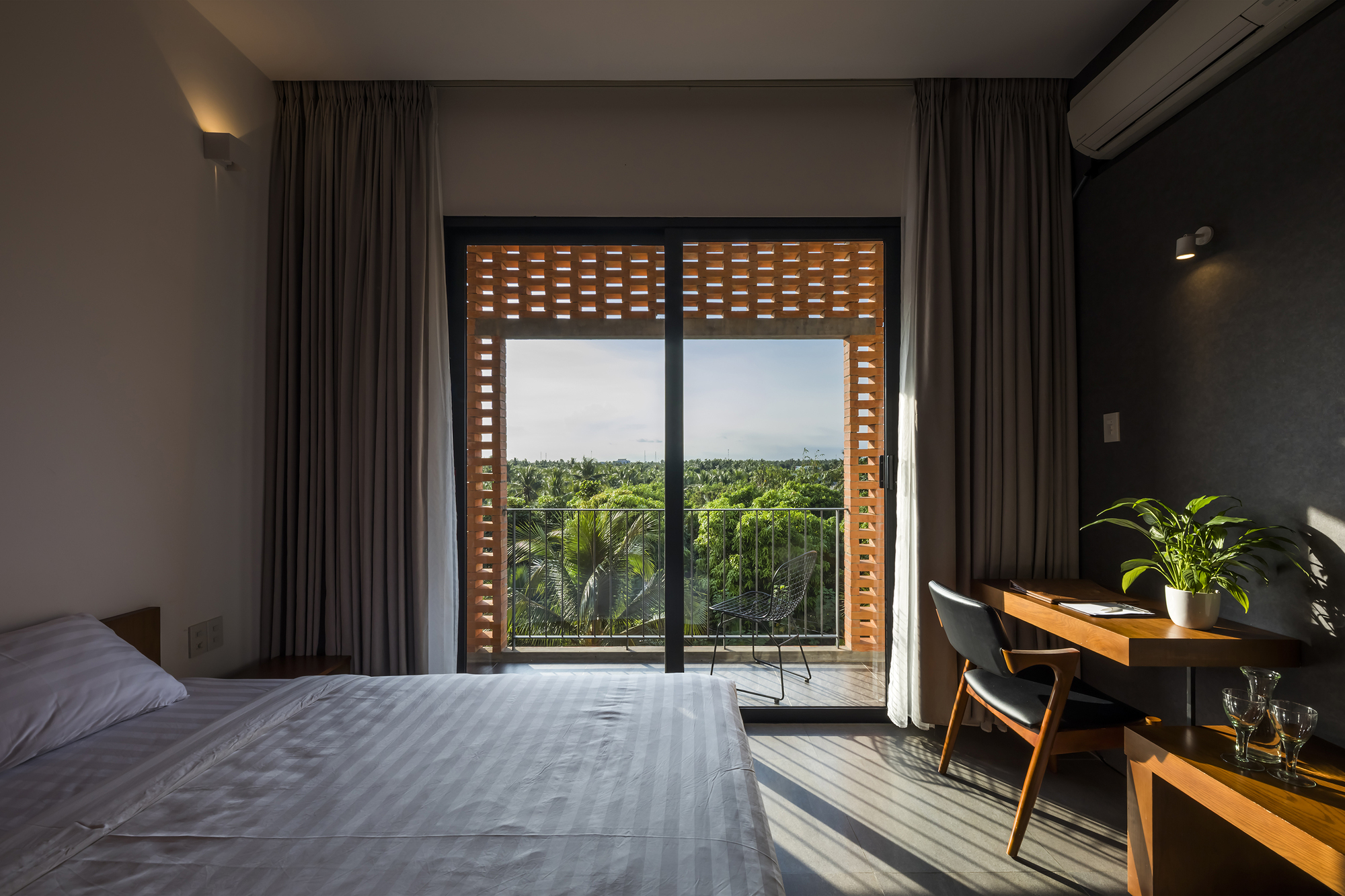
The long passage along the outside of the building, aka the “single-load corridor”, means that hotel guests can enjoy the utmost privacy since there’s no unit situated directly across. It’s a thoughtfully devised building access arrangement, whereby all the rooms are placed only on one side. The same applies to the stairs that are semi-outdoors for better ventilation and lighting.
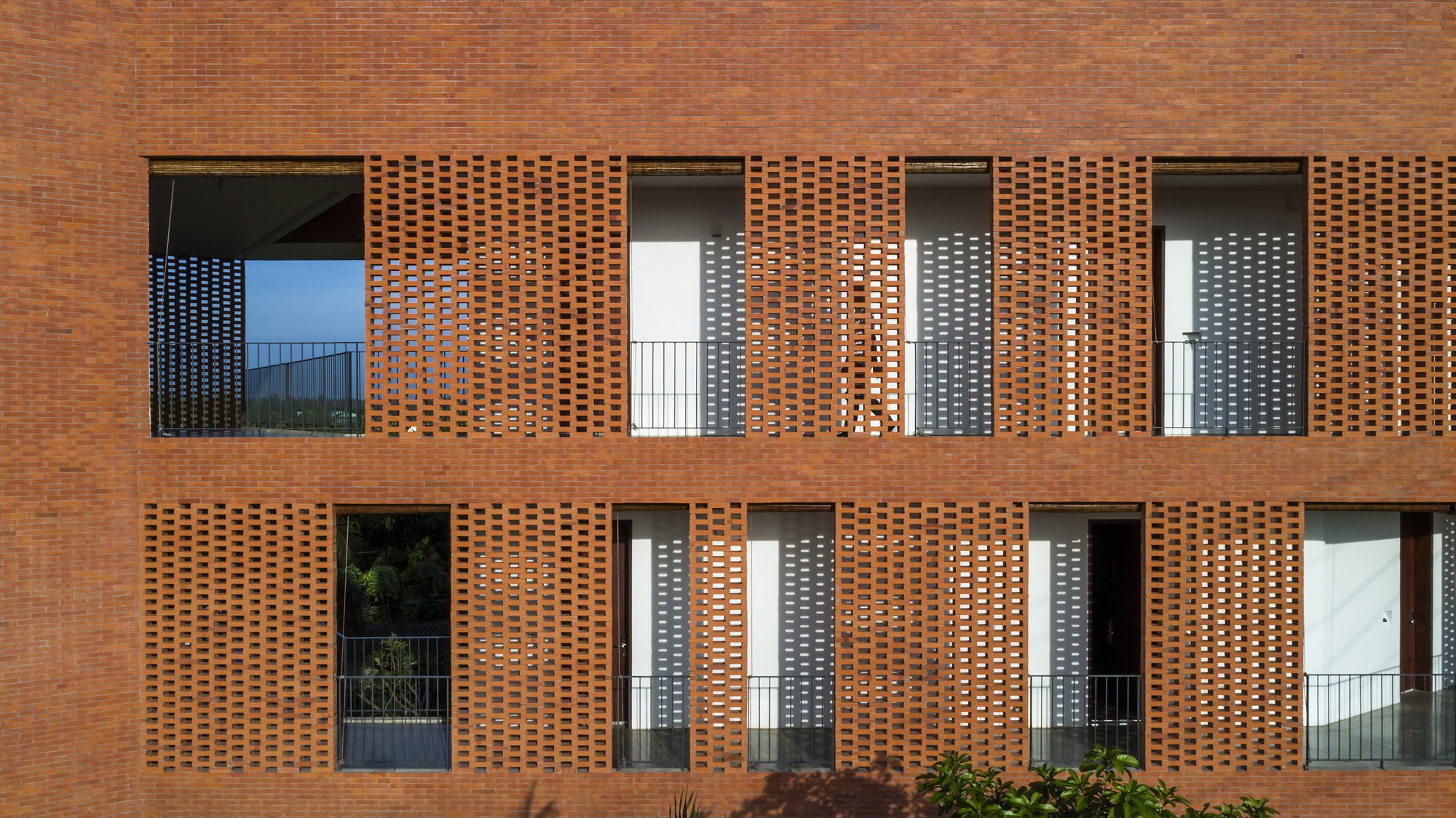
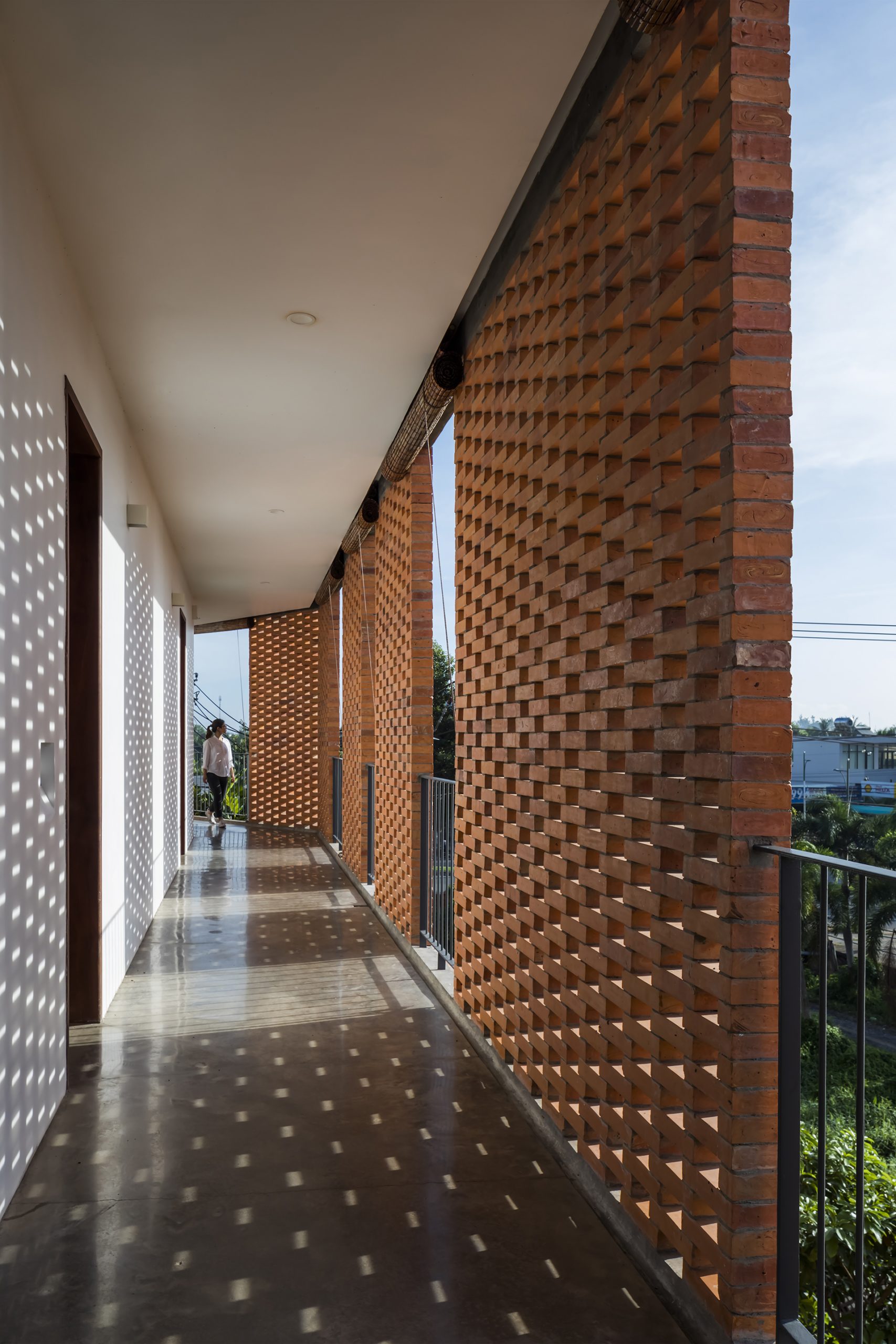
To add a rustic appeal, the hotel’s external envelope is built of handmade bricks sourced from within the locality. Bricklaying with openings in the walls, aka the perforate façades, offers many benefits. It allows for the expansion and contraction of the bricks when temperature changes.
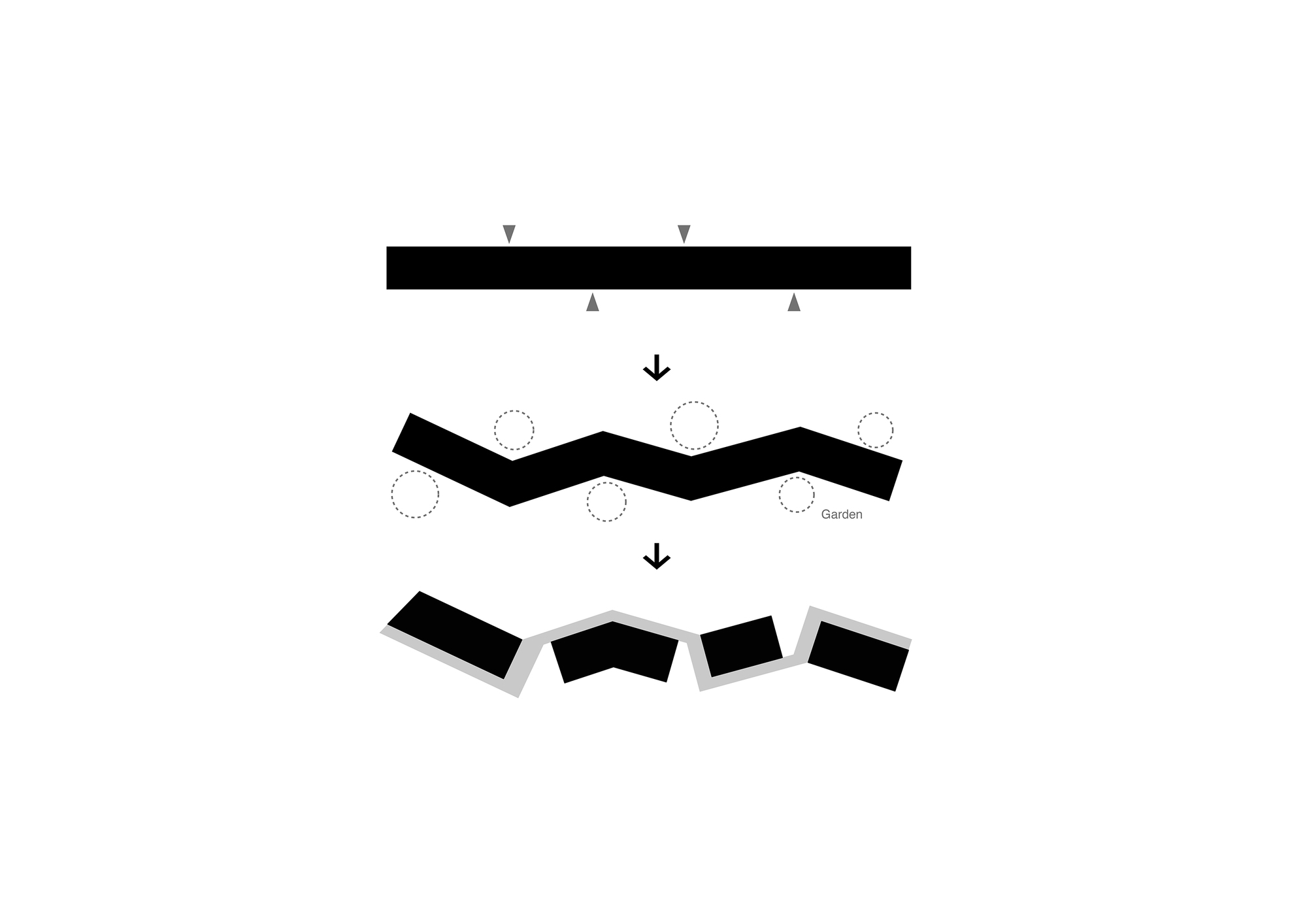
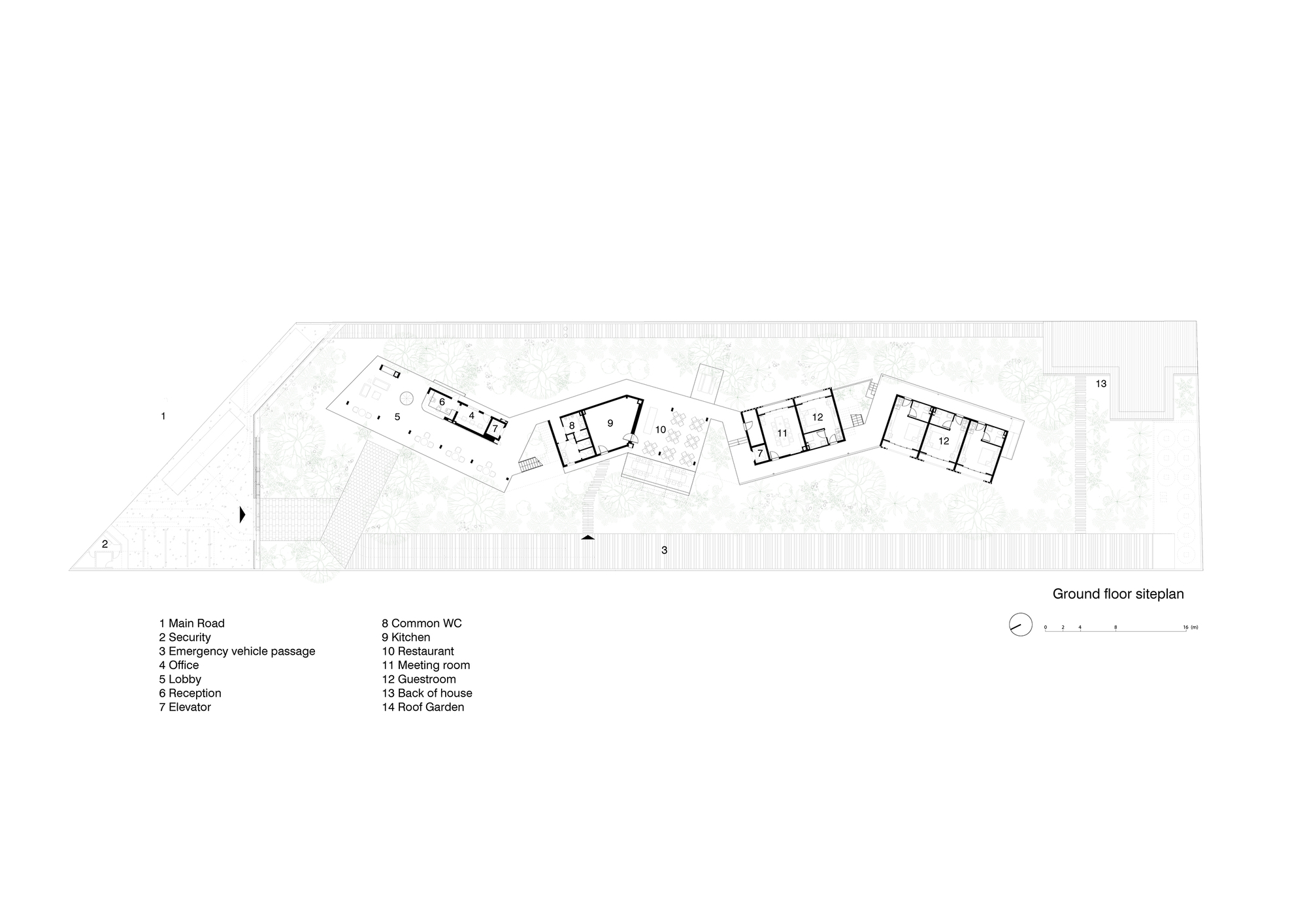
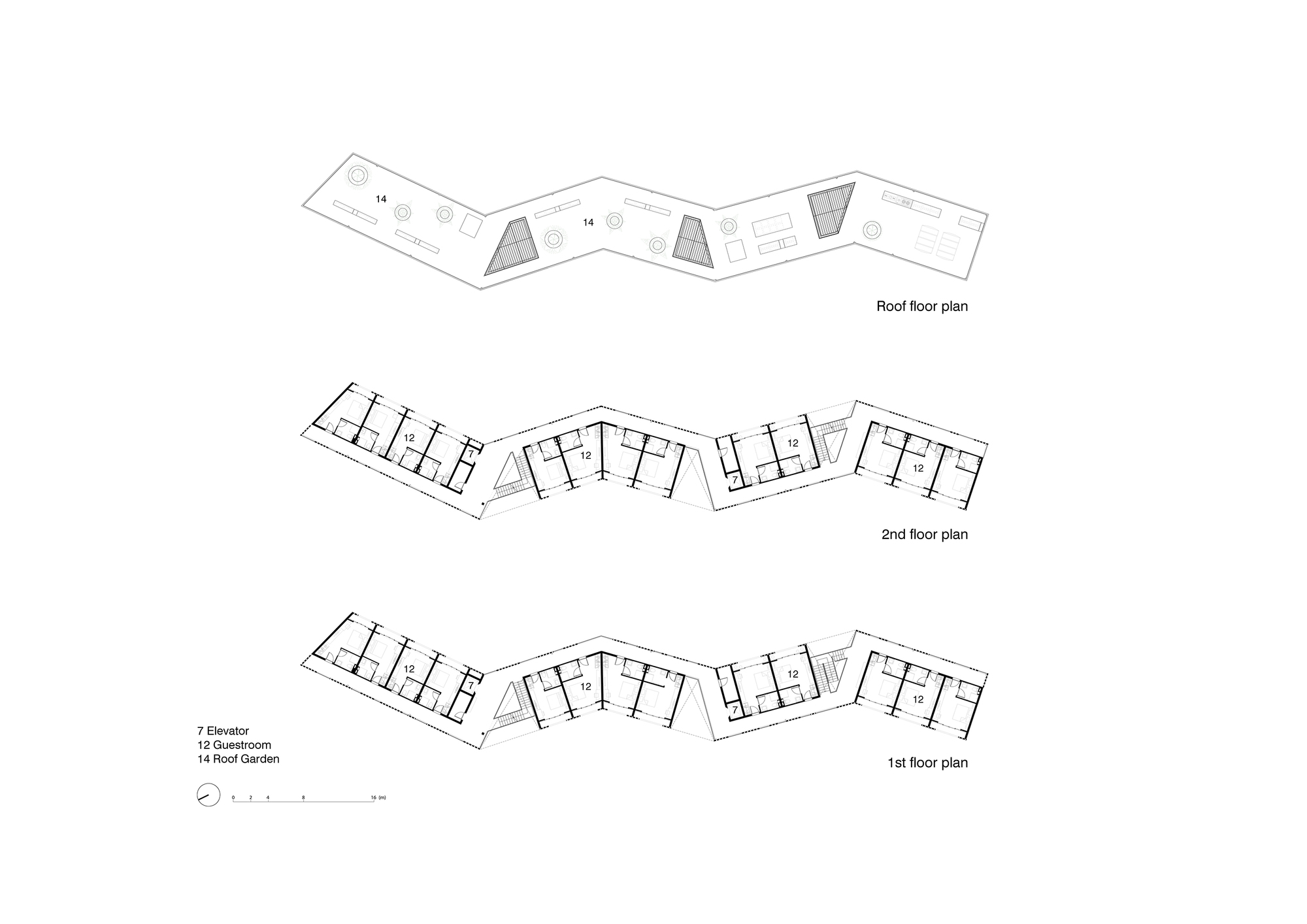
Plus, the perforate shell adds an aesthetic appeal to exterior walls and reduces the impact of outside noise, resulting in a more pleasant indoor environment.
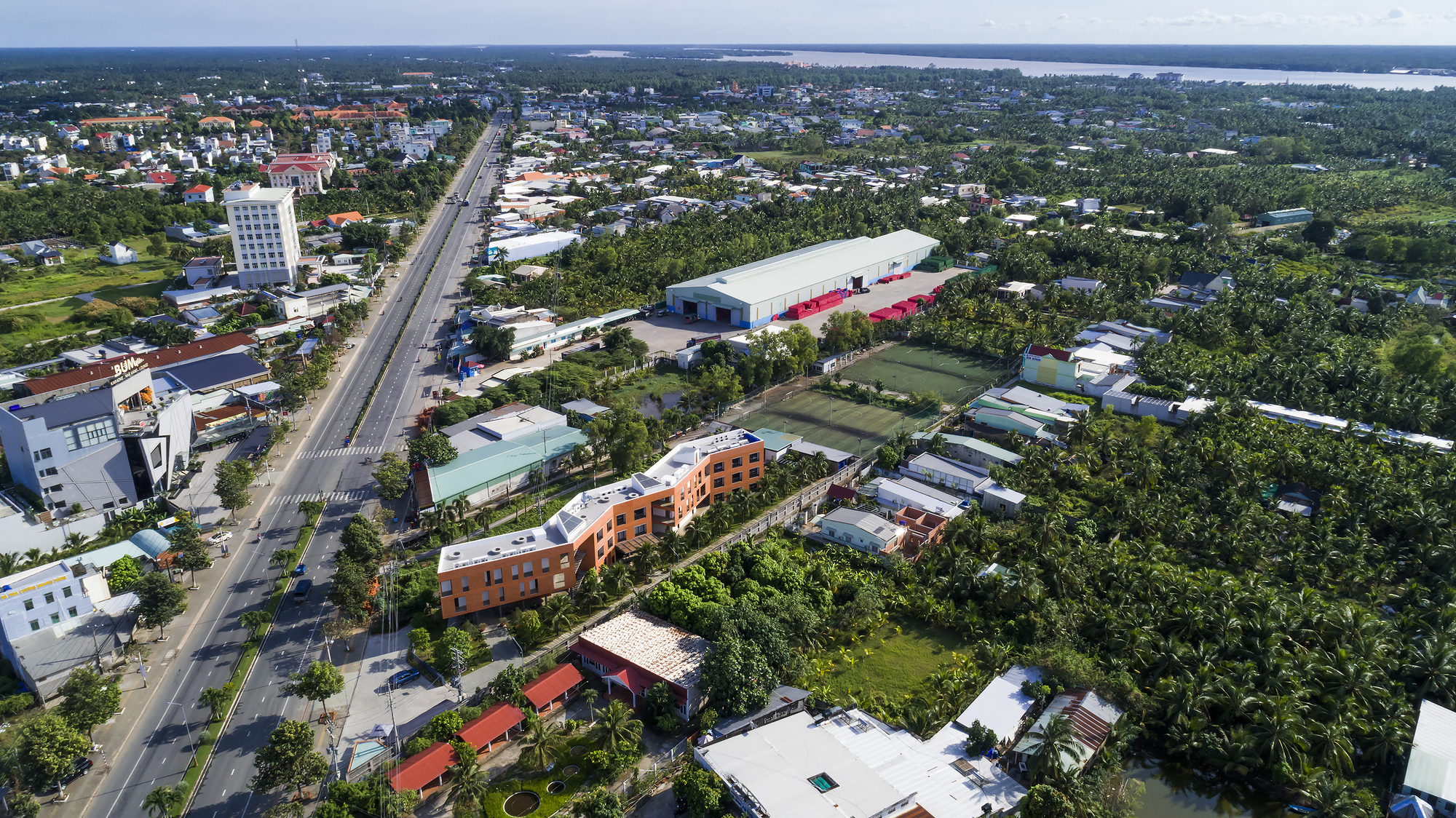
Architect: Sanuki Daisuke Architects (www.sanukiar.com)
You may also like…
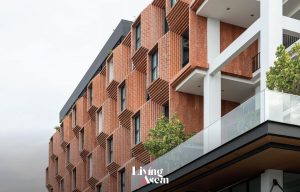 The Pusayapuri Hotel: Redefining U-Thong Architecture from a Modern Perspective
The Pusayapuri Hotel: Redefining U-Thong Architecture from a Modern Perspective
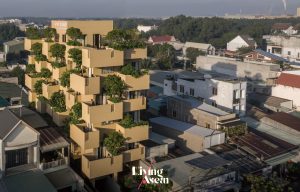 The Flying Block: A Midtown Hotel with the Relaxing Ambience of Sky Gardens
The Flying Block: A Midtown Hotel with the Relaxing Ambience of Sky Gardens

