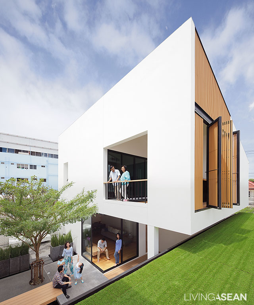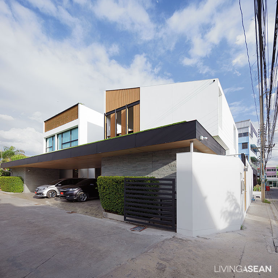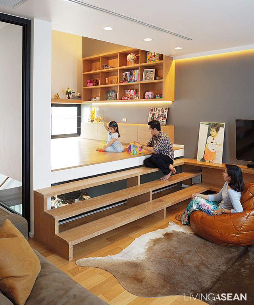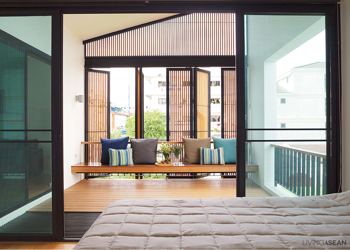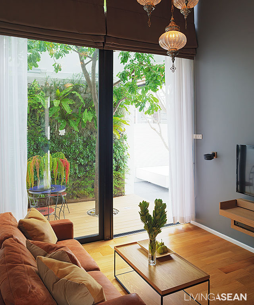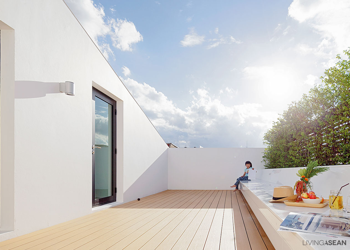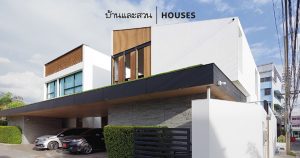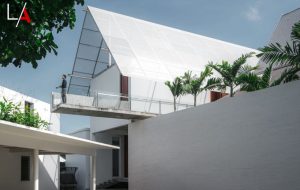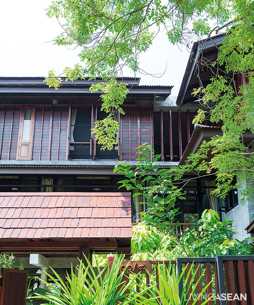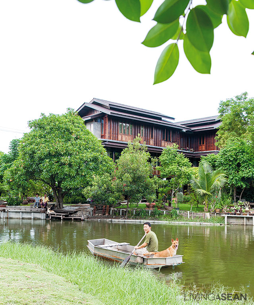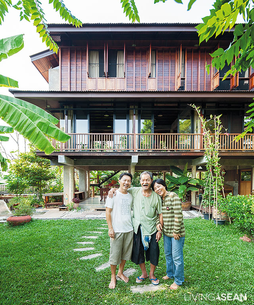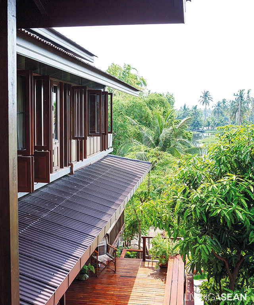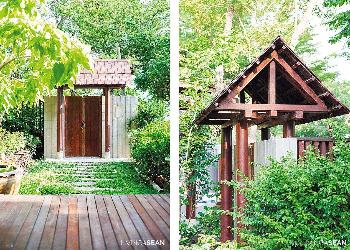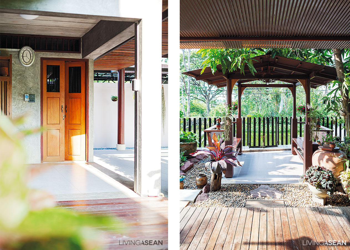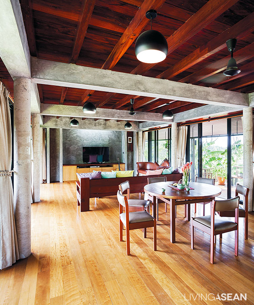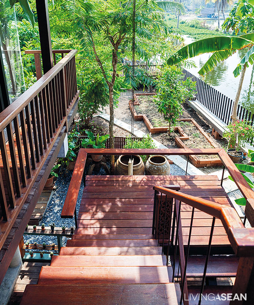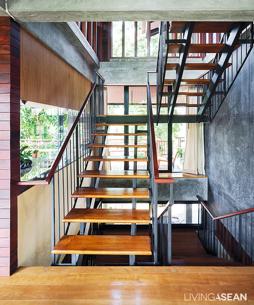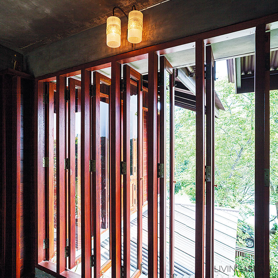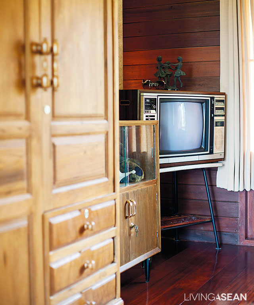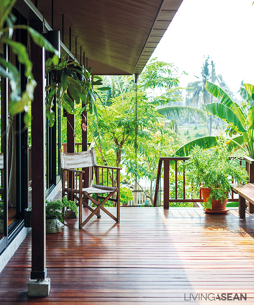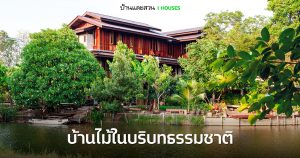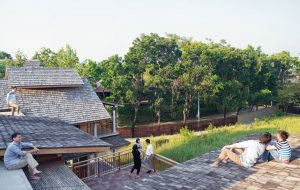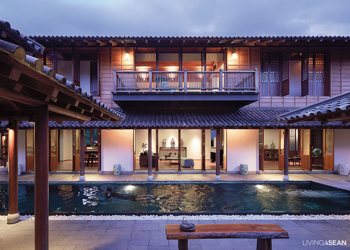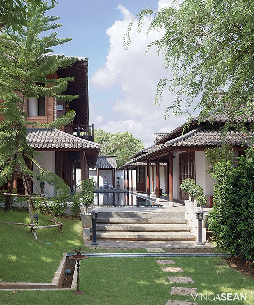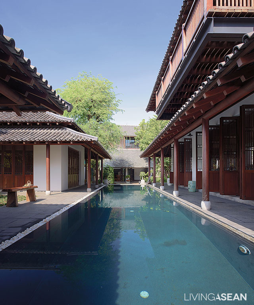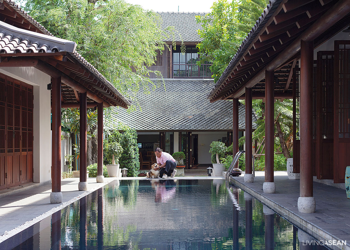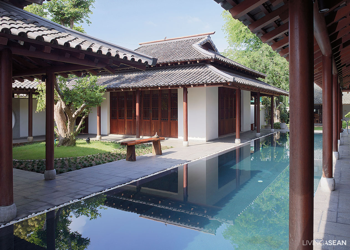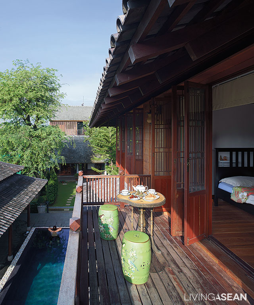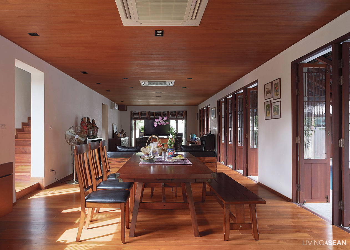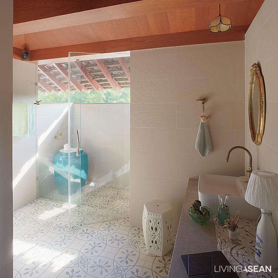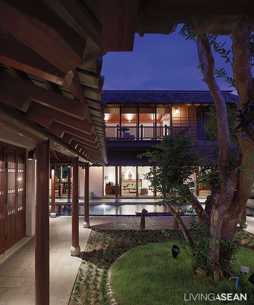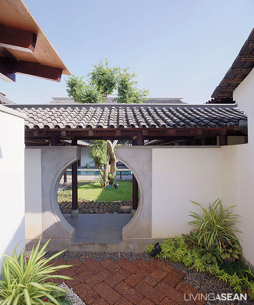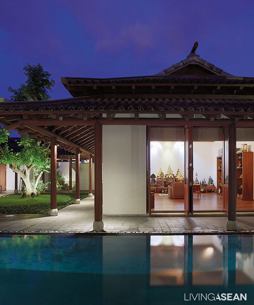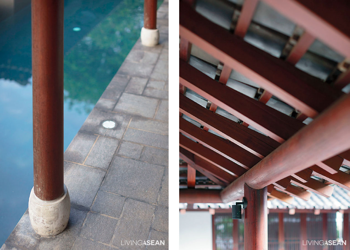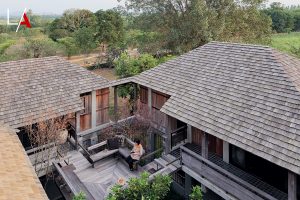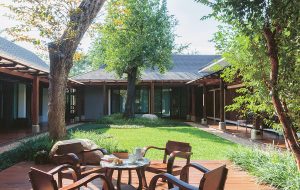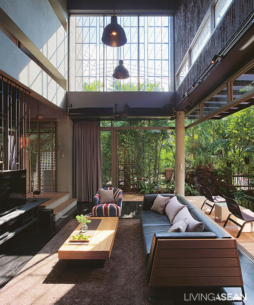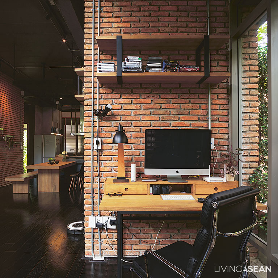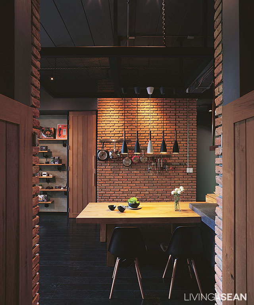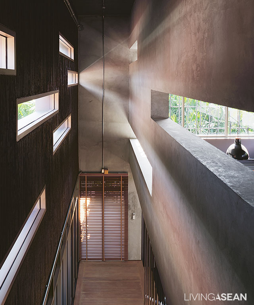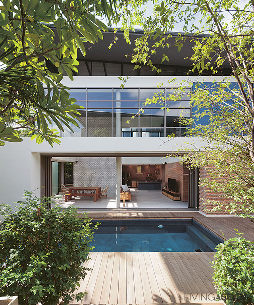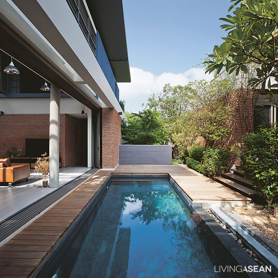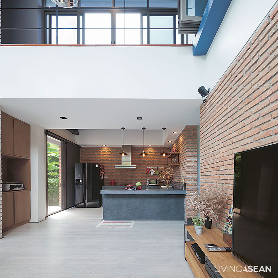/ Bangkok, Thailand /
/ Photography: Rithirong Chanthongsuk, Sitthisak Namkham /
This Modern Thai stilt house incorporates traditional wisdom into its modern design. All aspects of the environment are taken into account, including air circulation, calmness and comfort.

The couple incorporated traditional Thai wisdom with the best in modern design to create this modern Thai delightful home. The Thai stilt house of Panupong and Busakorn Hiranrak inspired by changing the design.
Obviously, some of the imported concepts didn’t seem to go together well with the kind of climate we have in Southeast Asia.

Located in Bangkok’s Bangplad District, the house sits on a plot that was once part of a lush agricultural landscape. Architect Bundhit Kanitakhon explains:
“The land for many years used to be a thriving fruit orchard served by a well-planned irrigation system. House design was honest and straightforward, taking into account directions of the winds, the sun, and seasonal flooding. The result was a simple home with a modern edge and comfy atmosphere.”
On the outside, this Modern Thai stilt house was made of concrete masonry, for the most part unornamented. Closer examinations revealed elements of a true Thai style personality – ideal house orientation, suspended ground floor, and the so-called breathing wall design.
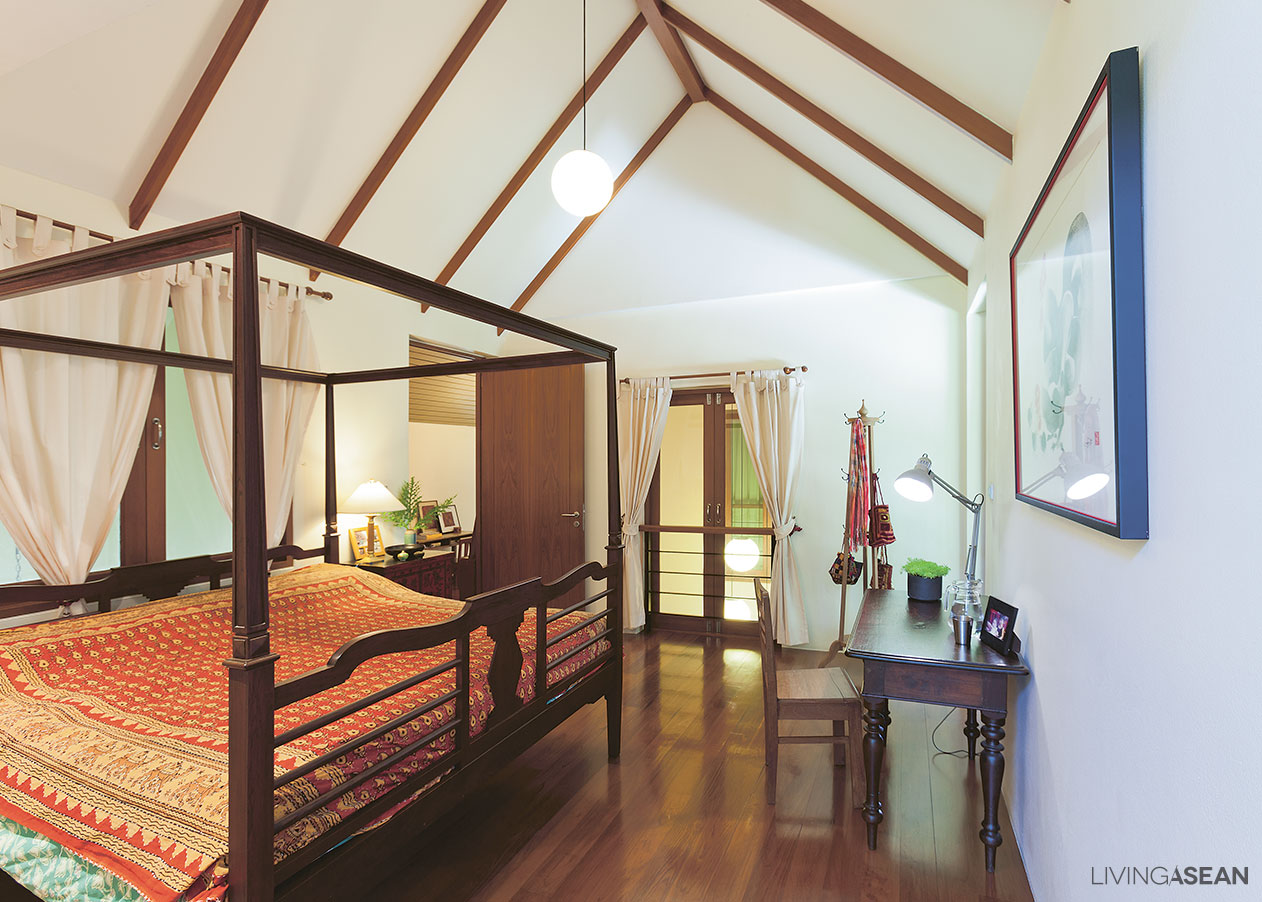
- Ideal building orientation
There is a sense of auspicious energetic flow and comfort. The main log axis of the building runs East-West, allowing it to capitalize on natural air movement and effectively reduce heat.

- Suspended ground floor
Its stilt house design provides for effective under-floor air circulation, which is a form of the passive cooling characteristic of homes in Southeast Asia.
The stilts raise the house one meter above the surface of the soil to protect from seasonal flooding, ventilate air underneath the suspended ground floor, and effectively reduce humidity.
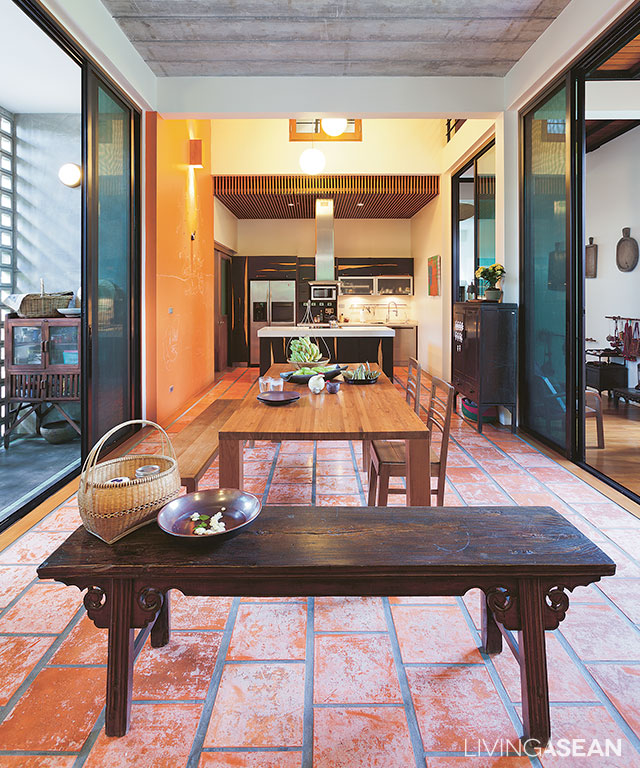
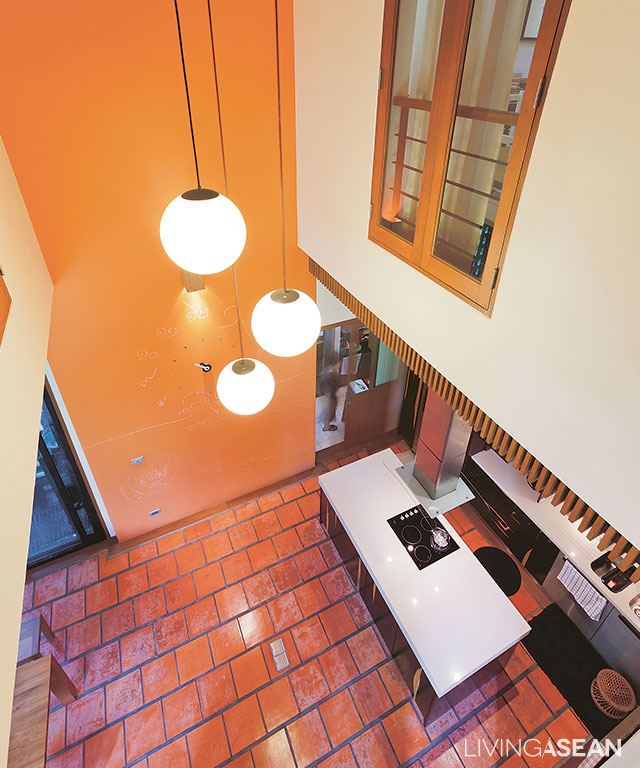
- Breathing wall design
This Thai stilt house is all about creating one seamless transition from the inside to the outside. Indoors living spaces are light and airy thanks to an array of 26 windows that stand 3.6 meters tall. They open up to bring in the outdoors. The teak wood shutters are the work of master builders from the old capital Ayuthaya.
Meanwhile, walls are composed of air blocks. The so-called breathing walls not only promote good air ventilation but also add to the overall curb appeal.
The house’s other distinctive features include a large central terrace, steep roofs arching upwards, and lush green surroundings.

- Central terrace
The central court is the largest open space that connects with and supplies fresh air to other parts of the house. A form of cooling strategies, it ensures the occupants are thermally comfortable all year round.
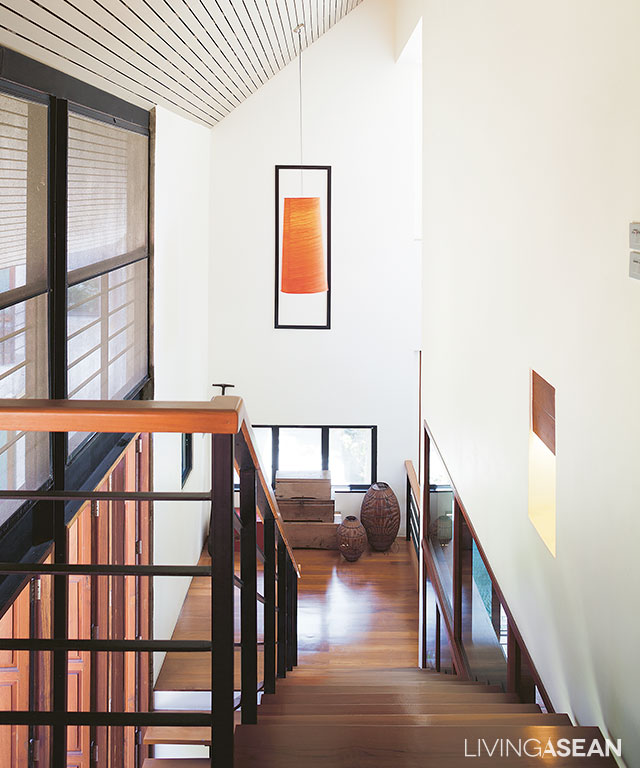
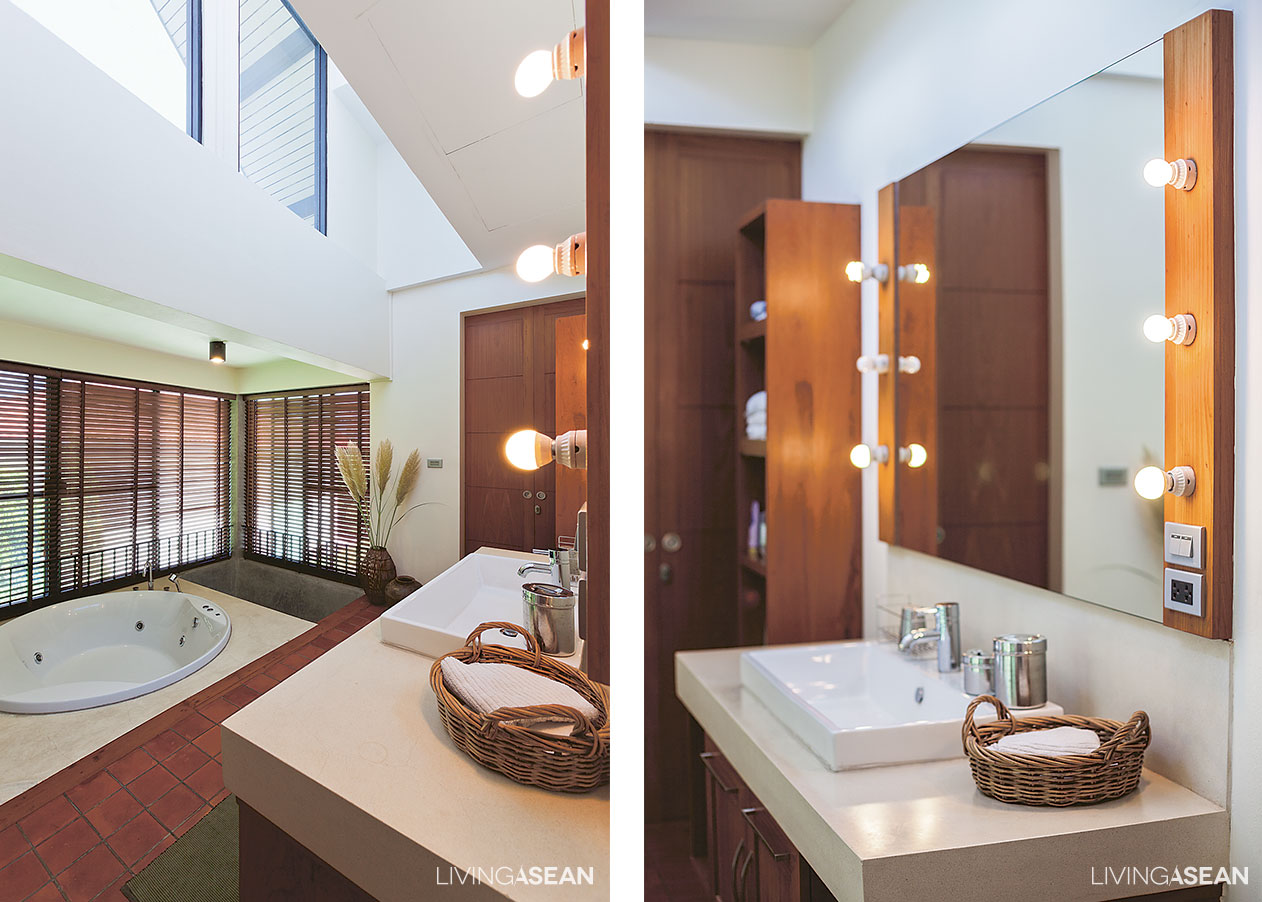
- Steep roofs design
The house boasts steeply sloping tile roofs that arch upwards about 40 degrees to allow for rapid rainwater run-off.
On the edges, the eaves from an overhang that not only protects the building from scorching midday sun but also throw storm water clear of the walls. The steep roof design also serves as a natural cooling strategy.

- Natural surroundings
Thanks to the creative design, the house blends well with the green surroundings. Nearby, mango, banana, and jackfruit trees thrive alongside other vegetation that provides a crisp, cool canopy keeping the occupants comfortable all year round.

On the inside, ample living spaces boast Asian inspired décor. Airy rooms are decked out with classic Thai and Chinese furniture from years gone by. Old cabinets, tables, and a Chinese style daybed are carefully placed to ensure they don’t clash with new sofas and trendy modern shelves. There is a seamless transition from one area to another.
Modest design concepts also pull in the natural earth tones seen throughout the house, from wood to kiln fired ceramic tiles and the air blocks.
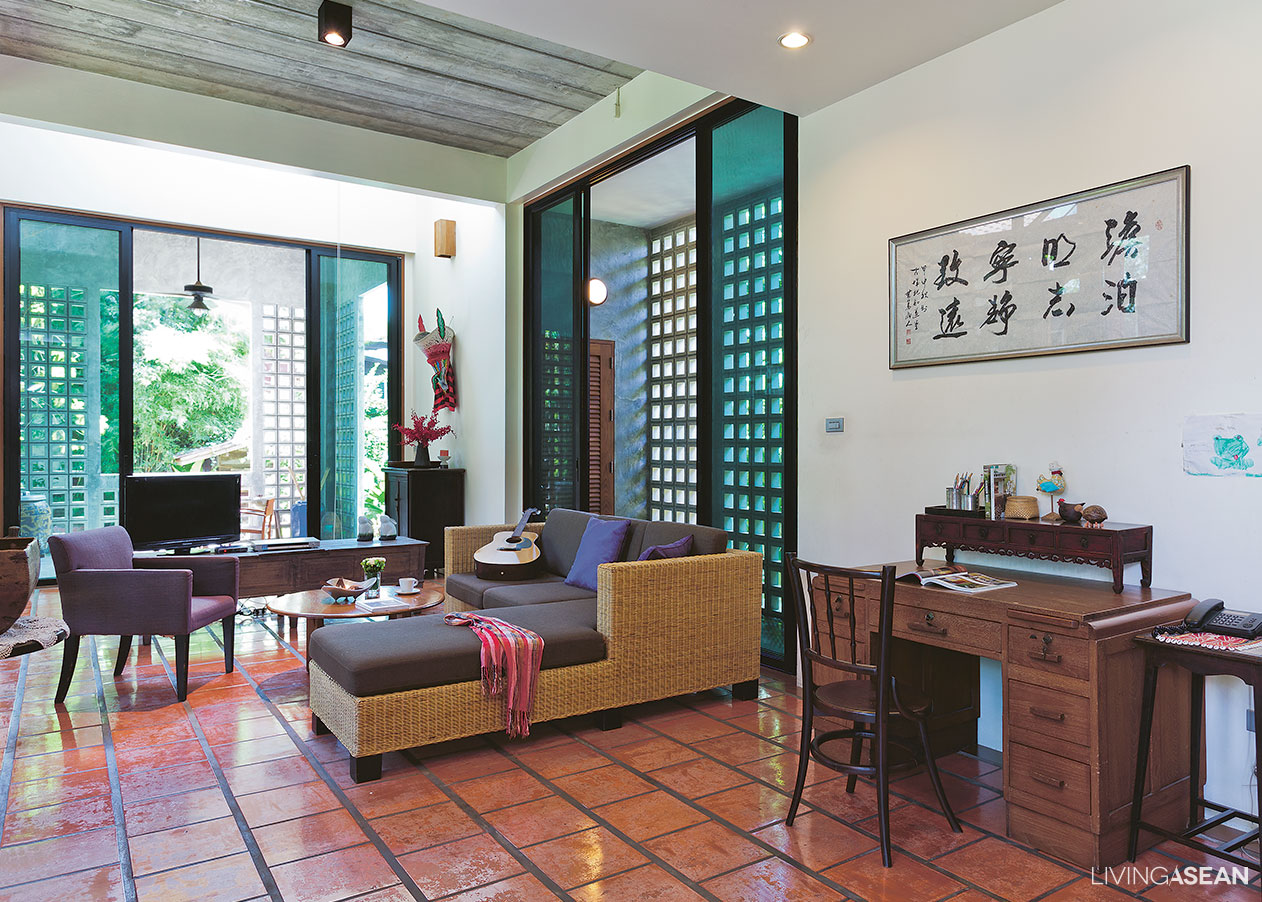
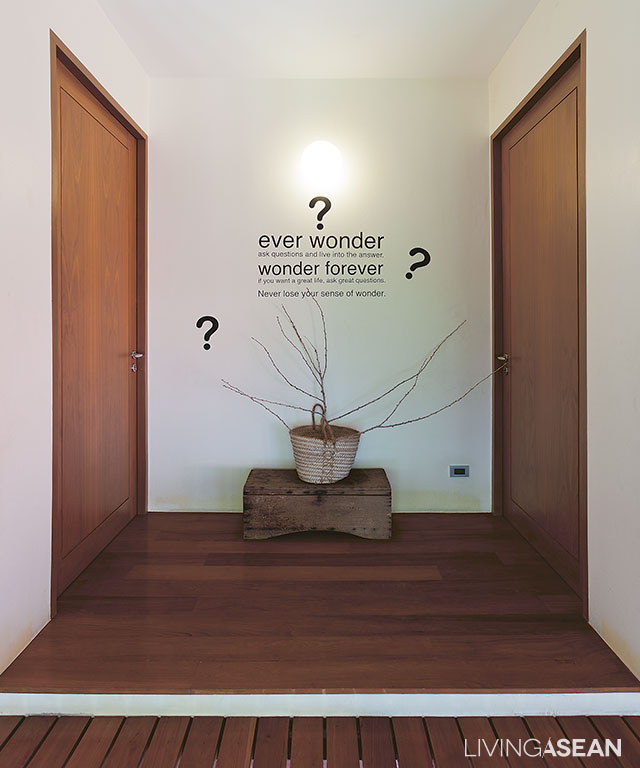

Architect: Bundit Kanisthakhon, Natee Suphavilai
Interior Designer: Sirirat Ketphol




