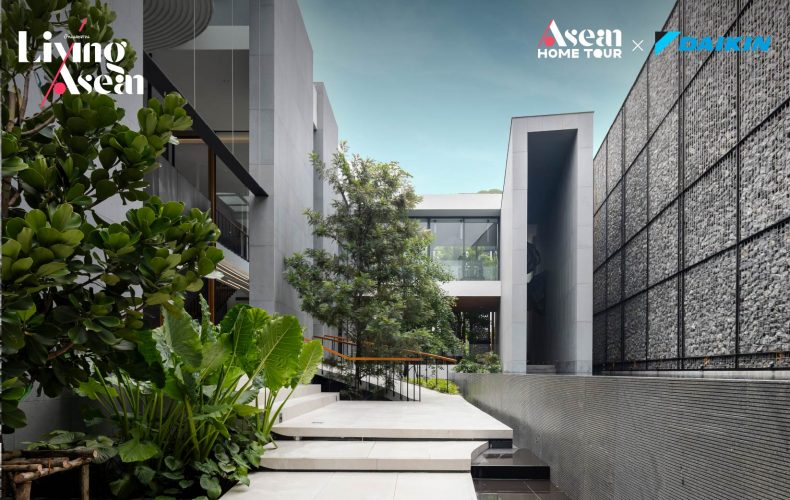/ Bangkok, Thailand /
/ English version: Bob Pitakwong /
/ Photographs: Apinine Thassanopas /
Bangkok, the capital of Thailand, is a densely populated, diverse metropolis renowned for being active and bustling with energy happening around the clock. Residential areas within the city itself are experiencing challenges including heavy traffic, the heat and noise, and increased air pollution to name a few. Many people are caught off guard by new construction projects and high-rise buildings mushrooming in their neighborhood.
The “Earth and Sky House” is a thoughtfully designed, beautifully built family home offering an escape from the hustle and bustle of the city. It’s energy efficient and has access to outdoor space and recreational facilities to enhance comfort and convenience. Thanks to its relaxed atmosphere, the house becomes a favorite hangout for friends and family. Plus, there is a dedicated space within the property for the owner to operate a business from home.
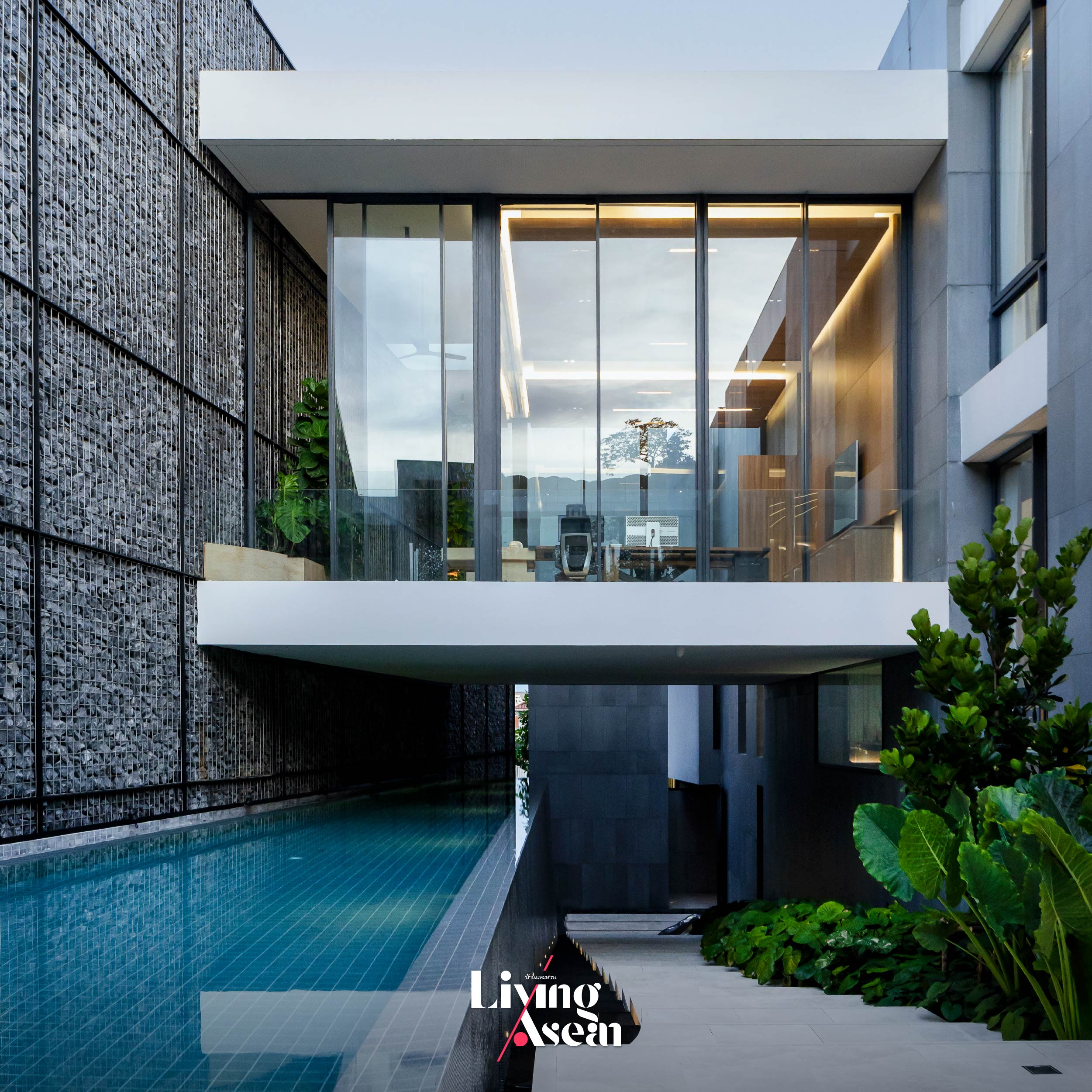
It all started with the owner wanting a home with a view of the landscape and sky. At the same time, he wanted a design that prioritized privacy without closing off his space. The architects responded with a three-story house plan, a single detached home built on 1 Rai of land. It offers 3,000 square meters of usable space. Aptly named “Earth and Sky House”, it’s a work of outstanding artistry by greenbox Design in collaboration with Poonsook Architects. Interior design is done by EKAR Architects. Together they succeeded in overcoming site constraints, framing them as opportunities for innovative design solutions. The result is a family home that is physically and psychologically relaxing, achieved by combining a natural ventilation system and advances in air conditioning technologies from DAIKIN, the world’s largest air conditioner manufacturer.
Come join us as we explore cutting-edge innovations shaping our world at DAIKIN Solution Plaza fuha: Siam. This experience allows a profound understanding of air, discovering every detail with true expertise and moving toward perfecting the air beyond what you’ve ever known. The show is part of the ASEAN HOME TOUR series, a weekly program on Baan Lae Suan TV.
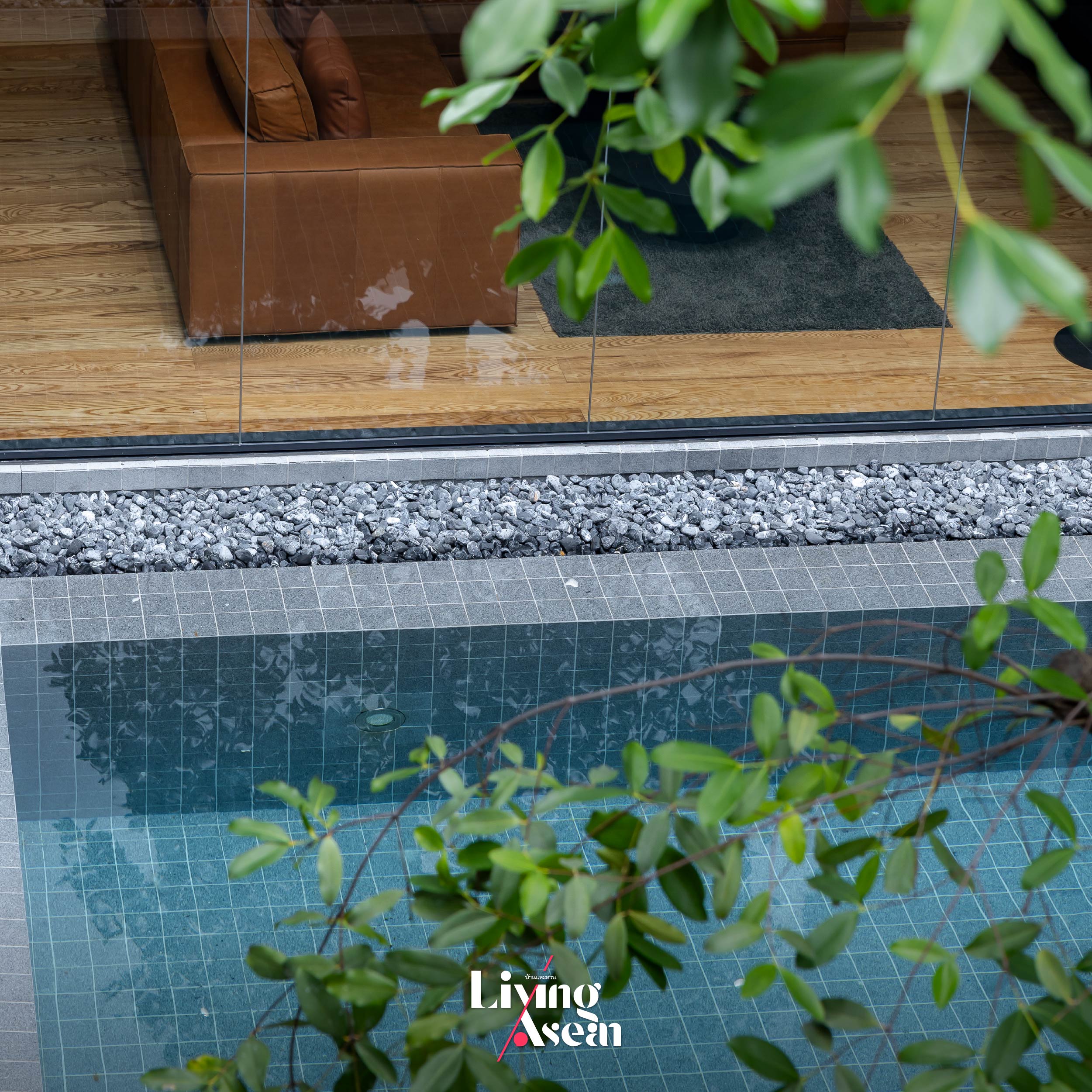
Earth and Sky Home
The house with three levels of living space and an office is built on 1 Rai of land, offering a 3,000-square-meter total usable area. Nestled in a busy neighborhood of Bangkok, it offers a sense of privacy, a peaceful place to live, work and meet up with friends. The name “Earth and Sky House” conveys a great deal about the homeowner’s belief that human lives are enriched by relationships with the environment. It’s a concept he learned from experience working as a photographer. From his perspective, “a home doesn’t have to look like a home in the traditional sense”. Instead, it can be an expression of personal taste and value and, in this particular instance, a private world that has something for everyone in his family.
The above concept provides a seed from which new ideas grow, giving the architects means to translate creative thoughts into tangible results. In this case, the construction site has limitations that affect planning and execution. To build on a trapezoidal piece of land, first they assess the relationships between the physical location and its immediate environment. Only then can they start work on spatial planning, distributing people and activities to see how well it serves daily needs. Take for example the private office and a cozy space where family members can relax and enjoy quiet time together are secluded in a quiet, isolated spot away from the high-traffic zone that include guest reception areas. The overall effect is impressive with an emphasis on clearly defined open spaces that are visually pleasing, well ventilated and well lit by natural daylight.
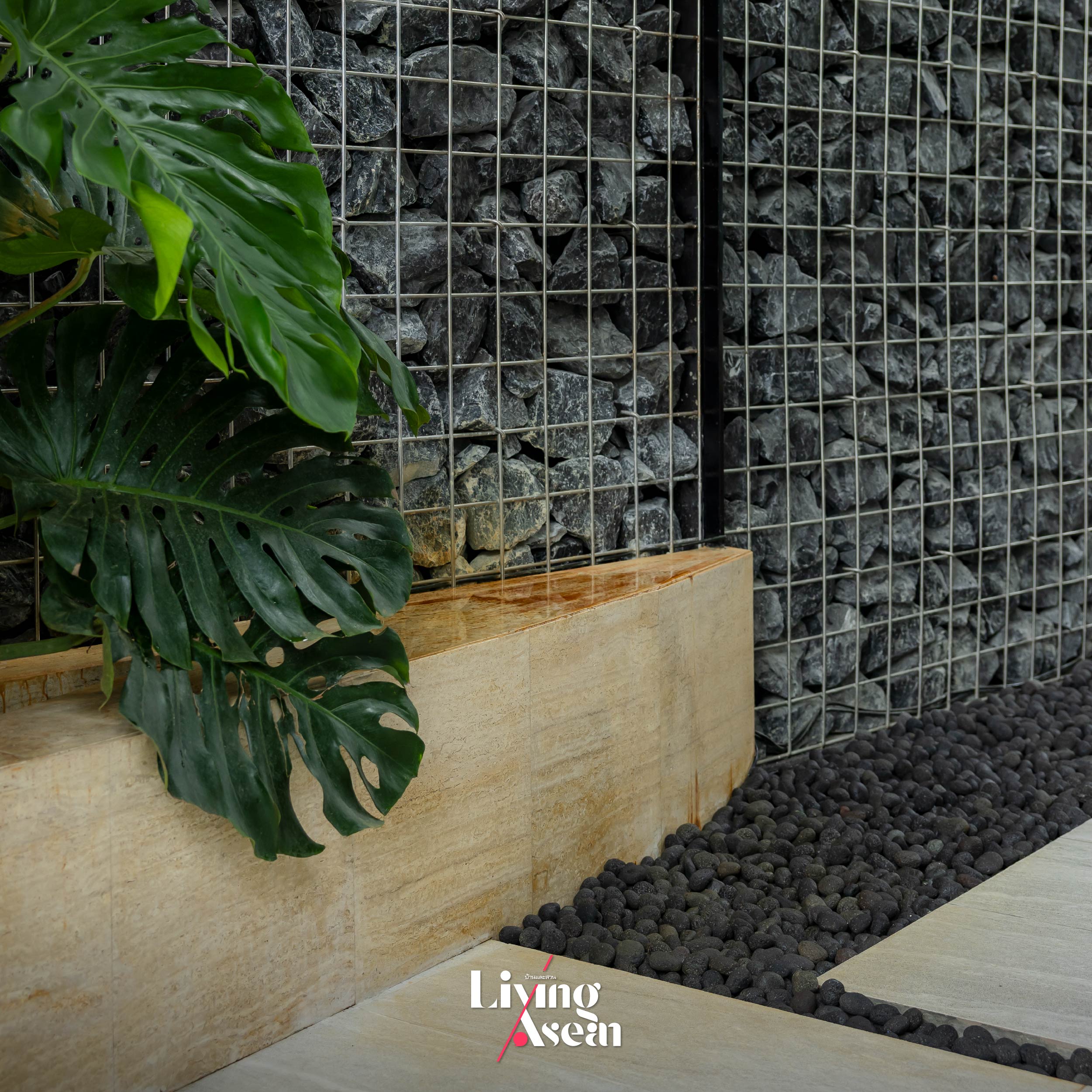
The earth is portrayed through various elements, such as the choice of building materials, colors and textures that connect with nature. Seen here, volcanic rocks adorn a stone wall while the bathroom floor is covered in pebbles juxtaposed with smooth pavers in natural sandstone. Vertically stacked lava rock creates an atmosphere of harmony with the physical world. It makes unique outdoor decorations and doubles as a privacy screen for the home.
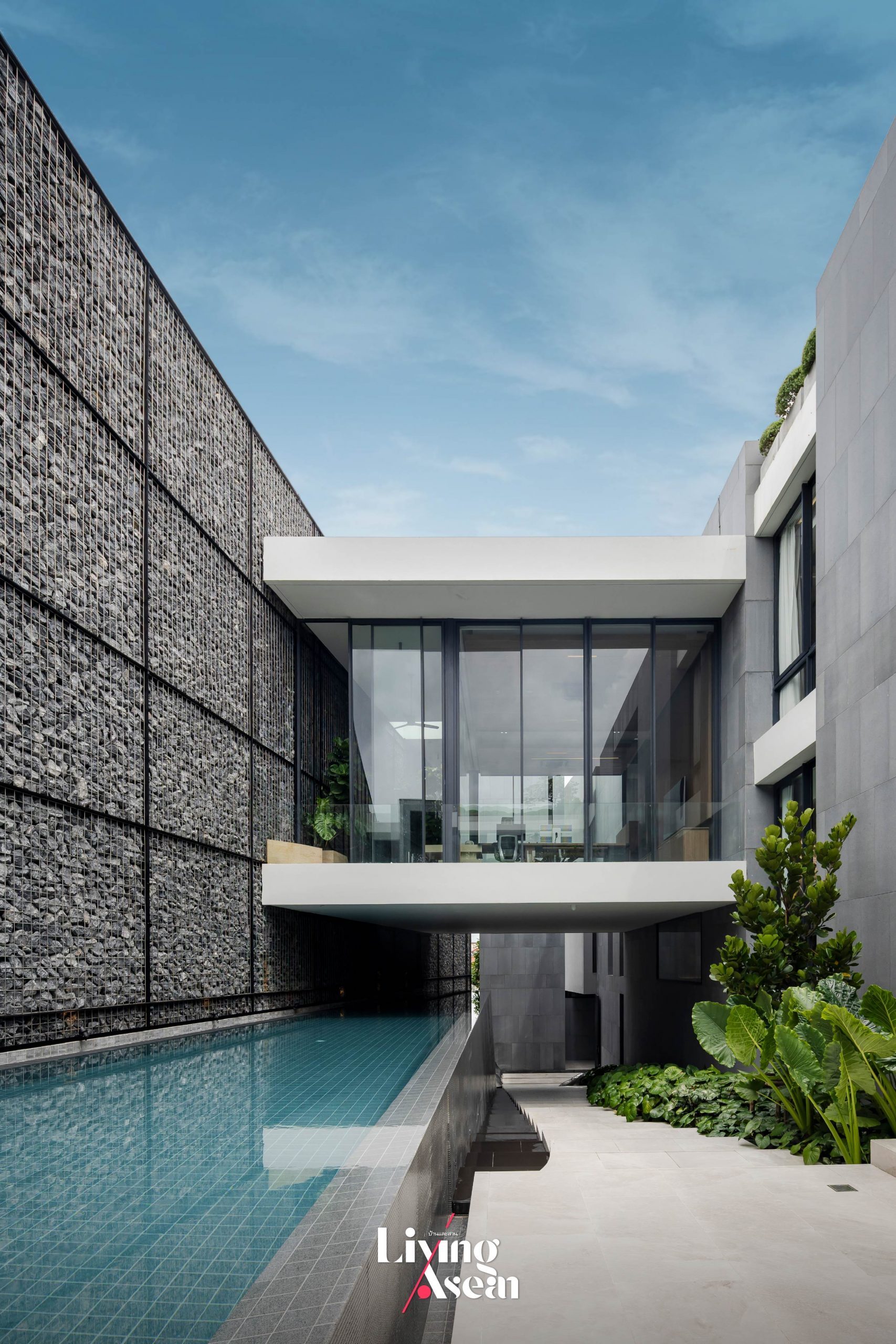
The sky is represented by open concept design that gives the home a more spacious feel and a sense of tranquility. The center courtyard under blue skies brings more natural light, fresh air and views inside, meantime, providing a dynamic connection to the outdoors.
The design duo who created the Earth and Sky House, from left, architects Surat Pongsupan of greenbox Design and Supat Vongruttana of Poonsook Architects. Sharing the vision that guided this project, they said:
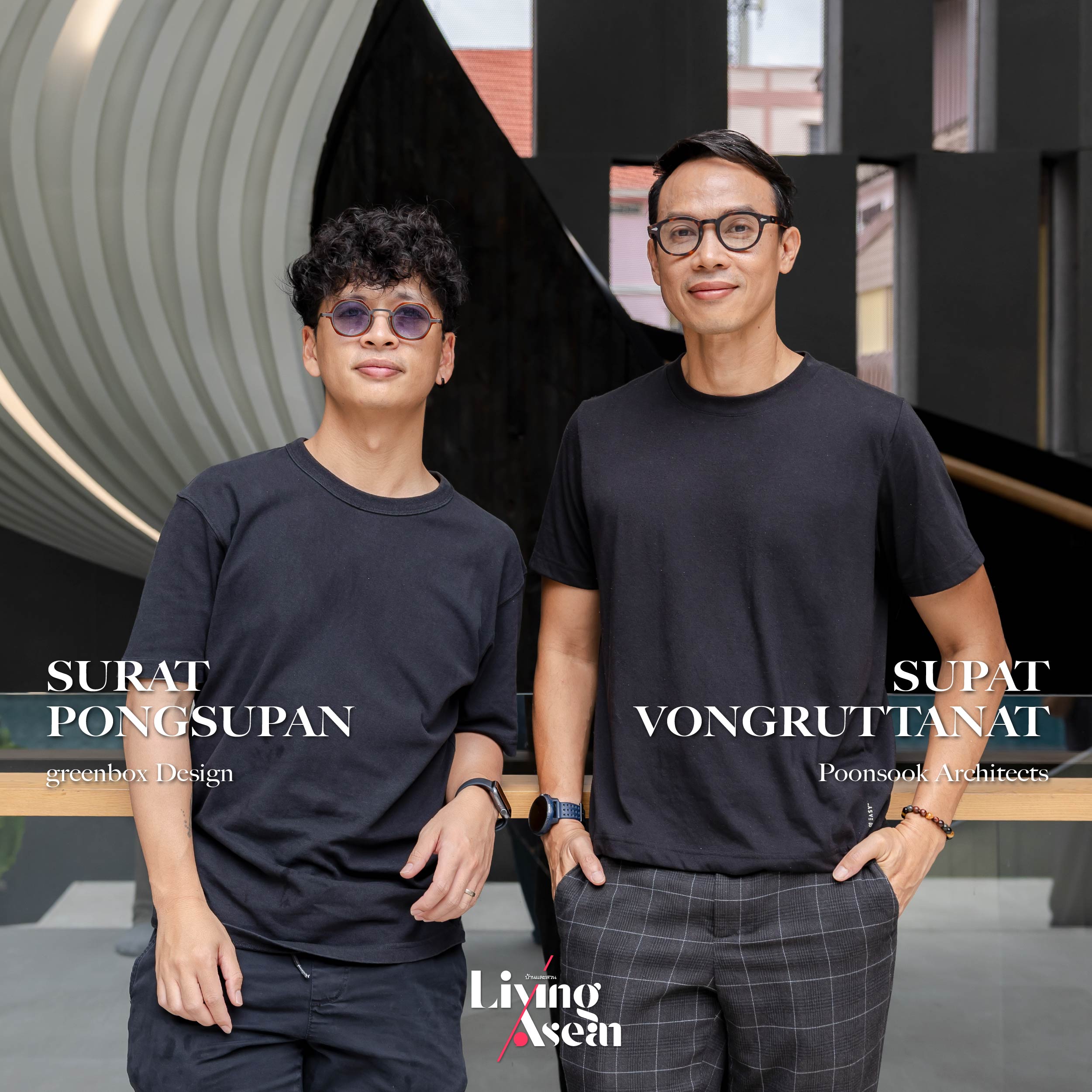
“The idea of the earth is portrayed through stone surfaces and the use of vertically stacked lava rocks and travertine, which is a type of limestone, in various parts of the building. They include stone wall cladding that protects home privacy and fosters a sense of connections with nature.”
“The concept of the sky is integrated into the design through openings in walls, connecting interior and exterior spaces and creating visual flow. Like so, the wild blue yonder can be seen from every living space in the house. Take for example the living room enclosed by an eight-meter high glass wall and a spiral staircase that gives the feeling of walking to the sky.”
“The most outstanding feature is the center courtyard adorned with a well-tended small garden nicknamed the Pocket Park. Healthy foliage seems to come up at every turn, evoking a sense of a vibrant environment. There’s a lap pool nearby that’s built flush with the house wall. Windows fitted with glass in the rooftop allows light and fresh air in, turning the courtyard into a private outdoor space that opens to the sky.”
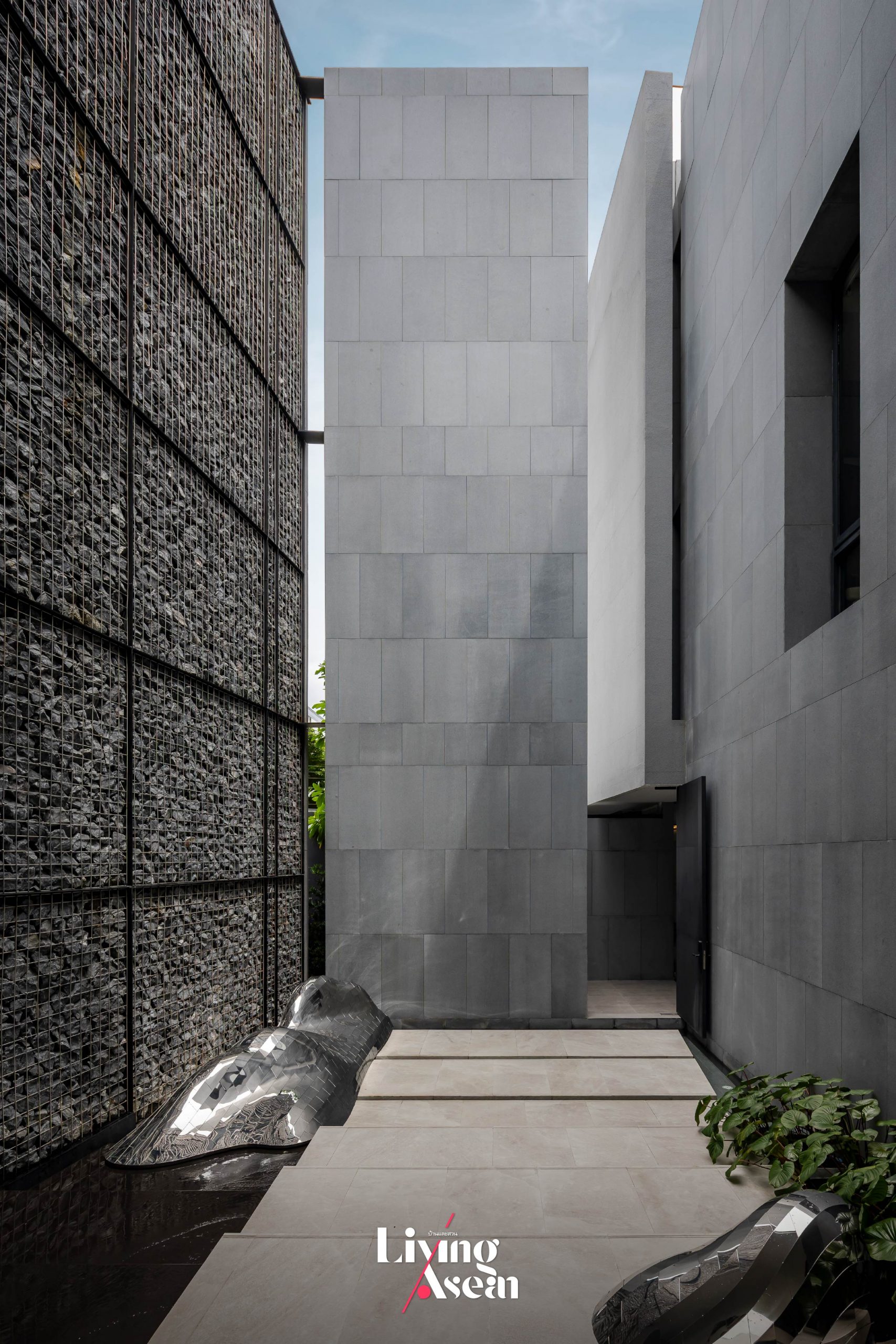
Making a good first impression with private living space design
Because the house is in a busy area where new high-rise buildings are expected to increase in the near future, the architects responded with an effective layout that prioritizes privacy. From a distance, the house facade built of stacked stone enhances privacy and curb appeal while reducing noise and protecting from the elements. Step inside, and you come to an impressive entrance hall providing access to various parts of the home.
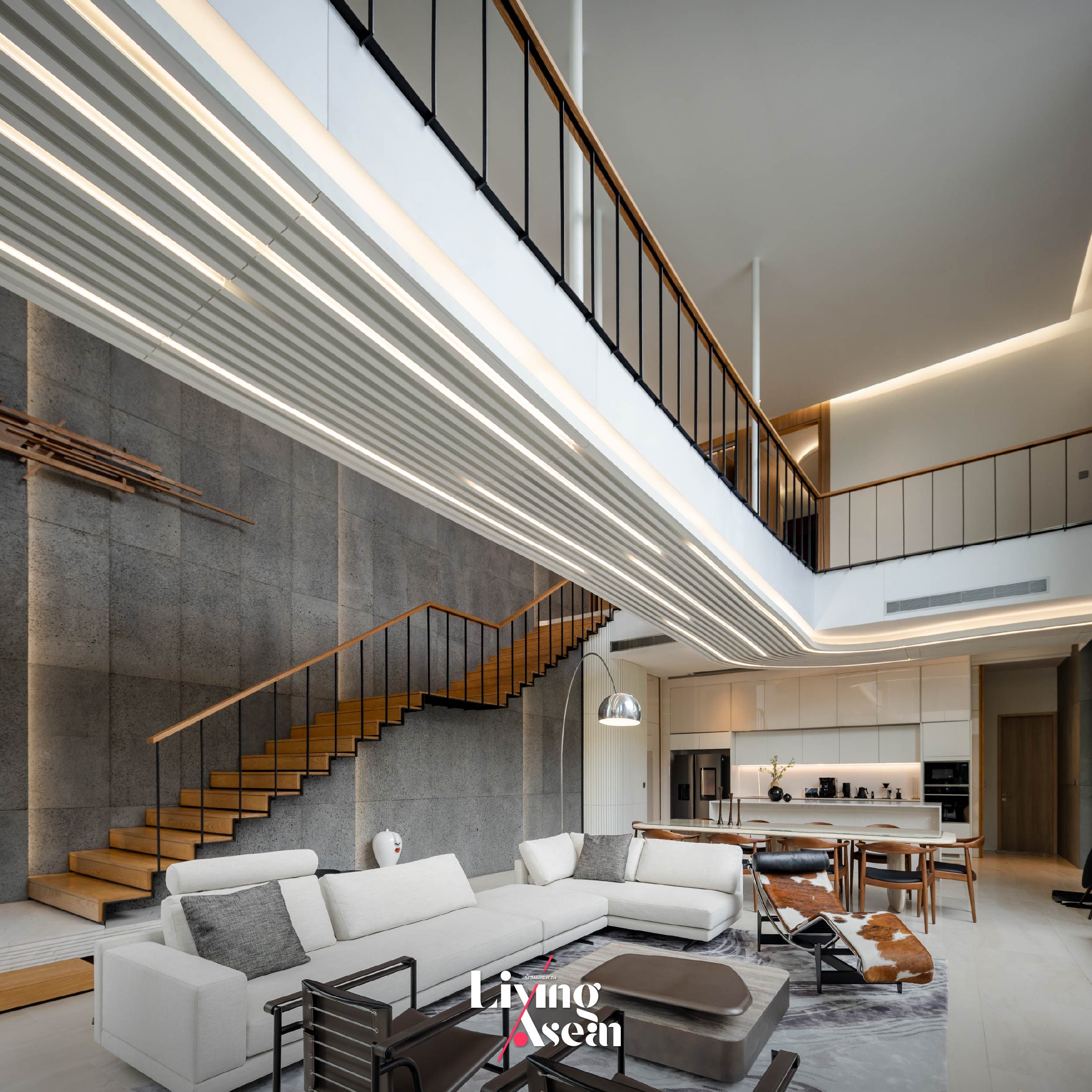
The three-story house is divided into two wings to create distinct zones, typically separating private living spaces and areas for hosting guests. By design, the reception hall is brilliant with a modern touch to it, offering a relaxed, social environment. The net result is remarkable, thanks to natural stone wall cladding on one side of the room and the eight-meter high glass wall on the other. At the center of the room, light colored furniture paired with double-height ceilings creates a sense of spaciousness and opens the room to garden views, fresh air and sunshine.
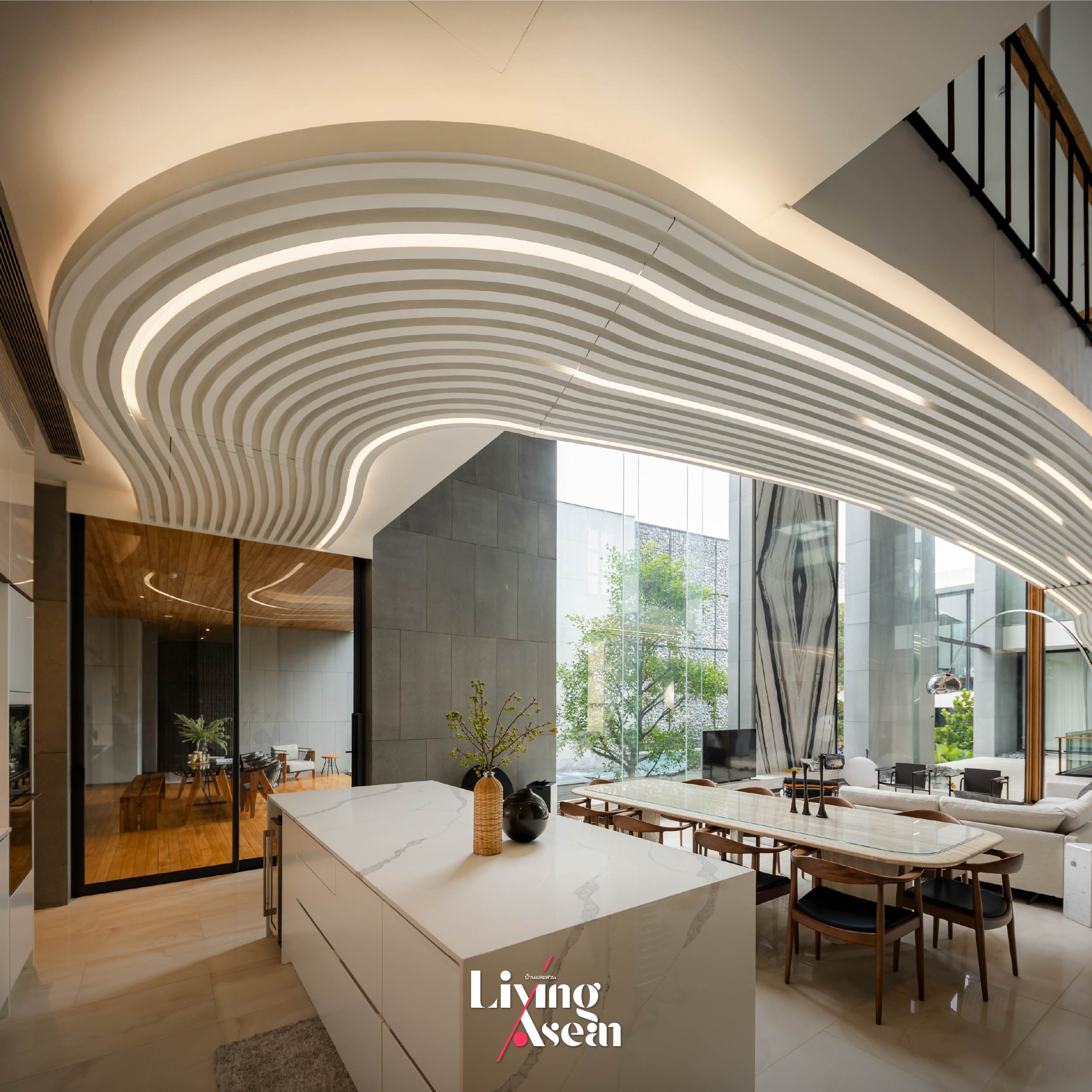
A double-height ceiling paired with bookmatched marble wall coverings make the reception room feel bright and airy. Not far away, a pedestrian bridge flies overhead connecting two wings on the second floor. Graphic design using light effects on the underside of the footbridge, adding a curvy touch to interior decor. Furniture is neatly arranged to achieve a sense of balance, harmony and order. There is a long rectangular table that can seat ten people, flanked by a large sofa set on one side and a pantry table with a marble top on the other. Open concept design eliminates interior walls to create one large, unified space connecting different areas and improving natural light and air flow. In the fewest possible words, the room is party ready.
Taken as a whole, it’s a specially large house with many outstanding features for comfortable living. It’s evident that the team of architects has succeeded in creating a home that’s functional and aesthetically pleasing both inside and outside, yet there’s no compromise on privacy. A design with an enormous richness of light and airy spaces is a good case in point. As architects Surat and Supat put it, integrating nature into house design is just the right move that brings many benefits. In their words:
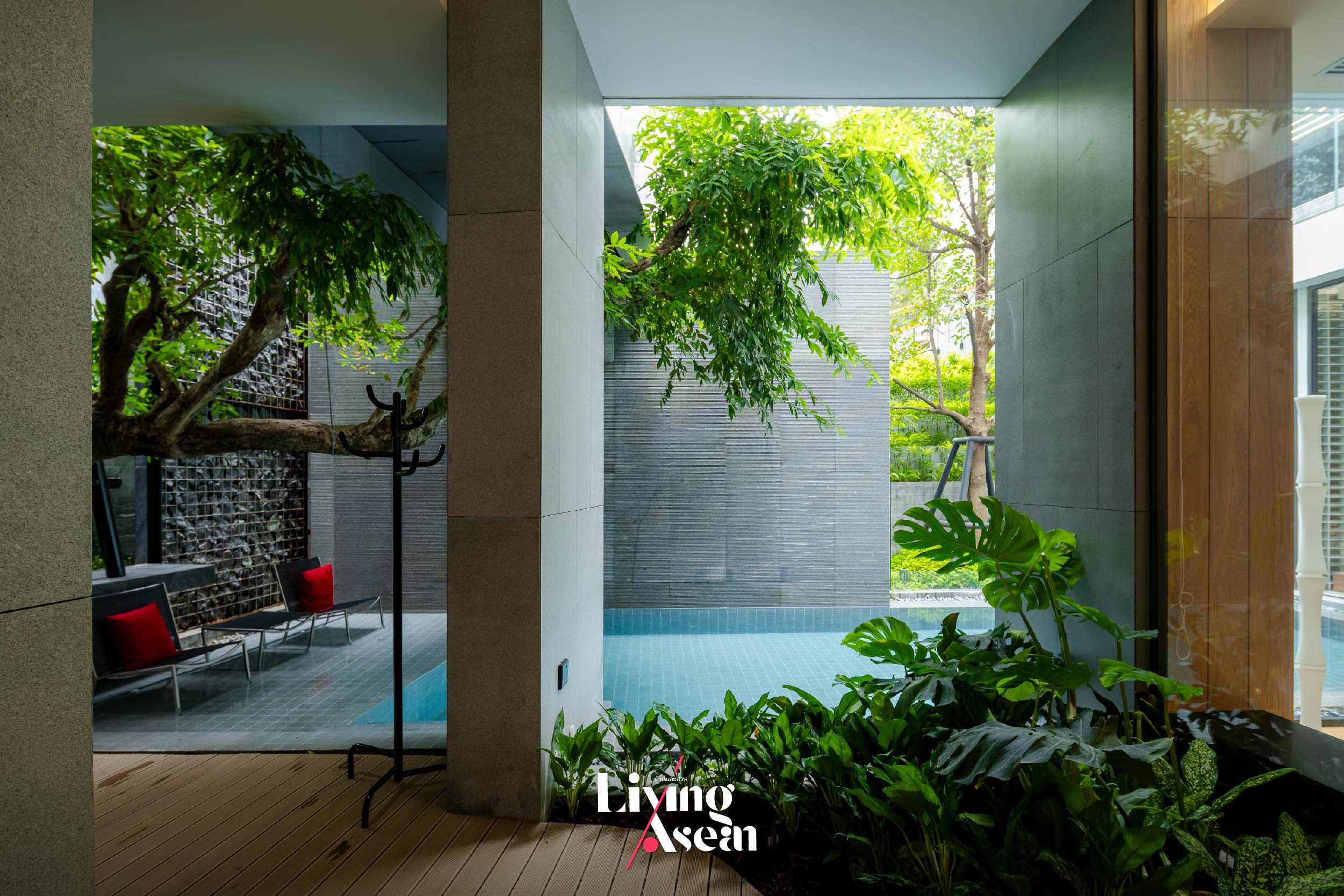
“The most fundamental idea that we further developed has led to a perfect fusion of natural materials and architecture, plus it’s about maximizing natural daylight indoors, letting it bounce back from surfaces, ultimately creating a tropical feel in the home.”
“The parts of the house dedicated to living are protected by walls made of vertically stacked rocks that double as privacy screens preventing outsiders from seeing in. Meanwhile, the west-facing wall is a different story. It’s intentionally constructed with gaps to allow air and moisture to pass through, a clever hack to keep the home cool and comfortable year-round. At sunset, rays of light shine through gaps in the wall, creating visual effects that enhance the home’s aesthetics.”
Interior decorating focuses on original and unique styles
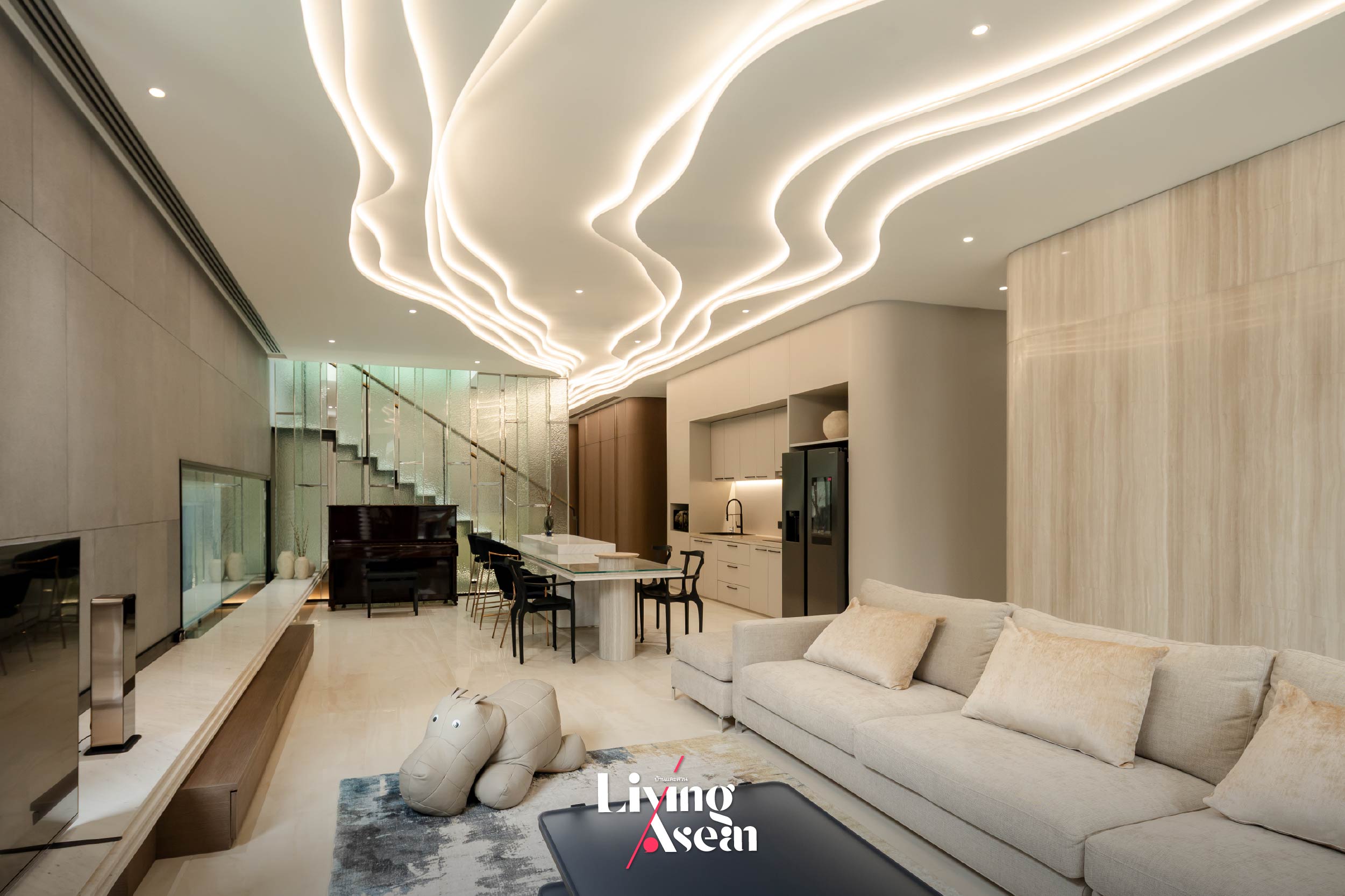
Apart from the areas for receiving guests, the house also has ample relaxing spaces set aside for the family, including a sitting room that balances aesthetic appeal with comfortable furniture and modern amenities enhancing quality of life. As might be expected, the atmosphere is warm and welcoming thanks to a thoughtful layout that evokes a sense of ease and tranquility.
To be more specific, the sitting room is elegantly furnished and rich with warm tones creating a positive home atmosphere. It’s enclosed by the house walls glazed with wave textured glass that gleams when touched by light. Look up, and you find the ceiling with a wavy graphic pattern that evokes pleasant visual movement from one end of the room to the other. Needless to say, the extra long deep sofa is soft and cozy, flanked by a dining table set and a dream kitchen pantry that comes complete with modern conveniences.
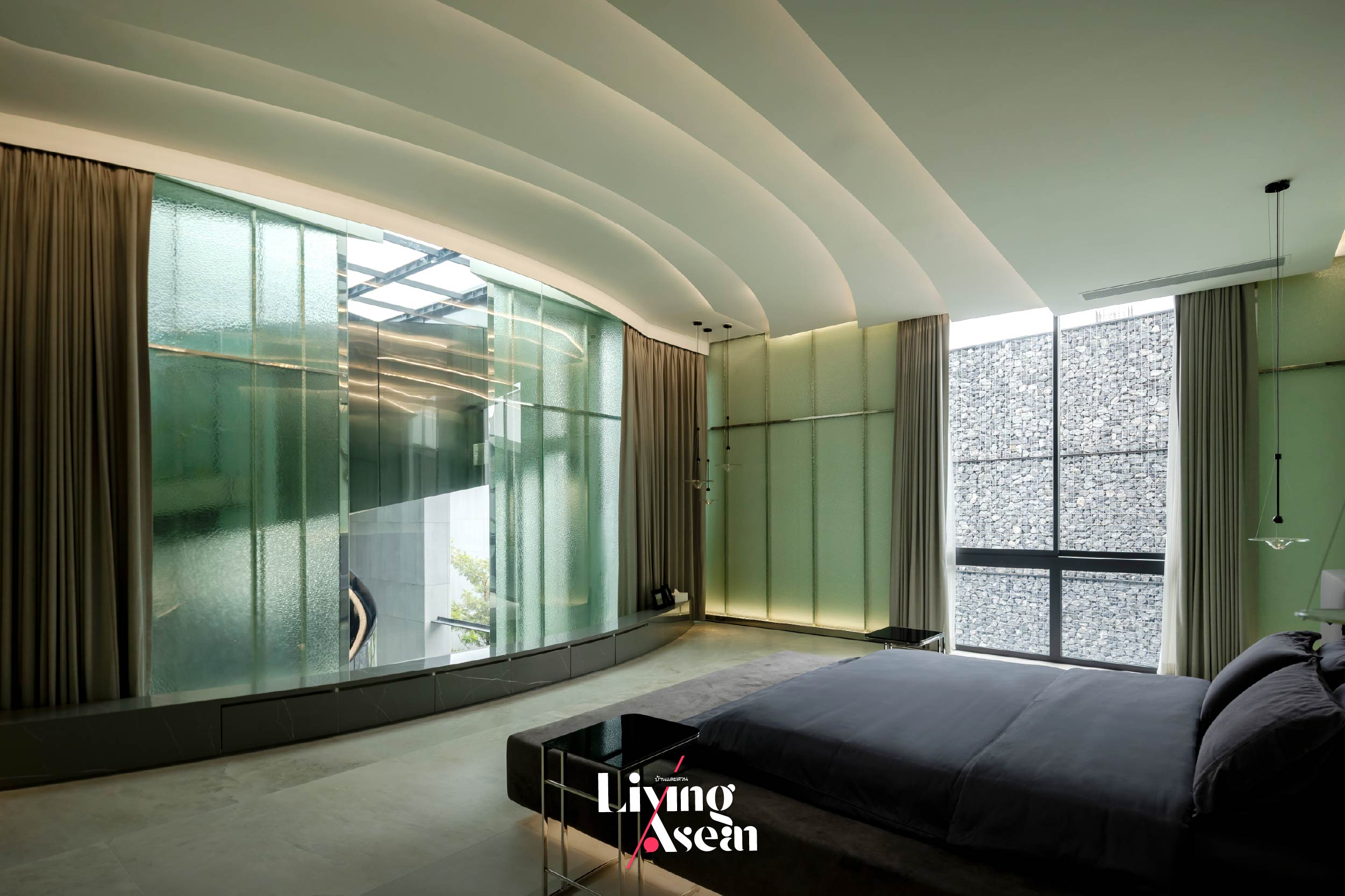
The principal bedroom embraces a minimalist design approach, emphasizing the beauty of simplicity and uncluttered space with only a few pieces of furniture. A calming atmosphere is created by removing distractions in the bedroom. The only focal point is a platform bed with its low profile that gives the room a sleek and modern look. On one side of the room, window coverings improve comfort by regulating temperature, while a pair of bedside table lamps provides the ideal soft lighting. On the ceiling, curved design incorporating arched elements add a gentle touch to bedroom vibes.
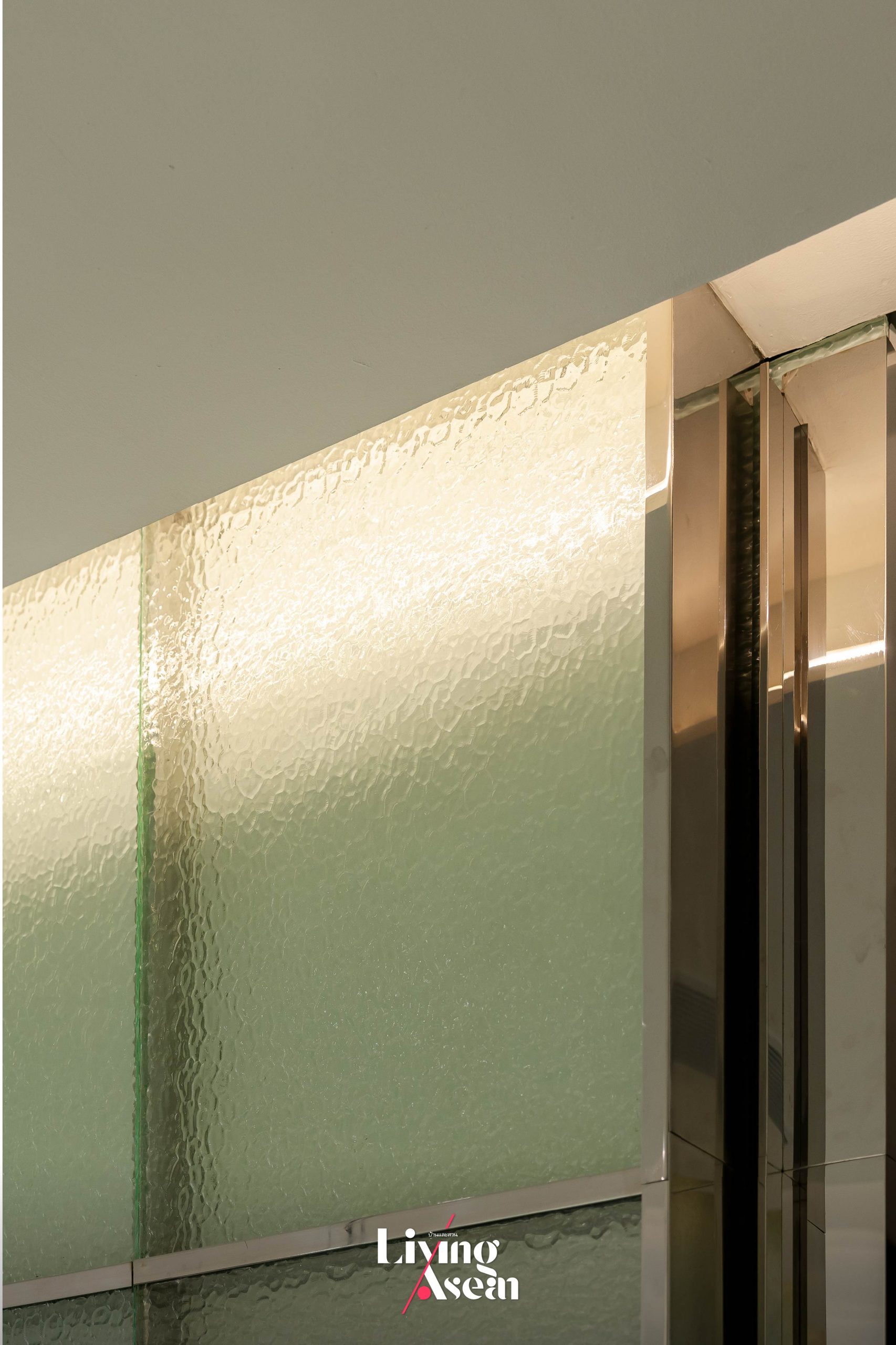
Wave textured translucent glass creates a relaxing atmosphere, evoking the feeling of walking underwater. Other than that, the room is well-lit, spacious and cooled by an air conditioning system that blends with interior design.
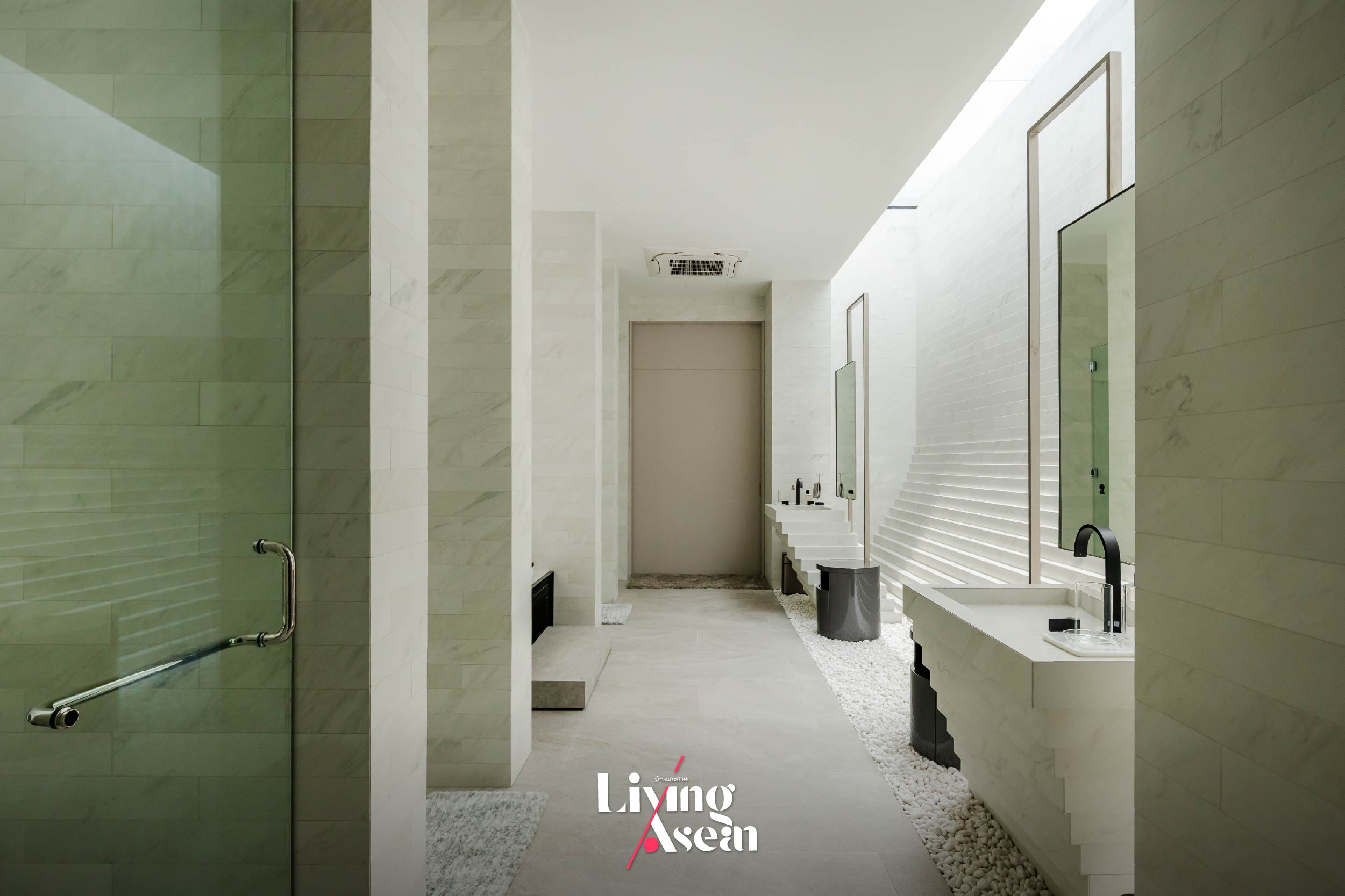
Equally impressive is the principal bedroom that has an ensuite bathroom with a Jacuzzi and an oversized bathroom sink. As expected, the bathroom comes in a cool white shade that’s associated with cleanliness, clarity and calm plus it makes the room appear larger and brighter. On one side of the room, the wall curves upward for aesthetic reasons, creating a sense of fluidity and dynamism. A window installed in the roof increases natural daylight and improves ventilation. As time passes, changing light creates a wide range of visual effects in the room. Interestingly, the floor with smooth tiles and natural pebble stones speaks volumes for a connection with the earth and sky.
Every corner of the house is a journey, a living space full of memories
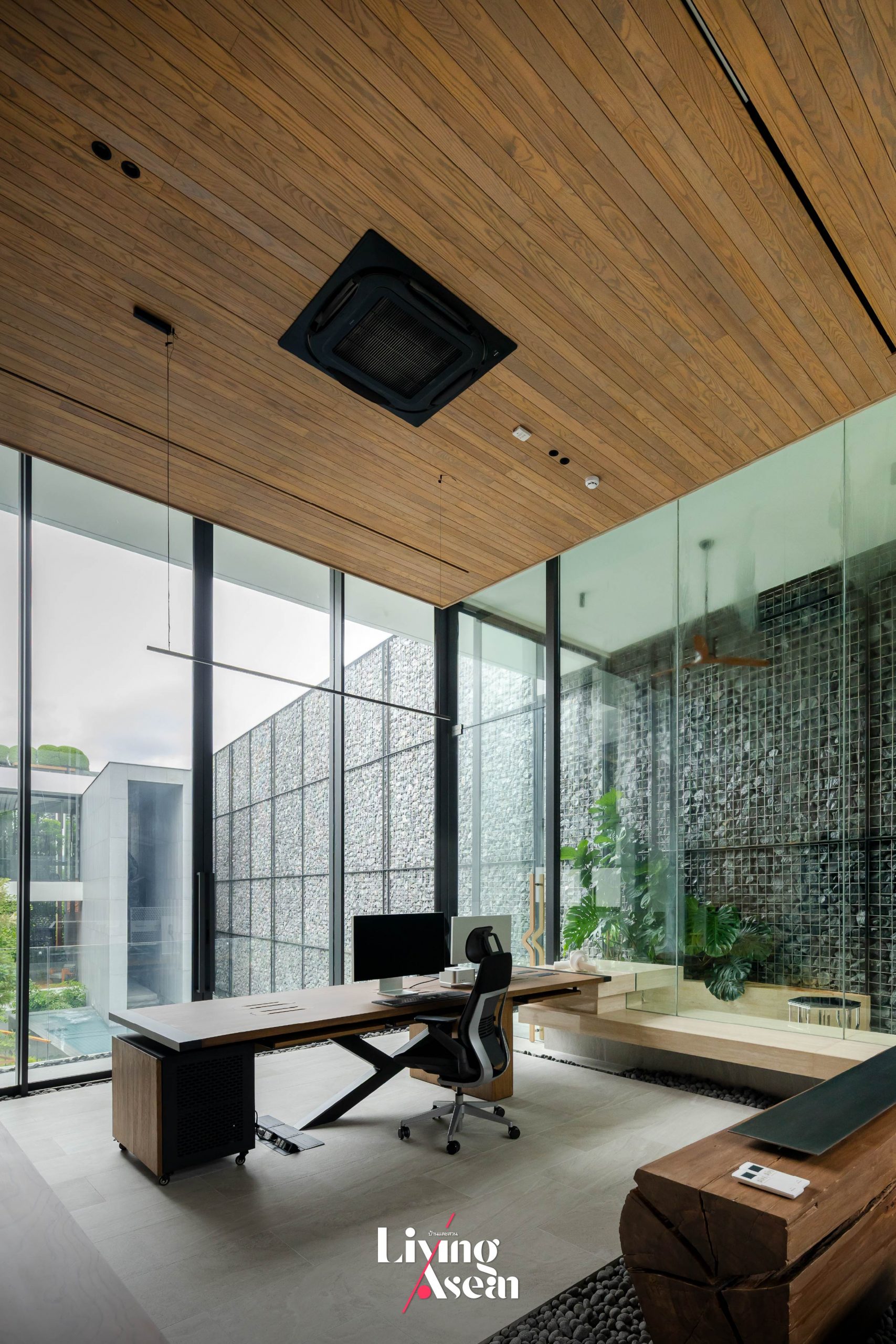
Apart from the two distinct zones for family living and receiving visitors, the house also has an office that the owner uses for work. For this reason, it makes perfect sense to establish a dedicated workspace with good lighting and a comfortable atmosphere. In this particular instance, a raised office space with large windows comes in handy to minimize distractions and set clear boundaries between life and work.
By design, other parts of the home can be seen in full view. From his vantage point the owner can see into the courtyard adorned with a pocket park, the guest reception area and the swimming pool nearby. For easy access, the home office has doors on both sides, a clever hack to improve natural ventilation, plus a paved outdoor area to take a break, prevent burnout and improve productivity.
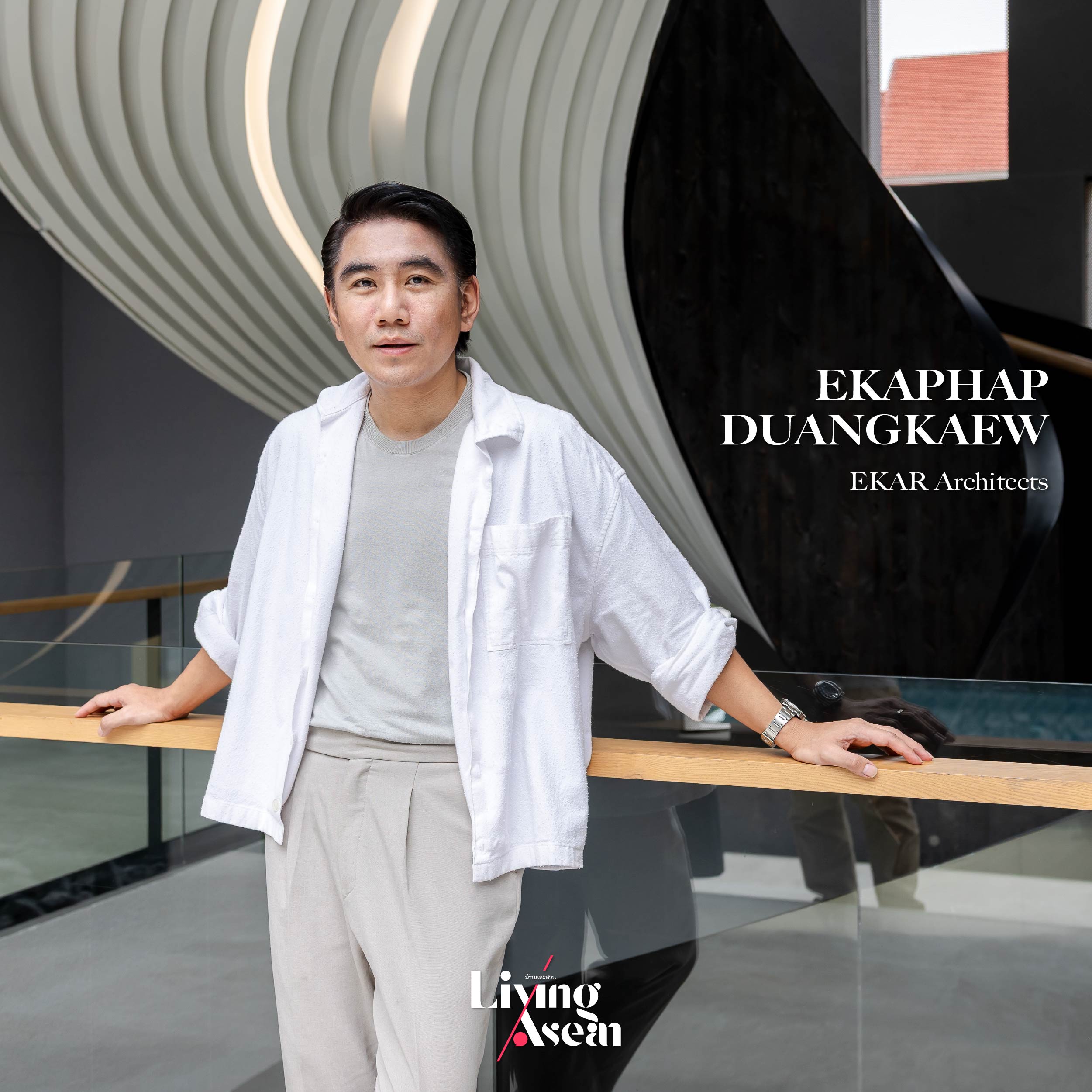
Ekaphap Duangkaew of EKAR Architects is responsible for creating and overseeing the implementation of interior design plans. Sharing his ideal and perfect place of joy with us, he said the house design got its inspiration from a diverse range of the homeowner’s experience as a photographer and globetrotter. Precisely, it conveys a great deal about the concept that home is always a journey. It’s about creating dynamic spatial sequences showcasing elements marking the passage of time. Yet it never digresses from the original notion about human relationships with the earth and sky. This is evident in the design of a spiral staircase that’s in and of itself an architectural sculpture. Illuminated by a rooftop skylight system, the staircase and its surrounding walls evoke a feeling as if one is walking up toward the sky, a journey of aspiration so to speak.
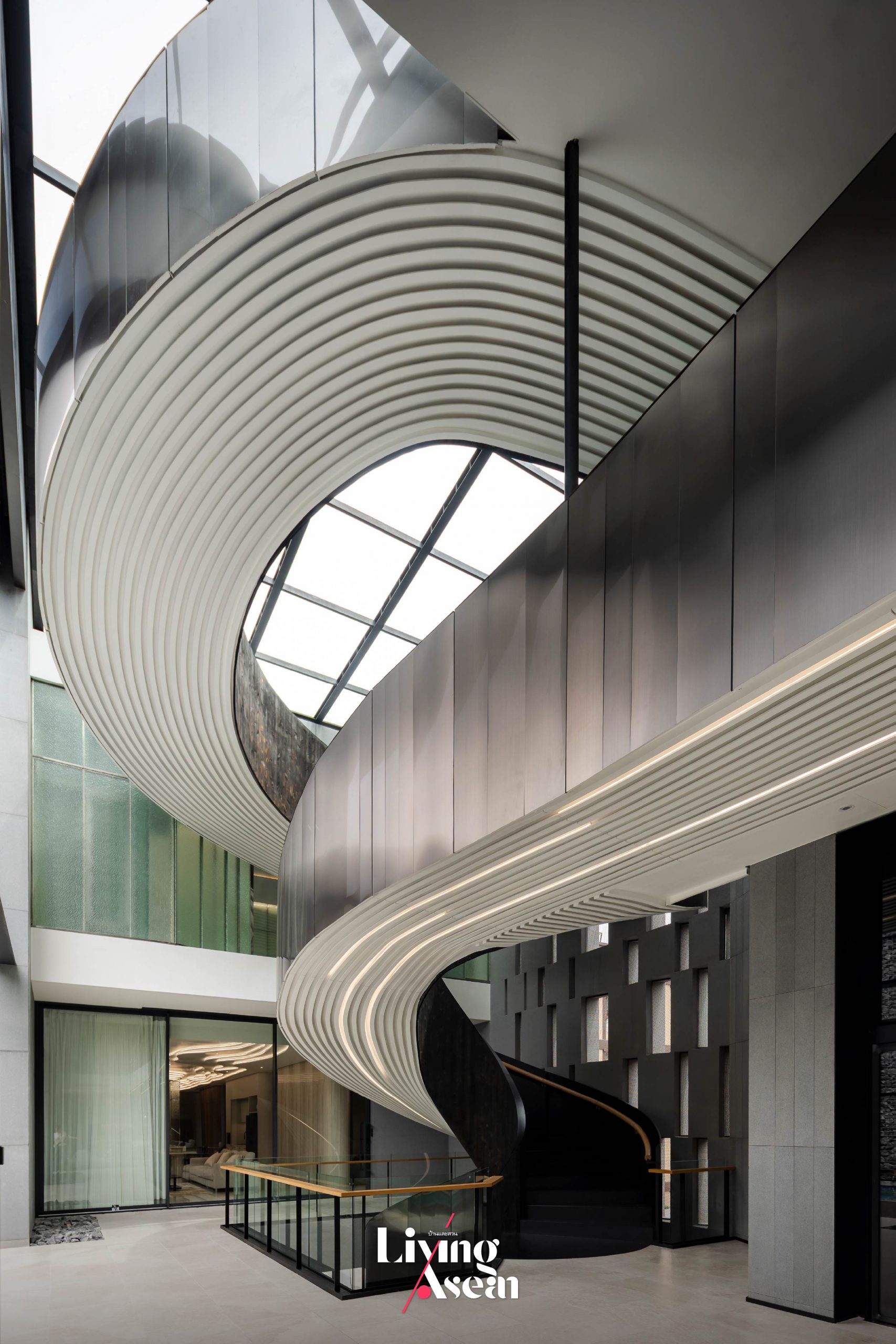
“A work of interior design must have a definite wow factor. In this particular case, it’s about creating funky, futuristic looks that speak volumes for the homeowner’s experience as a photographer who has traveled the world. Every part of the house has a story to tell. And the designer is obliged to do exactly that – telling stories of journeys to new places across the globe. It’s quite a challenge for large house plans.”
“The architects and interior designers must stay focused on reducing overall energy consumption. They have to determine which part of the house can open to fresh air and sunshine and which part will require an air conditioning system to keep the interior cool and comfortable year-round. In the meantime, lighting is important. Sustainable design can be achieved by finding balance between natural light and the amount of sun’s heat passing through openings in walls. This is especially true in homes with double-height ceilings such as this one. There are parts of the house that will require air conditioning to create indoor thermal comfort. Plus, it’s reasonable to make sure an air conditioning system can be integrated with interior design, thereby becoming a perfect complement to the existing decor.”
A cozy living design thanks to good ventilation and knowledge of a tropical climate
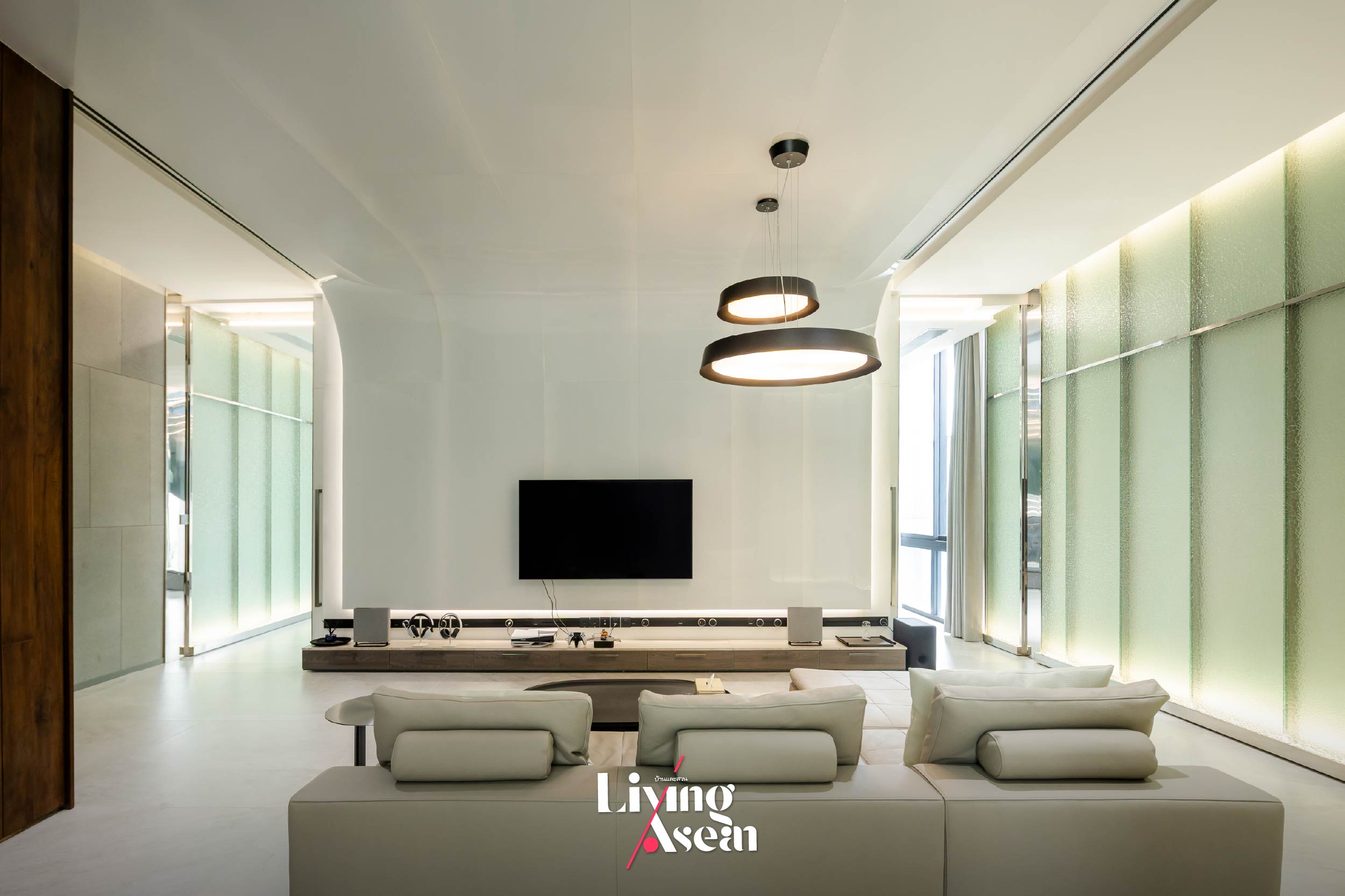
The interior living space is cozy and comfortably cool thanks to a large air conditioning system known as VRV, or Variable Refrigerant Volume. It’s an advanced innovation developed by DAIKIN, the world’s largest air conditioner manufacturer. The VRV system connects outdoor and indoor units through a smart refrigerant network, supporting up to 64 indoor units within a single system.
The evaporator coil and blower fan are discreetly hidden, circulating cool air throughout the home’s ductwork. Daikin offers a variety of indoor unit designs to complement any interior style, and this home beautifully features two of them: the Duct Type, which delivers air through concealed vents, and the Cassette Type, which integrates seamlessly into the ceiling to create a refined, harmonious look.
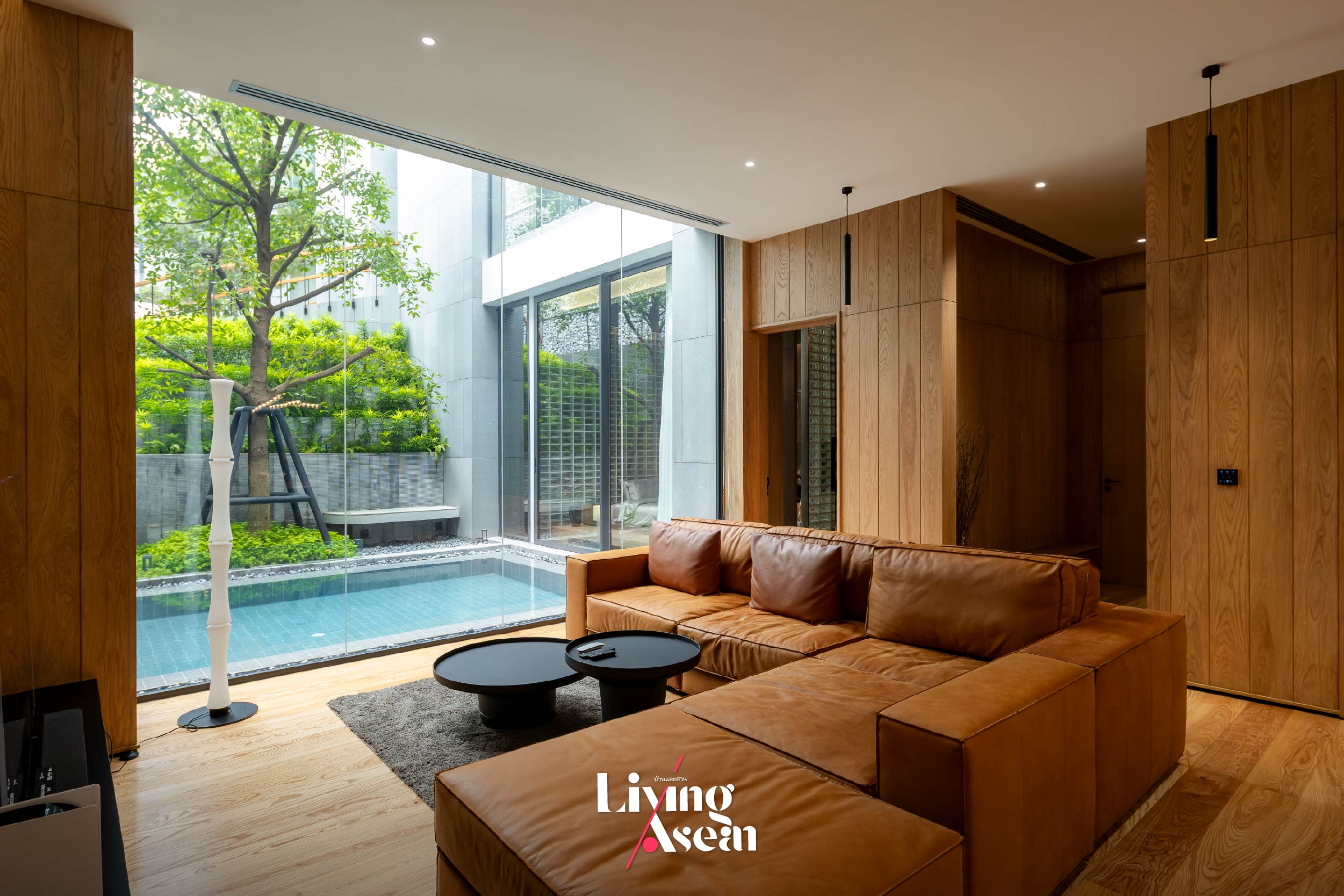
According to Ekaphap Duangkaew of EKAR Architects, “The VRV system provides benefits beyond just cooling. It operates quietly to create thermal comfort throughout the entire house, plus there’s nothing unsightly or visually jarring that can create an eyesore. The secret lies in concealing the home’s ductwork, indoor evaporator units and blower fans behind walls and ceilings, leaving only wall vent covers and ceiling cassettes visible to the naked eye. In this way, it’s possible to create large windows and doors to let natural daylight in, giving the home a bright and airy feel.”
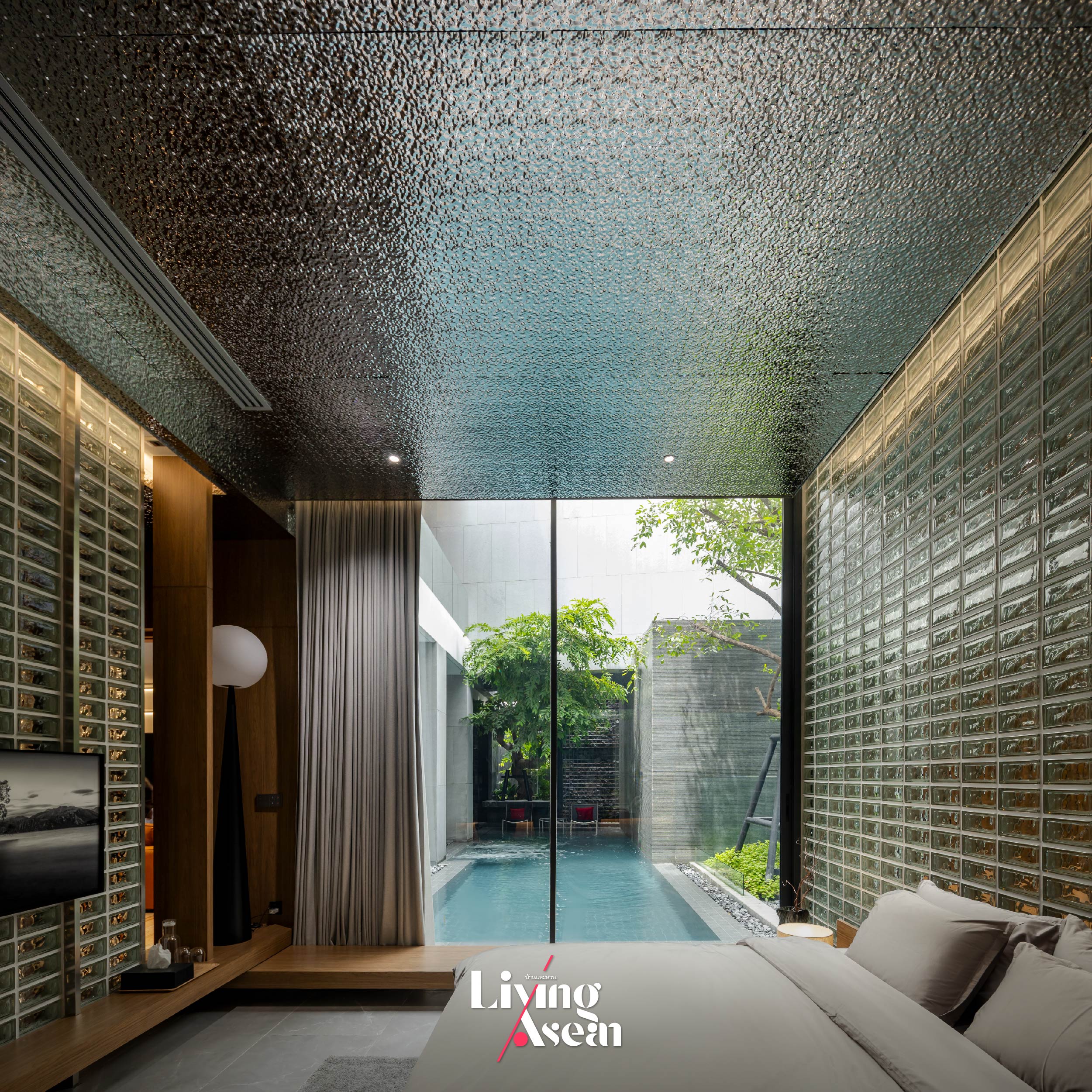
There is much more to new air conditioning technologies than smart design integration. Rather, it’s about enhancing comfort and well-being by improving indoor air quality. Above all, it has to do with removing allergens and dust, especially PM 2.5 or inhalable particulate matter that’s considered a serious health threat. Because homes can easily become contaminated with dust, pollen and unpleasant odors, the design team chose to give the Earth and Sky House an extra layer of protection by installing the DAIKIN Streamer, an air purifying system that helps filter out allergens and keeping indoor air clean and safe from pollution.
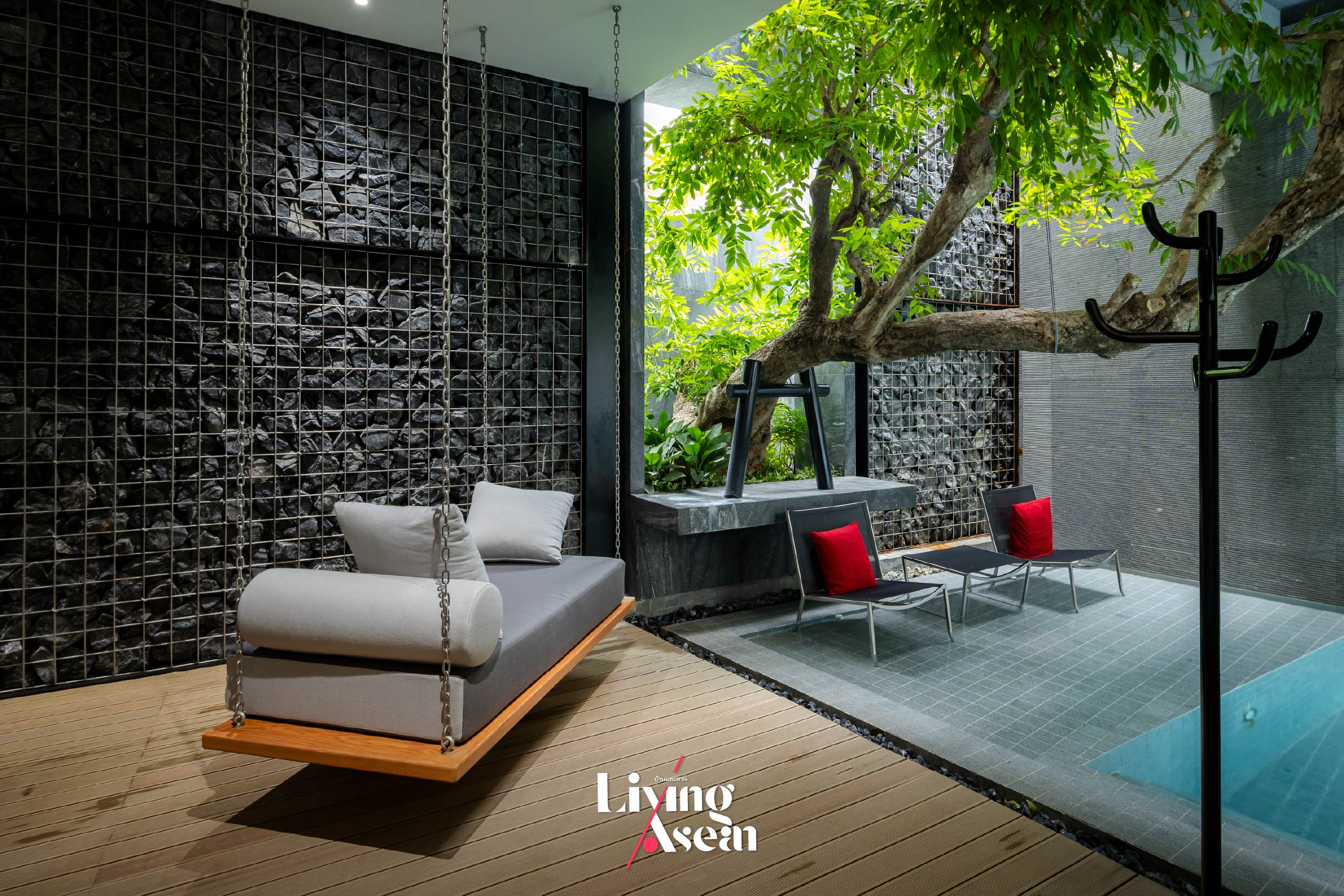
Large by any standard, the Earth and Sky House looks the epitome of architectural design best fit for a tropical climate. It offers a whopping 3,000 square meters of usable space distributed across the three floors. A fully functional home, it’s clean and fresh thanks to correct building orientation that optimizes passive ventilation in response to wind direction, shade, and sunshine.
It proves that privacy can be achieved despite being in a busy urban neighborhood. The key is to create buffer zones, such as green space in a center courtyard that increases natural light and air circulation in the interior. In a few words, it’s an improvement in physical and mental well-being that comes from using architectural strategies in combination with modern technology.
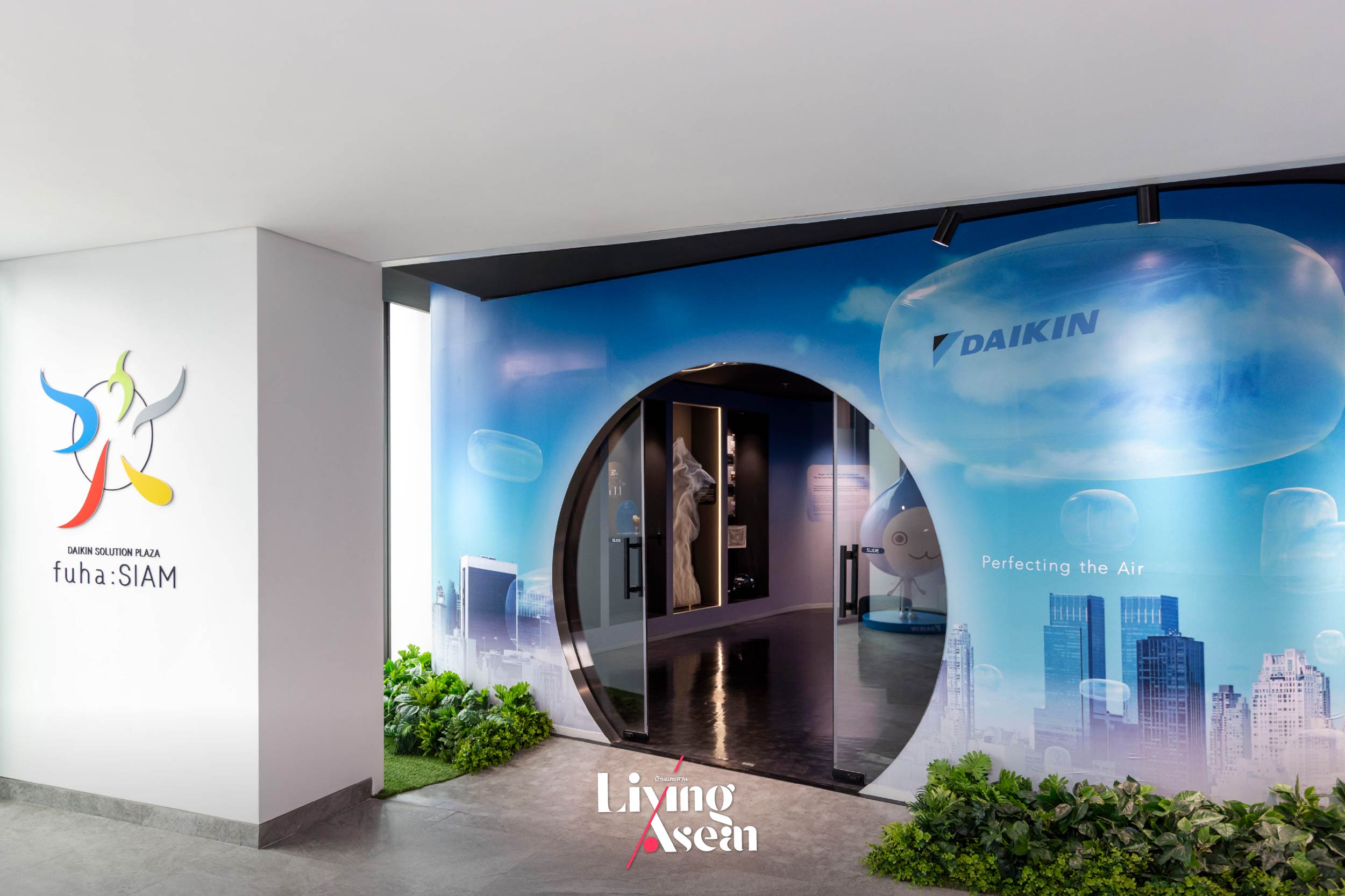
Learn more about air quality and technology at DAIKIN Solution Plaza fuha: SIAM.
After touring the Earth and Sky House, it’s time to visit another interesting place in the heart of Bangkok to explore the essence of air quality and stay informed about the latest advances in air conditioning technology. Let’s stop by an ongoing exhibition that offers a deeper insight into the world of air — an experience that allows a profound understanding of every detail, moving toward perfecting the air beyond what you’ve ever known.
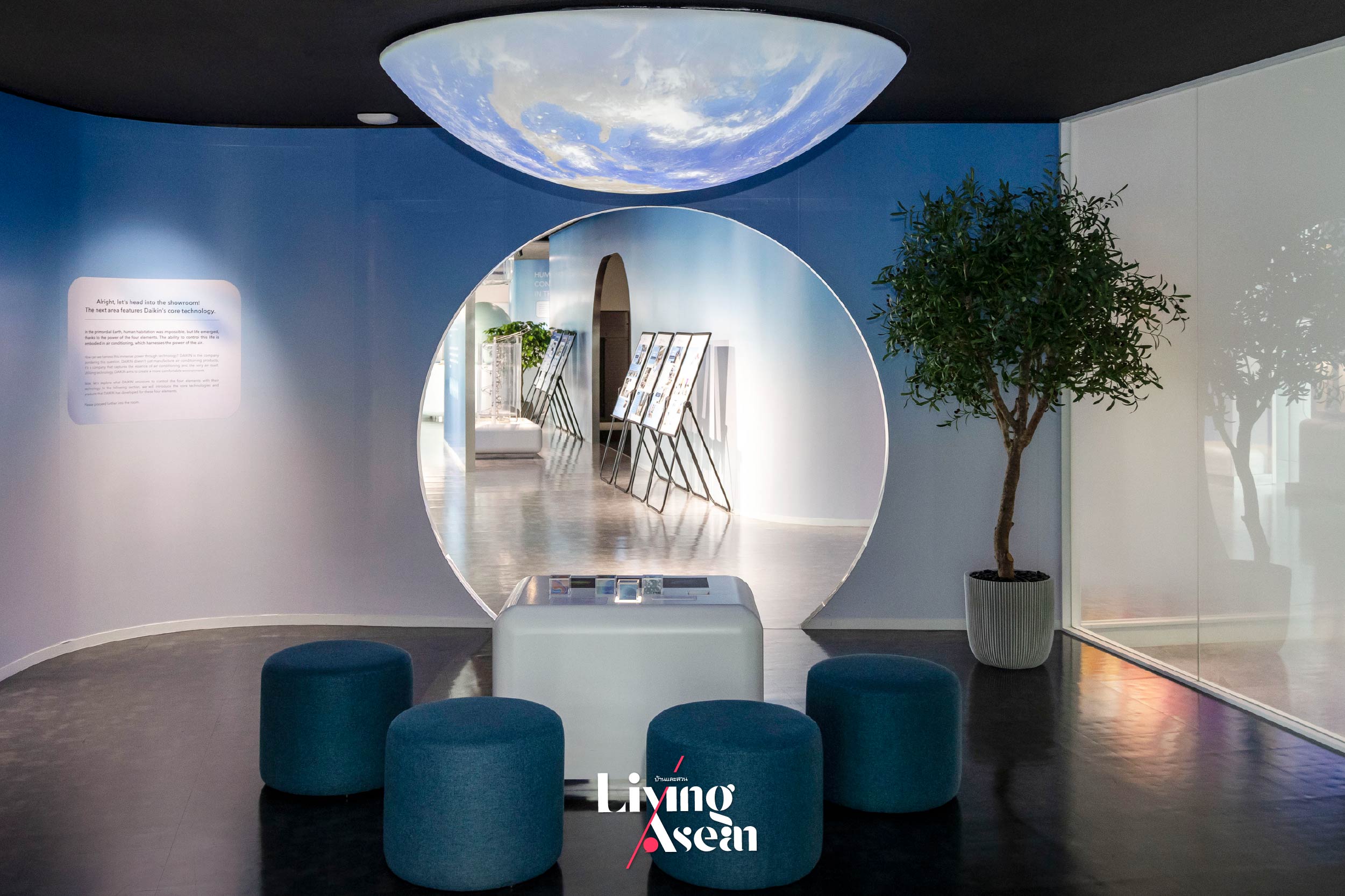
This is DAIKIN Solution Plaza fuha: SIAM, located on the fifth floor of Siam Pathuwan House. Stop by an exhibition to learn more about the “secret to clean air”. Admission is free. The exhibition showcasing new innovations in air conditioning technology is presented by DAIKIN, the world’s largest air conditioner manufacturer. The show titled “Perfecting the Air for All” is about keeping the air fresh and clean for everyone.
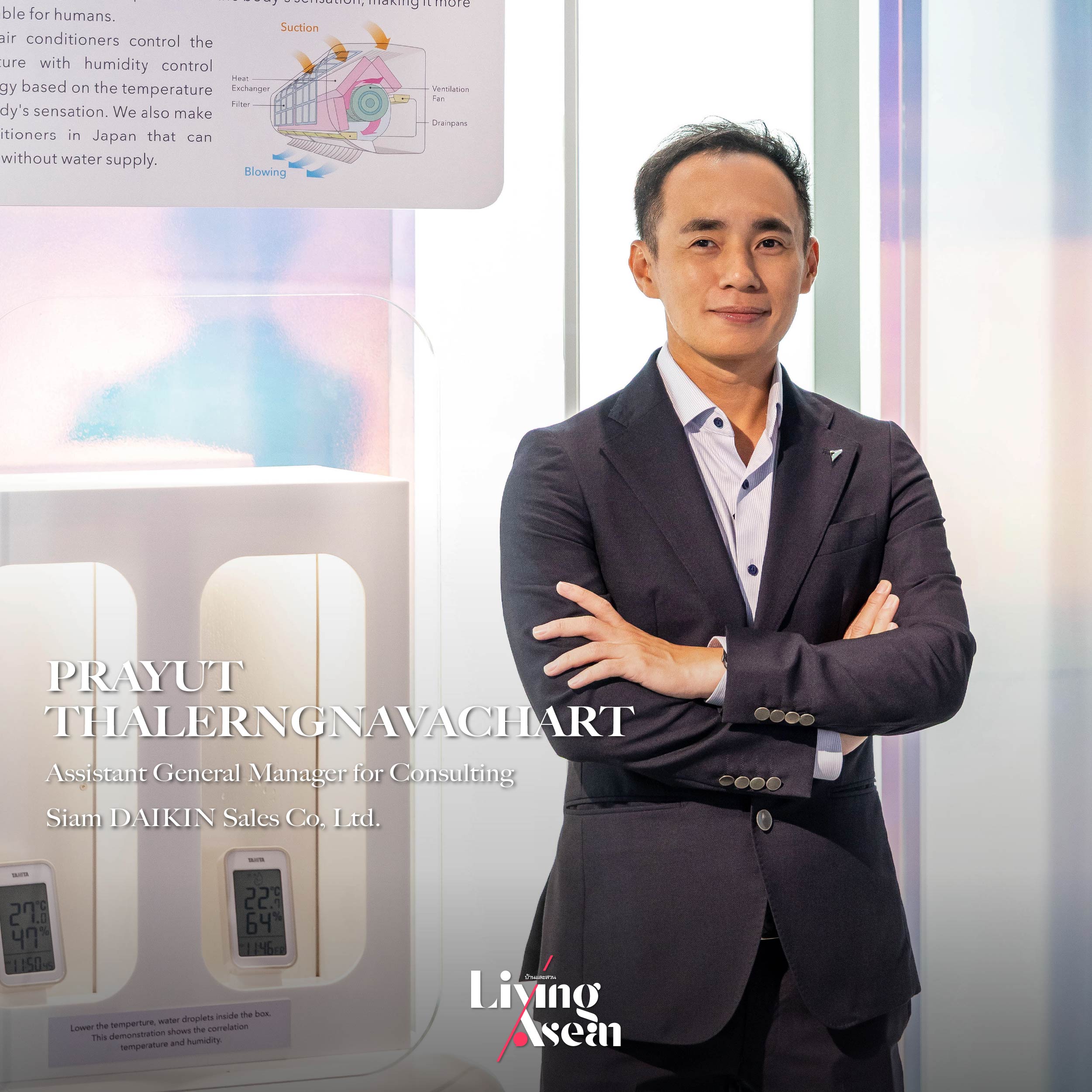
Prayut Thalerngnavachart is assistant general manager for consulting at Siam DAIKIN Sales Co, Ltd. He’ll tell us about Thailand’s first learning center dedicated to clean air, learning resources and latest innovations in air conditioning technology. In his words:
“Not only is DAIKIN a leader in air conditioner manufacturing, but it’s also an expert in air quality science. Because of that, we are in the best position to offer the highest quality products and services.”
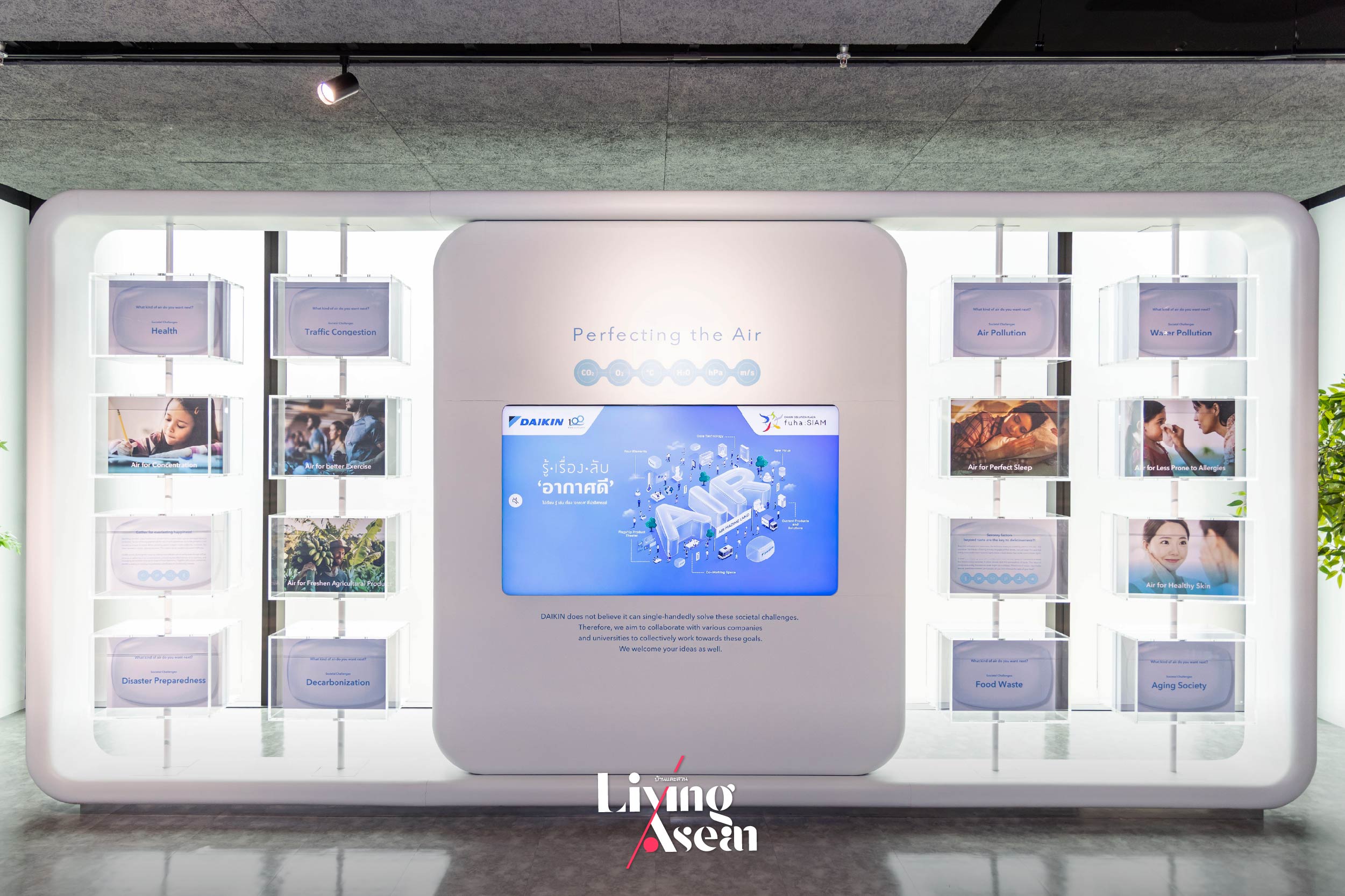
The exhibitions are thematically divided into six zones, each featuring a distinct field of knowledge. Among other things, visitors will get to learn more about components of the air and technologies for air movement. It’s a show that conforms to the concept of “fuha”, a word arising by anomatopoeia – “fu” being the sound of cold airflow, whereas “ha” refers to the vibrations caused by warm gusts of wind. Together they inspire this exhibition, which is aimed at promoting an understanding of different aspects of global air movement and creating conditions conducive to physical and mental well-being.
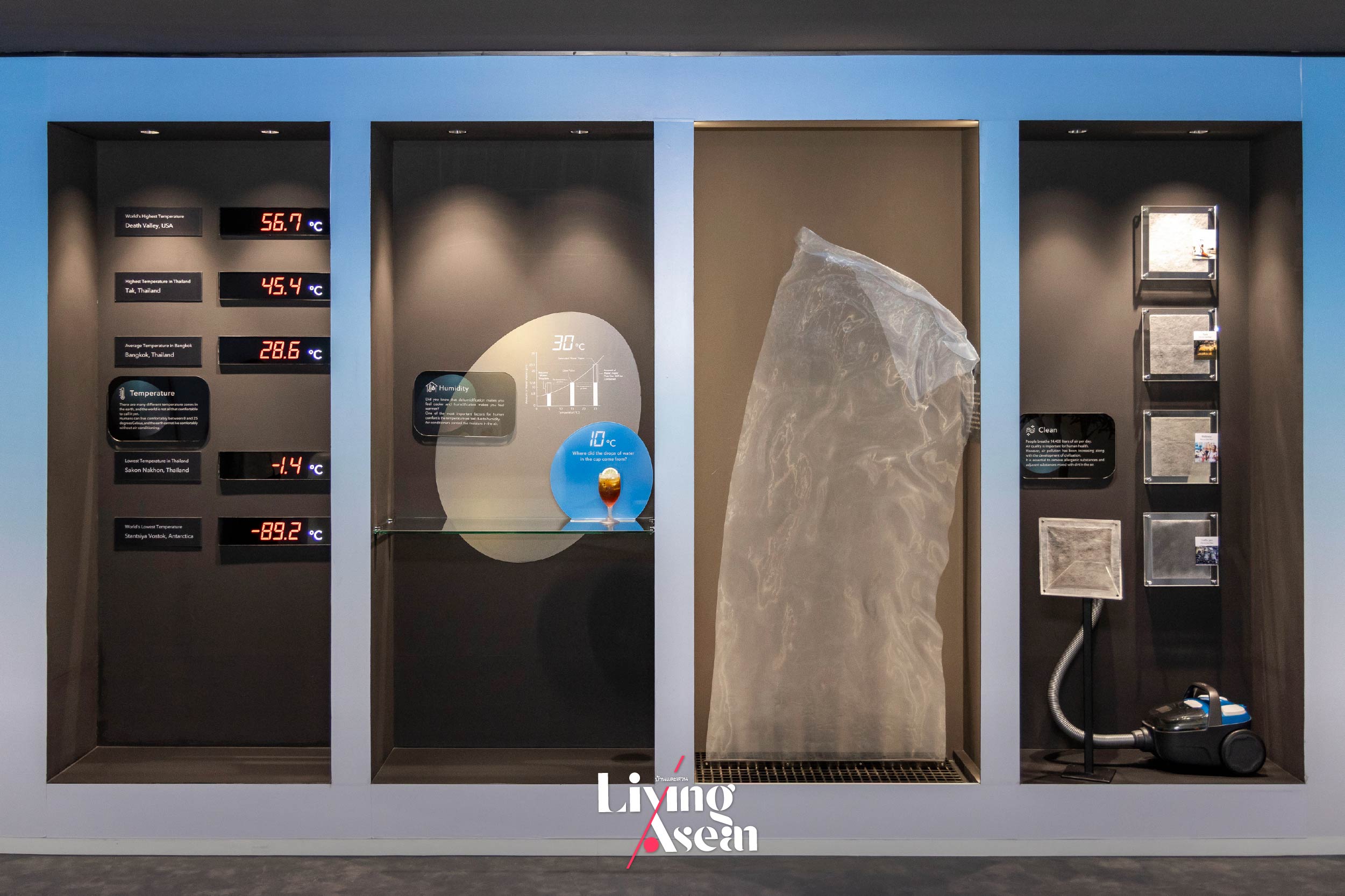
The first exhibition is aptly named “Four Elements Zone”. It’s an interactive video presentation with a wide range of public displays showcasing the relationships between sun’s heat, humidity, clean air and global air circulation patterns – the key factor regulating the planet’s temperature.
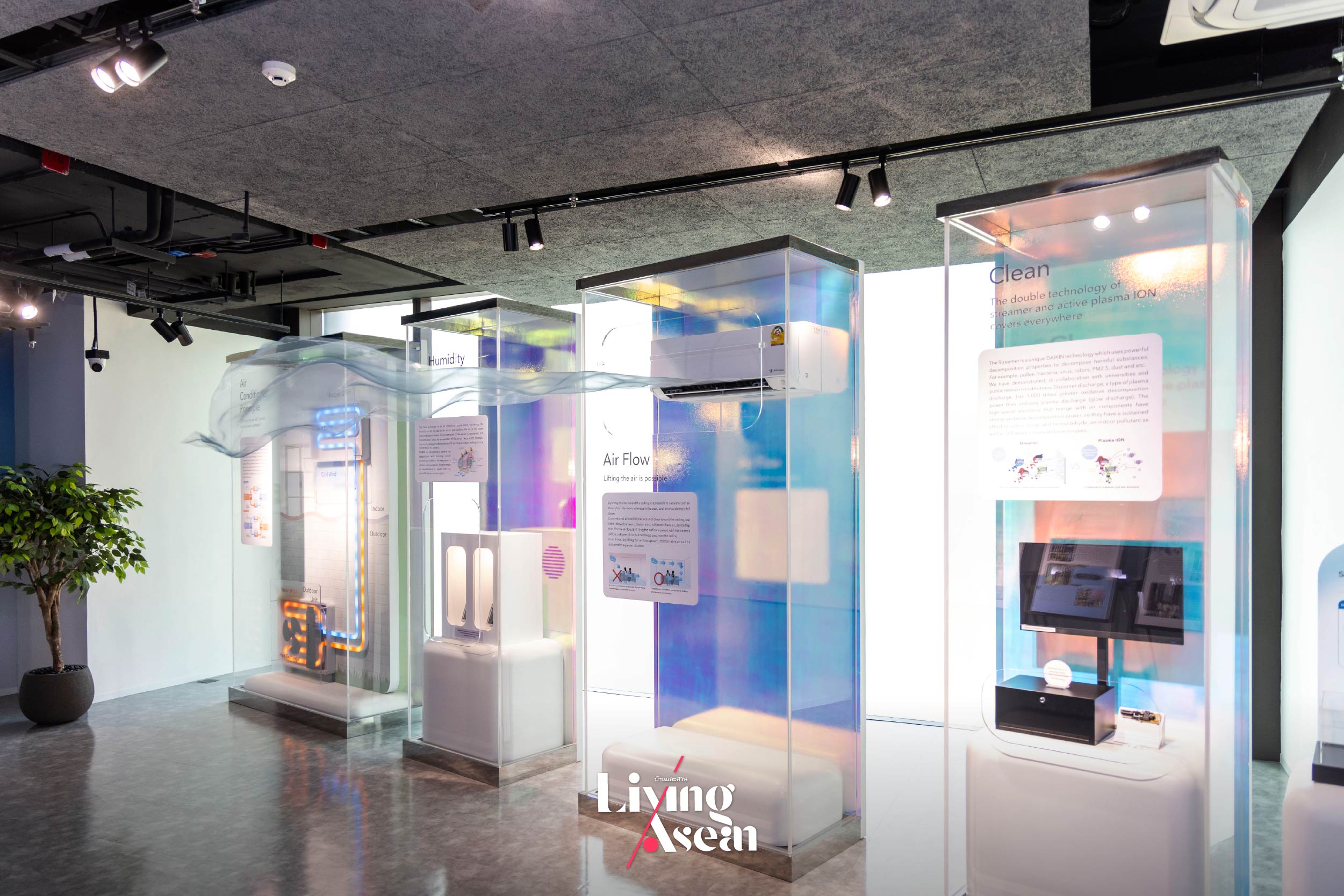
Area 2 of the exhibition, named “Core Technology Zone”, reiterates the point that good, clean air can be achieved through a whole new approach. Presented by DAIKIN, it lays the foundation for air conditioning technology of the future, meantime, allowing viewers to experience the inner workings of an air conditioning system firsthand.
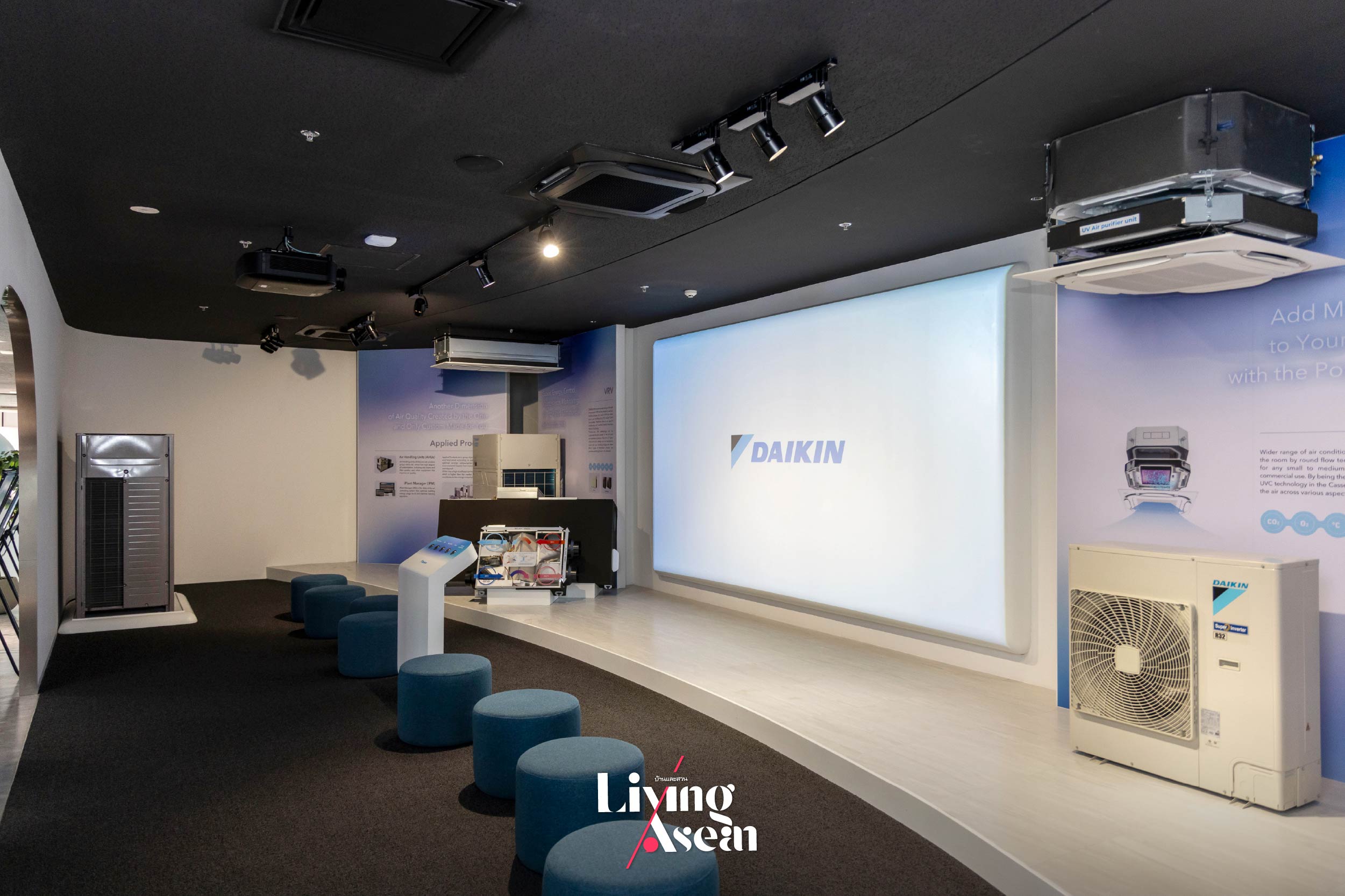
Area 3, named “Flagship Product Theater Zone”, sends a message that “good, clean air is not restricted to a single, specific location”. It’s a theater-style event showcasing the history of air conditioning system development by DAIKIN and cutting-edge technologies for clean air that can be put to good use in all kinds of space, ranging from homes to condominiums to offices and large business establishments such as hotels and shopping malls.
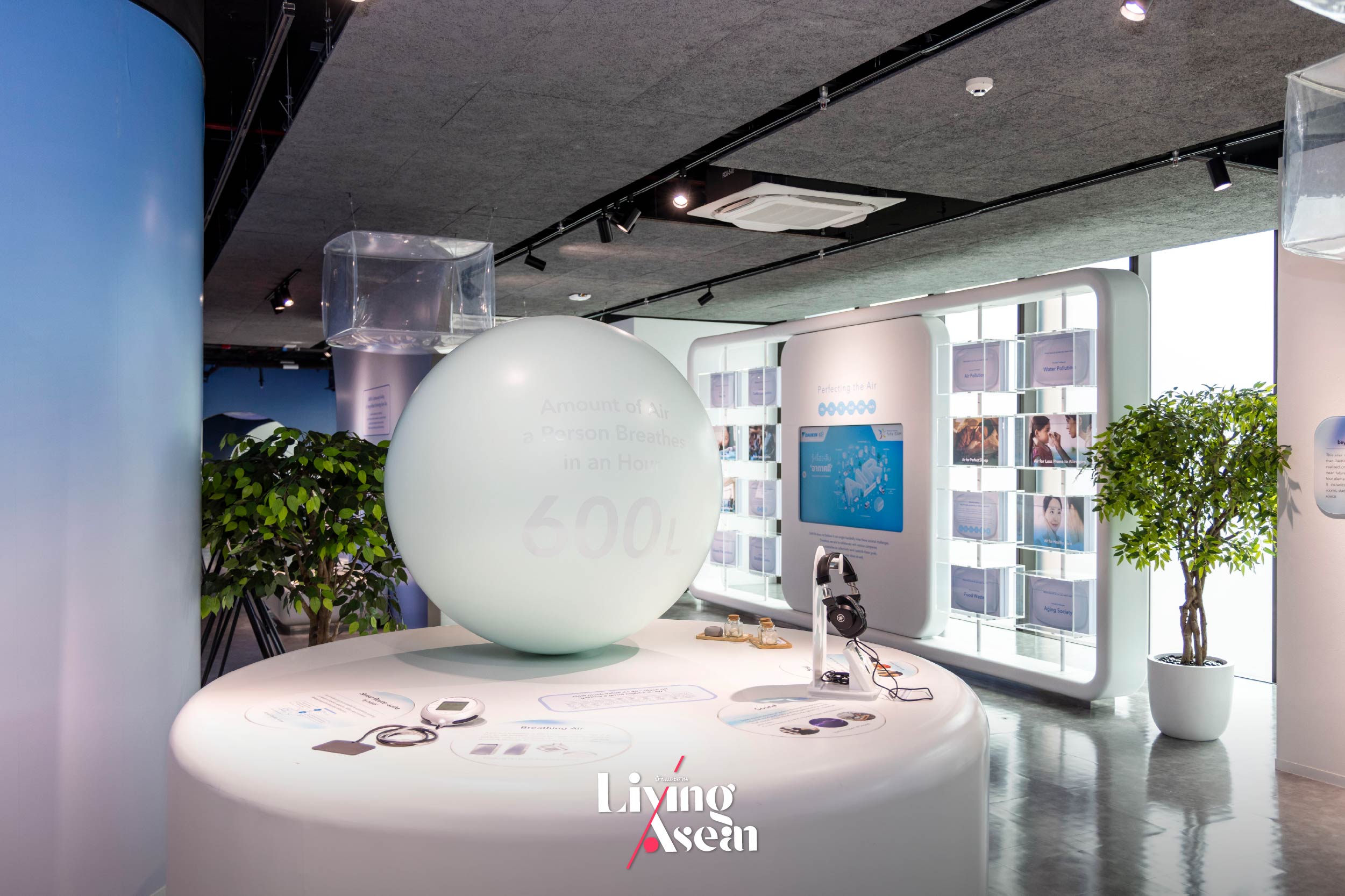
The fourth exhibition, named “New Value Zone”, communicates a concept that there is much more to good, clean air than just breathing. It’s an installation event showcasing the health benefits of pure, unpolluted air and a positive atmosphere that’s the key factor in improving the quality of life. The focal point of the show is a spherical balloon that reminds us of the amount of air a person breathes in an hour. There’s a daybed nearby set aside for relaxation and comfort that comes with the aroma of fresh, clean air.
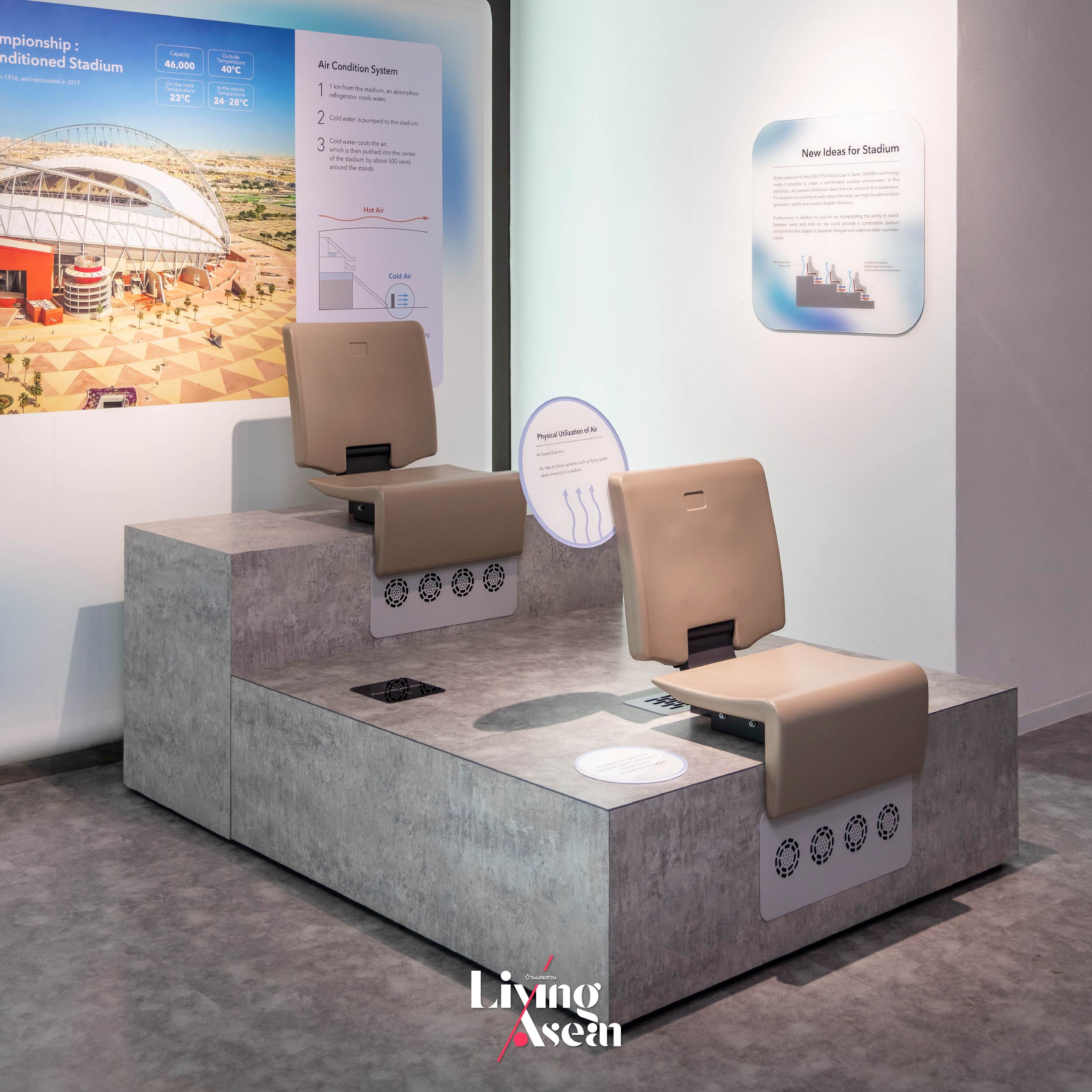
Other attractions in Zone 4 include new innovations for keeping outdoor spaces cool. It’s a cutting-edge solution that was put to good use at Khalifa Stadium when Qatar was the host nation for the 2022 FIFA World Cup tournament. Because the stadium was located in the middle of a desert, DAIKIN was able to overcome the challenge of extreme temperature by inventing a large-scale cooling system that worked by blowing hot air out and replacing it with fresh, clean air to make the stadium more comfortable and free of disease.
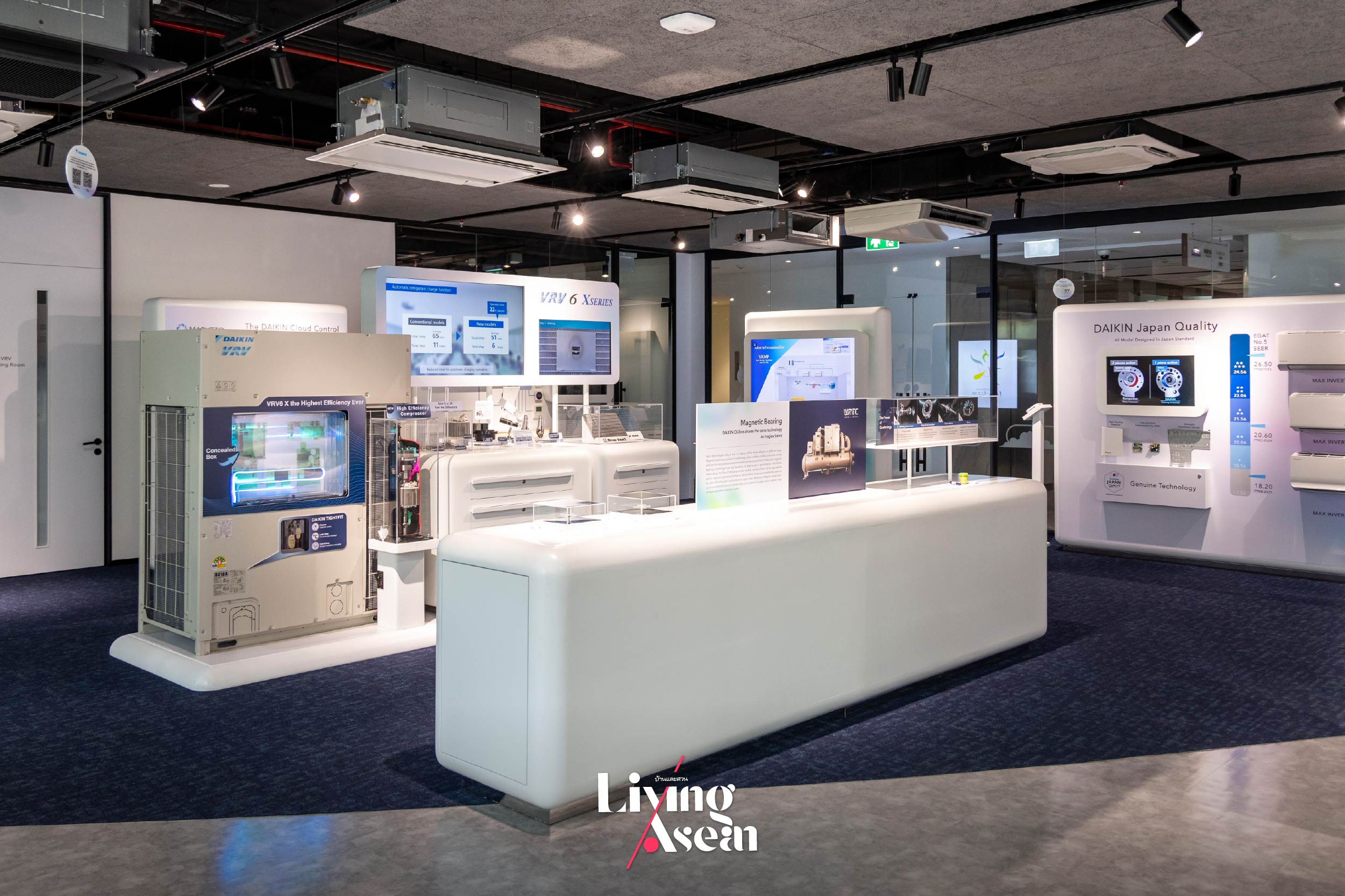
Area 5, named “Current Products and Solutions Zone”, demonstrates that “good, clean air can be achieved through design”. It’s a show about creating solutions by using DAIKIN air conditioning systems that are capable of meeting consumer needs across all sectors, whether it be for homes or for large business establishments such as hotels and manufacturing facilities.
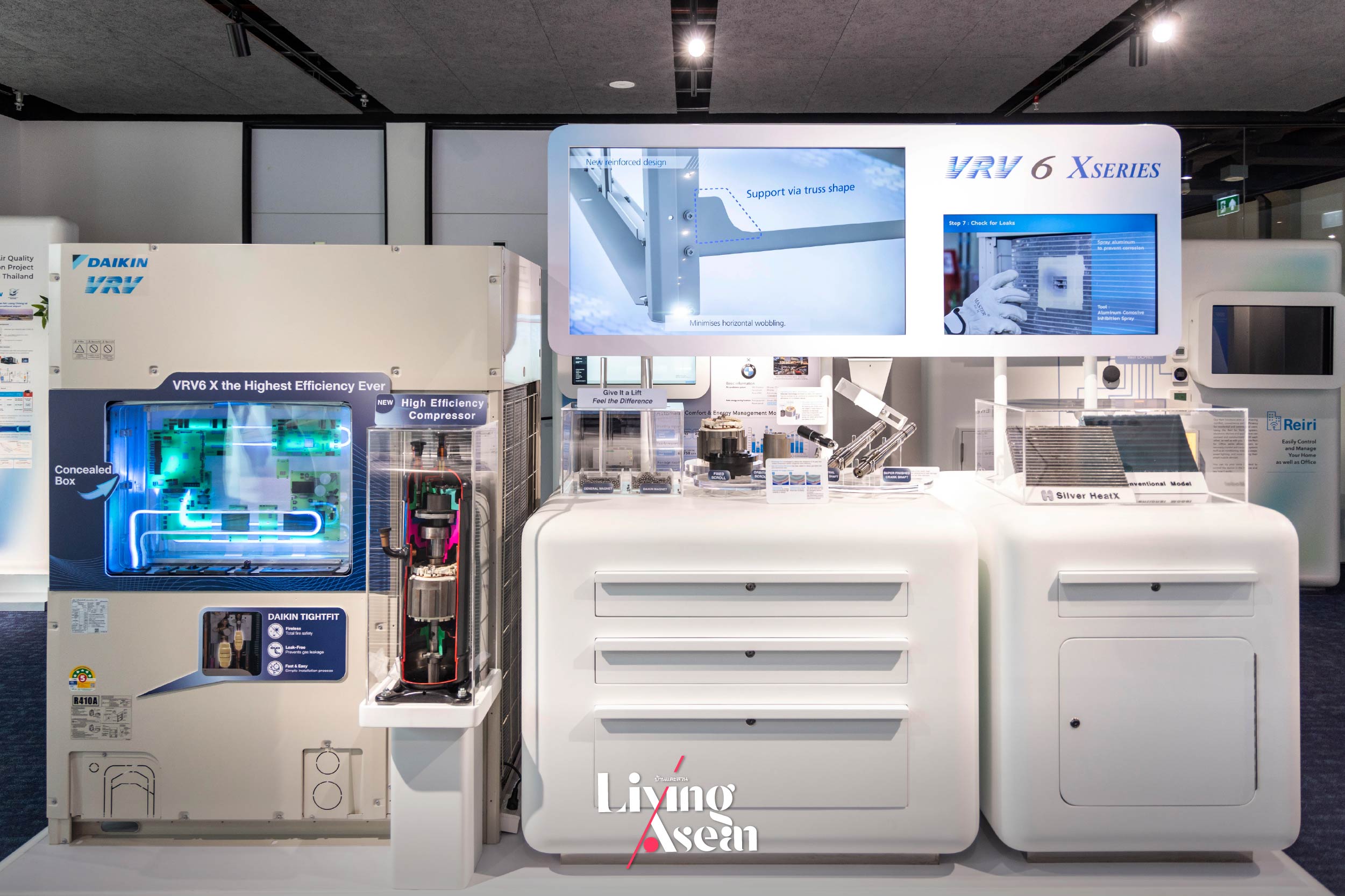
DAIKIN VRV air conditioning systems work by distributing variable amounts of refrigerant to multiple indoor evaporator units, meantime, regulating refrigerant flow to create a cooling effect at precise temperature. Equipped with inverter technology, the system is highly energy efficient, plus installation is flexible. One outdoor condenser unit can distribute variable refrigerant volumes to a variety of indoor units.
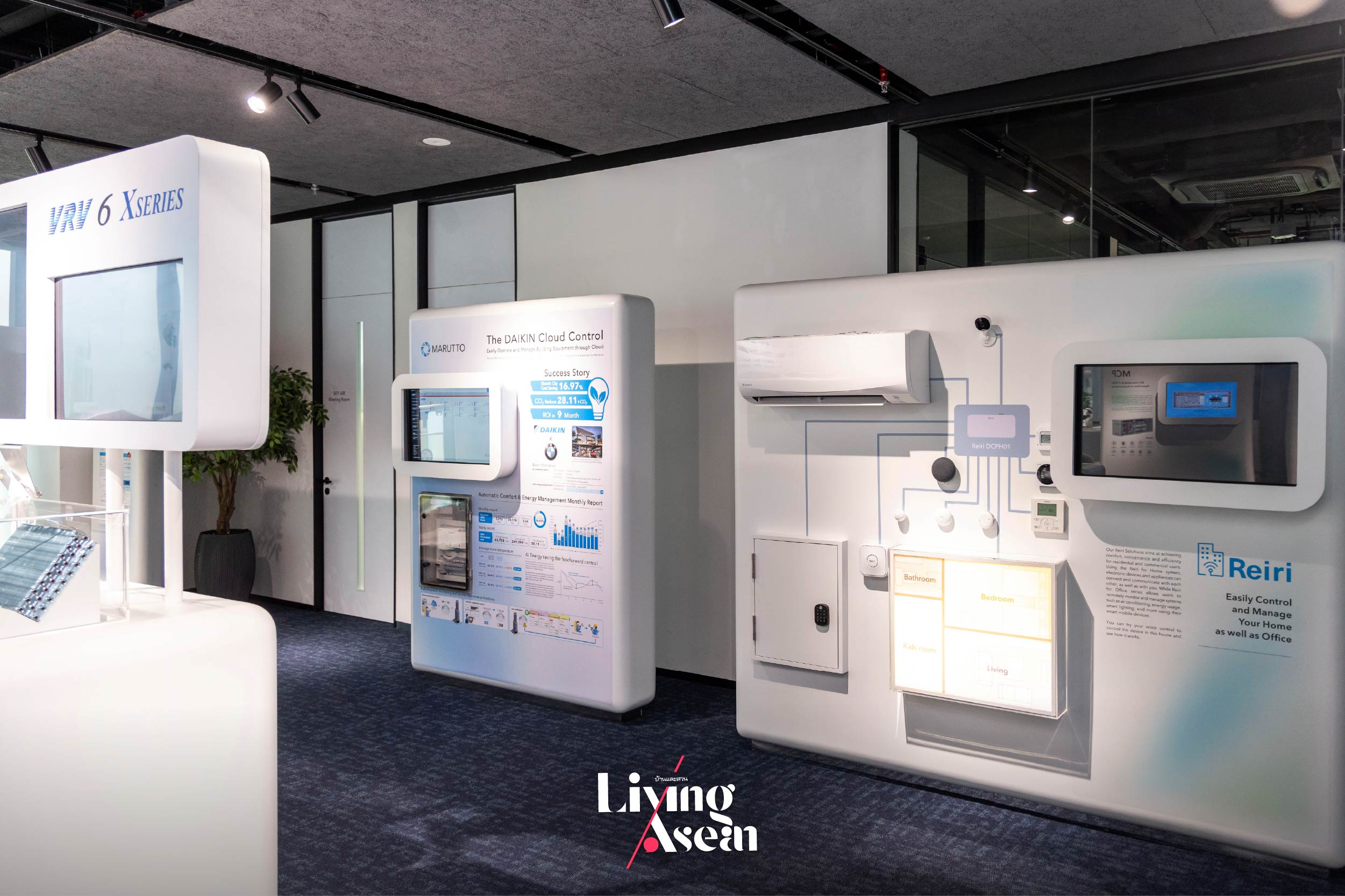
That’s not all. The company also has developed an advanced control system called “Reiri for Home” that works with DAIKIN air conditioners and other devices to achieve a smart home integration. They include air conditioners, ventilation systems, air purifiers, and a variety of home automation devices. All of them can be controlled from anywhere on earth via cellphones connected to WIFI and the Internet.
“Reiri for Home” technology works with IAQ (indoor air quality) sensors to monitor and provide a visual display of air quality index, PM 2.5 index, TVOC (total volatile organic compounds) index, humidity reading and temperature. Together they create a cozy home environment conducive to physical and mental well-being.
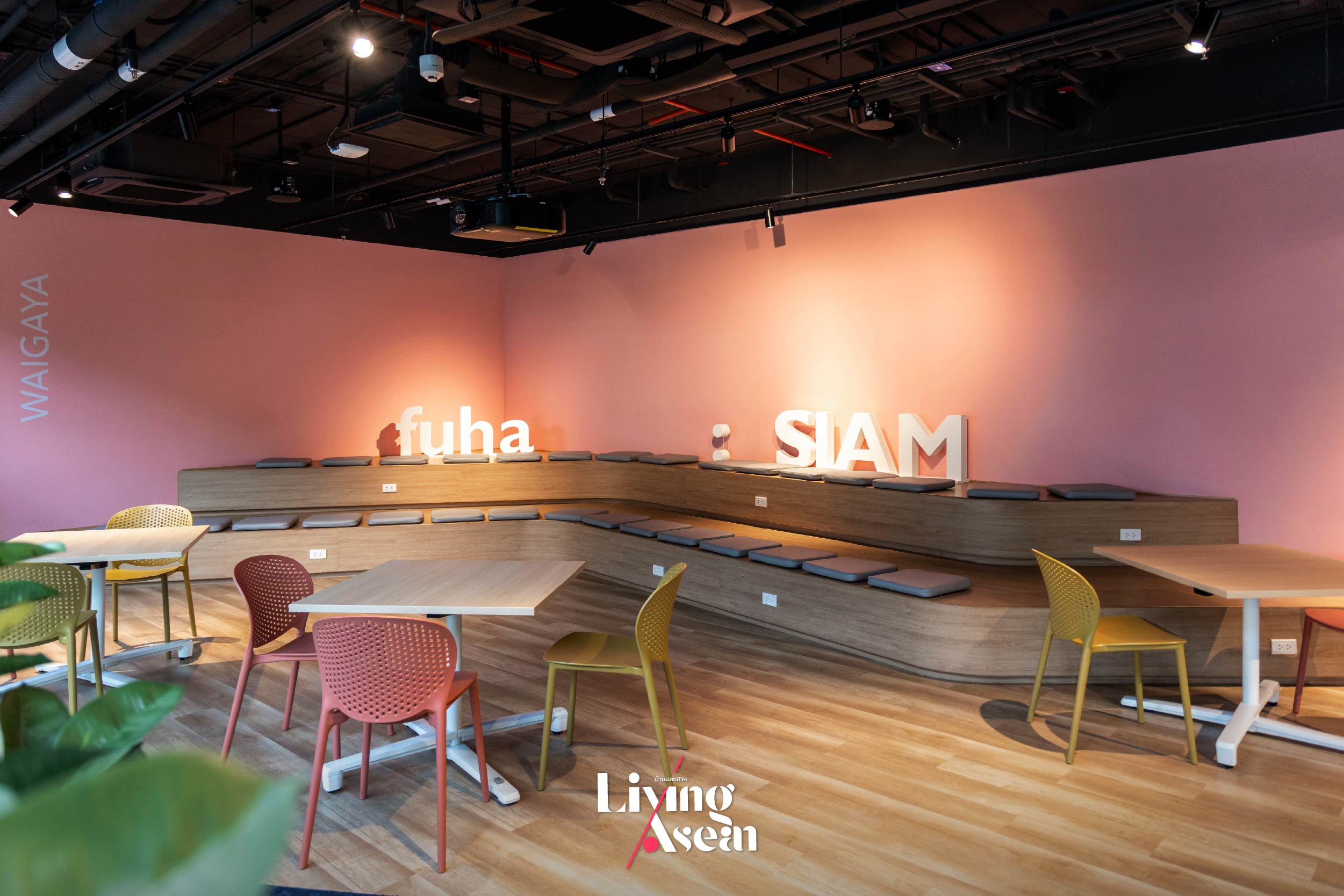
We now arrive at Zone 6, or “Co-Working Space Zone”. The theme of the venue is “good, clean air is for sharing”. It’s the last zone curated by DAIKIN Solution Plaza fuha: SIAM. Just a friendly reminder. Admission is free and the atmosphere is relaxing yet informative. Swing by next time you’re in the area. Sit back and relax, do some work, meet up and do a tutorial with friends. There are tables and chairs available for meetings, even TV screens to work with. Come experience a good atmosphere together.
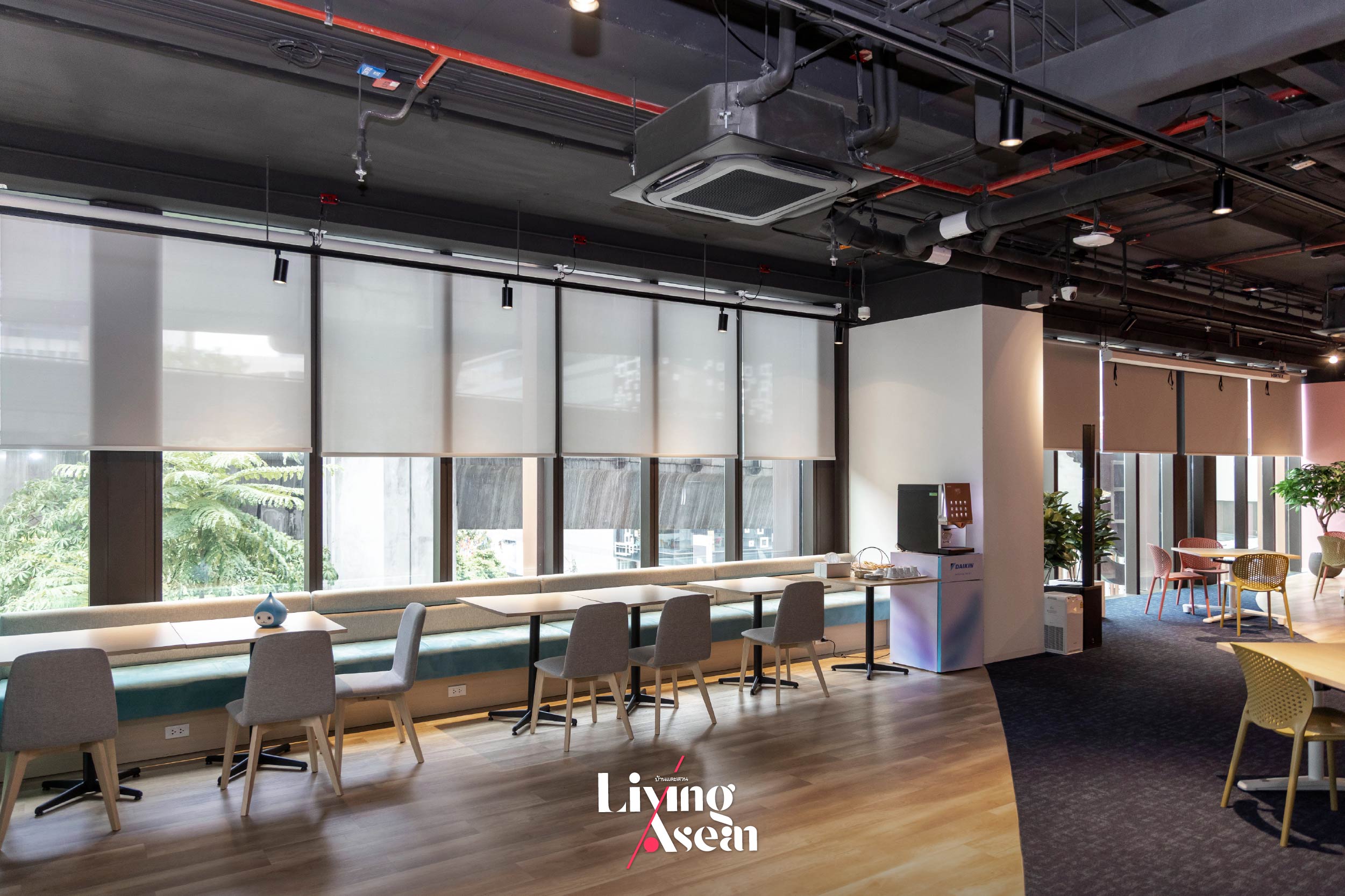
In short, it’s about reaching out to connect with consumers across all sectors. As Prayut Thalerngnavachart puts it, “DAIKIN’s vision is to provide new value. Like so, fuha: SIAM is much more than a showroom for promoting products and services. Rather, it’s a strategy to open up spaces conducive to learning and inspiring people about the benefits of good, clean air that gives meaning to everyday life.”
Mark your calendar. The exhibition is open Monday through Friday from 08.00 to 17.00 hours. It’s located on the fifth floor of Siam Patumwan House. Click here for more details fuhasiam.daikin.co.th.
Architect: greenbox Design, Poonsook Architects, EKAR Architects
You may also like…
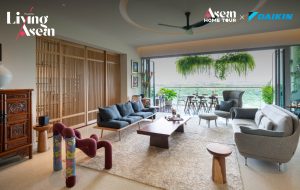 A Contemporary Luxury Condo Embraces the Beauty of Heritage, Clean Air and Balanced Lifestyle
A Contemporary Luxury Condo Embraces the Beauty of Heritage, Clean Air and Balanced Lifestyle
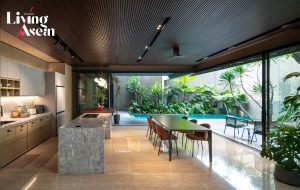 A Modern Tropical House Perfect for Indonesia’s Hot, Humid Climate
A Modern Tropical House Perfect for Indonesia’s Hot, Humid Climate

