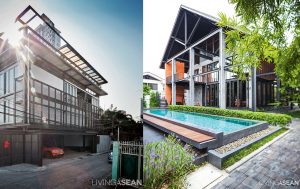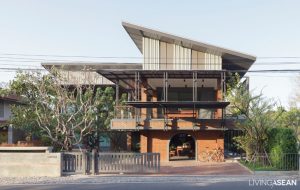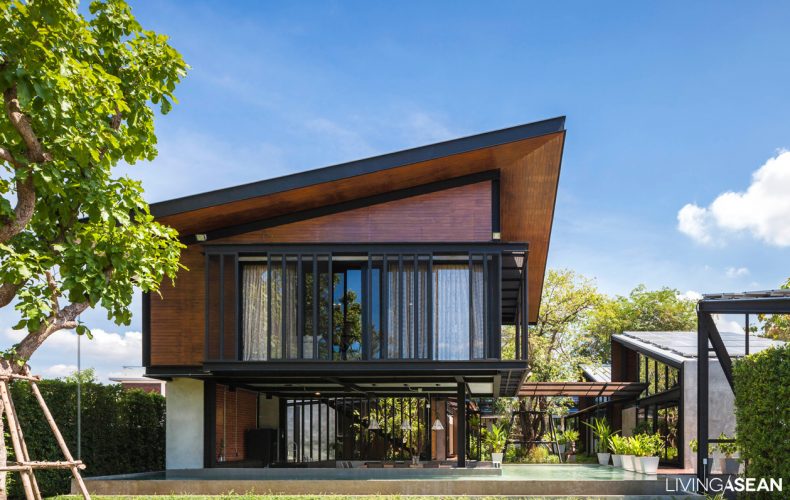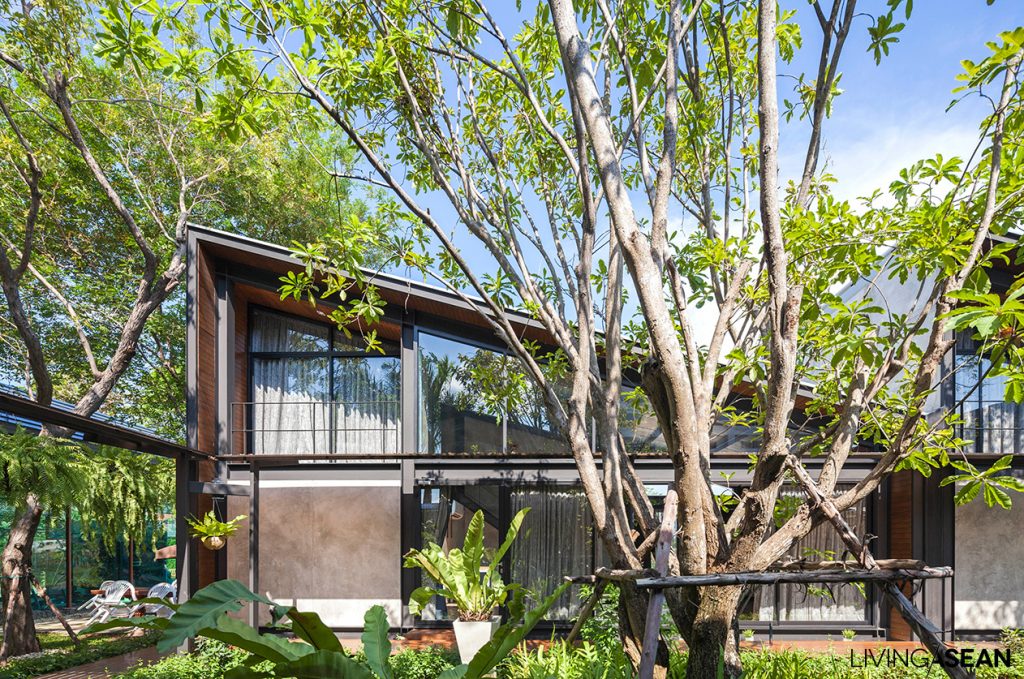/ Bangkok, Thailand /
/ Story: Wuthikorn Sut / English version: Bob Pitakwong /
/ Photographs: Tanakitt Khum-on /
In former times as families outgrew their homes, by tradition Thais would put in more houses on the same property. They shared basic facilities and landscaping fitting together to form a cohesive whole. But this tradition has been disappearing. Nowadays, grown children move away into single-family homes of their own. In this case, though, Manit and Yanrak Manithikhun decided to build a trio of modern loft-style houses as future homes for their children on their piece of land.
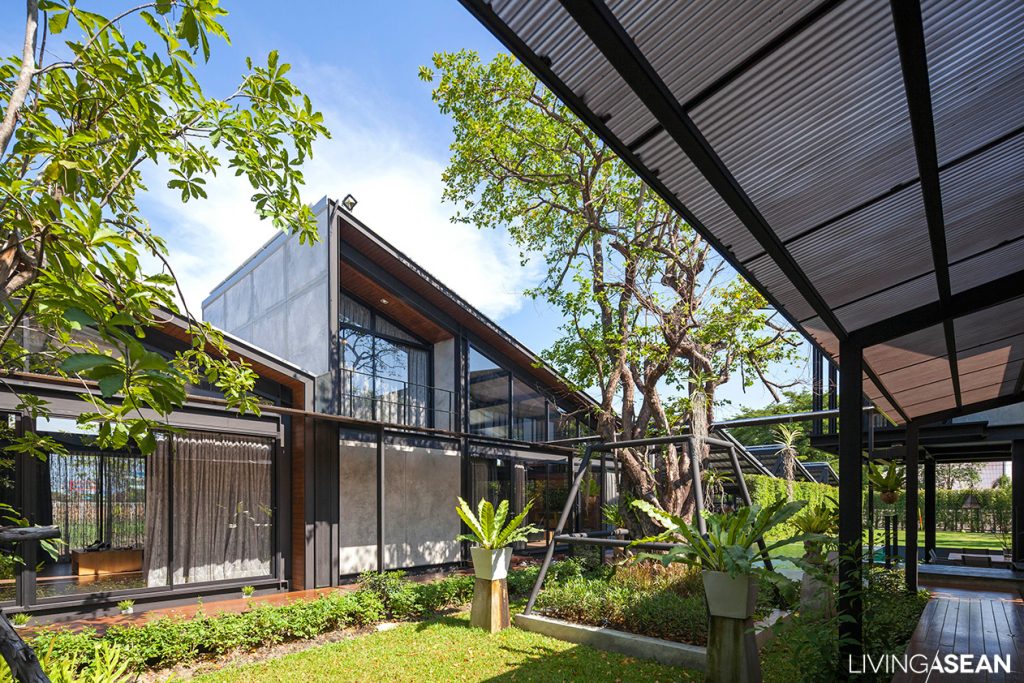
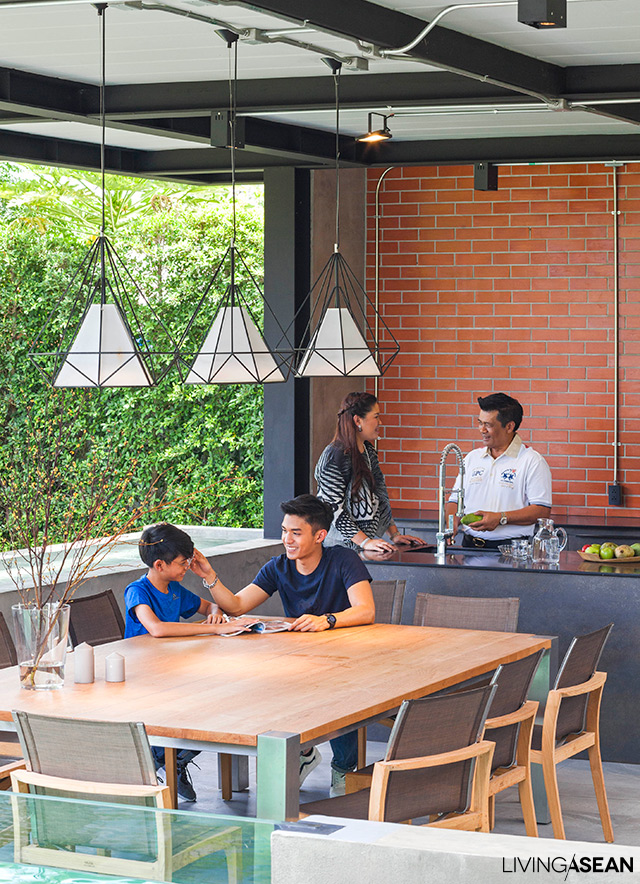
“We knew our sons would want their private space, and we had a sizeable piece of land. We thought it would be a good idea to build three new houses right here for them in the same place,” said Manit.
“The three new buildings include one common house where the whole family can get together. It’s for entertaining guests, too. And I wanted an herb garden. Thinking forward to retirement!”
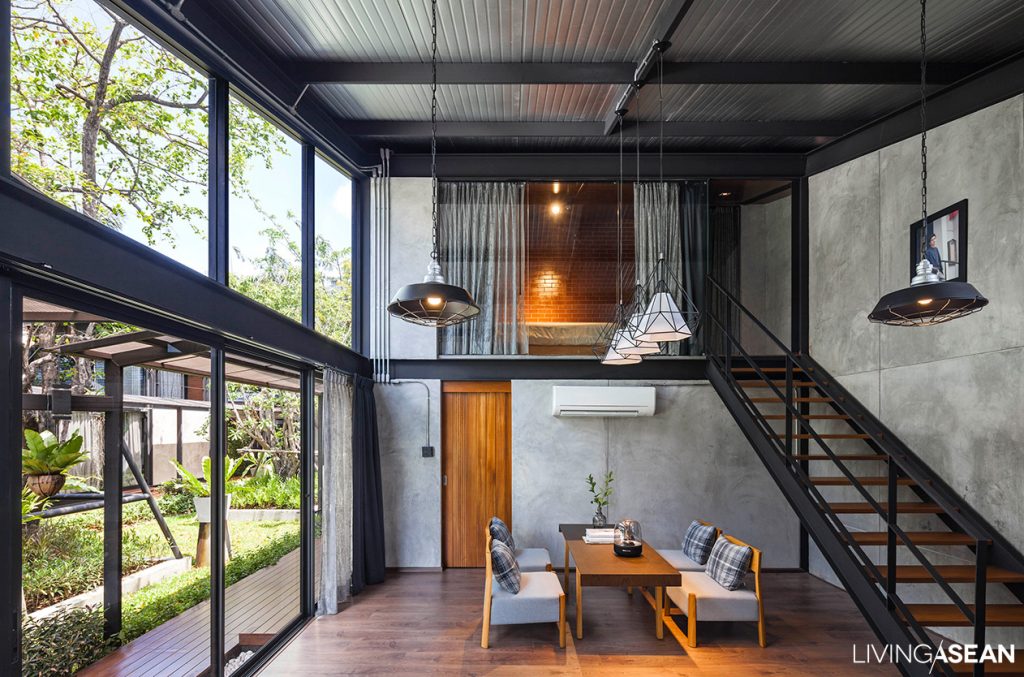
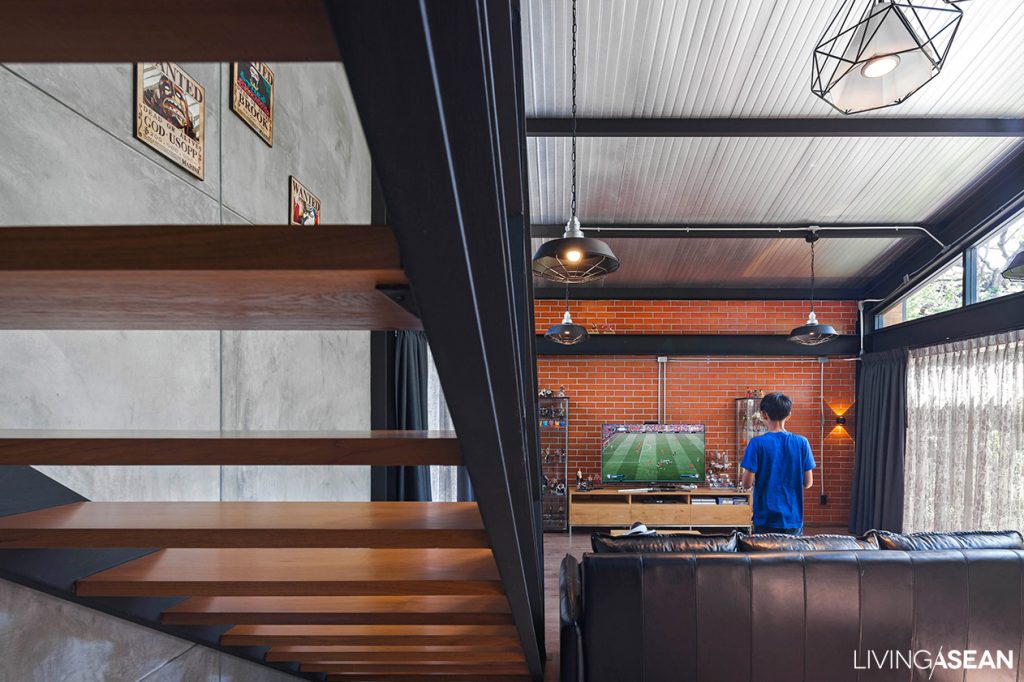
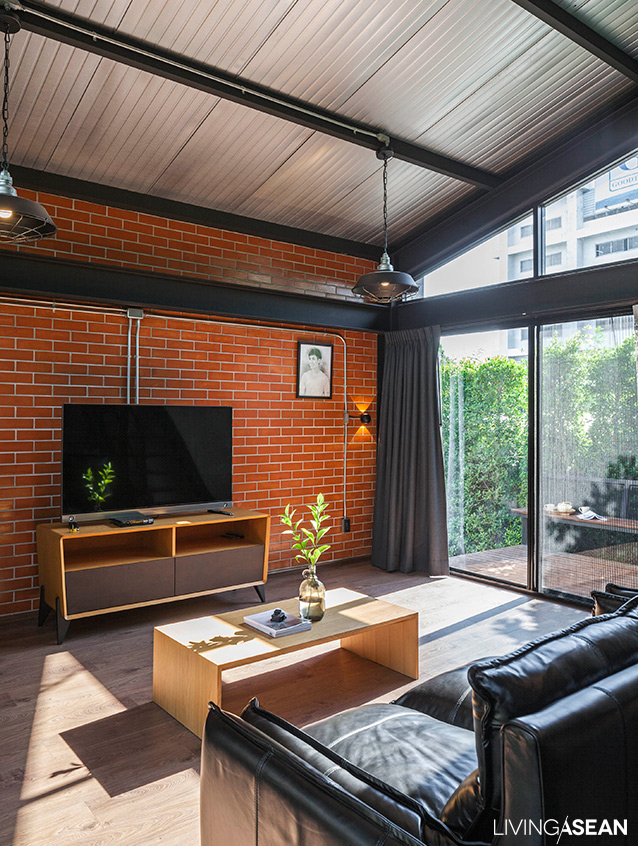
The three new homes were added to the existing principle house of parents that was built after the big floods hit Bangkok in 2011. The expansion plan included a private garden and common space where the family could spend time together.
It was made up of two steel framed loft-style houses for the sons and one building as a common room. By and large, it was designed to serve and filled in many parts that were missing in life, a garden and common room where the family can spend time together.
“The kids wanted the style to be simple and unfinished. The houses all have the same design, but they’ll change and take on the personalities of the families living in them,” Manit explained.
“I added the garden and shady spots. I wanted a resort-like feeling, and we have that now: garden, swimming pool, all in our own home.”
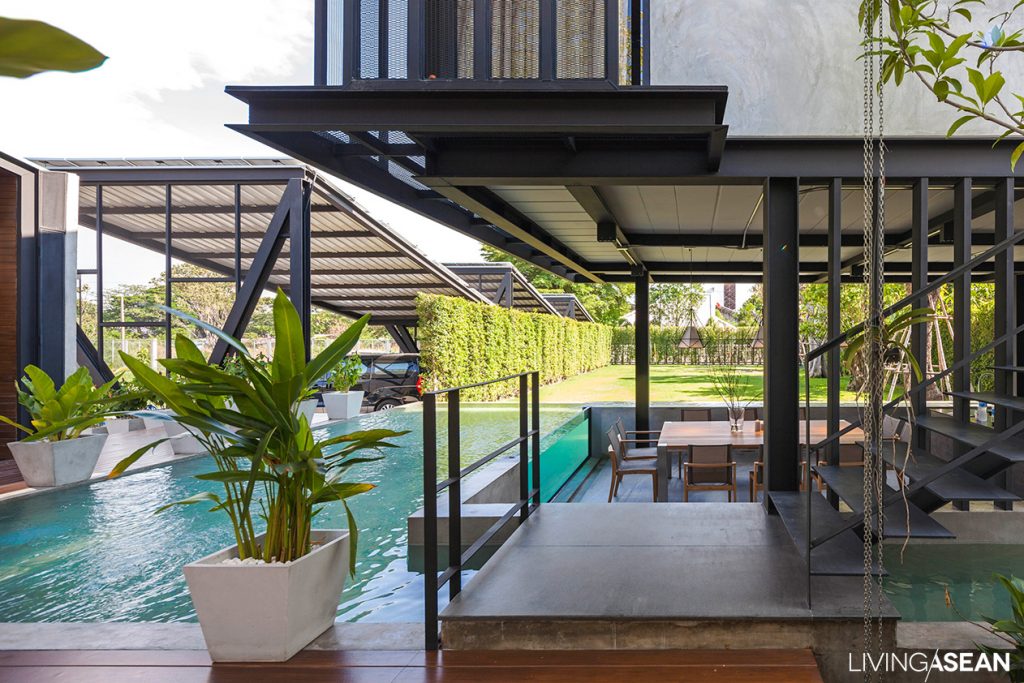
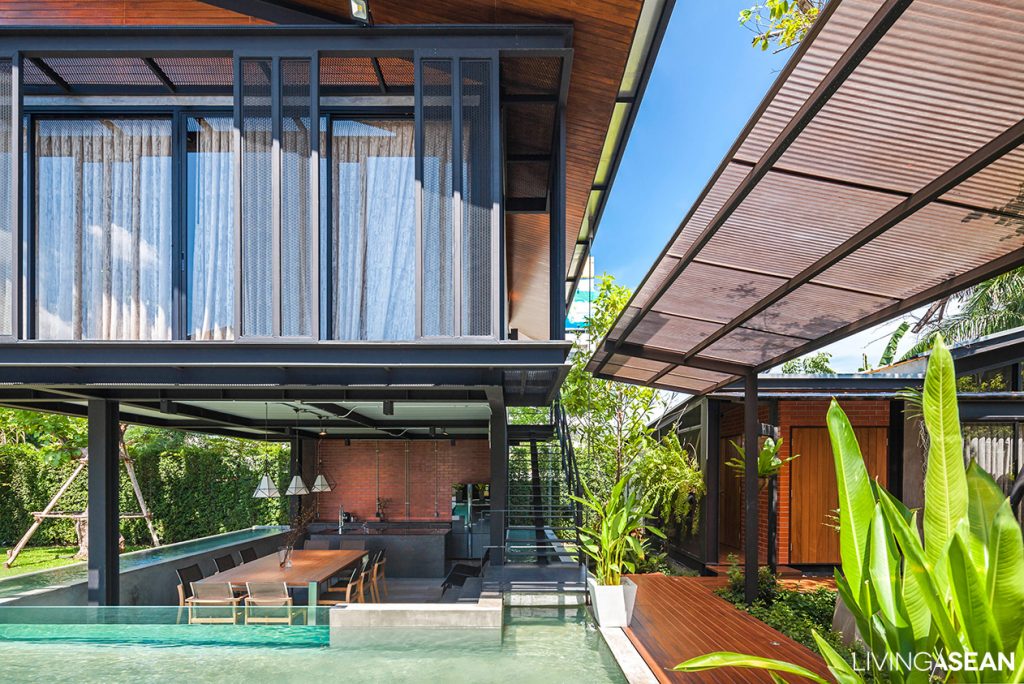
Besides a great family home with delightful common space, the architects also designed the house to be eco-friendly. The roofs were set at a 15-degree angle, facing south to prevent full sun exposure. All the houses – even the carports – have solar panels, reducing energy costs of the whole residence by 50%.
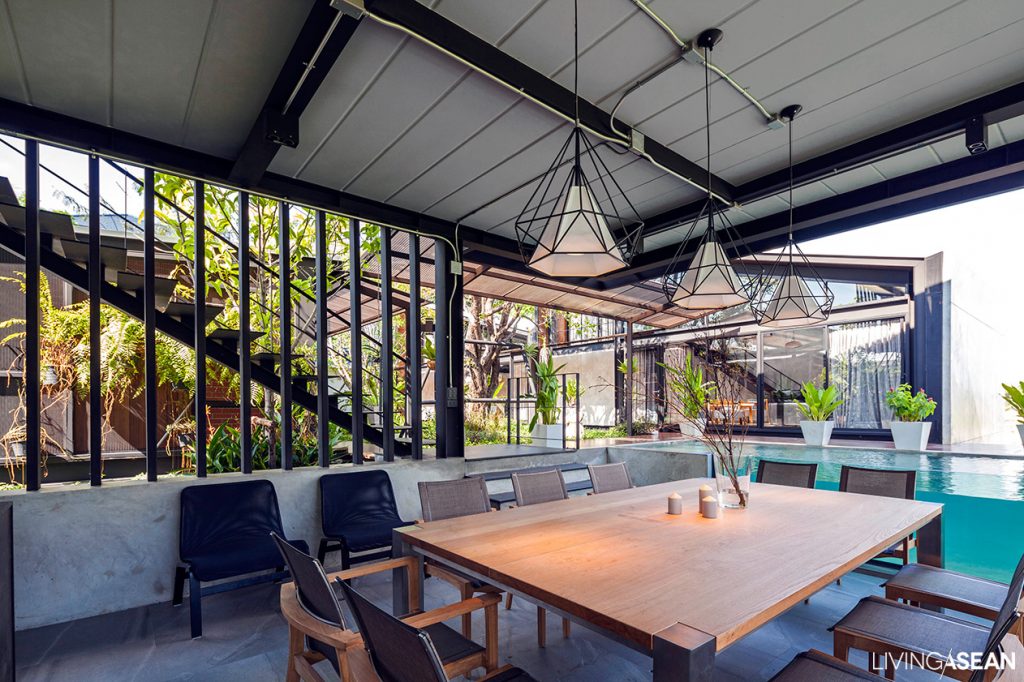
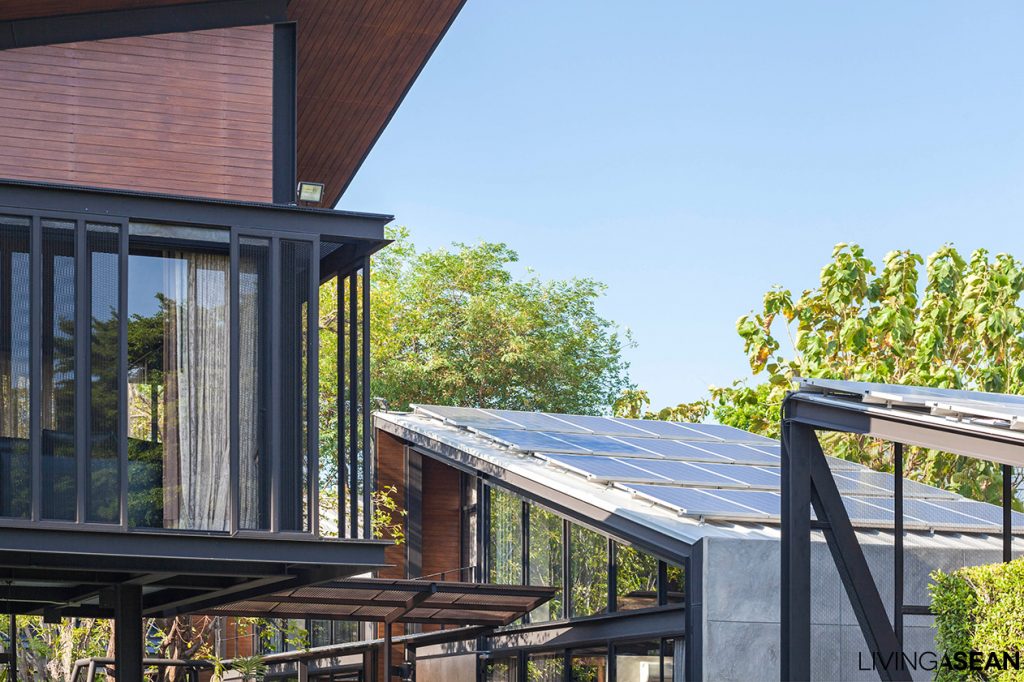
“We chose the steel house frame not only for speed in building, but also because there’s less noise pollution during construction than using other materials,” said house architect Piriya Techaratpong.
“Plus it gives a wider choice of forms than traditional concrete or column and beam structures, and is many times cheaper than building a concrete weight-bearing wall.
“The common house has spaced steel columns, with lightweight lines that give the impression the building is floating over the pool below. This is the elegant design we were trying for.”
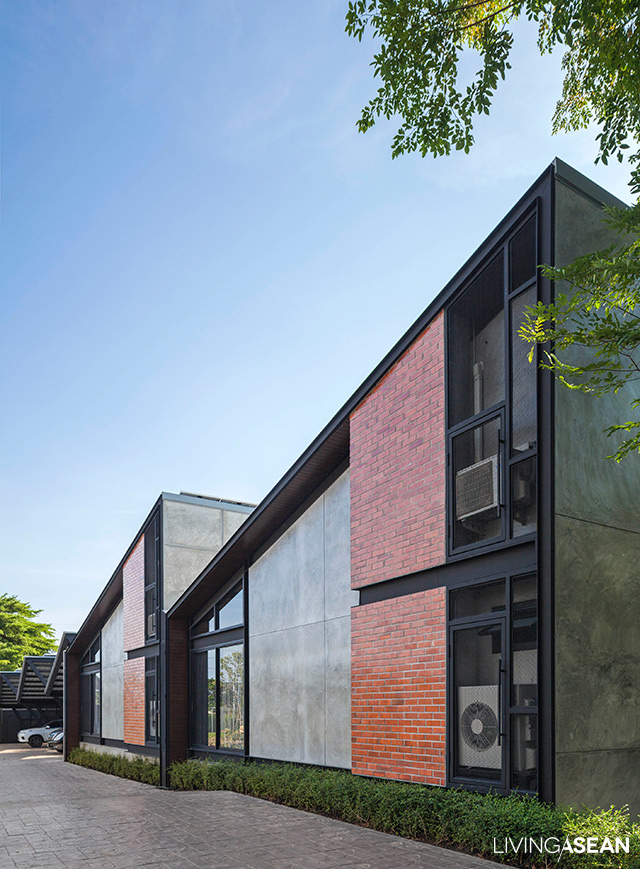
The result of all this? A design that’s an expression of the unconditional love and aspirations these parents feel for their children.
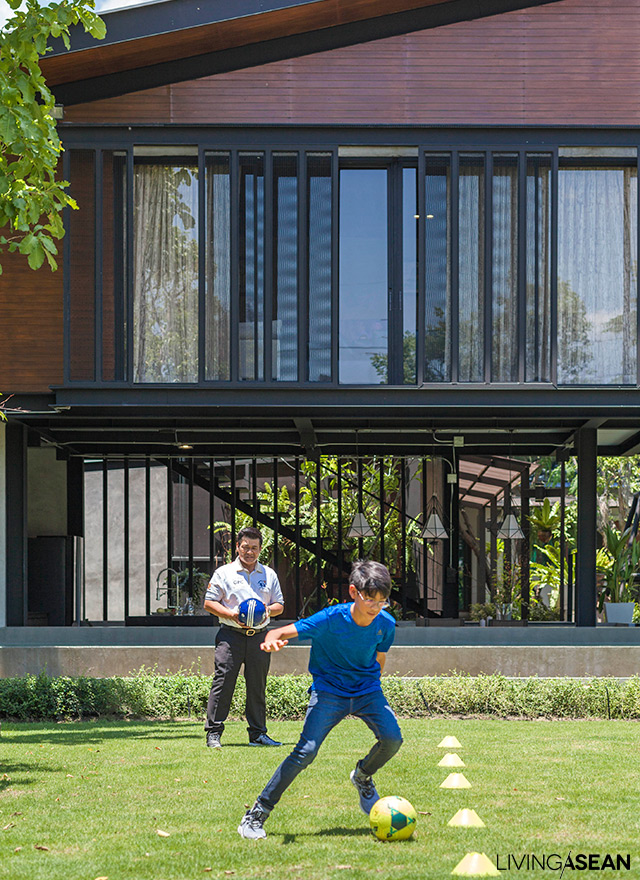
Owner: Manit and Yanrak Manithikhun
Architect: Mee-D Architect Co., Ltd. (www.facebook.com/MeeDArchitect) by Piriya Techaratpong and Pawit Chuankumnerdkarn
You may also like…
