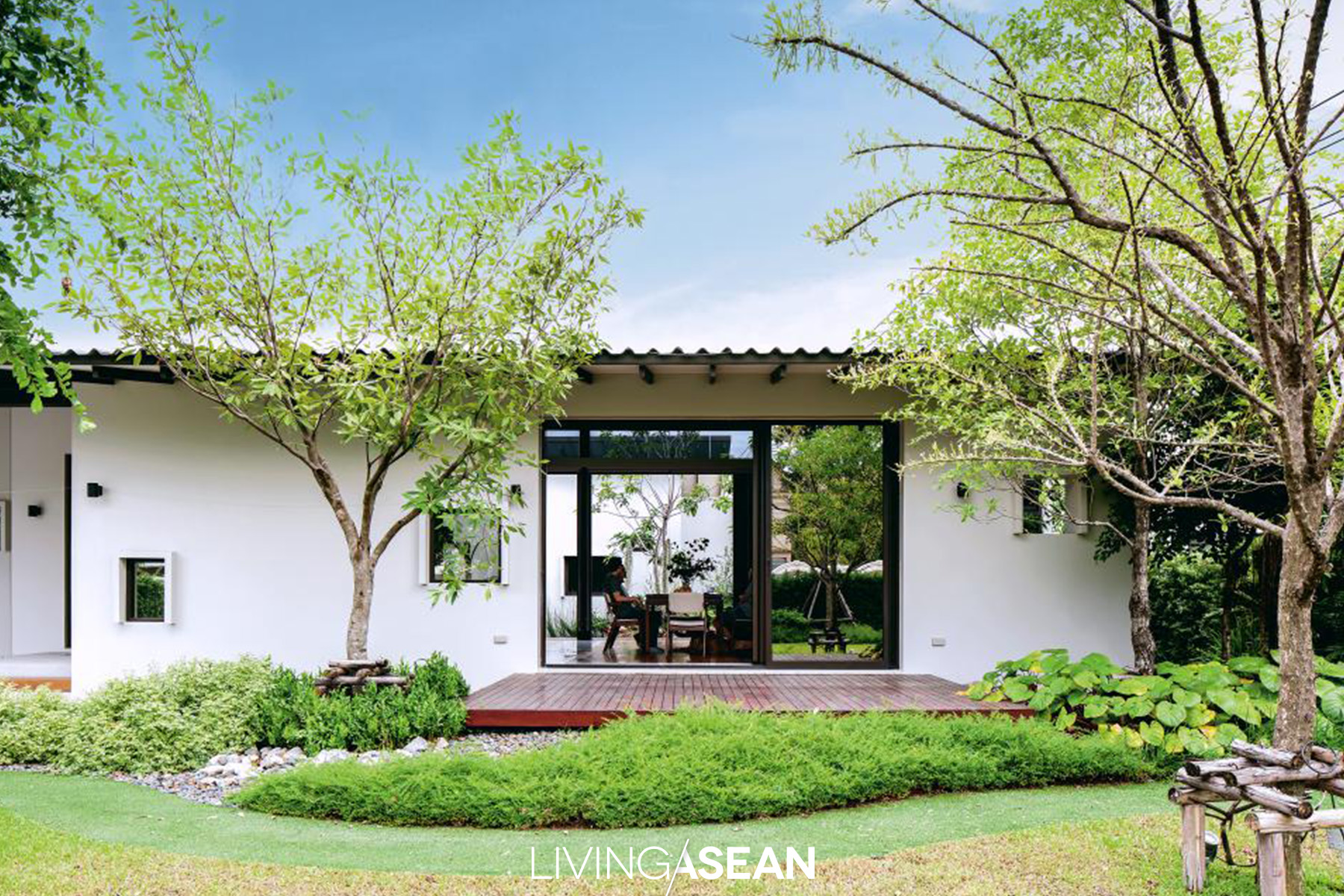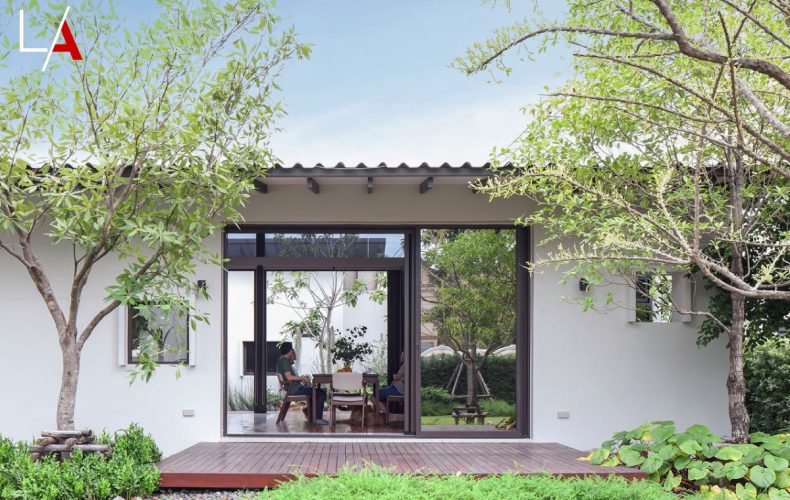/ Bangkok, Thailand /
/ Story: Patsiri Chot / English version: Bob Pitakwong /
/ Photographs: Anupong Chaisukkasem /
Here’s a single-storey home built on a naturally peaceful plot of land. Blending in with the lovely surroundings, it makes simple living easy. The simplicity of design affords plenty of room to take a walk around or sit on the porch and enjoy the beautiful landscape. Inspired by the restful view of a Buddhist temple in Tokyo, it’s a perfect example of happiness at the deepest level.
Architects Phongphat Ueasagkhomset and Parnduangjai Roojnawate of the Anonym design studio said the house plan was based on the experience of the homeowner, who recently visited Tokyo and came away impressed by the pleasant, soothing ambience of Japanese traditional architecture.
A detailed investigation of the work gave them the design inspiration that culminated in this single-storey home’s uncomplicated atmosphere.
Although the homeowner had a relatively large piece of land — roughly half an acre, he didn’t want a big house.
What he has wanted all along was a single level home without an ostentatious display but had all the necessary conveniences for simple living.
His dream home was an intimate hideaway that merged into a lush green oasis – a salubrious place to heal and recharge reminiscent of the Tokyo temple he visited.







From the outside looking in, the single-storey home sits hidden from view until the main gate swings open. On entering the compound, we come before a sloped garden that dominates the landscape.
The peaceful abode is built parallel to the spacious front yard. The architect said that much of it was made from reclaimed lumber from the old house. This way, old wood is beautiful again after it’s polished and covered with a new coat of paint.
Sharing his story, the homeowner said:
“This was our family home where Mom and Dad had lived for 40 years previously.
“The old house later turned out to be bigger than necessary after Mom and Dad had moved into a nearby home that the family purchased not long ago.
“After the ground floor was damaged during a recent flood, we thought it was time to tear it down to make room for a new one.
“The new single-storey home was made for living until retirement age, so design should be light and airy, clean and simple with no steps, plus all the rooms have access to garden views.”



Putting pen to paper, the architect soon came up with a U-shaped house plan with a courtyard at the center.
“By design, it’s positioned to reap the benefits of seasonal variations and prevailing wind patterns. This makes it comfortable to live, plus it’s cheaper to run without relying on air conditioning all the time.
“Like so, thermal comfort is achieved by raising the ceiling 4 meters high with insulation to keep the interior cool. Steel roof frames give it a lightweight feel and reduces the fear of confined spaces.
“Overall, it’s the Japanese-style roof frames that make the single-storey home look simple yet very attractive both inside and outside.”
There is uniform connectedness in design from the sitting parlor to dining room to kitchen, plus the Buddha room, bedrooms and home office. Every room boasts floor-to-ceiling glass doors that connect with the courtyard garden.
Both the front porch and the veranda that connects to the courtyard garden are made especially large for increased relaxing spaces.
All things considered, it’s design that lets nature spread throughout the entire property.



The courtyard garden serves the purpose for which it’s intended. As heart and lungs of the house, it drives natural ventilation that keeps the air fresh and healthy indoors.
The garden of luxuriant foliage can be seen in full view from inside every room. On the whole, it’s a place to live in close touch with nature. Or just sit back, relax on the spacious front porch, and watch the garden grow.
For the homeowner, his idea of paradise is to enjoy simple living and indulge in peaceful recollection of his visit to that temple in Tokyo.
Architect: Anonym
Landscape Design: P do Landscape Studio

