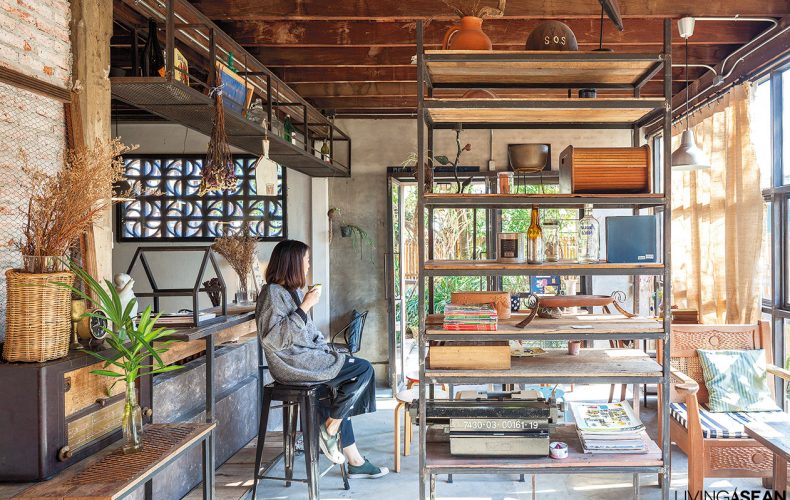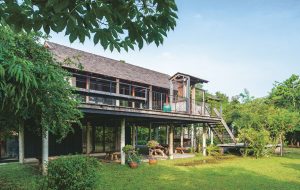/ Phrae, Thailand /
/ Story: Wuthikorn Sut / English version: Bob Pitakwong /
/ Photographs: Tanakitt Khum-on /
This newly built snug steel home comes with “tai thun,” the lower open space, that allows cool air to pass through. Woodwork and a contemporary steel frame add remarkable touches to what now includes a coffee shop, clothing store, and family homestay.
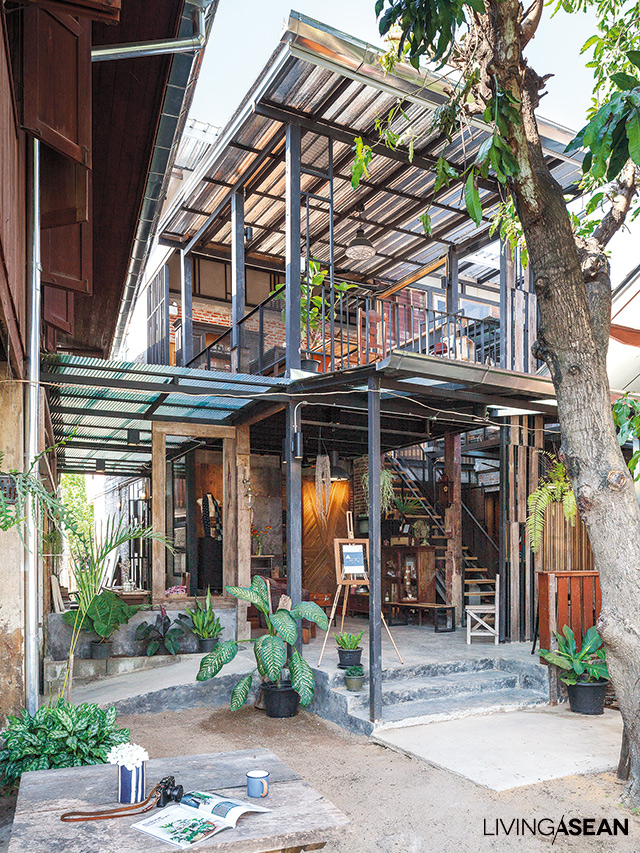
Originally there were two old homes on the property before the new steel structure was built in the in-between space: one belonged to the grandmother, the other to her son, Kriangkrai Phithayapreechakul. It was a small house built on a raised foundation in 1986.
The plan was to connect the old homes to the new steel structure that contains a coffee shop, a clothing store, and a homestay.
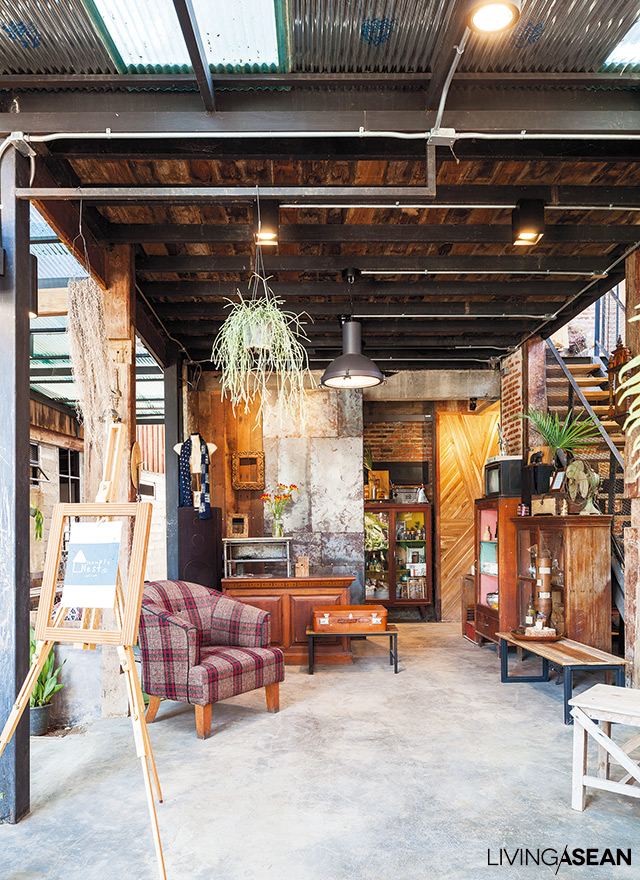
“We had already moved out, and were living in the central business district of Phrae,” said Kriangkrai.
“At that time,” added his wife Sasithon Chai-uphatham, “we were planning to live and do business there. But Mom (the grandmother) got sick, so we decided to come back.
“Our daughter, Kik or Kansiri Phithayapreechakul, was about to graduate, so we figured we could do our batik work right here at home. And we would be happier living together.”
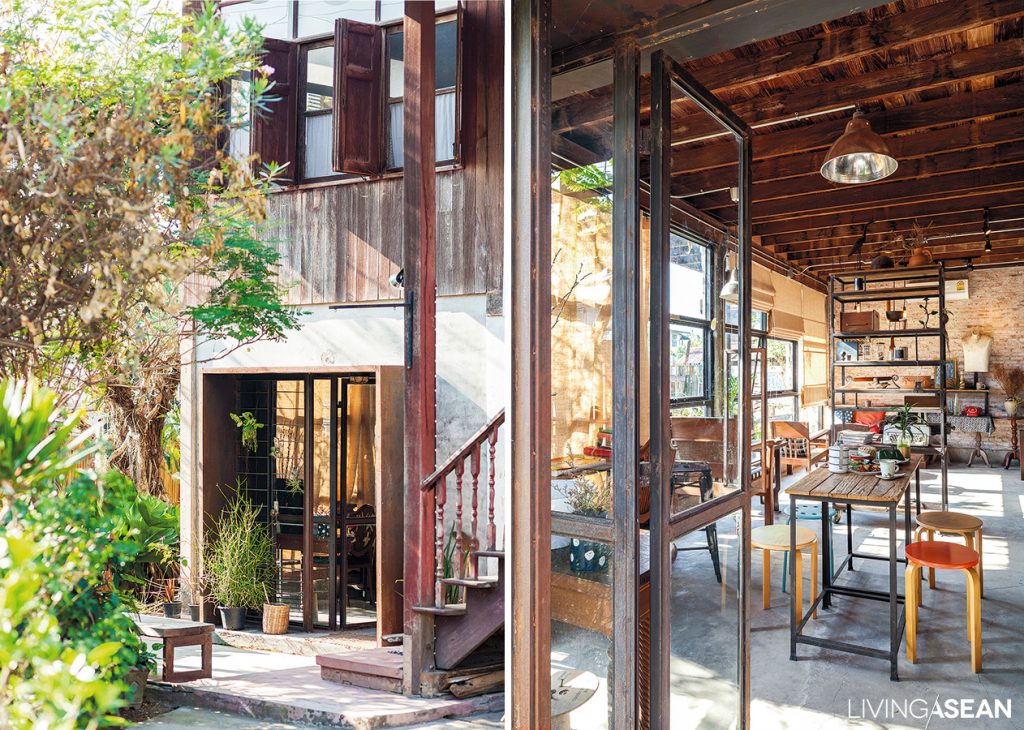
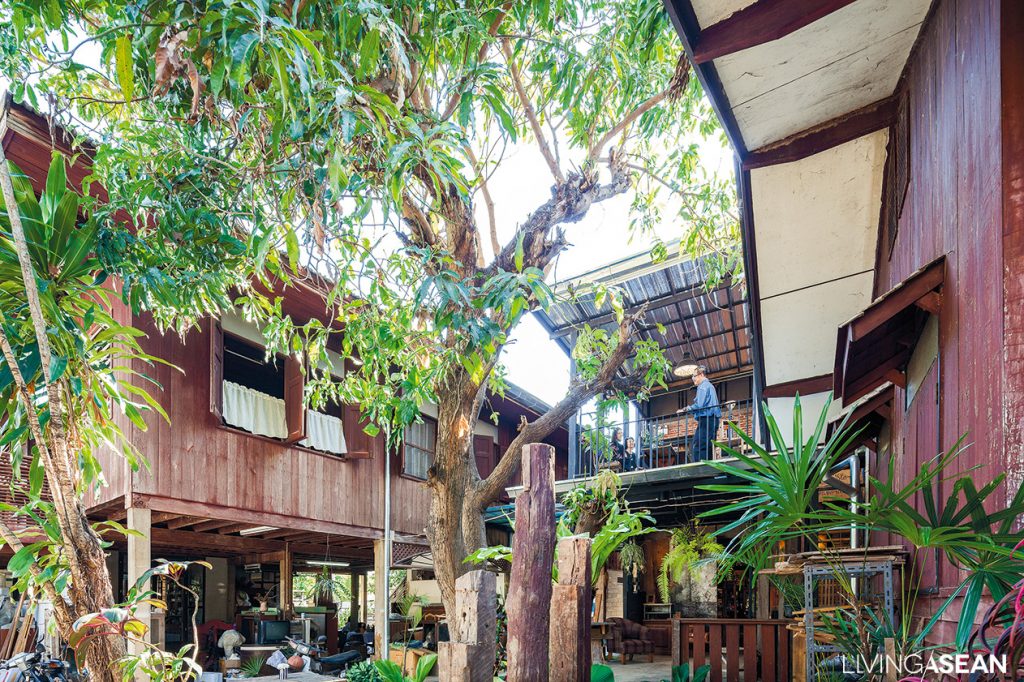
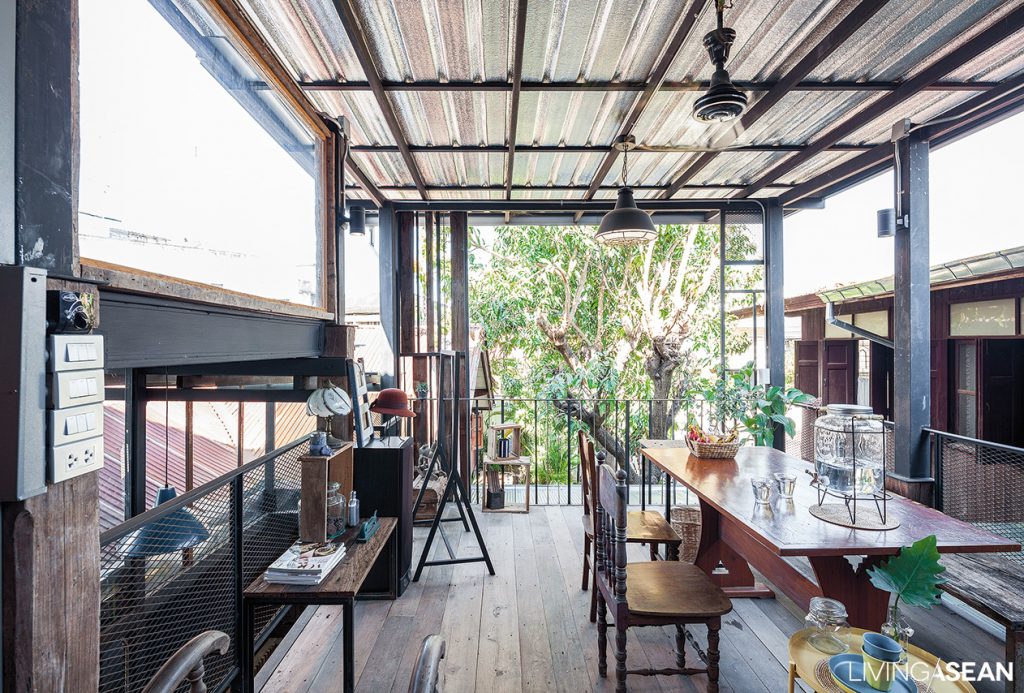
Sasithon’s batik brand, “Thai Thaw”, is akin to “Roketsuzome”, a traditional Japanese wax-resist textile dyeing technique. Coming back to set up the family business is one reason her daughter Kik decided to go study fabric design. That’s the reason for building this intimate steel home in the middle.
“We started the building five years ago,” said Kik. “It took a year to finish it, and then we added a coffee shop and clothing store fronting the street, connecting into the old houses.”
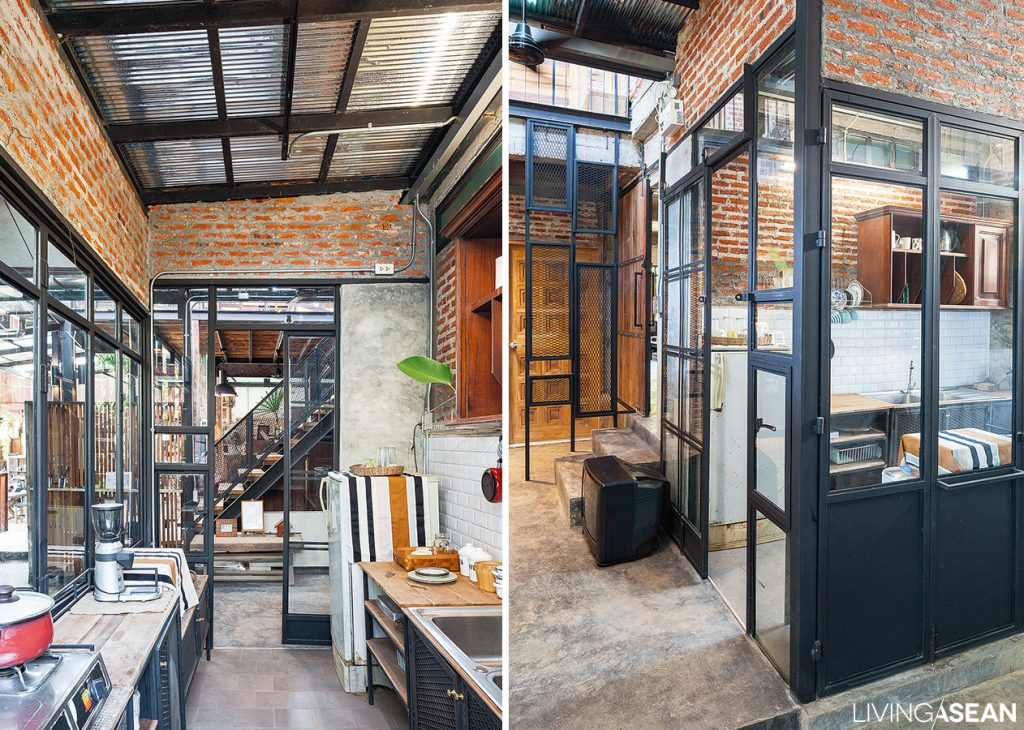
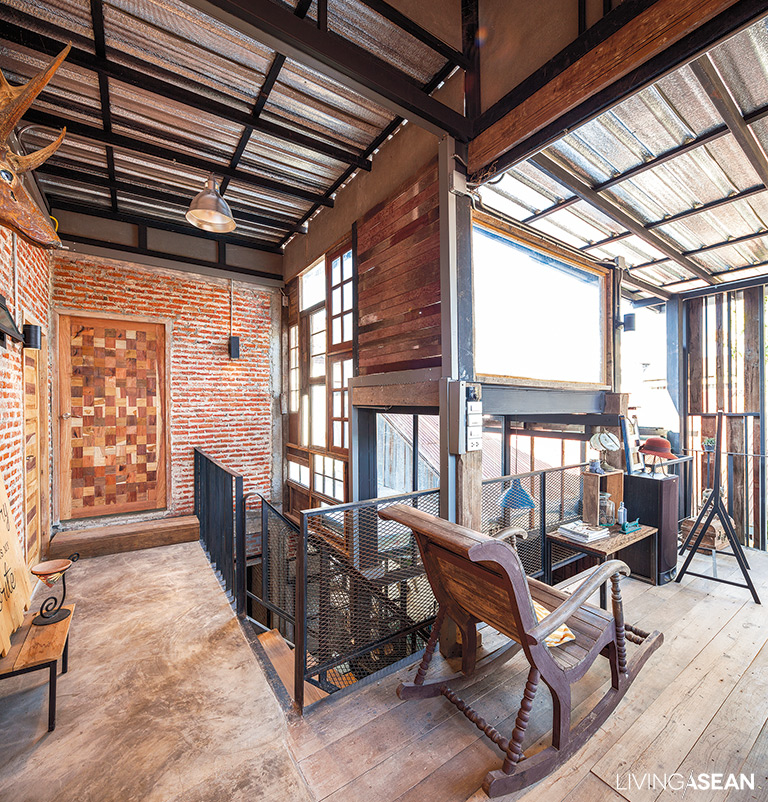
With a clothing store on one side, they created a homestay on the other. The homeowners also adapted downstairs space for use as family room.
“At first we didn’t plan on opening a homestay. But we had some friends coming over to visit a lot, and they liked being around this area,” added Kik.
“Later, when we decided to give lessons in batik making, the house became a guesthouse to accommodate workshop participants.”
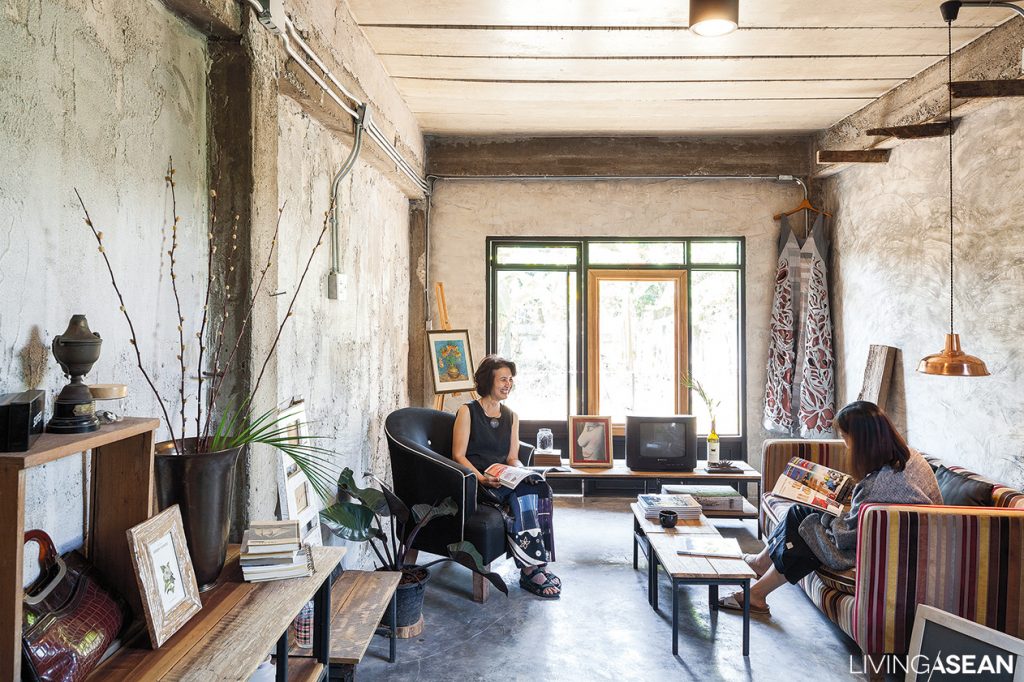
The new building features a mix of concrete, steel structure and reclaimed timber. Upstairs, the floor is made of recycled tongue-in-groove hardwood boards. It reaches all the way to connect with the grandmother’s house.
The “tai thun” or lower open space inside Grandma’s house now serves a new purpose as the homestay living room. The homeowners kept the space as it was because they wanted to preserve the character of the old house and, at the same time, made certain that it blended with the new steel home.
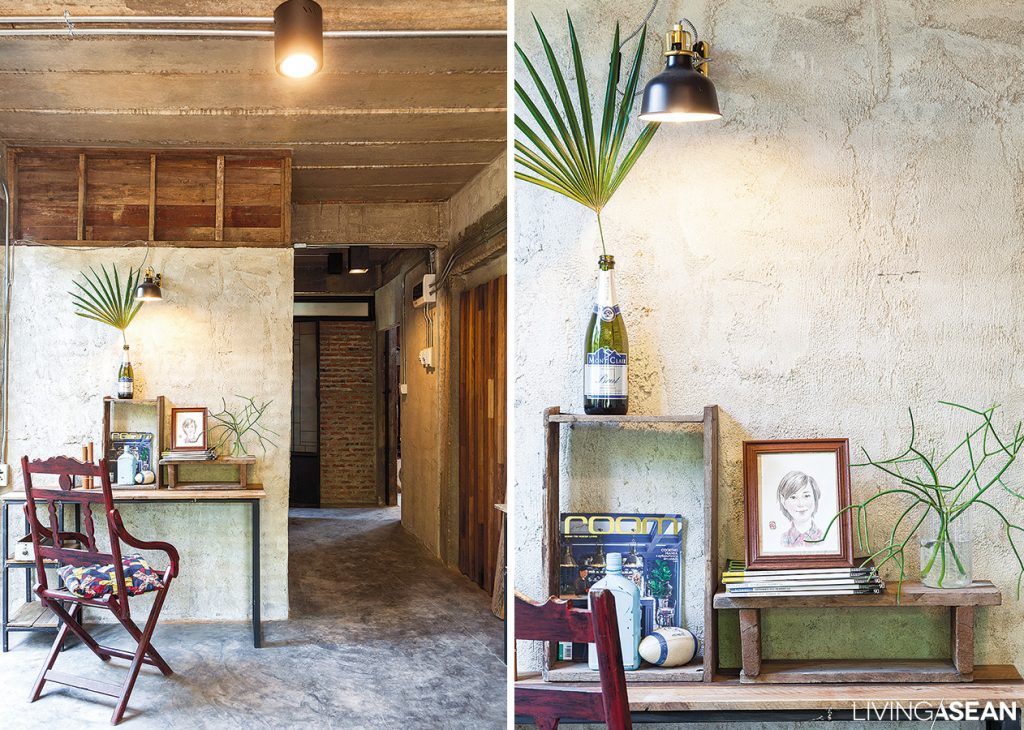
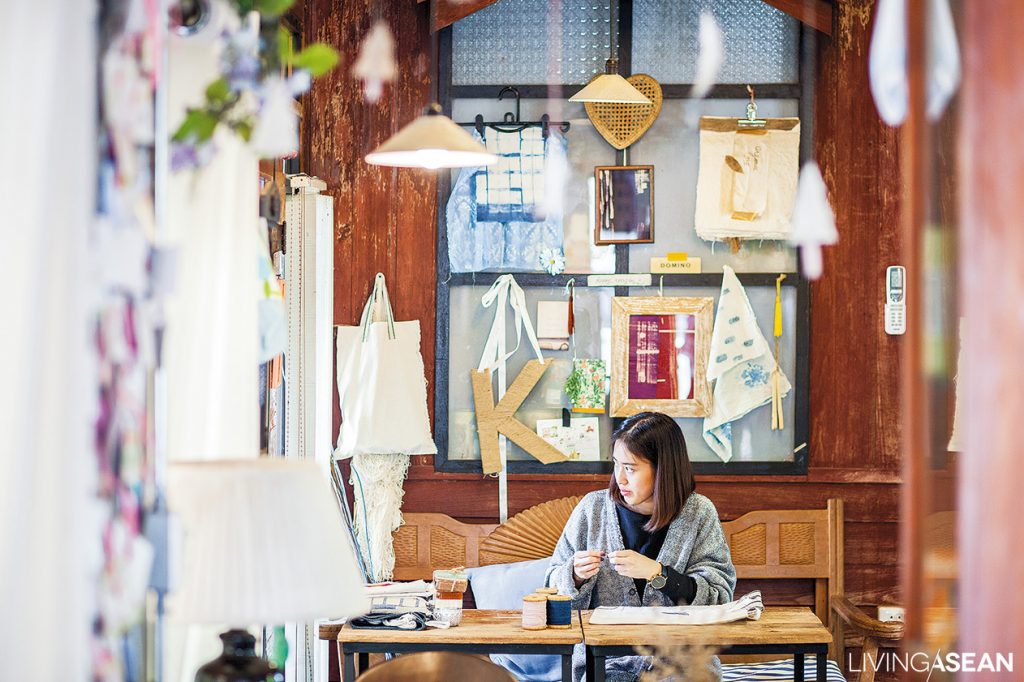
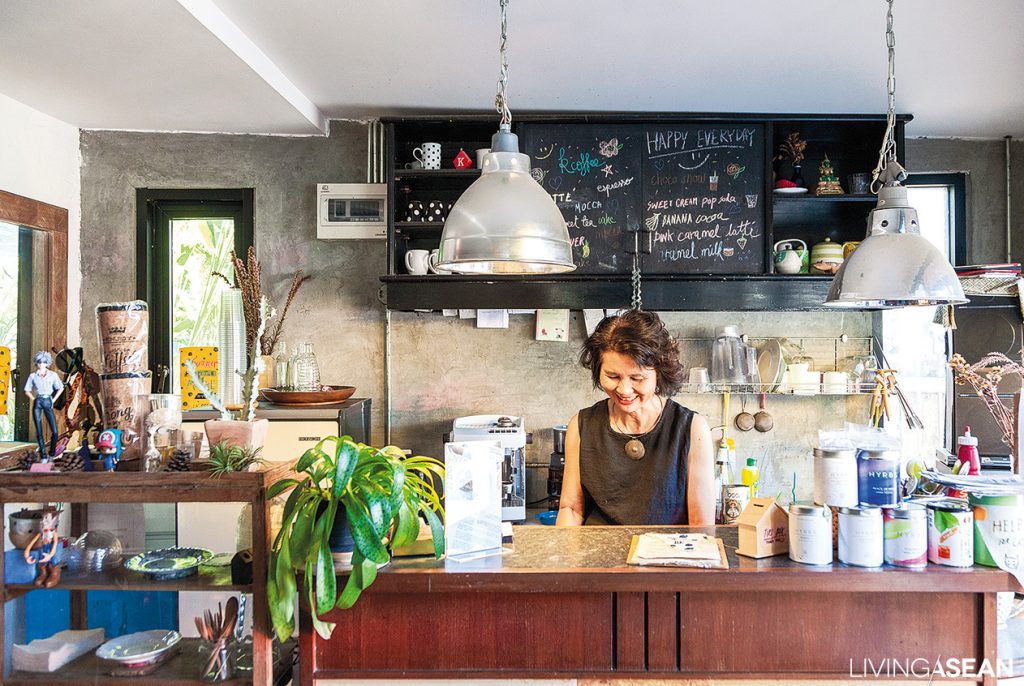
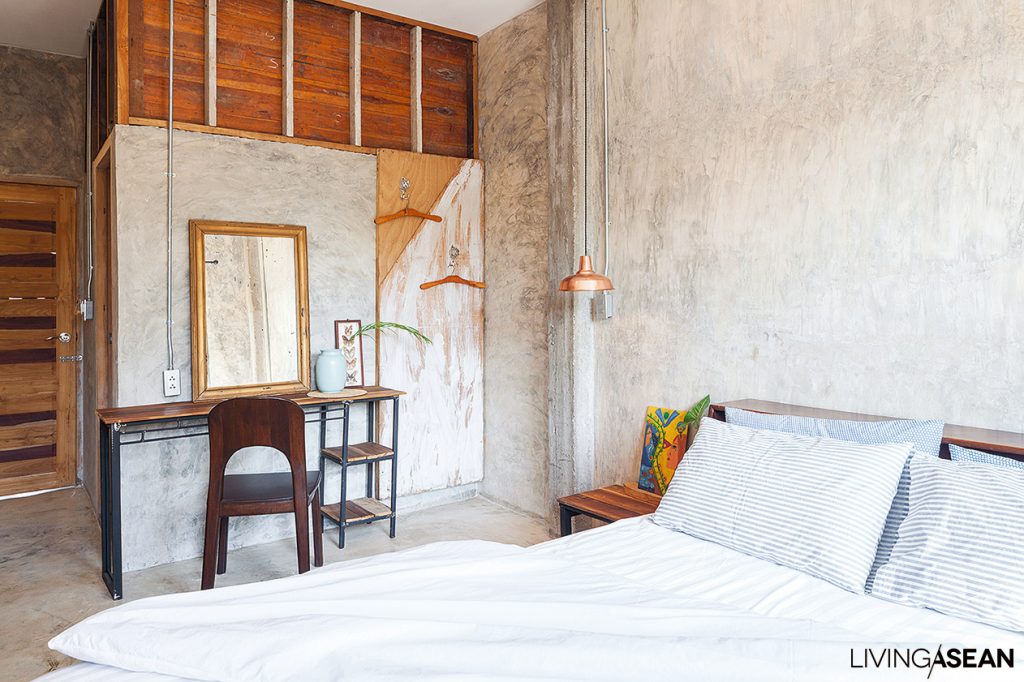
Outside, a large mango tree was preserved for shade, relating to the space left between the three structures for good airflow. Décors are mostly from family collections.
“We worked slowly, concentrating on details, for beauty and best use of space,” said Kriangkrai.
“I let the builders work in the ways they were best at, and they brought out the charm of the original materials, blending them into a whole. In some places the steel was allowed to rust, complementing marks on the old wood as well as bare concrete and brick surfaces.”
The imprints of time work indeed with the new design making this steel home something really chic and special.
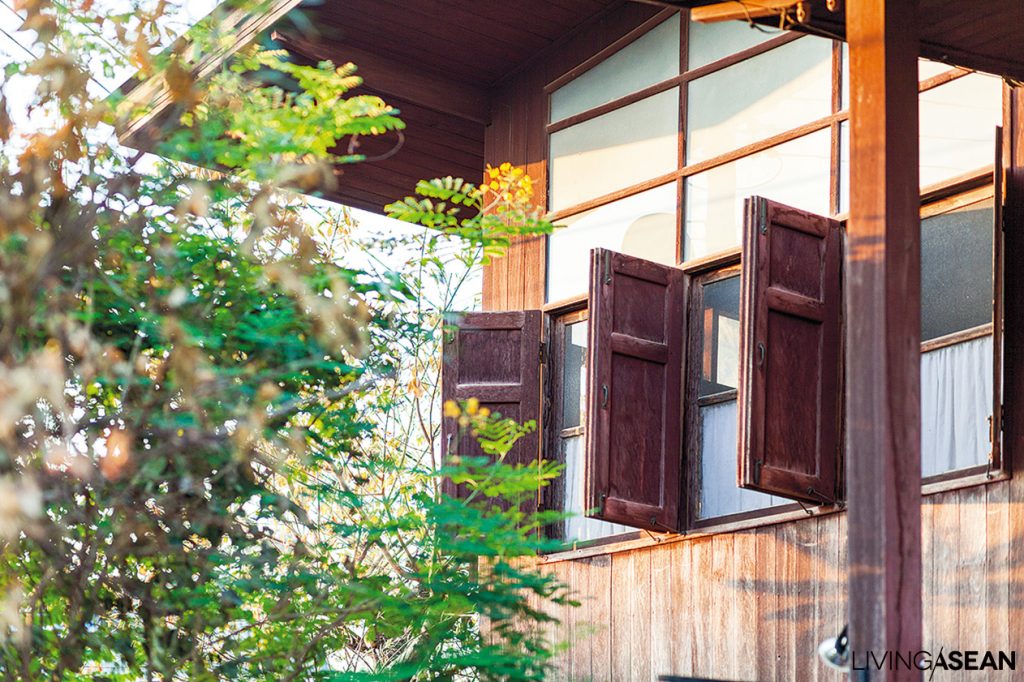
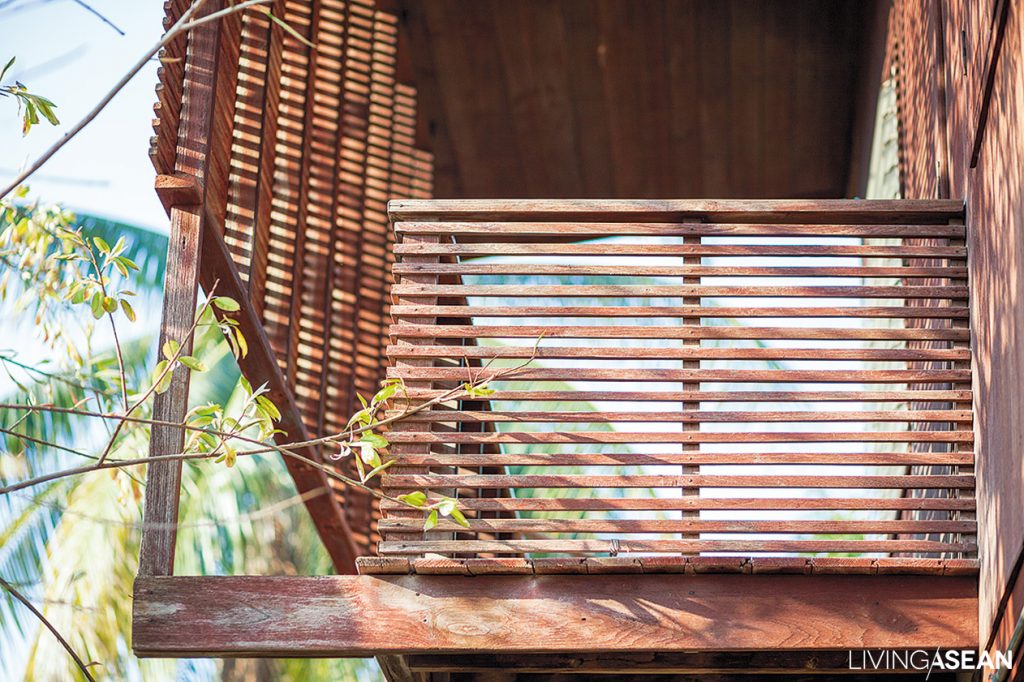
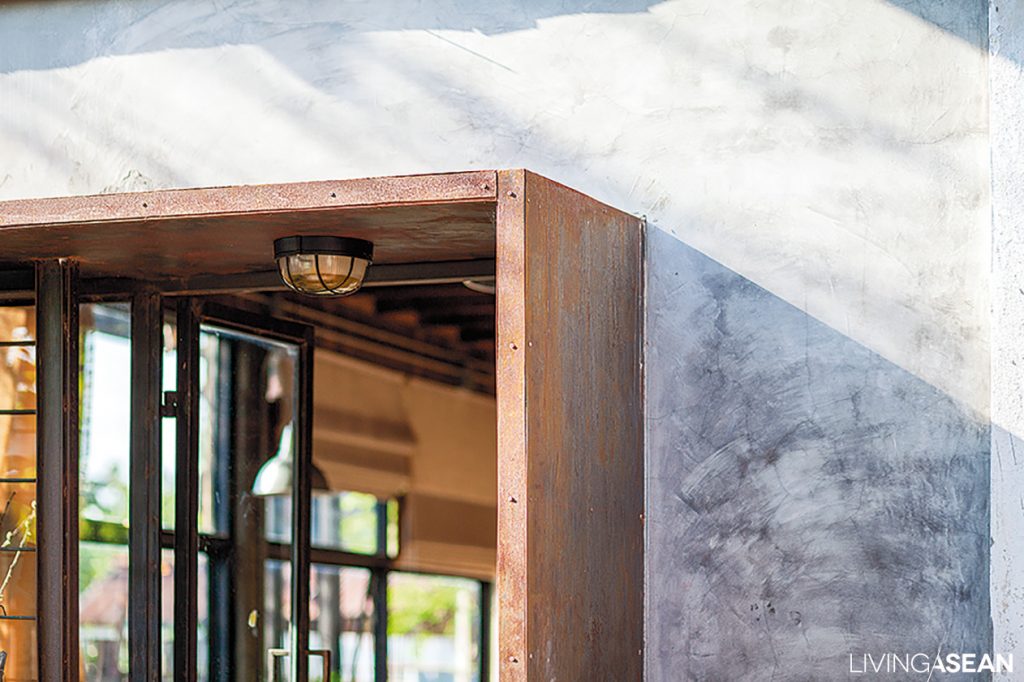
Owner/Designer: Kriangkrai Pitayapreechakul
You may also like…
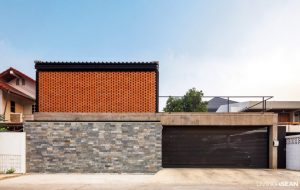 Right Renovation Leads to a Pleasing Hip, Modern Brick House
Right Renovation Leads to a Pleasing Hip, Modern Brick House

