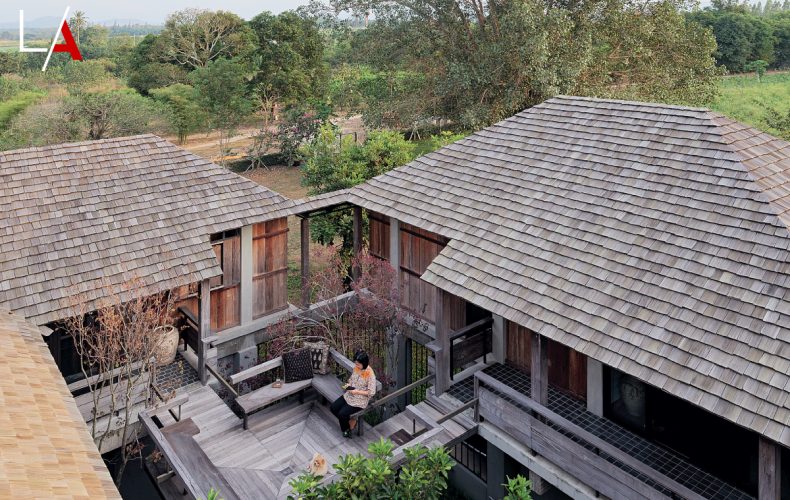/ Ratchaburi, Thailand /
/ Story: Wuthikorn Suthiapa / English version: Bob Pitakwong /
/ Photographs: Soopakorn Srisakul /
A striking trio of wood shingle roofs emerged as we took a turn onto a rustic country road in Ratchaburi, a province an hour’s drive from Bangkok. The hybrid home built of a mix of timber and concrete sits gracefully amid the rice fields.
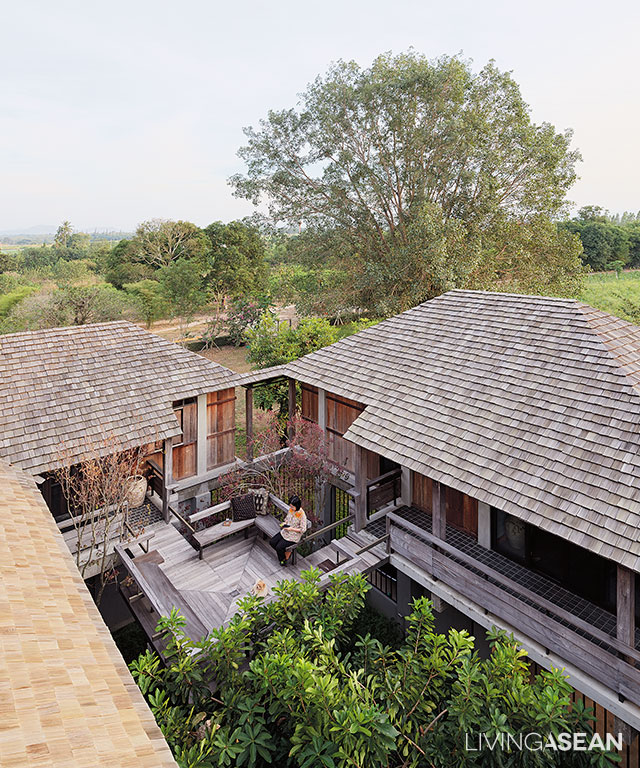
Nantapong Yindeekhun and his family sojourned in this part of Ratchaburi after massive flooding hit Bangkok and the immediate vicinity in 2011. It was the love for the pleasant aspects of the countryside that eventually led to the decision to put in a home here.
To accommodate the needs of every family member, the new house took up a large space. For privacy, all the rooms are quite separate from one another, and yet easily accessible via a system of sheltered corridors.
On the whole, the outdoor living room is cool and comfortable, thanks to a rock garden in the center courtyard canopied by overhanging trees. Viewed from above, lush foliage act as a curtain for privacy adding a calm and peaceful atmosphere to a home office on the ground floor.
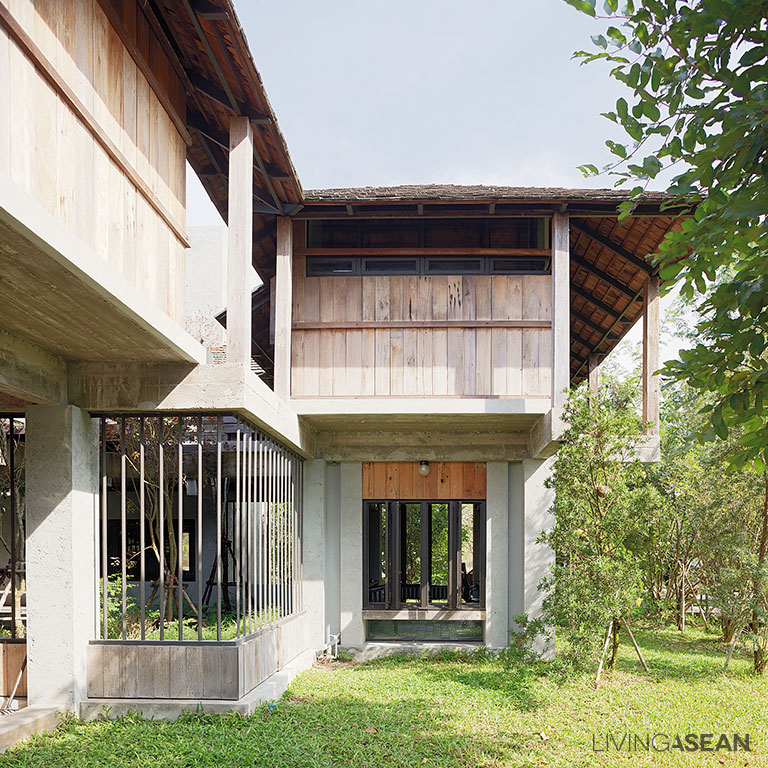

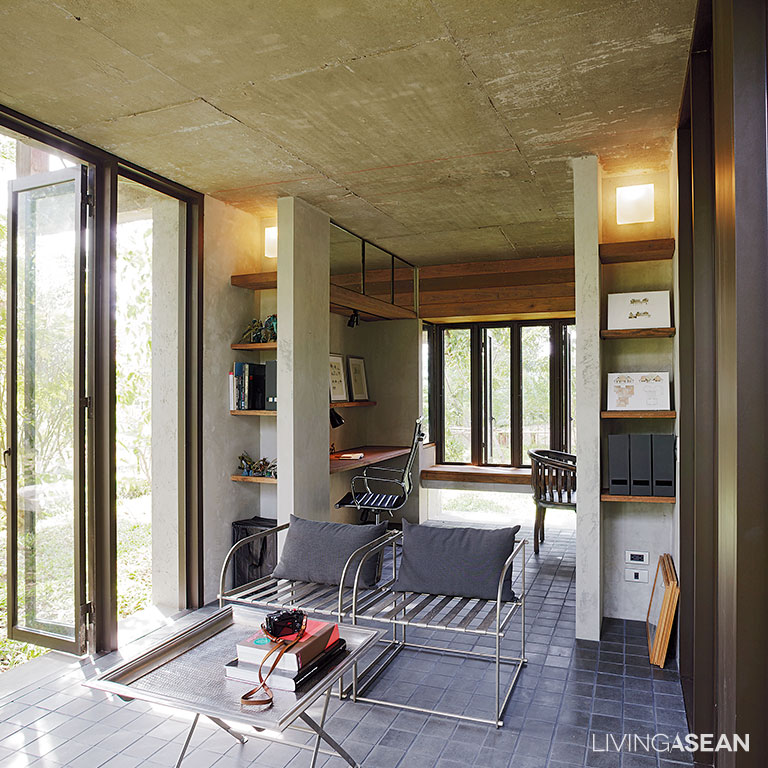
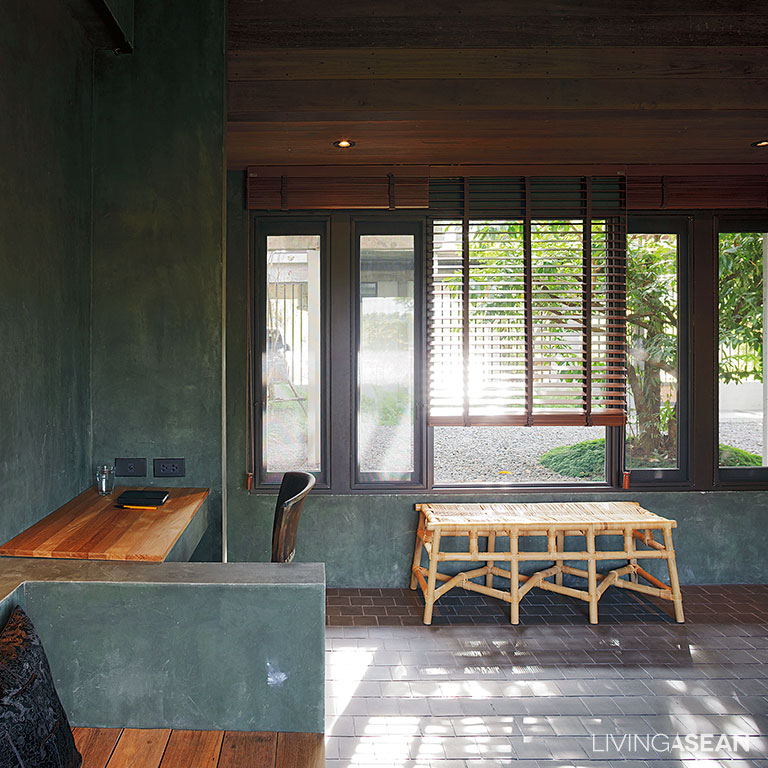
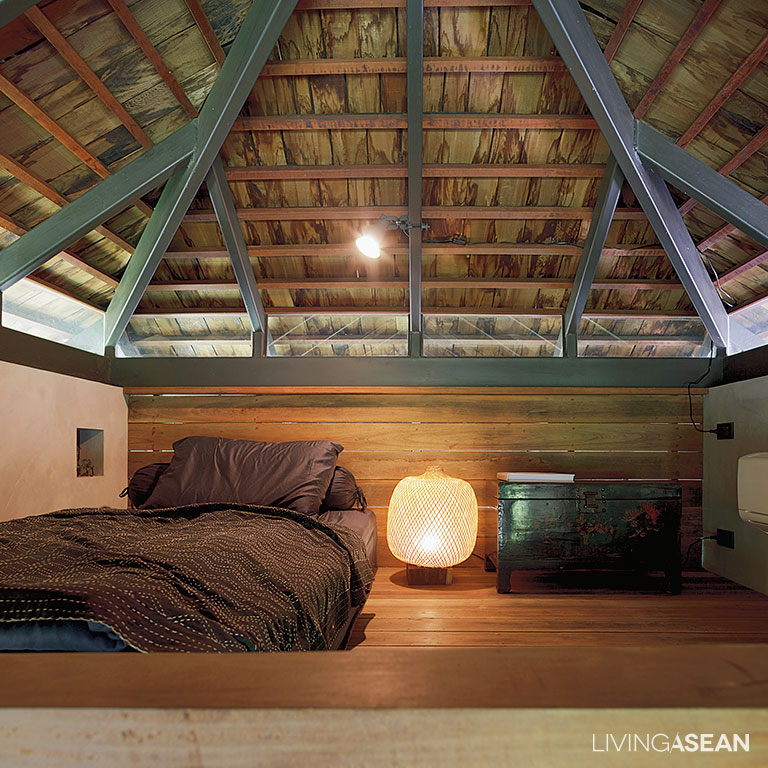
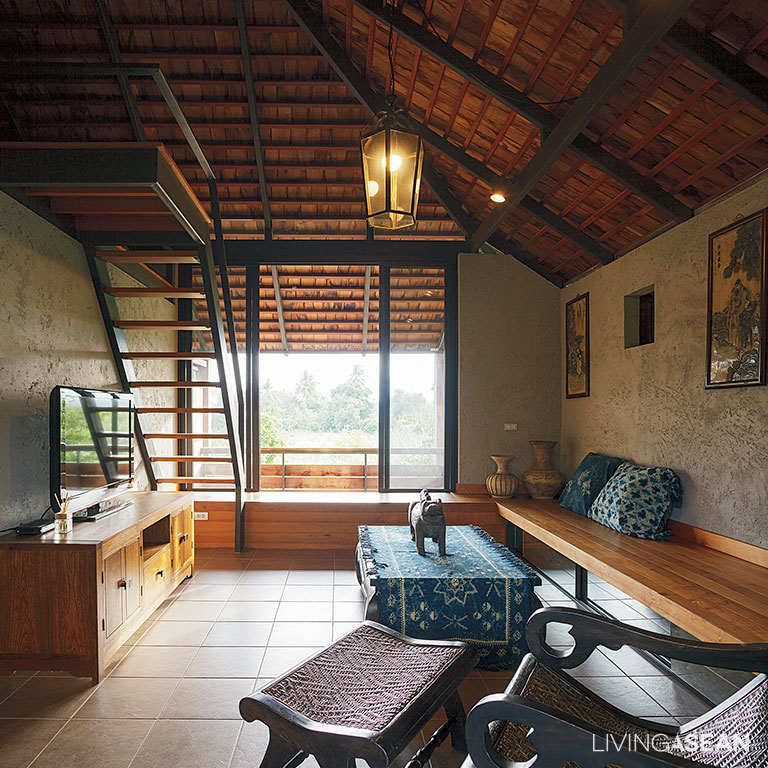



The designer explained: “I think cantilever beams are like bonuses that the main structure has to offer. They eliminate the need for extra foundations and save time. Supported by the main structure, the balconies and corridors are 1.50-meters wide. At the same time, the building envelope boasts the beautiful rustic appeal of the rice granary in former times.”
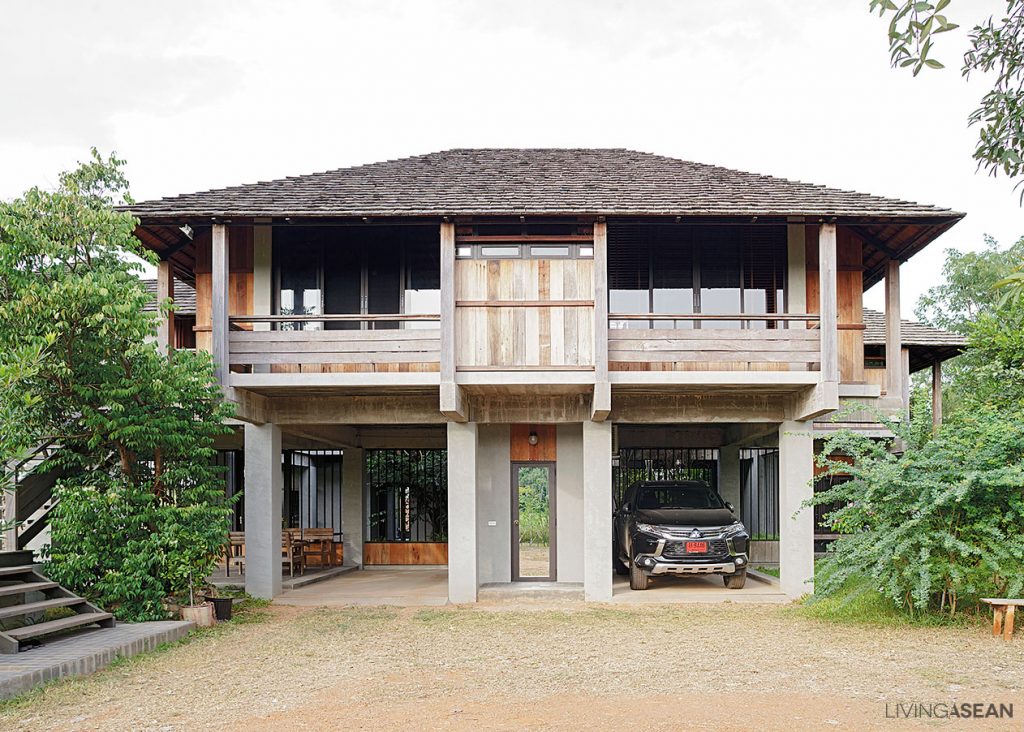
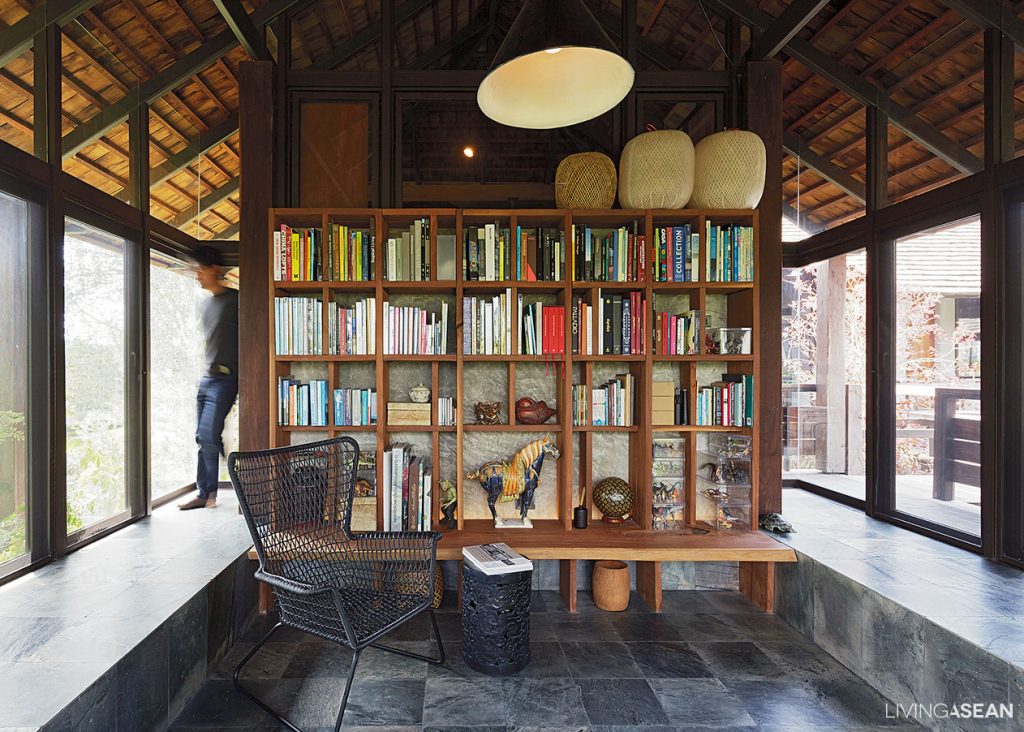
According to Nantapong, the house is built for the most part of untreated lumber for the simple reason. It’s less expensive than treated wood, and there’s no exposure to harmful chemicals. Its durability relies on the quality of the wood itself.
Take for example Takhian-thong timber (scientific name: Hopea odorata) that’s mainly used in this project. This kind of timber has stood the test of time. It’s widely used in building boat piers and can tolerate years of rain and sunshine.
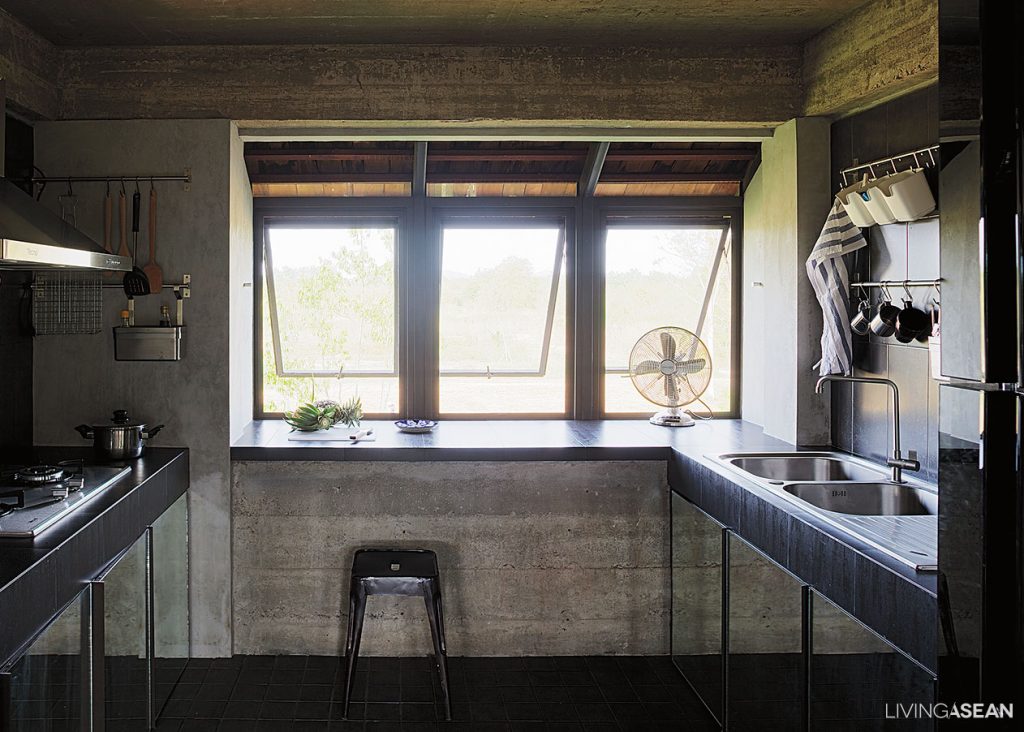

“For the time being, I am commuting between my home in the city and this country hideaway. One day, should I grow tired of living in the city, this is definitely the place I want to be. It is beautiful living out here. In the cold season, natural daylight is just about right, warm and comfortable. You just have to see it yourself,” said the homeowner/designer.
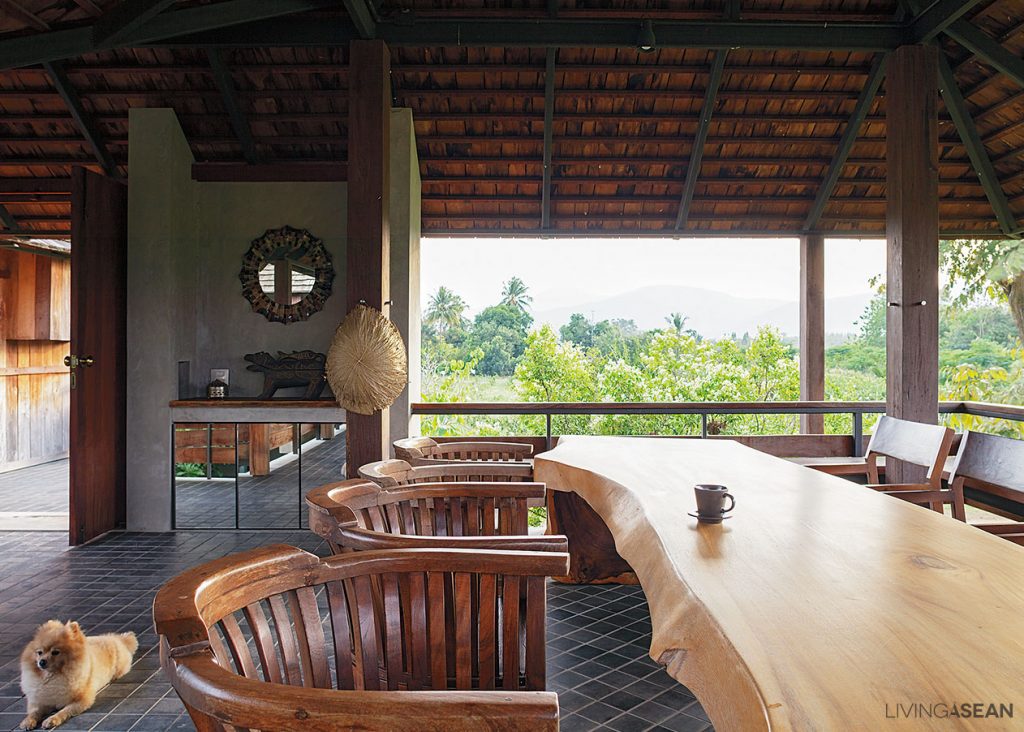
In the fewest possible words, it is where the modern meets the charm of rustic life, which gives this hybrid timber and concrete home in Ratchaburi a warm and humble feel like no other.
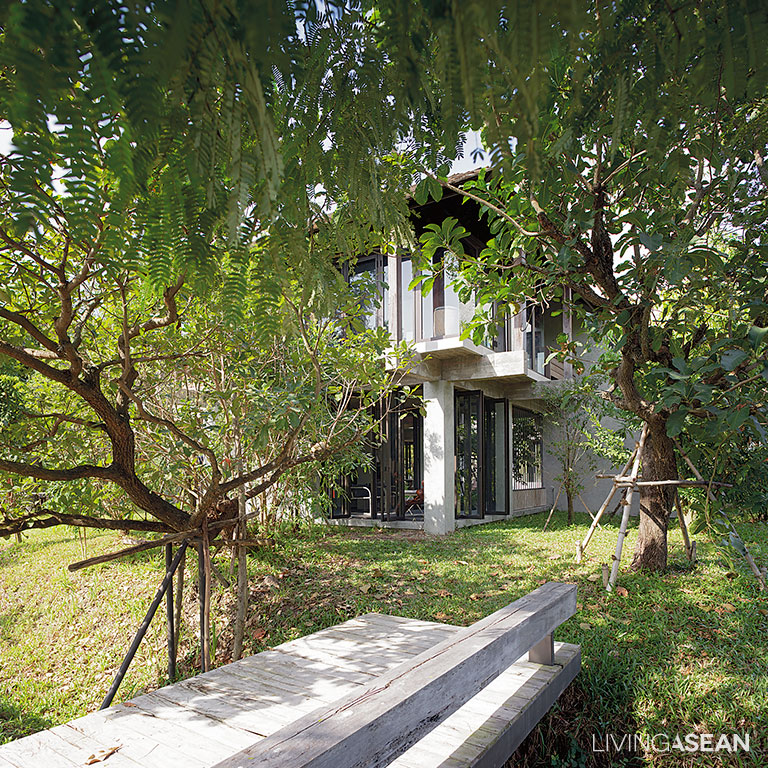
Owner/Designer: Nantapong Yindeekhun
Visit the original Thai article…
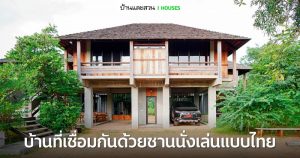 บ้านที่มีลมหายใจ…และกำไรของชีวิต
บ้านที่มีลมหายใจ…และกำไรของชีวิต
You may also like…
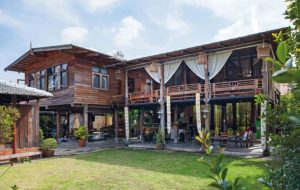 Wooden House with “Tai Thun”: Comfortable Living, Easy Repair
Wooden House with “Tai Thun”: Comfortable Living, Easy Repair

