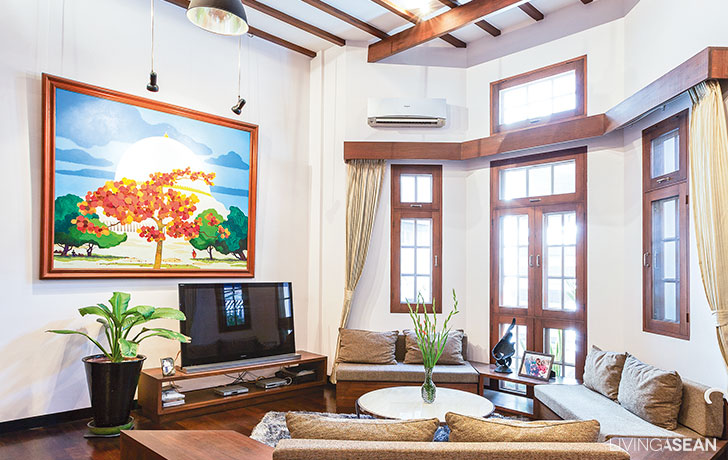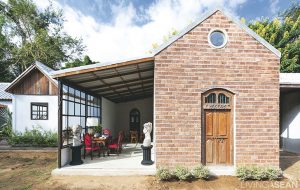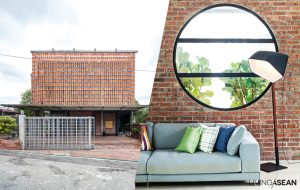/ Yangon, Myanmar /
/ Story: Samutcha Viraporn / English version: Bob Pitakwong /
/ Photographs: Rithirong Chanthongsuk /
Despite being located in a vibrant prime location, this home-cum-art gallery in Yangon is a fascinating place with a serene atmosphere and qualities that delight and please the senses. Architecturally speaking, it’s a nexus of ideas from different styles, places, and times.

The calm and peaceful place is a short distance away from a busy market on Nawaday Road. Min Han, the homeowner, is on hand to give a warm welcome and show us around the premises.
The three-story home has many interesting features that apparently blend well together creating a building that works as a cohesive whole. Take for example the Modern-style wing that stands in perfect harmony with the nearby Colonial-style mansion. It’s a new addition to the original structure that’s zealously preserved.

Other than that, the floors have since been improved and refinished, while room dividers are remade to create a light and airy atmosphere on the inside. In front of the house stands a two-story family business building, where traditional Burmese snacks and light meals are sold, including Yuzana Pickled Tea Leaves.
Nearby, a fence beautifully crafted of stone masonry separates a parking space upfront from outside and protects the family home from the noise and hubbub of the big city.

“In fact, I am not much of an artist. But I like collecting works of art, especially those of U Maung Maung Hla Myint, who is nationally renowned for his bright color paintings. Vivid color paintings make the space feel more lively,” said Min Han.

To create a sense of spaciousness, the architects put in a steel staircase with glass railings at the center of the house plan, resulting in unobstructed views of the whole interior. In general, the room is comfortable, airy and well-lighted, thanks to skylights above the stairway leading to the third floor. Together, they make the furnishings and other decorative details more noticeable.



For a neat appearance, the system of electrical wiring and lighting is arranged in a tidy way pretty much in the same fashion as that of a typical art gallery. There are spotlights on the installations, which makes the interior spaces look very well organized. As a private gallery, the hallway also doubles as a rendezvous point for friends and relatives coming by for a visit.


The homeowner not only paid attention to detail but also actively participated in making design decisions every step of the way, resulting in perfect visual harmony from beginning to end. All told, it’s a delightfully warm home and an art gallery combined into one cohesive whole. And it conveys a great deal about the homeowner’s love of art and a taste for something different.
![[Left] The upright structural support is crafted of wood posts. Where appropriate, all sharp edges are removed. / [Right] To create a light and airy feel in the interior, the stairway is built on a steel frame with glass railings. There are no risers between the treads for good ventilation.](http://livingasean.com/wp-content/uploads/2016/09/4-10.jpg)
Architect: Spine Architects Co, Ltd
You may also like…



