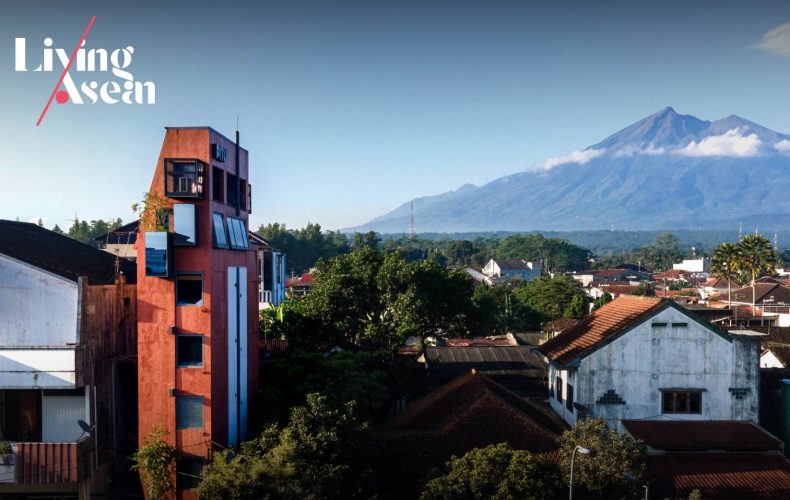/ Salatiga, Indonesia /
/ Story: Kor Lordkam / English version: Bob Pitakwong /
/ Photographs: David Permadi and Ernest Theophilus /
Standing tall and slender among quaint and inviting country homes, a unique seven-room hotel makes the most of even the smallest space. Named “Pitu Rooms,” it’s situated in Salatiga, a town in the valley of Central Java known for its relatively cool climate and authentic Indonesian lifestyle.
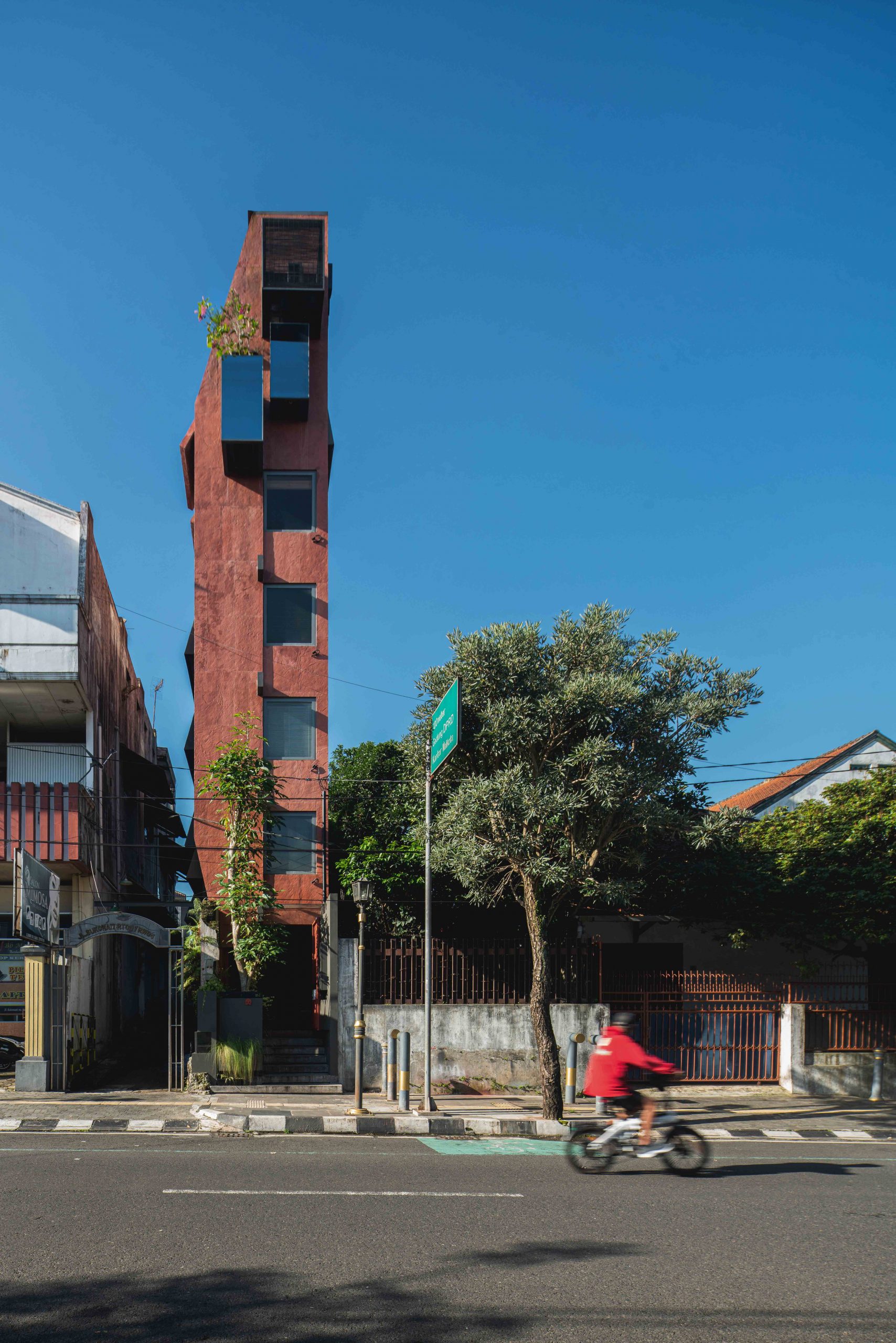
The small hotel has a narrow frontage just shy of three meters, but that’s not a problem for architect Sahabat Selojene. The view of the cityscape is worth the climb, and that’s what gives him the inspiration going forward. The result is a thoughtfully devised skinny hotel that changes the town’s skyline, a design that’s exemplary of ideas in dealing with the challenges of limited space.
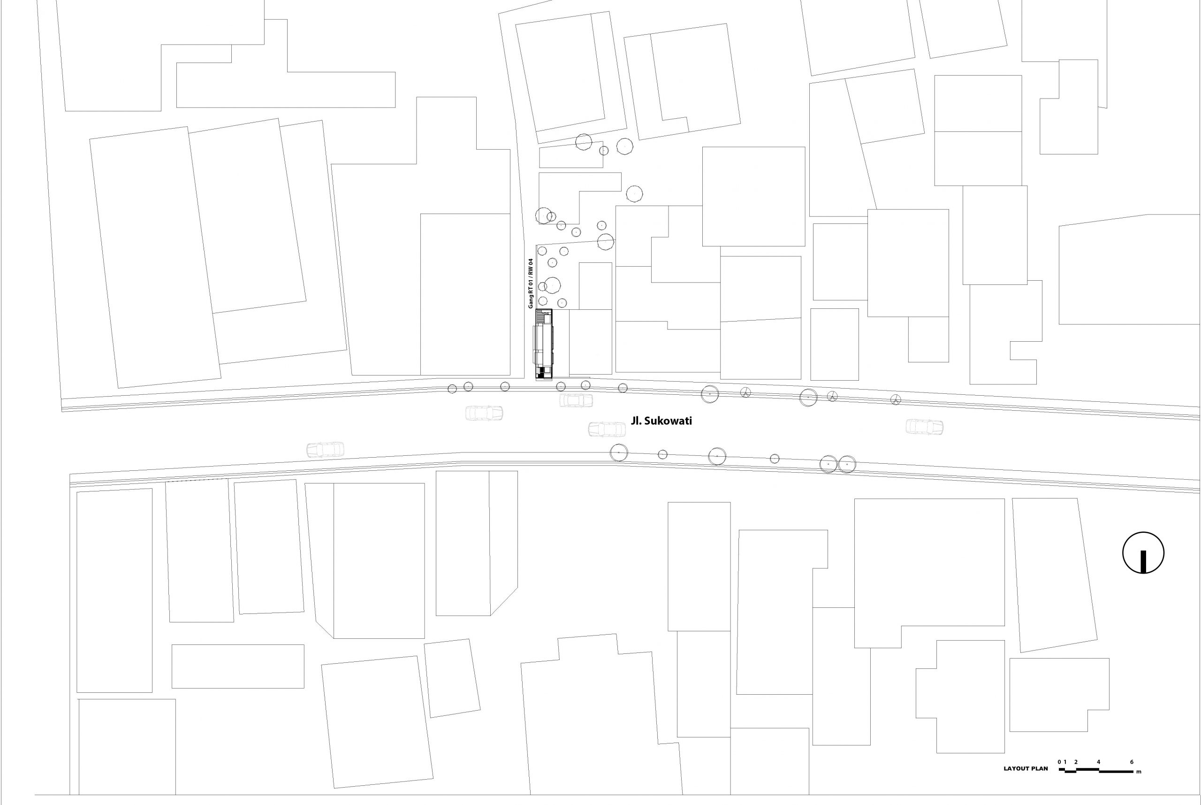
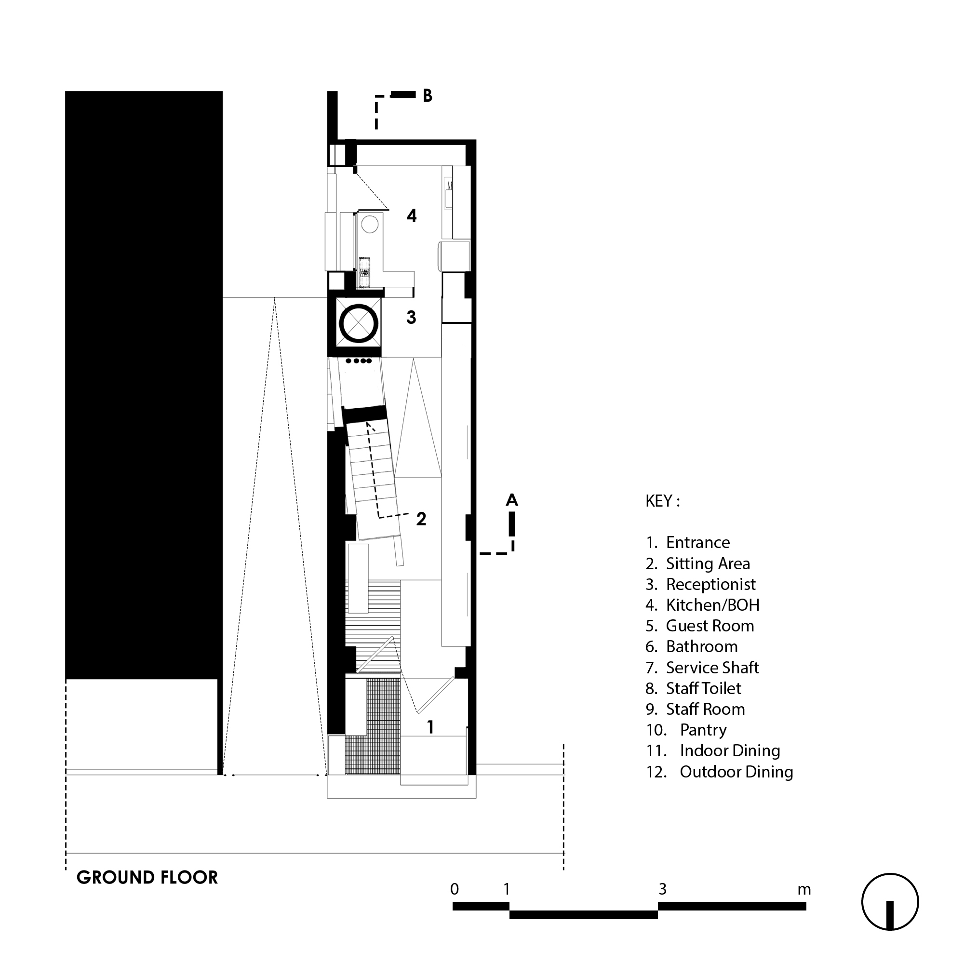
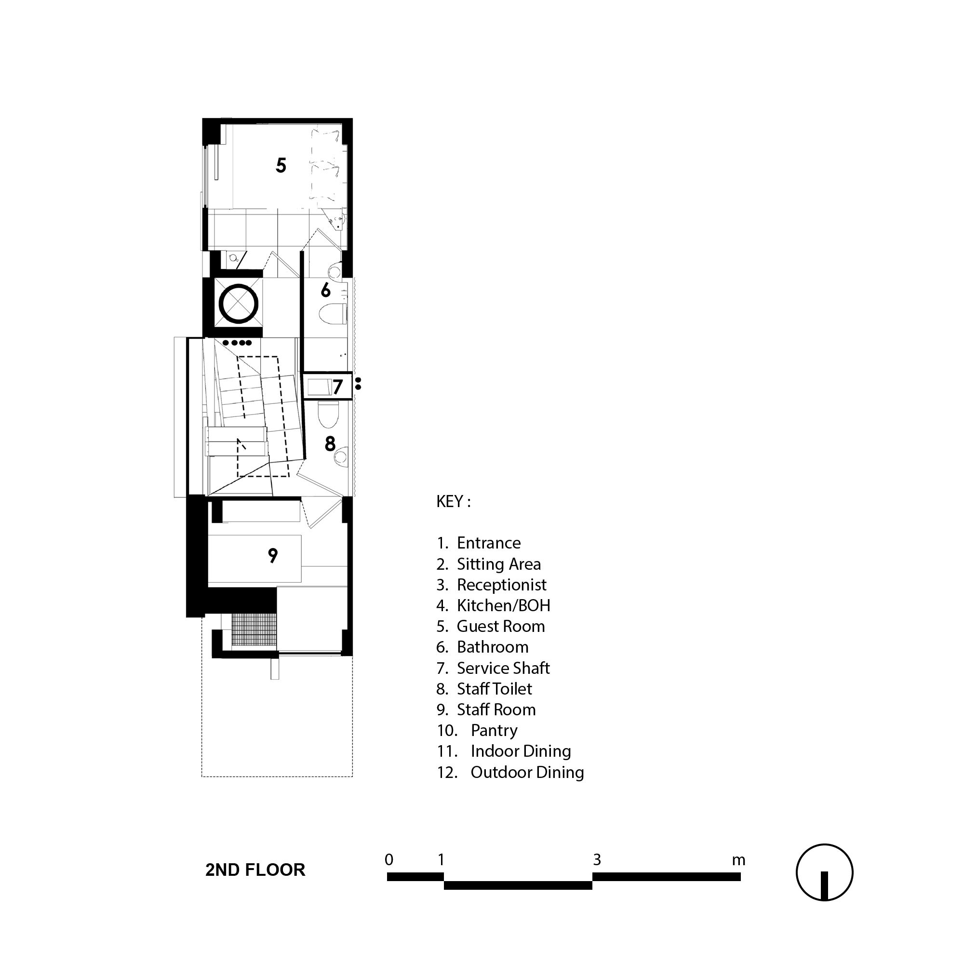
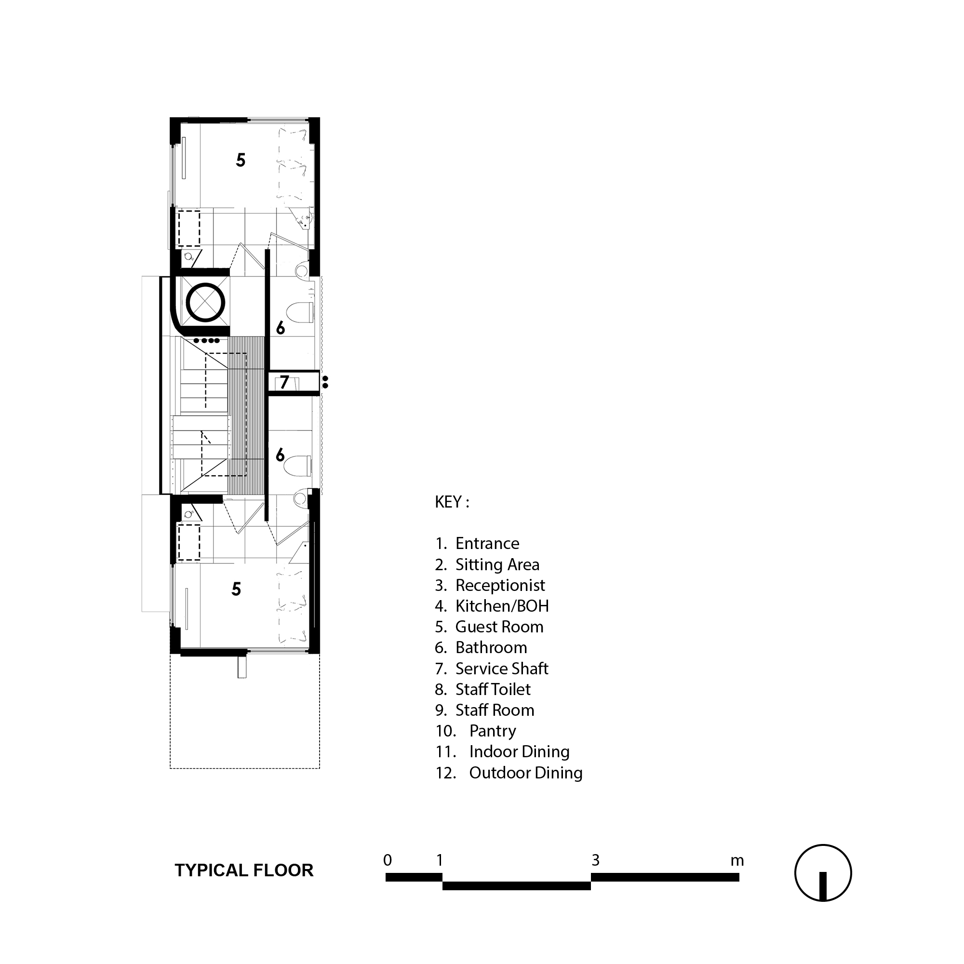
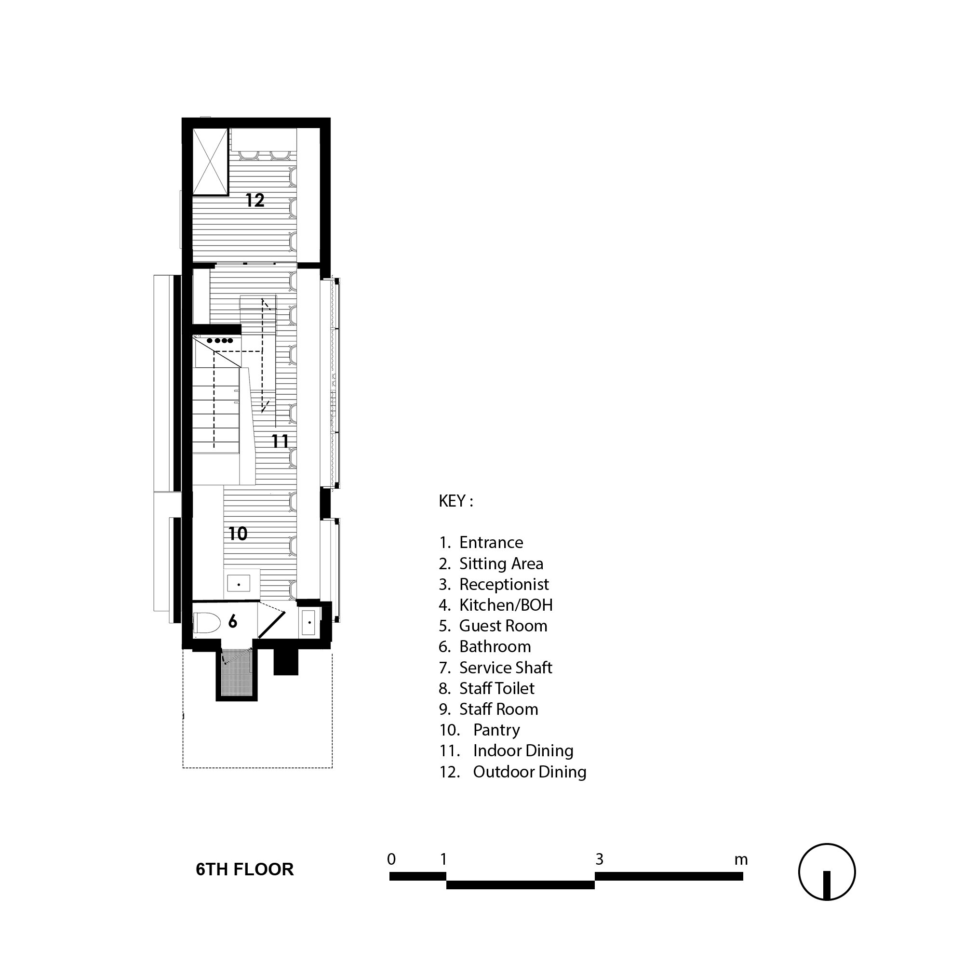
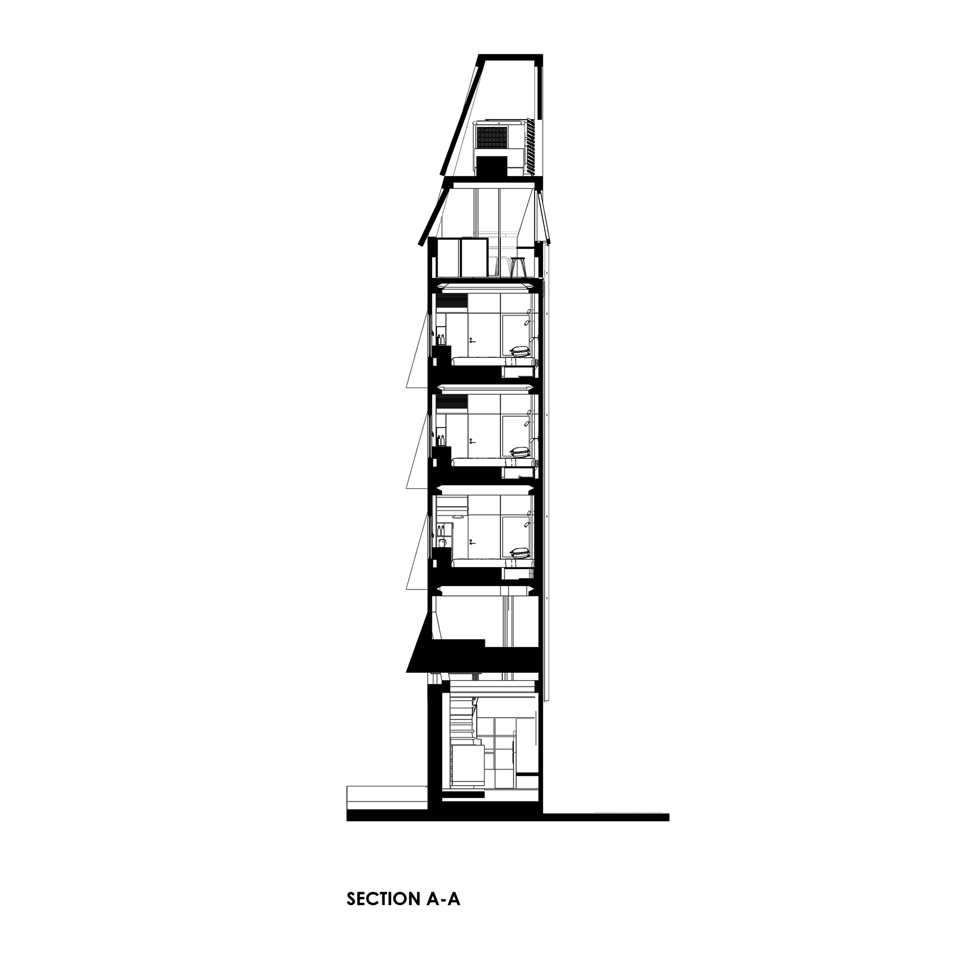
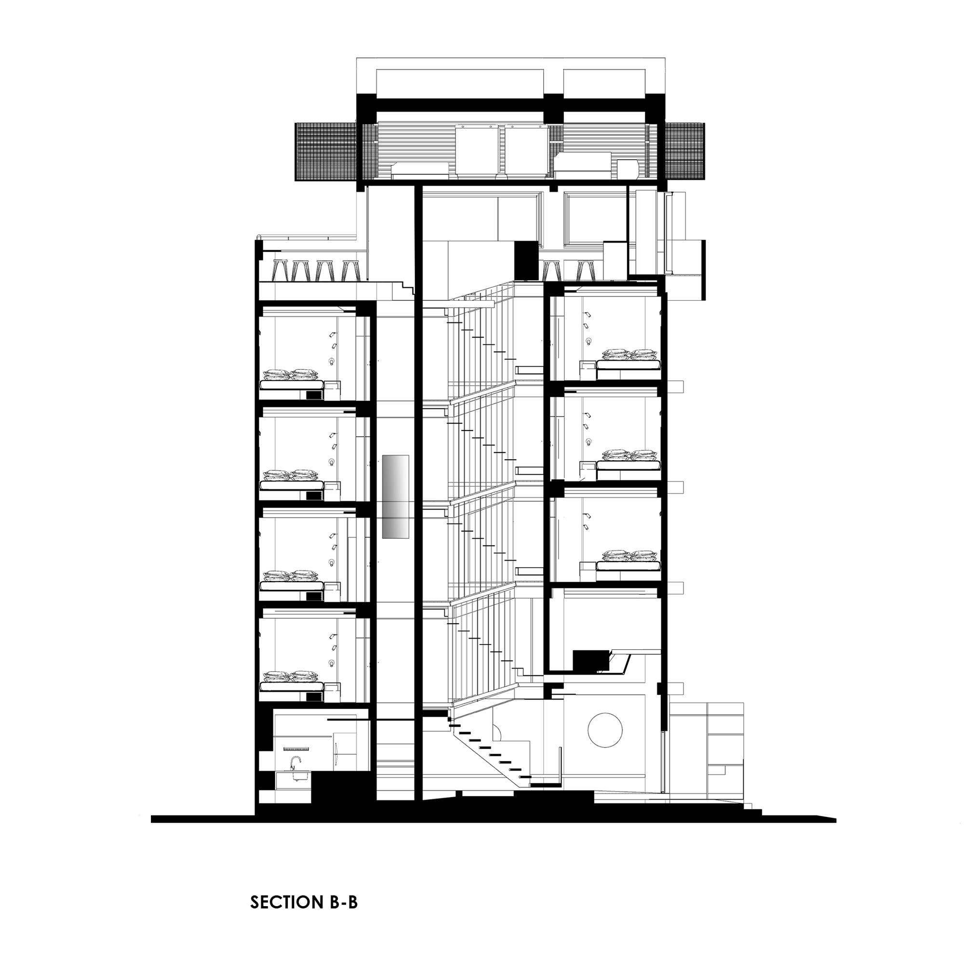
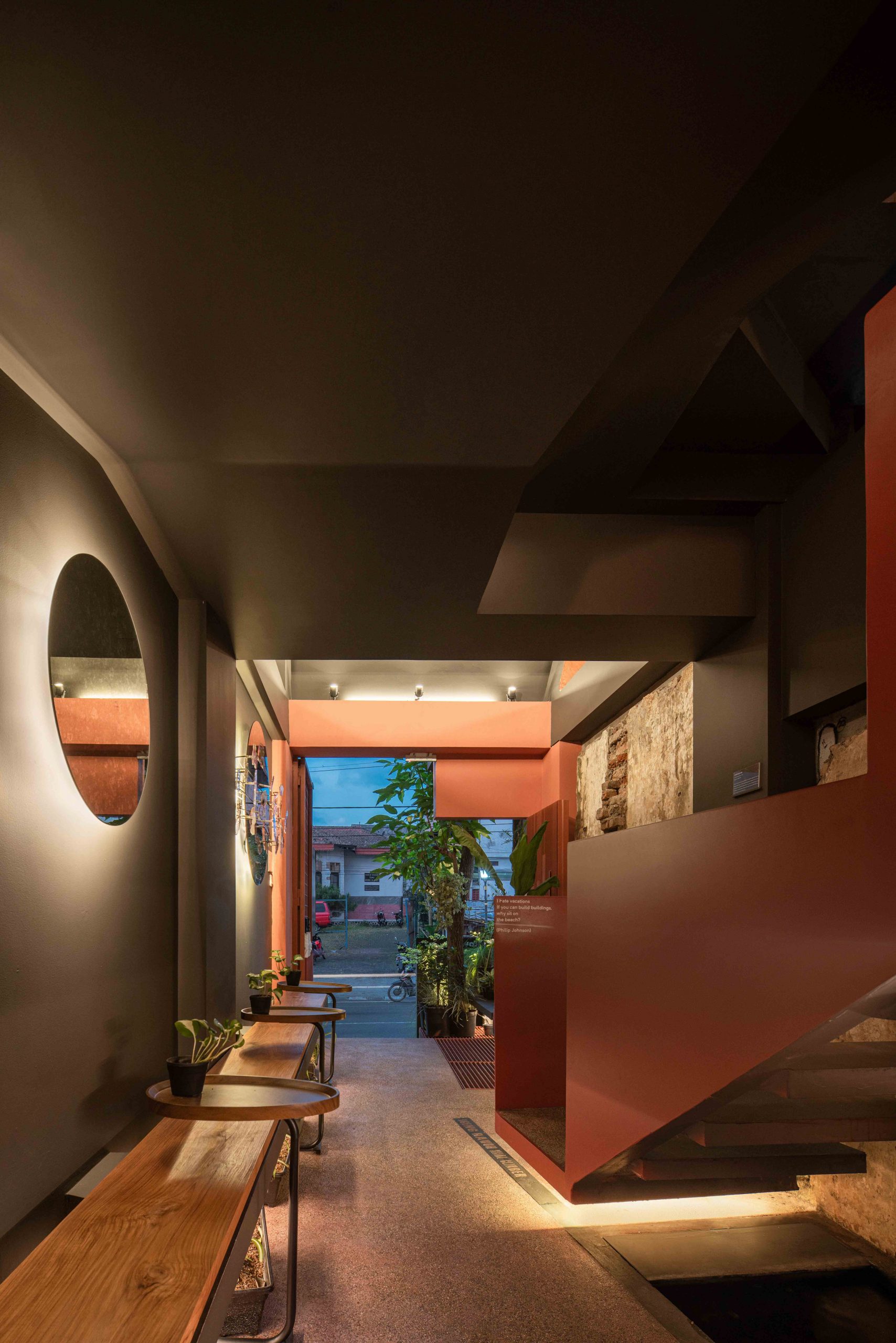
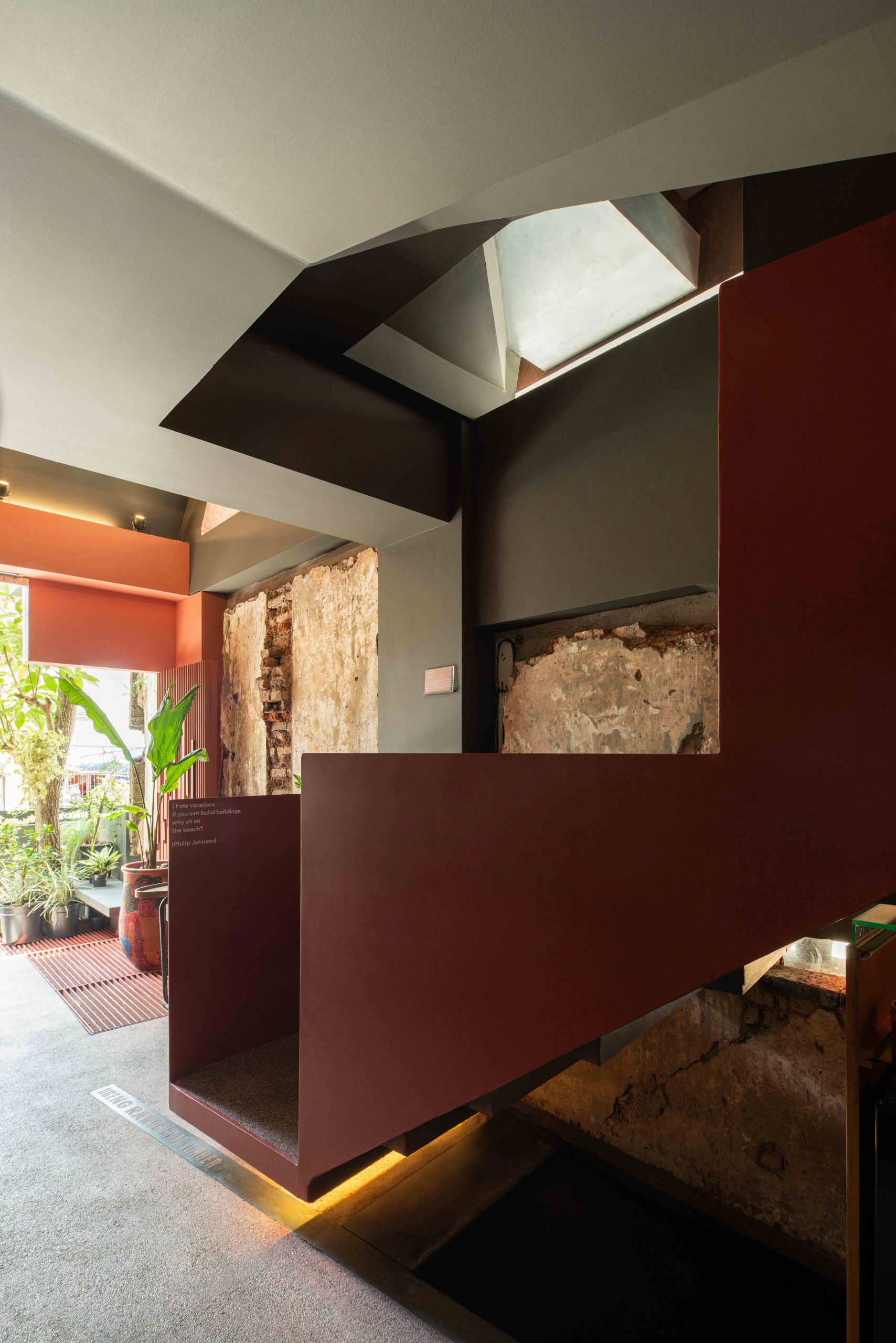
More than anything else, it’s a clever way to make good use of land left over after the rest has been used. At the same time, it creates business opportunities and is helpful for urban planning and development in the area.
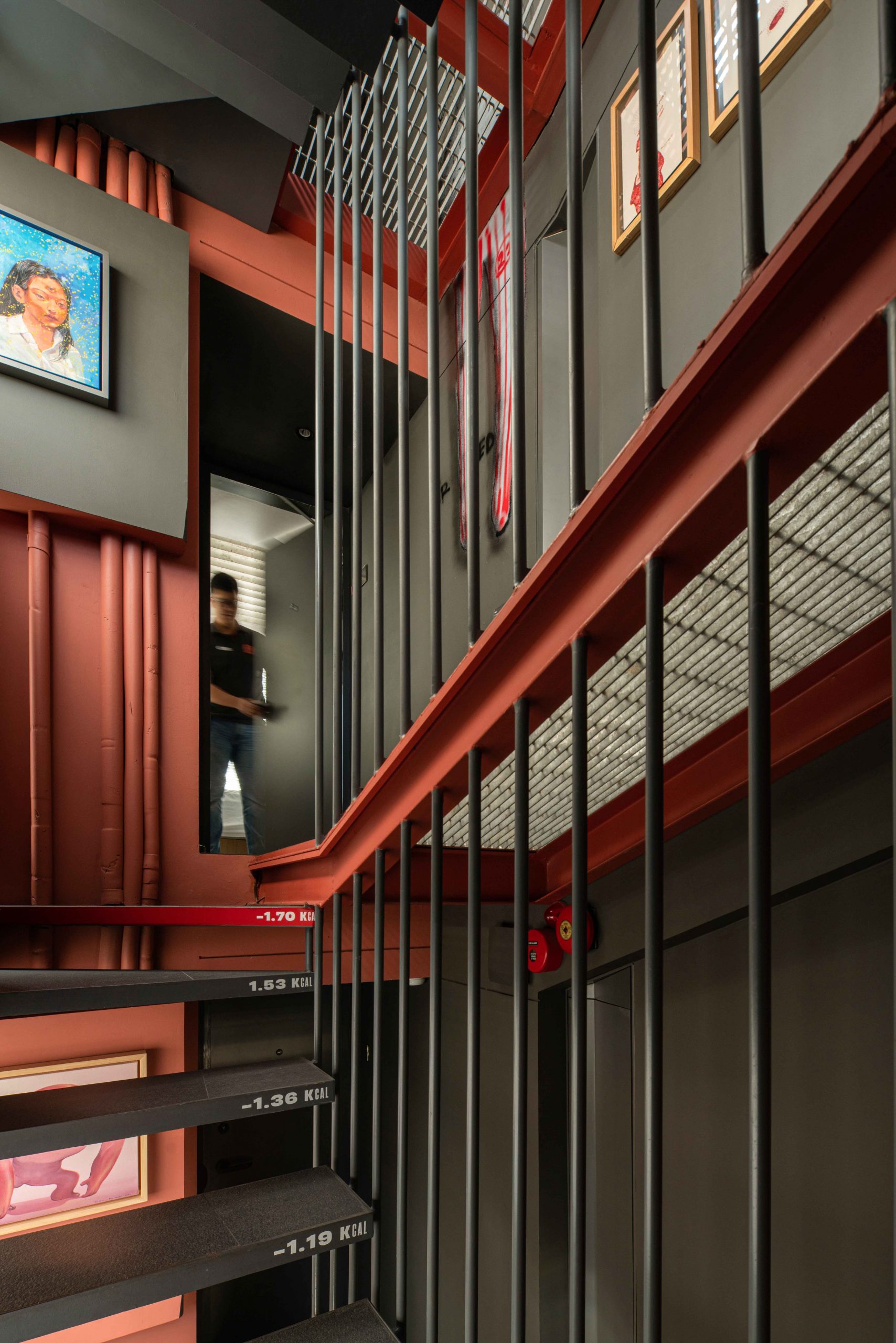
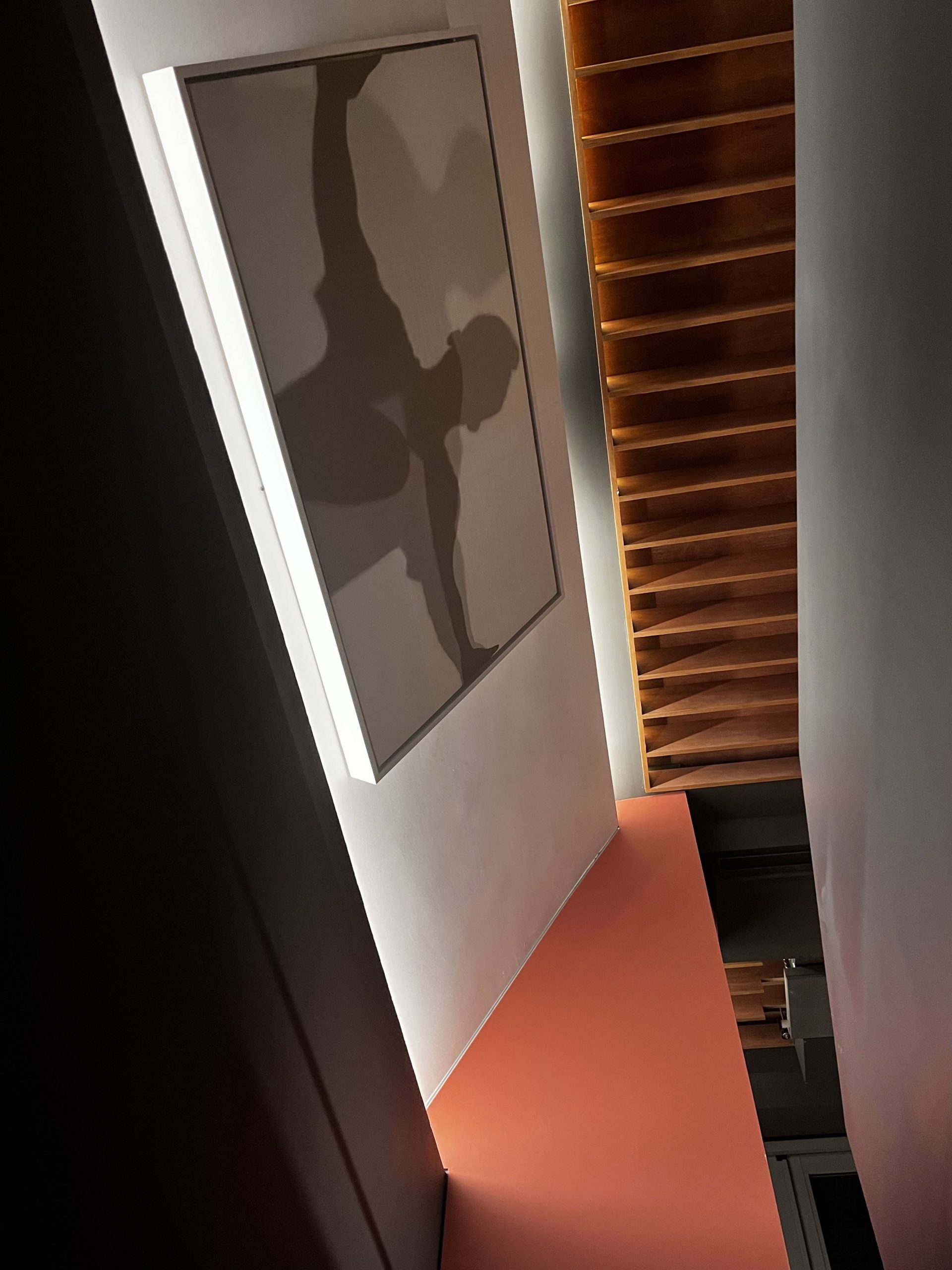
“Pitu Rooms” rises above what was once an unkempt piece of ground measuring 33.6 square meters in extent. The elongated rectangle is 12 meters long while the façade abutting on the street in front of it measures just 2.8 meters.
Everything changed after the experienced architect saw the potential and transformed it into a business space and, at the same time, took every precaution to avoid damaging or impairing old building walls nearby since their stories were unknown.
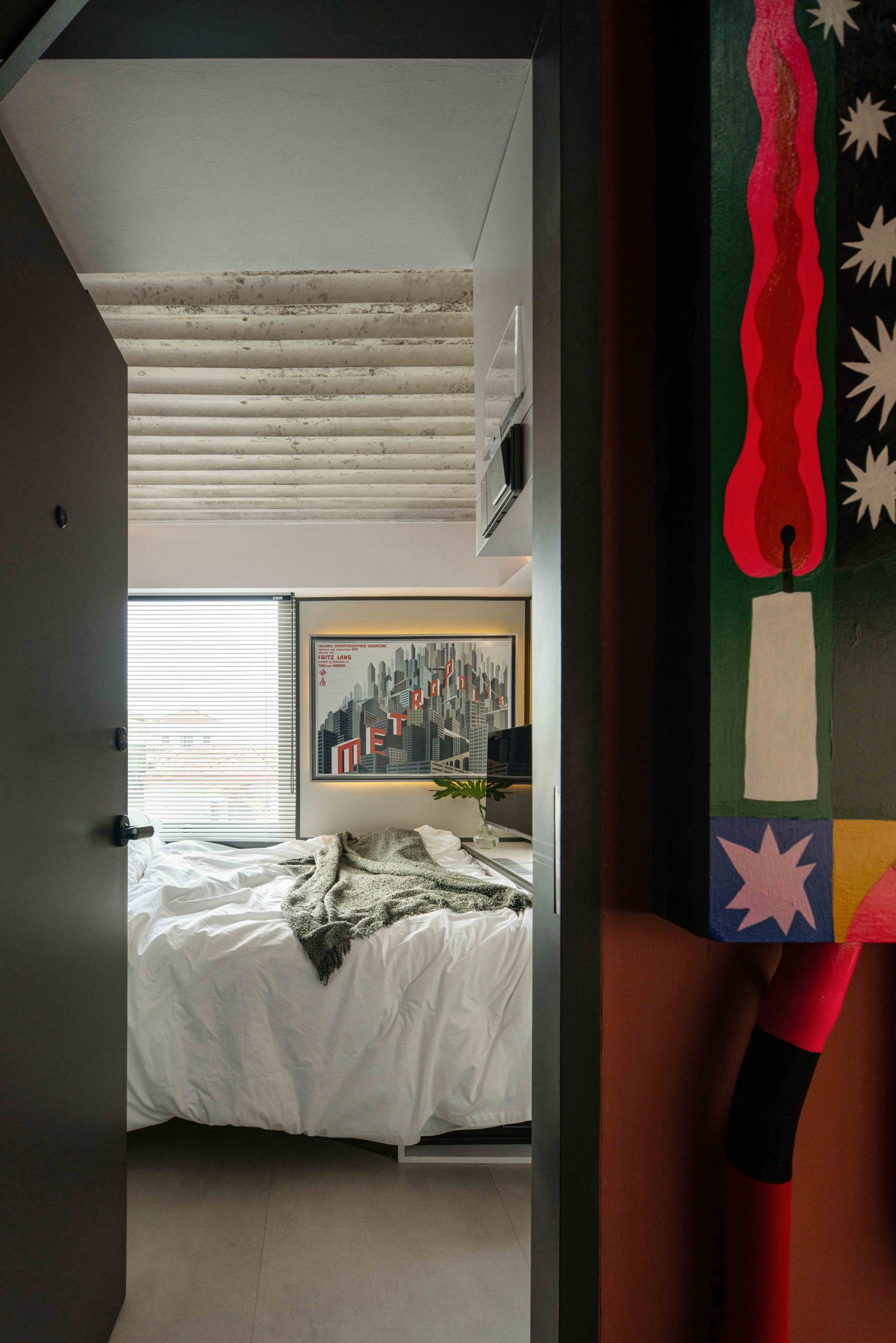
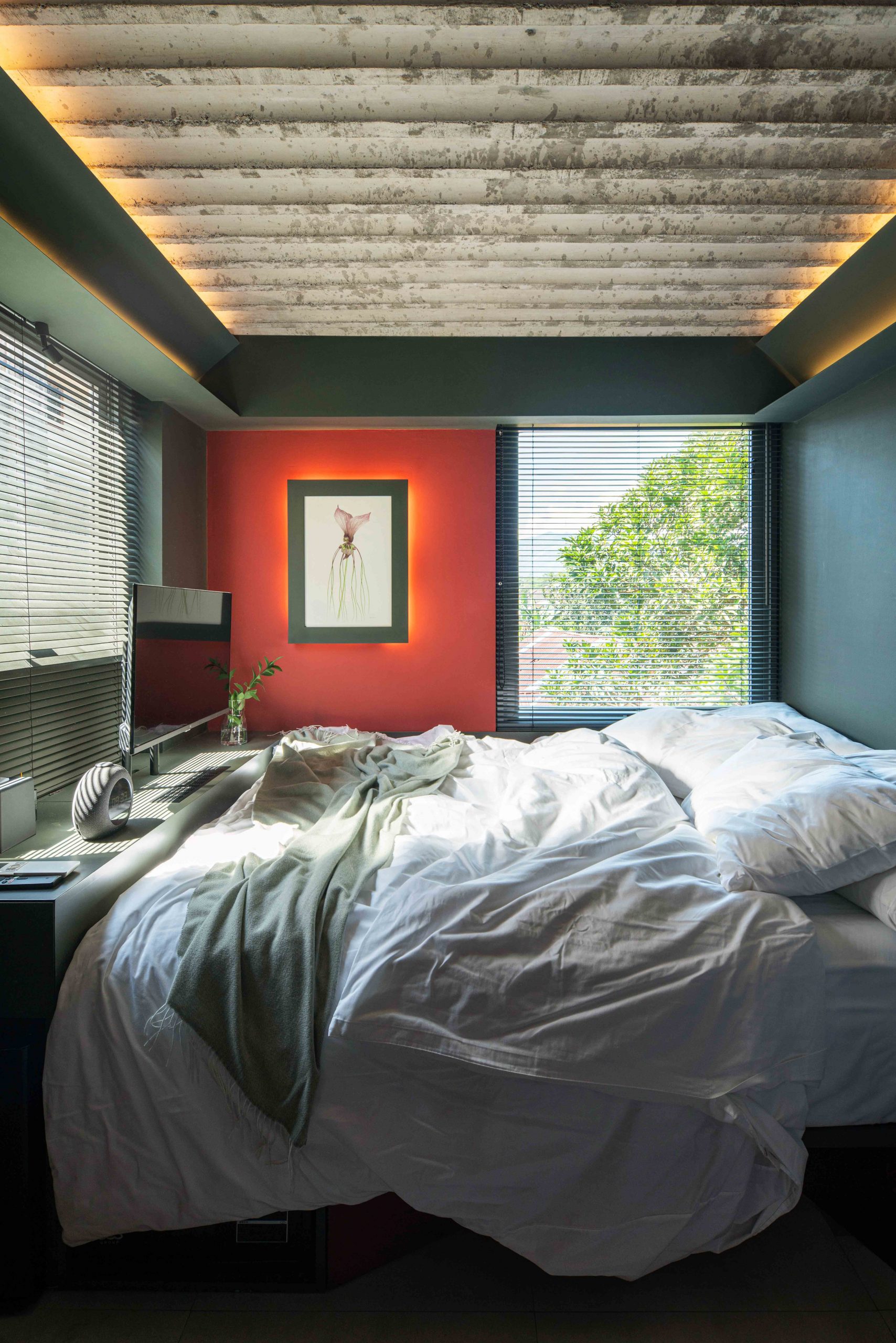
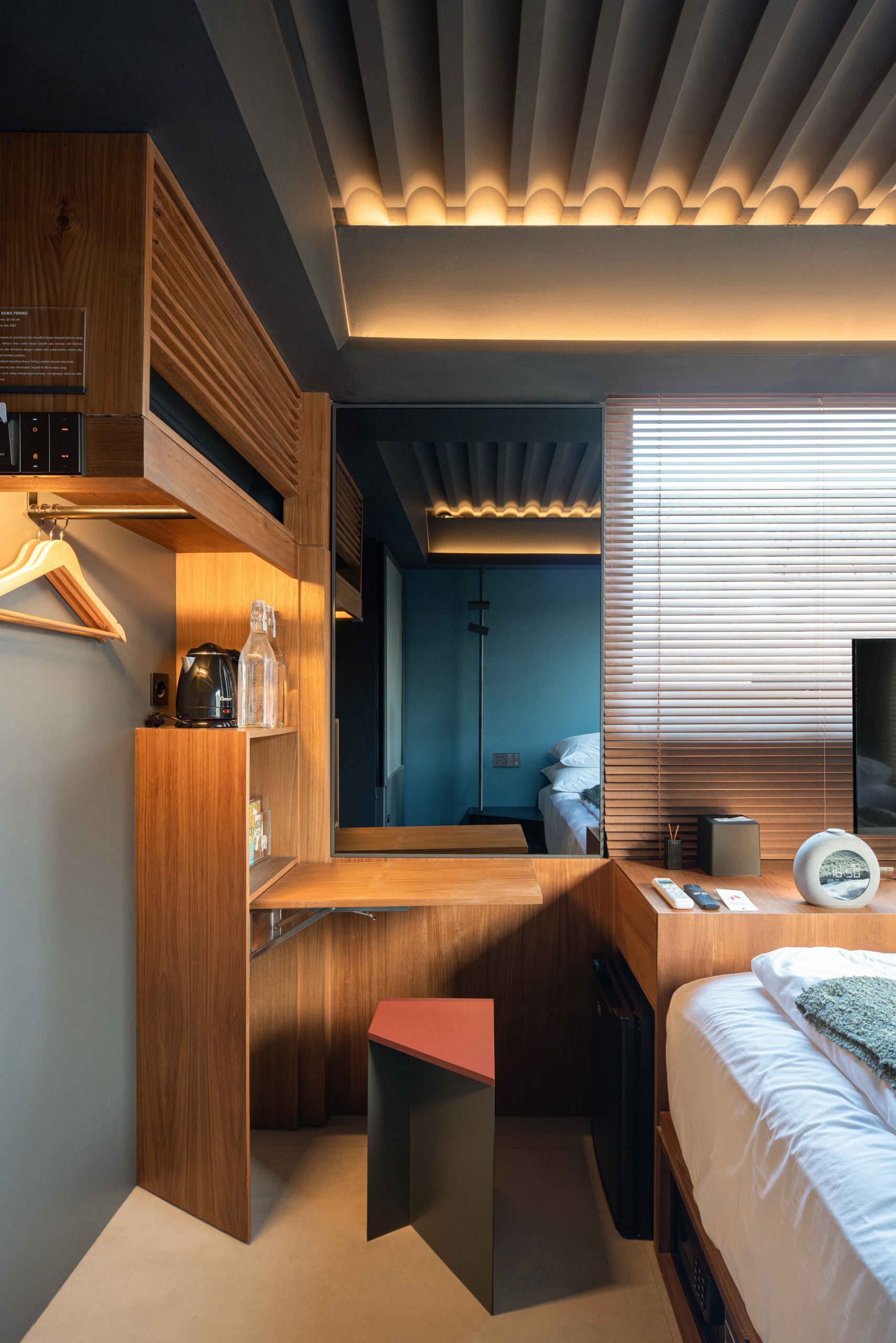
The overall effect is impressive. The six-story tall and thin hotel offers quest rooms on Floors 2 to 5 with the lobby and dining room on the ground floor plus the other dining room with a view on the top floor. All the rooms are accessed by a steel staircase inside the building. Steel was chosen for its cost-effectiveness. Furthermore, it’s strong, durable and easy to handle.
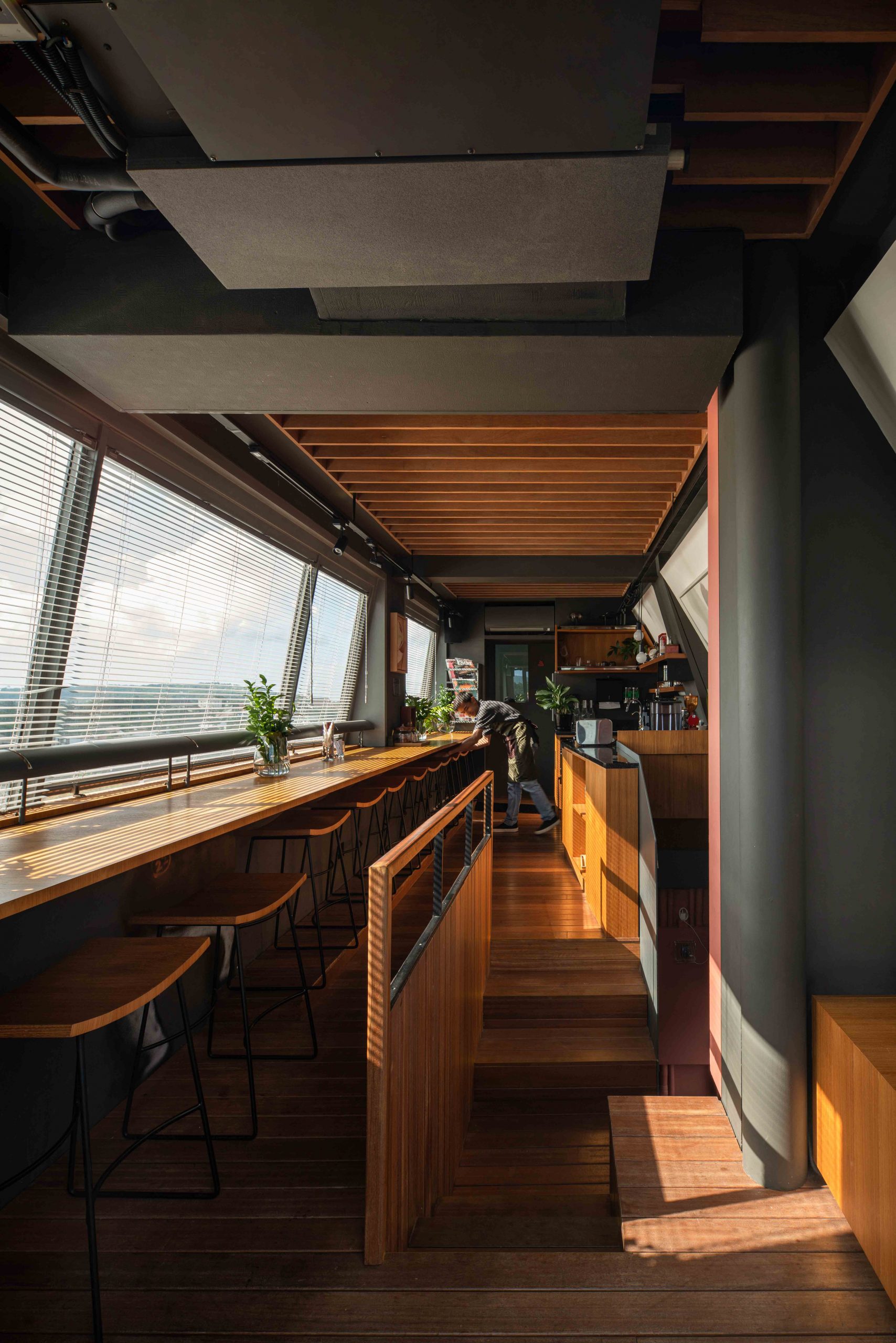
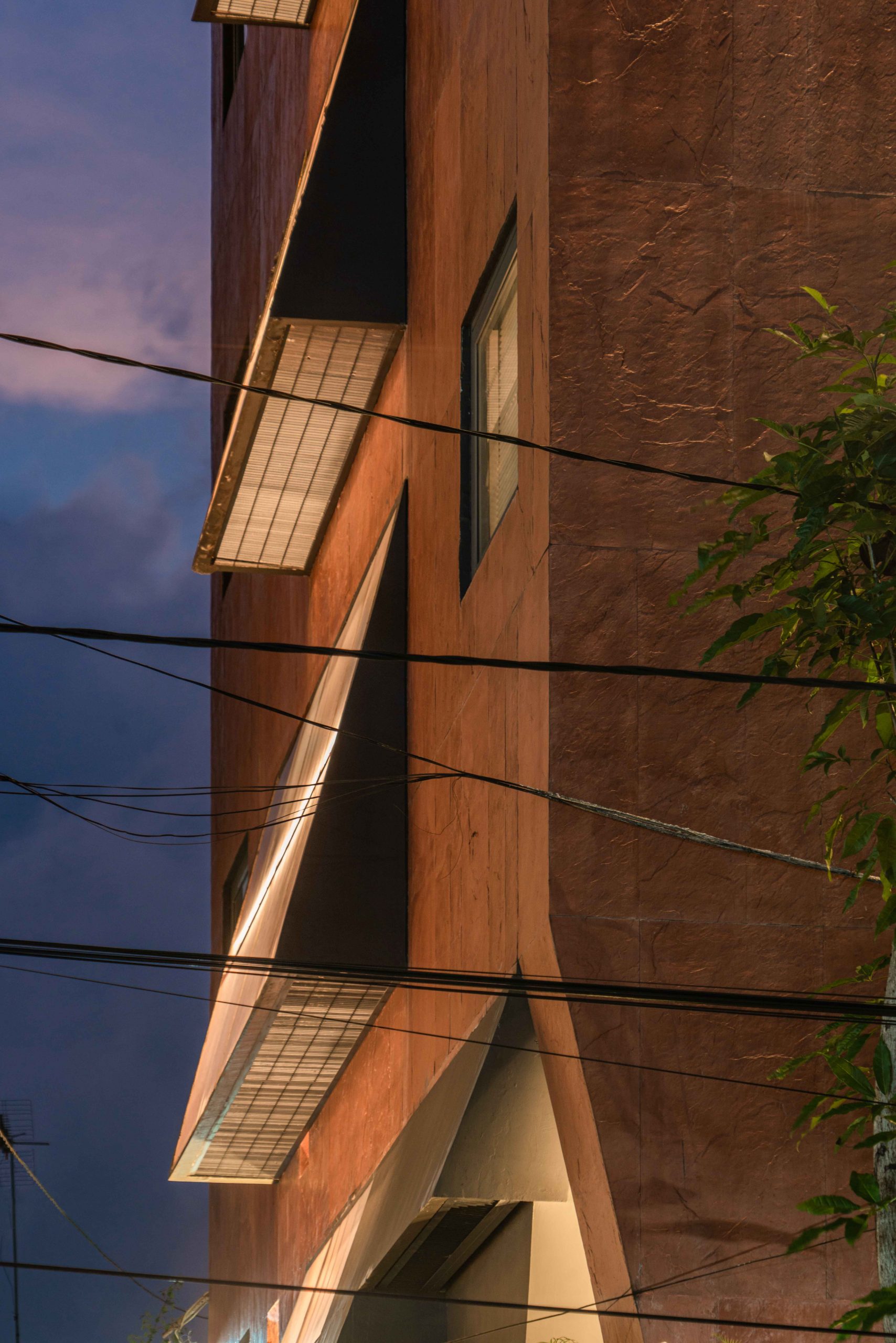
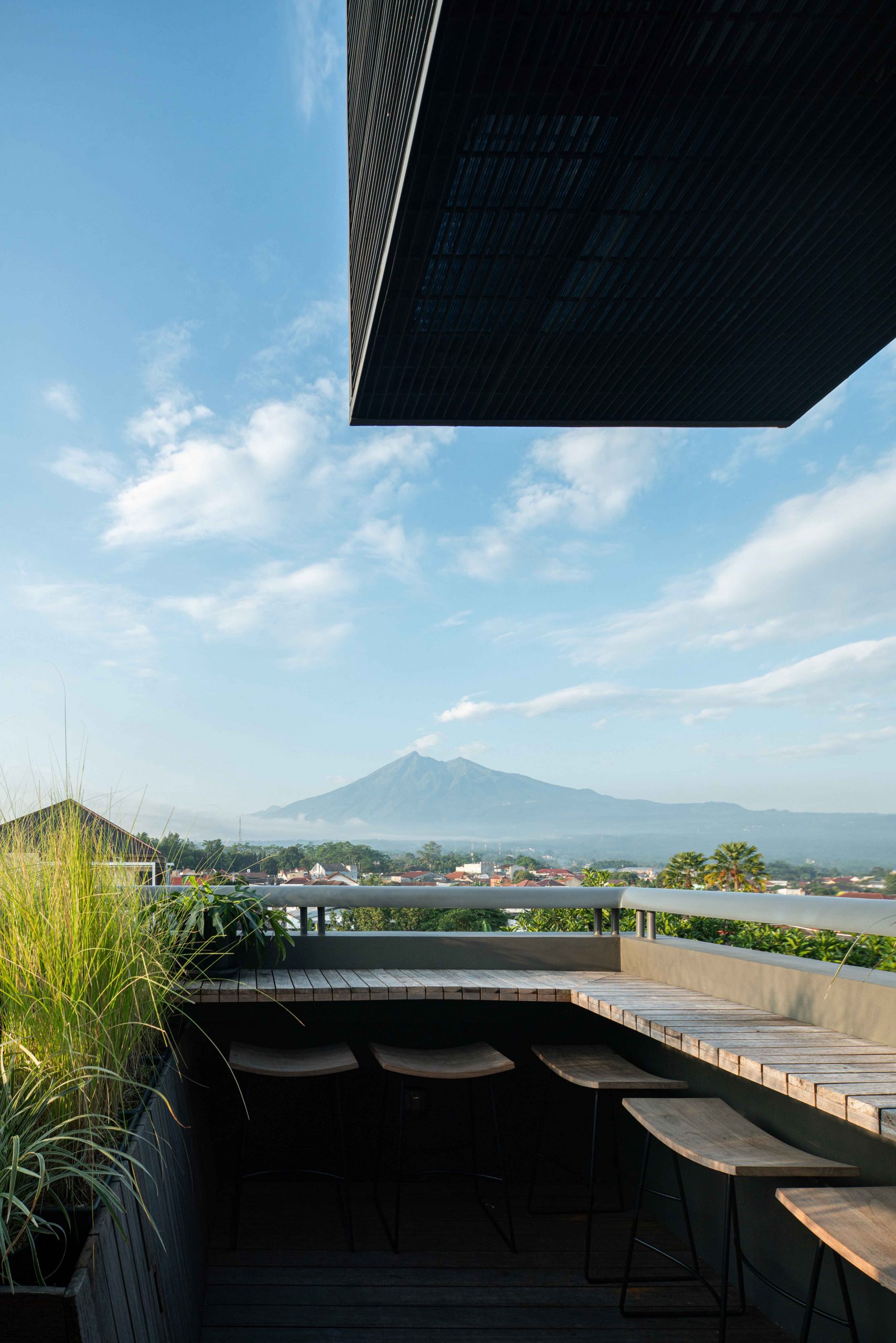
For good looks, the hotel’s external envelope is adorned with Agra red sandstone coverings indigenous to the area, while the east-facing wall is equipped with an array of awning windows to improve ventilation and lighting in the interior. Together they add character and interest to architectural design, providing a feature of the landscape that’s easily seen and recognized from a distance.
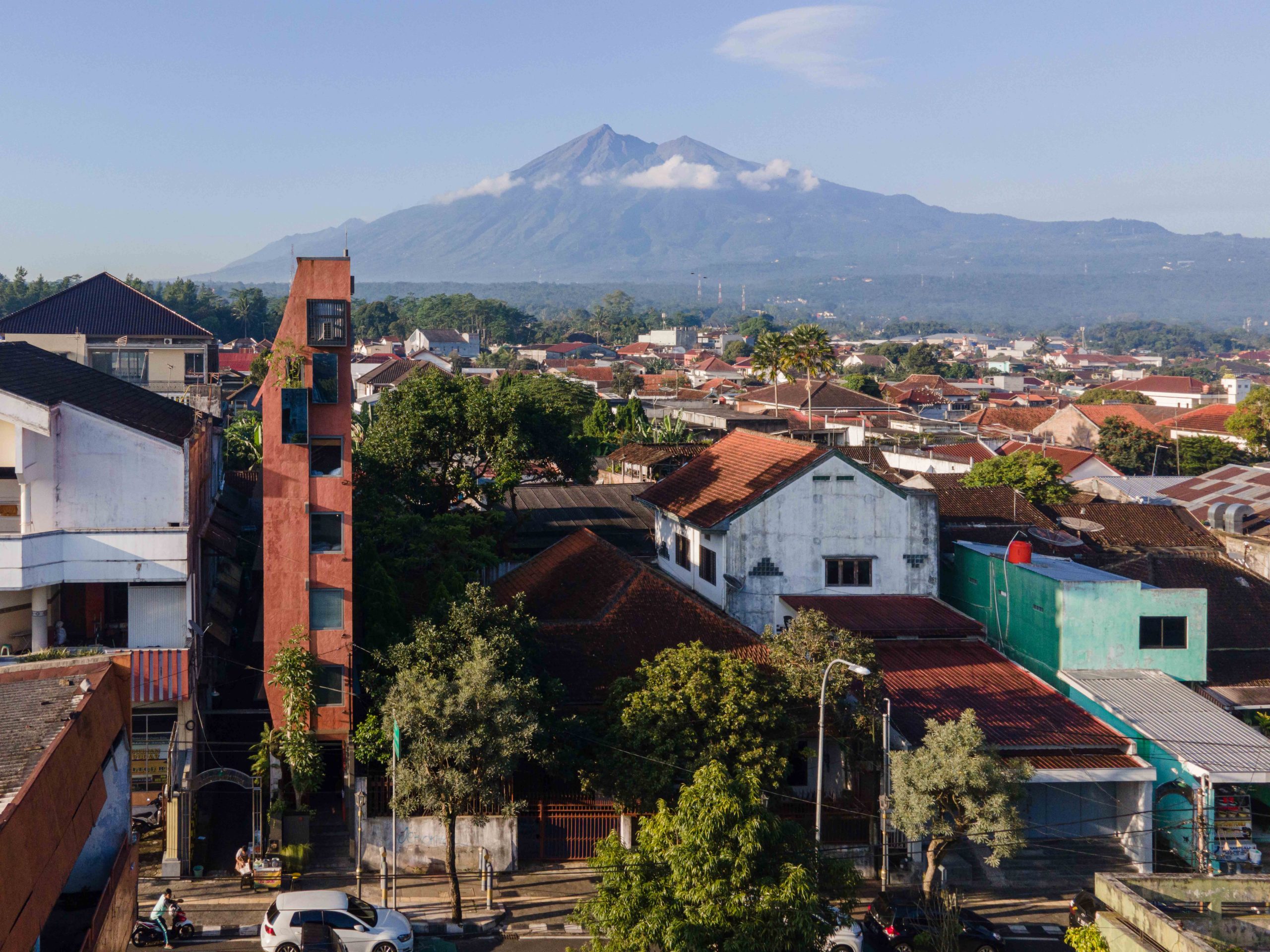
Architect: Sahabat Selojene
Structural Engineer: PT. Cipta Sukses
Construction: Eranto Prasetyadi
You may also like…
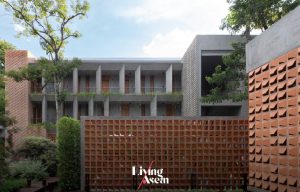 Proud Phu Fah Muang Chiang Mai: A Hotel at Nature’s Edge Embraces a Mix of Modern and Traditional
Proud Phu Fah Muang Chiang Mai: A Hotel at Nature’s Edge Embraces a Mix of Modern and Traditional
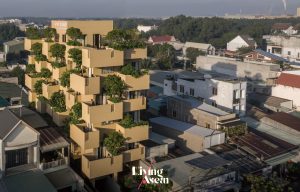 The Flying Block: A Midtown Hotel with the Relaxing Ambience of Sky Gardens
The Flying Block: A Midtown Hotel with the Relaxing Ambience of Sky Gardens

