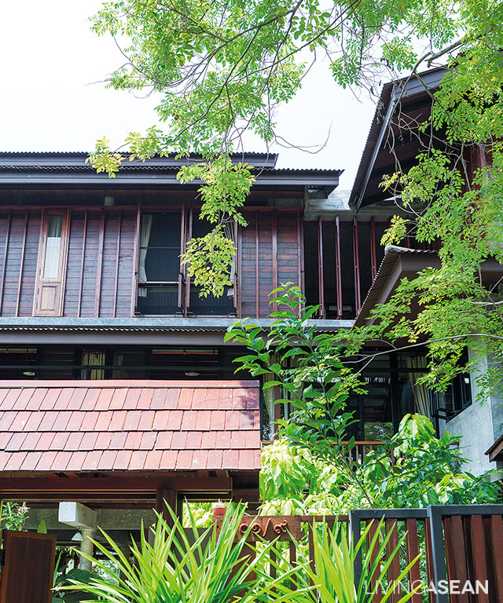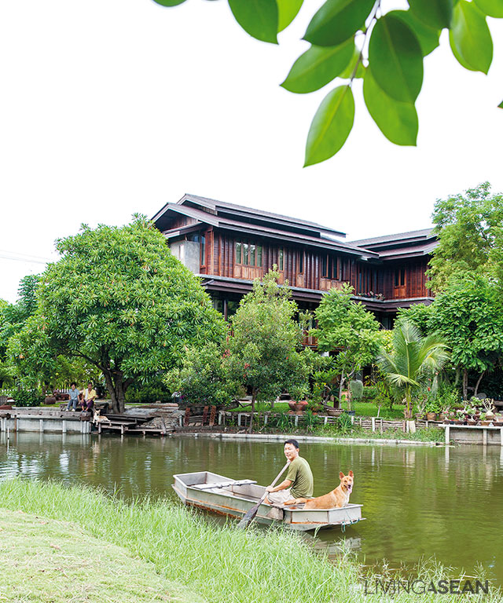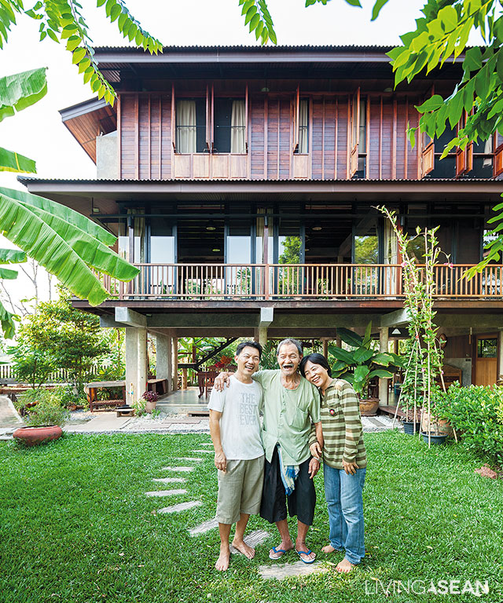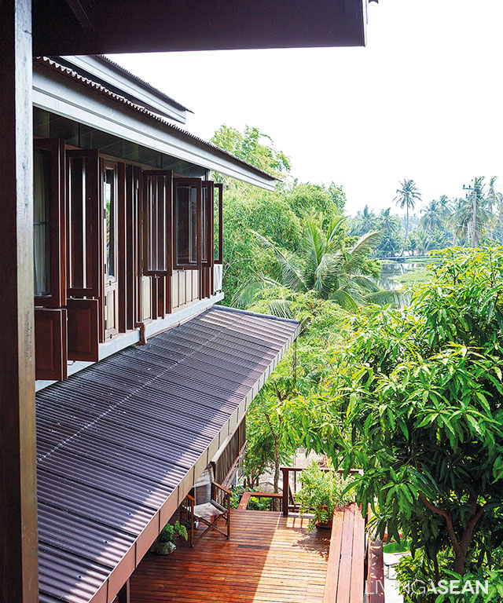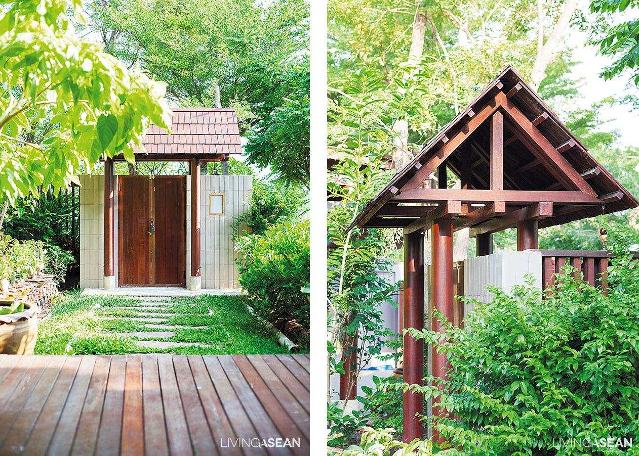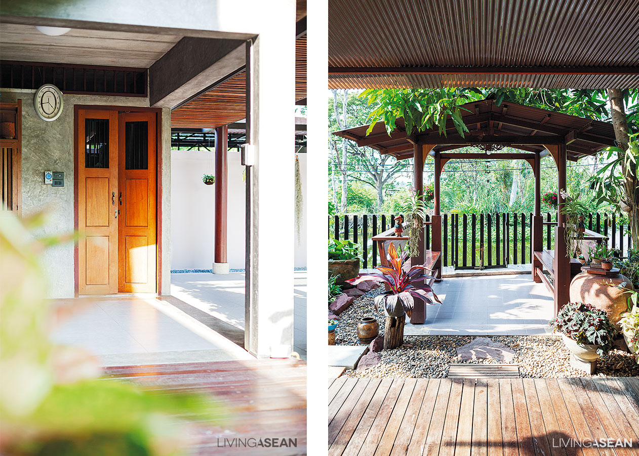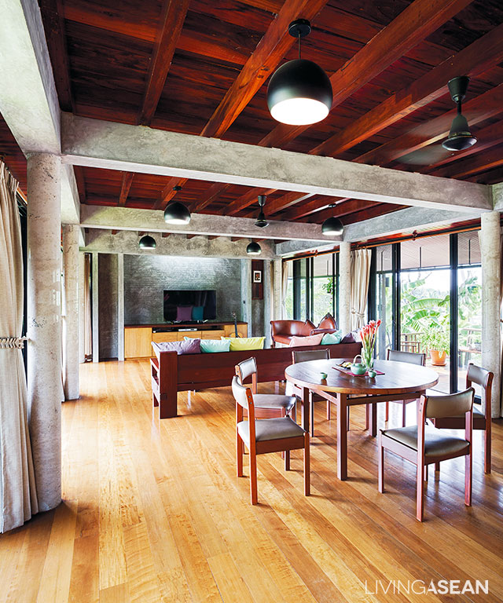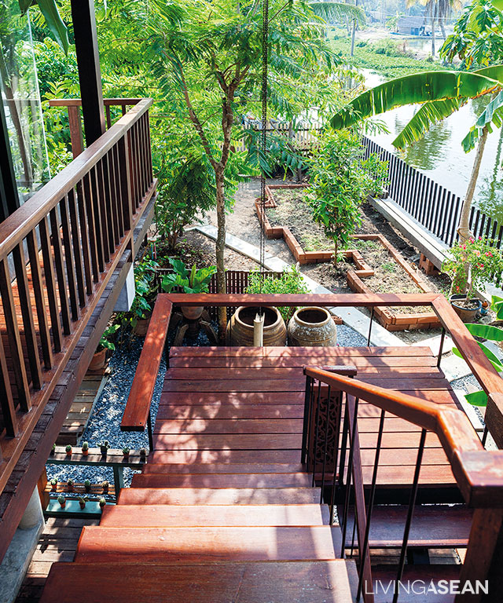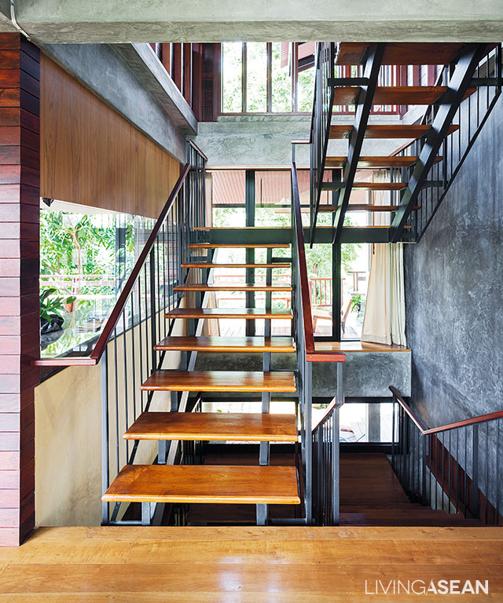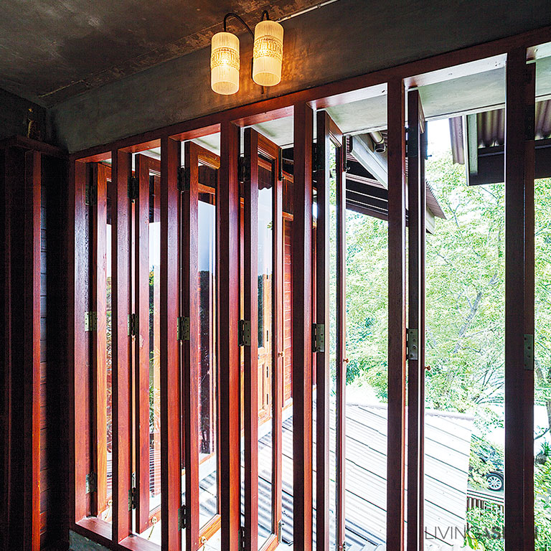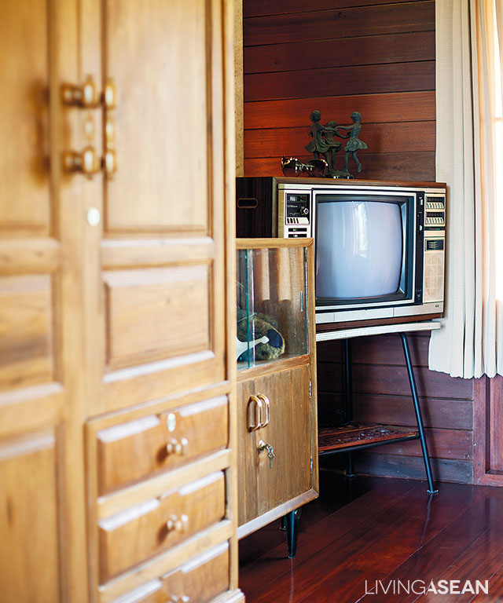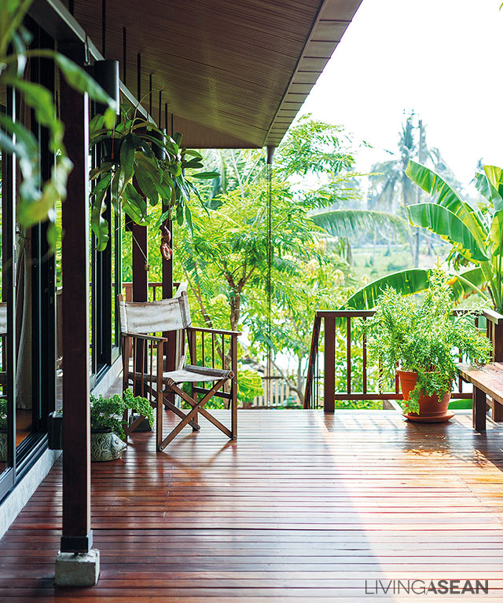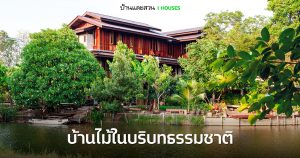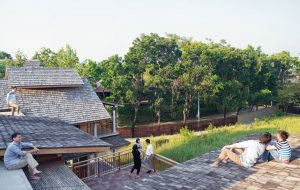/ Udon Thani, Thailand /
/ Story: Wuthikorn Sut / English version: Bob Pitakwong /
/ Photographs: Soopakorn Srisakul /
“We want a Thai-Isan style home, the kind that not only embraces vernacular design typical of the Northeast but also fits in well with the social and cultural environment,” said homeowner Pierre Vermeir when asked about his traditional-style country home in Udon Thani’s Baan Dung District. Having lived in Thailand for a long time now, Pierre is quite at home with the Thai way of life. He is also passionate about the warmth and hospitality indigenous to the region.

The new house that’s warm and full of character sits on land that has been the family home of Nittaya Pansamdang, Pierre’s better half. When the home they’ve lived in needed repairs, the couple thought it wise to go for a complete teardown to make room for a new one. And that’s where Kanika Ratanapridakul, of Spacetime Architects, came into play and turned ideas into a reality.
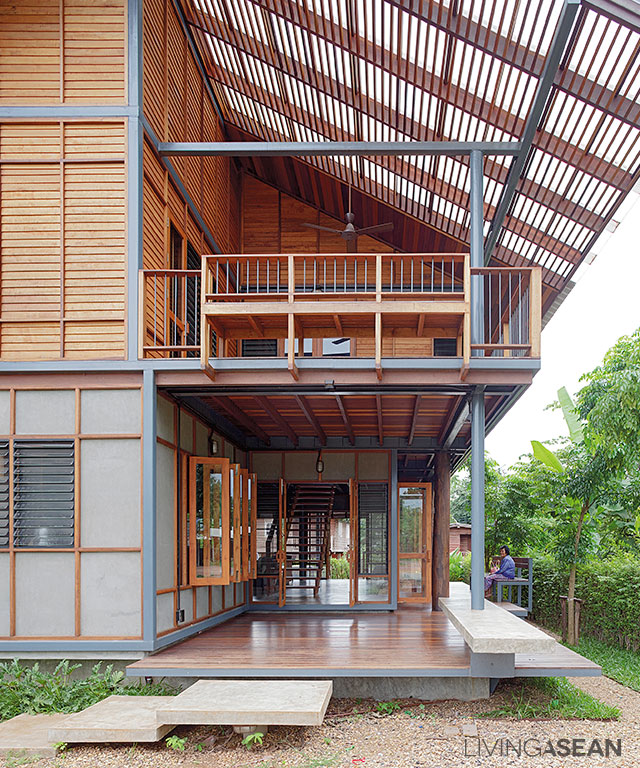
“Pierre wanted a Thai-style house, a wooden one that’s comfortable to live in and not too big. He made that clear from the get-go,” Kanika said.
“As I got around to working on it in earnest, it became clear that the country home was for me as well. It was more suited to my character than other types of design. So it made communication easy because we ended up pursuing the same line of thought.”
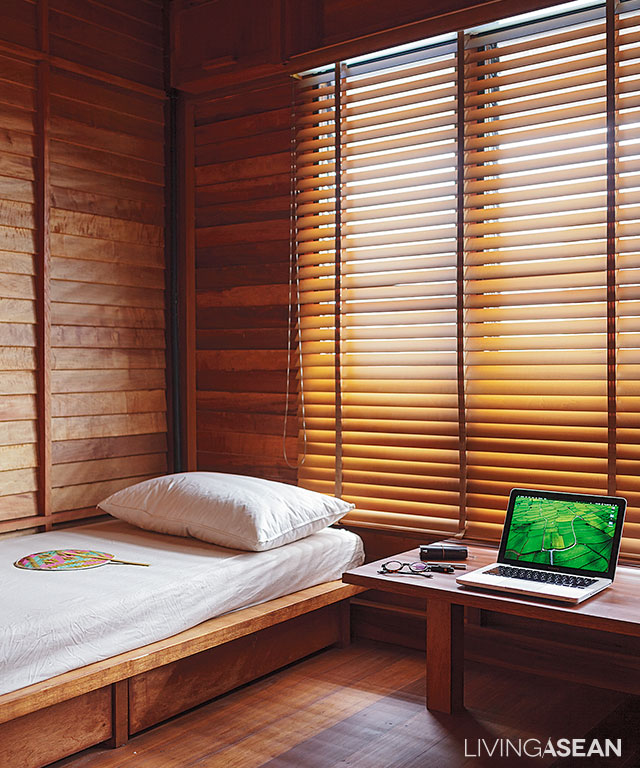
The first floor raised at plinth height boasts an airy hallway reminiscent of the unique ground-level living space of a house perched high on sturdy poles. The exterior walls are crafted of timber in clapboard patterns alternating with glass louvre windows and fiber cement boards. The three types of building supplies were the materials of choice for their simple, clean appearance.
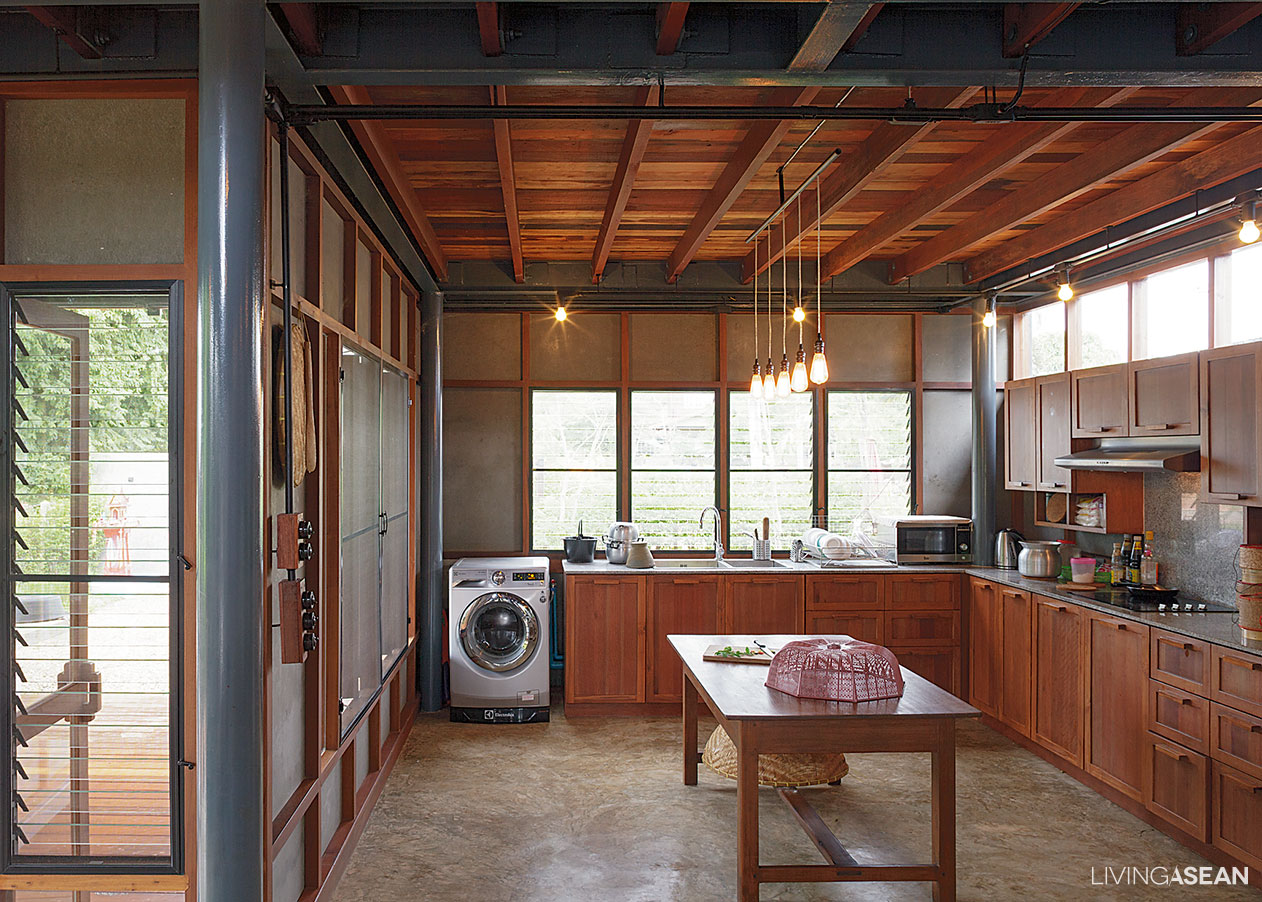
“The house is built strong using ordinary building supplies and methods no different from others in the community,” said Kanika. “It’s the coming together of the right materials, the skills, and well-planned design on a budget, resulting in the perfect form, color and texture that merge into countryside vernacular.”
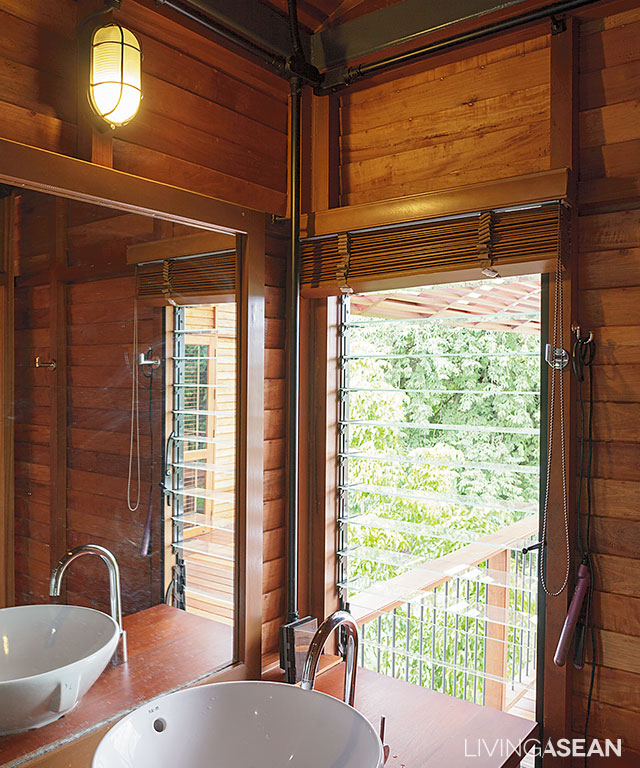
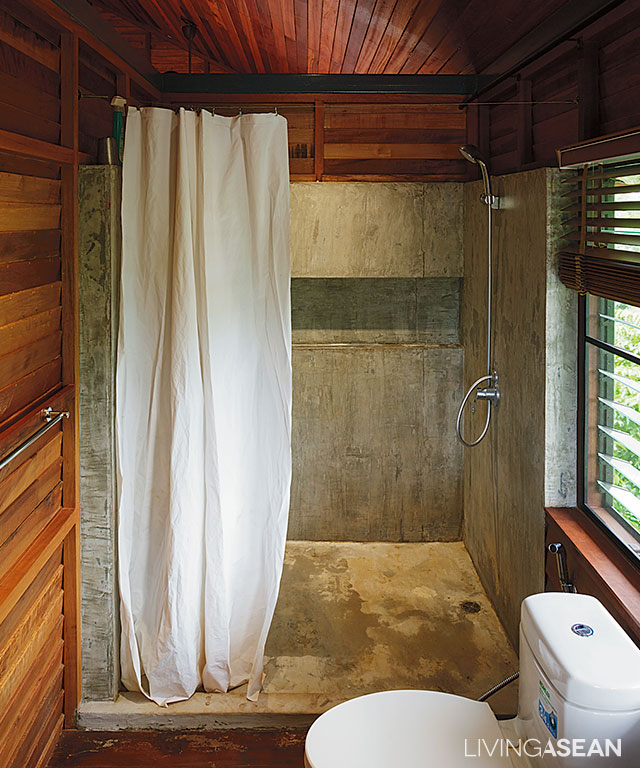
Pierre is obviously pleased with the result. The beautiful country home in Udon Thani stands in peaceful harmony with the rural landscape. To ensure there is no obstruction of view, the boundary fence formed by densely growing bushes and shrubs is kept at the right height.
Taking everything into account, the house plan is truly a breath of fresh air. Upstairs, balconies with deck bench seating in the front and back look out over the surrounding countryside. Downstairs, simple clean decks and patio ideas enhance the garden view and offer visual continuity connecting the home with others in the community.
The front façade, especially, overlooks an outdoor area where children from within the neighborhood run and play.
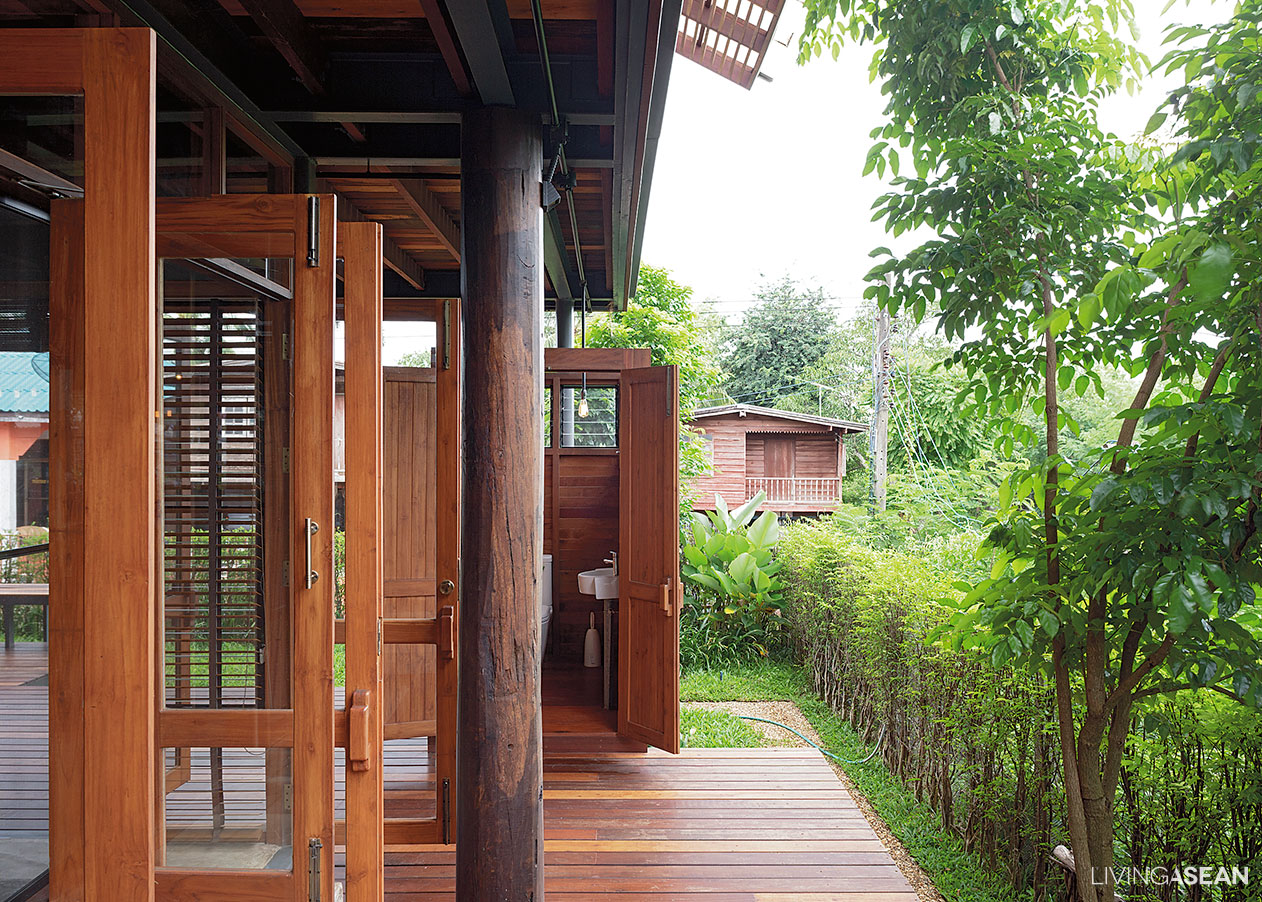
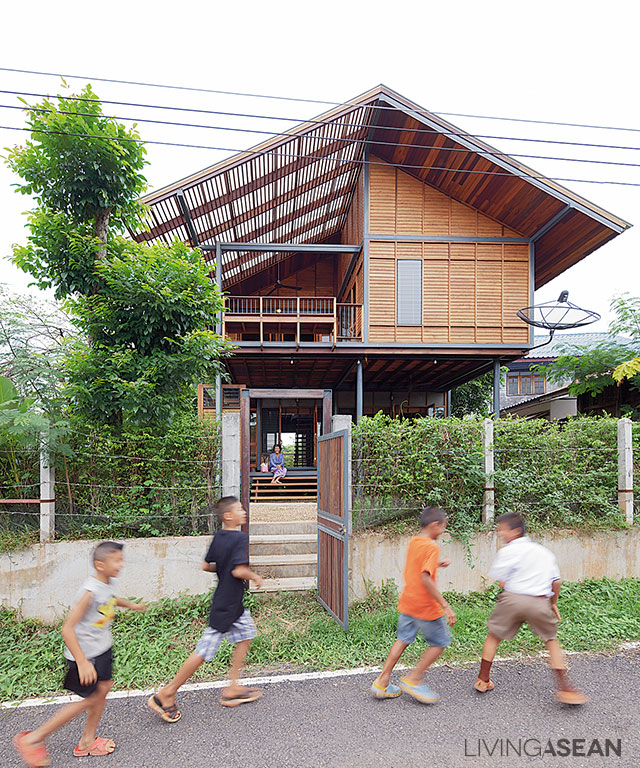
From a design perspective, the home represents a juncture where vernacular and contemporary styles are married. The house main frame is built of H-shaped steel beams for strength and durability, while the layout, build quality and visual elements are quintessentially Northeastern Thai, aka Thai-Isan.
On top of its pleasantness, the house is created for easy, comfortable living, physically and mentally.
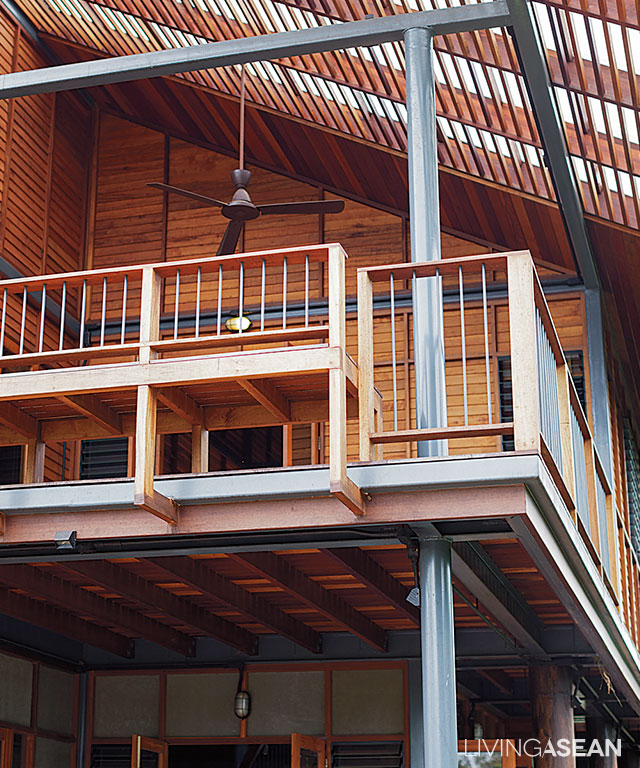
Asked how he finds living out in the country, Pierre says: “It’s not the same. Imagine living in Bangkok and then making a trip to visit family in Udon. Life would have been different.
“Compare that with having a home in Udon and commuting to work in Bangkok from time to time. The latter makes sense. It is comforting to know there is a country home awaiting your return, one that is peaceful, away from the hustle and bustle of the city.”
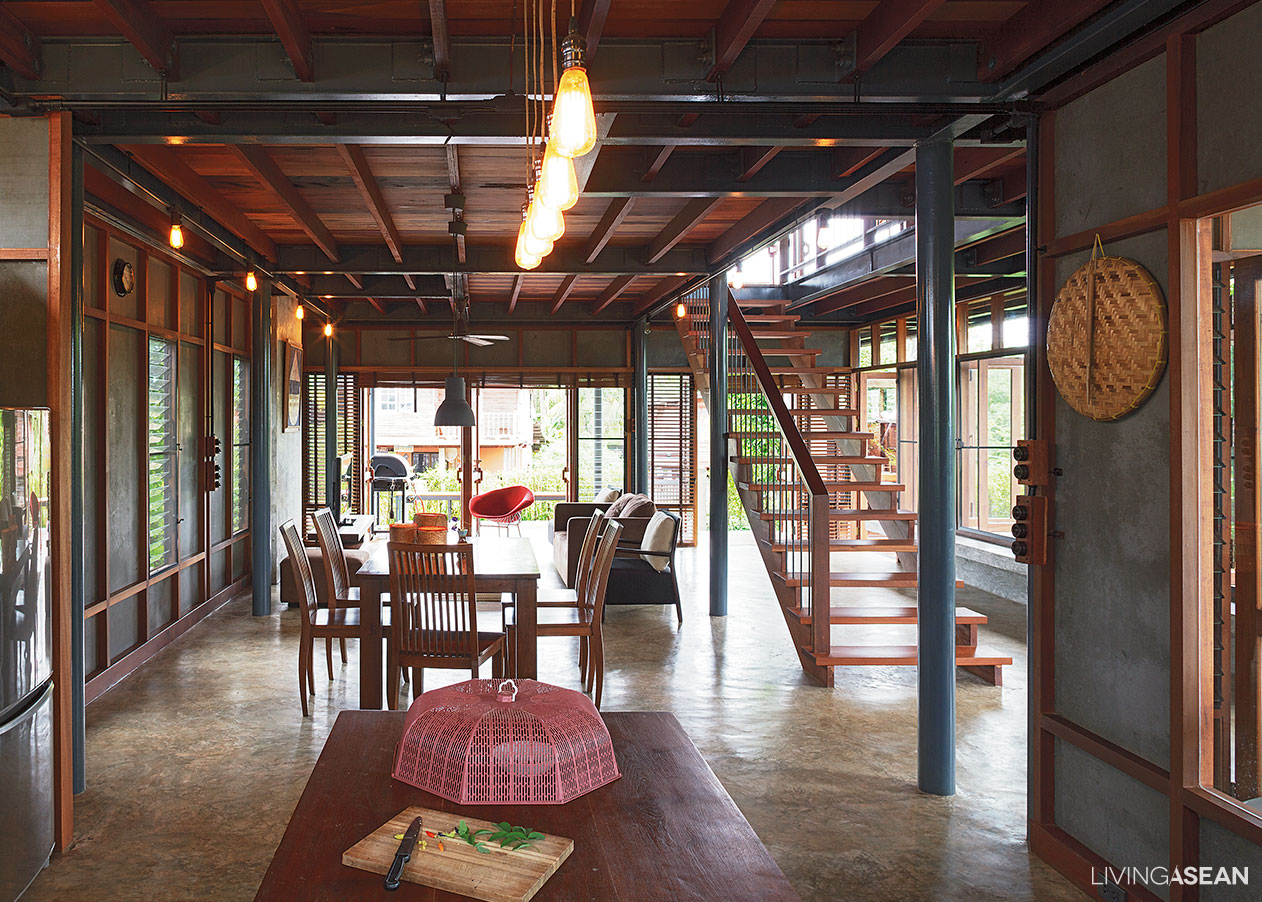
“I want a simple country lifestyle. After all, life isn’t about just me alone. It is about reaching out and interacting with others in the community. And that is what makes Thai-Isan culture unique and warm. There is a touch of country in the lifestyle, and I find that delightfully charming and attractive.”
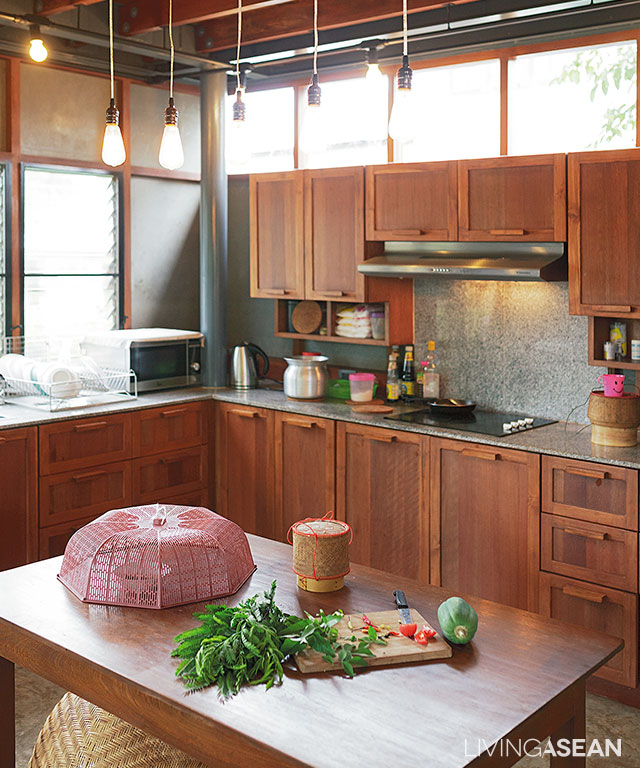
Pierre now commutes a few times monthly between Bangkok and his new home. In future, he intends to live permanently in Udon Thani. Here, life just gets more fun hopping on a motorbike ride to a nearby market and back.
He enjoys cooking and inviting friends over for dinner. Occasionally he entertains visitors from overseas. Speaking of which, it seems a new trend is fast rising as more people are looking forward to living “life in the slow lane.” To Pierre, that’s life.
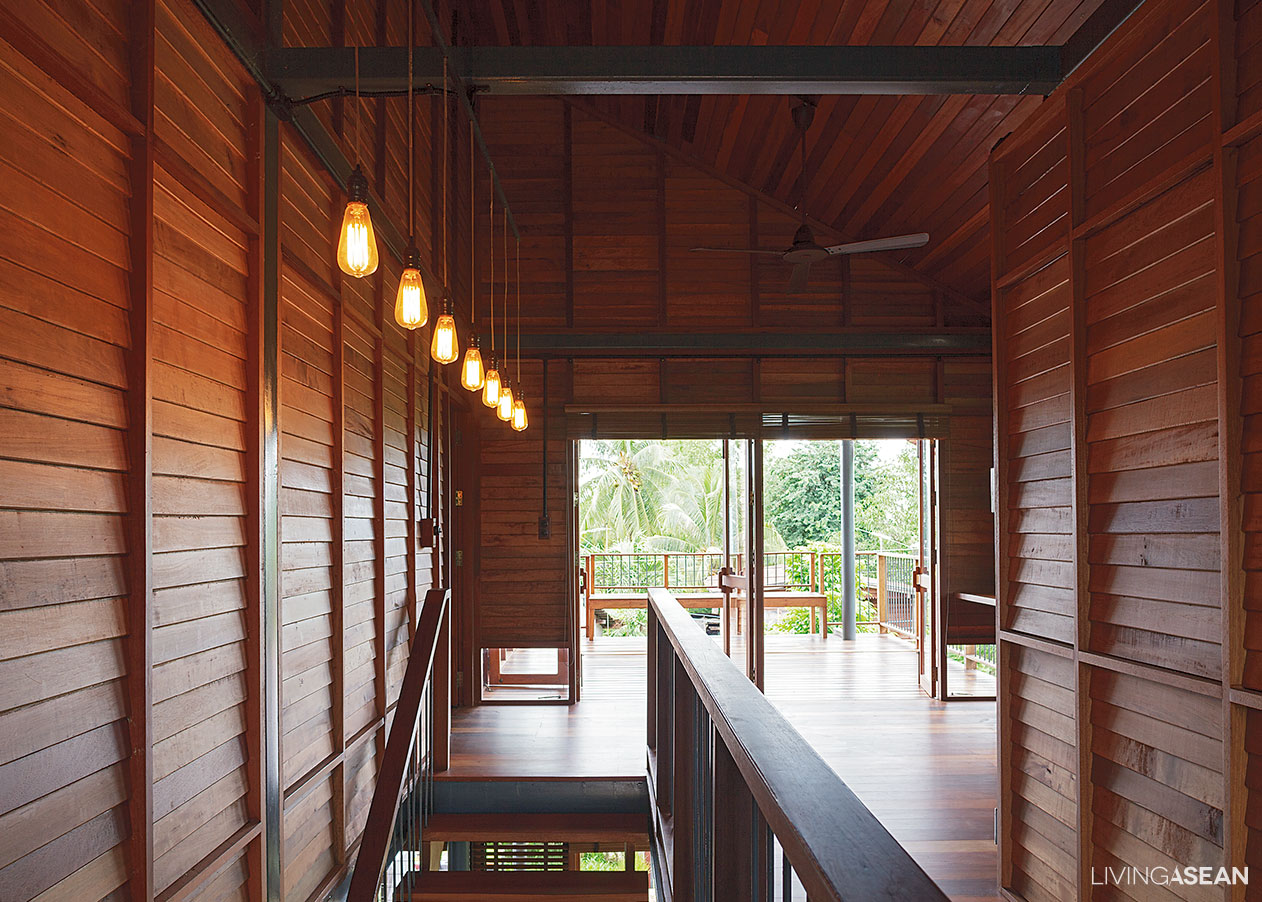
Owner: Pierre Vermeir and Nittaya Pansamdang
Architect: Spacetime Architects
Visit the Original Thai version…
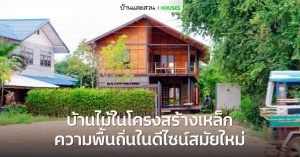 บ้านไม้ในโครงสร้างเหล็ก ที่เล่าเรื่องไทยอีสานสมัยใหม่ในบริบทเดิม
บ้านไม้ในโครงสร้างเหล็ก ที่เล่าเรื่องไทยอีสานสมัยใหม่ในบริบทเดิม
You may also like…
 A Wooden House amid the Enchantment of Lush Coconut Groves
A Wooden House amid the Enchantment of Lush Coconut Groves
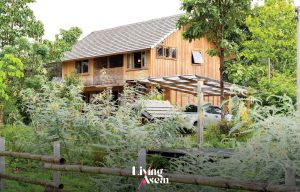 Baan Suan Athisthan: A Contemporary Vernacular Home in Sync with Nature and Community Life
Baan Suan Athisthan: A Contemporary Vernacular Home in Sync with Nature and Community Life




