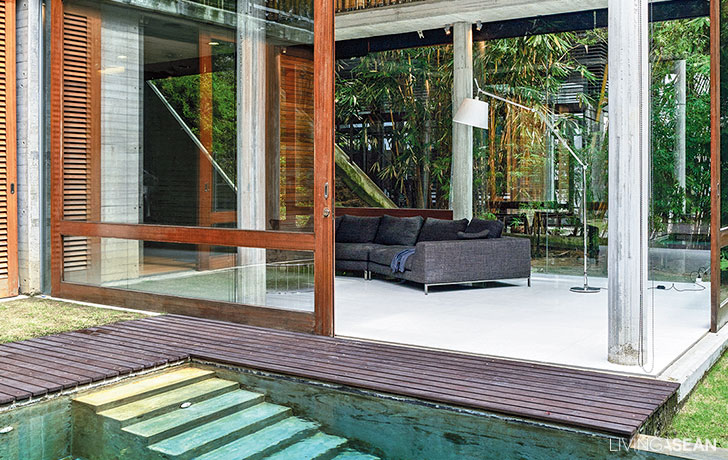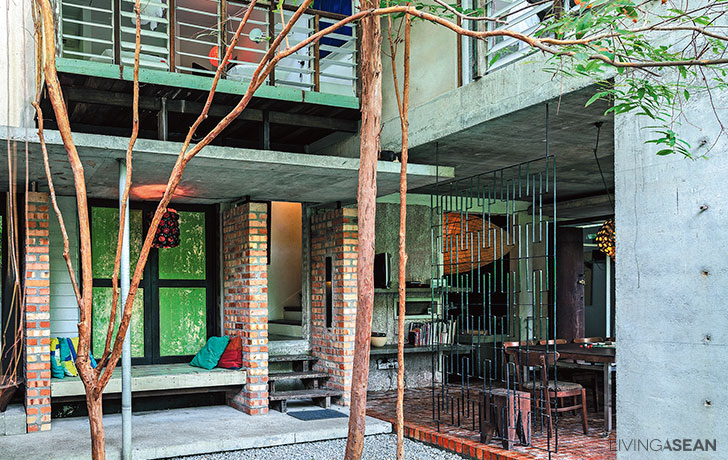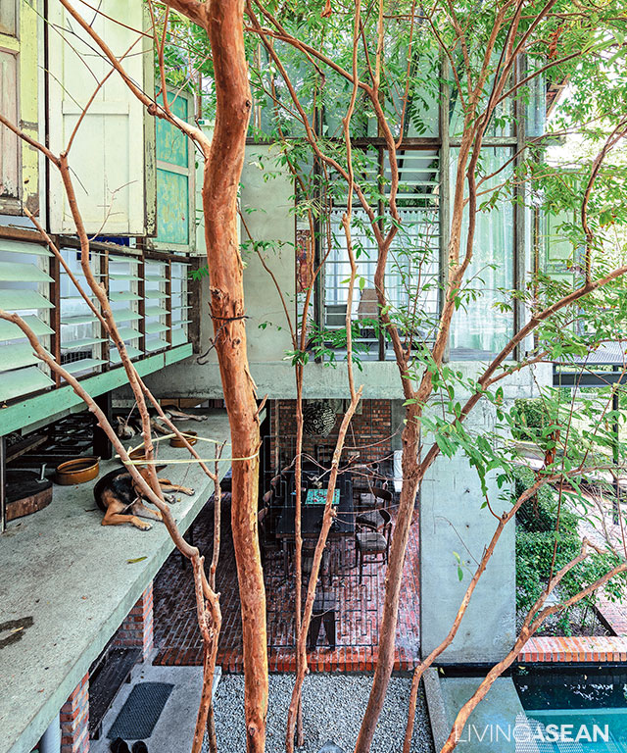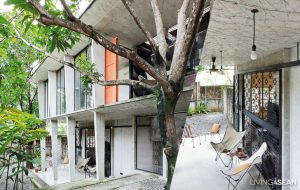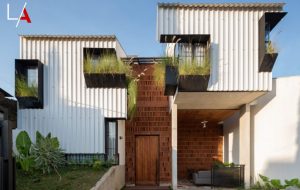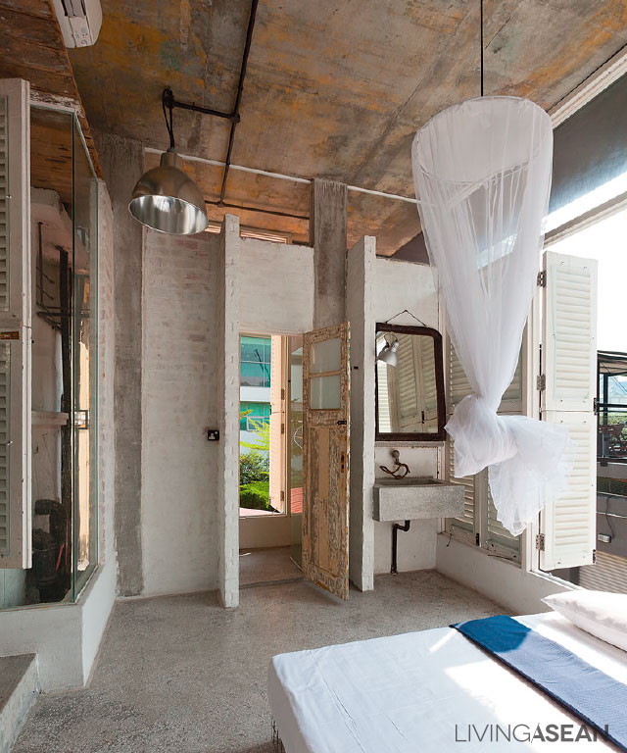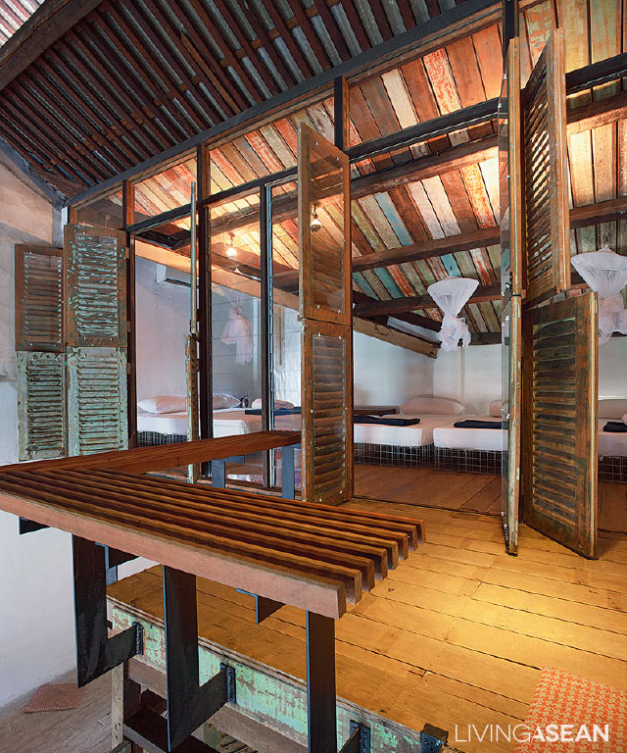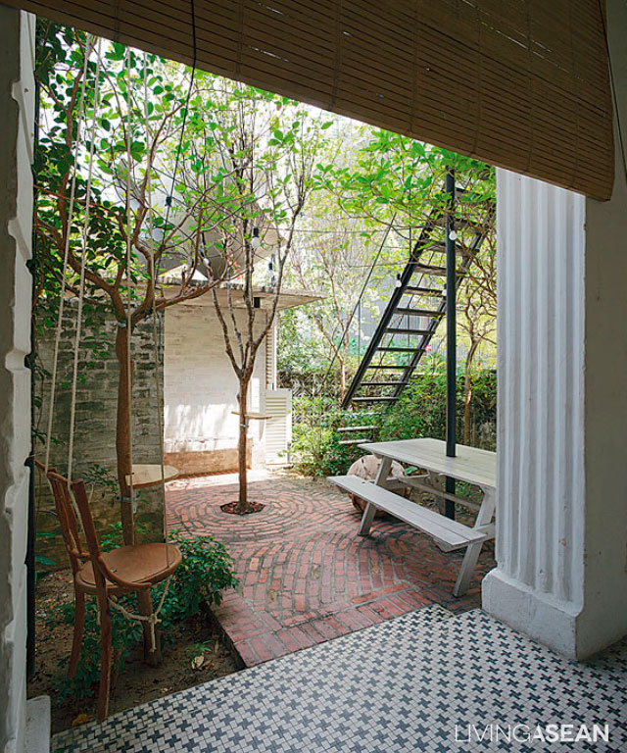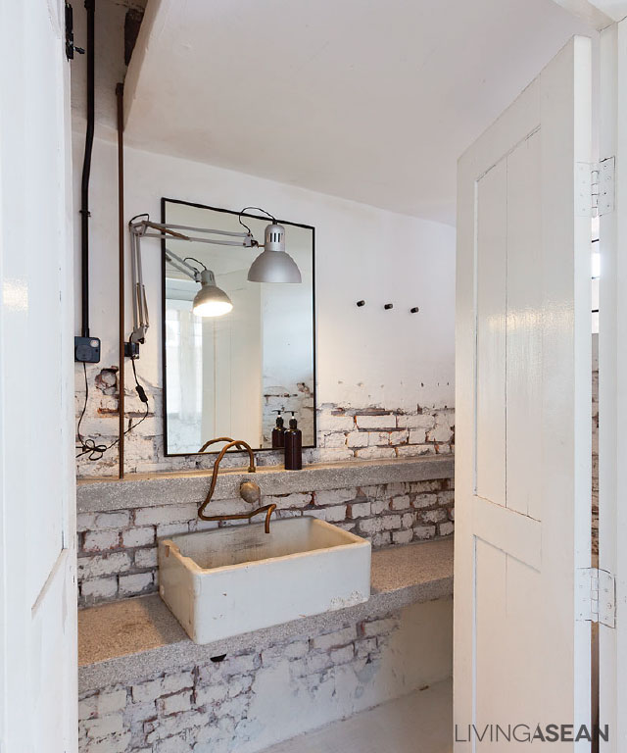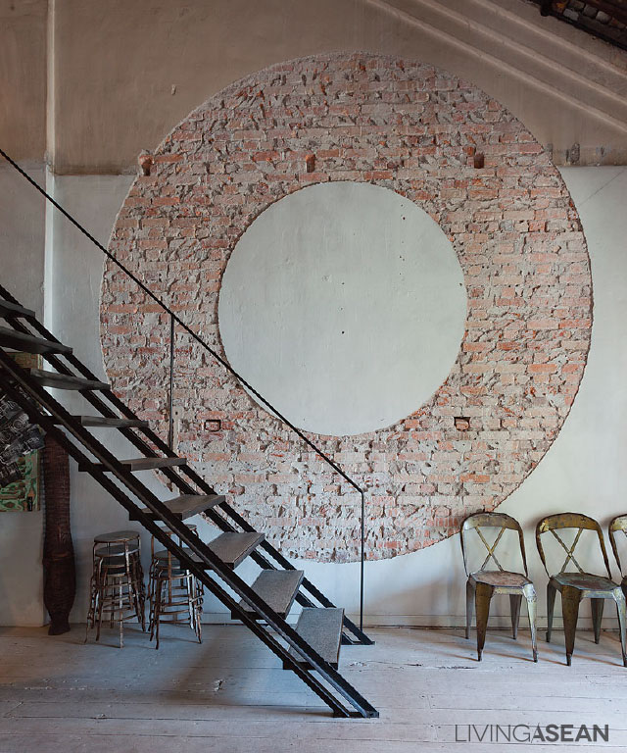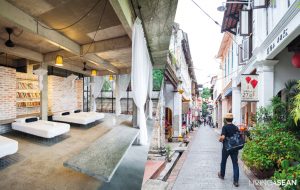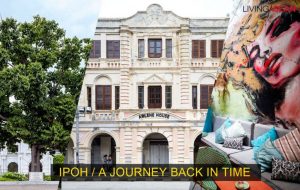/ Kuala Lumpur, Malaysia /
/ Story: Ekkarach Laksanasamrich / English version: Peter Montalbano /
/ Photographs: Soopakorn Srisakul /
With bamboo as its main material, the architect has integrated the modern Tropical design into nature. This well-ventilated house in Kuala Lumpur, Malaysia is the brainchild of John G. N. Bulcock of Design Unit Architects Sdn. Bhd. Though the theme is modern Tropical, Bulcock preferred not to limit his idea only to the word. “Actually, I’m not interested in defining it. I’m more curious to look into the floor plan, the atmosphere, and the functions. And I like it the way it is,” said the architect.
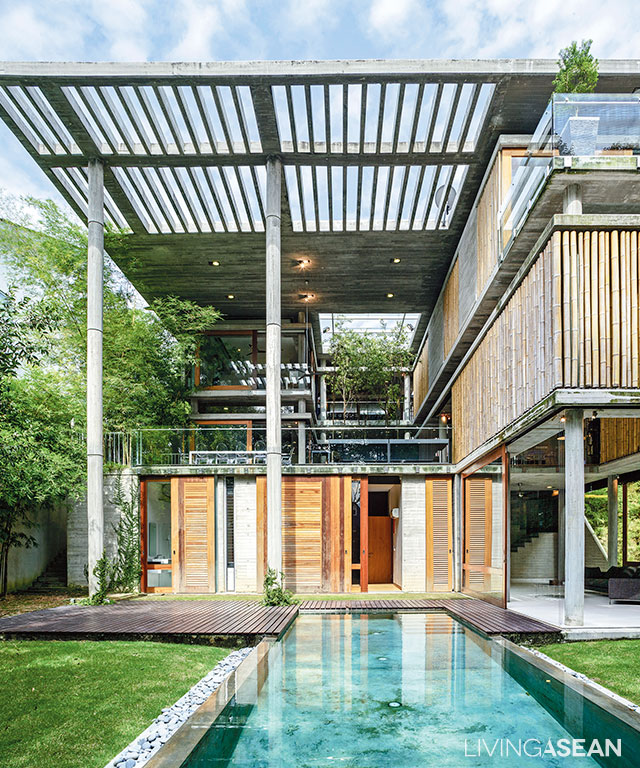
Fung Kai Jin, the owner of this bamboo house in Malaysia, gave Bulcock freedom to design. The only request was to feature bamboo in the work, although the material has some flaws of its own.

“But for those who have a penchant for bamboo, I think it’s worth the effort. After all, you get to spend time in the house that you love every day.”


Bulcock then decided the house has to be an integrated one. “The main idea is to make the house an integral part of the nature,” he recalled. “Meaning, it has to blend well with the land features and trees around it. So the plan calls for plenty of open spaces and undisturbed materials, such as plain concrete finishes, glass, and bamboo.”


The three-story house was set on a slope. So, Bullock placed a carport and a main entrance on the second floor for practical use. The floor consists of a dining room, kitchen, TV room and a wide balcony overlooking a swimming pool. The lower floor includes a home office, living room, storage room and a maid’s quarter. The private area is reserved on the third floor.

The house is kept small and uncluttered by dividing into rooms connecting through a roofed hallway that spans over 15 meters across the area. A small interval between the roof and the building is allowed for the rain and the sun shining in.
There are also gaps between the main roof and nearby rooms to promote good ventilation. Fresh air circulates throughout the day through passageways and gaps in the bamboo lattice. Courtesy of the Tropical weather, there is no need for an air-conditioning machine for this bamboo house in Malaysia.


“As it rains, a fine spray of water descends upon bamboo lattice. When the owner chose this kind of material, he accepted that wet weather is normal,” Bulcock said
“Call it living close to nature. We need to plan which part can be exposed to the rain and vice versa to avoid damage to the structure over time.”

All things considered, this bamboo house in Malaysia is a good example of what living close to nature should look like.

Owner: Fung Kai Jin
Architect: John G. N. Bulcock of Design Unit Architects Sdn. Bhd.
You may also like…
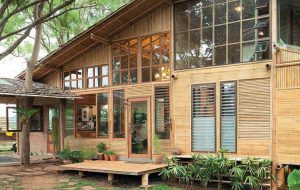 A Bamboo House Embraced by Nature in Pak Chong
A Bamboo House Embraced by Nature in Pak Chong
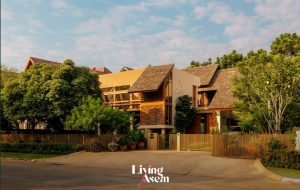 Turning a Cold 20-Year-Old House into a Bright and Airy Tropical Home
Turning a Cold 20-Year-Old House into a Bright and Airy Tropical Home

