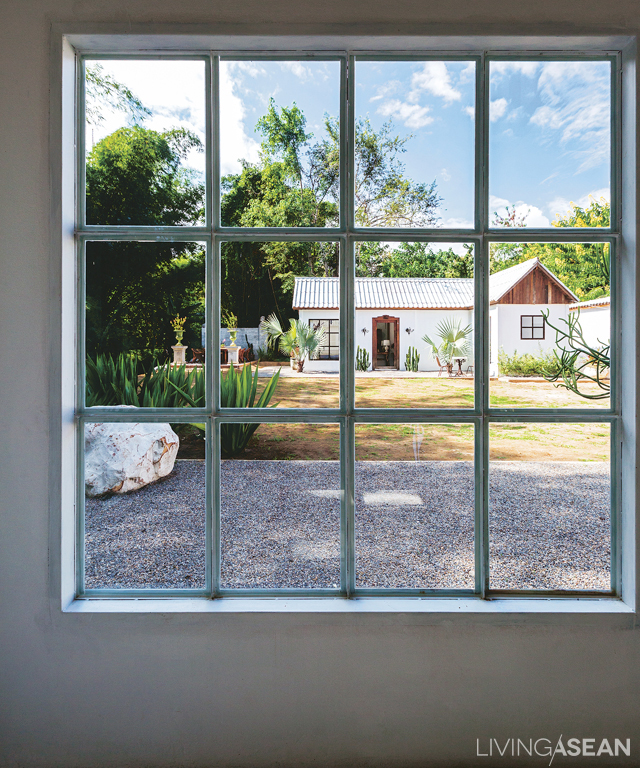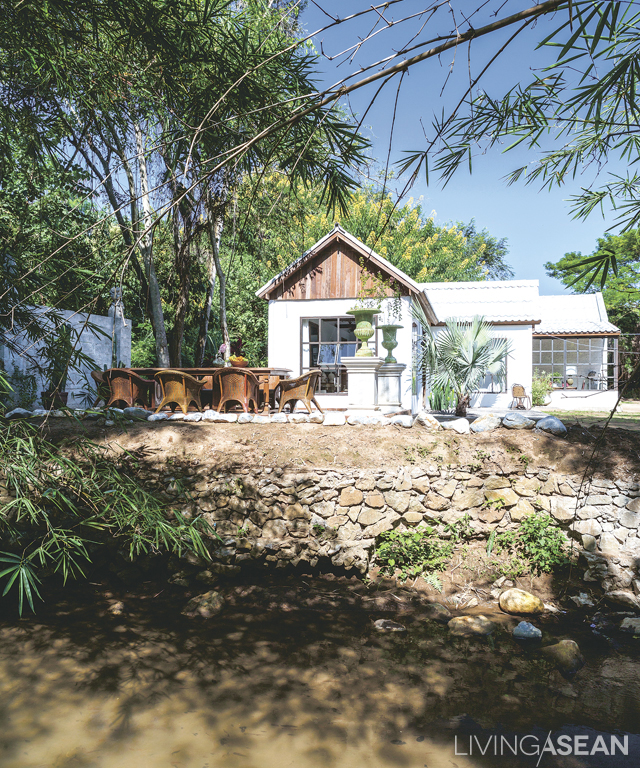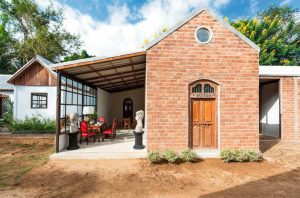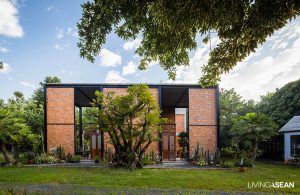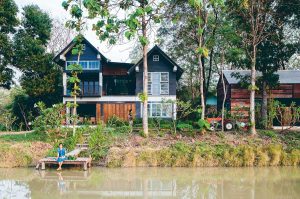/ Chiang Mai, Thailand /
/ Story: Polaroid / English version: Peter Montalbano /
/ Photographs: Sitthisak Namkham / Styling: Prapaiwadee Phoksawad /
Let’s look inside a compact home studio that’s truly in a class of its own. Glass panels everywhere give it a bright and sunny personality. Interior décor features charming antiques, many redesigned with new forms and functions.
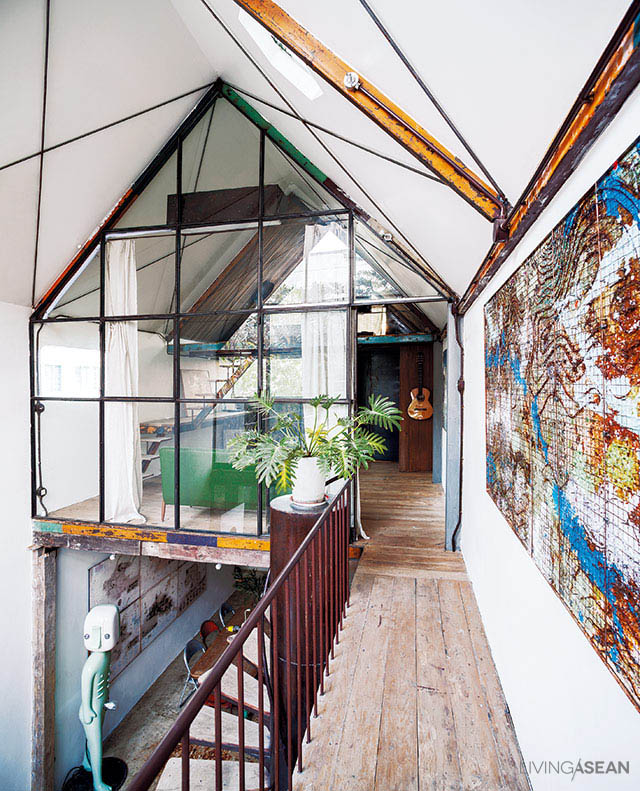
Torlarp Larpjaroensook, a young and upcoming artist, founded “Gallery Seescape” in Chiang Mai, where his well-known works “Grandma’s Spaceship” and the light switch manikin “Bestto Boy” are on display.
His new pad, a very cool three-story home studio just a few steps away from an old house, stands where Torlarp and his construction team tore down what used to be a 4-by-8-meter art materials storage shed.
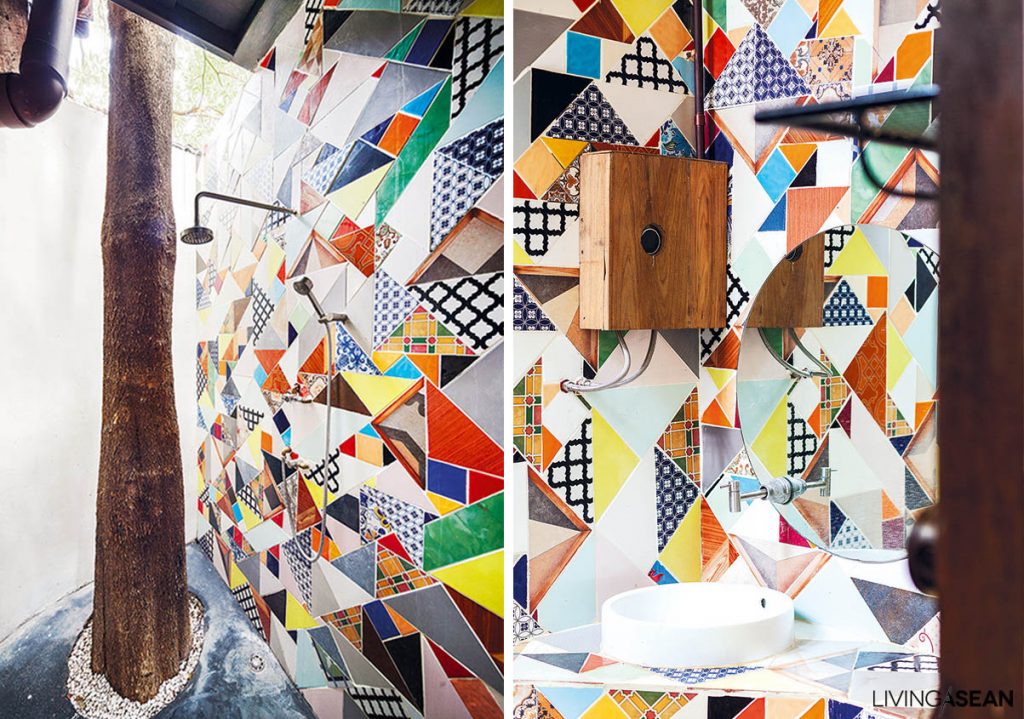
The new compact house faces west to greet the old place of residence, with the two connected by a flyover walkway. It’s thoughtfully devised to give new form and function to favorite materials he’s collected. Torlarp’s idea: the narrative in things which have lasted over time will take people’s memories on trips without end.
“My first vision was a bridge between buildings which would give the feeling of being in a tree: look up, see the sky. So from the start the building had to be tall, but the most important element really was the proper use of the antiques I’d collected,” Torlarp explained.
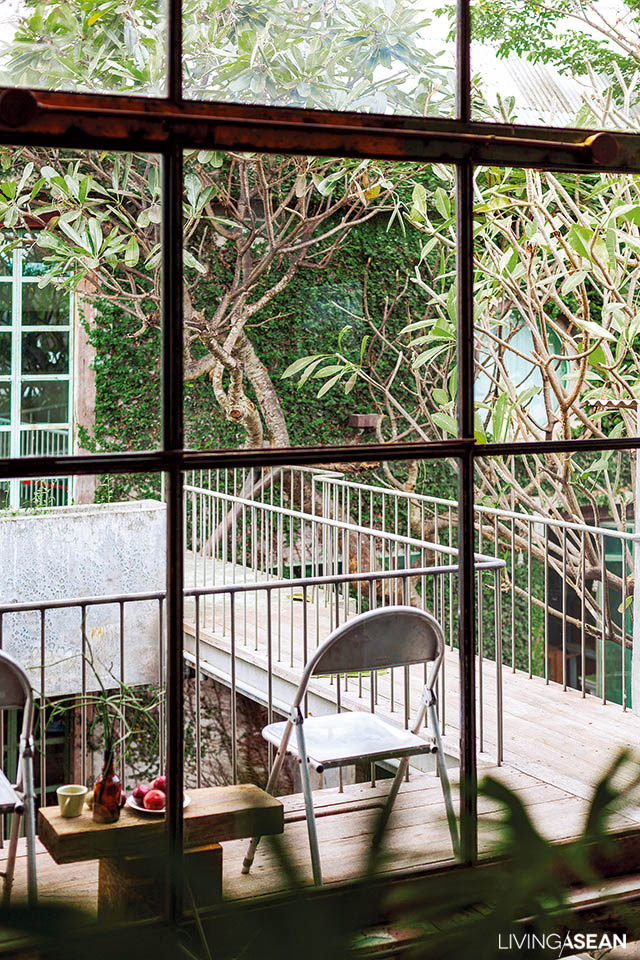
As the artist puts it, more than 30 percent of the new house and fittings come from the redesign of old things. “Teak, old metal: it’s all about what could be used for what, and how? Take for example an old teak door that has been repurposed as a dining table. It’s edged round with copper and refitted with rusty antique iron legs.”
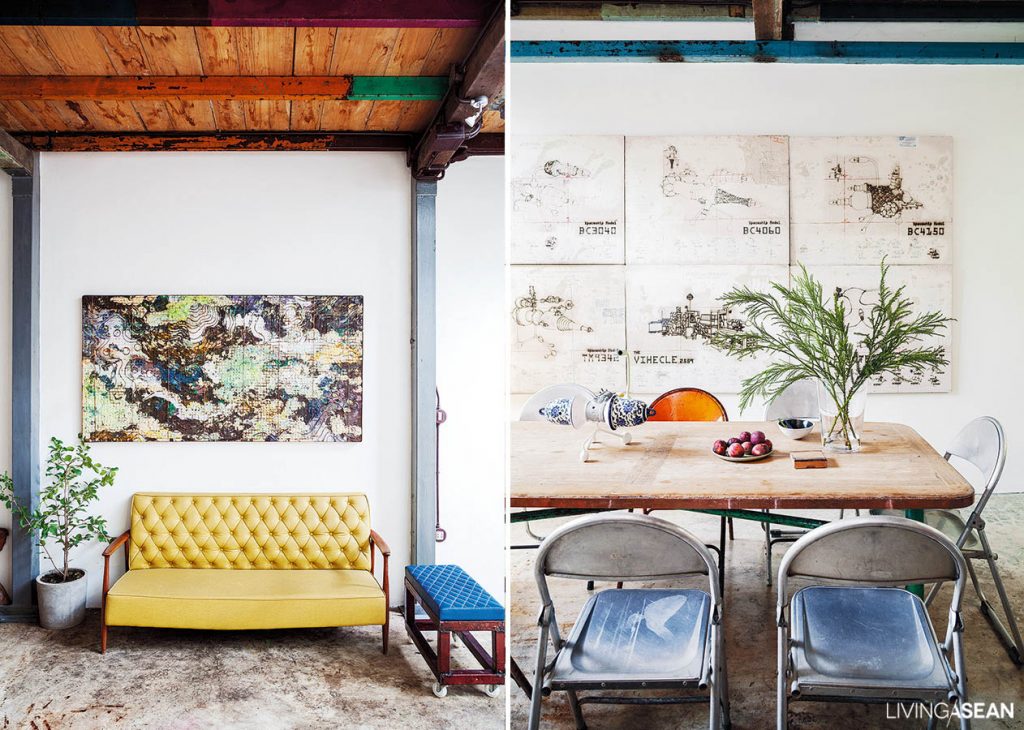
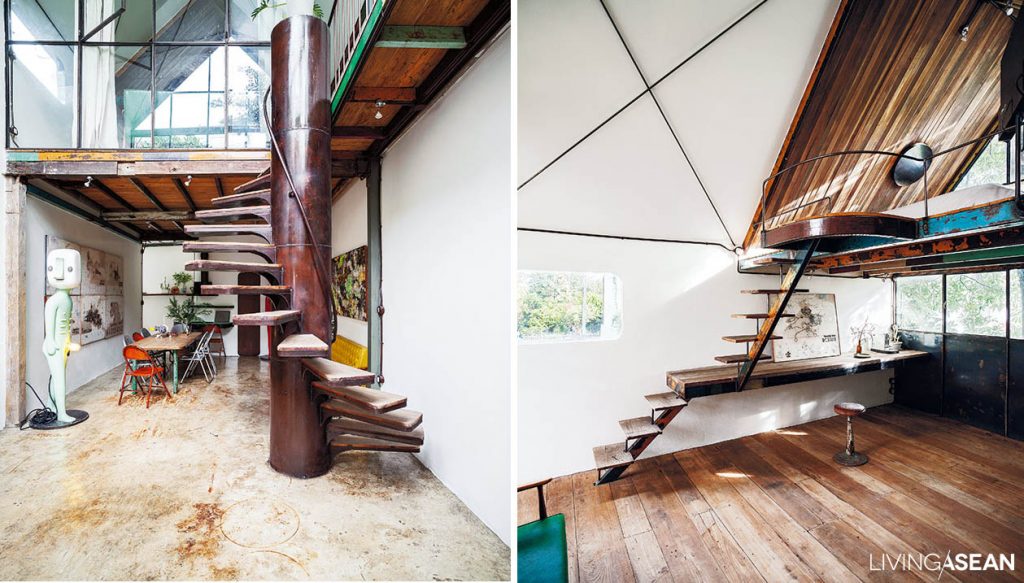
From the start, Torlarp wanted the house to be both art showroom and workshop, which is why it’s so open: installed rectangular steel frames are fit with glass to build entire walls, with a “double space” interior height, creating lines of sight giving a good view of the art work from every spot.
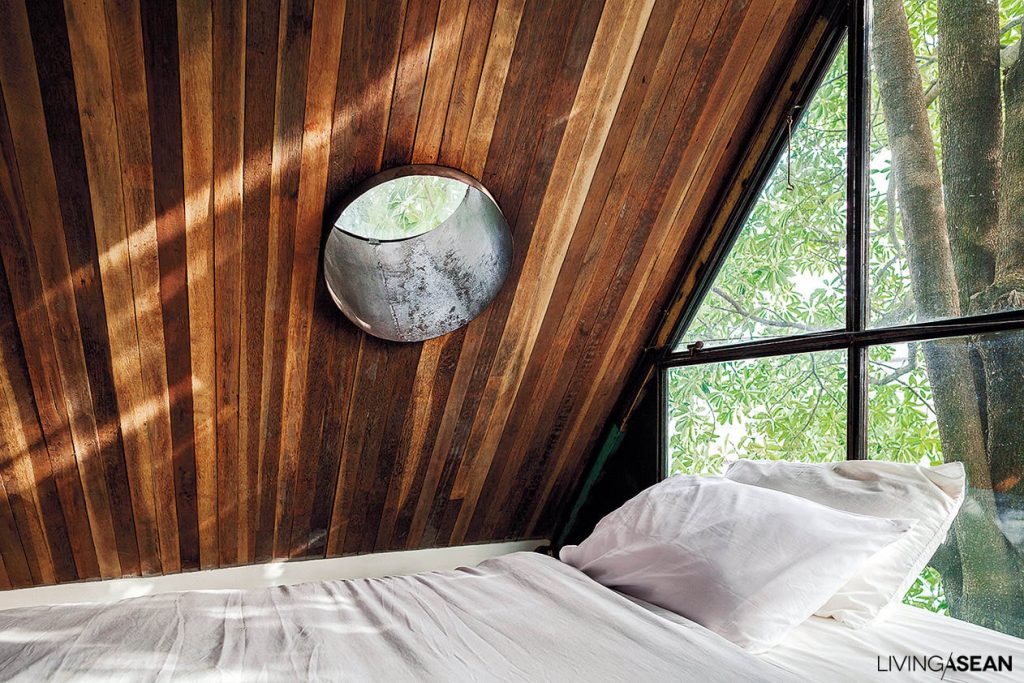
The lower level interior is divided into a painting studio, dining area/kitchen, and a sitting parlor. The second floor holds the living room and home office, while the third floor is an attic bedroom with a round skylight to allow sleeping beneath the stars and waking with the sun.
“I’m interested in architectural openings: doors, windows, etc., connecting the indoor and outdoor worlds. They’re points of change for wind, sunshine, and even people. That’s how the project started,” Torlarp explained.
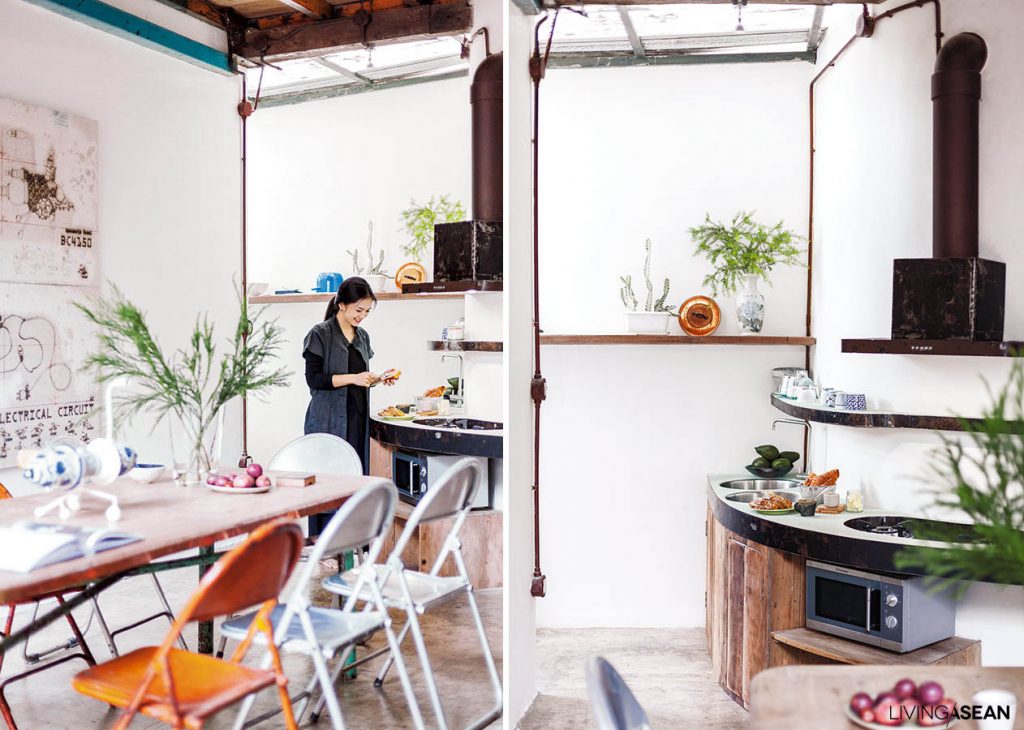
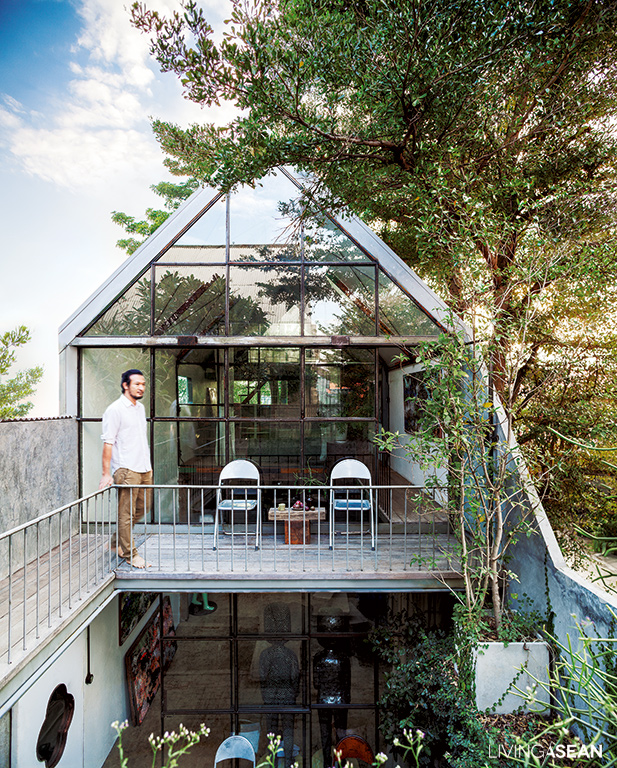
Under extreme space limitations, free and comfortable living can only come from well-thought-out planning. In this particular case, the stairs were a challenge.
“The staircase is actually a showy part of the house I’m really interested in, since it’s involved with both building height and space used. It had to take up the least possible space and, at the same time, function as a piece of art right in the center of the house,” added the artist/homeowner.
“Managing materials is hard, especially using leftovers. I needed ten steel segments to make the stairs, but could only get four, so I had to scramble and rethink the whole process,” said Torlarp, smiling with pride at the end result.
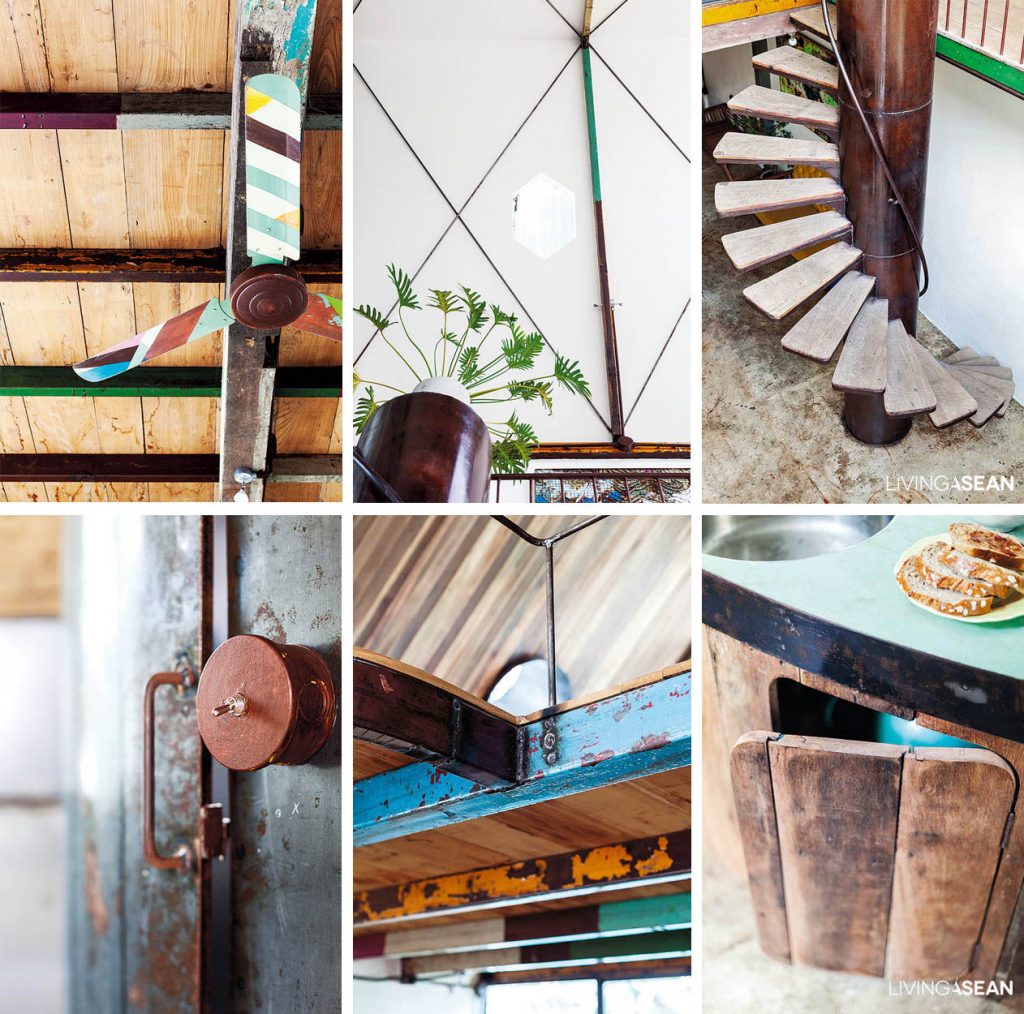
Owner/Designer: Torlarp Larpjaroensook (www.torlarphern.com)
You may also like…

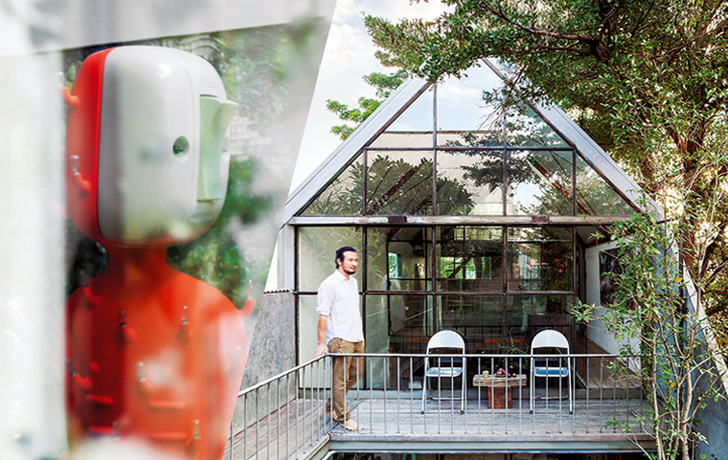

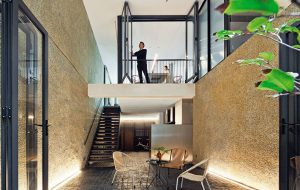
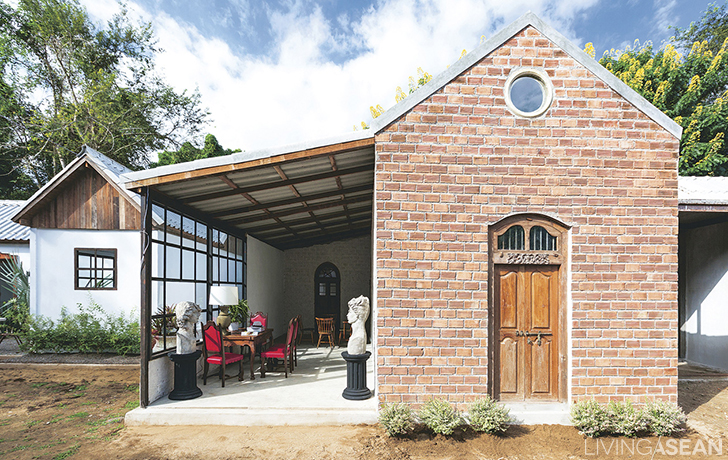
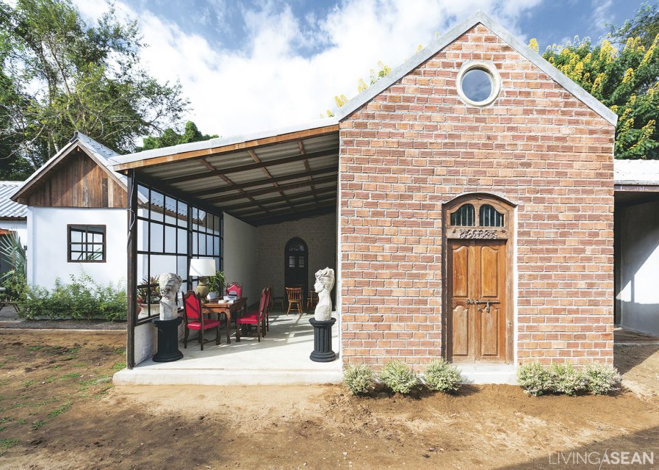
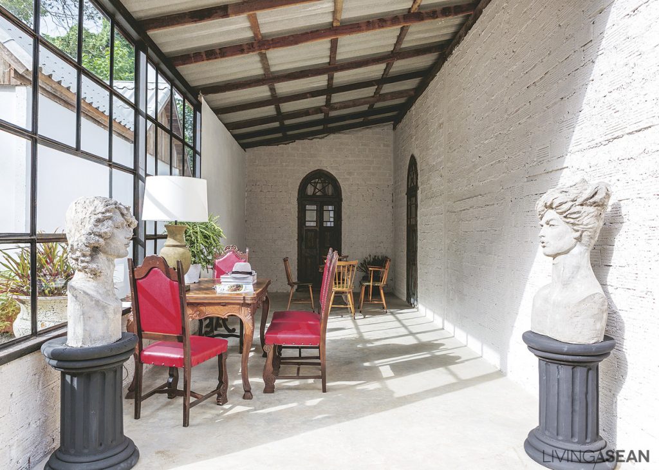
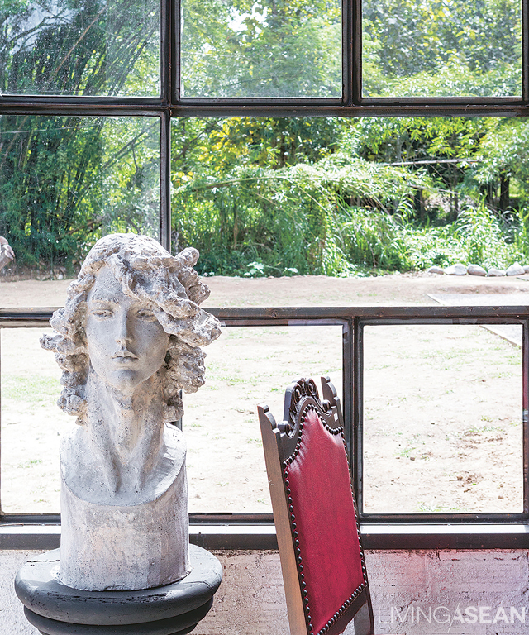
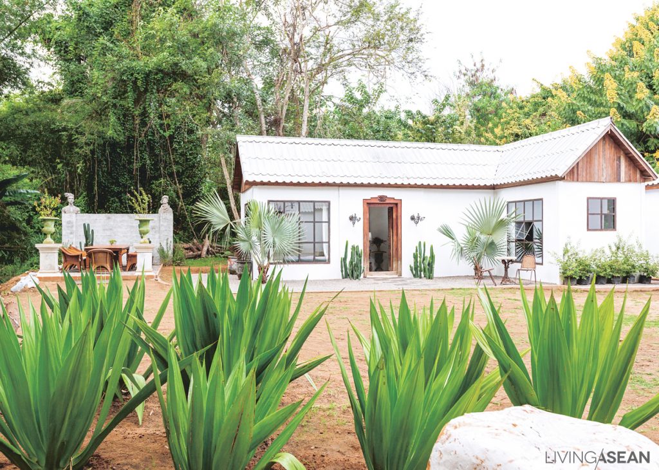
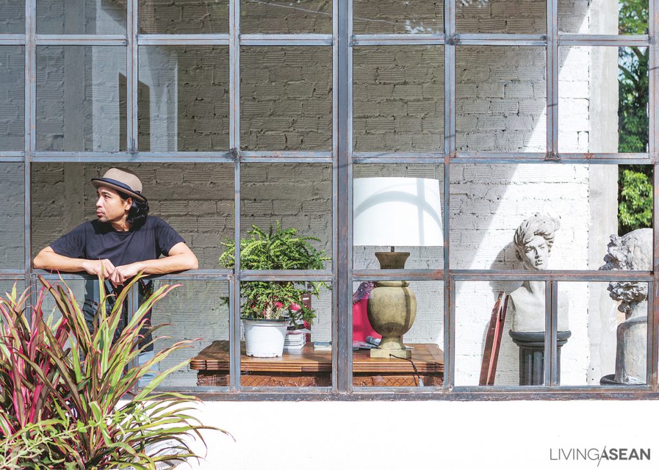
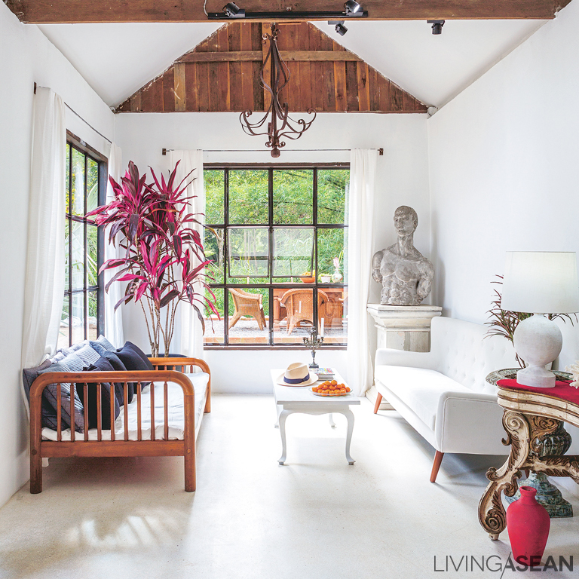
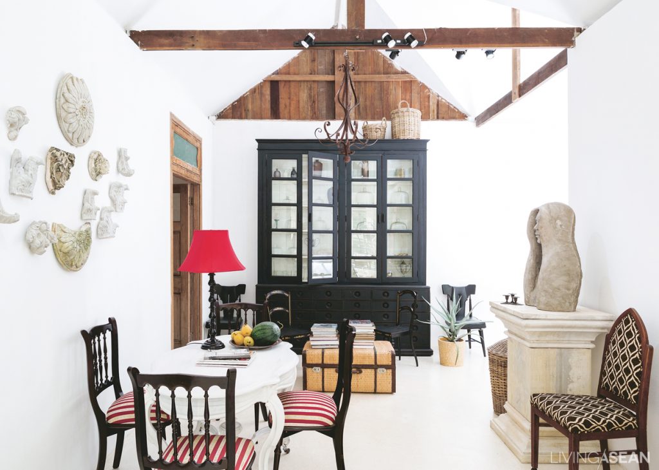
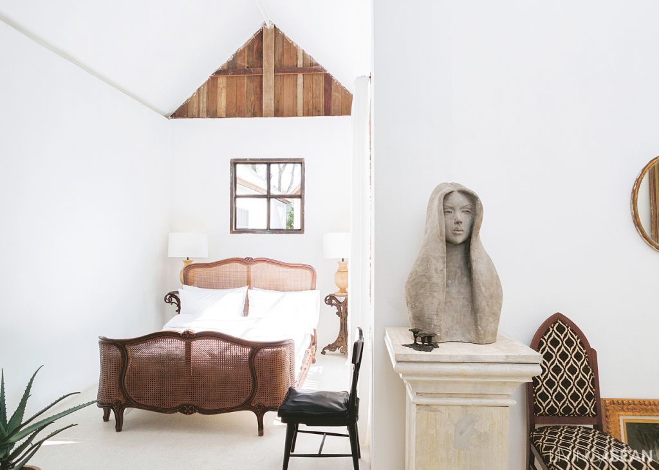
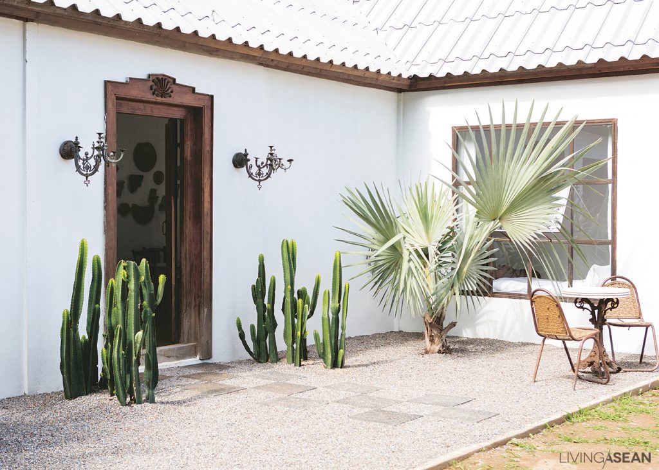
![[Left] The guest bedroom boasts the beauty of antique French furniture. / [Right] A sundeck with rattan furniture is designed for relaxation at the water’s edge. It is set on a pea gravel patio with retaining walls crafted of brickwork.](https://livingasean.com/wp-content/uploads/2016/11/010-3-1024x730.jpg)
