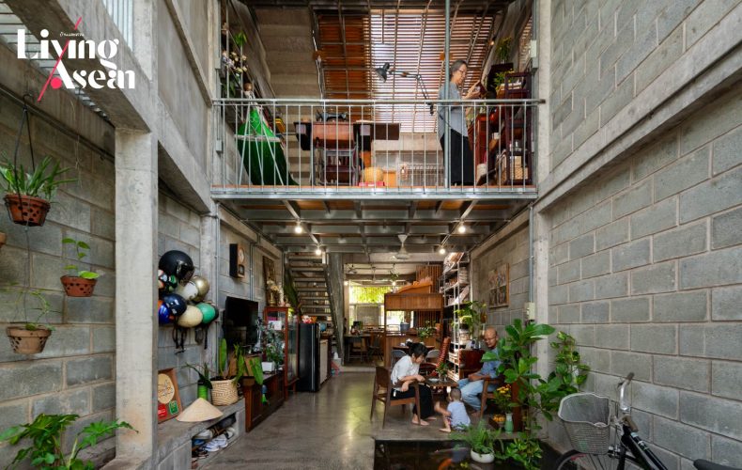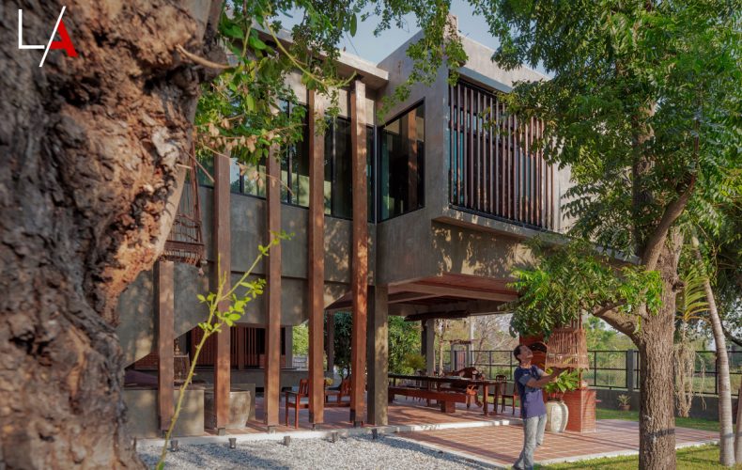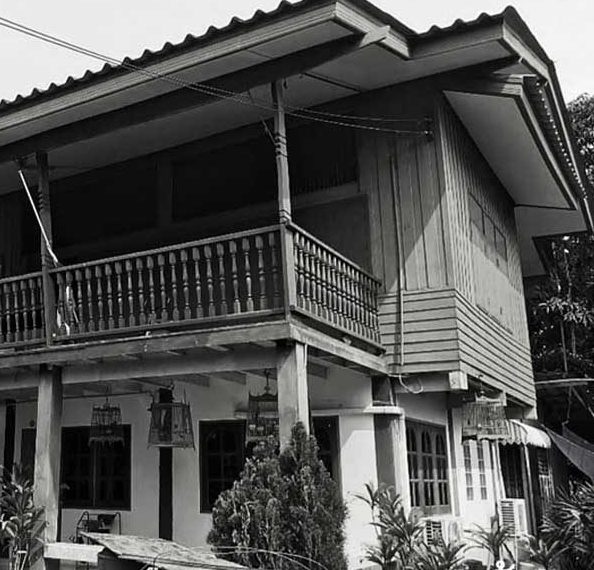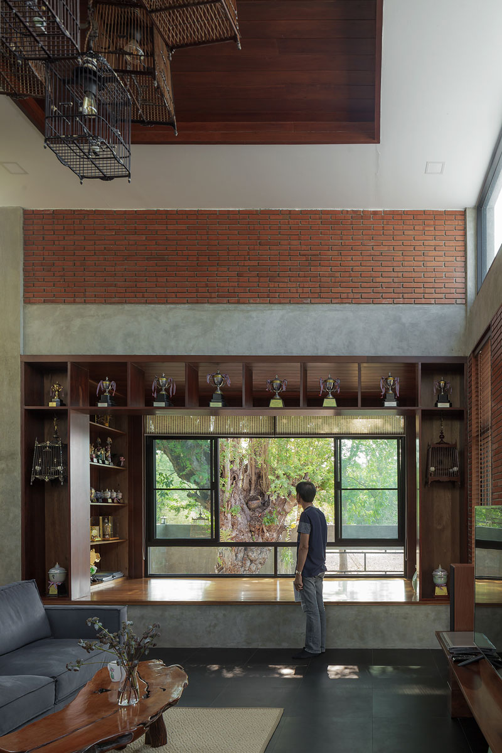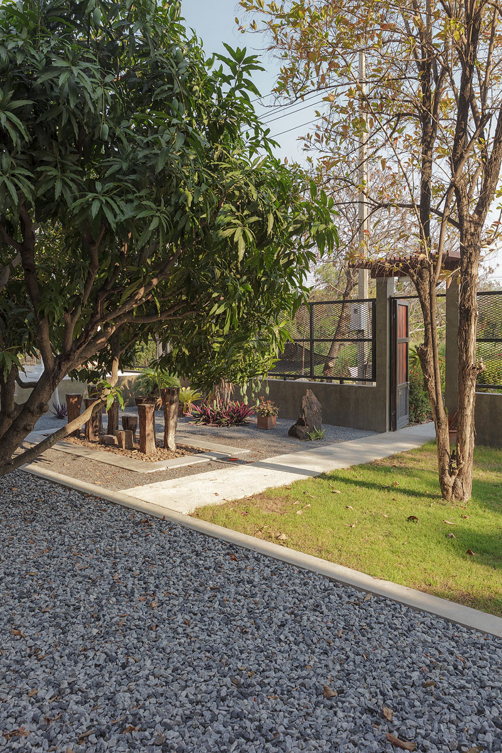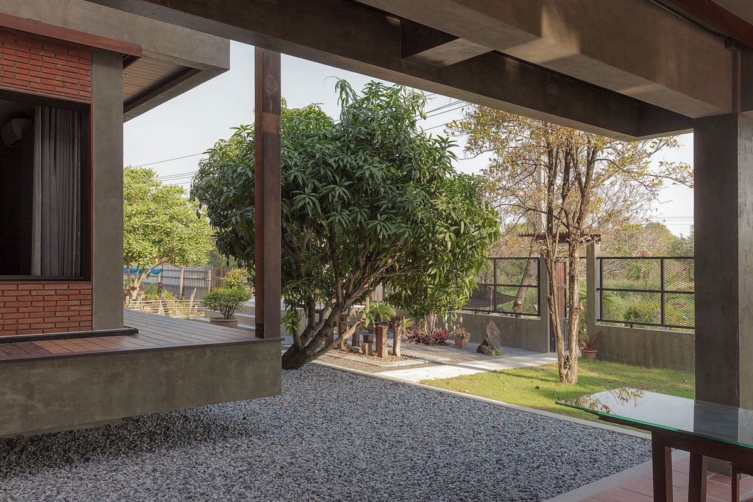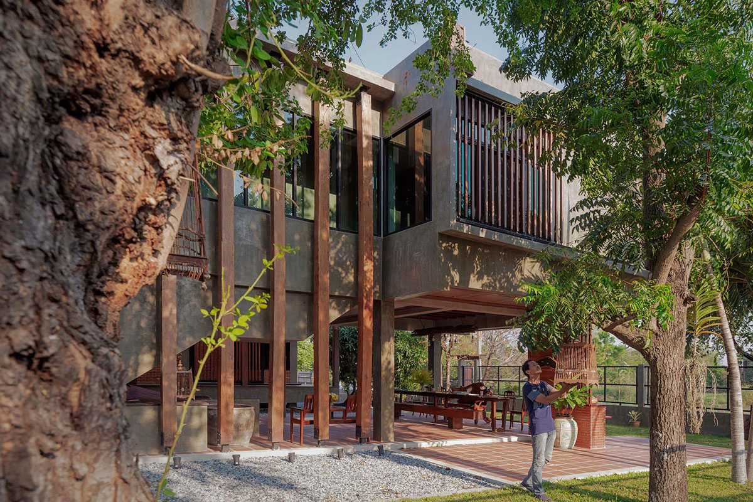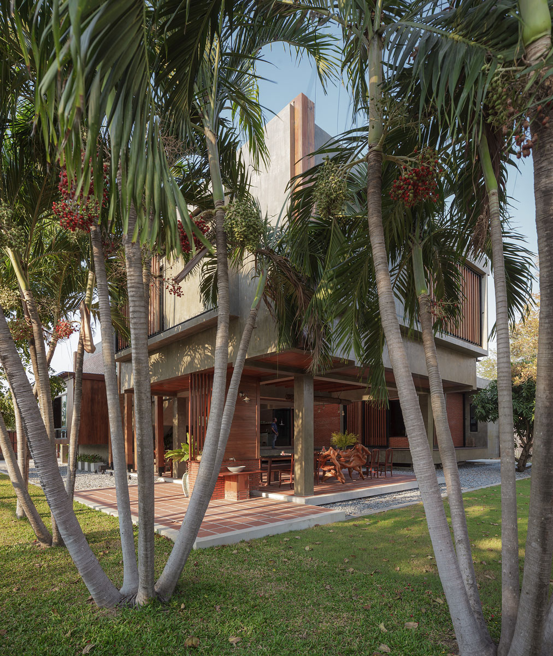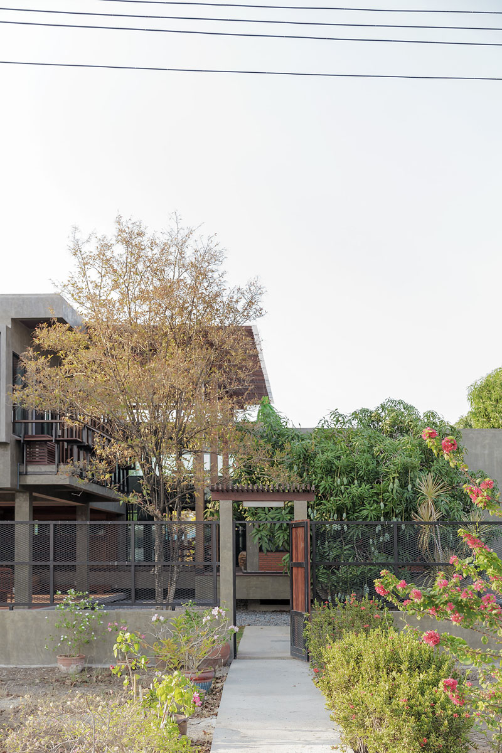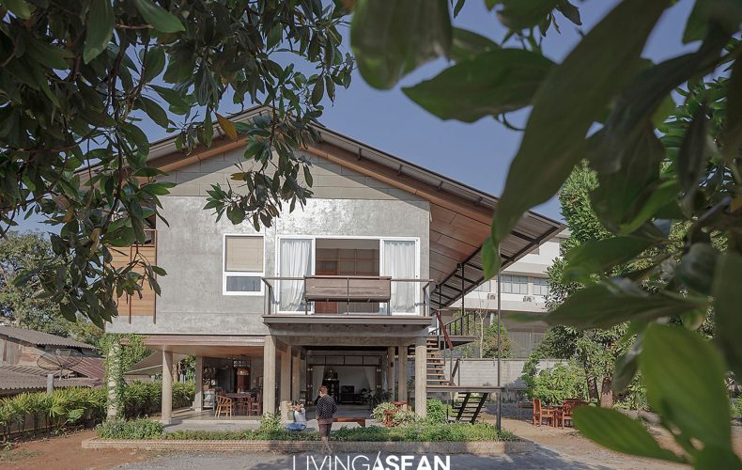/ Ho Chi Minh City, Vietnam /
/ Story: Kangsadan K. / English version: Bob Pitakwong /
/ Photographs: Apinine Thassanopas /
A home in an elongated rectangle performs a dual role as a multigenerational residence and an architectural office in the middle of a densely populated area in Ho Chi Minh City, Vietnam. Needless to say, there were site constraints that limited the design of the building. Some of the challenges were just inevitable, but an architect homeowner has found a way to deal with them, turning the hot and stuffy home into a clean, well-lighted place. The secrets to success lie in reconnecting with nature by integrating green spaces in the plan. Notwithstanding the narrow space, the home is lovingly restored and fully loaded with all functionalities.
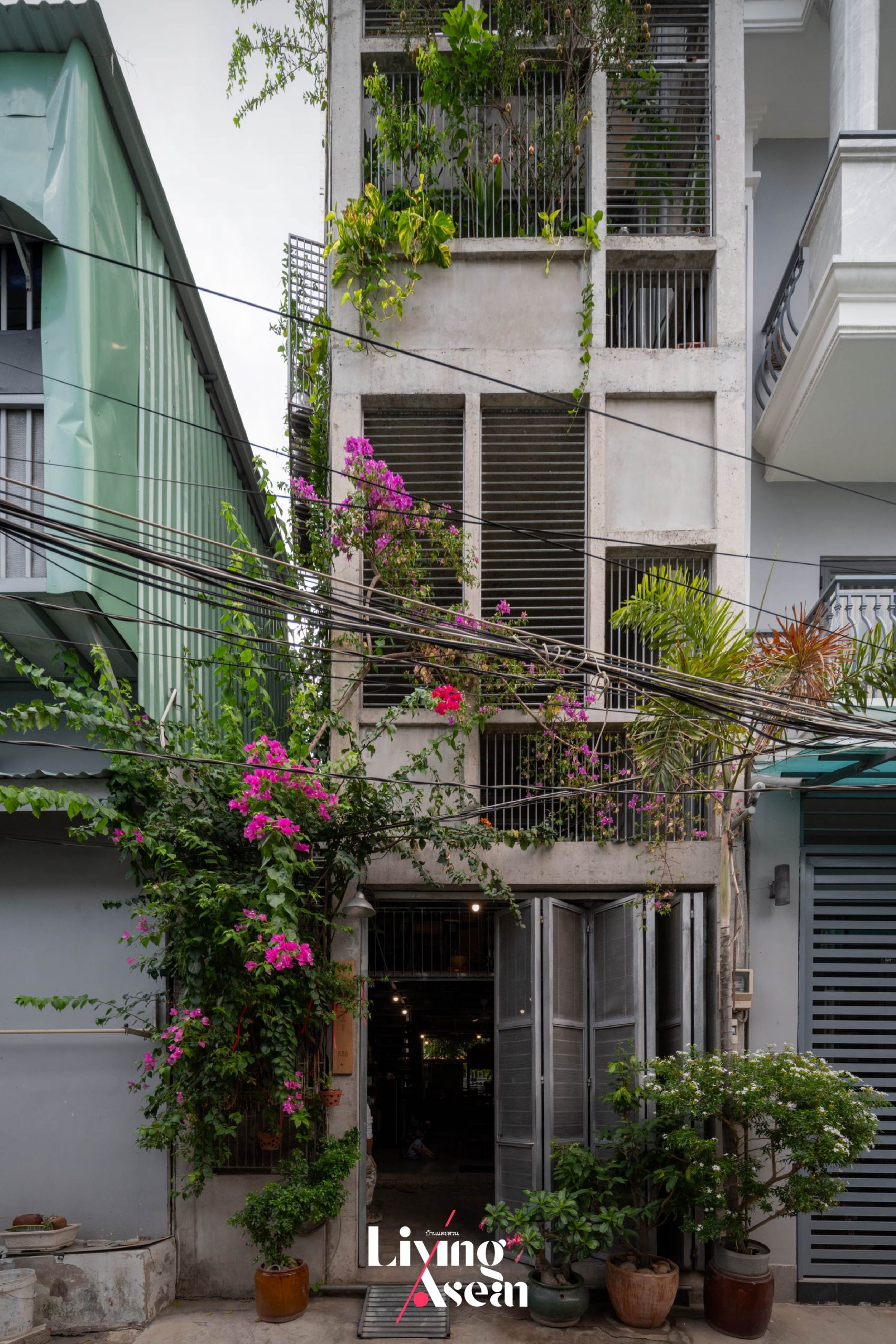
As the architect explained it, living in a crowded urban environment doesn’t always mean sacrificing good life or cutting off from the great outdoors. On the contrary, it’s design flexibility and serious attention to detail that’s the key to combining both opaque and see-through structures to form a whole, ultimately creating in a living space that breathes easily.
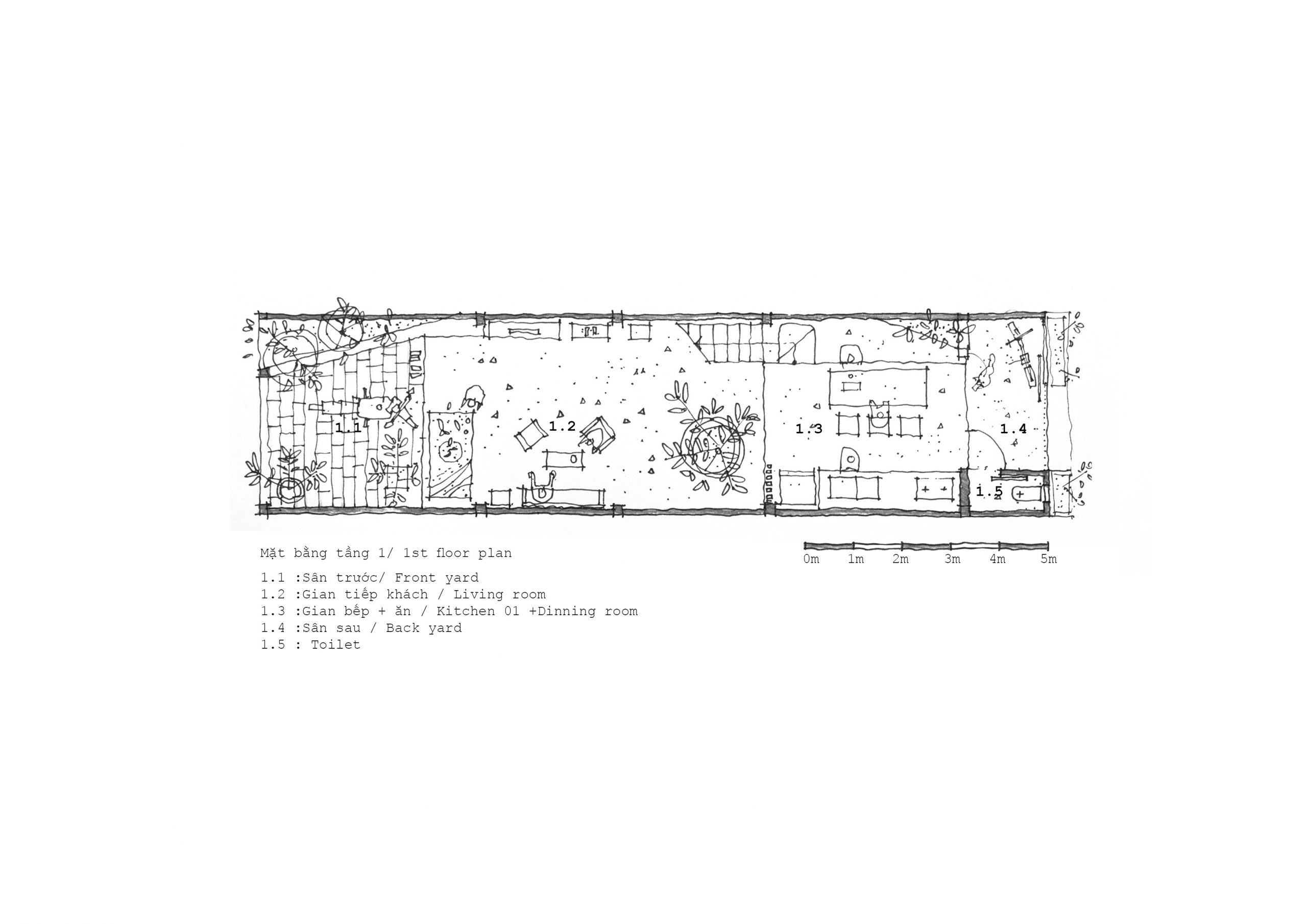
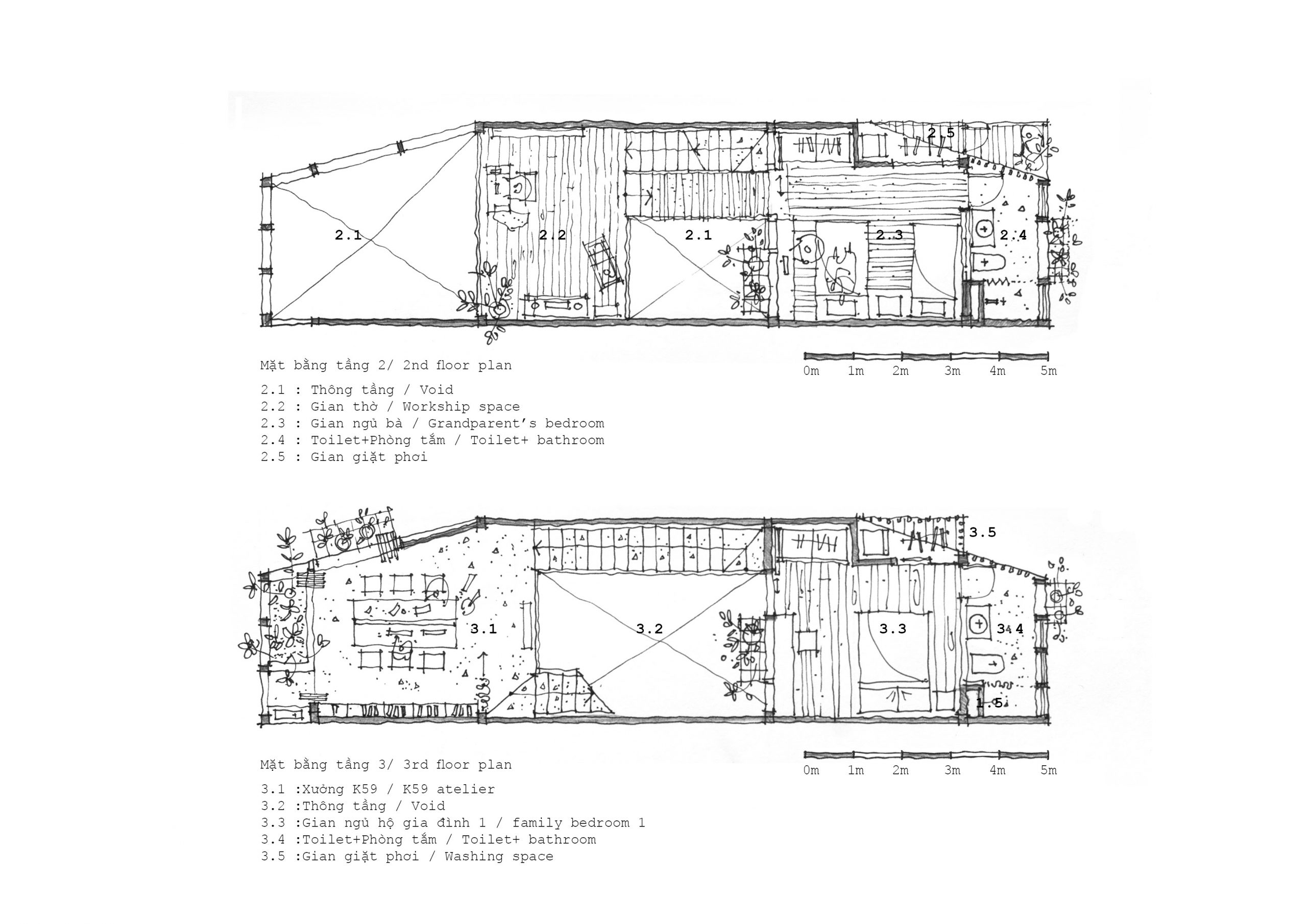
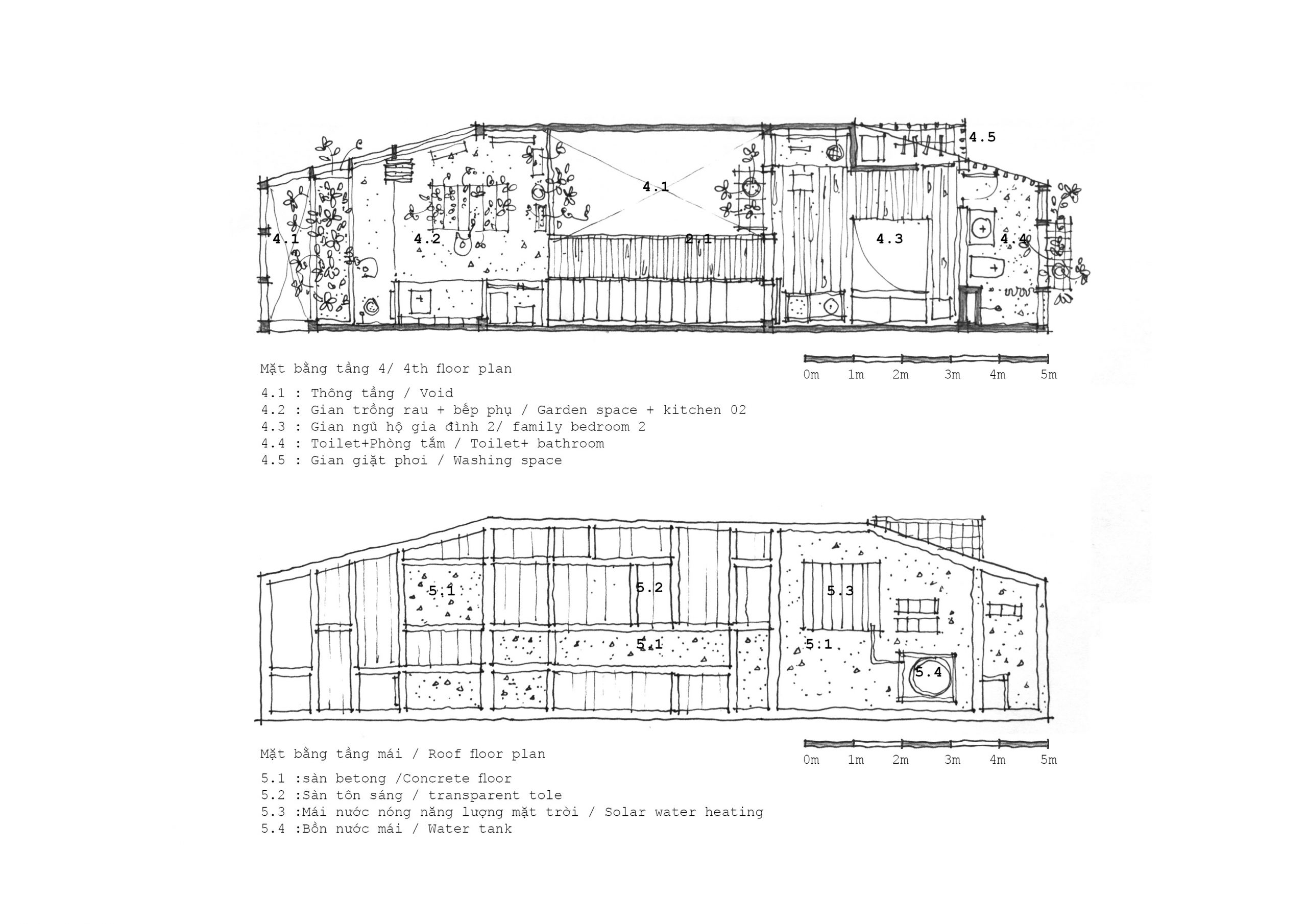
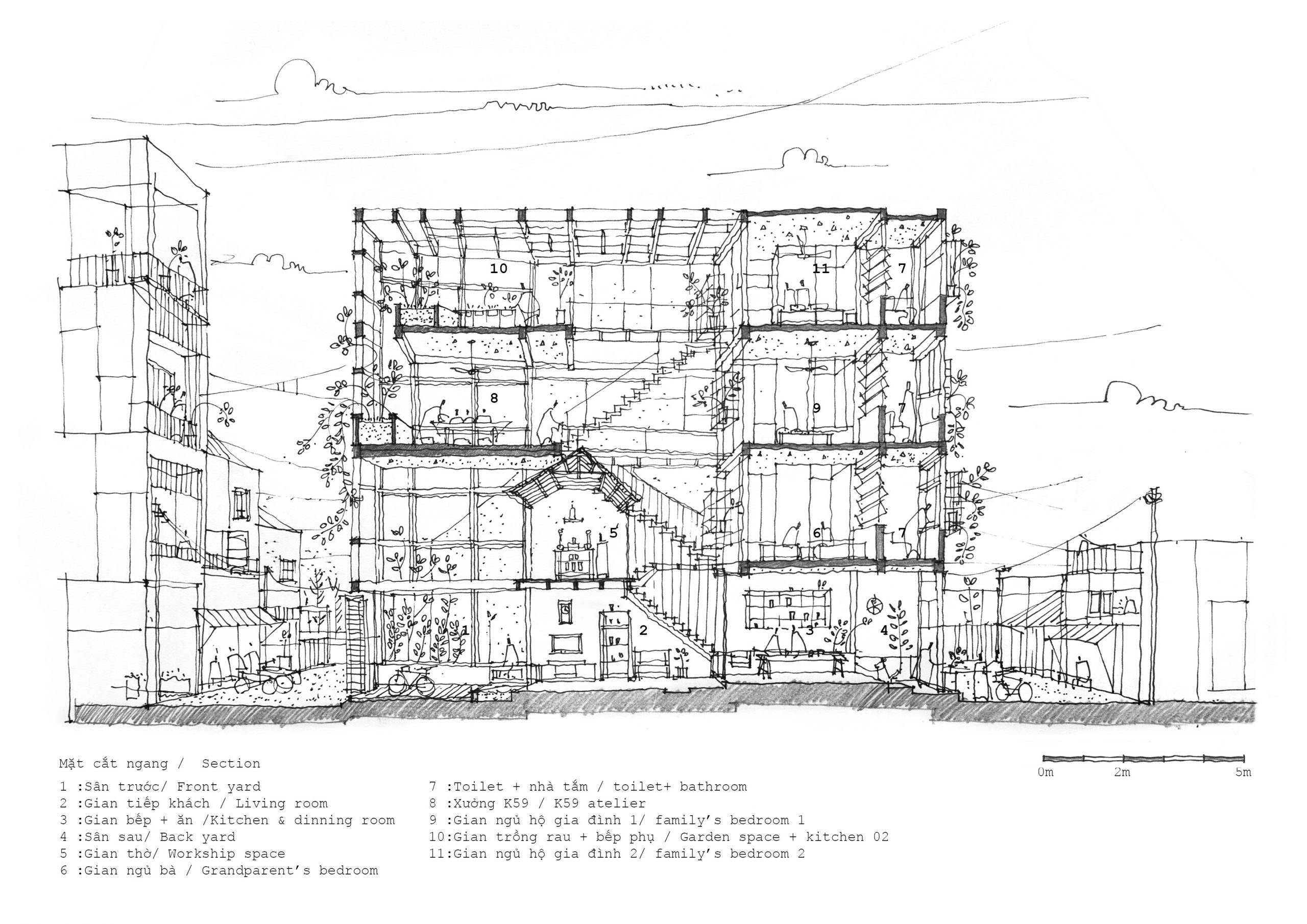
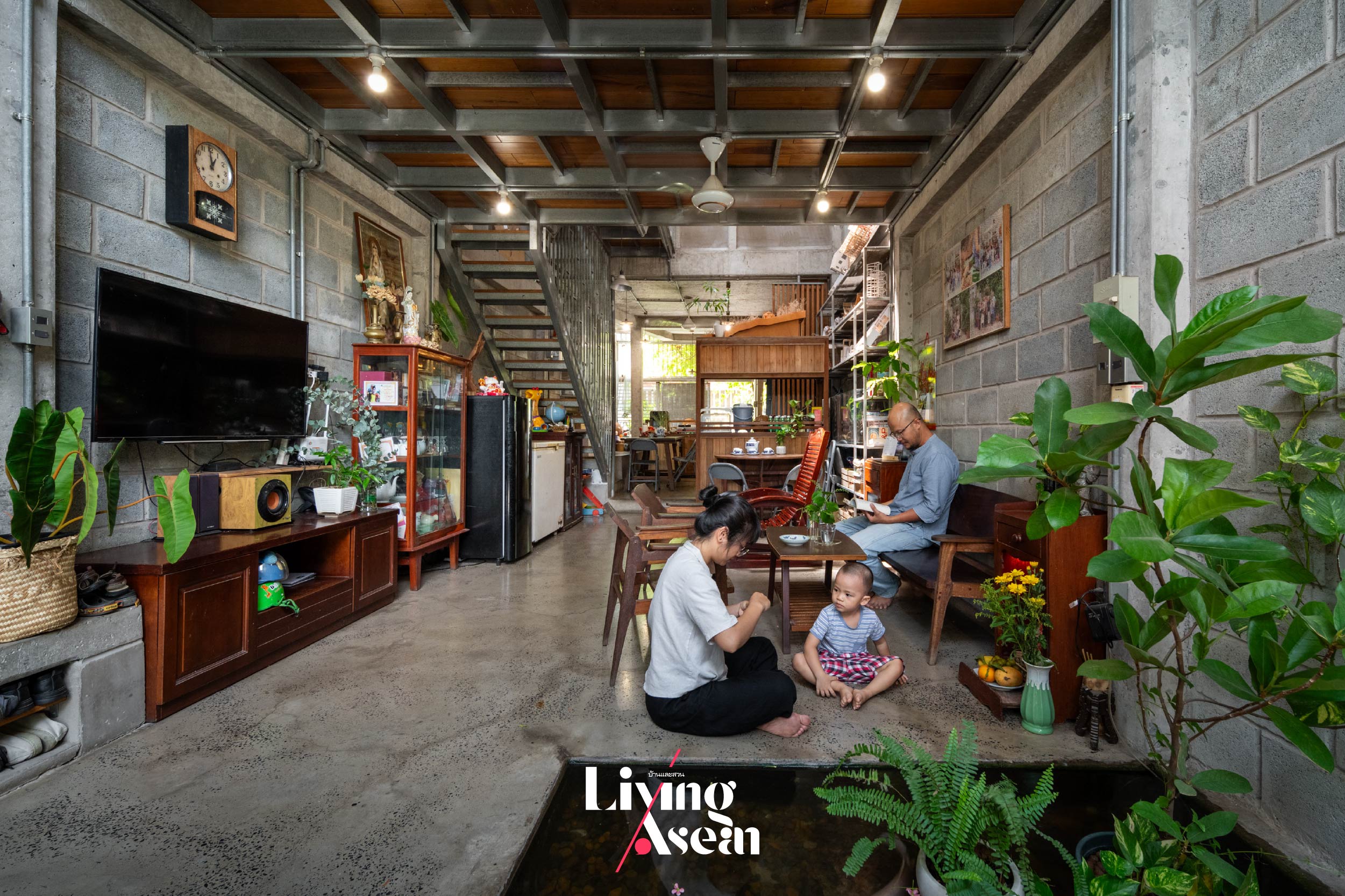
In other words, it’s a home that’s not so much a solid mass of stonework, and not so much a sealed-off glass enclosure that can never be open. They are inherent parts of the building that reach out to reconnect with nature, people, culture and society at large.
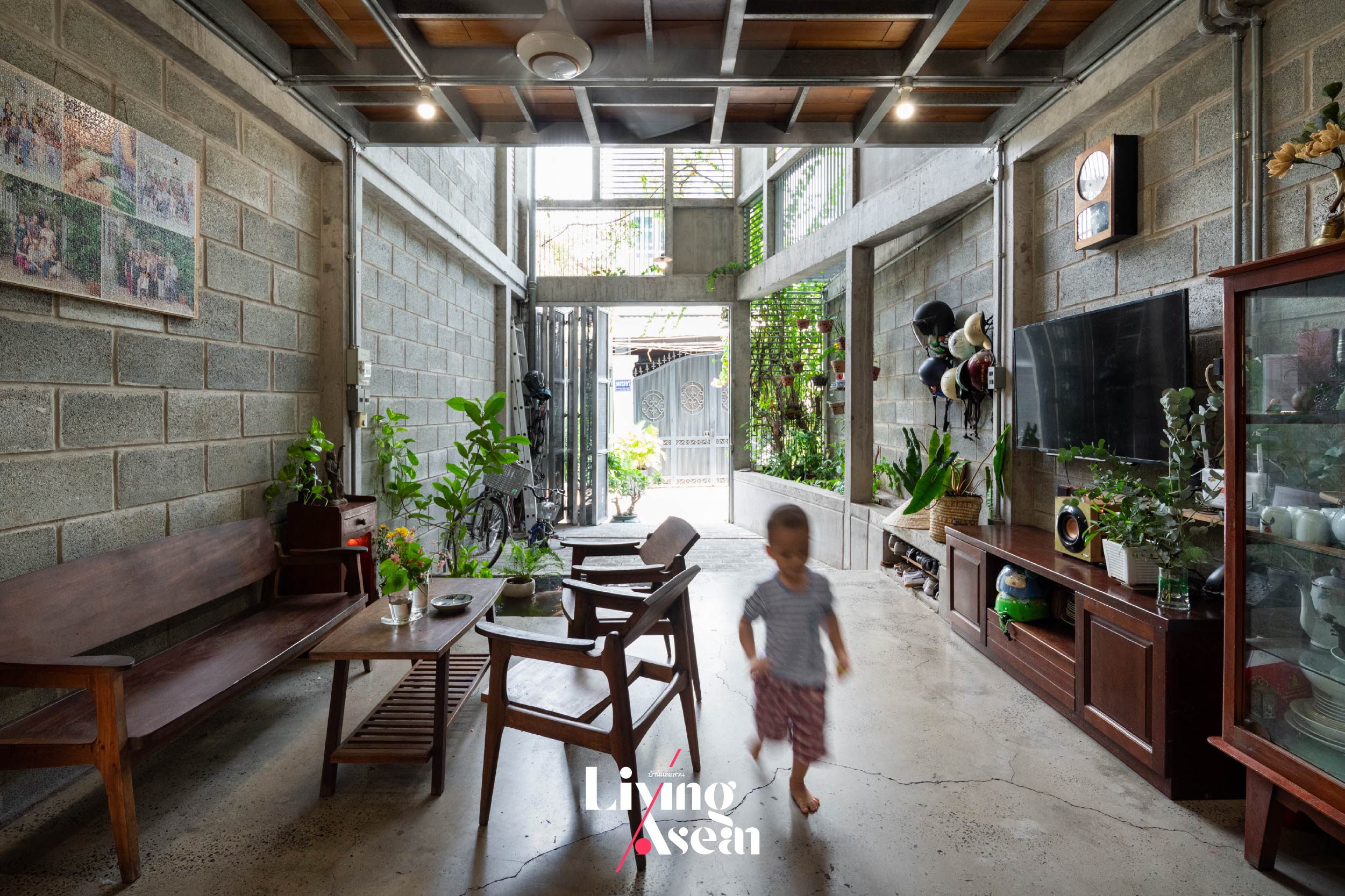
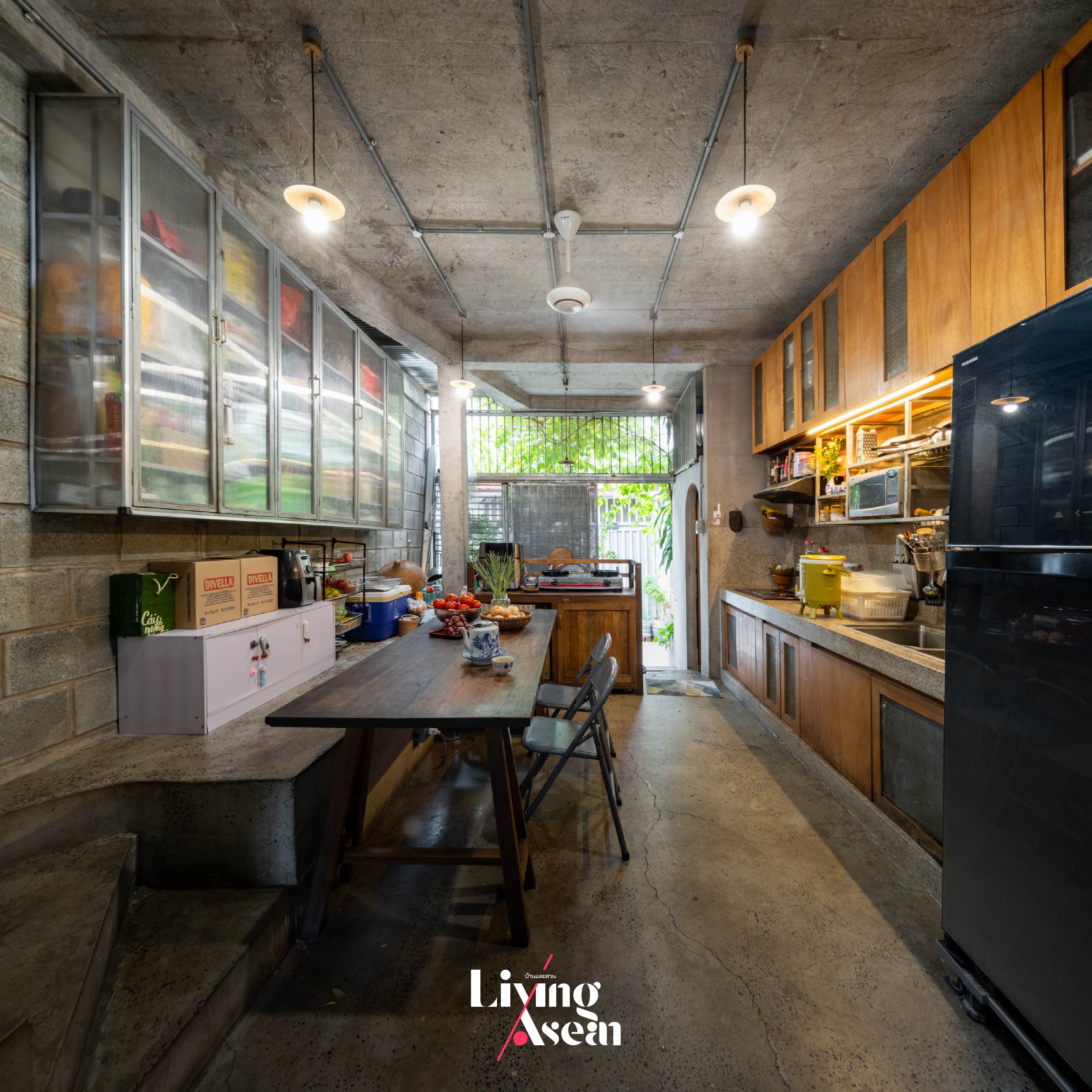
Speaking of design, all four levels of the building feature open floor plans that allow natural light and provide fresh air to the interiors. The first floor holds a spacious living room up front and a kitchen at the rear that’s proper in the circumstances of a big family.
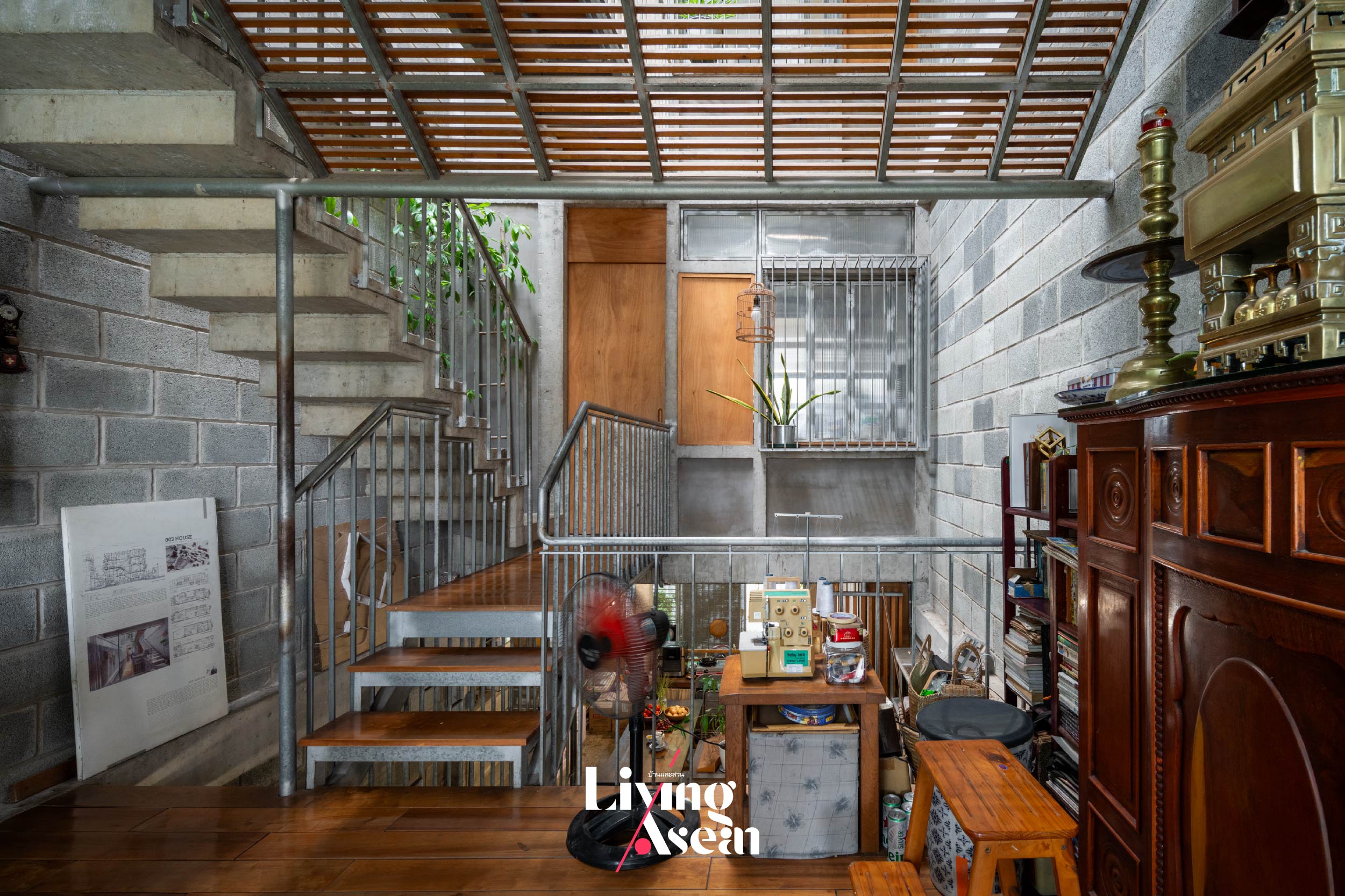
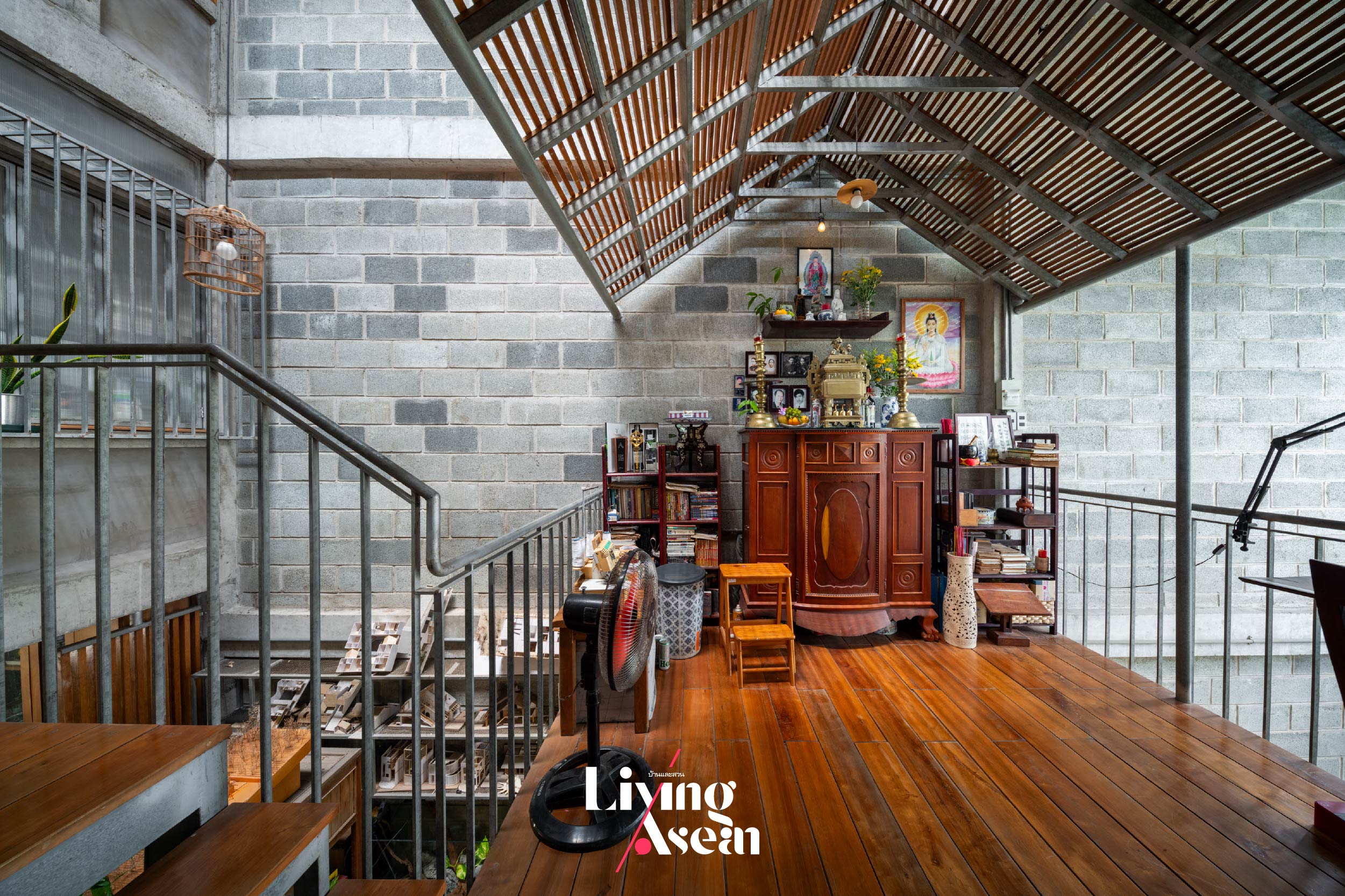
Together, they form the heart of a multigenerational home, with plenty of space for an elderly mother, an aunt, a brother, and the architect’s own family with a little child. The second floor bears some resemblance to a mezzanine with an altar for the veneration of family ancestry characteristic of Vietnamese culture. The third floor is the architect’s private office space, while the fourth holds the principal bedroom with a green garden oasis for complete relaxation.
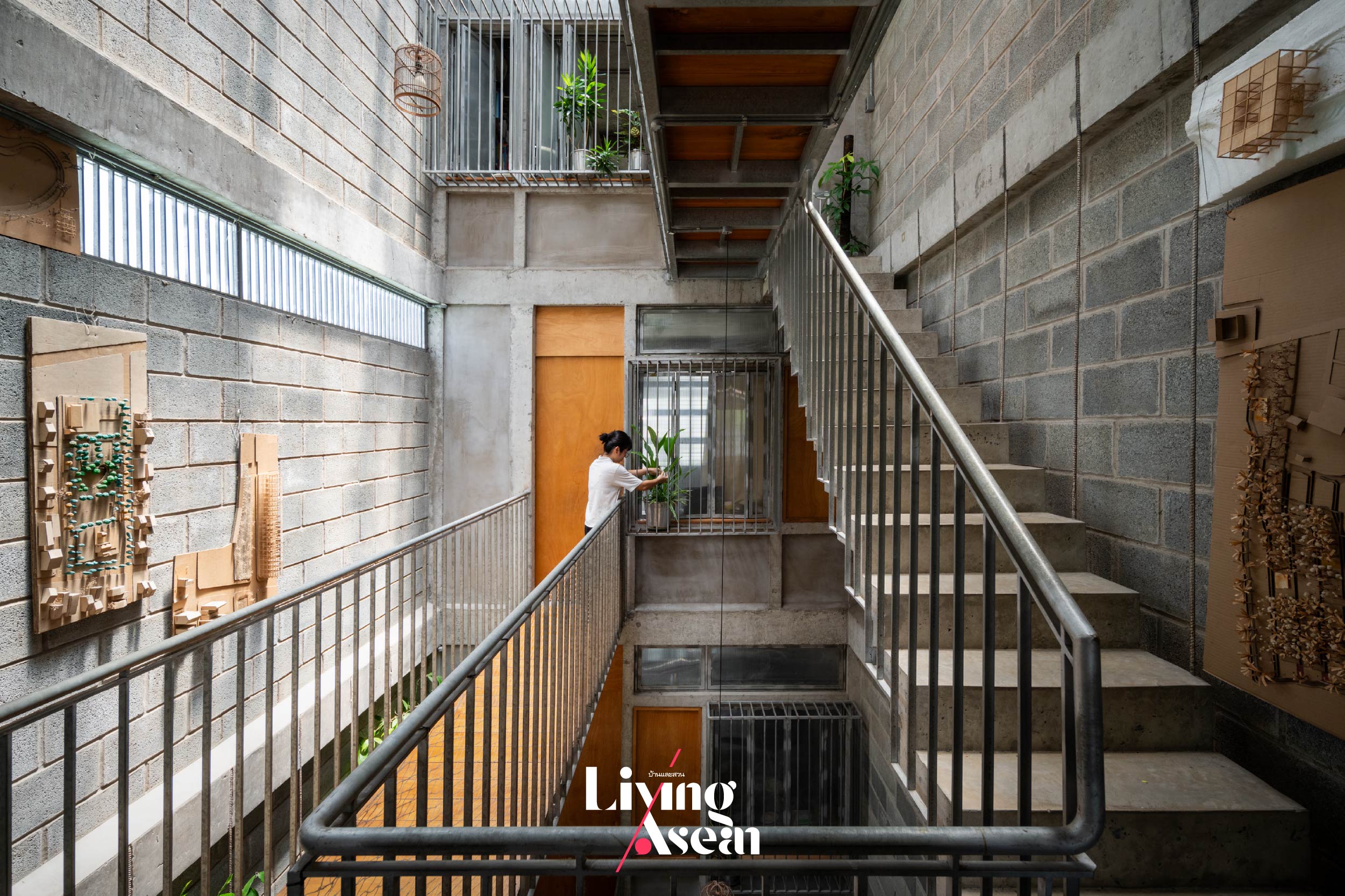
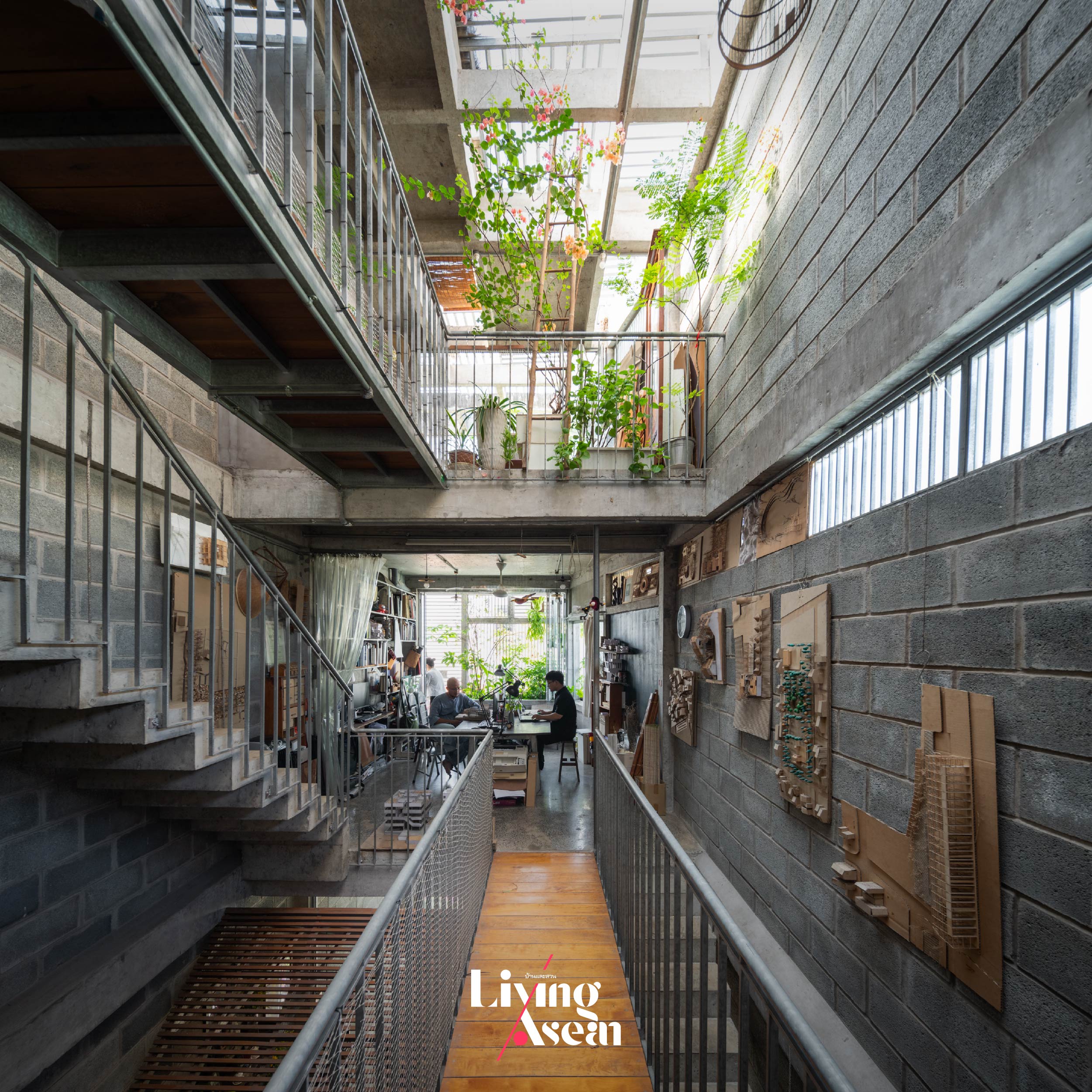
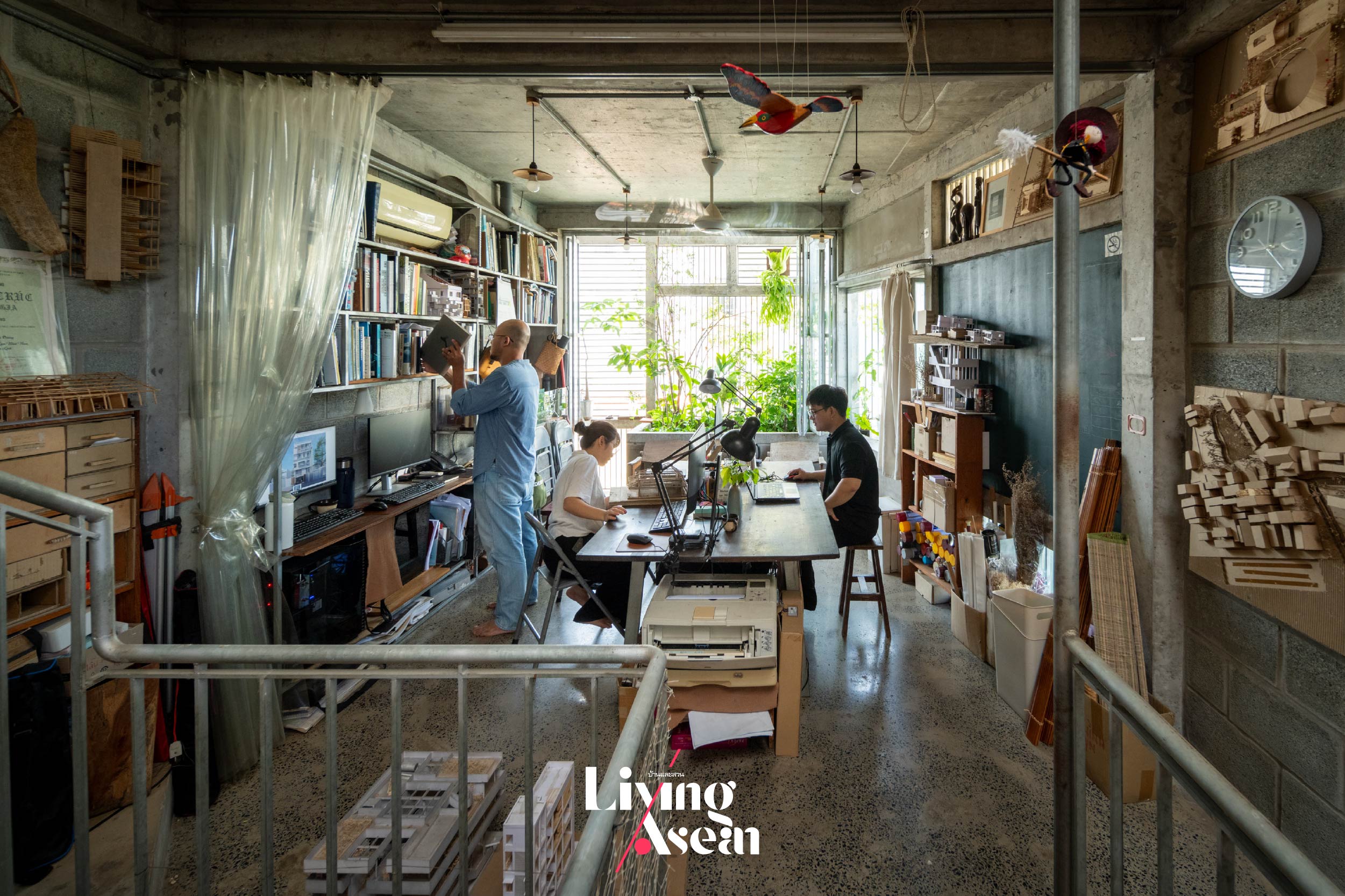
There’s one feature that’s exceptionally good. The elongated rectangle is divided into two more or less distinct sections. The front and rear parts of the house lie separated by a center corridor onto which rooms open.
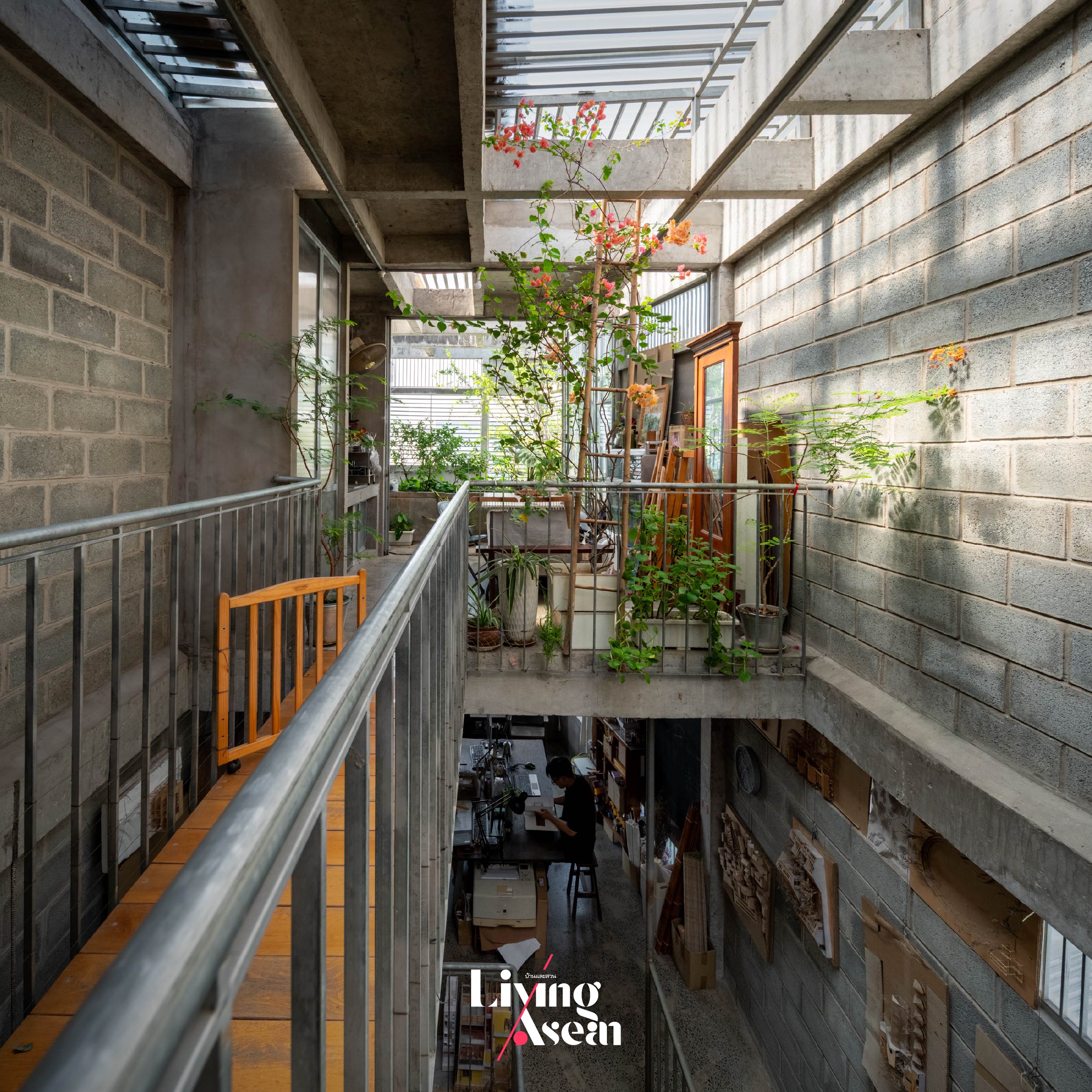
By design, functional spaces are located up front, with private residential areas tucked away in quiet places at the rear. The bedrooms for family members are scattered on almost every floor. For optimal traffic flow, all the rooms are linked to one another via the corridor and stairway at the center.
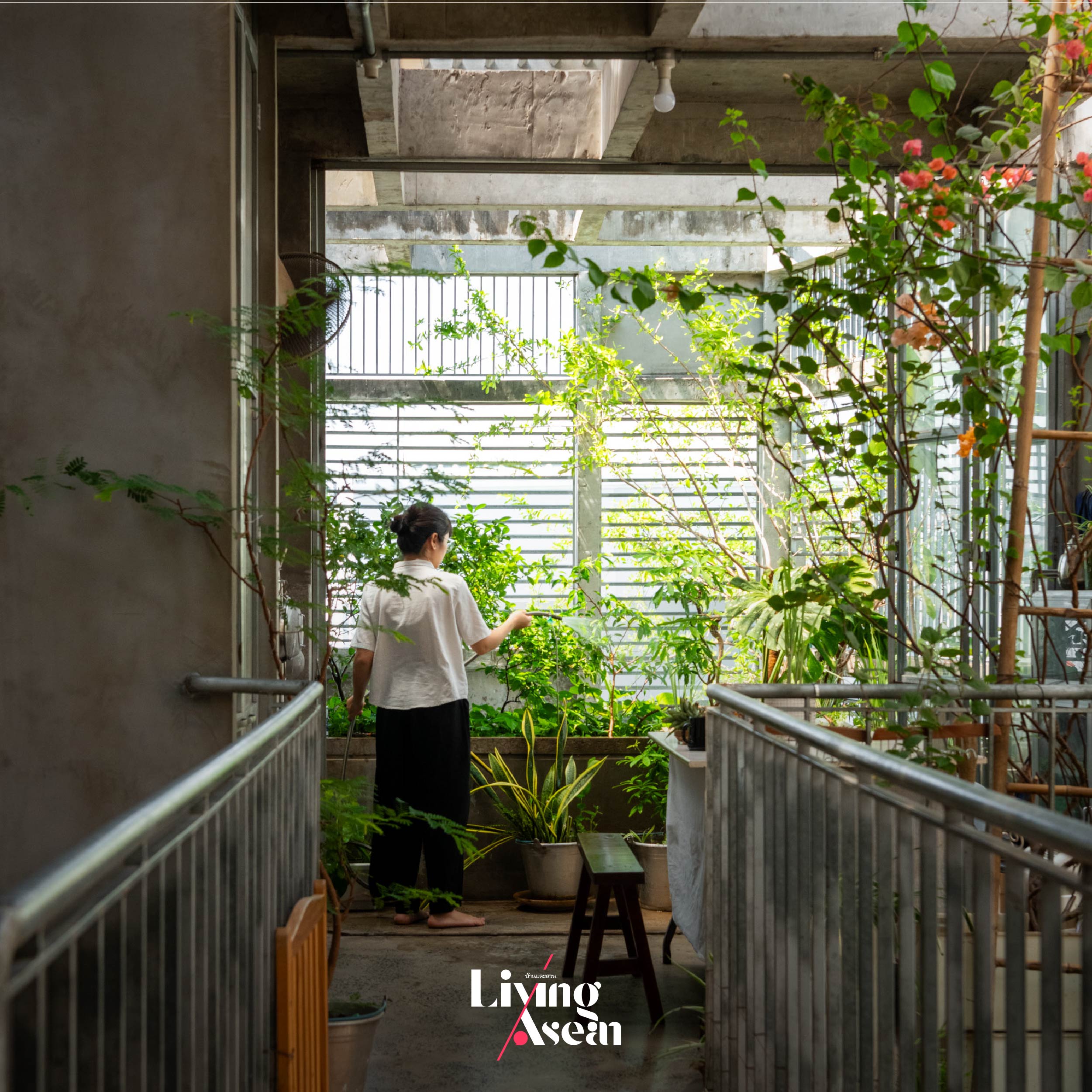
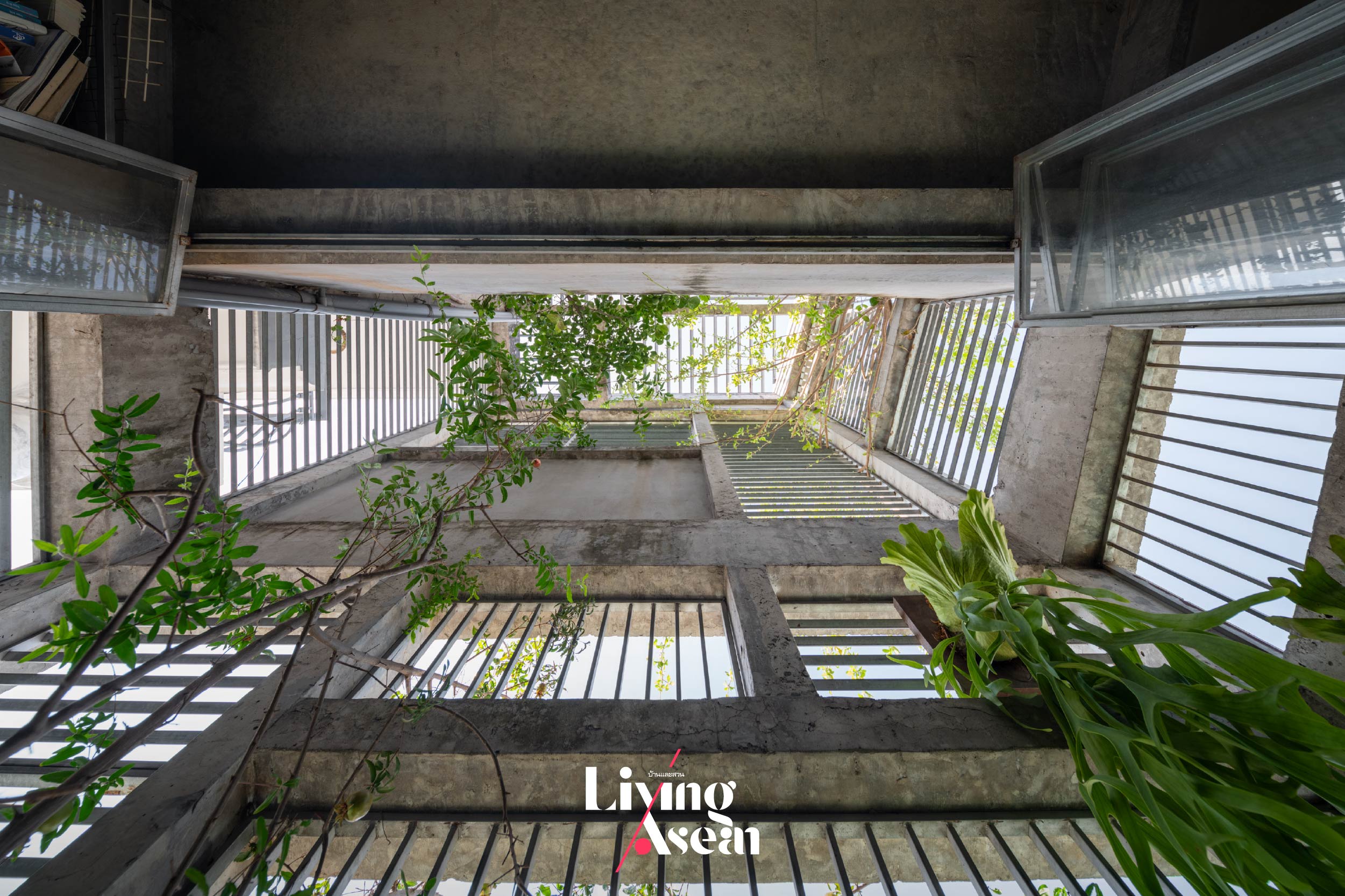
Apart from the bright and airy center hall, the building façade features pleasing simplicity of appearance. At ground level, a bi-fold fence system is crafted of perforated metal panels for good ventilation.
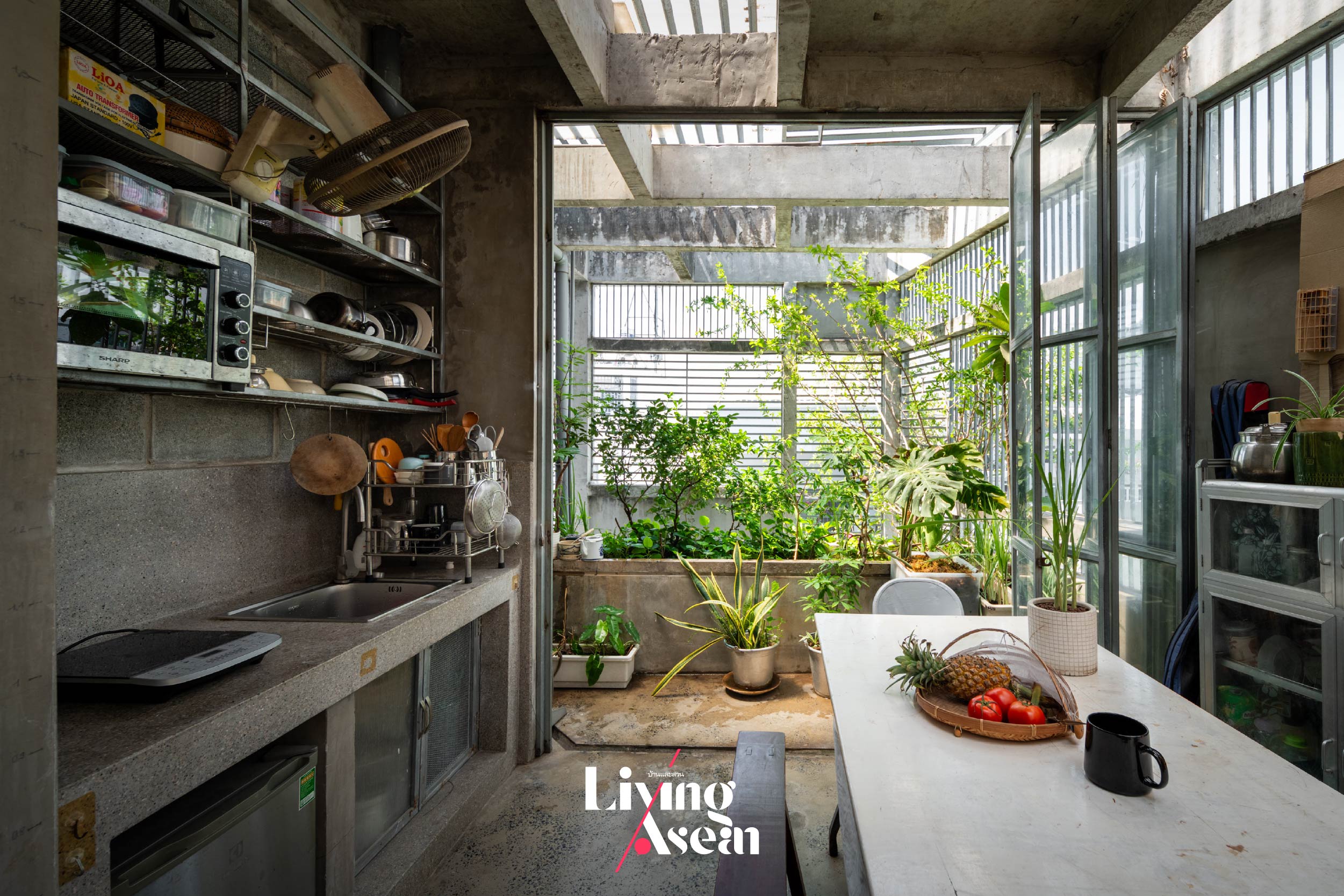
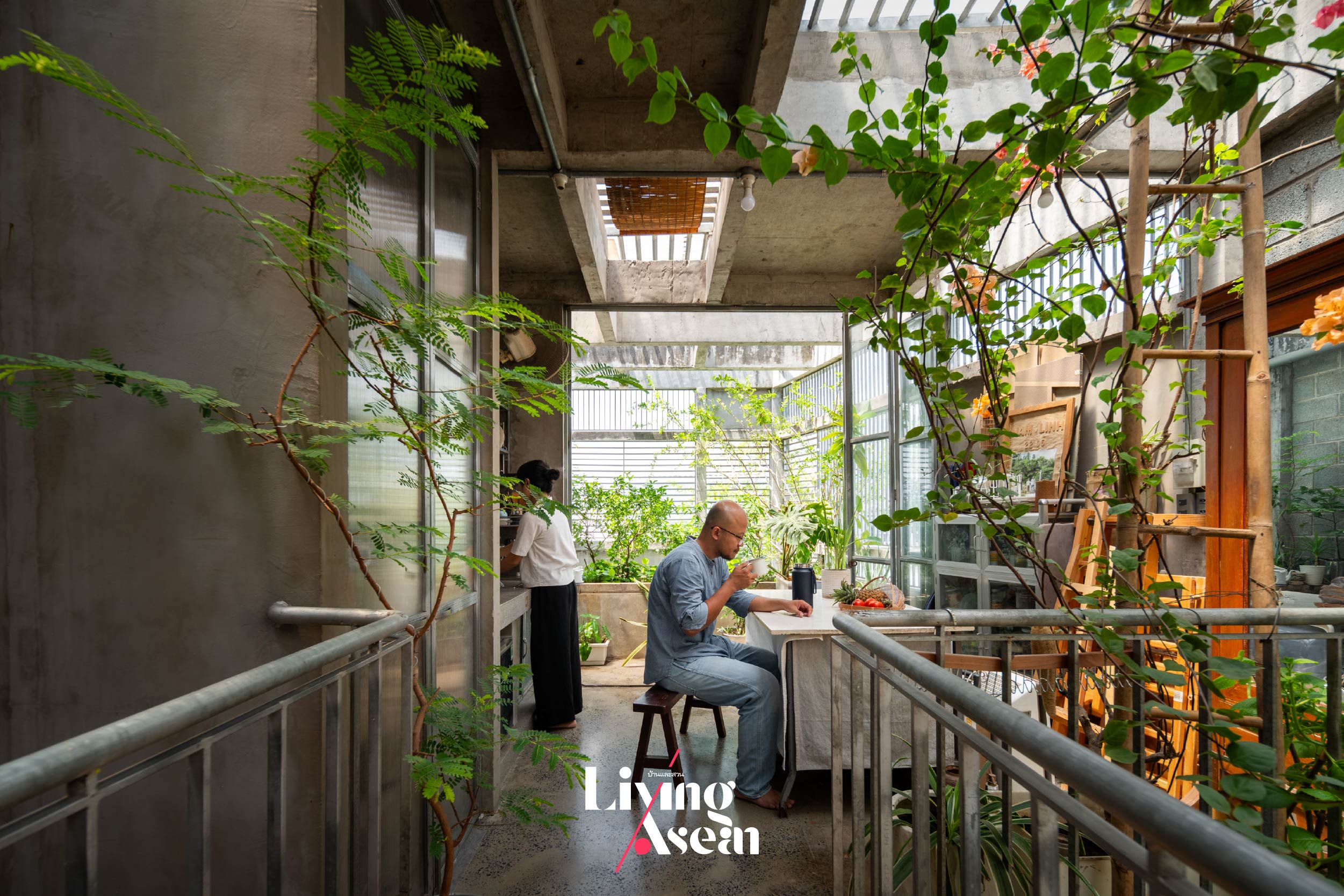
Above it, the balcony façade is enclosed by custom iron frames in various sizes and configurations, adorned with lush climbing vines. They thrive in company with small threes growing luxuriantly nearby. In essence, it’s about bringing green into the home, turning it into a healthy and happy place to live for a multigenerational family.
Architect: k59 atelier
This house appears in the special Baan Lae Suan issue on the theme of “Cozy Living in Urban Homes” is out now. Design lovers, this one is for you. It’s the latest in the ongoing “ASEAN Tropical House Series”.
The exciting new bilingual edition (Thai-English) is a nice little collab between the Baan Lae Suan Press and its English language media arm Living ASEAN. It’s the coming together of ideas for dealing with the problem of limited space, turning site constraints into solutions. Precisely, it looks at problem solving techniques, ultimately creating small urban homes that are right within the context of Southeast Asia. In this issue, ten houses are chosen for their exemplary designs that inspire. It’s meant for architects, designers, and homeowners searching out new ideas for creating a living space that’s cozy and comfortable plus it blends in beautifully with the environment.
Available at bookstores nationwide. Or go online. Order now at https://www.naiin.com/product/detail/621643
For bulk international orders, contact livingasean.bkk@gmail.com
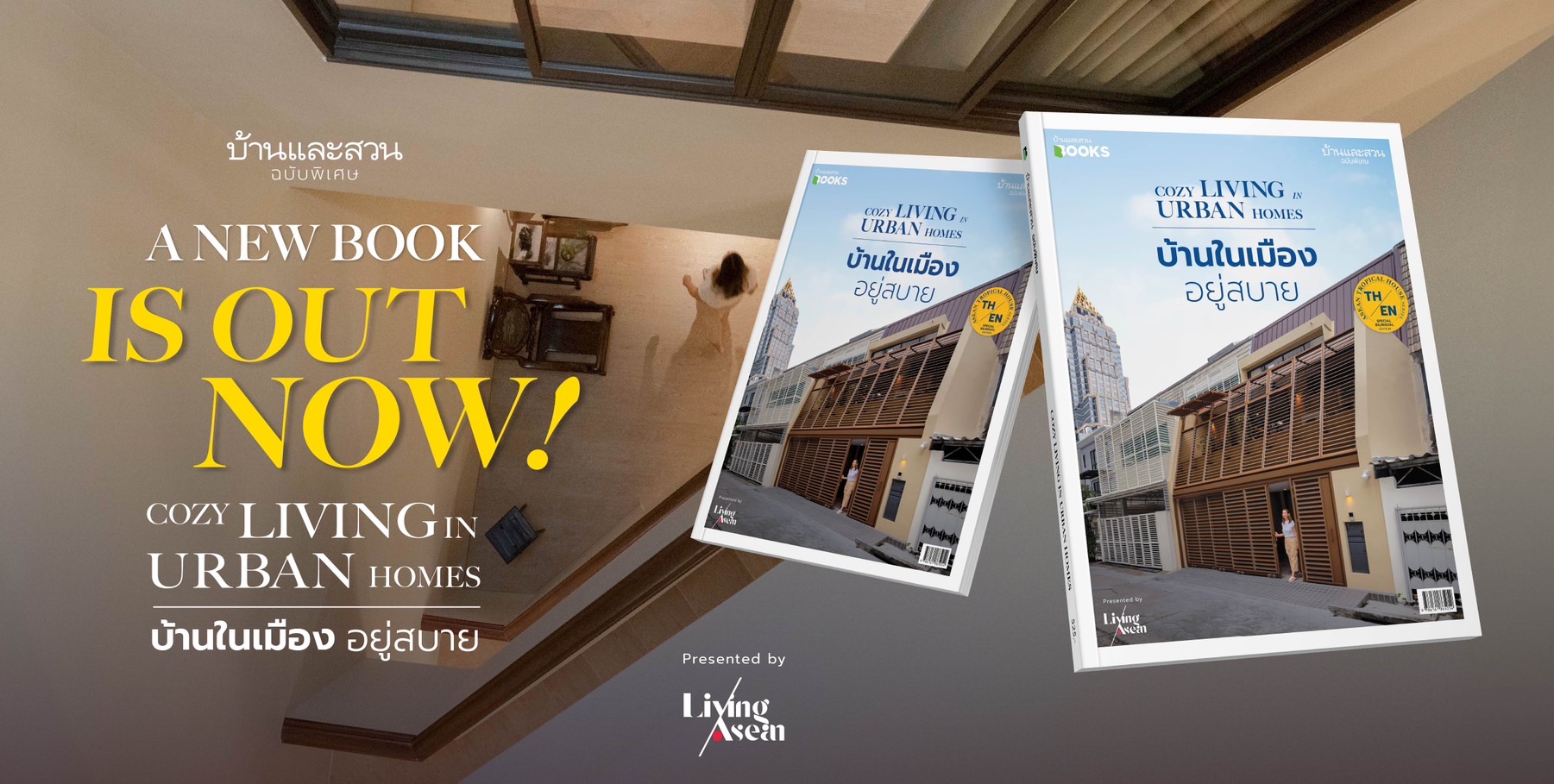
You may also like…
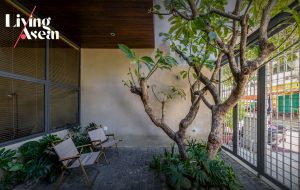 QAH: A Gable Front Townhouse Strikes a Balance between Work and Life
QAH: A Gable Front Townhouse Strikes a Balance between Work and Life
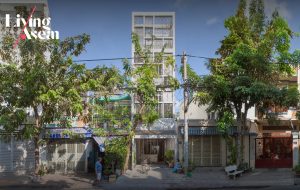 Tan Phu House: From a Stuffy, Narrow Shophouse to a Multi-Floor Home with Rooftop Garden
Tan Phu House: From a Stuffy, Narrow Shophouse to a Multi-Floor Home with Rooftop Garden

