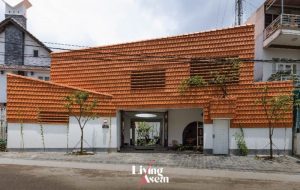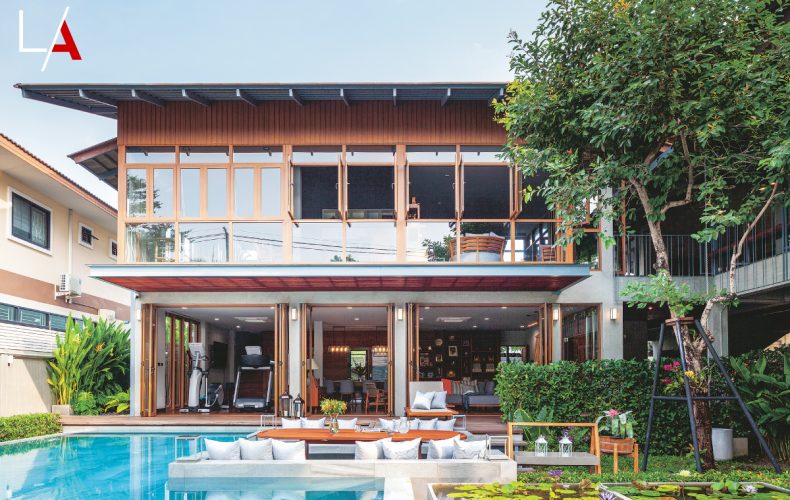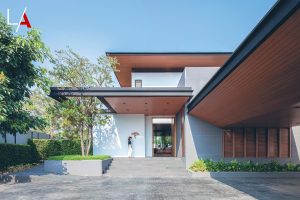/ Bangkok, Thailand /
/ Story: Sarayut / English version: Bob Pitakwong /
/ Photographs: Sitthisak Namkham / Styling: Worawat /
Like a journey back in time, here’s a modern Tropical house with the charm of bygone years. It’s a complete renovation project inspired by the cluster homes characteristic of traditional Thai ways of life. Built with the future in mind, the old family home is lovingly restored to answer the lifestyle needs of the three generations who live here. Plus, it blends into a beautiful lush green landscape.
Extended families have long been a pillar of Thai culture. Back in the day, when a couple joined in matrimony, traditionally it was the groom who moved into the home of the bride. As the family grew, it was time to build a new home nearby, usually on the same property.
Likewise, this add-on unit of construction is well suited to the purpose. The result is a building complex that contains separate houses where extended families live together independently of one another.

Prior to being renovated, the two-story home had stood on this 200-square-wah (800 sq. m.) plot of land for almost two decades. Rated structurally sound, it was capable of accomplishing further improvements. Hence, a complete remodeling project was undertaken so that three generations could live together and yet enjoy the privacy and comfort of home.
Extended family living offers several advantages, among them a close support structure and care for the wellbeing of all family members.


The redesigned home plan boasts a peaceful courtyard with swimming pool enclosed by the walls of a large L-shaped building. There’s a passageway that allows access between the two residential units on either side, while parts of the upper floors are reserved for future use.
The connected wings are interactive communities. In fact, they physically exist as two separate houses ready to change hands at some future time, which explains an empty space lying in between.


The ground floor of what was once the original family home now houses a reception area with a gym, dining room and small kitchen. The second floor is a private residential home with Mom and Dad’s bedroom and a sitting area conveniently linked with the other building.
The newly added extension comprises three all-inclusive residential units. Clearly separated from one another, they are accessible by a roofed platform along the outside of the house.



Although the homeowners have a deep affection for cluster homes built the old-fashioned way, it makes perfect sense to opt for new construction materials that are long-lasting and suitable for modern applications. They include building walls with aluminum stud framing and faux wood siding panels, which are more appropriate than real wood for air conditioning.
To protect the home from the dangers of extreme heat, exterior brick walls are decorated with engineered wood cladding products. And for a more natural look, clear protective finishes are preferred over paints, while aluminum trim provides additional decoration along the edges.



In the same way, doors and windows are made of aluminum that looks and feels like wood. Together they bring a beautiful design element to the project. Plus, aluminum is more durable and functional than real wood.
Overall, it’s an intriguing combination of the modern and the traditional – a modern Tropical house built of steel frames, timber and concrete construction. Together they enhance the home’s contemporary appeal, while the finishing and decoration is typical of Thai residential architecture.


More than anything else, it’s design that promotes social interactions among family members. While the children enjoy privacy in the comfort of their home, they have places to hang out together, shoot the breeze, exercise and share meals with Mom and Dad.
Plus, open concept floor plans offer many benefits. They keep the house well ventilated, help beat daily stress, and eliminate the need for air conditioning.
To get rid of food smells fast, the kitchen is at the furthest end, where Mom prepares both international dishes and authentic Thai recipes, especially the southern kind that only Mom knows best. All things considered, it’s mealtime socializing that’s the center of family life. It’s something they do together to stay connected.
Architect: Pipol Likanapaisal and Apichart Rojthoranin (Space Story Studio)
You may also like…
 Tile House: Façades of Glimmering Tiles with a Story to Tell
Tile House: Façades of Glimmering Tiles with a Story to Tell


