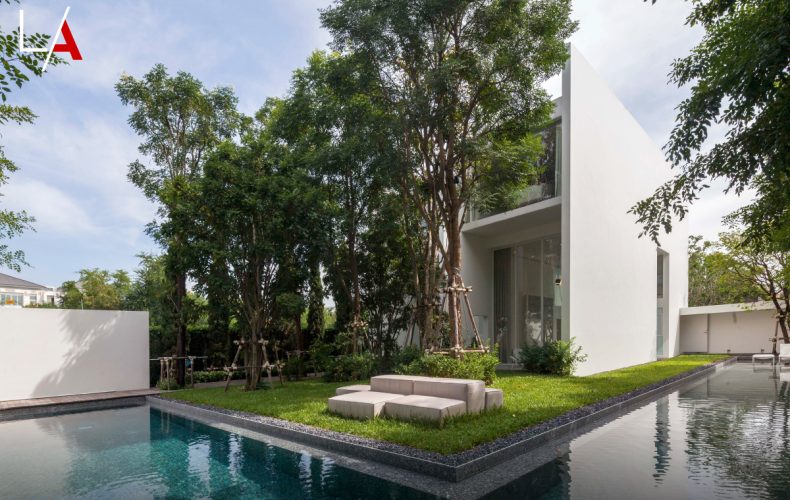/ Bangkok, Thailand /
/ Story: Kor Lordkam / English version: Bob Pitakwong /
/ Photographs: Soopakorn, Nantiya /
Attaporn Kobkongsanti, his wife Romanee and their young son Phumi have moved into their new house with a delightful landscape. The project took six years in the making. Now it’s a picture perfect place of warmth and comfort with lofty white walls rising above its inspired design and meticulous construction.
Here’s a modern contemporary house that epitomizes the integration of architecture and landscape design. It’s all about connection. The site has been tastefully landscaped to link indoor and outdoor spaces.
“As an architect myself, I imagined a courtyard here. Having worked with Boonlert, I felt our styles were really in sync. And after having given it some thought, we settled on our fourth design, which is what you’re seeing now,” said Attaporn Kobkongsanti, the owner of this beautiful house and the landscape architectural design studio TROP: Terrains + Open Space. Boonlert Hemvijitraphan of Boondesign Co., Ltd., is his design partner in this project.
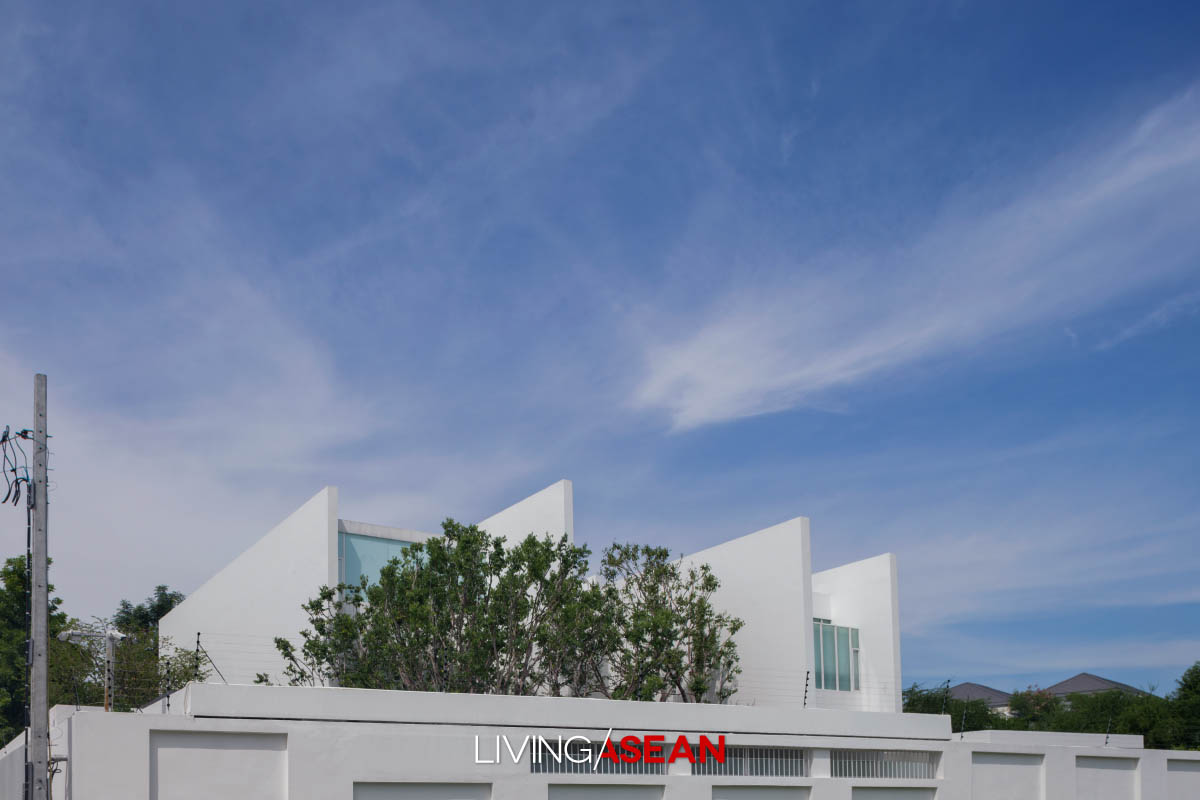
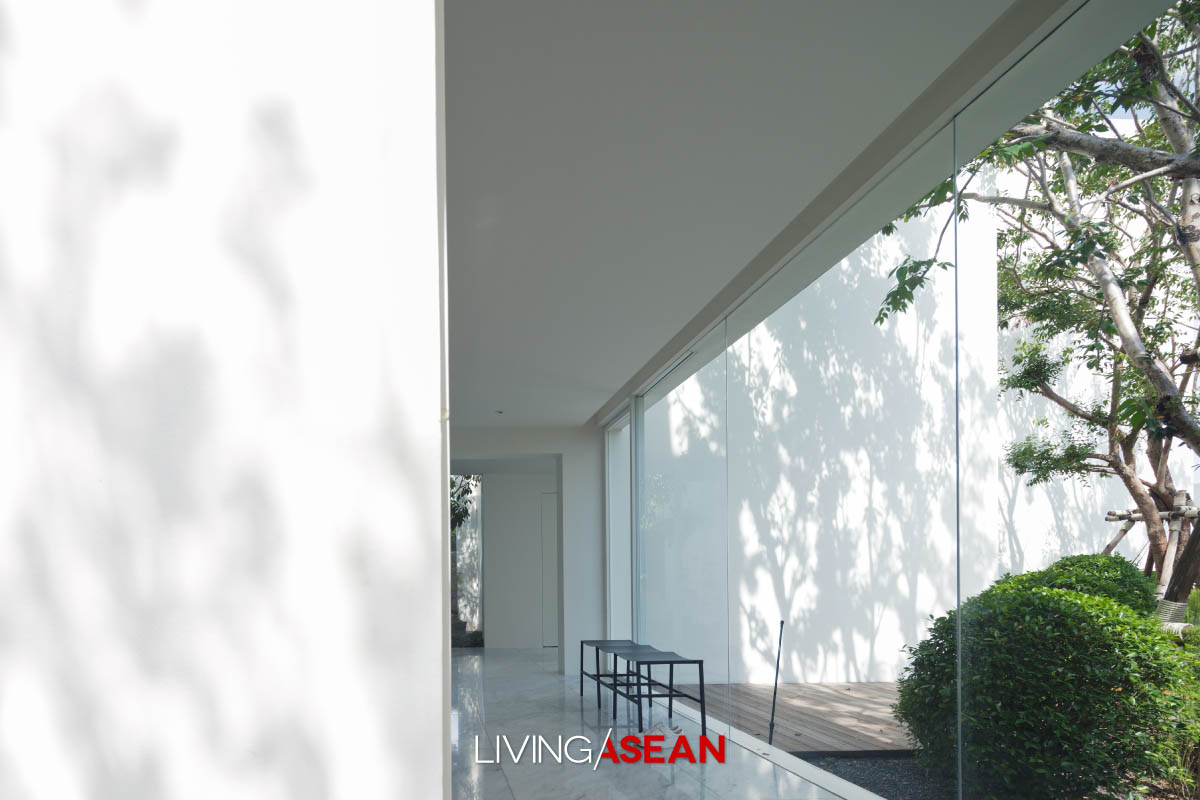
Boonlert Hemvijitraphan added, “The relationship between the house and nature is always at the core of our design work. And the owner’s imagination is what makes this one unique.
“We began with a set of high walls with the separate spaces between them assigned to different uses. We call it “the series of walls” concept.”
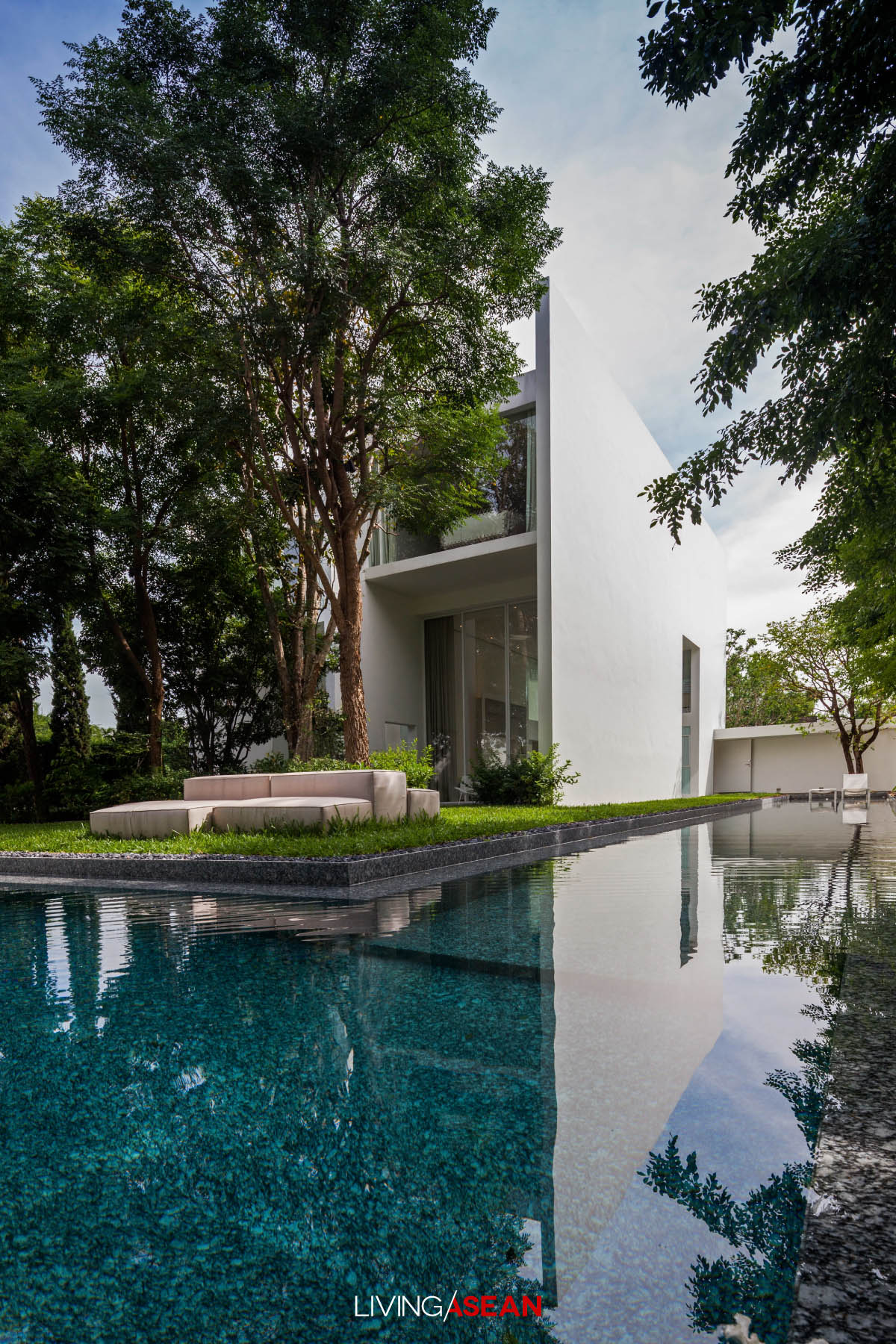
Technically, the series of walls idea is expressed through architectural language. In this particular case, it’s the image and presence of a building with four very tall walls set in parallel that establish the frame of this three-story house.
The walls are set between 2.5 and 5 meters apart, protruding from the main body of the house, with varied height and length according to functionality of the spaces between.
The first floor holds living room, dining area, and kitchen. The husband and wife have a workroom on the second floor, and bedrooms are on the third.
The personalities of interior landscaping differ from room to room. In the east entry area, there’s a mixture of kitchen vegetables and ornamental plants that they call the “Moon Garden” since a moonrise is especially gorgeous from there. Special attention is paid to its beauty, as it is the first greenery we see when getting out of the car and the last before leaving.
Next, there’s a triangular courtyard inserted in the living room! It’s an architectural artifice to bring light into a darker area. It opens the living room right out on the swimming pool, at the same time creating an intriguing space facing both inward and outward.
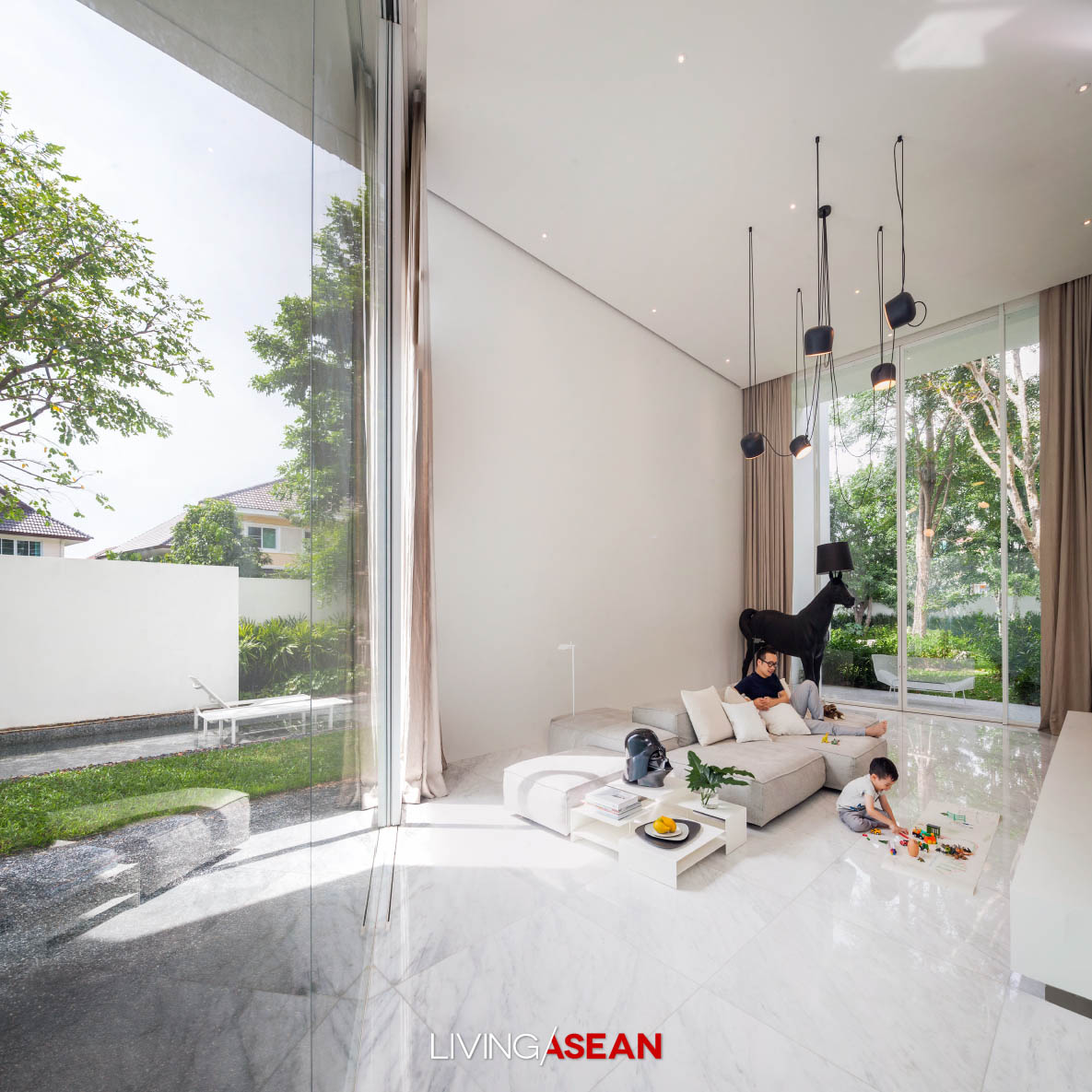
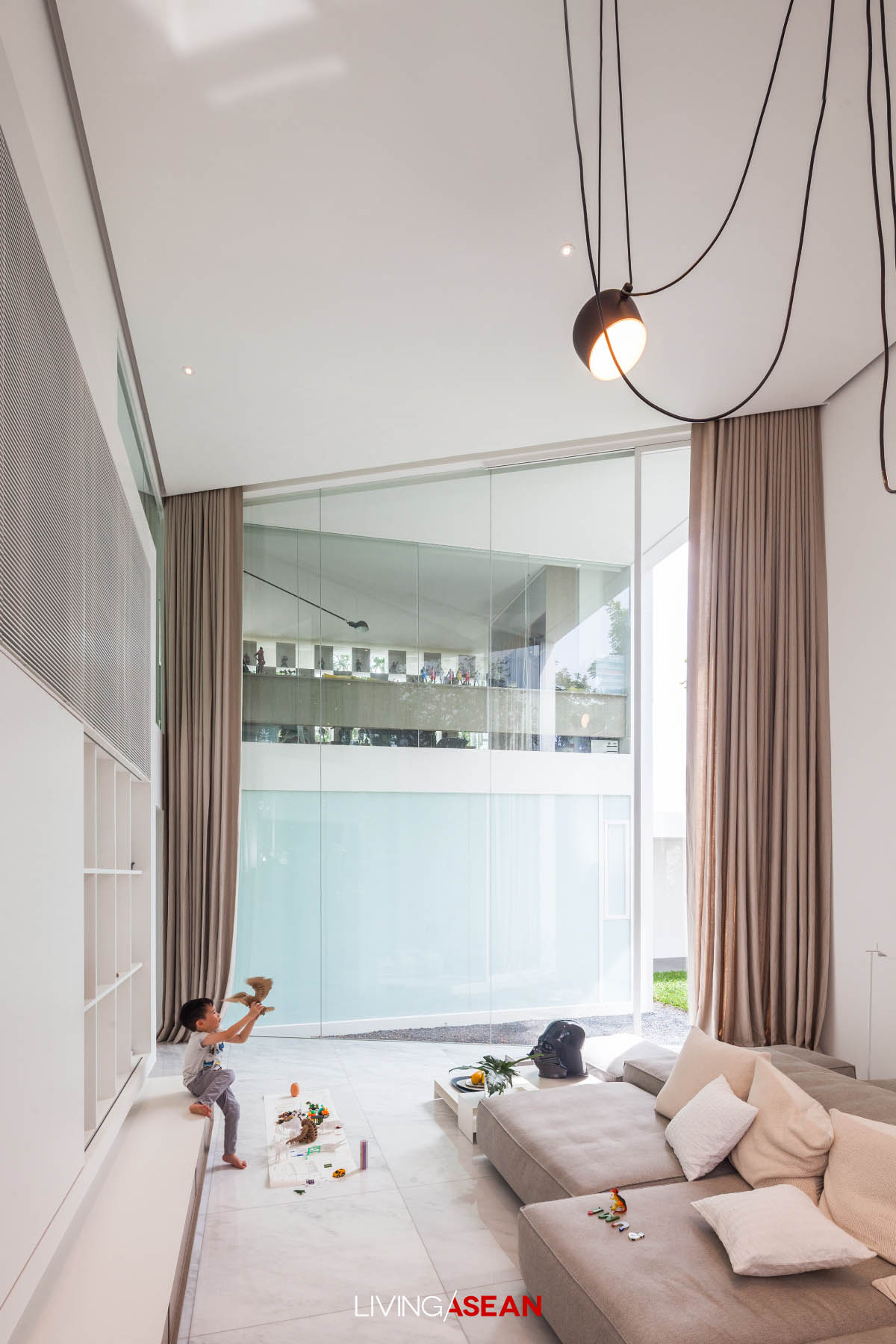
Overall, the floor plans and functions assigned to them give a perfect example of design that, as the architect puts it, “makes people feel comfortable in the in-between spaces.” The usable areas are rectangular, enclosed lengthwise between the walls.
The front and rear of the house are all floor-to-ceiling clear glass with a specific purpose — create the light and airy feeling. It’s a clever hack to let the natural world outside shine through into the home. In the meantime, where appropriate the solid walls are thick, effectively blocking the sun’s heat from the north and south.
Correct building orientation plays a big role in indoor comfort. For this reason, the glass sides are positioned to bring in enough natural light as the sun moves from east to west, keeping the house bright and cheerful all day.
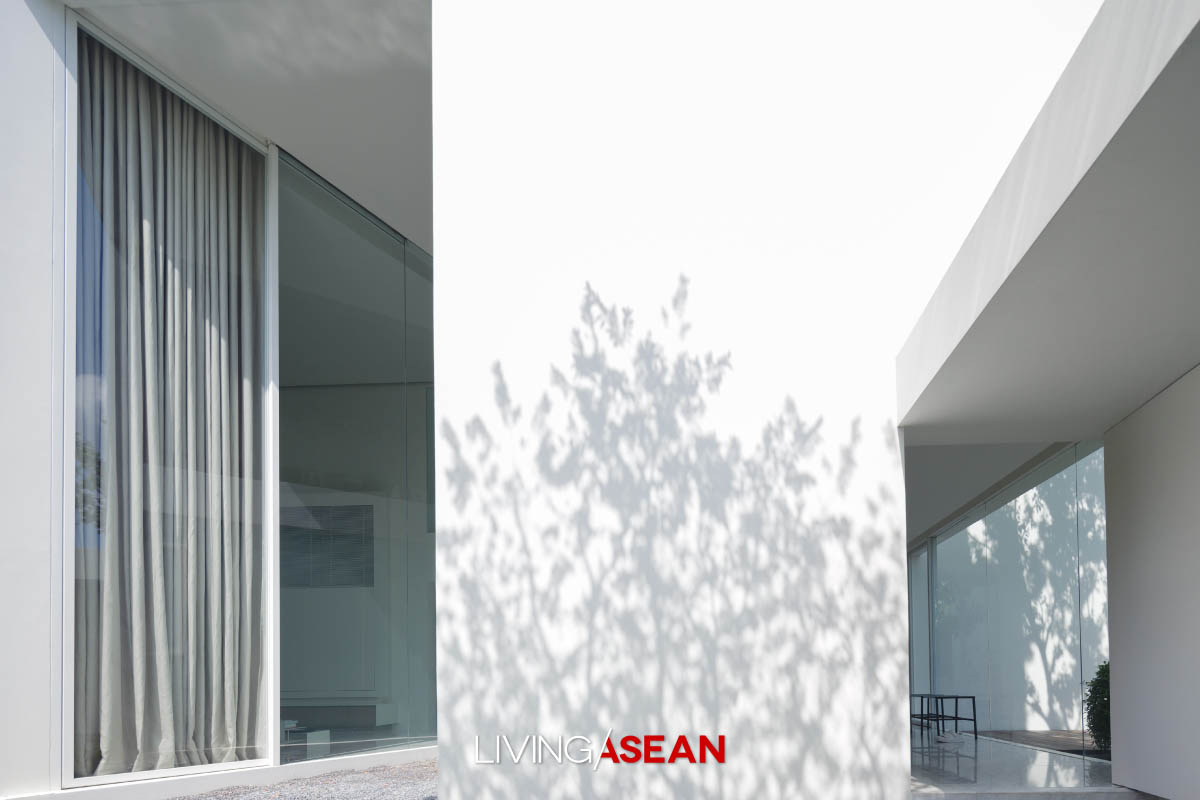
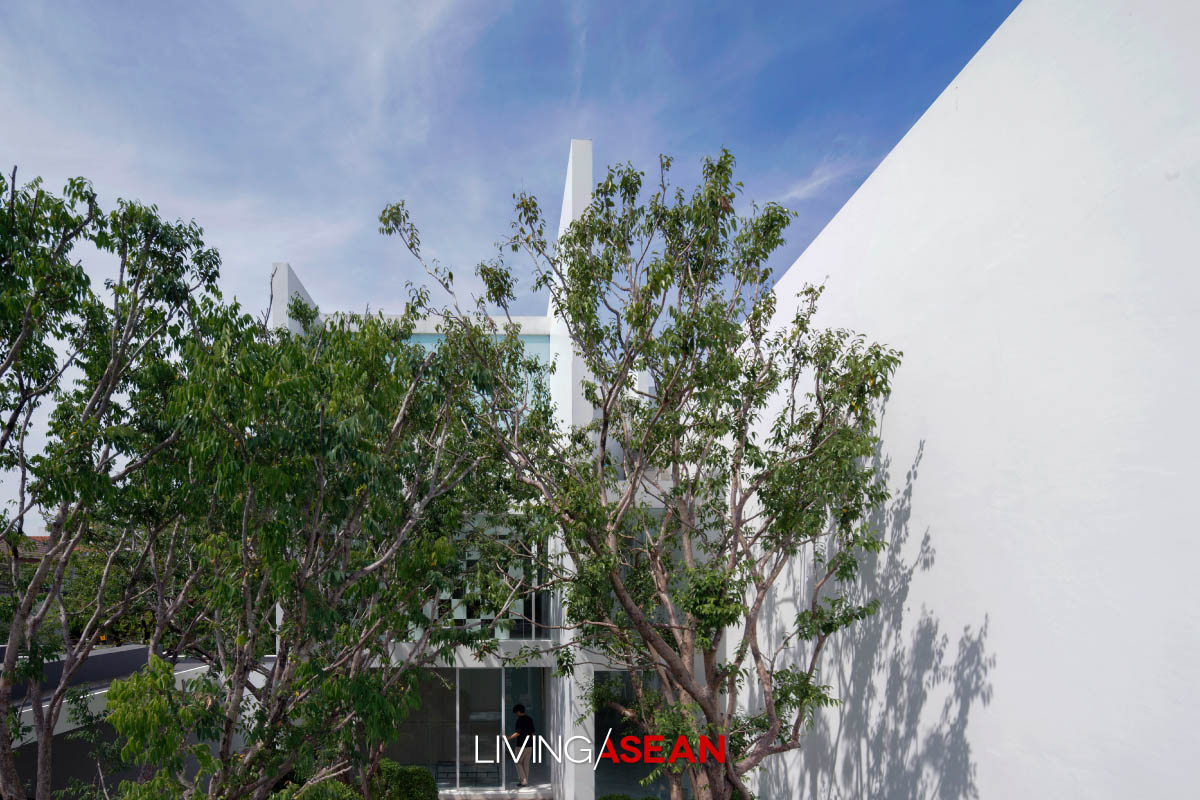
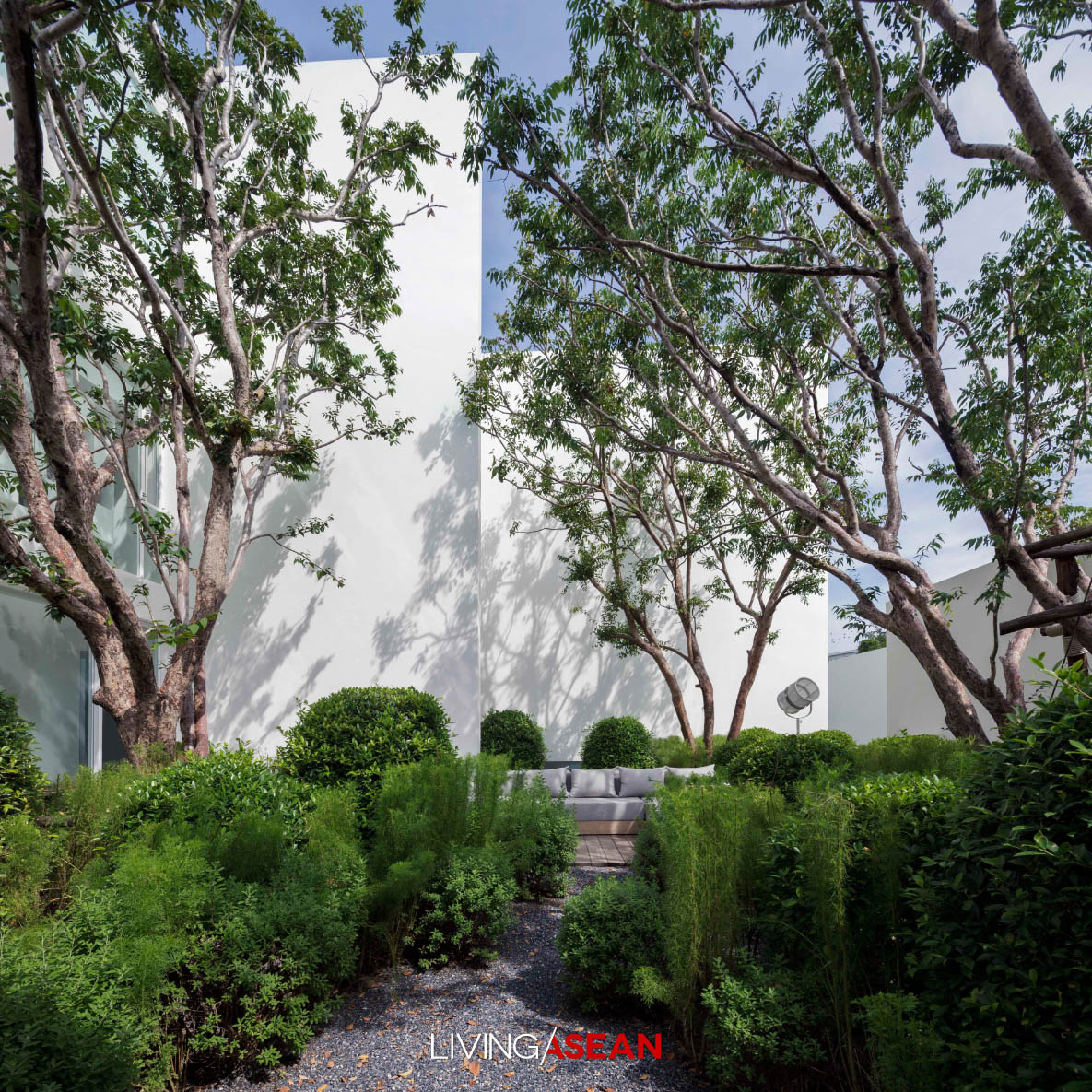
Sunlight casts shadows on the walls creating an inviting inner courtyard that’s part and parcel of the interior living space. It’s a clever hack to bring the outside garden into the home, thanks to the homeowner’s experience in combining landscape design with modern house plans.
“This wasn’t easy,” said Attaporn. “We wanted it all, here, there, everywhere, but when you did it you always worried it might be too much! So we went back and forth, and in the end we chose the most orderly form.”
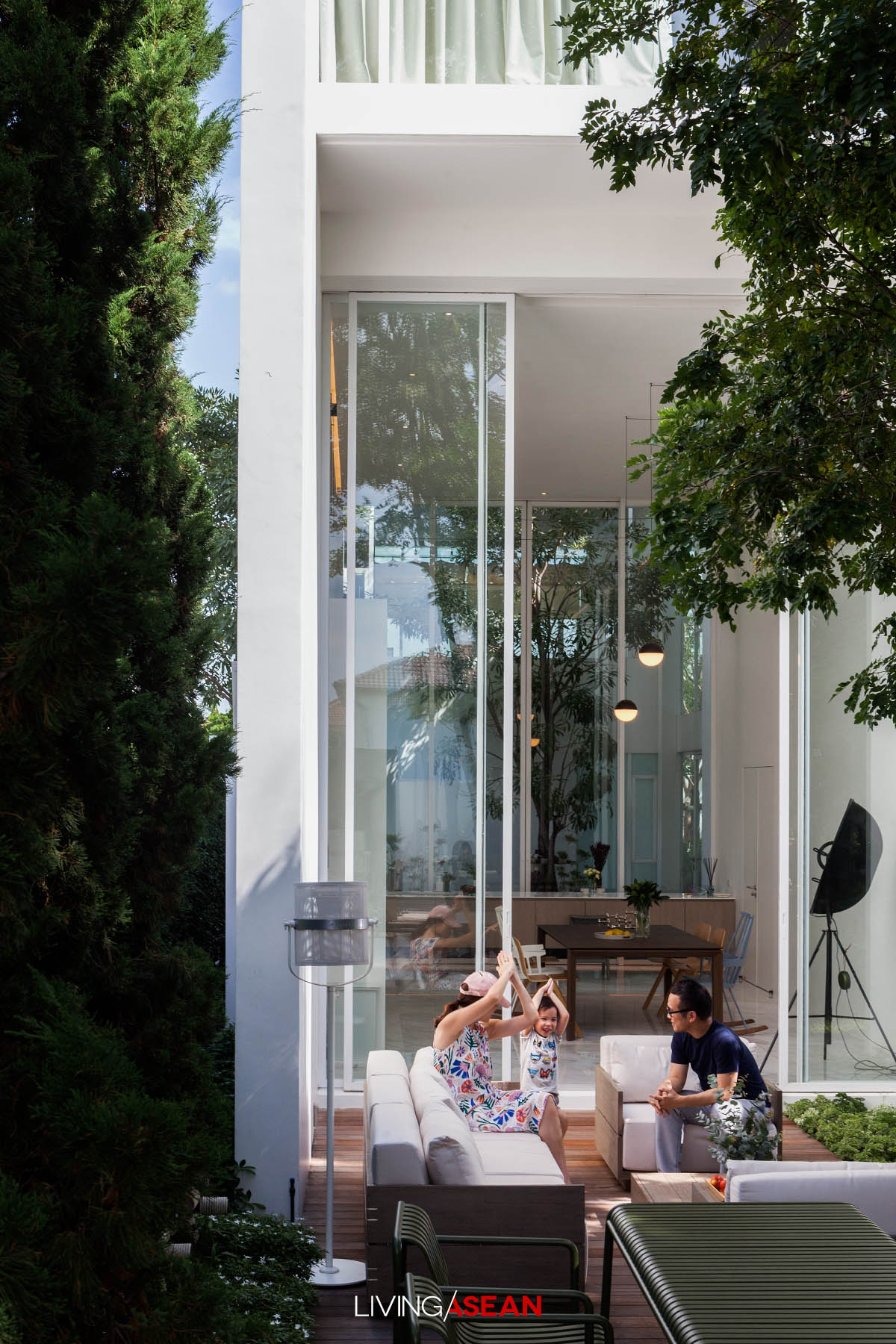
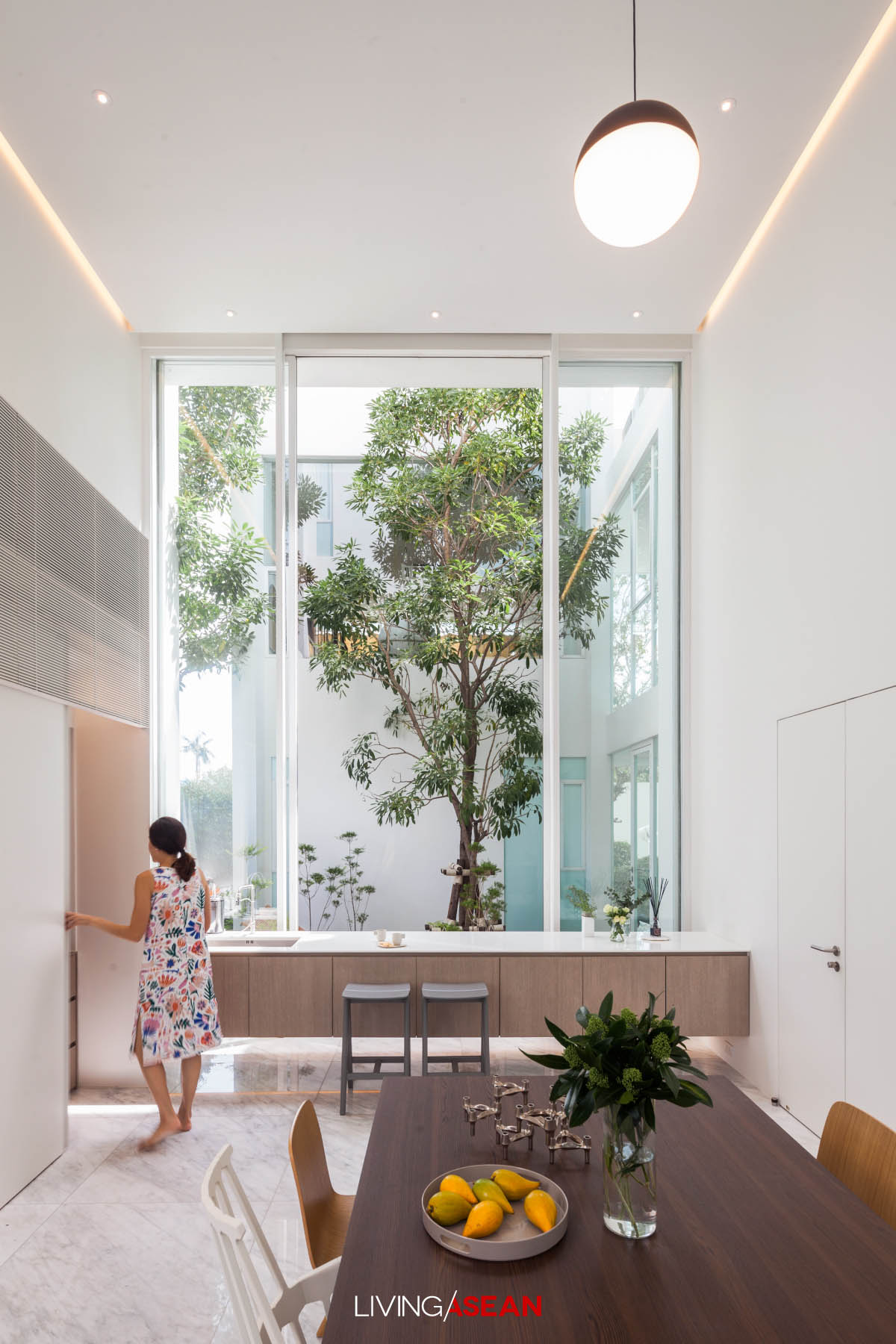
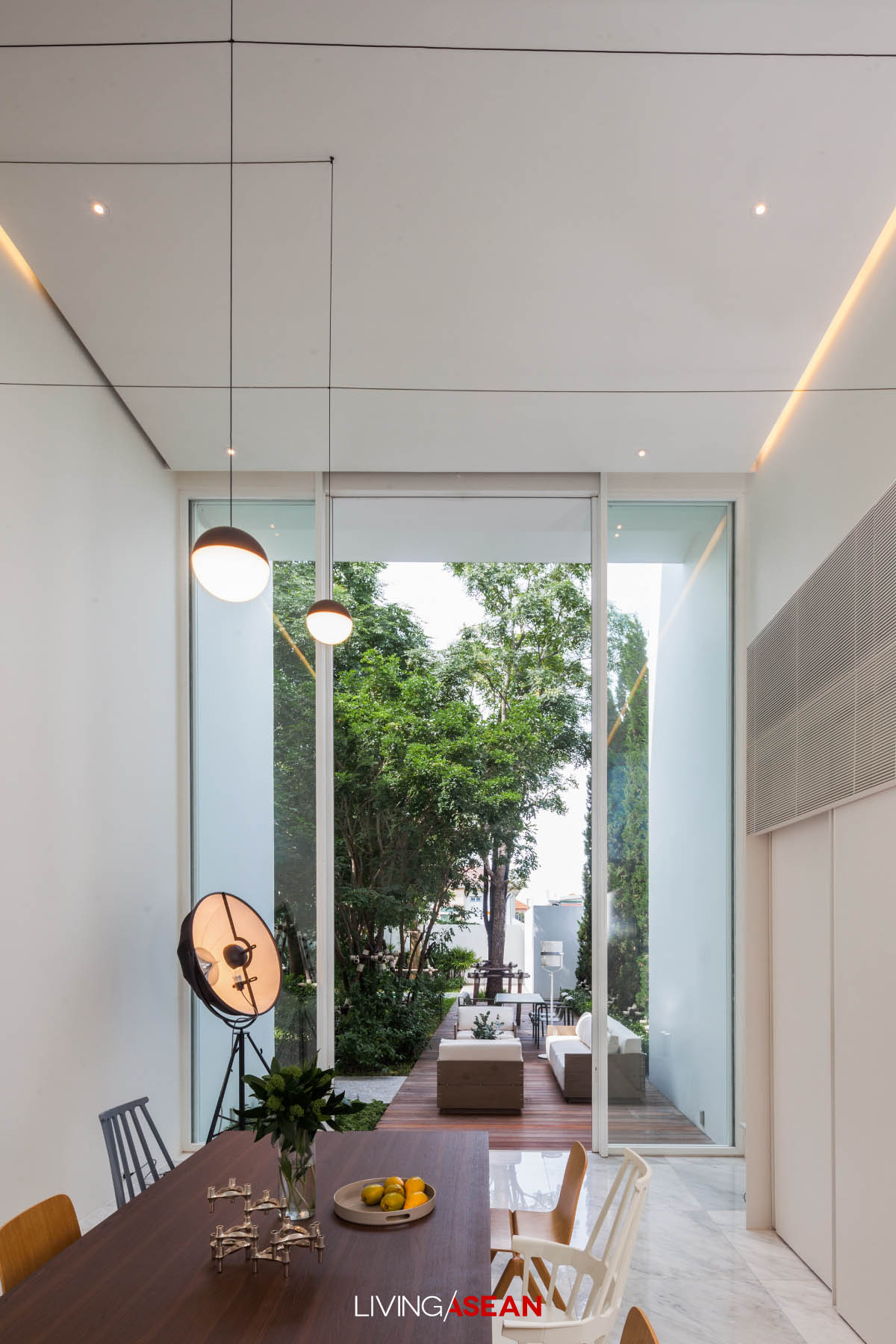
In the kitchen there is yet another large courtyard. This one helps draw light and clean air into the various rooms from the topmost down to the ground floor and connects with a forest garden to the west. Between the house and the fence lies a copse of trees that filters the afternoon sun, a space used just to relax, or perhaps for a party.
Nearby, an L-shaped swimming pool with neat wooden decks fits perfectly with the tall trees the homeowner has planted all around. The landscape design also connects to the living room through a large clear glass door.
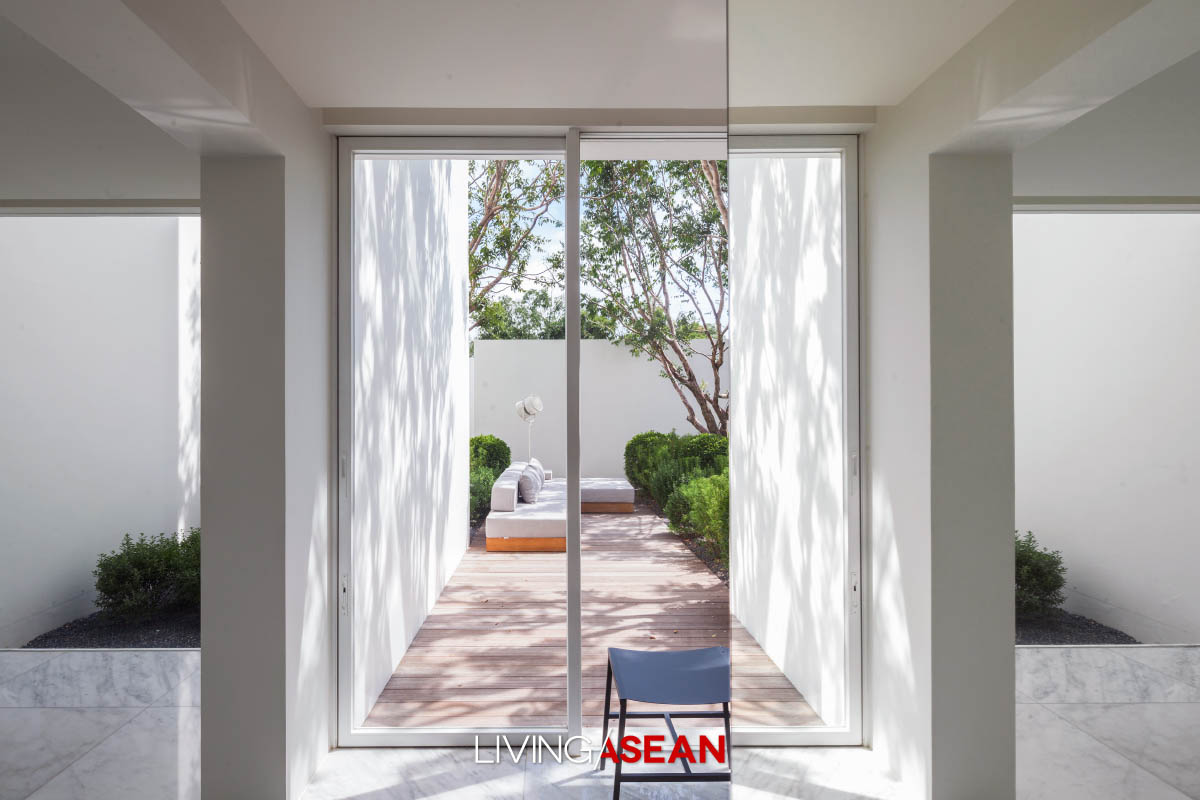
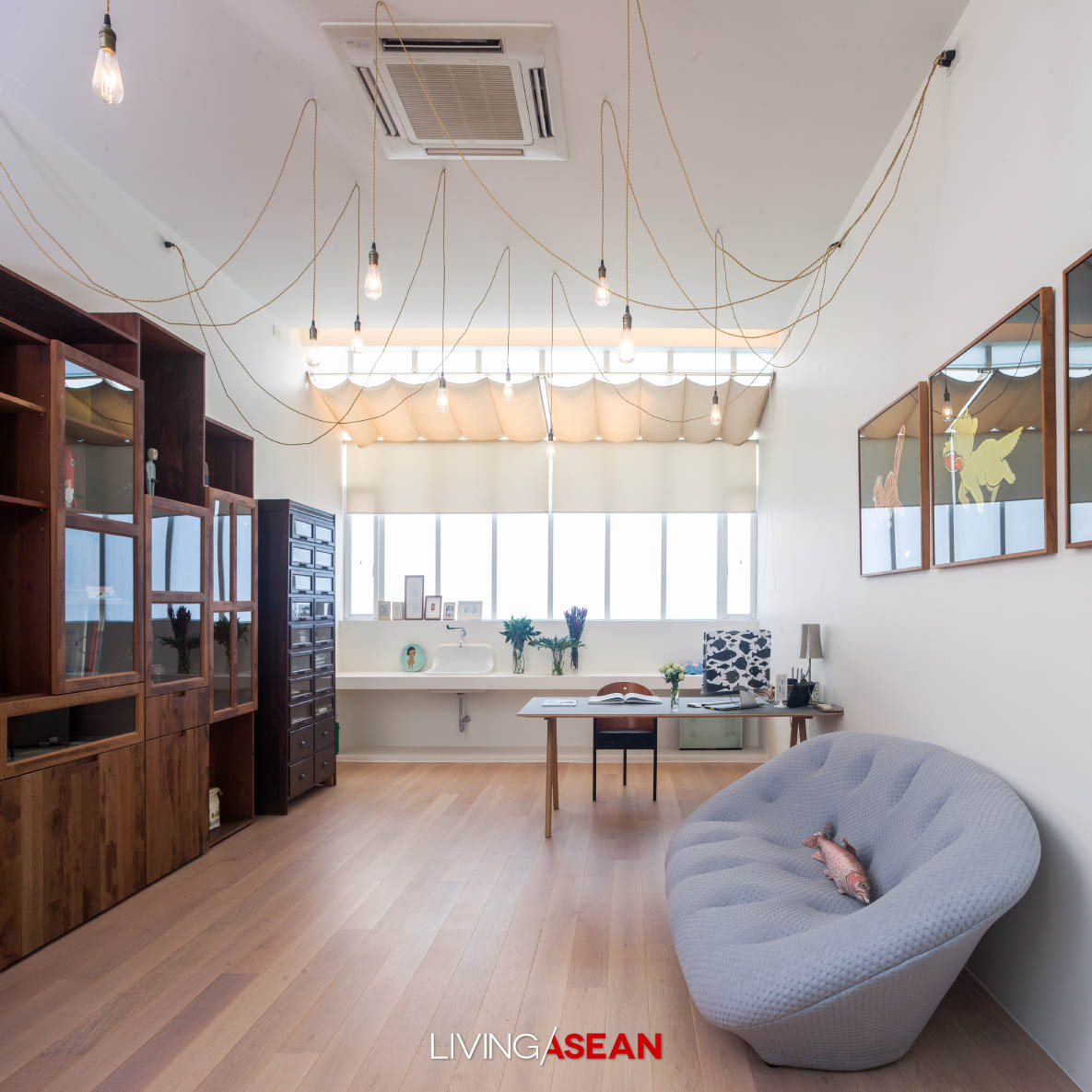
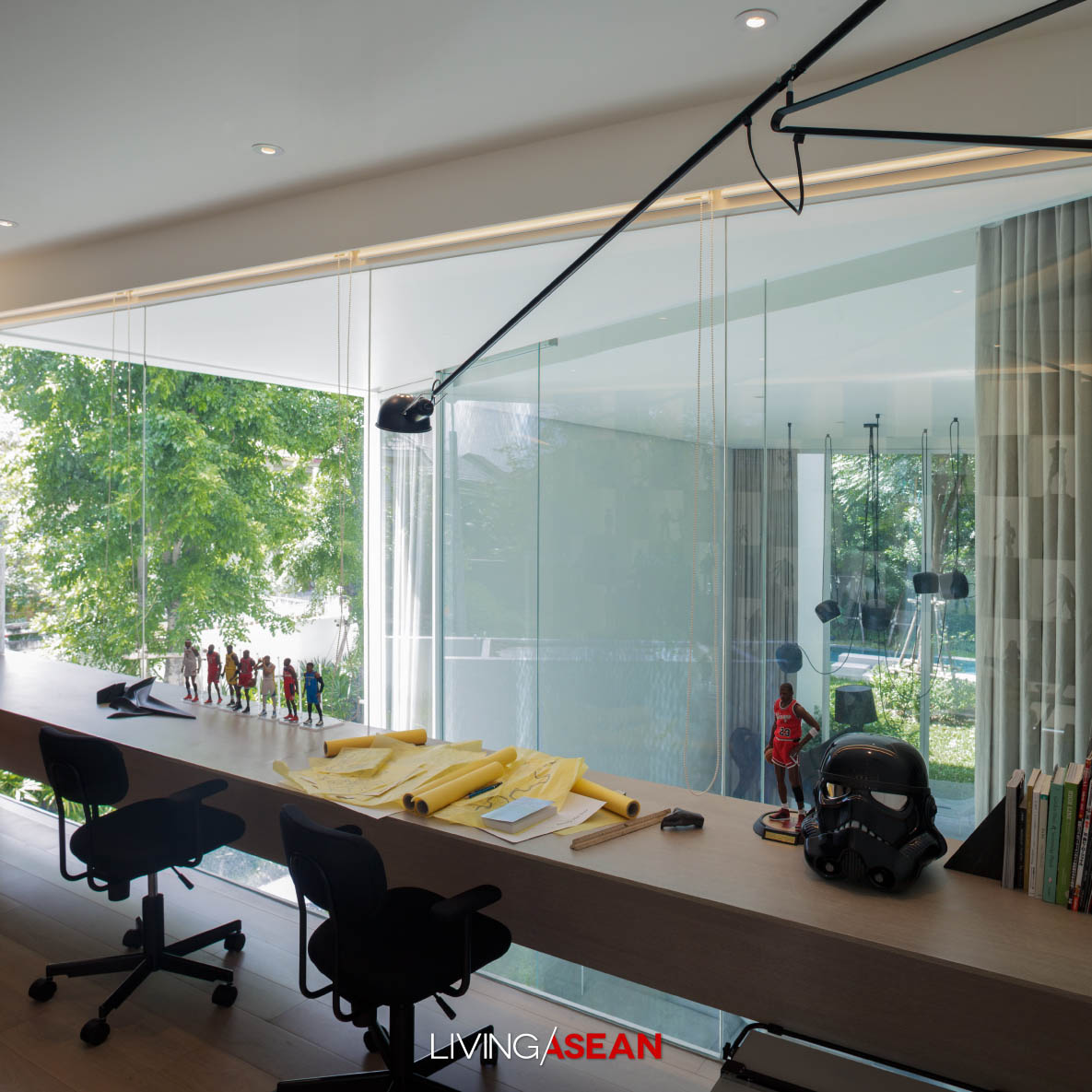
From inside, the glass walls open to delightful views of leaves on trees rustling in the wind. The landscape architect compares it to an abstract painting by nature, one that takes away any need for hanging pictures on the walls. He likens it to a white canvas waiting for nature as the single artist to paint it with light.
Owner: Attaporn Kobkongsanti
Architect: Boondesign Co., Ltd.
Landscape Architect: TROP : Terrains + Open Space

