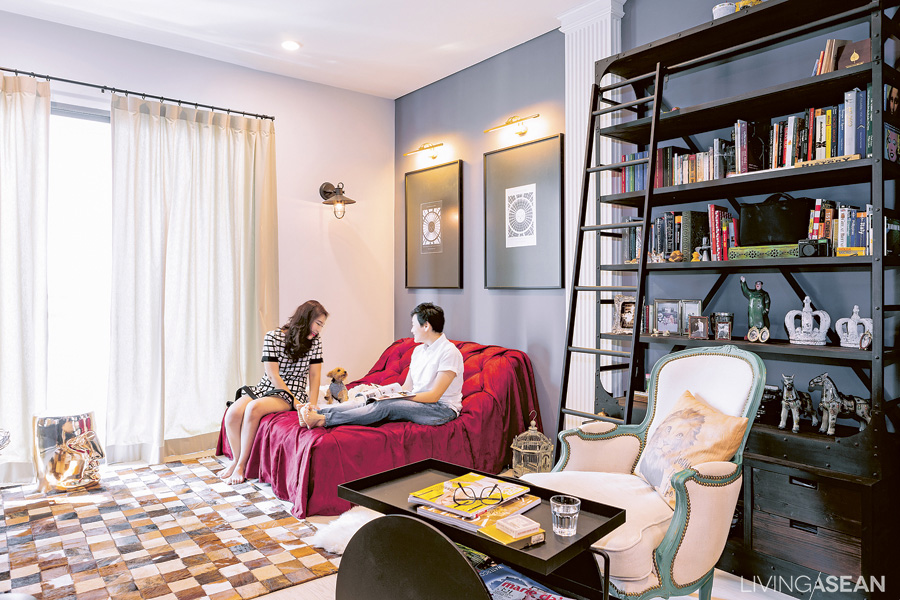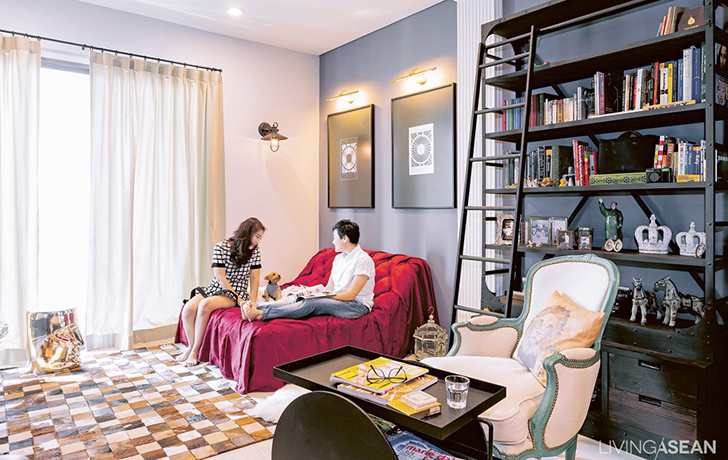Our team meets the owners of this modest-sized condominium. With beaming smiles, the owners open the door of their little perfect room for two to greet us.
/// Thailand ///
Story: Montra /// Photos: Jirasak /// Assistant Photographer: Kritthat /// Style: Praphaiwadi /// Design / Interior Decoration: Metaphor Design Studio
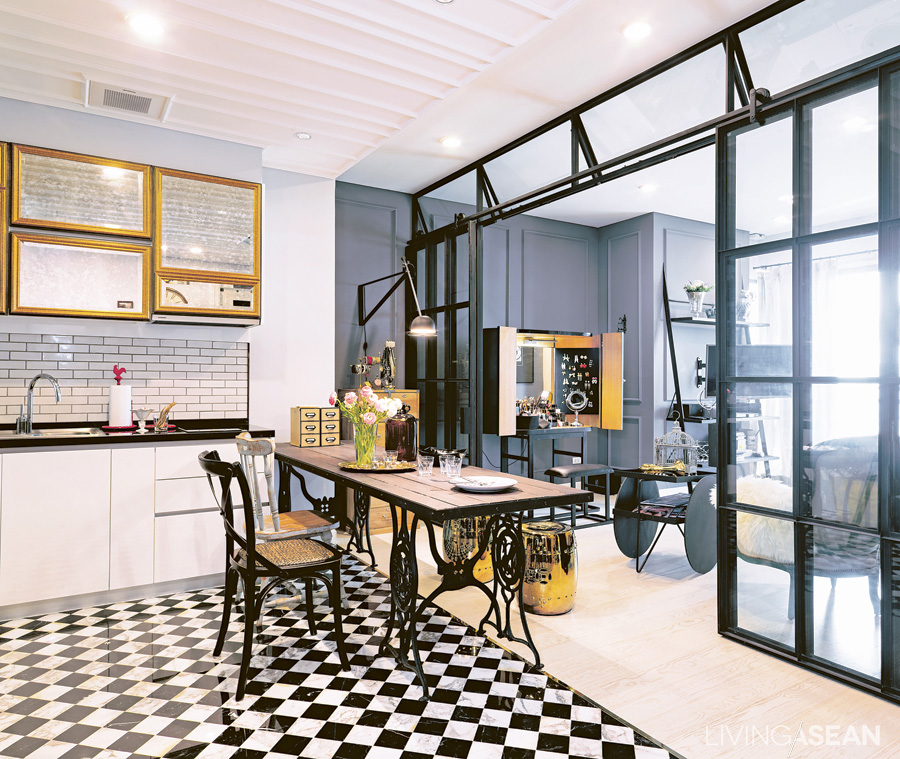
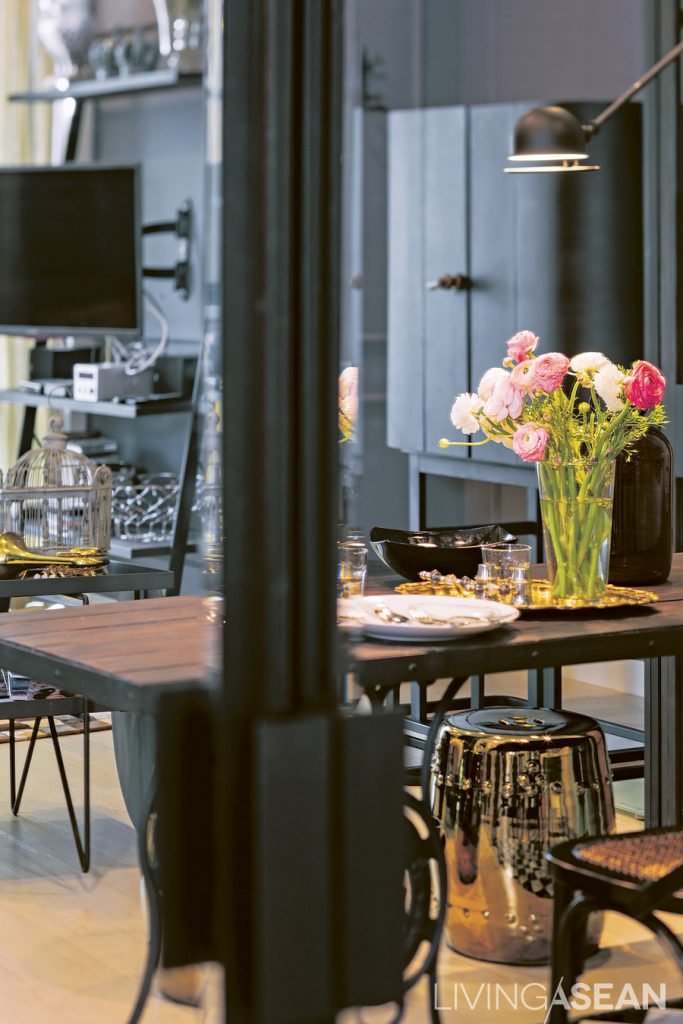
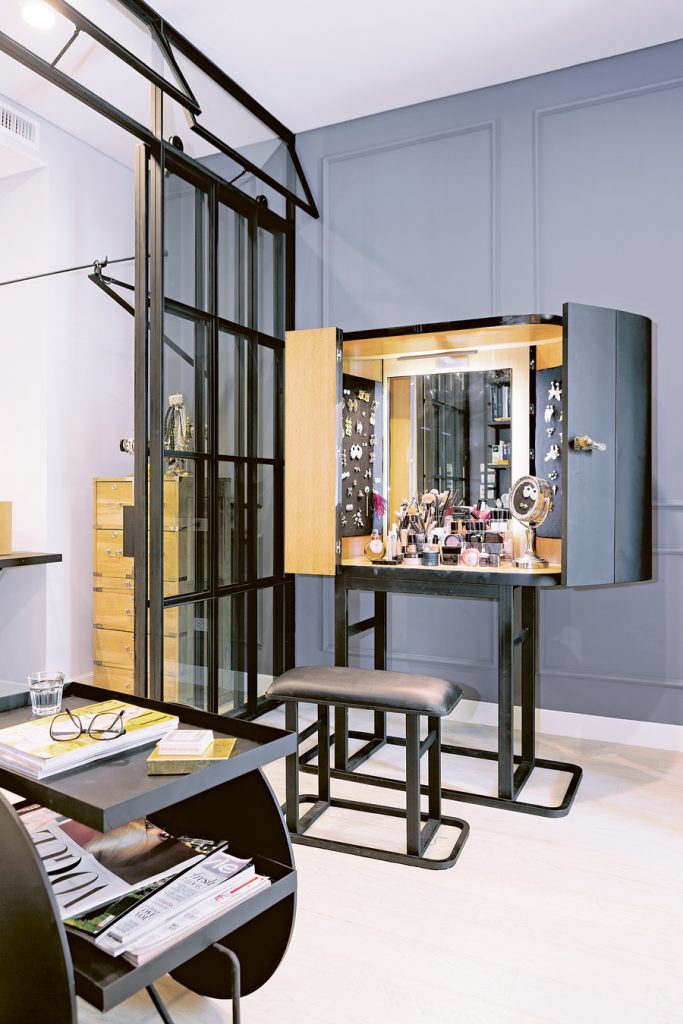
“We met our designer all because of Room Magazine,” one of the owners said. She was referring to the owner and designer of a Parisian-style suite featured on the magazine’s March 2012 issue.
“I had already bought the place, but didn’t know where to start. Every day I dropped by at a bookshop to buy books and magazines on interior decoration, bring them home and talk with Aor and my parents. This went on and on, until we saw that edition of Room. Well, for me that was love at first sight. And Aor felt the same way.”
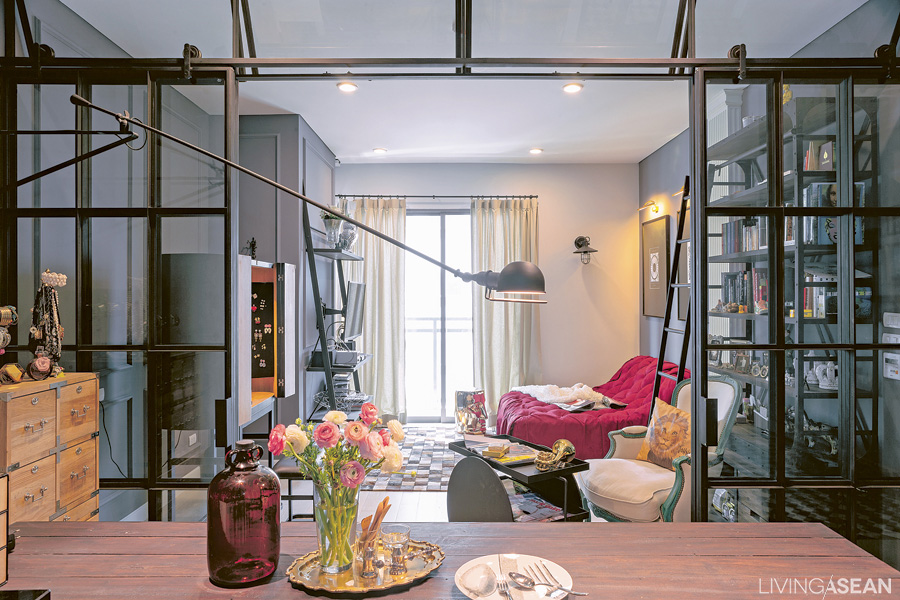
There were plenty of problems to be solved with this room. Accommodations and adjustments had to be made for their lifestyles and personalities. Bell works in the fashion business, and likes putting on makeup while watching the morning news. Aor gets up later. So they put a vanity and a television outside the bedroom.
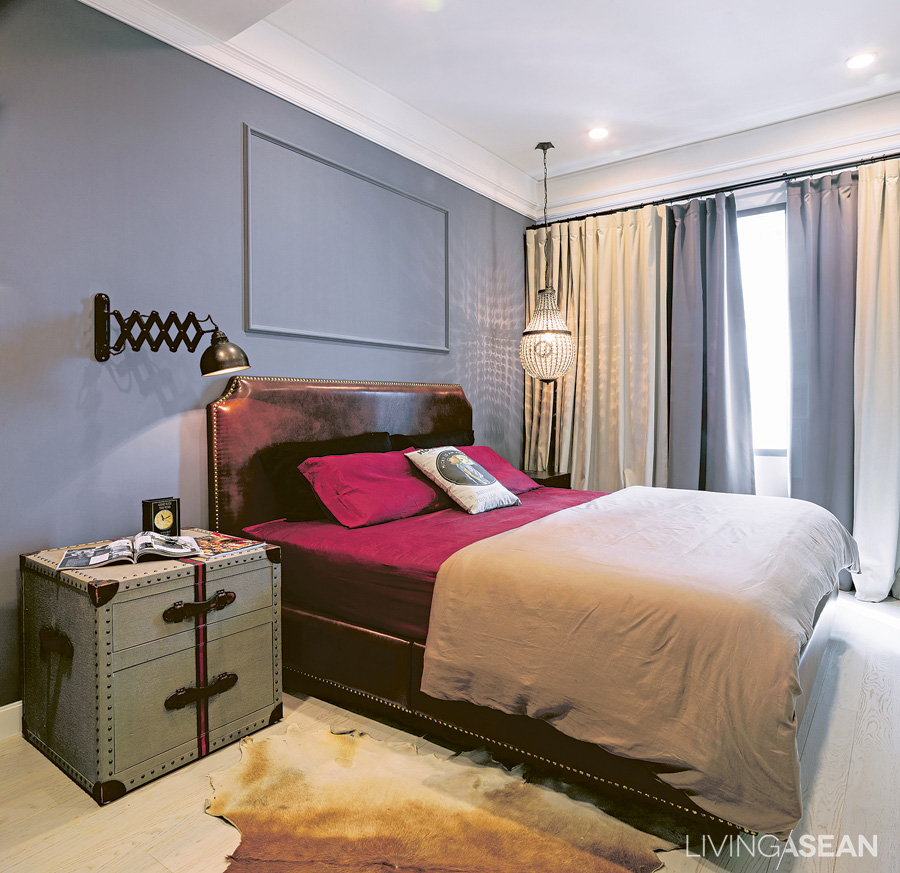
Bell doesn’t see herself as full of feminine sweetness. Her favorite color is “pigeon grey,” which has a hint of blue. But she also wants the place to be a comfortable one for Aor, her other half, too. The couple then trusted in the skills of their designer and let him run his own ideas to work on the transformation of the space.
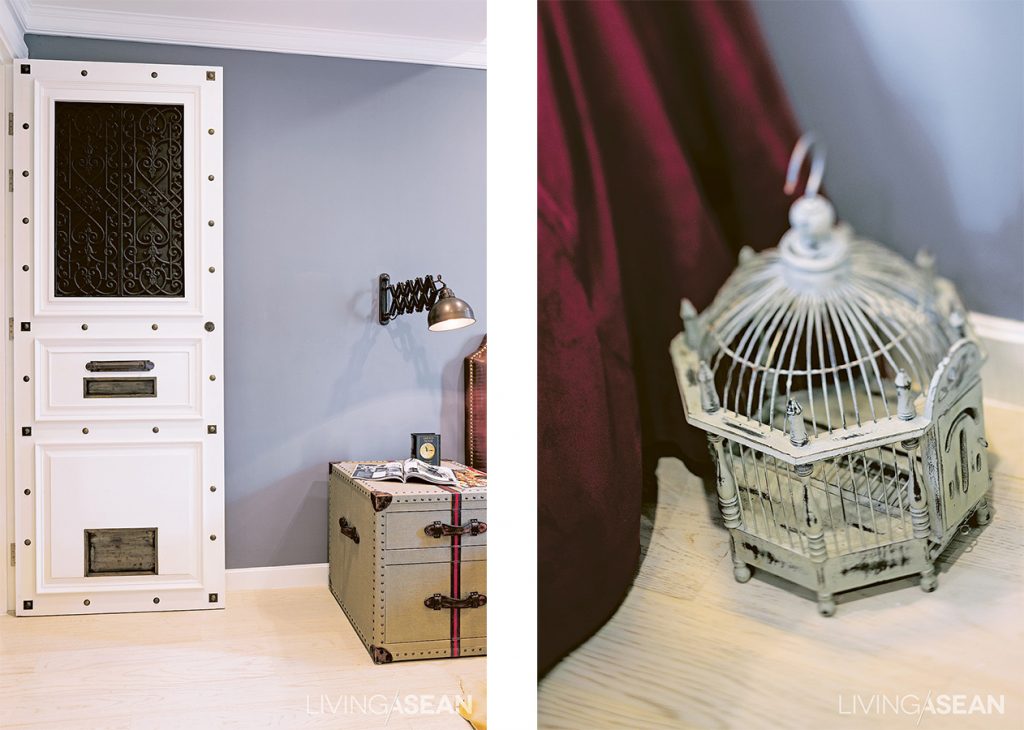
The end result was more than satisfying. When they had their first look at the designs and models, they were delighted. “It was really gorgeous! Aor and I made almost no changes from his original design. It was exactly what I’d had in mind, in both design and function. We both saw it as the perfect solution.”
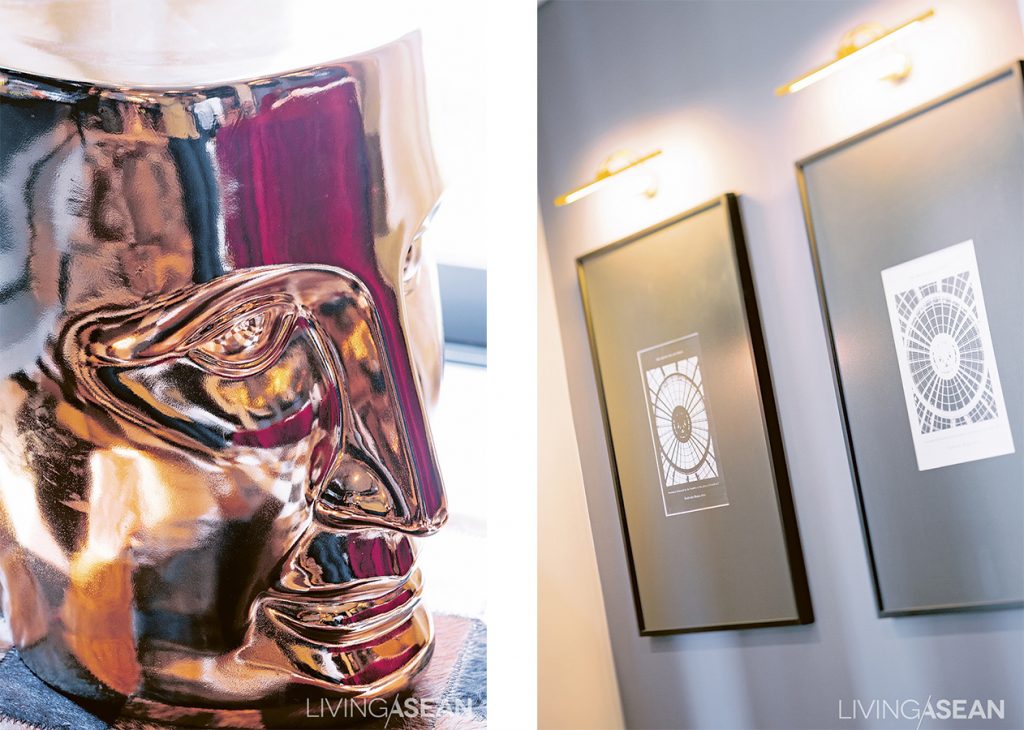
The path from design to finished work wasn’t all smooth sailing. Little problems popped up along the way. Sometimes it was the contractor not sticking to the specs. Other times the details or materials weren’t exactly what they had pictured. “The flooring with black and white chess pattern, some parts of the white stone turned yellow, or had a little stained, but I left them that way. If things weren’t too ugly, we were OK with them. Actually, I was impatient and wanted to move in really fast.” (laugh)
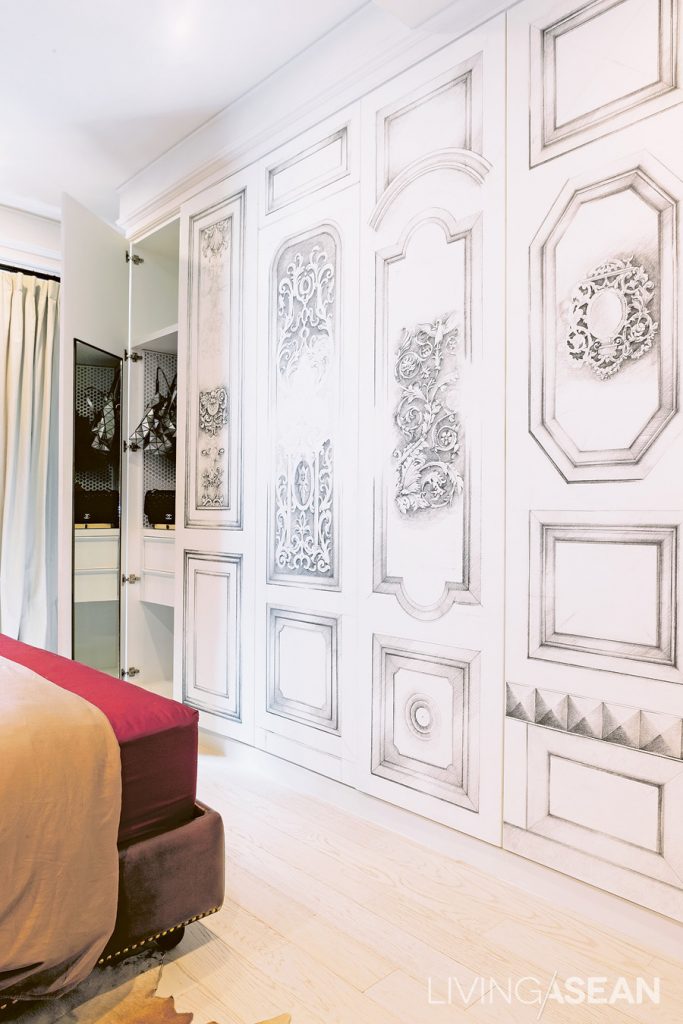
Maybe it’s destiny that brought Bell and Aor to fell in love with the Parisian-style studio. But beyond the destiny, it’s the matter of efforts and understandings that make the perfect room for them.
