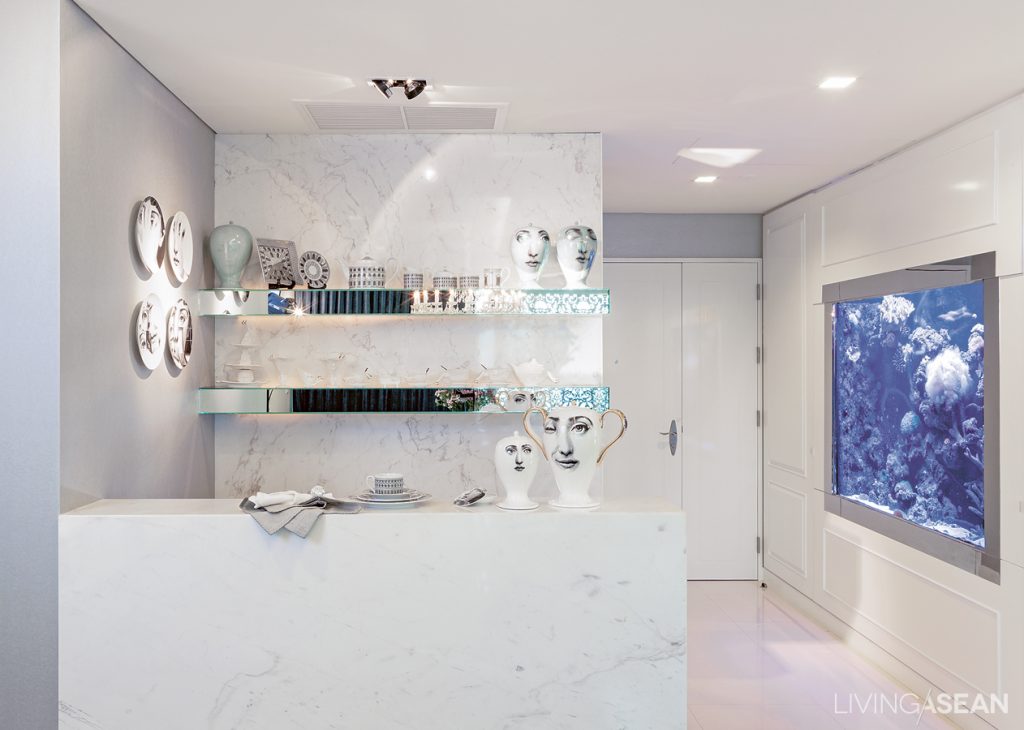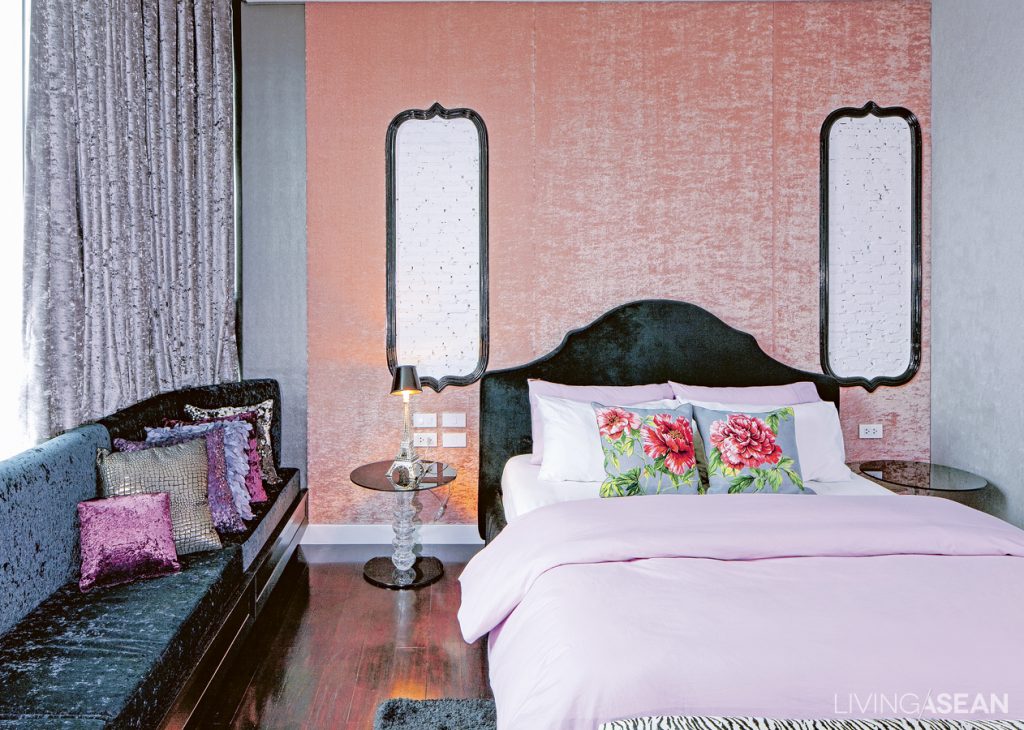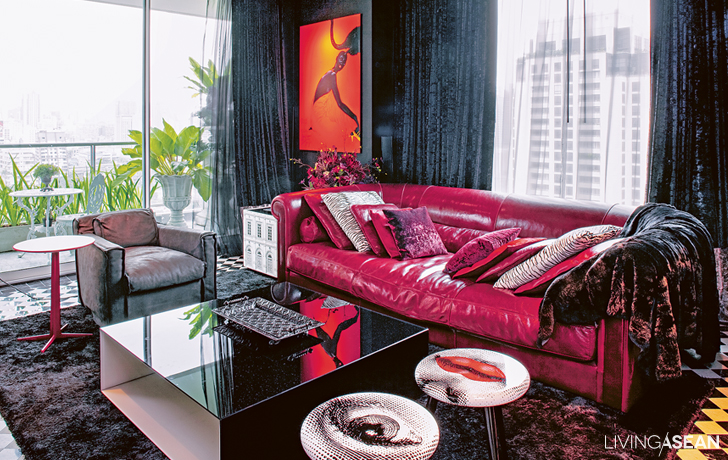Classic meets avant-garde in this unique space, yet it still has the warm feeling of a real home.
/// Thailand ///
Story: Wilasinee /// Photos: Nanthiya, Damrong /// Style : Praphaiwadee /// Designers – Decorators: Butsakon Sapsanthitikun and Radikan Wetsawan


When the long trip of taking her college-age daughters from the old house in Samphran district of Nakhon Pathom Province for drop-off in the center of Bangkok became too exhausting, the owner decided to find a place to live near the University instead. She needed both convenience and a place close enough to Samphran that she could occasionally go back and forth.
Eventually she found this 350- square-meter condominium and fixed it up as a second home. It took two years of design and decoration, but in the end it filled her every need.
“From our first discussions with the designers we developed a pretty clear concept. Mom used to favor the classic Roman style, but when we bought these rooms, we all agreed to switch to a more contemporary look,” said the eldest daughter.

The space was adapted to fit the family. The original three bedrooms became four, one for each of them. Coming through the front door brings us into a large central room with a dining area and a small corner with a counter and fancy round modern-looking table. Décor includes a classic-style chandelier and a contemporary display case. The atmosphere is warm and welcoming, simply with the feeling of being a nice place to live.
The design plan splits rooms into a left and a right wing. To the left, next to the dining room is a parlor dominated by navy blue, with an exotic beauty of rippling velvet drapes giving the wall a dimension of light and shadow. Furthest inside is a trendy entertainment room decorated in dark tones energized by the warmth of a big red leather sofa. Outside, the balcony holds a little garden where you can drink in the fresh atmosphere while enjoying a wide urban view.
Also in the left wing is the eldest daughter’s room, decorated in clean, easy-on-the-eye and relaxing tones of white. Here are contemporary touches: cigarette-smoke-colored velvet drapes, a bedside table with a classic form. The middle daughter’s bedroom is here, too, no less special with bright colors, and the same secret sweetness you’ll find in its occupant’s personality,
The right wing includes kitchen, storage room, and a maid’s room. The youngest sister, who is studying fashion design, has dressed up her bedroom in an avant-garde modern style she’s completely in love with.
The mother designed her own room to be sweet, but still full of contemporary chic with a dark wood floor, modern vintage furniture, and shiny sequined throw cushions on the sofa.



During the design and décor process, the professional designers got to know the individual personalities, tastes, and preferences of family members quite well, and tried their best to pass on some design knowledge to them, which is how each room came to so clearly reflect the taste of the person living there.


