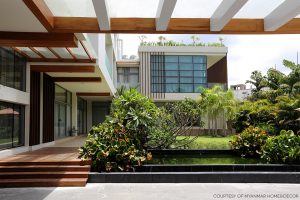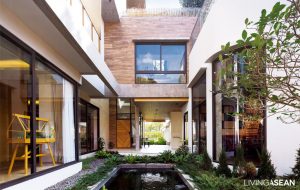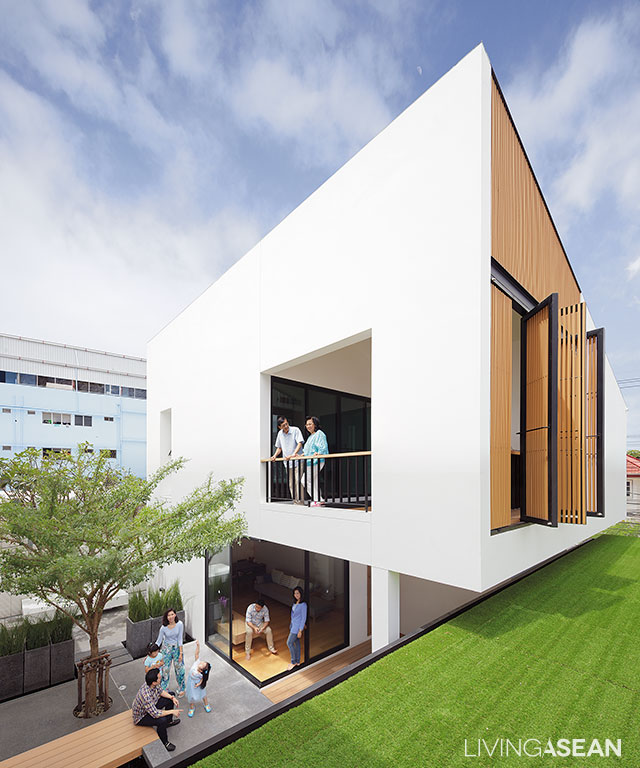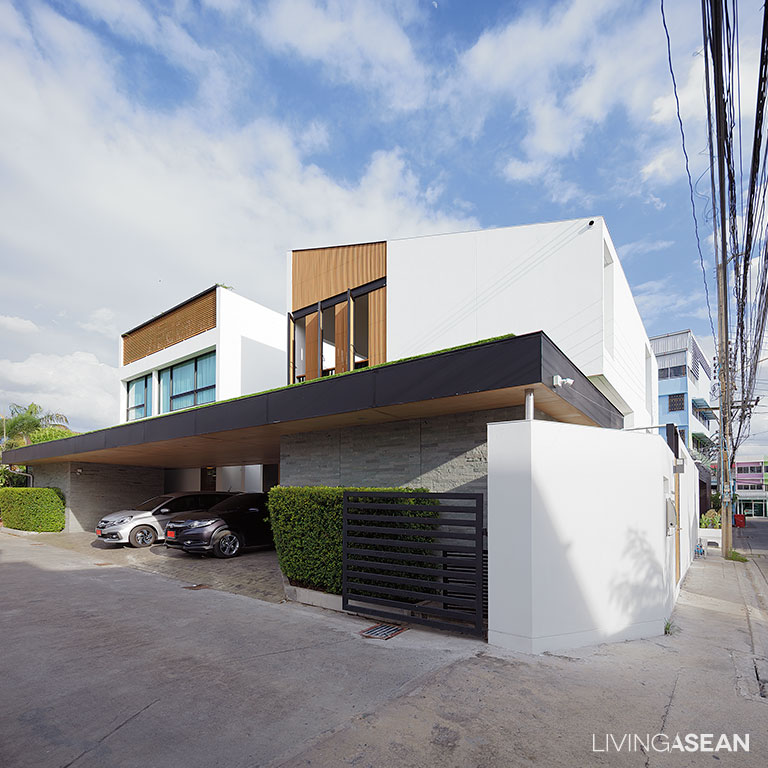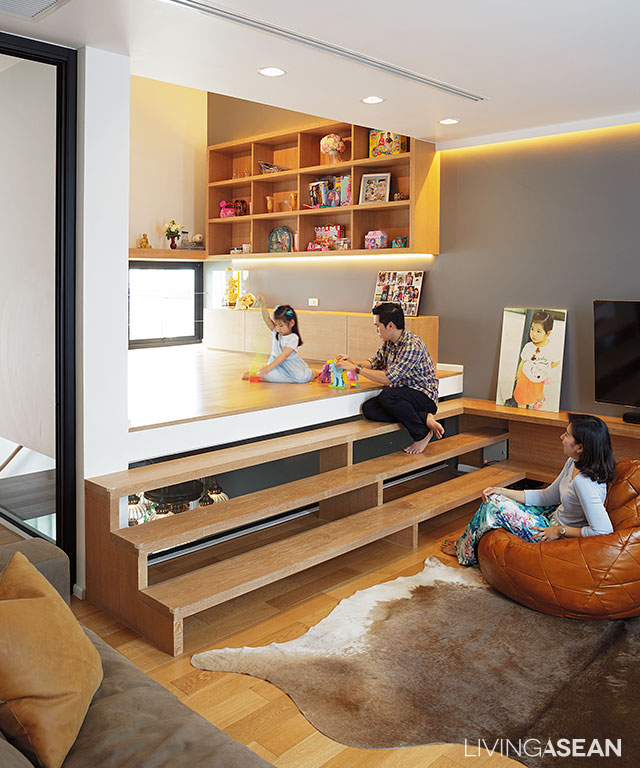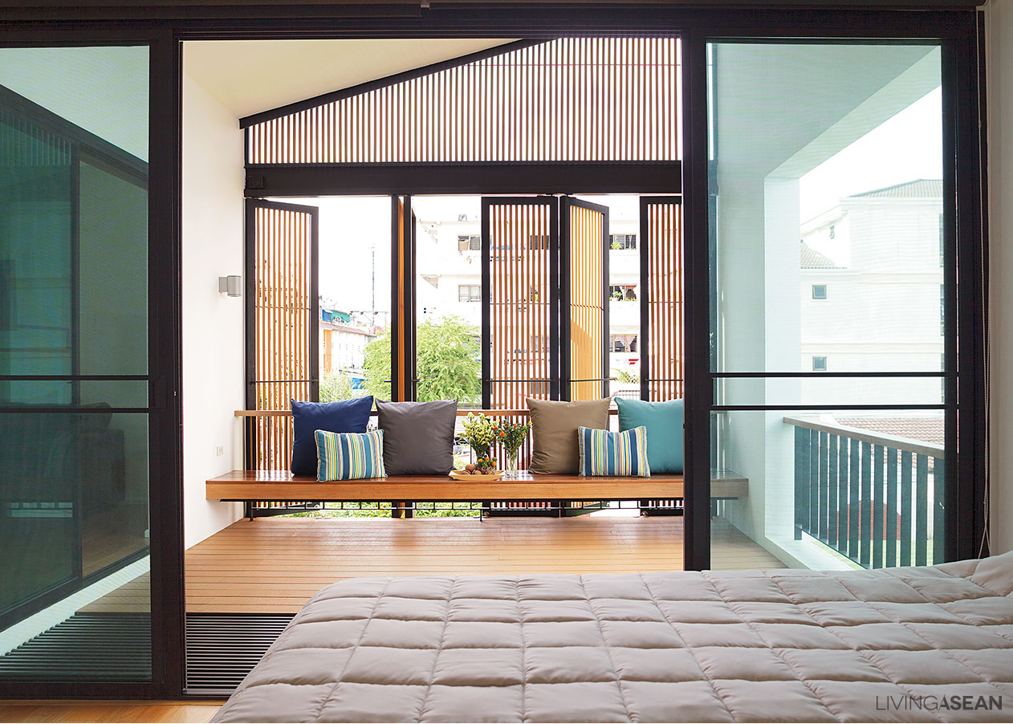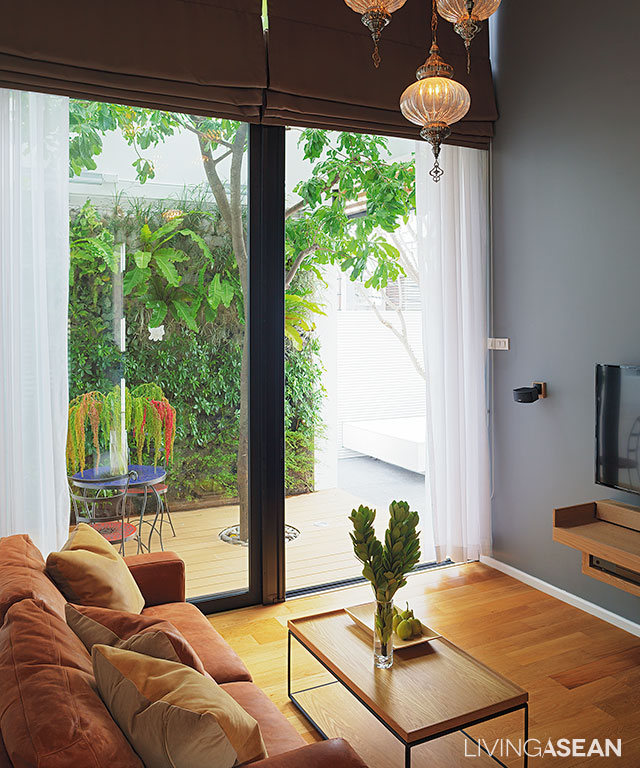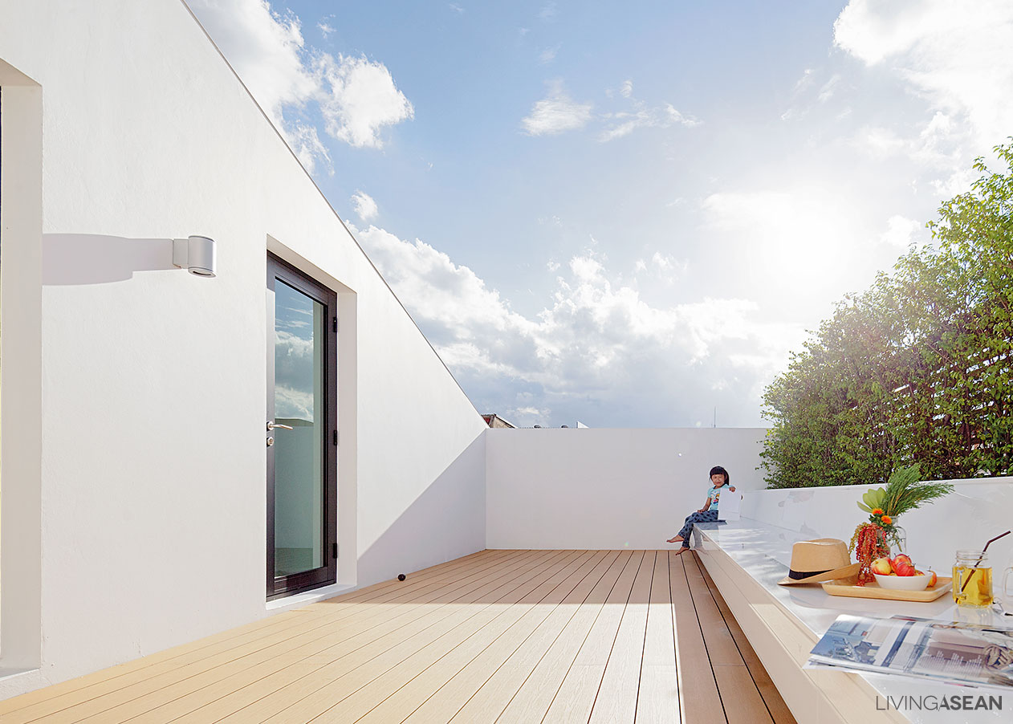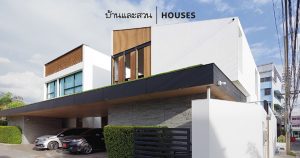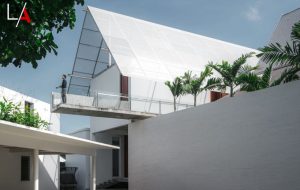These “modern stilt houses” built twin-style for siblings share a natural common space, a surrounding garden, and are in no danger from flooding.
/// Thailand ///
Story: Patsiri Chotpongsun /// Photography: Rithirong Chanthongsuk /// Design: Office AT Co, Ltd.by Surachai Akekapobyotin and Juthathip Techachumreon
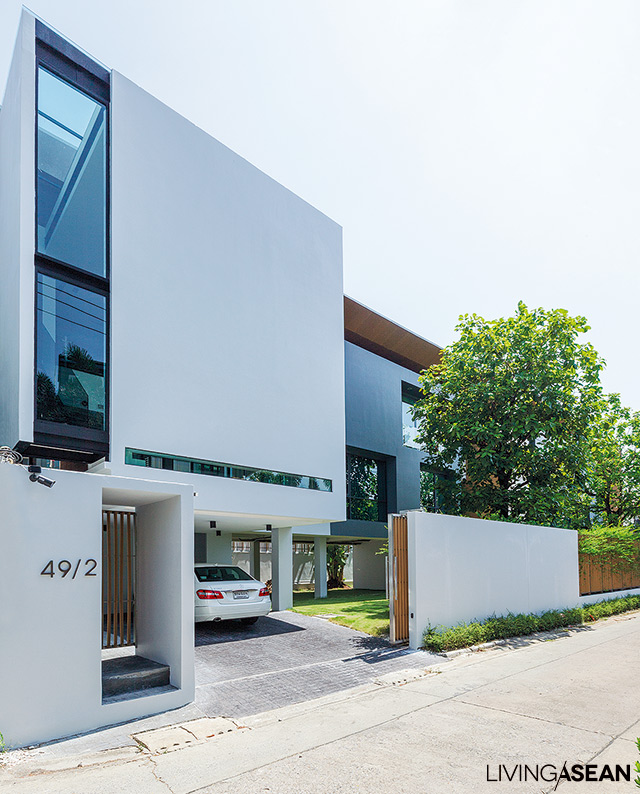
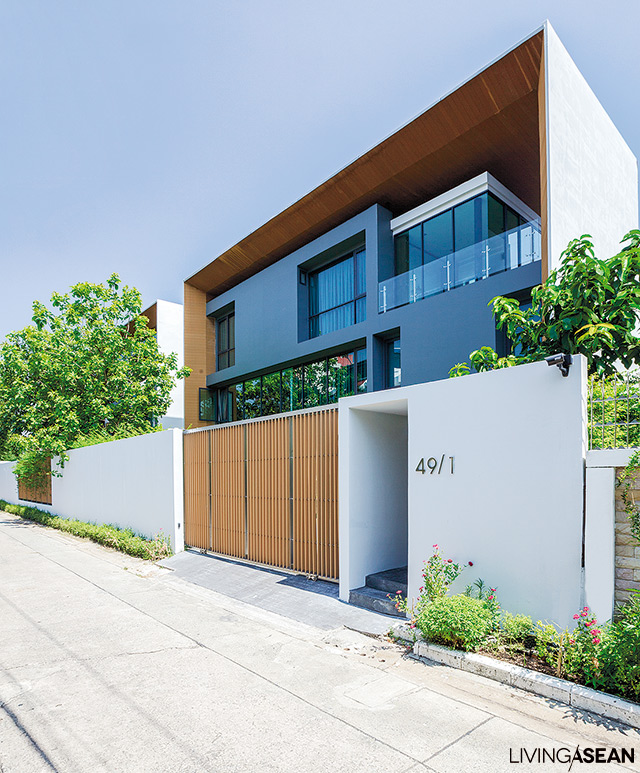
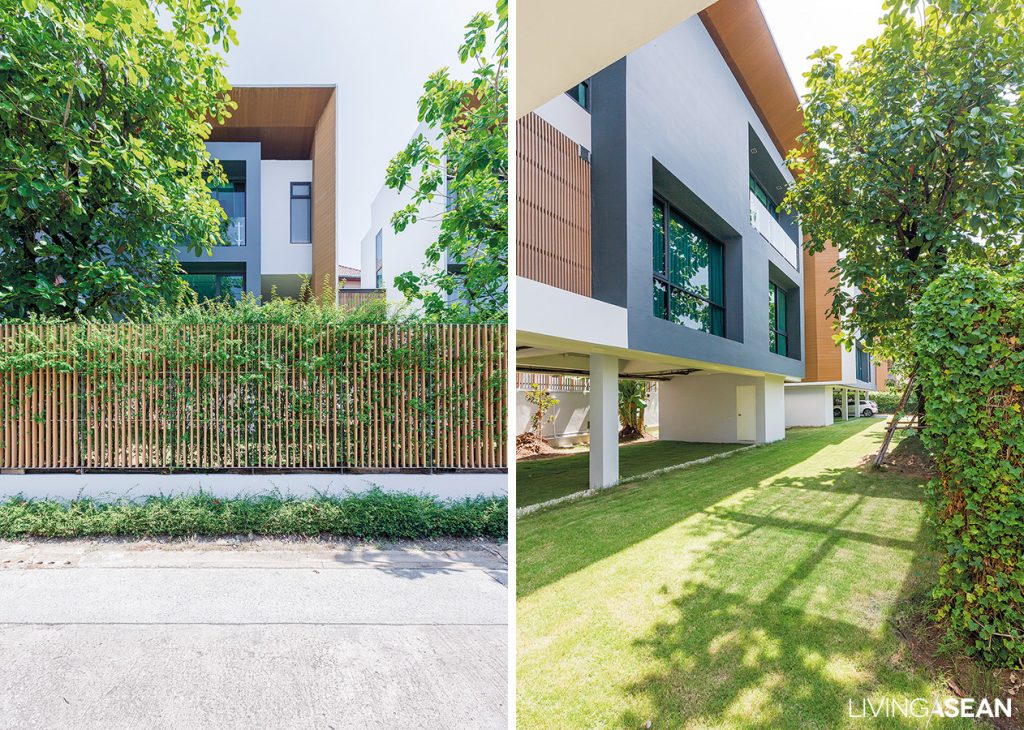
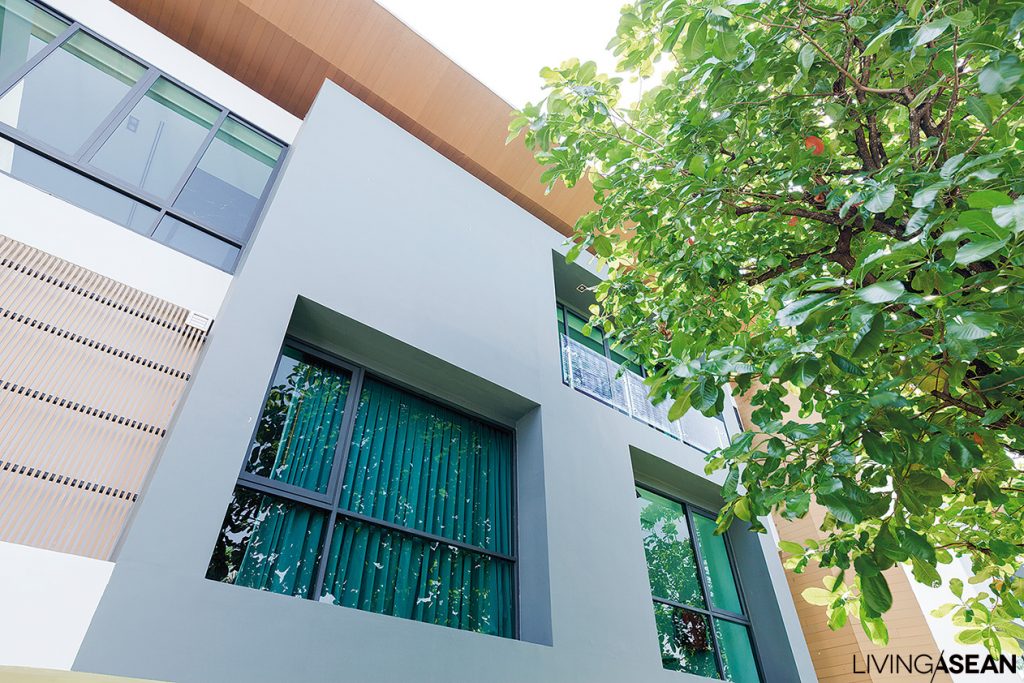
These identical homes belonging to brothers in the Changprasert family are built on a trapezoidal lot with the wide side in front. “The original 30-year-old houses were seriously deteriorating, so the question was whether to renovate, or completely rebuild. In the end, demolition and rebuilding won out. This gave us all the functionality and the appearance and décor that we were looking for,” said Win (Totsawin Changprasert), the young IT professional showing us his house.
“From my reading I already liked the modern minimal style, and so looked online for architects who do this. Office AT seemed to be a perfect choice, so we invited them to design our new houses.”
With identical façades, the houses each have 350 square meters of usable space. Considering property size limitations, the architects set the houses next to each other in back, on the narrow side of the trapezoid. The wide front is dominated by a lush green garden, and a walkway connects Win’s and his younger brother’s house before extending out to the fence.
Since there had been serious flooding here, the architects created a modern adaptation of the traditional Thai house, raised above a lower space (known as a tai thun). This helps with air circulation while also providing a utility area and a room for the housekeeper.
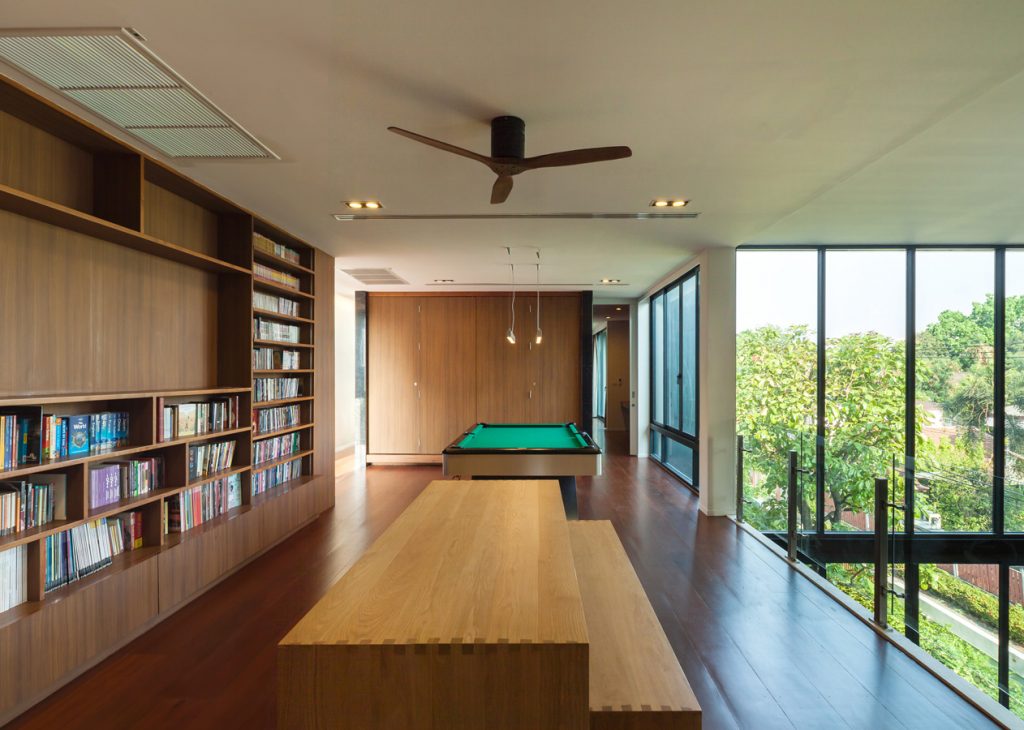
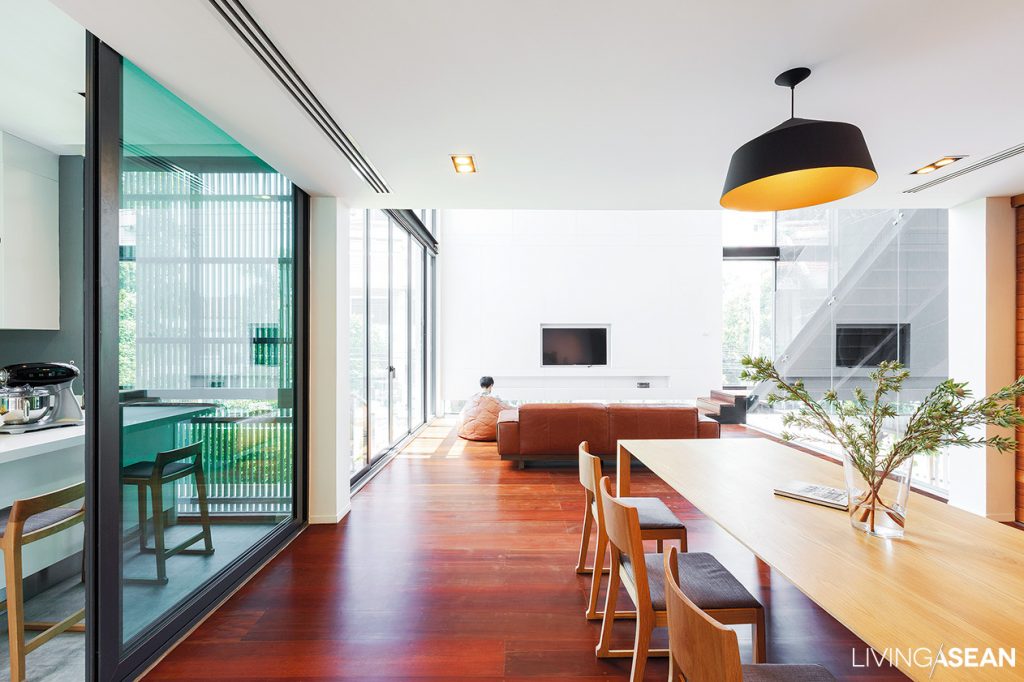
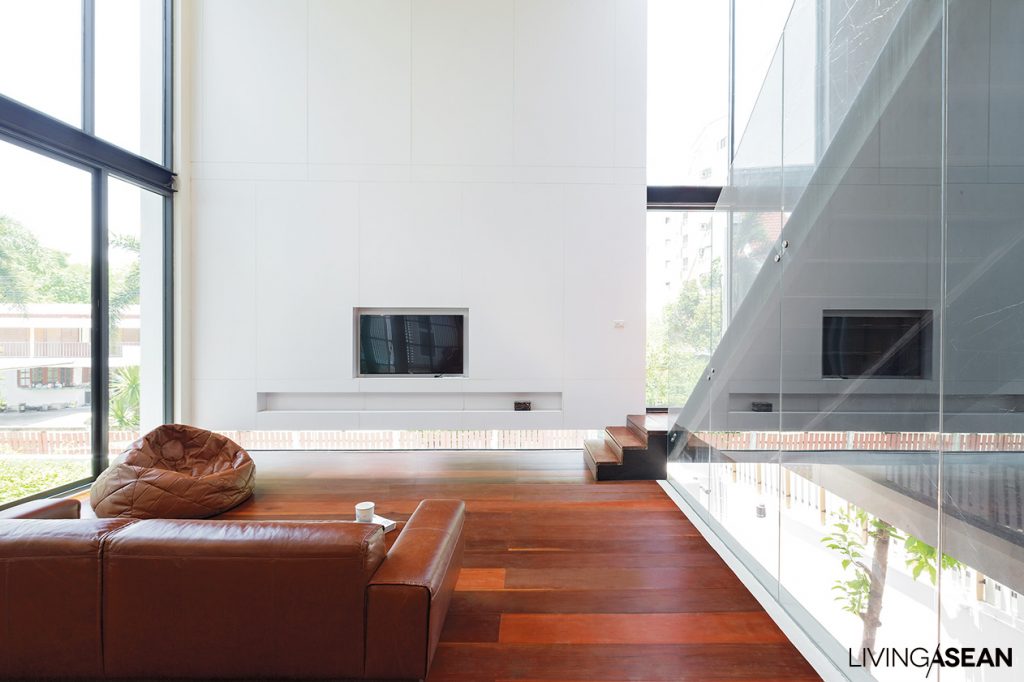
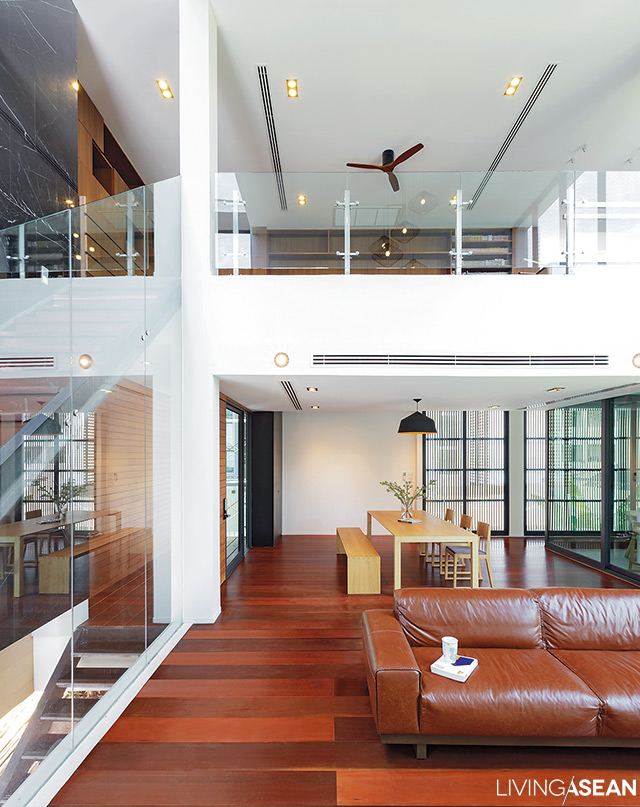
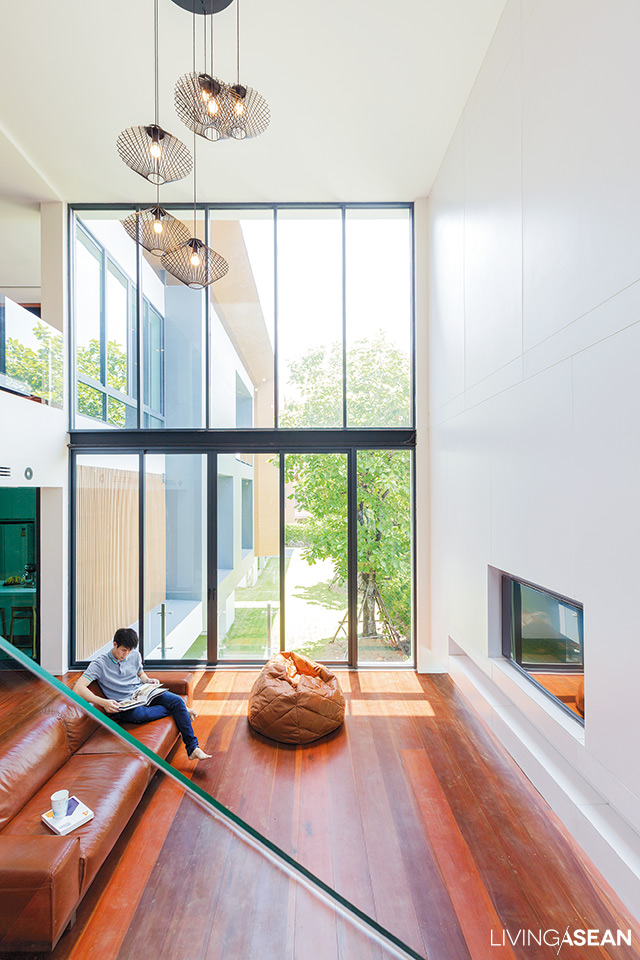
“These two houses are similar, but differences reflect the owners’ personalities. Win’s “double-volume” ceiling makes his living room feel really spacious. His brother has a wide private balcony on the third floor giving a “void” spatial effect for viewing the surrounding greenery through wide-panel glass windows,” says the Office AT architect.
Although their staircases are on opposite sides, the houses have the same functional setup. The second floor holds living room, dining room, and kitchen. “A unique feature of Win’s living room is the wall framing the flat screen TV: it blocks the view from outside, with high glass walls to the right and left letting in light and offering great views. There’s also a skylight for natural illumination of the indoor staircase. Rooms on the third floor are directly connected, no separating walls, which makes for a natural flow of space and a relaxing feeling.”
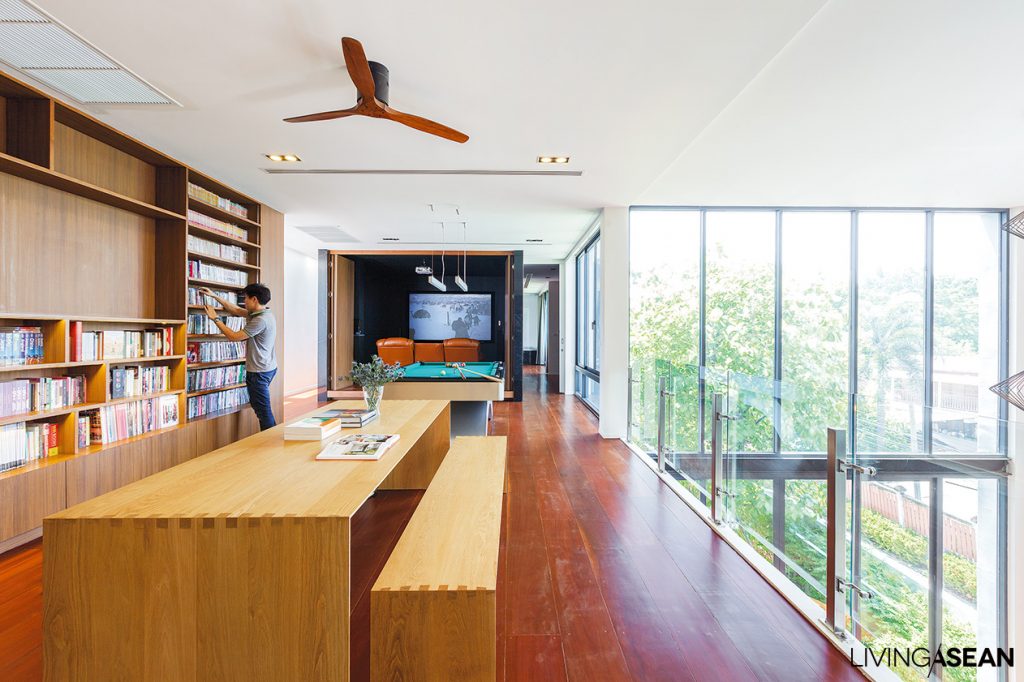
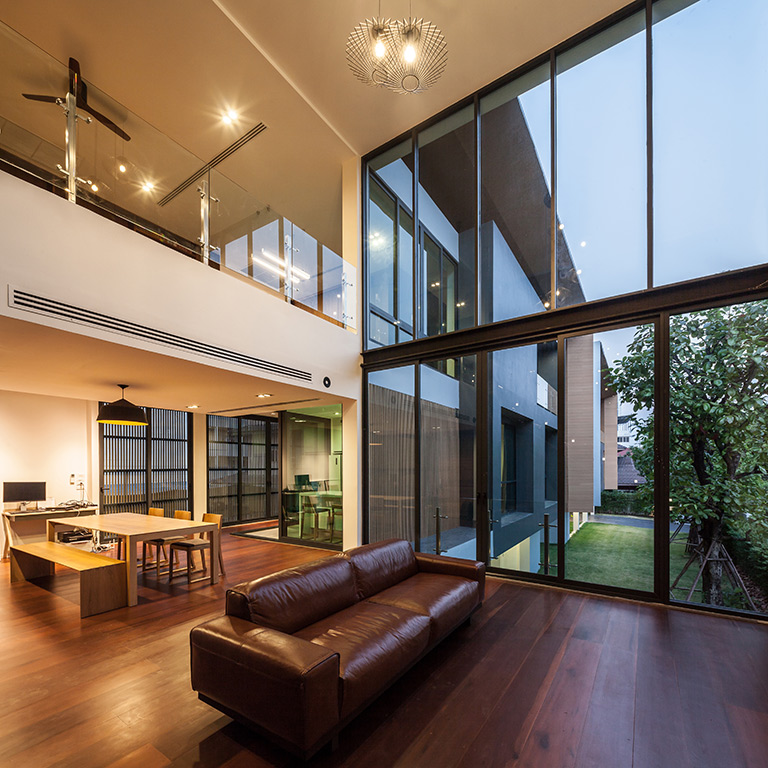
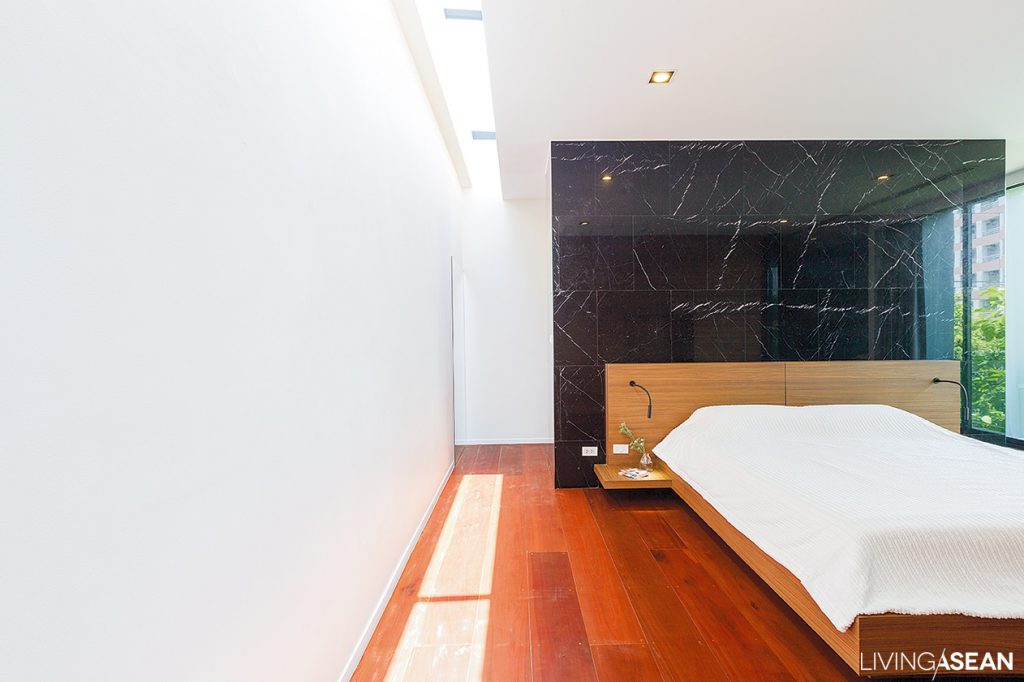
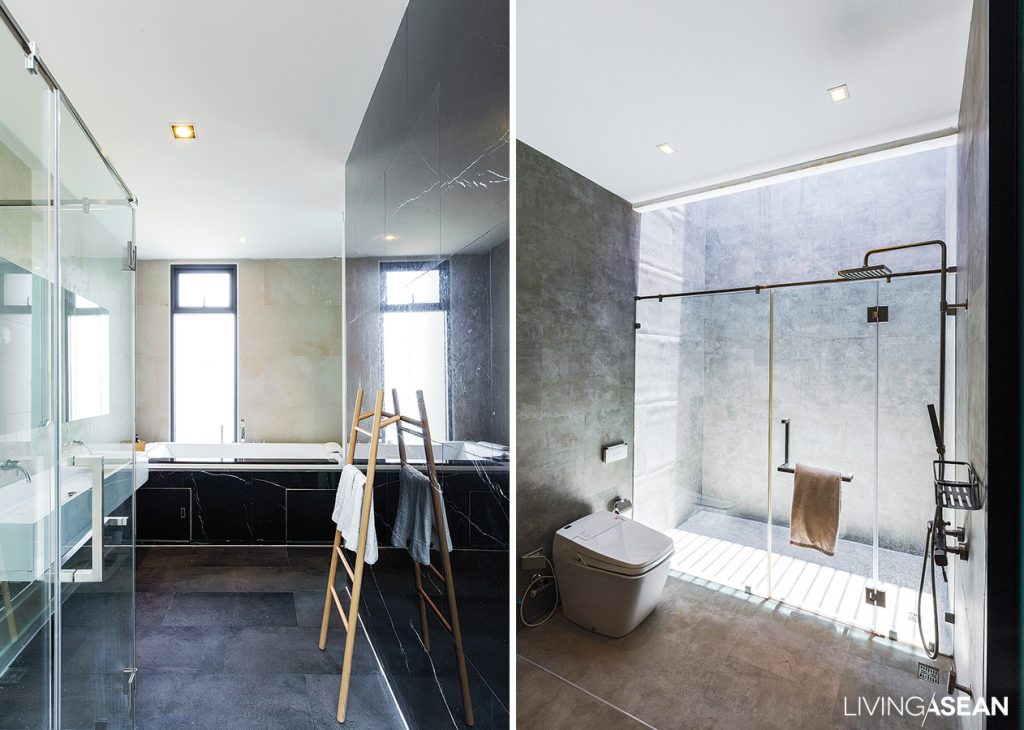
The staircase up to the third floor in Win’s younger brother’s house is enclosed in clear glass panels, dispersing natural light all throughout the house, relaxing to the eyes.
“Before, when there was such a clear separation of house and garden, it felt dark and dull inside. For a taste of nature we had to walk out from the house into the garden. Now, with glass walls opening wide on the greenery in front, we can hang out here, watch TV, work, whatever, it’s just more relaxed,” Win adds with a smile.
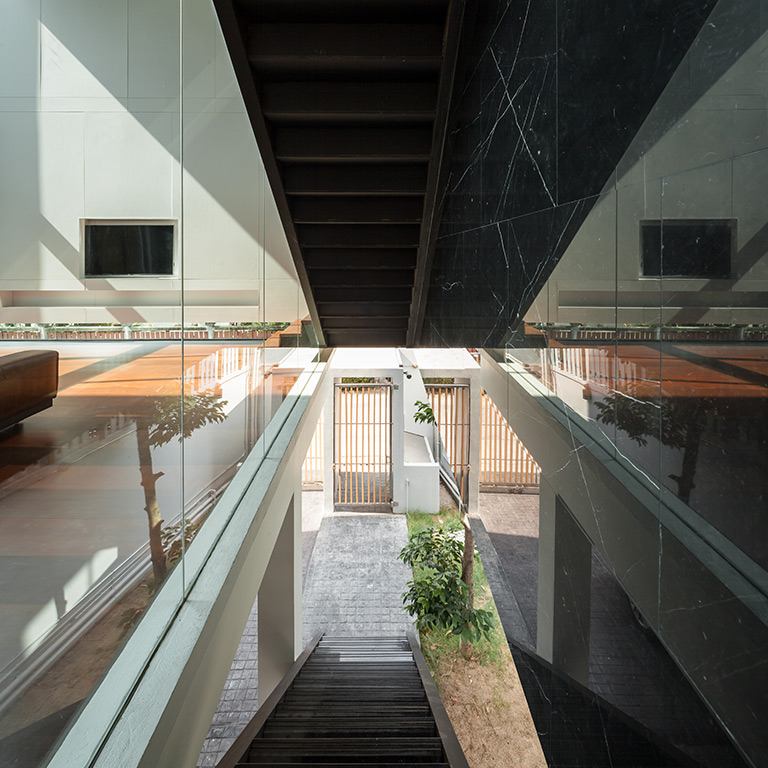
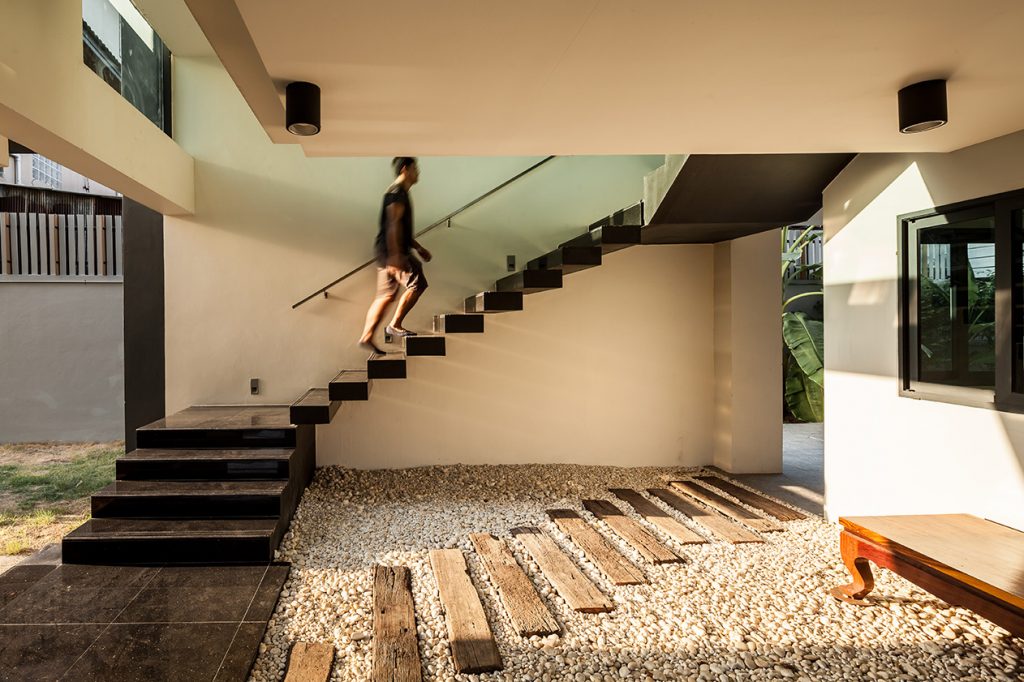
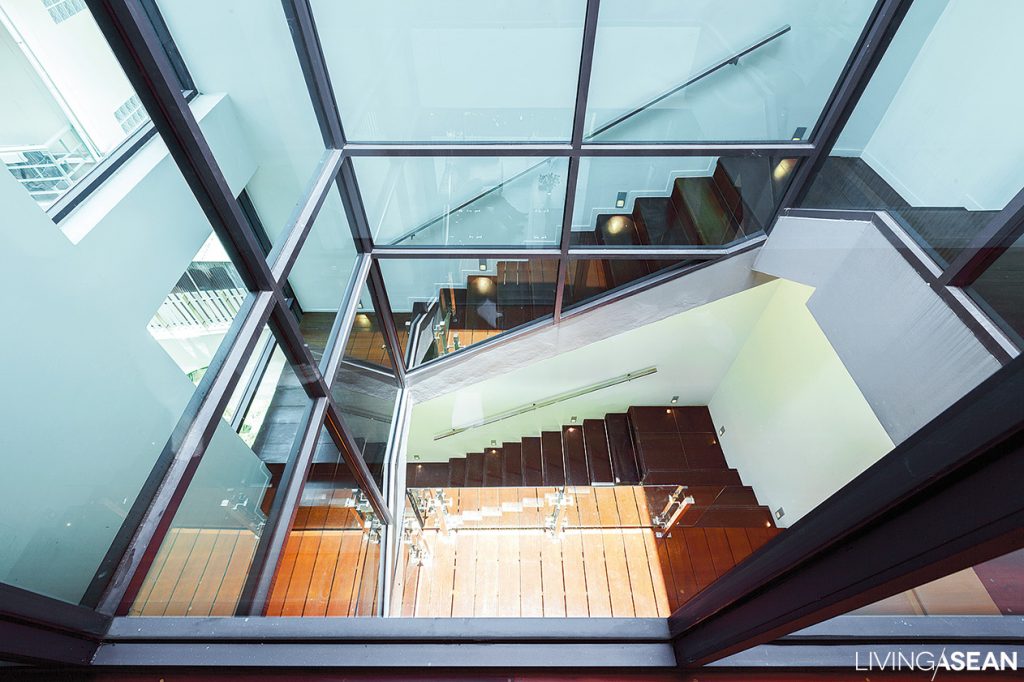
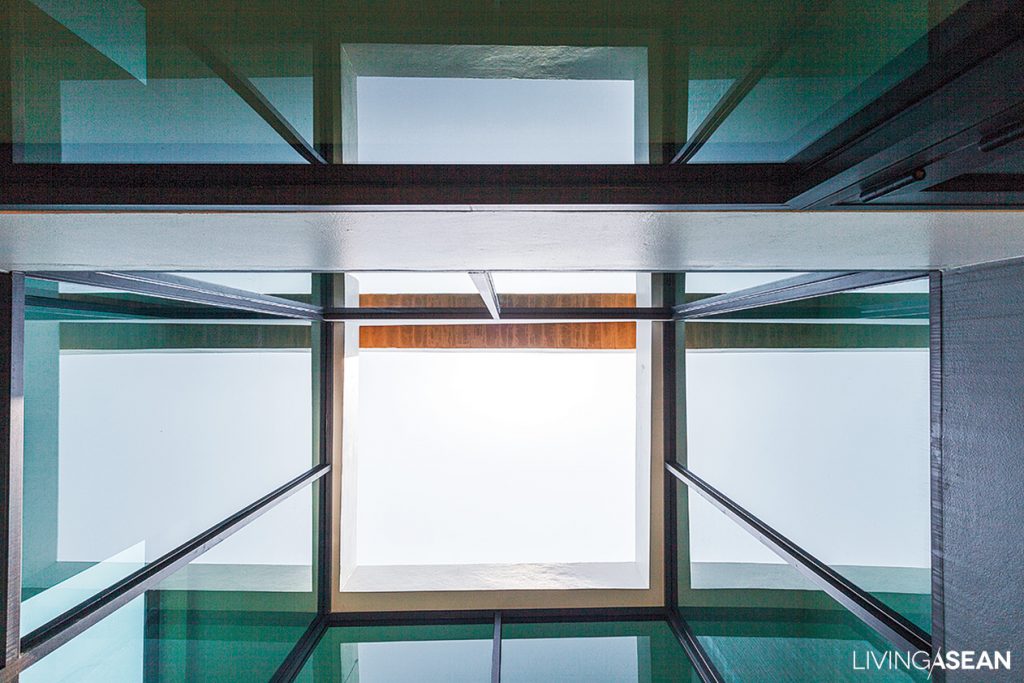
Link : http://www.officeat.com/
You may also like…
