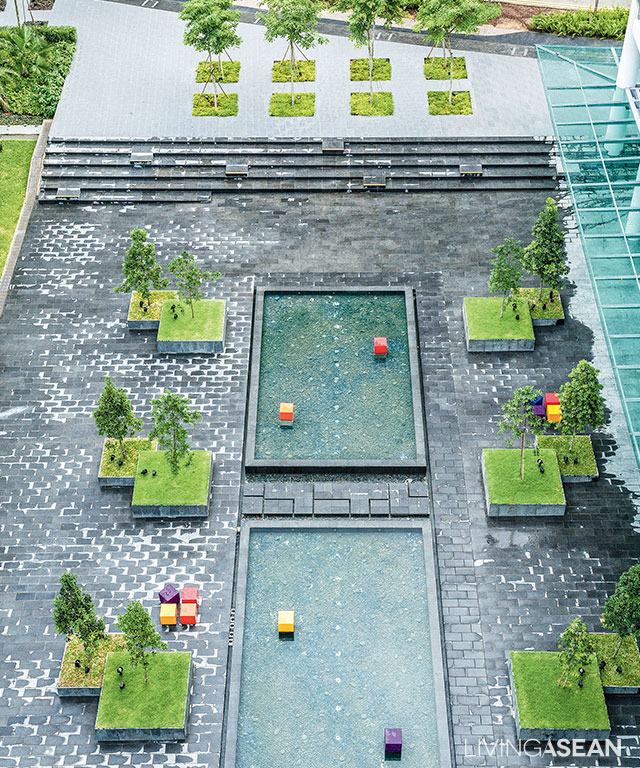“One North Residence” is a condominium complex project led by the Government of Singapore. Located in the Buona Vista district, the project focused on a landscape design within common areas.
/// Singapore ///
Architect: Salad Dressing, Singapore /// Photo: Sitthisak Namkham

Forms and functions of the property are represented to the beauty with utility into three areas. First, there is a graphic-style swimming pool bordered by passageways and grassy lawns. Nearby lies children’s playground that consists of a small hill. On the edge of the grassy mound stands a full array of lush green vegetation that adds the natural touch and textures to the landscape. The plants that thrive here are all harmless species because this is the rendezvous for everyone young and old.



The second is the rooftop deck consists of a simple-looking sky garden. Next to it there is a swimming pool with a view of the sprawling urban landscape. The area is bedecked with small trees. There is a skywalk that connects the gardens on top of the two buildings. Gazebos made for relaxation are nestled alongside small trees and beautiful lines of bamboo plants.

The last is a Rain Tree courtyard. Chan Huaiyan, director of Salad Dressing, the project’s landscape architects, designs it. He recalls that every effort is made to save this more than 50-year-old tree. For example, a radius of 7 meters from the trunk is kept intact to allow for healthy, vigorous roots and avoid unwanted consequences during the period of construction.


The rain tree continues to thrive and provide a crisp, cool canopy for the residents here. The verdant oasis also consists of a small plaza. A variety of retail shops on the ground floor caters to needs of local residents. Further and beyond, an open terrace extends to meet a beautiful shallow pond in the rectangular shape. Ornamental lights are put in place both inside the pond as well as alongside it. For a neat appearance, the lights are hidden inside rectangular boxes that serve as deck furniture. The enchanting atmosphere makes it ideal for relaxation in the late afternoon and evening.

Apart from main components, the architects also pay attention to detail by putting in plants everywhere, including climbers on balconies and between buildings. This results in the formation of vertical gardens with a water feature at the center of a verdant oasis in One North Residence.


