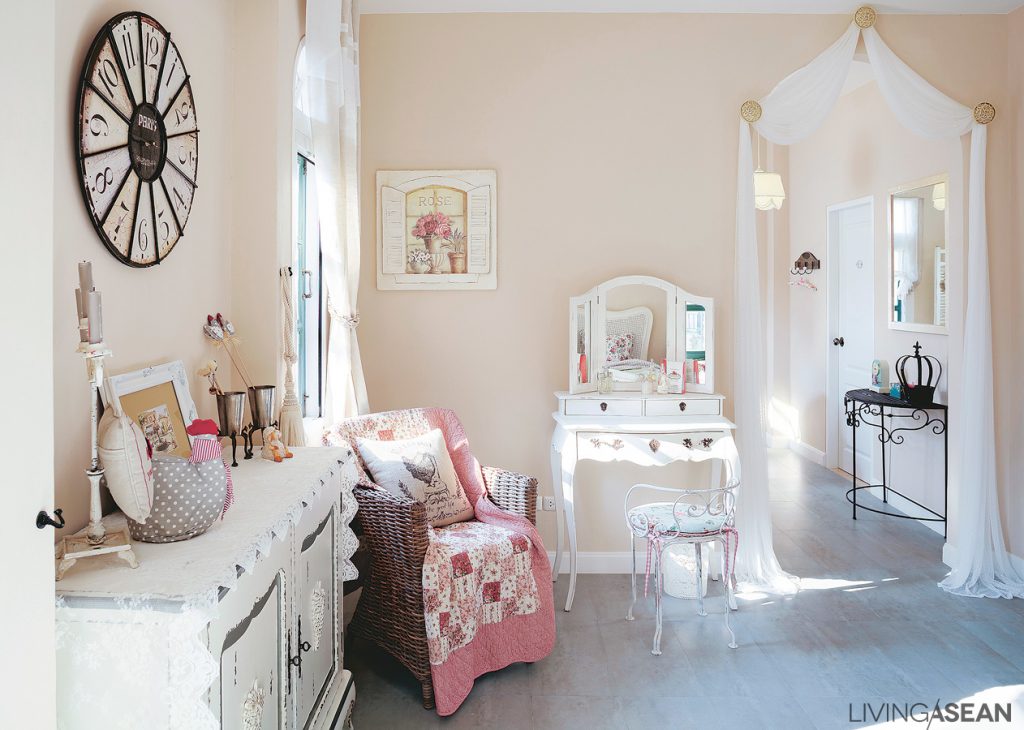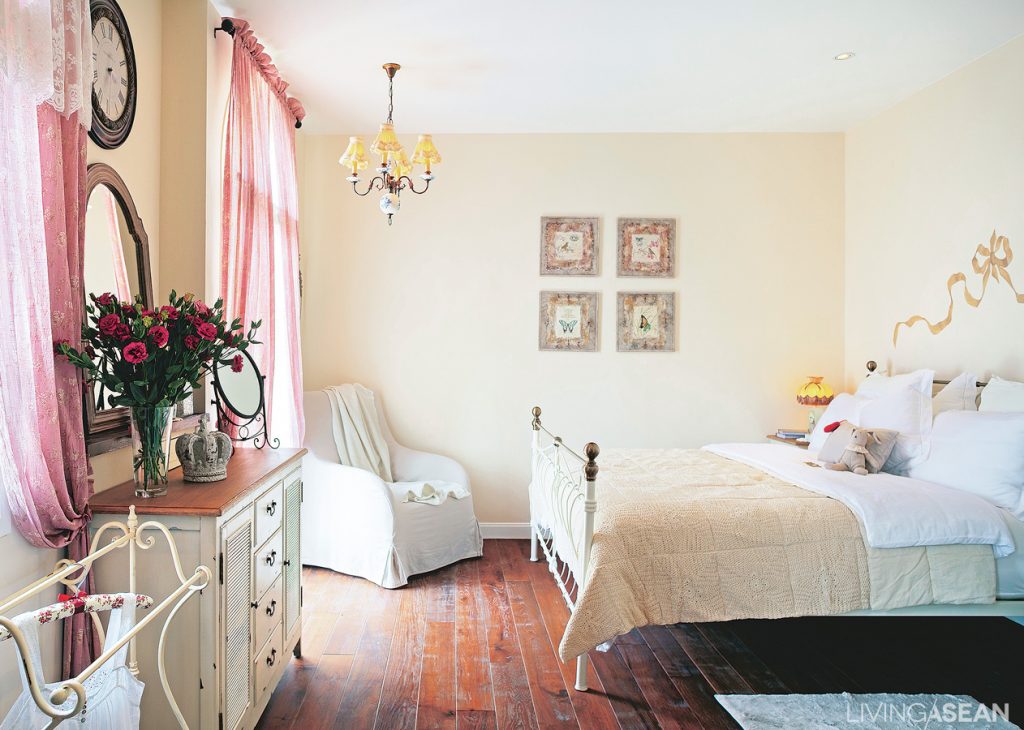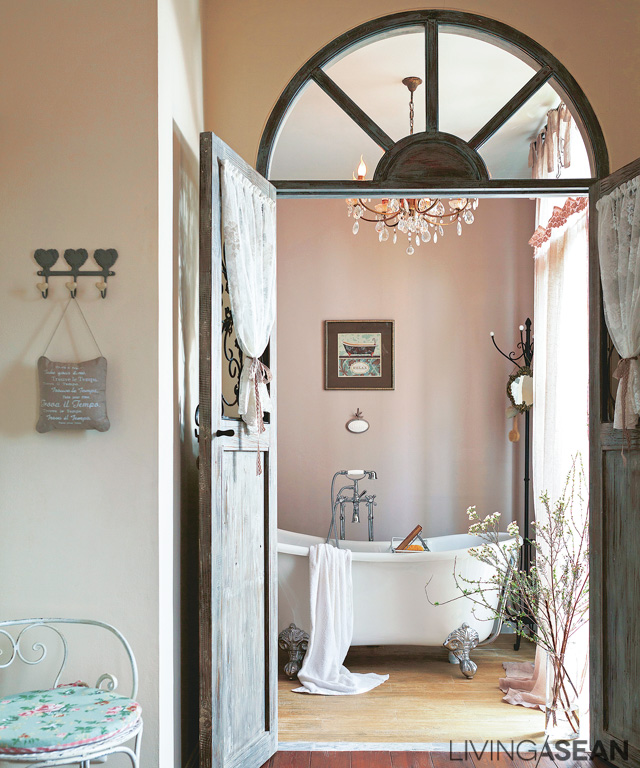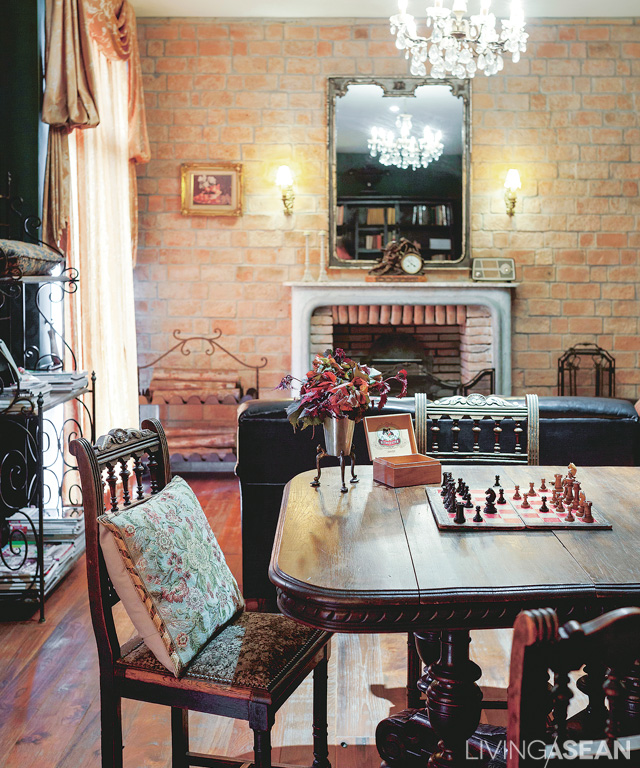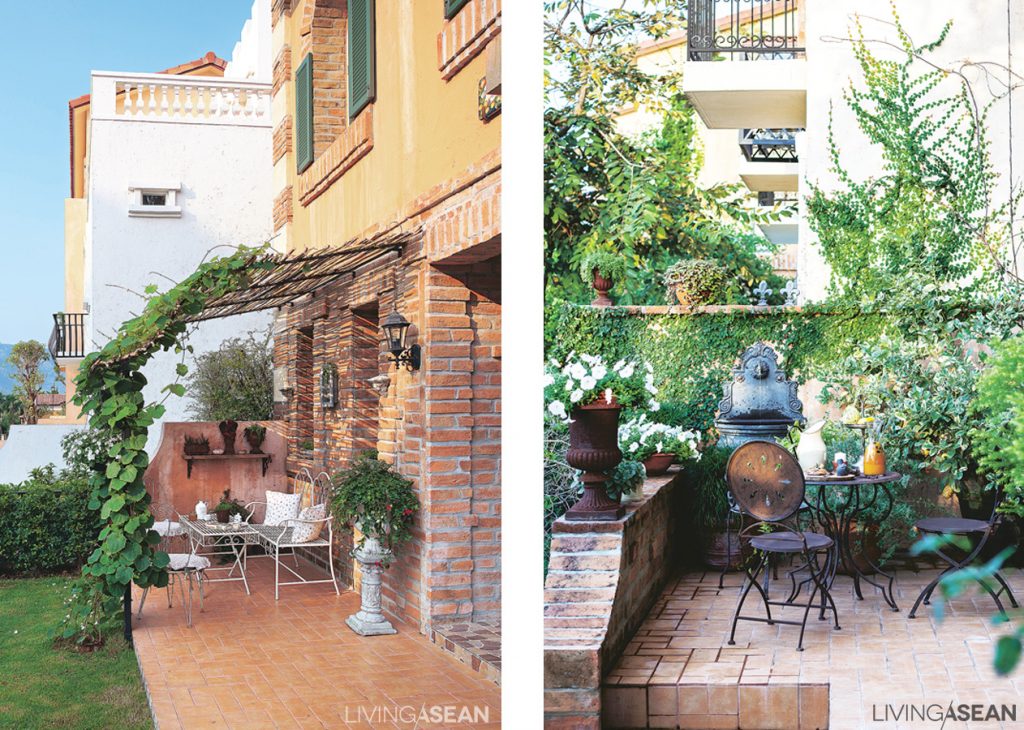This beautiful Tuscan home is one of 60 houses in “The Eyrie” project at Khao Yai. Its atmosphere is similar to – and just as attractive as – houses in Italy’s Tuscany region.
/// Thailand ///
Story: Ajchara Jeenkram /// Photos: Soopakorn Srisakul, Sitthisak Namkham /// Style: Phakhawadee Phahulo /// Design: Amnad Khitapanna /// Landscape Architecture: Little Tree by Sirivit Riubamrung and Charturong Khunkong


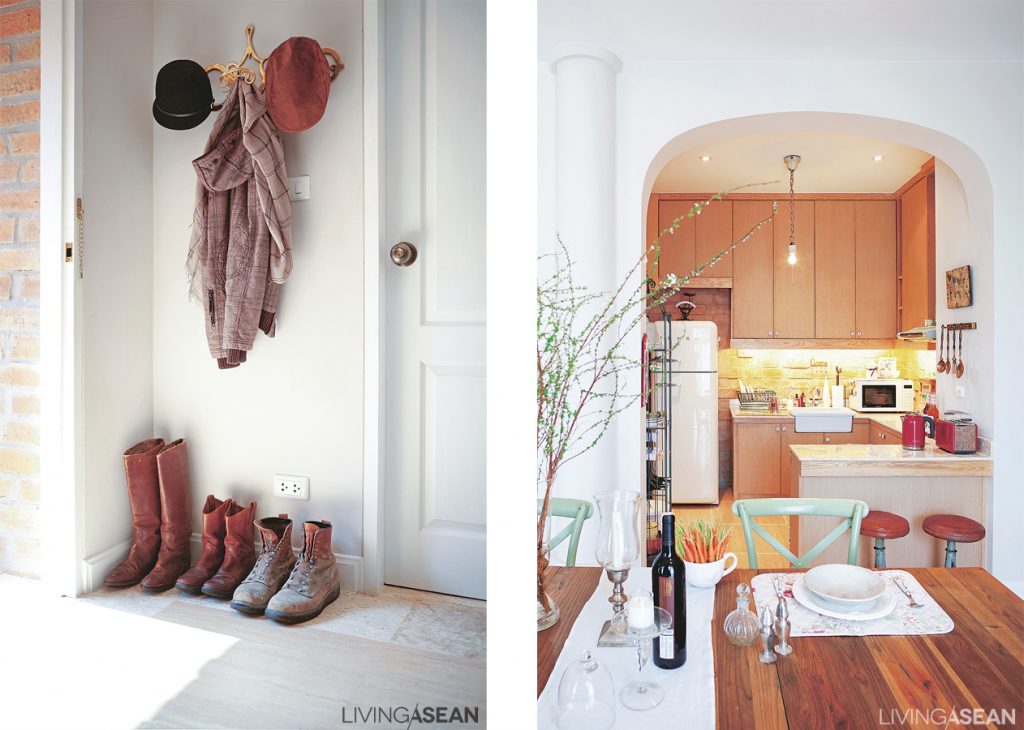

The owners tell us that the minute they saw the prospectus they decided to buy here, because of their faith in the skill of Amnad Khitapanna, the project’s designer.
The homes here are outwardly of all different designs, no two alike, but they complement each other to give the impression of a single village. This house is situated in the middle of the property, leaving room for grass lawns both in the front and the back.
The lower floor steps down to the kitchen, dining room, and living room, which are set at a lower level to connect more smoothly with the back yard. The property slopes down a bit. This adds some privacy and also opens to a beautiful view of the ring of mountains behind the house.

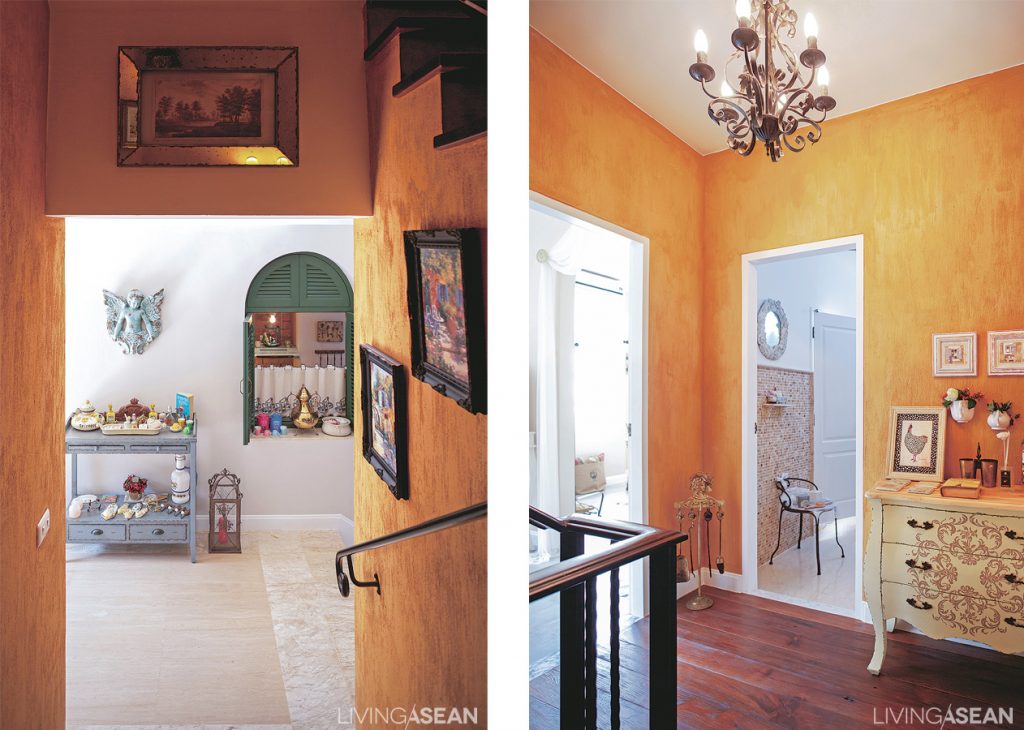
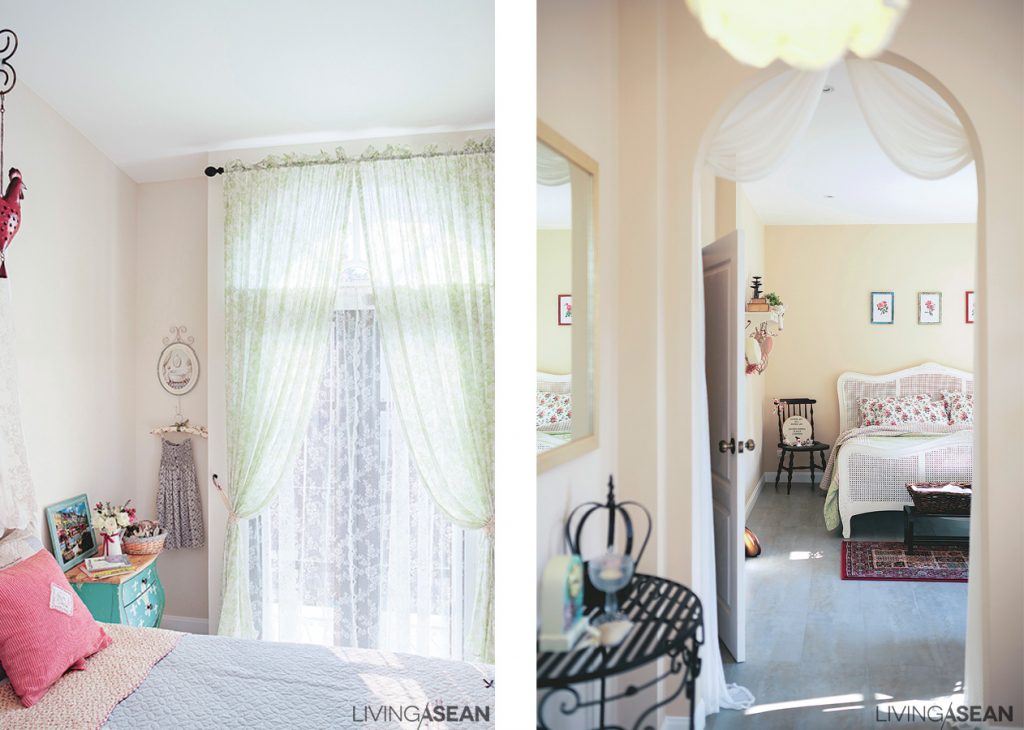
Bedrooms on the second and third floors are decorated in sweet, pastel colors. Additionally, there is a library-cum-living room, which the owners selected black and green for the decor on purpose to differentiate the space from other rooms.
An umbrella bamboo trellis on the front yard forms an arbor planted with climbing vines, complemented by European-style metal furniture, where one can drink tea and relax.
The interior decor was done entirely by the owners just the way they wanted. They never studied design formally, just collected memories from their journeys to Tuscany and used as decorative ideas for this gorgeous home.
What they have created is no less wonderful than the house design that could have been done by a professional.
