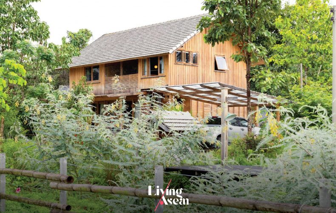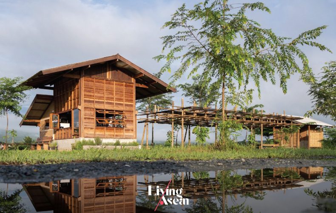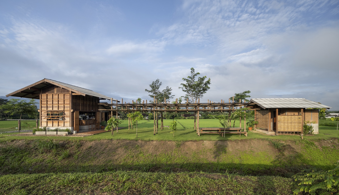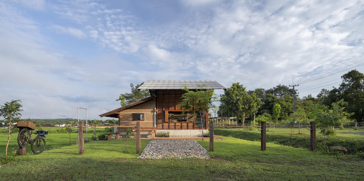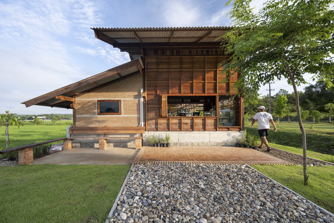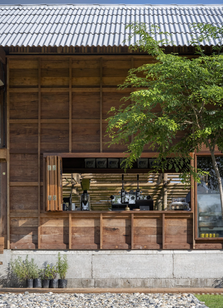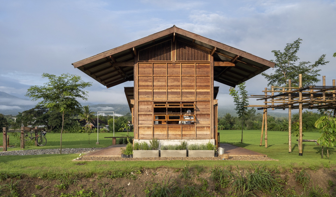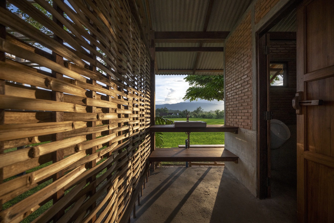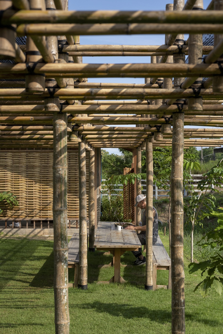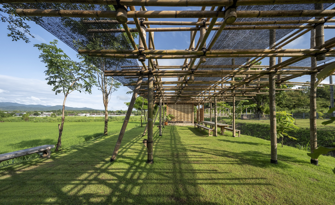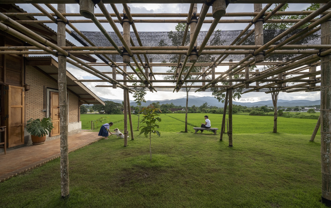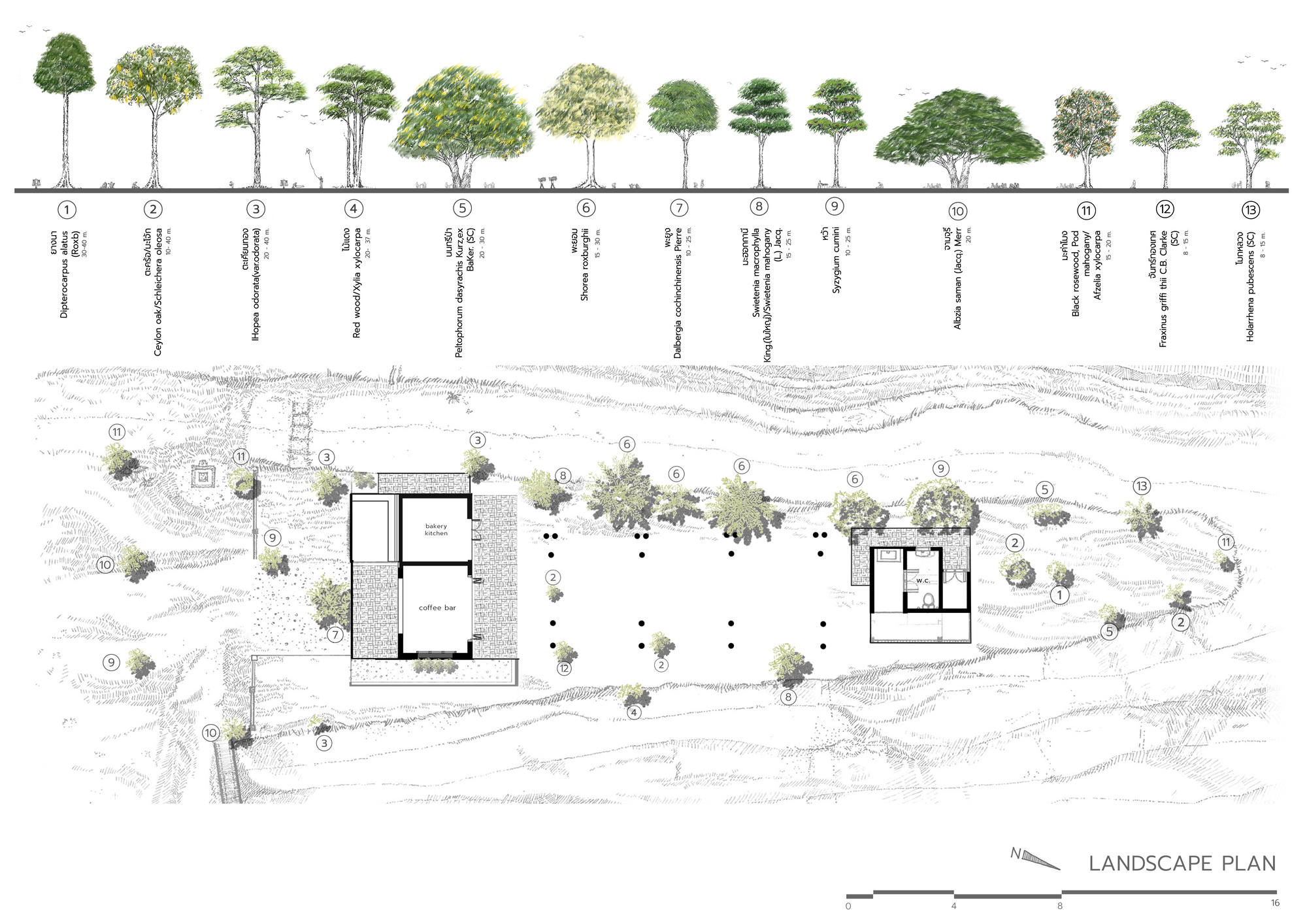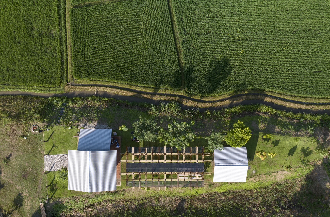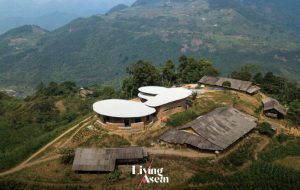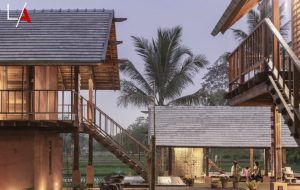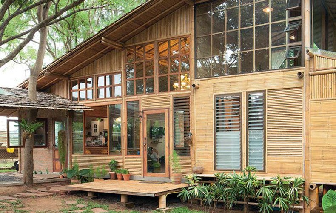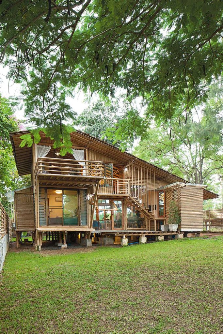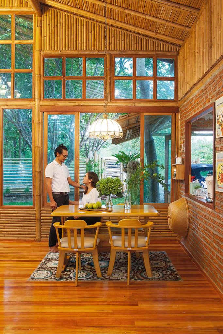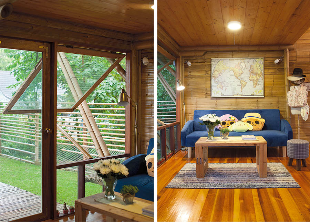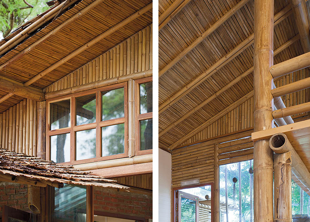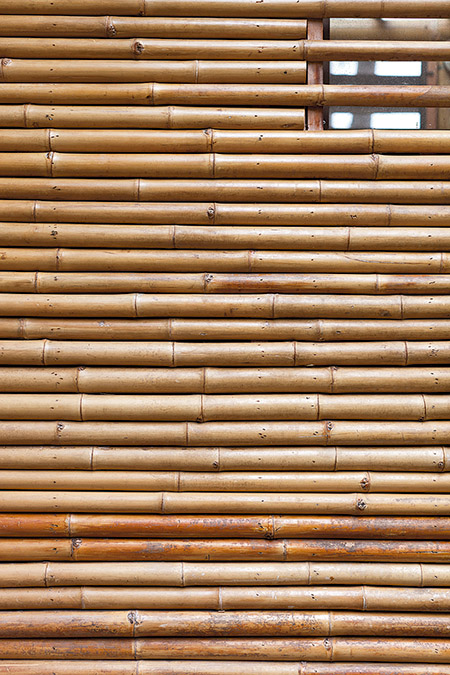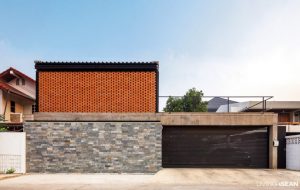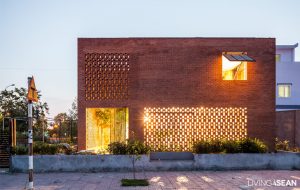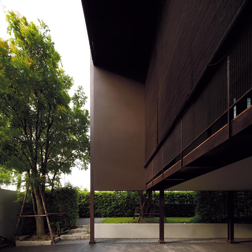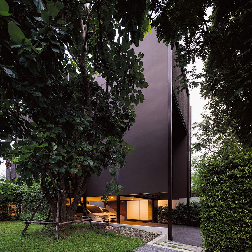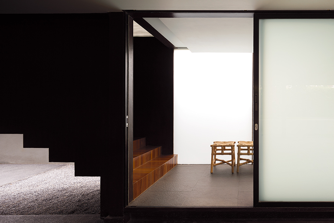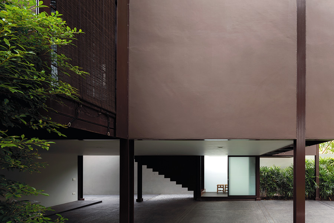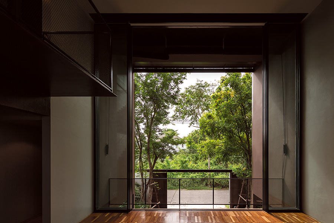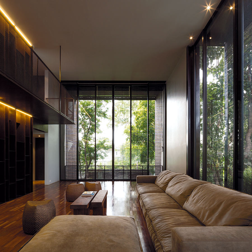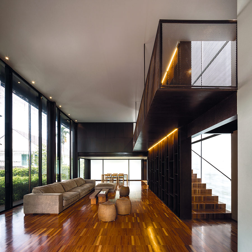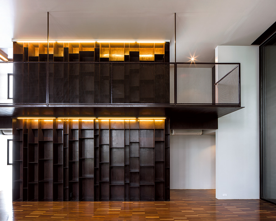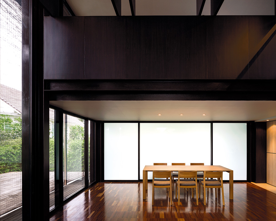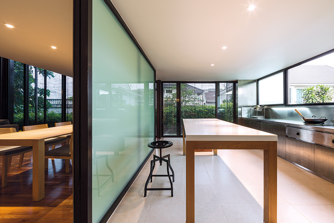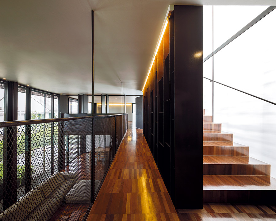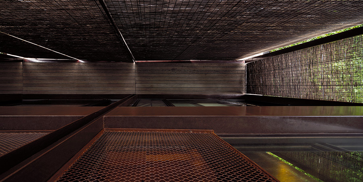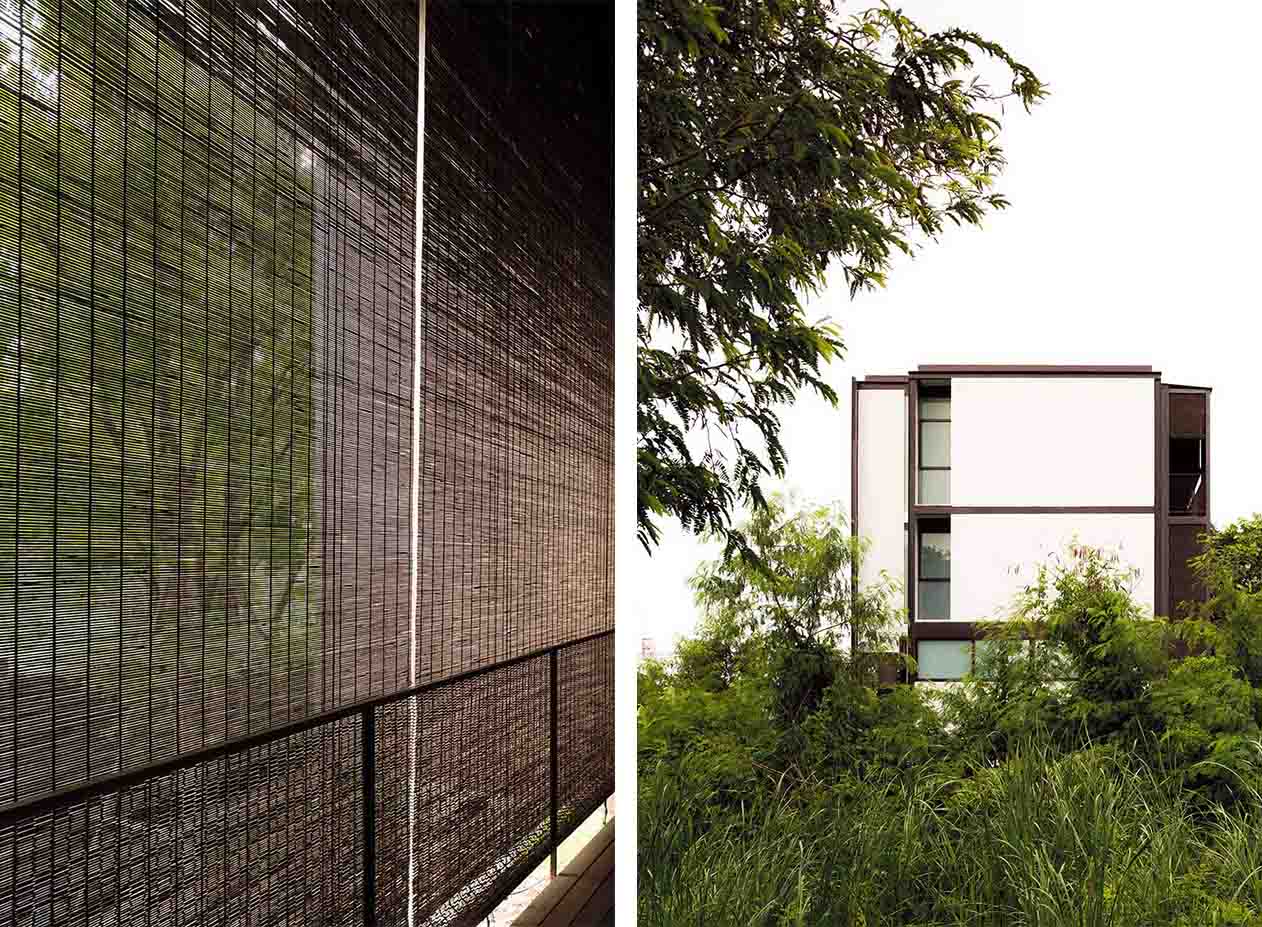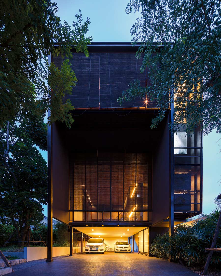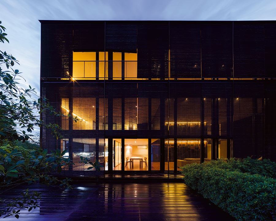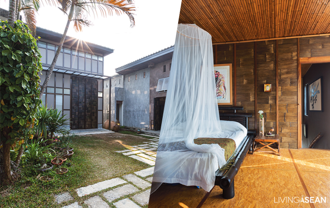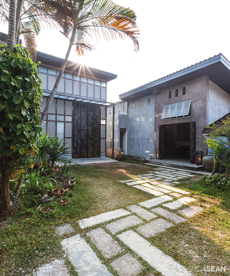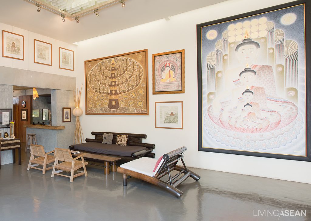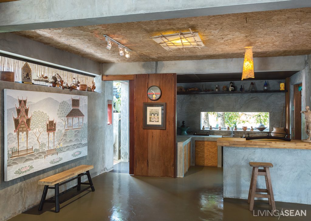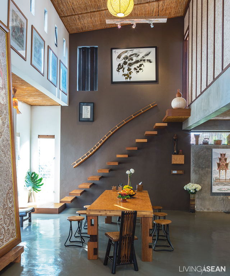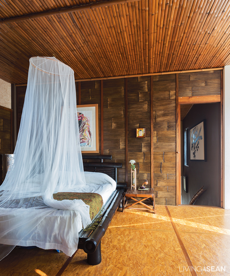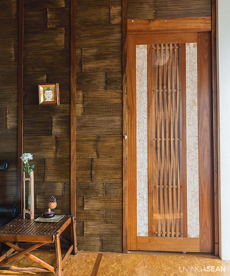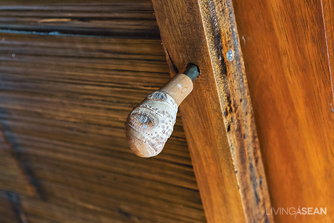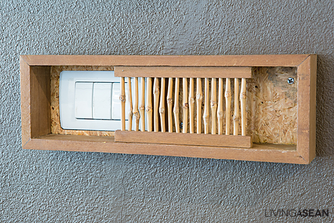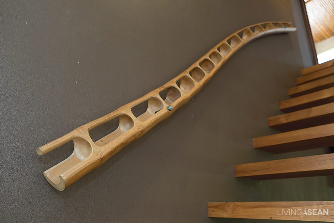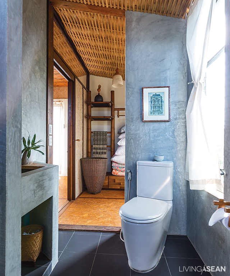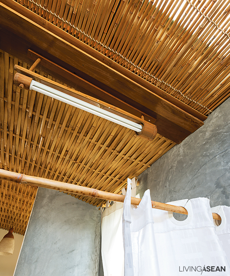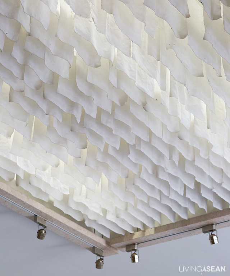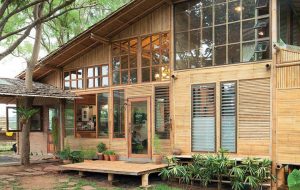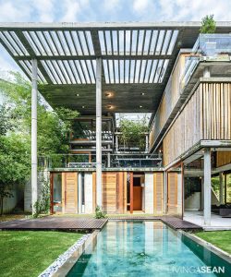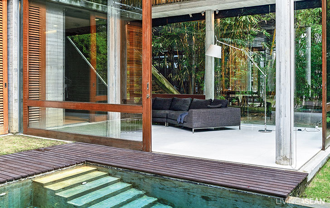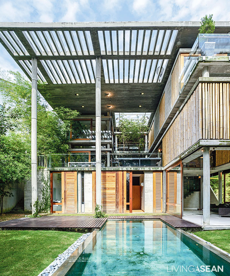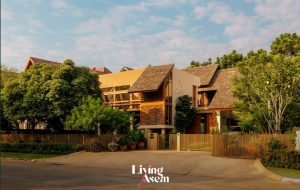/ Chiang Mai, Thailand /
/ Story: Samutcha Viraporn / English version: Bob Pitakwong /
/ Photographs: Rithirong Chanthongsuk / Styling: Salisa Viraporn /
A contemporary vernacular home aptly named “Baan Suan Athisthan” stands surrounded by lush green trees and bushes in Chiang Mai. The term “Baan Suan” is Thai for an orchard home. You got the idea. It’s a living space that merges traditional knowledge and skills with modern design principles, technology and materials. The result is a well-thought-out two story house plan filled with style and personality, plus useful features fitting perfectly in a coherent whole.
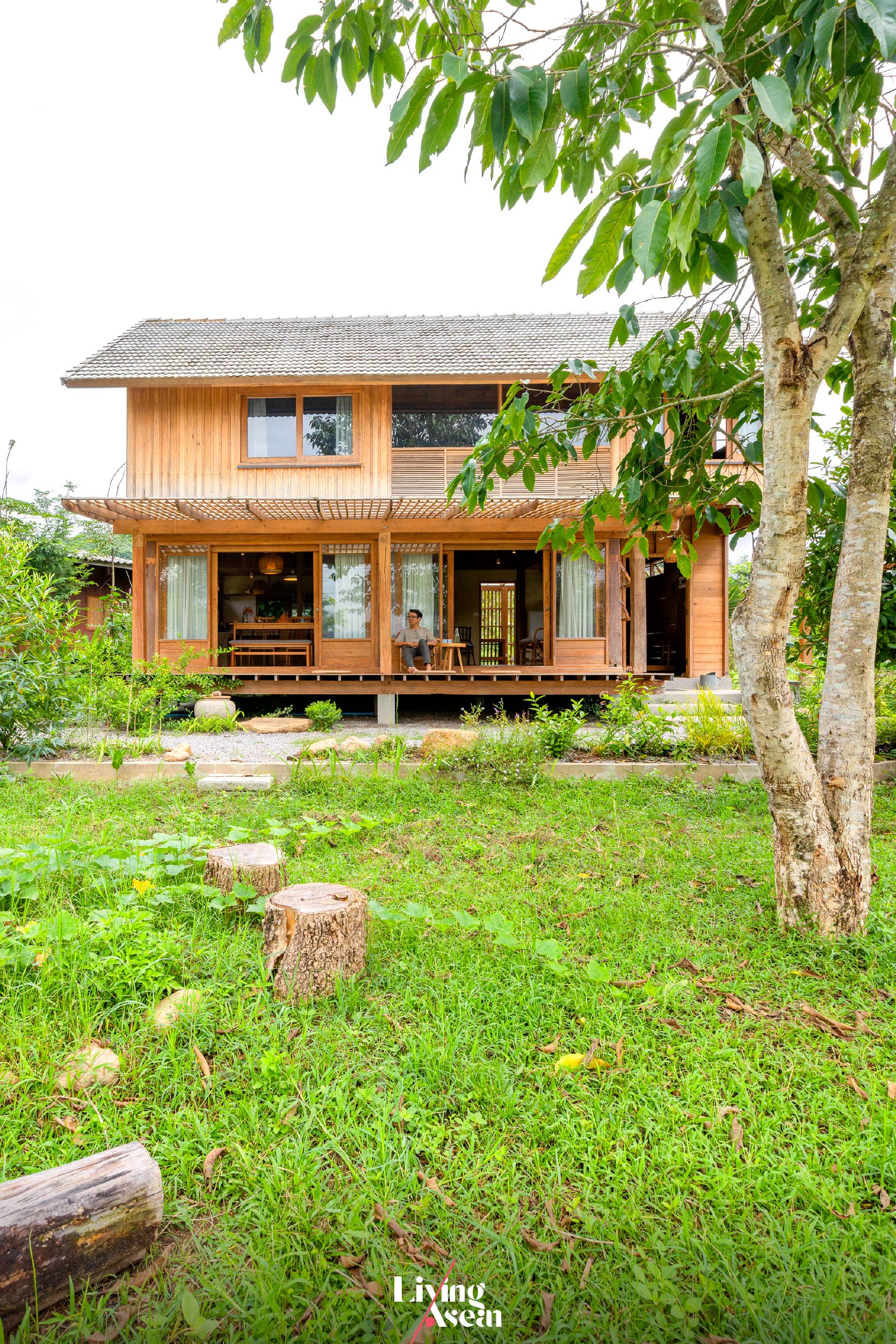
Located at Tambon Mae-Tha in the District of Mae-On, the house makes good use of indigenous knowledge systems and experiences unique to the locality, albeit adapted to suit new conditions and the look that belongs to the present. It’s part of a whole range of professional pursuits that homeowner and architect Supawut Boonmahathanakorn is engaging in.
He has worked at Mae-Tha for a long time, getting involved in all kinds of development efforts. It’s easy to get why he’s become a respected member of the community. We swung by Supawut’s beautiful vernacular home recently and loved every minute of it.
A Home That Blends into the Surroundings
Supawut came to Mae-Tha some eight years ago to work in community planning but ended up falling in love with it. Over time, a friendly, harmonious relationship with locals culminated in a decision to purchase a piece of land with the intention of building a home there.
What he had in mind was the kind of home that would fit, geographically and culturally, into the context of the rural vernacular habitat. And it climaxed with an impressive event in the form a thoughtfully devised wooden home with functionality and comfort fitting into a rural house plan.
Plus, correct building orientation protects it from inclement weather, creating a cozy and inviting living space that syncs with the rhythm of nature.
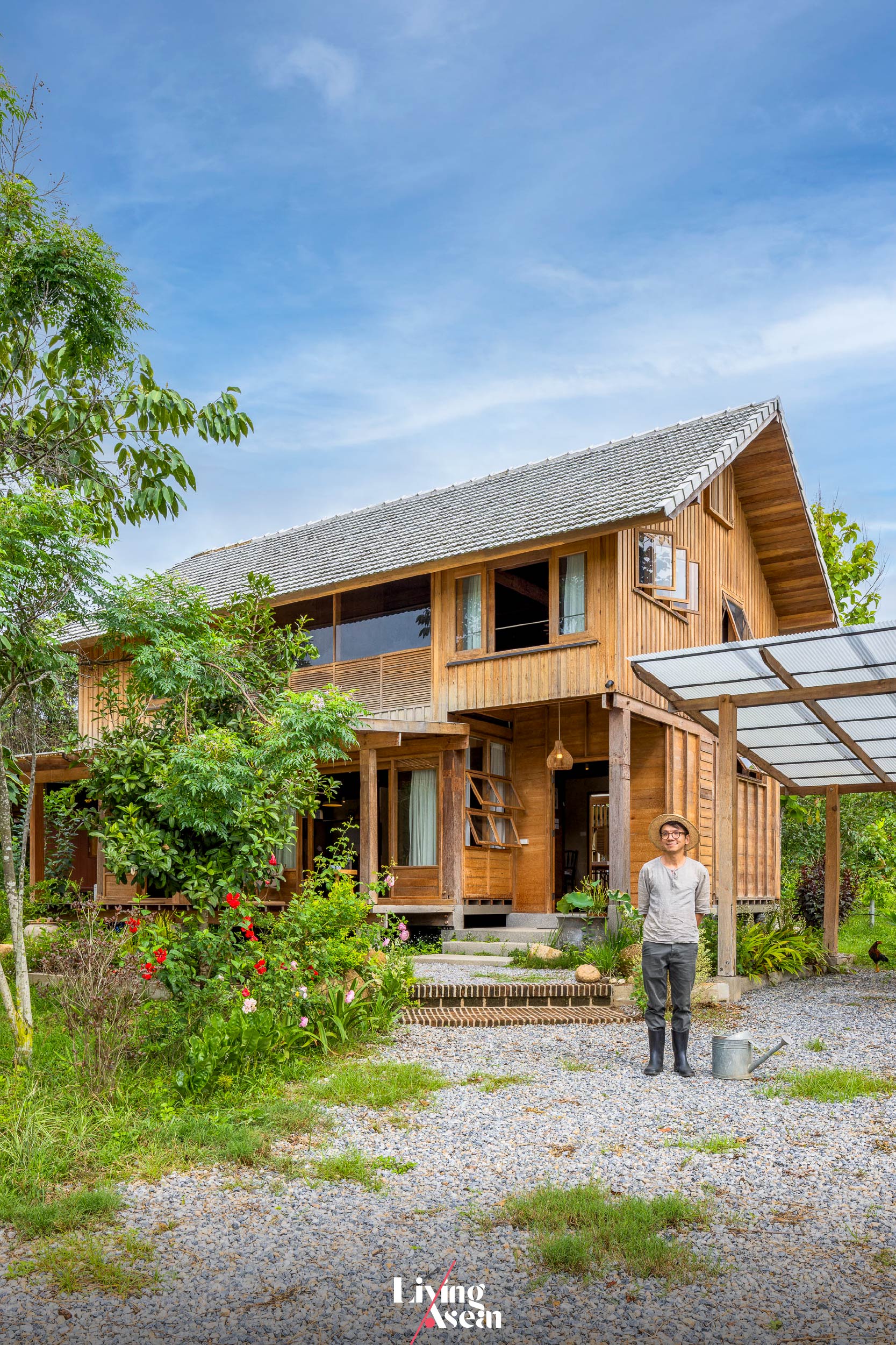
It’s the product of design thinking that started out with the simple drawing of a wooden home plan. As might be expected, he wanted it built the old-fashioned way. The house is now complete.
The principal front of the home looks out over a rural road and, beyond it, a panorama of Doi Khun Tan, a scenic mountain range straddling the border between nearby Lumphun and Lampang provinces to the south.
To deal with intense sunlight coming from that direction, a tree is put in the front yard to provide shade and protect the home from harsh glare. In the meantime, a specious porch along the outside of the house performs a dual function as semi-outdoor sitting room and a layer of protection saving the interior living spaces from sun damage.
By design, it’s the cool front porch that makes the house stand out from other vernacular homes in the neighborhood.
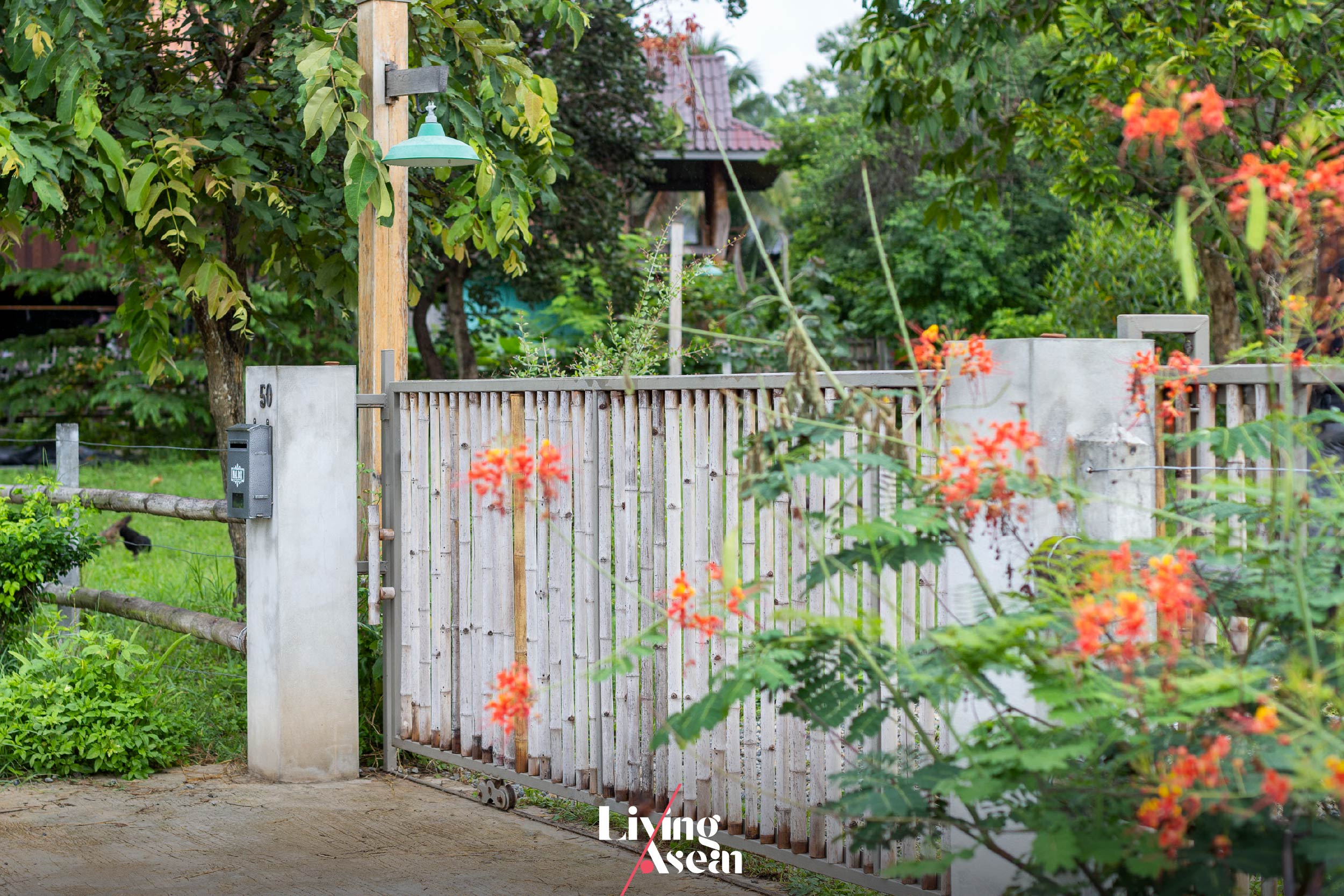
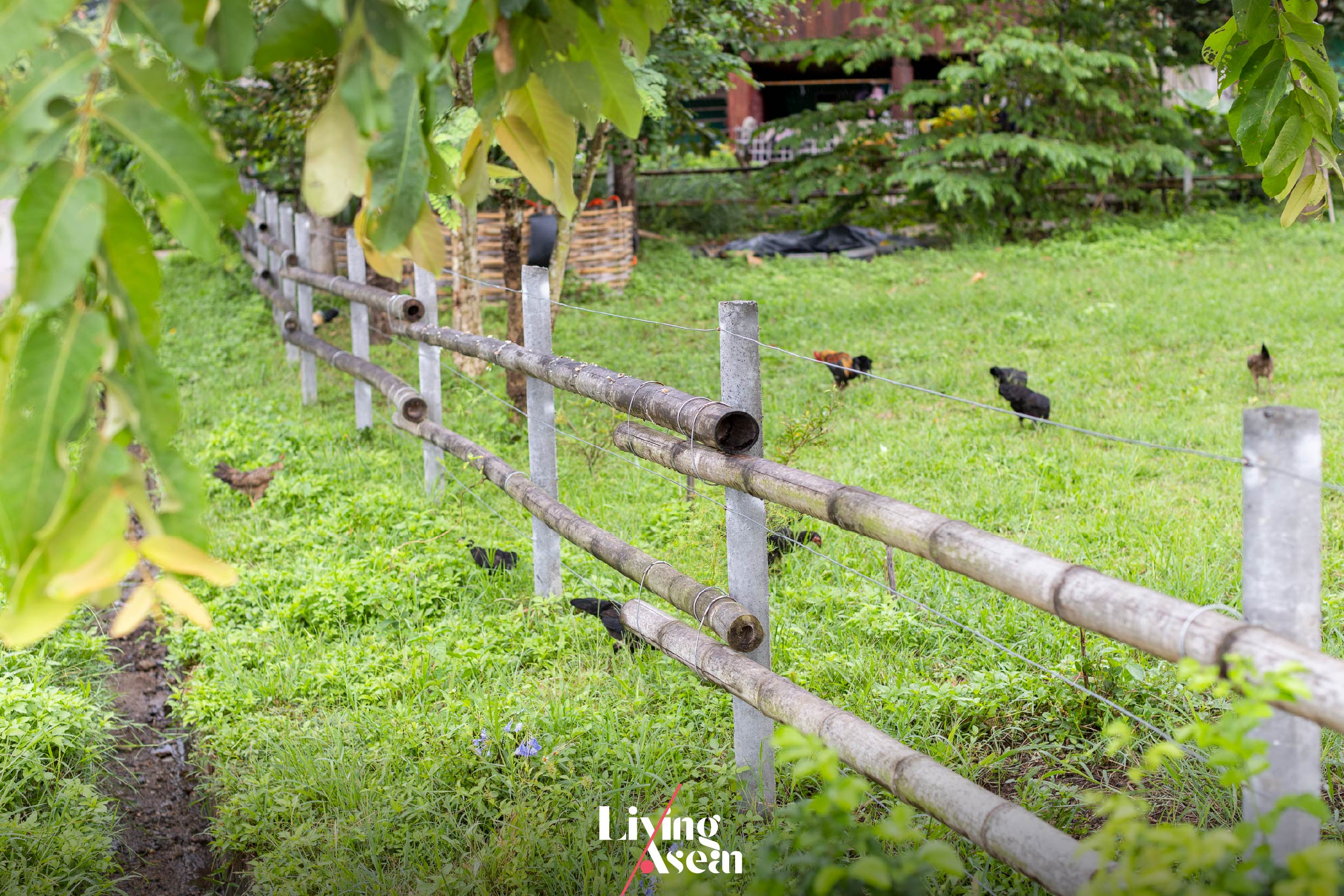
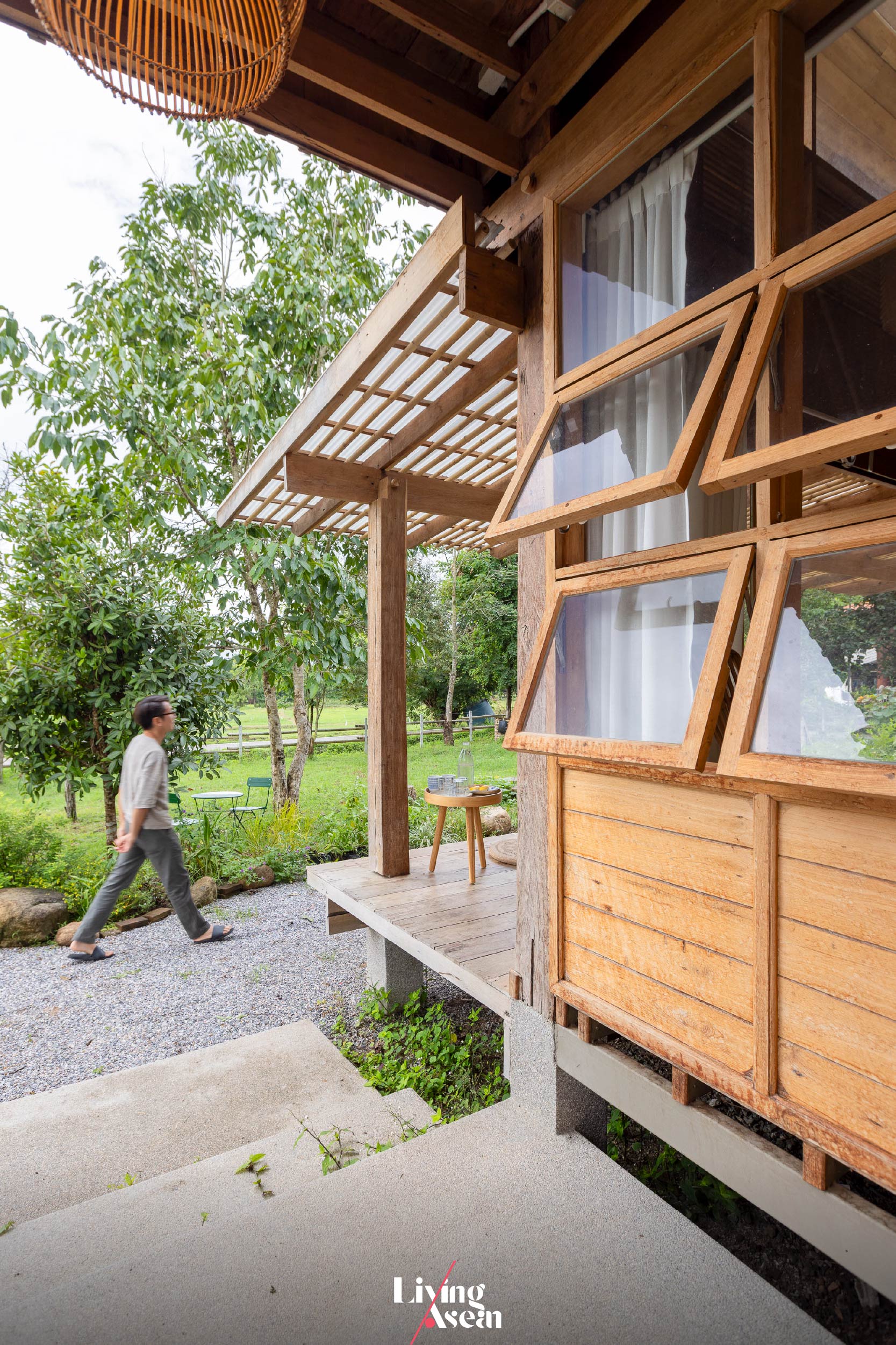
To blend in harmony with the community, the house is kept roughly the same size as its neighbors. Plus, it makes perfect sense to build a good rapport and avoid being seen as different from what is usual or expected.
To create a quiet and secluded living space, Supawut puts a tree in the front yard that’s still growing at the time of this report. At the same time, appropriate adaptations make the interior spaces cozy and comfortable. Among them, a “Tai Thun” or the open lower level space has since been enclosed by the walls for privacy and security since the homeowner doesn’t live here every day.
Combining Old and New
For strength and durability, the house is built on concrete foundations. The beams and joists supporting the house floor are crafted of steel to significantly speed up the overall construction process.
The floor itself is made of hardwood. The same applies to the beams and joists supporting the porch along the outside of the building. All types of timber used in this project are recycled from three old homes. They are chosen for their color and ability to suit different applications.
For good looks, teakwood is used as showpieces and wall panels, while the floor is crafted of solid hardwood in varying tones.
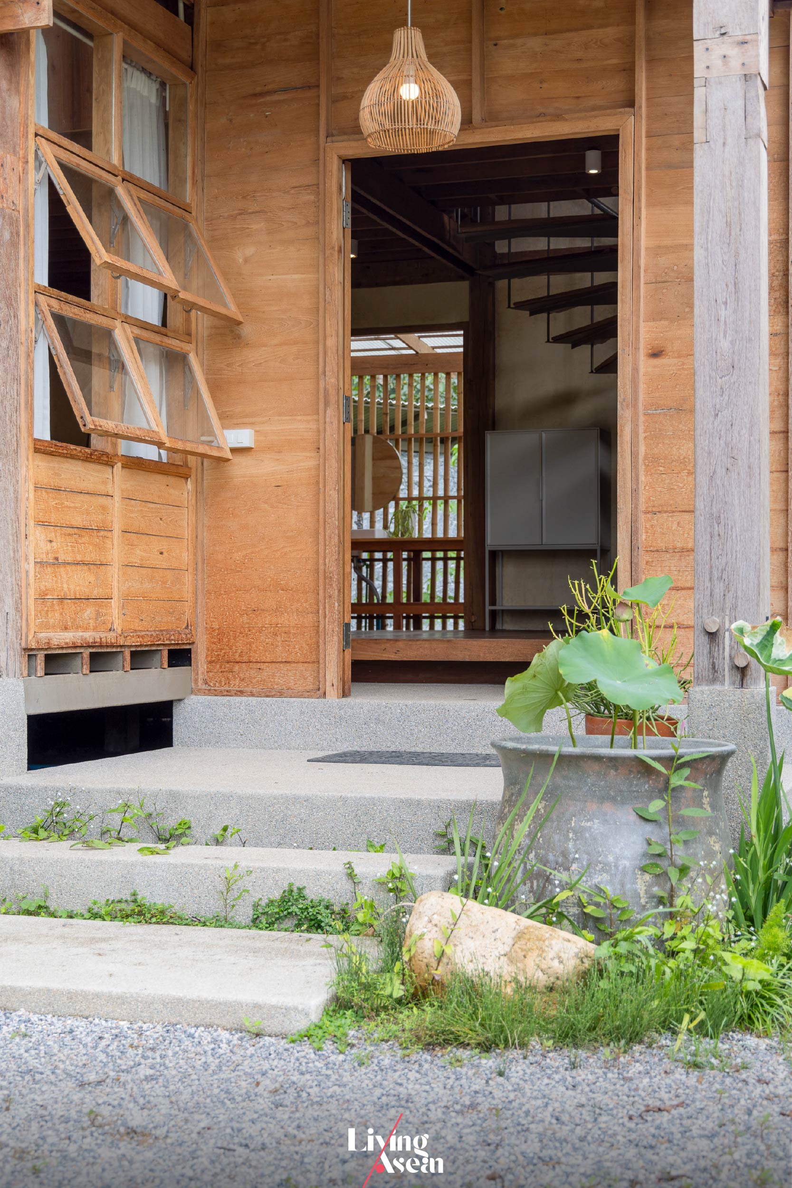
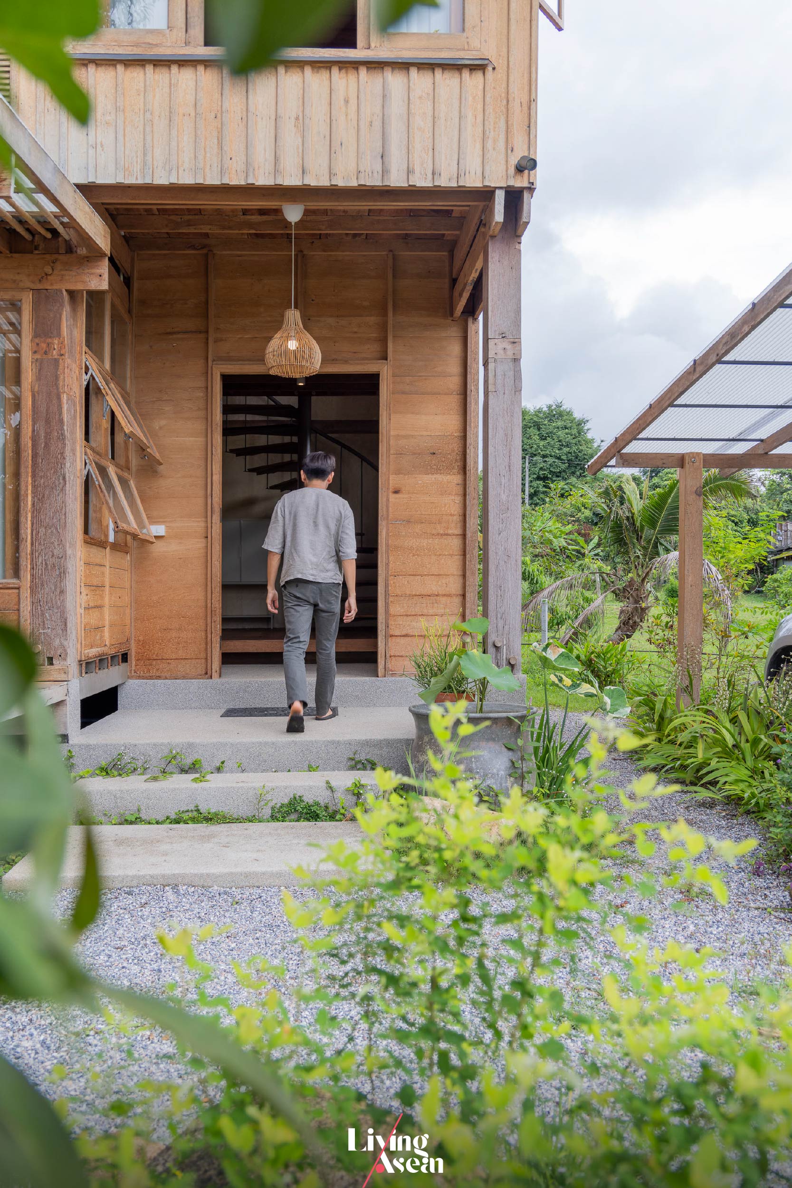
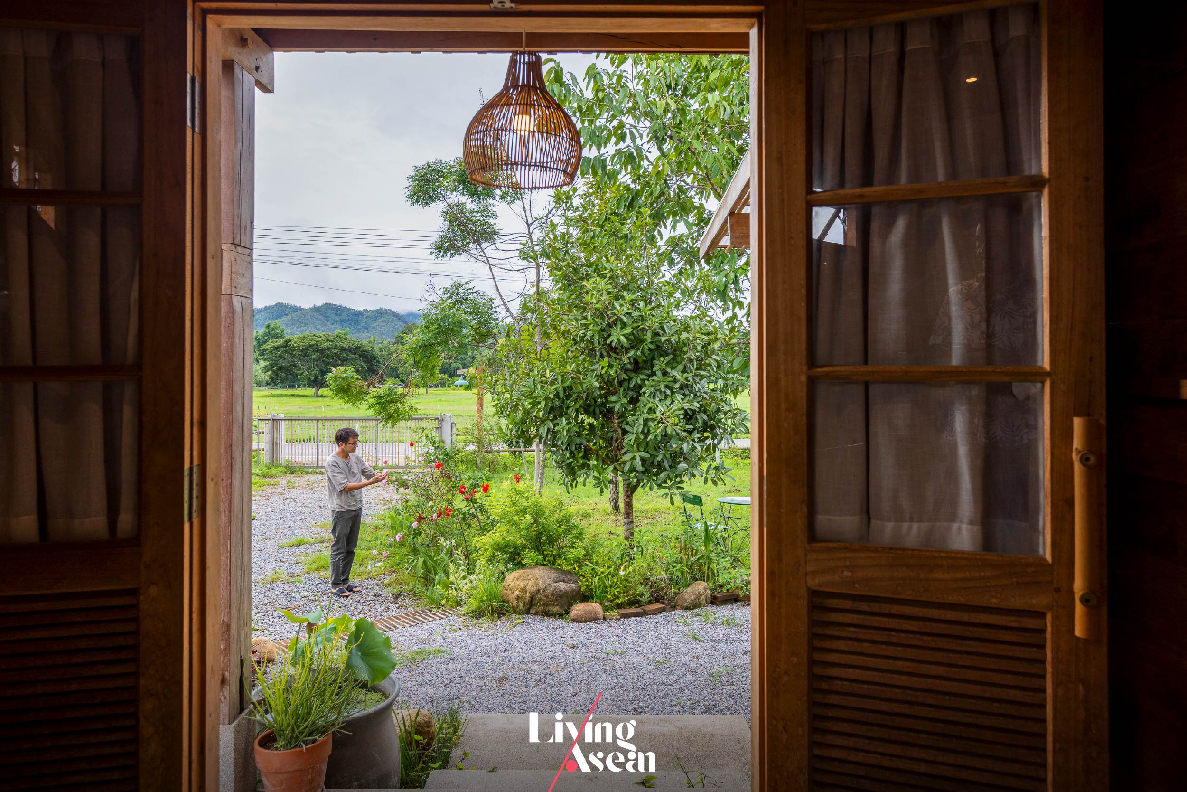
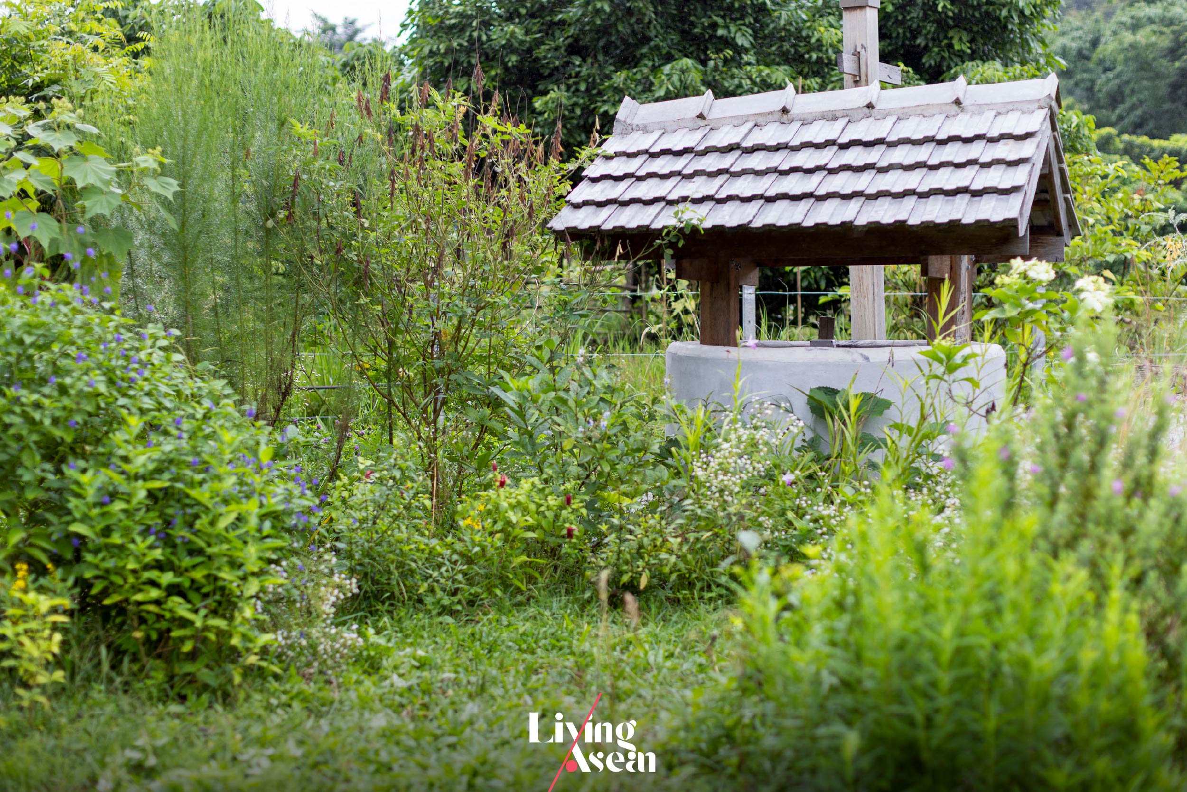
In keeping with local traditions, the house’s external envelope is unsophisticated and easy to understand. Unlike traditional vernacular design, the roof eaves overhanging the exterior wall are left exposed, leaving the ends of roof rafters visible.
Neither is there a gable decoration, aka the “Ga-lae” that’s symbolic of homes in the Northern Region. But nevertheless, it’s a beautiful wooden house, one that’s easy on the eye and blending perfectly into countryside vernacular.
The house entry area boasts split-level design that provides a place to sit while putting on and taking off shoes upon entering. There is an element of surprise, though. The second floor is accessible via a spiral staircase made of steel, an unusual feature for the traditional style home of the Northern Region.
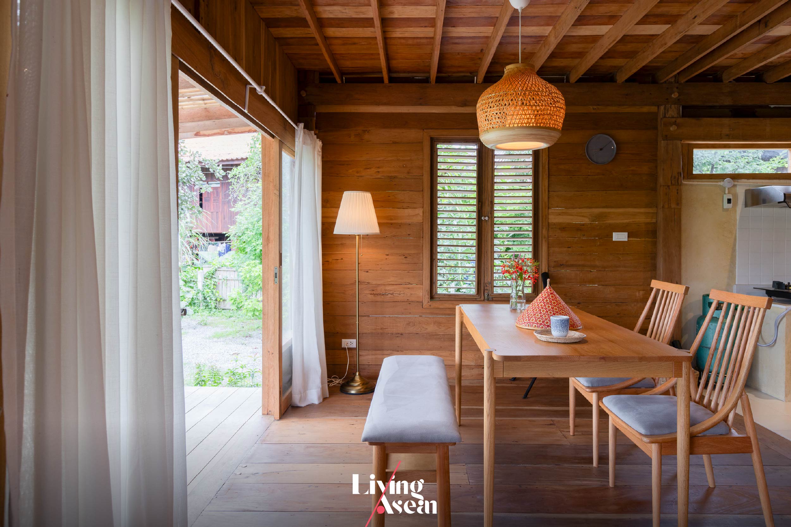
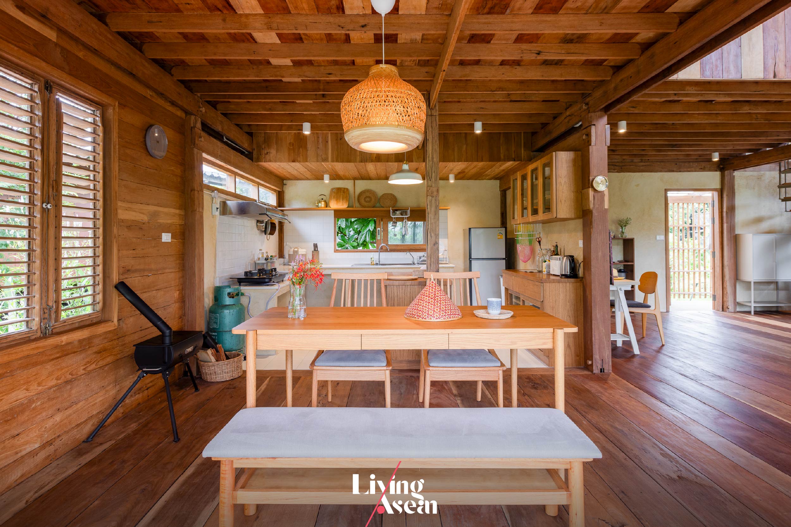
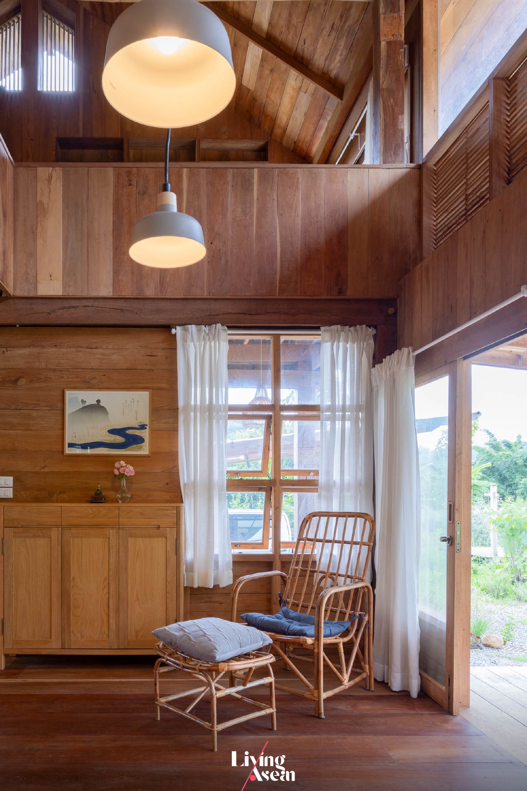
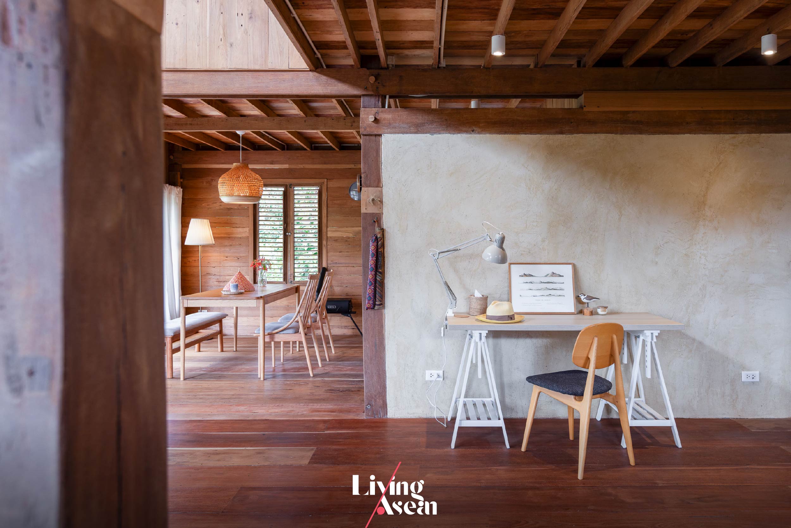
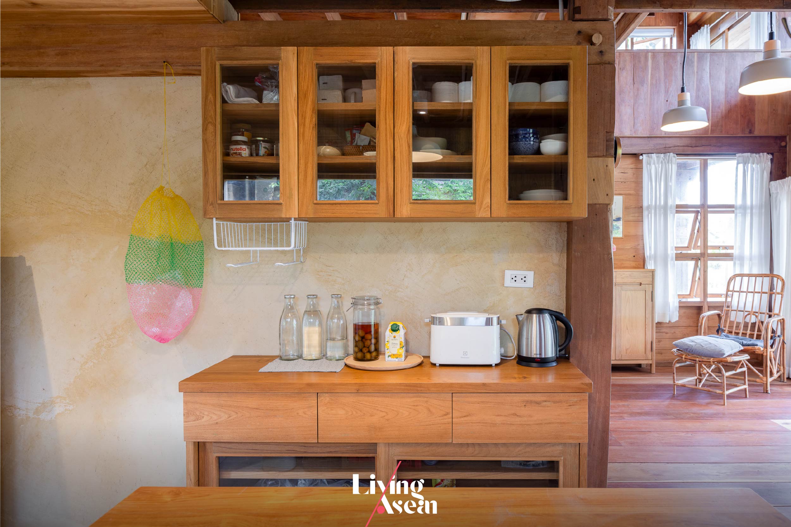
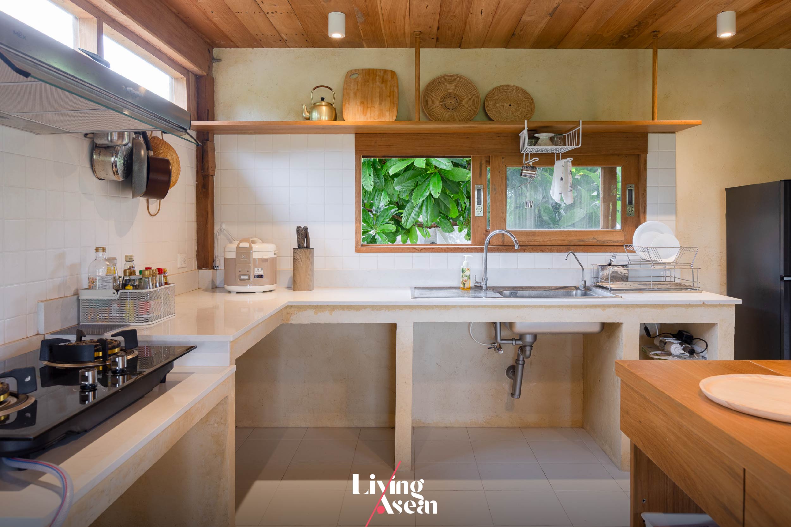
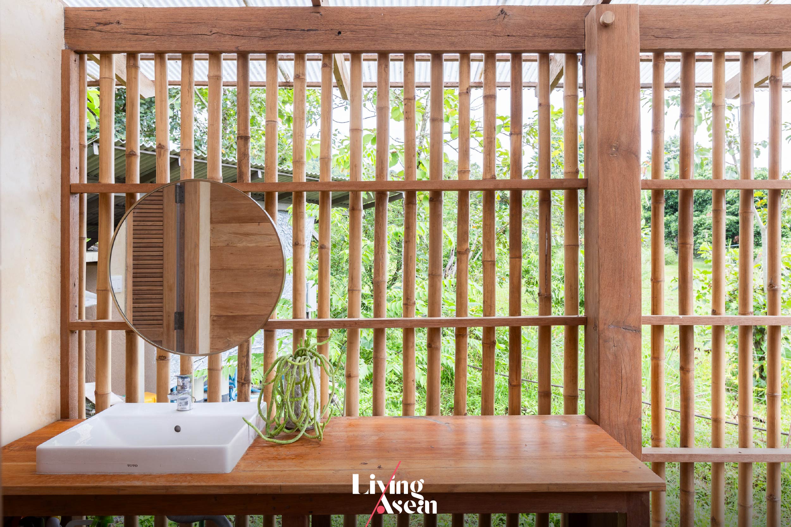
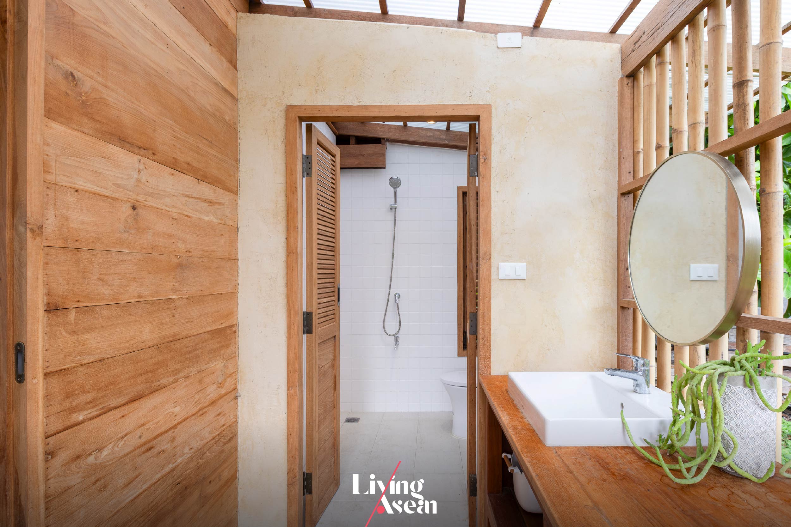
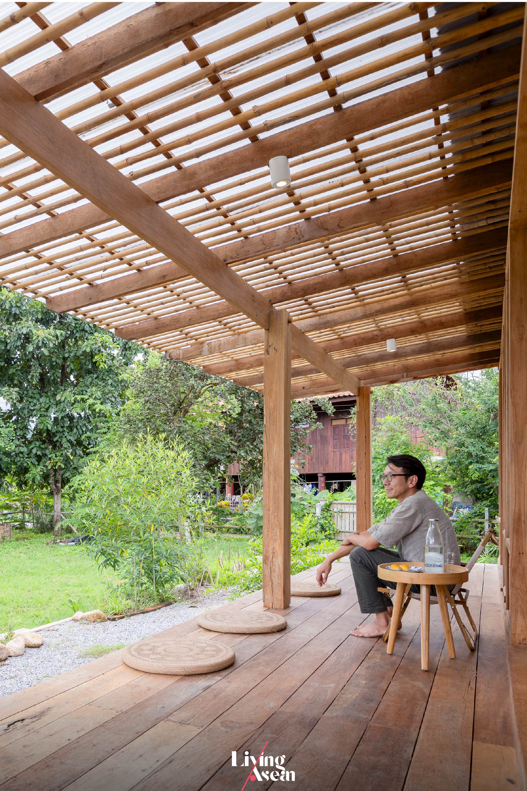
Climb a flight of stairs, and you come to a “Tern” in the vernacular of the Northern Region meaning an indoor raised platform. In a way, it serves as window into the past. Supawut explained that traditionally in former times, the area was used as living room during the daytime, and sleeping space in the nighttime for unmarried sons.
For good lighting and ventilation, the room isn’t enclosed by the walls. In times past, all family members would be out tending rice in the paddy field all day. There was hardly anyone home. And by the time the sons matured into adulthood, they would be married off and started a family of their own. Since the daughters remained in the family, they were entitled to a room of their own.
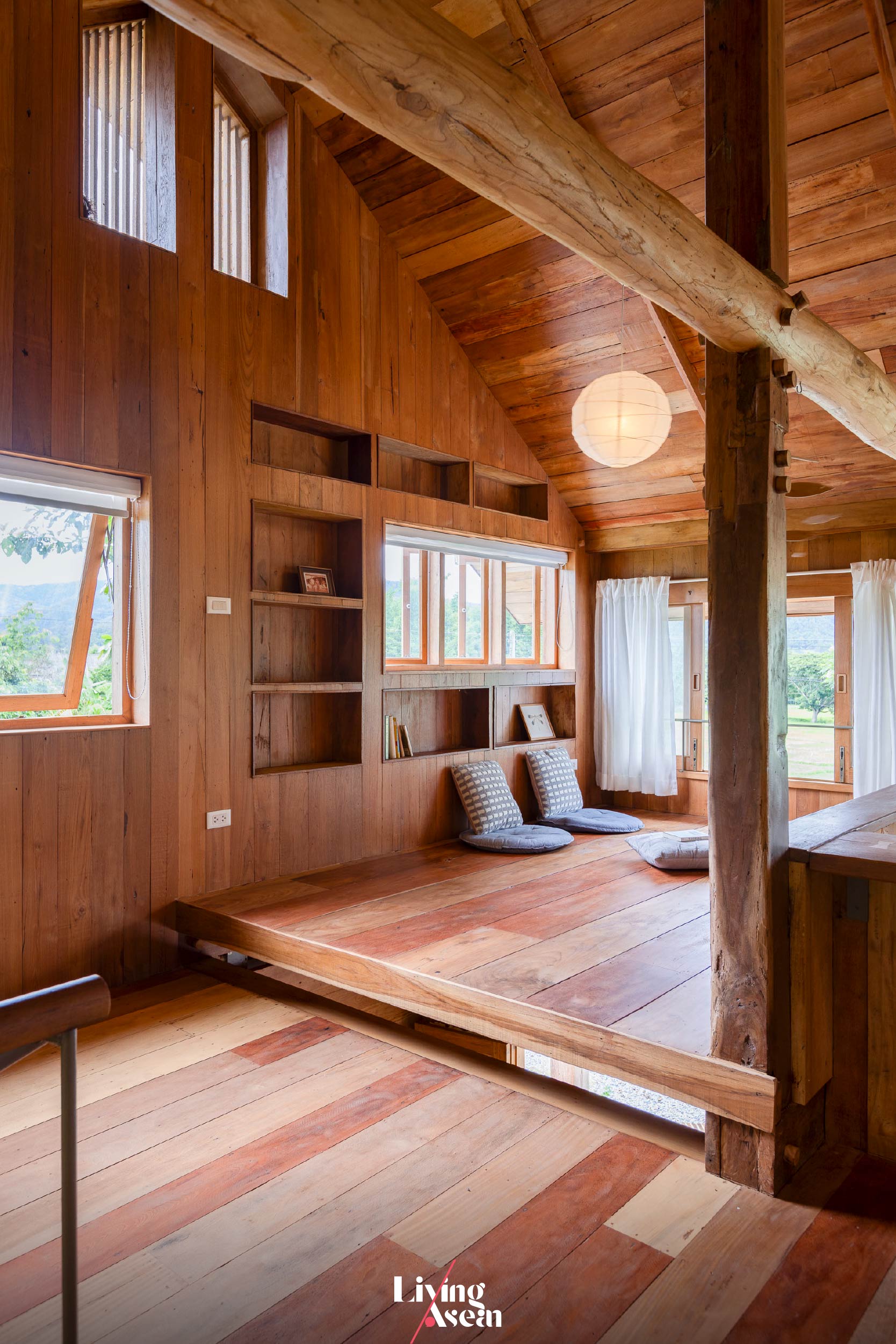
In keeping with traditions, the Tern in this contemporary home is without furniture, an evidence that sheds light on a culture in which people sit on the floor. For Supawut, it’s a quiet nook to lean back, chill out, enjoy the view of the surrounding landscape.
Double Height Ceilings for a Bright and Breezy Atmosphere
A void of space between the first and second floors further increases ventilation in the home. It serves as engine that drives cross-ventilation, drawing fresh outdoor air from downstairs and forcing it to exit through wall openings and vents upstairs.
By making appropriate adaptations to traditional house design, Supawut was able to create high ceilings that give the home a lively and cheerful atmosphere. The result of all this: a contemporary home that’s more cozy and comfortable than the original vernacular homes in former times.
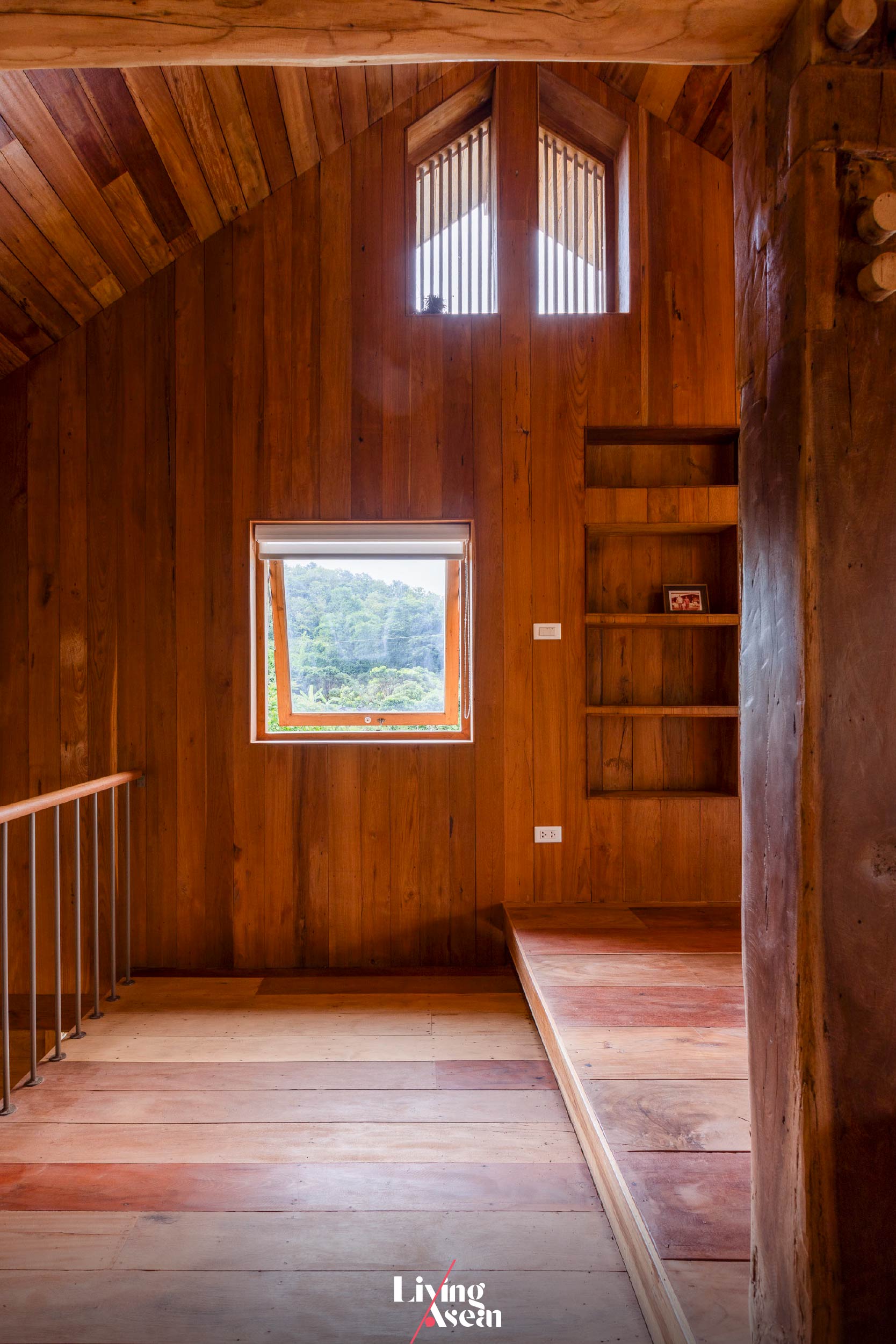
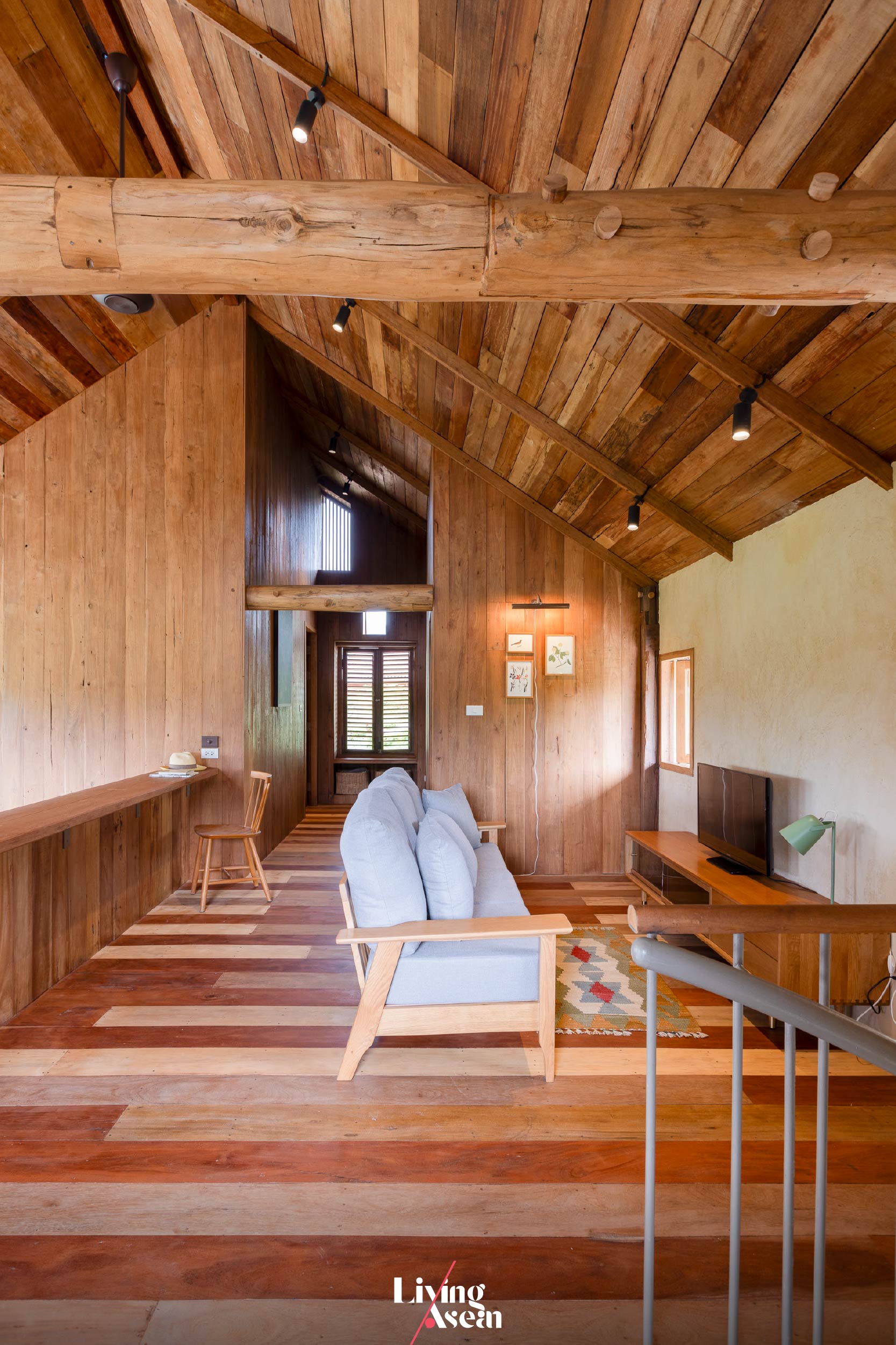
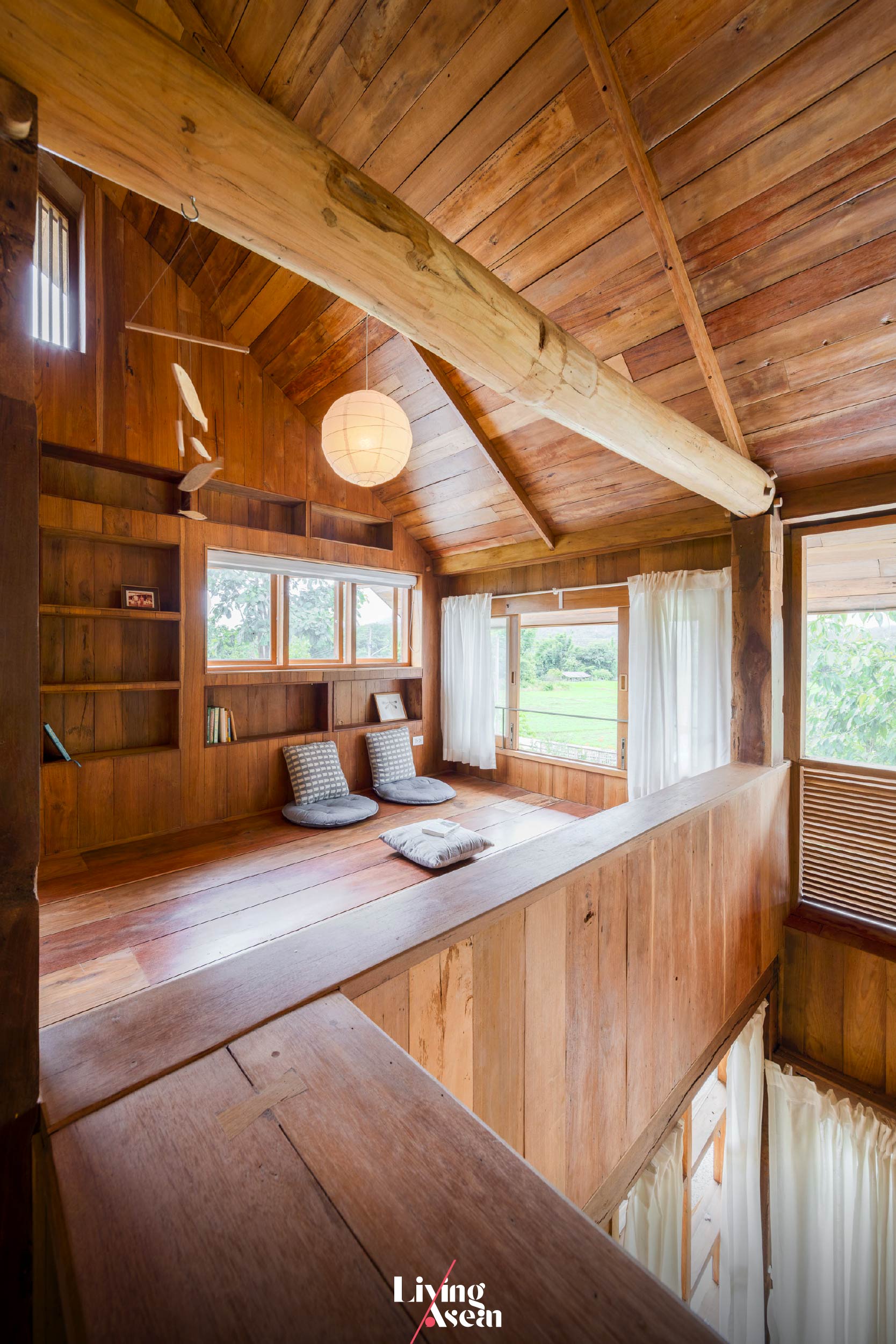
Technically speaking, the house is an interesting amalgam of the modern and the traditional. The architect started out with ideas for a modern house plan, and then added vernacular features to it with the help and advice of local elders highly skilled in traditional carpentry and woodworking.
Ironically, the elders were reluctant to participate at first. But after working with Supawut for a period of time, they came to accept it as one of their proud achievements.
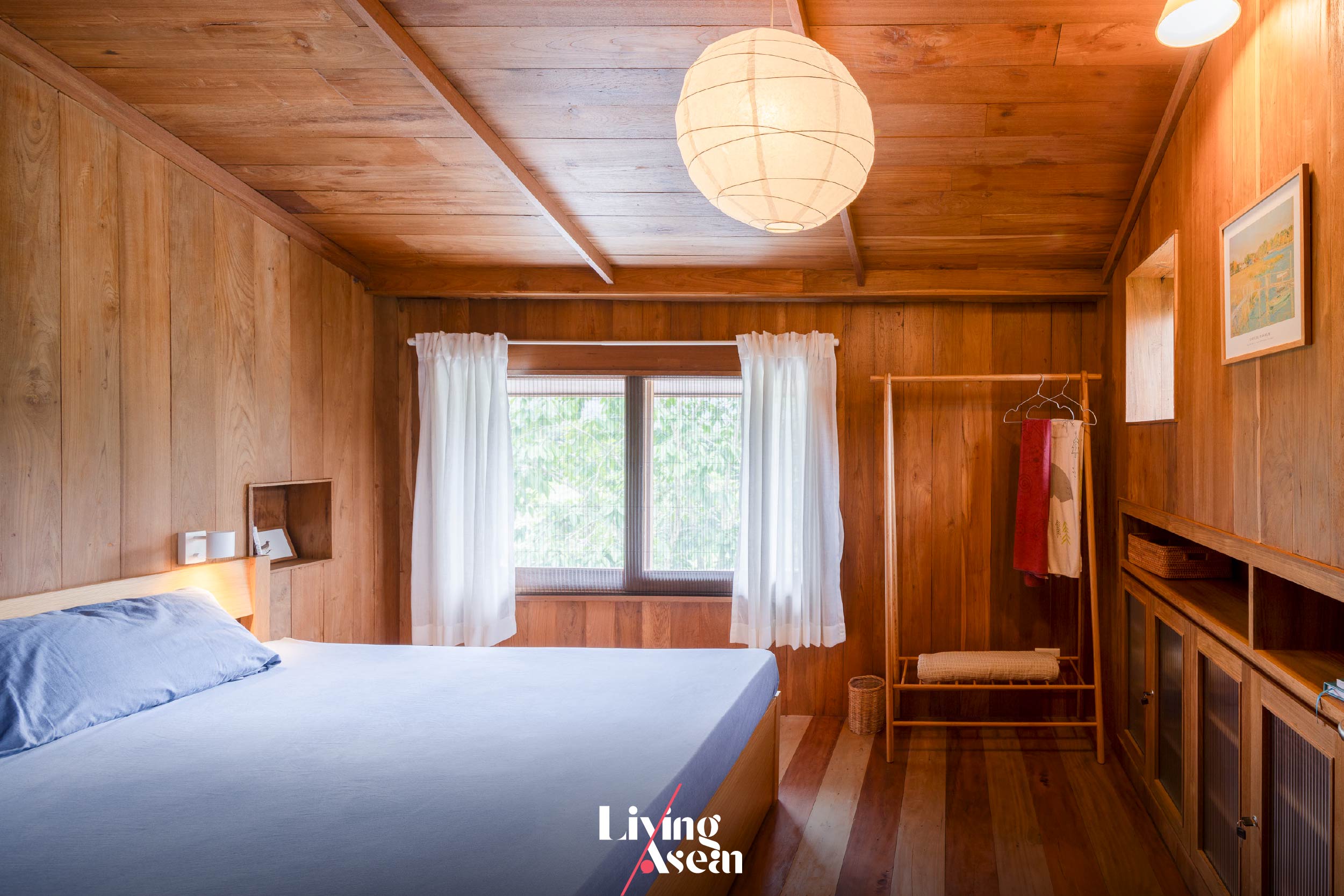
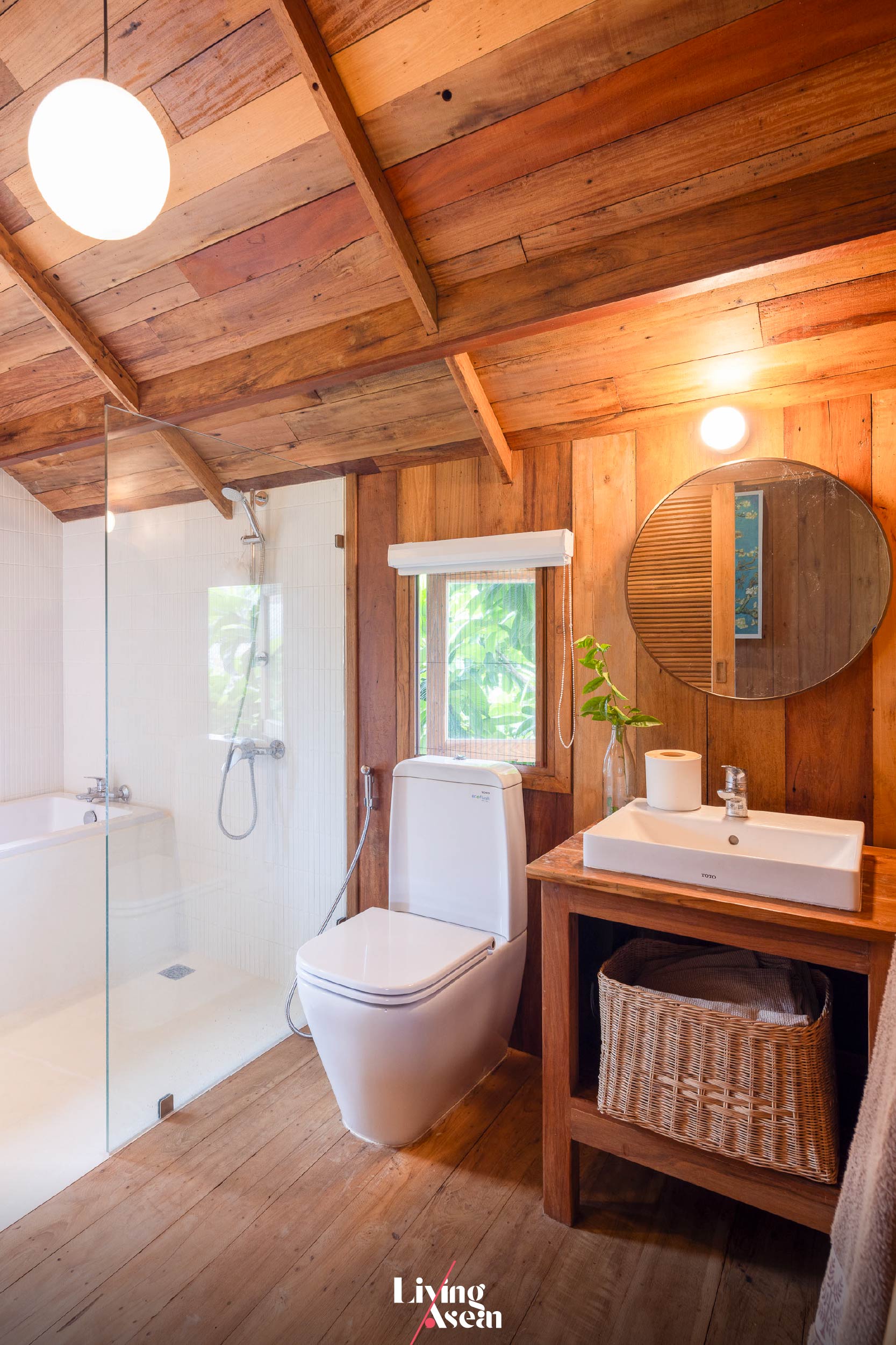
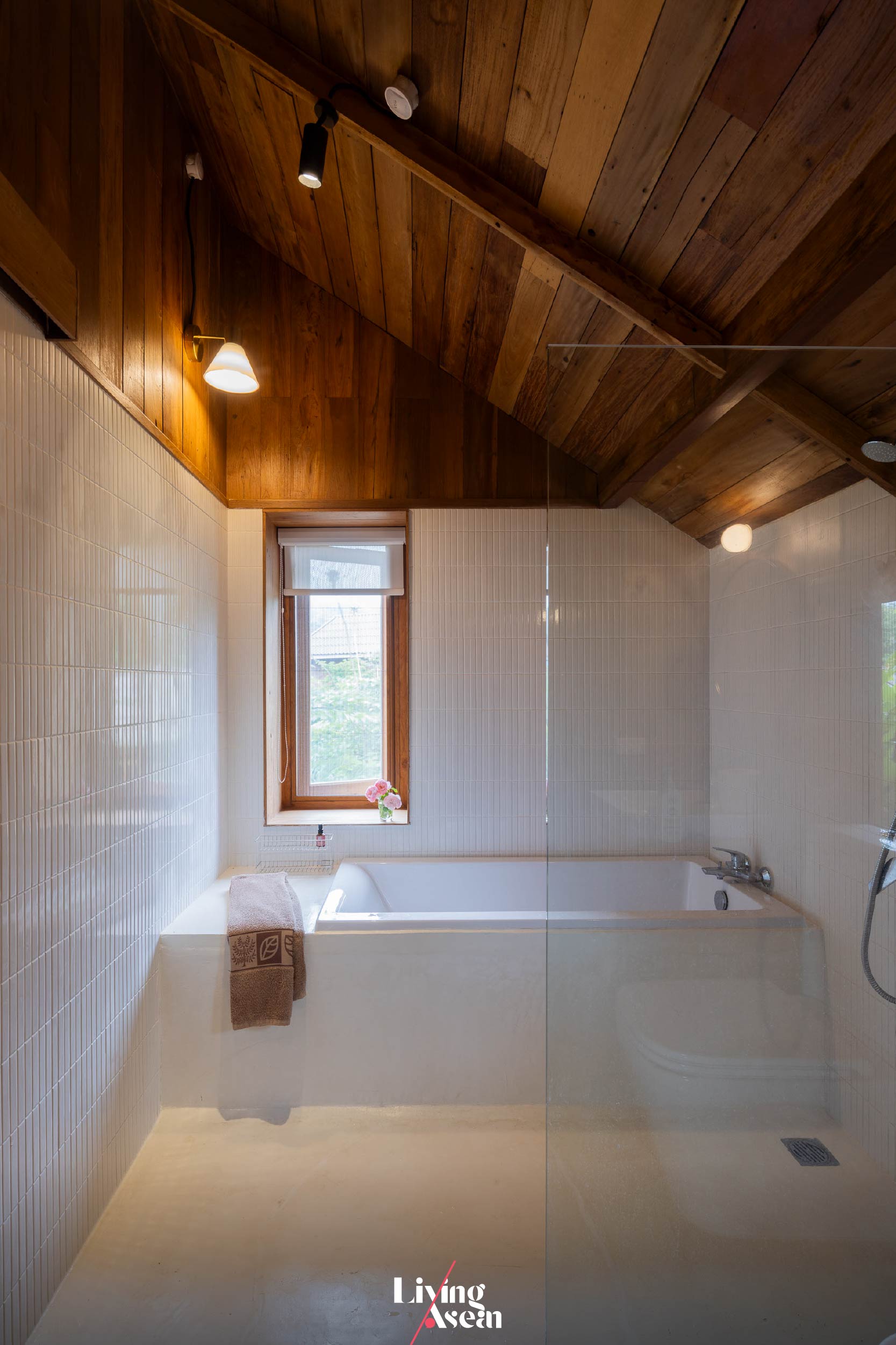
As for building material adaptations, the walls are built for the most part of cement boards painted a shade of earth tones reminiscent of vernacular homes in bygone times. A light hue is chosen to create a bright and optimistic appearance on the front porch and entry area. The second floor is built strong to give it the maximum ability to take loading, especially the wet area where the bathtub is located. There are multiple vents that allow warm air to exit, resulting in a well-lit, well-ventilated interior. In the meantime, the open-concept floor plan makes the home feel spacious and improves traffic flow.
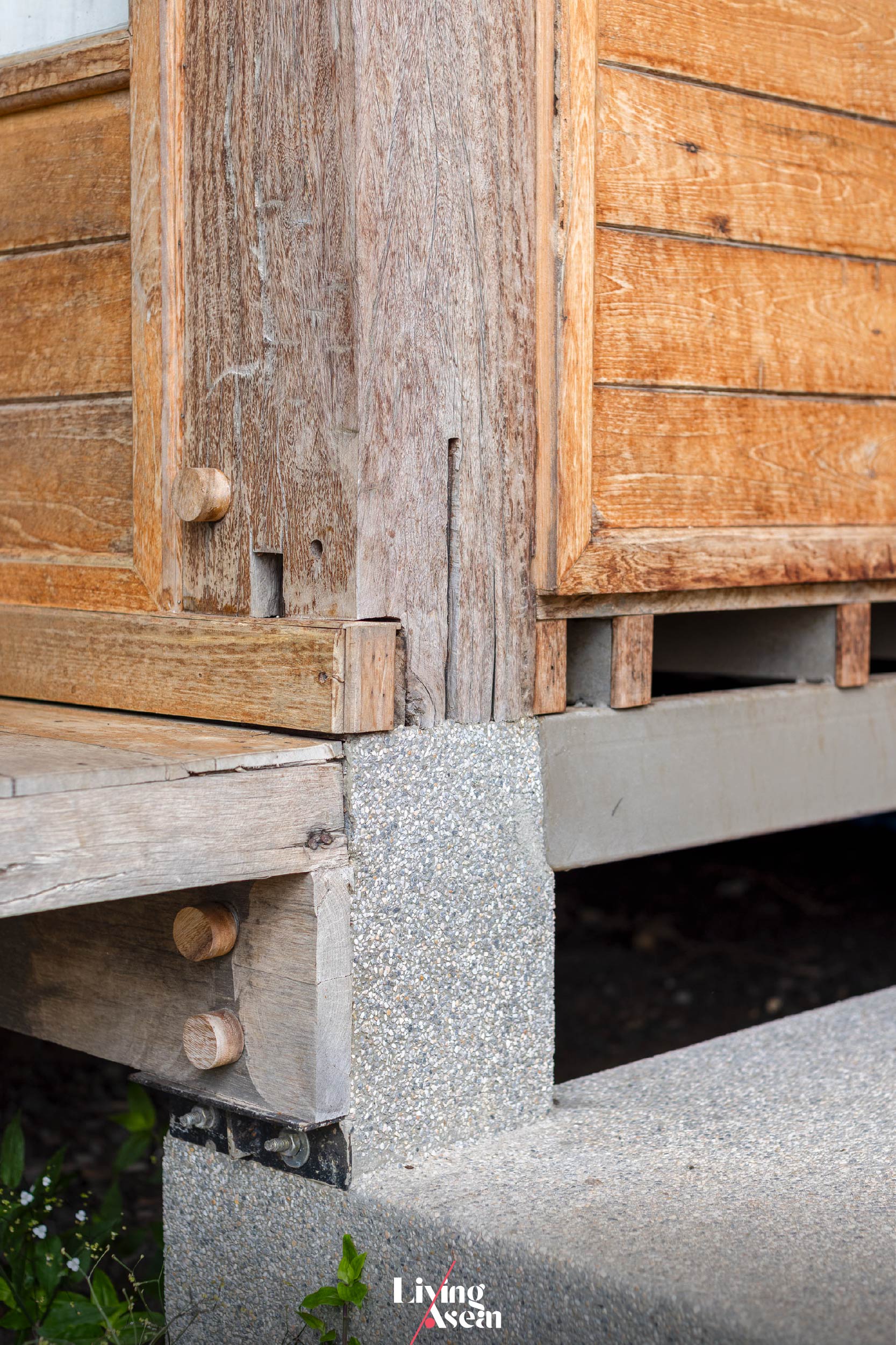
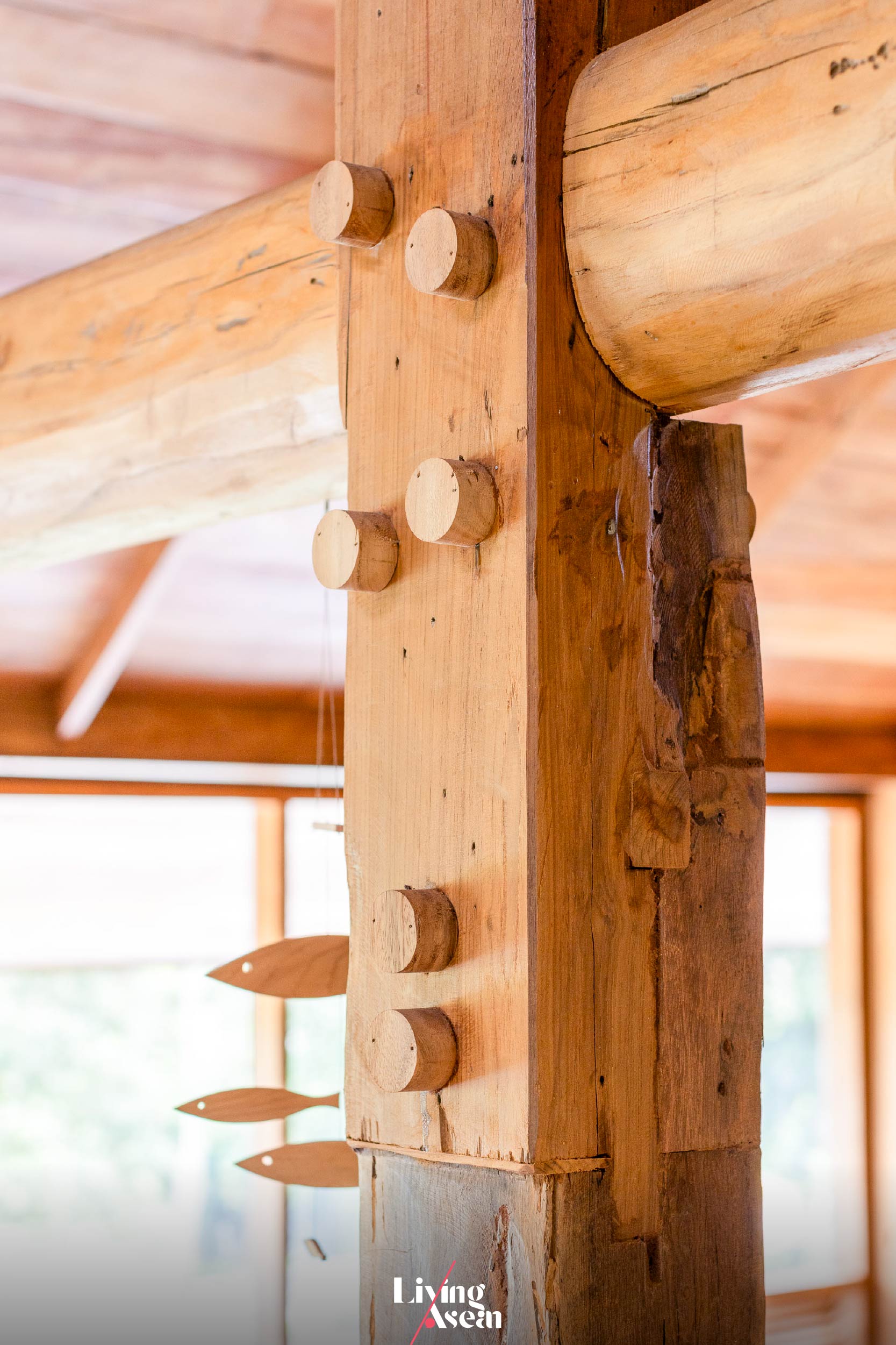
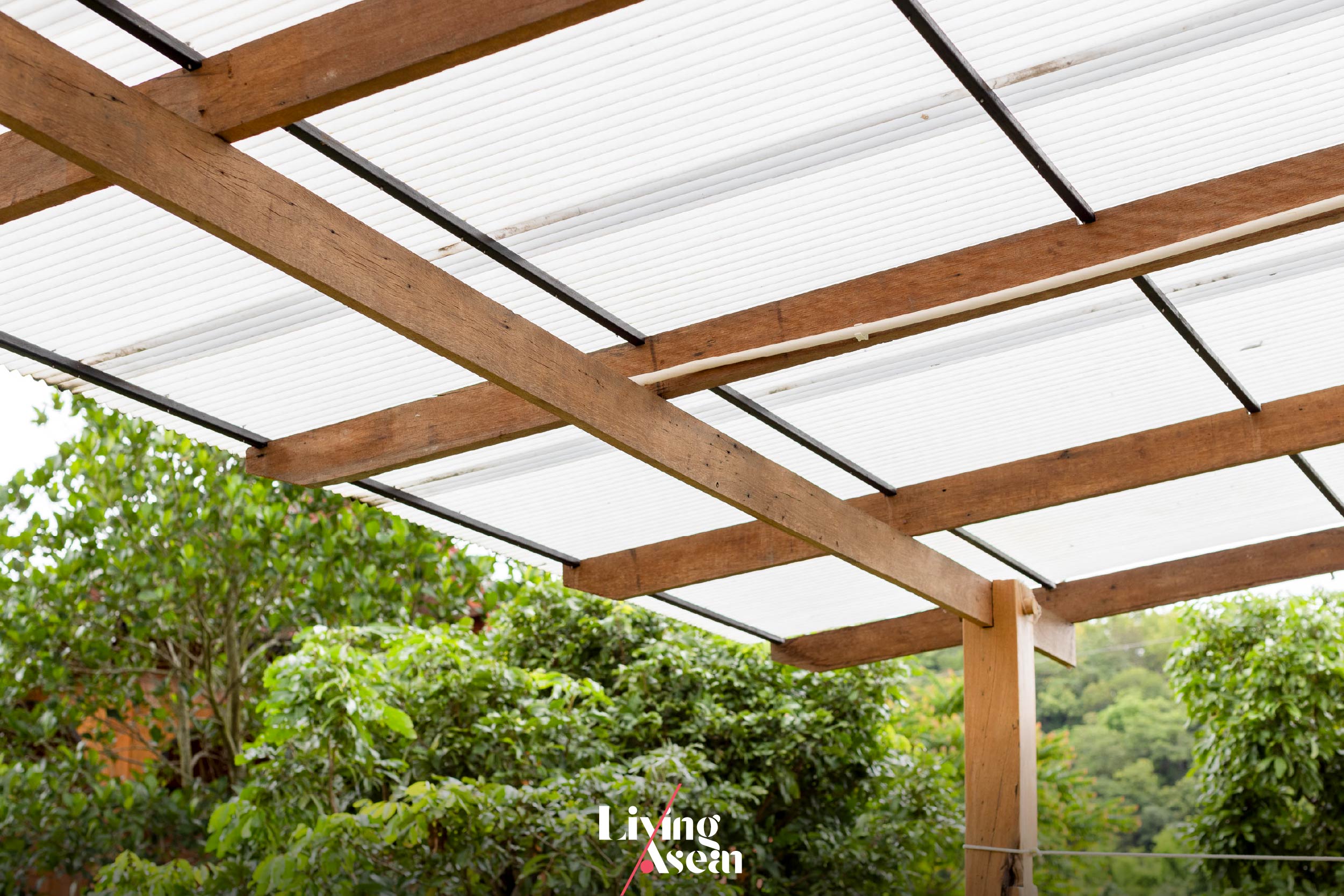
The new contemporary vernacular home is named Baan Suan Athisthan for a good reason. The word is Sanskrit for a resolute mind or strong will to find inner peace and happiness. Like so, Supawut created this awesome place to be a home of peace, one that seeks reconnections with the natural world and the community to which it belongs.
More than anything else, it’s a little humble abode that provides a learning environment for kids, plus a close and harmonious relationship with others in the neighborhood.
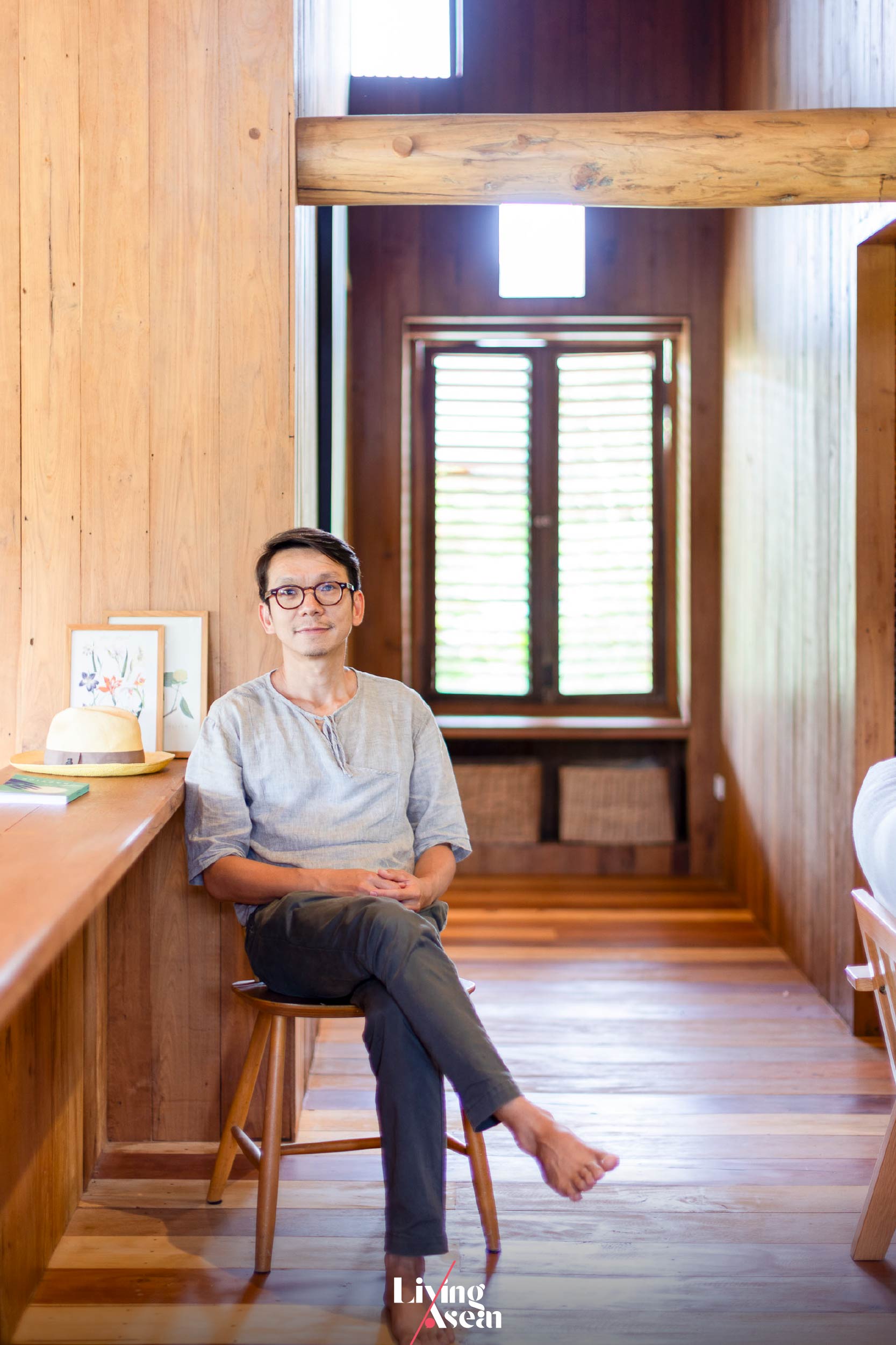
Owner/Architect: Supawut Boonmahathanakorn of Jai Baan Studio (www.facebook.com/Jaibaan)
Building contractor: Banjerd Atelier
Woodwork artisan: Pongsakorn Yuennoi, aka Sala Kew
Visit the original Thai article…
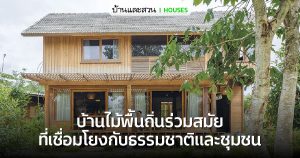 “บ้านสวนอธิษฐาน” บ้านไม้พื้นถิ่นร่วมสมัย
“บ้านสวนอธิษฐาน” บ้านไม้พื้นถิ่นร่วมสมัย
You may also like…
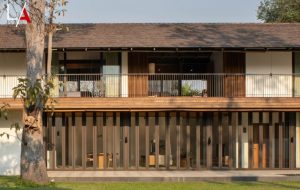 Nong Ho Holiday Home: Tranquility in the Midst of Nature
Nong Ho Holiday Home: Tranquility in the Midst of Nature
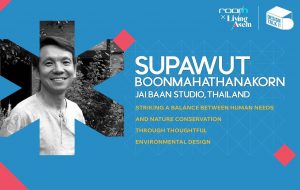 Supawut Boonmahathanakorn, Jai Baan Studio: Striking a Balance between Human Needs and Nature Conservation through Thoughtful Environmental Design
Supawut Boonmahathanakorn, Jai Baan Studio: Striking a Balance between Human Needs and Nature Conservation through Thoughtful Environmental Design

