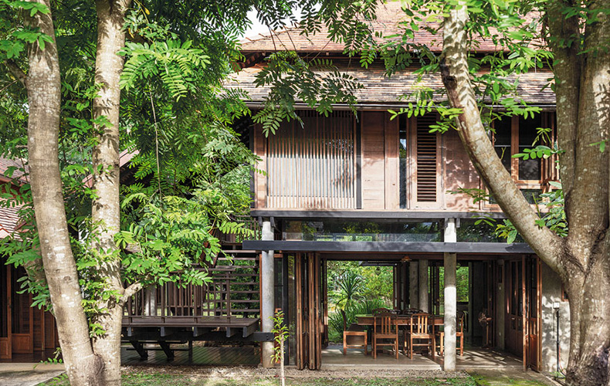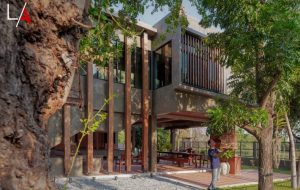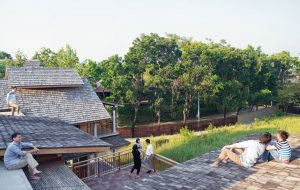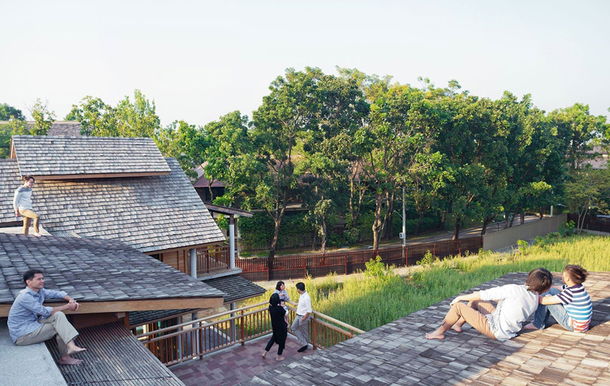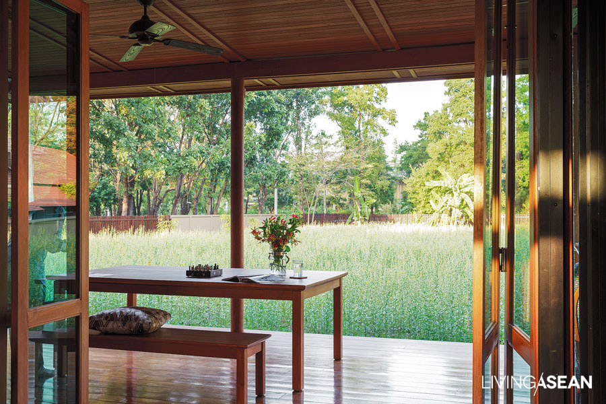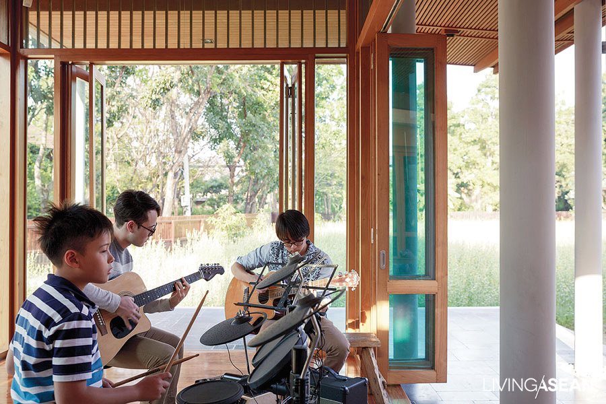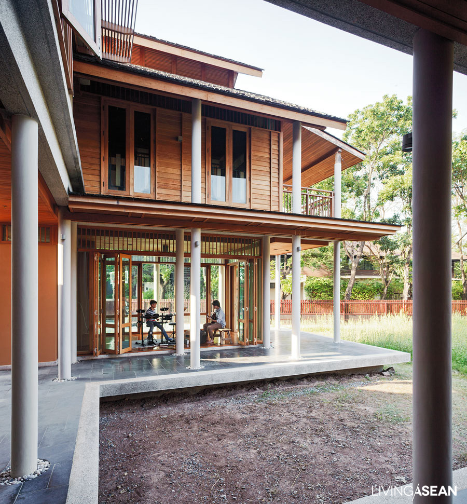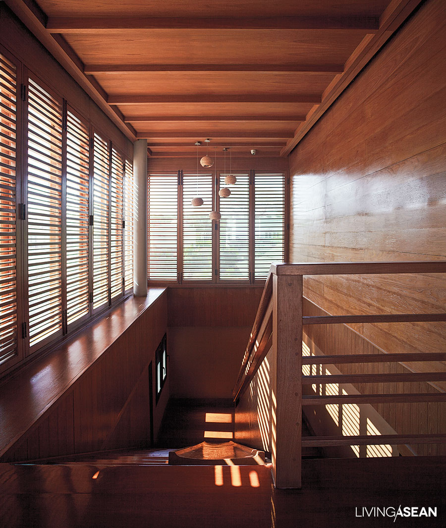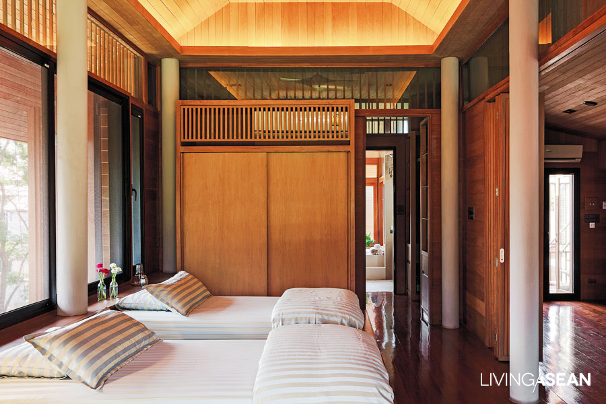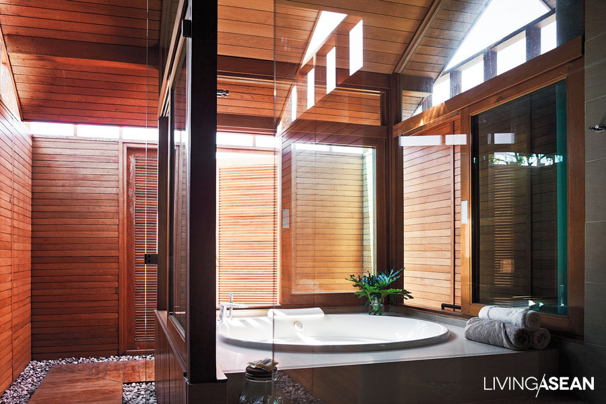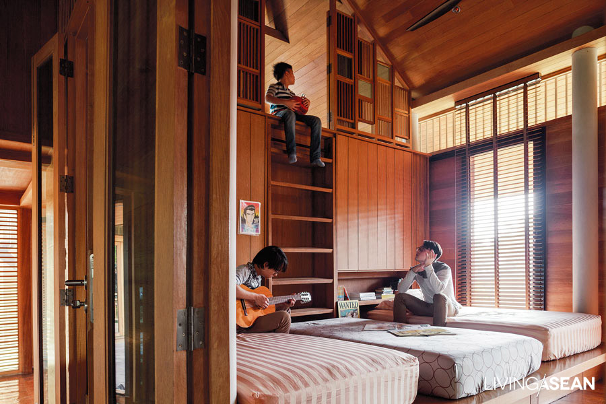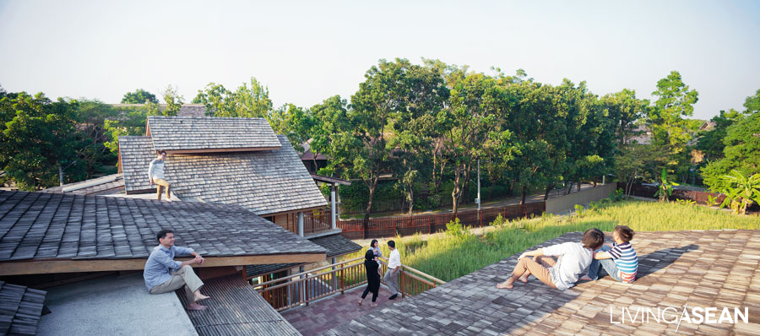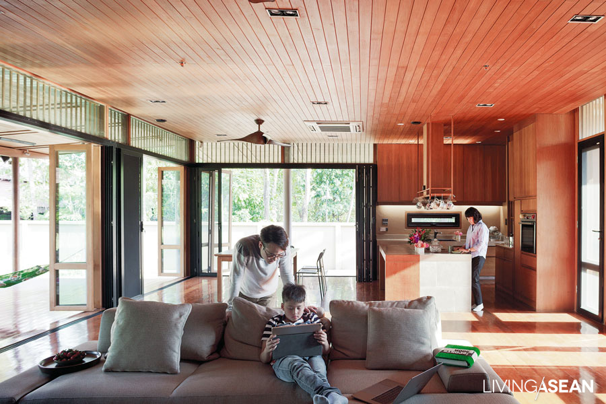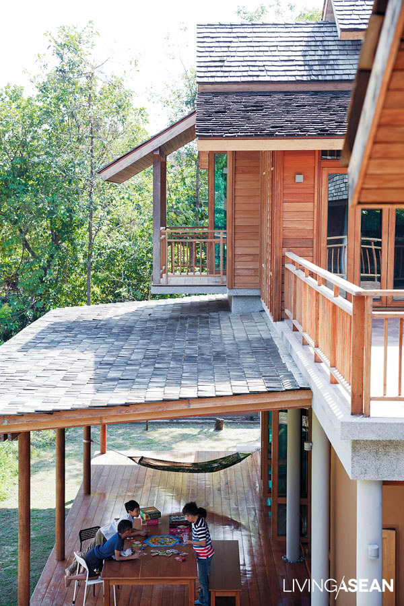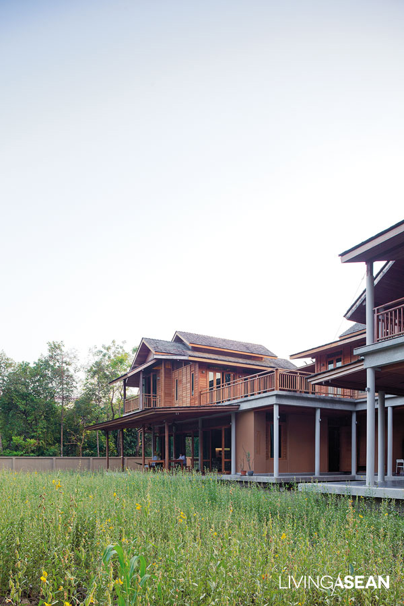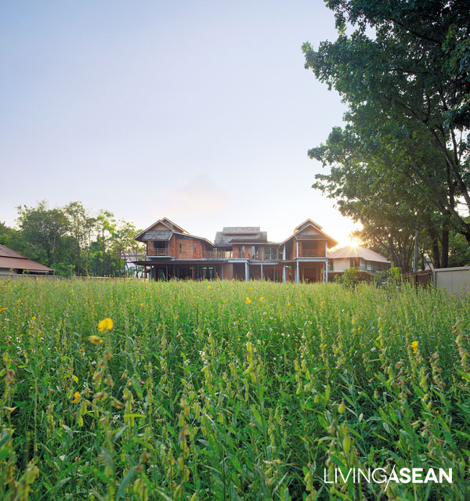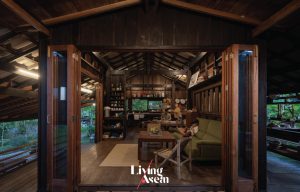/ Chiang Mai, Thailand /
/ Story: Wuthikorn Suthiapa / Englosh version: Peter Montalbano /
/ Photographs: Soopakorn Srisakul /
The Huean Tham house (House of Dharma) has a depth that makes it much more than just a place to live. It’s actually a group of buildings and rooms, each with its own particular use. The Thai word “tham” (dharma) is integral to the words “thammachat” (nature) and “thammada” (natural), and suggests tranquility in life living in this local Thai house.
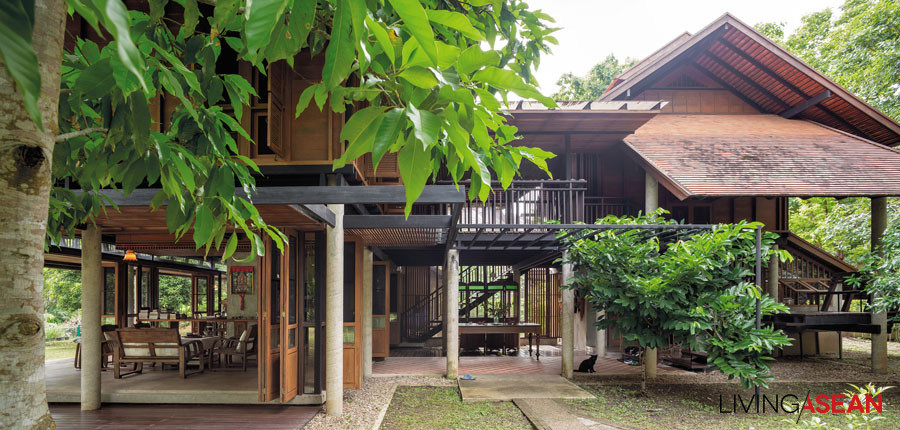
Huean Tham is a residence, a design workshop for naturally dyed fabrics, and a storehouse for Usaato brand fabrics, all in 6 buildings.
First is “ruean yai” (the large house), residence of owners Somyot Suparpornhemin and Usaburo Sato.
Just to the north is ruean lek (small house), where the children and visiting friends stay.
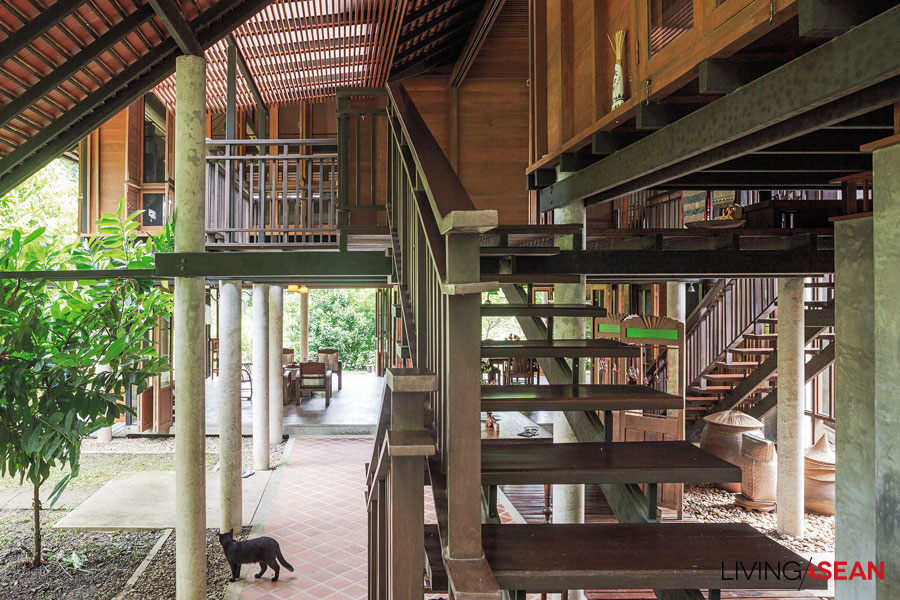
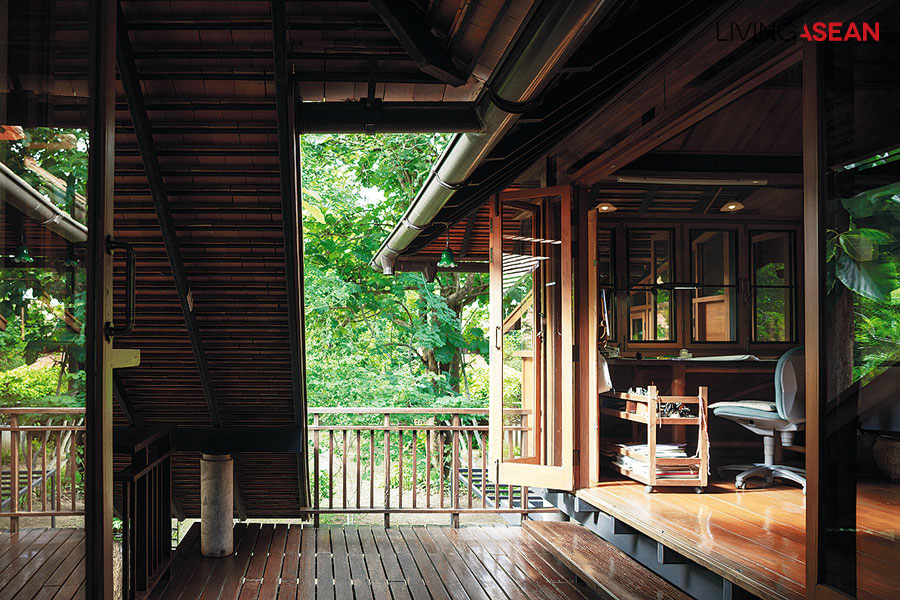
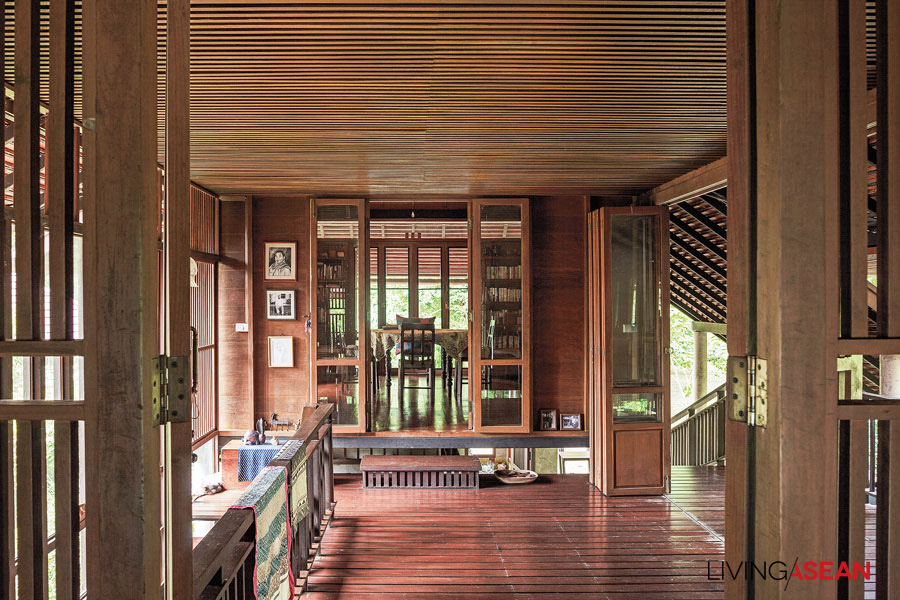
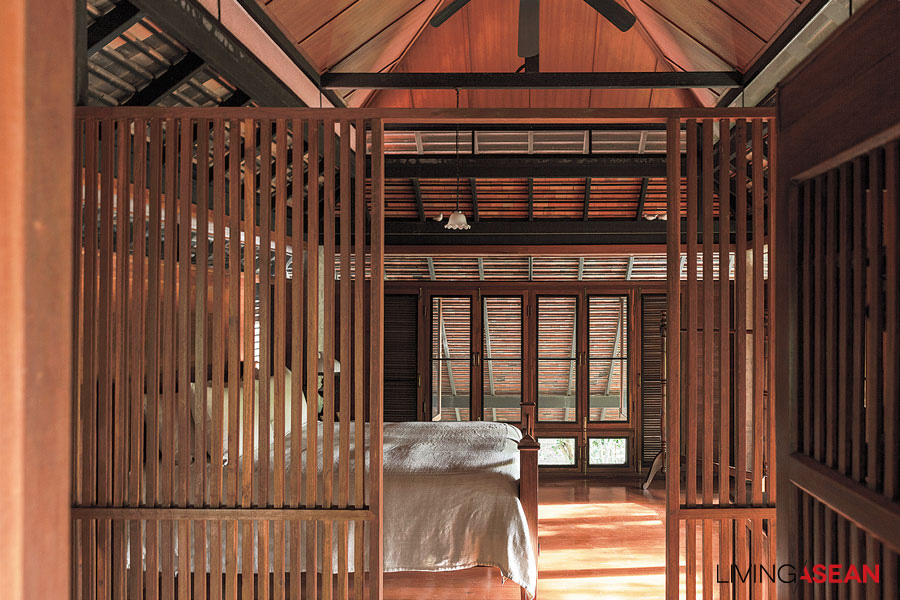
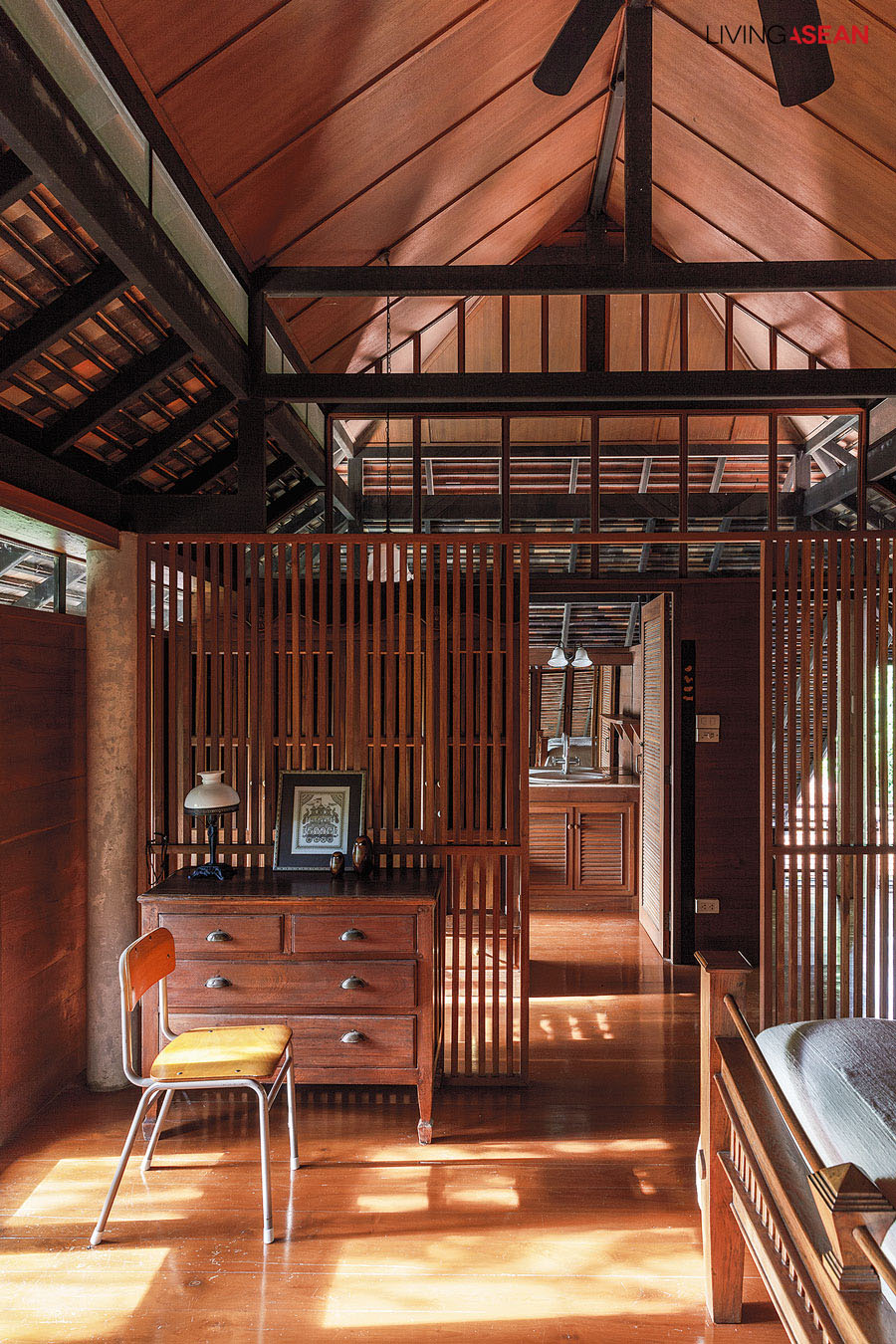
More or less in the center of the complex is sala tham (dharma hall), a place to socialize, with a shady multipurpose yard for activities such as dharma seminars and trainings in woven fabric design, for a local village weaving group, and in natural soap production.
There is also a shrine with a wooden Buddha in this local Thai house. Both wings of the second floor hold guest rooms for close friends.
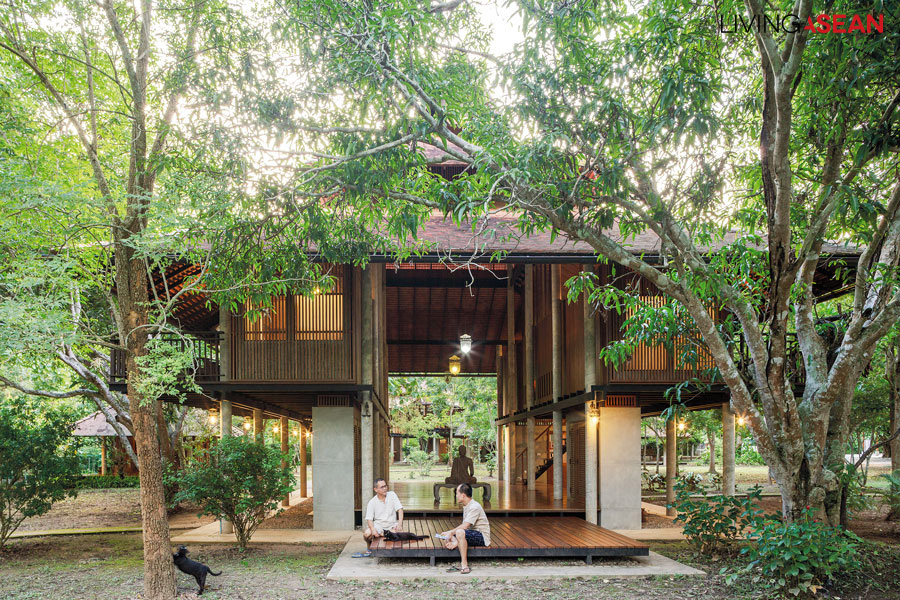
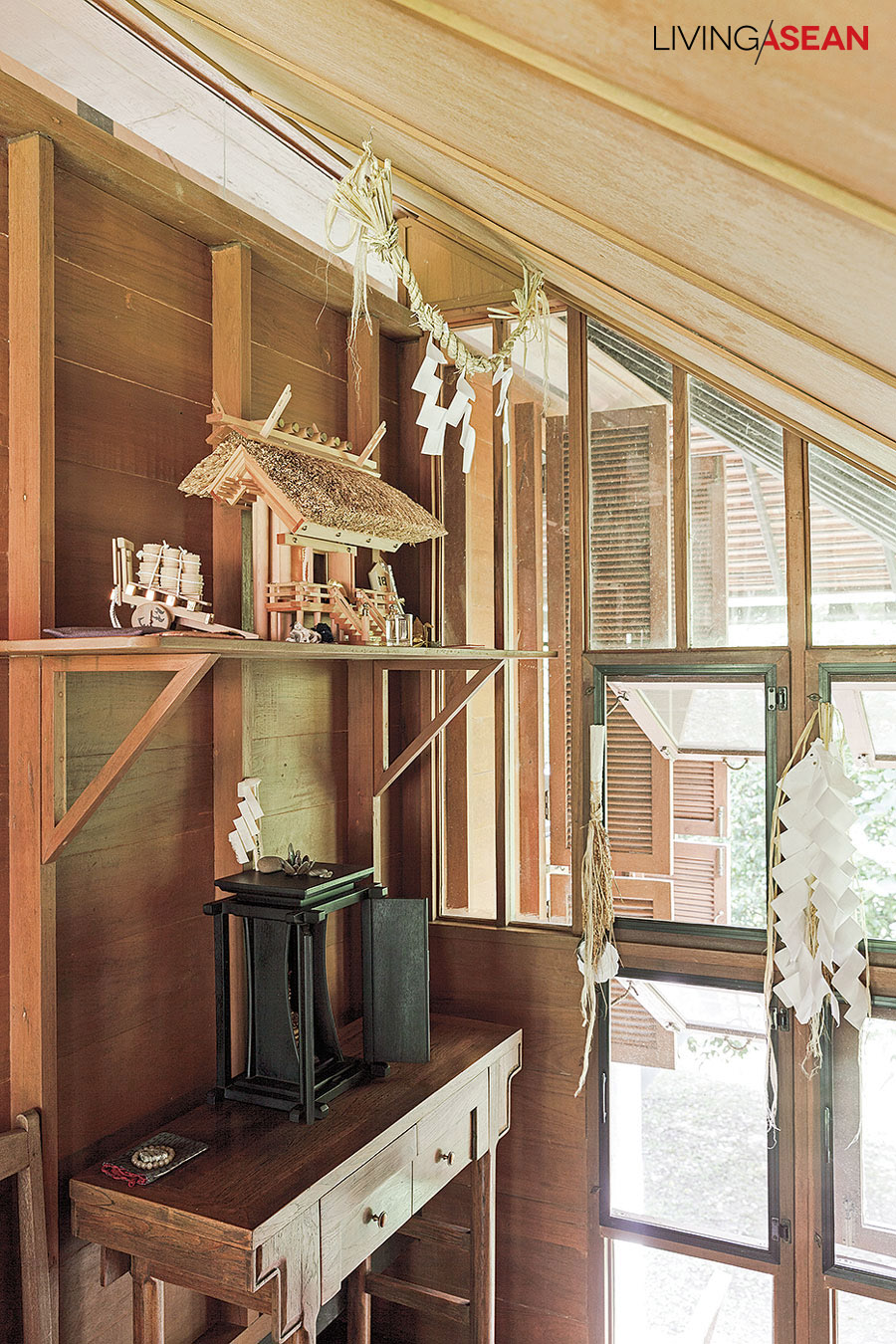
On the southwest side is ruean luang pho (holy man house), a retreat for family members which serves as a monk’s hut when a revered spiritual teacher is invited to the home.
Finally, to the south are akhan kep pha (fabric storehouse) and ruean ngan (workshop) for design work, with different rooms for specialists in different crafts.
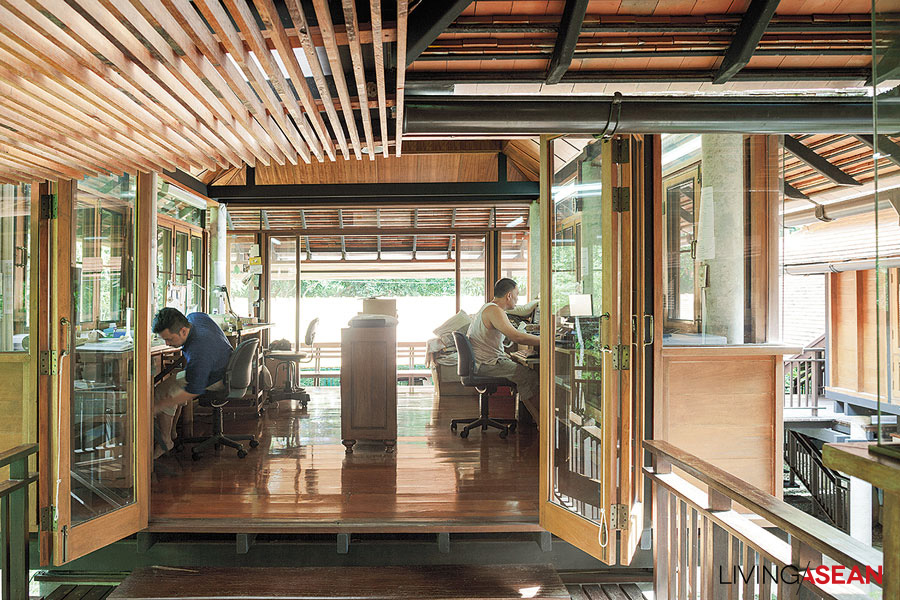
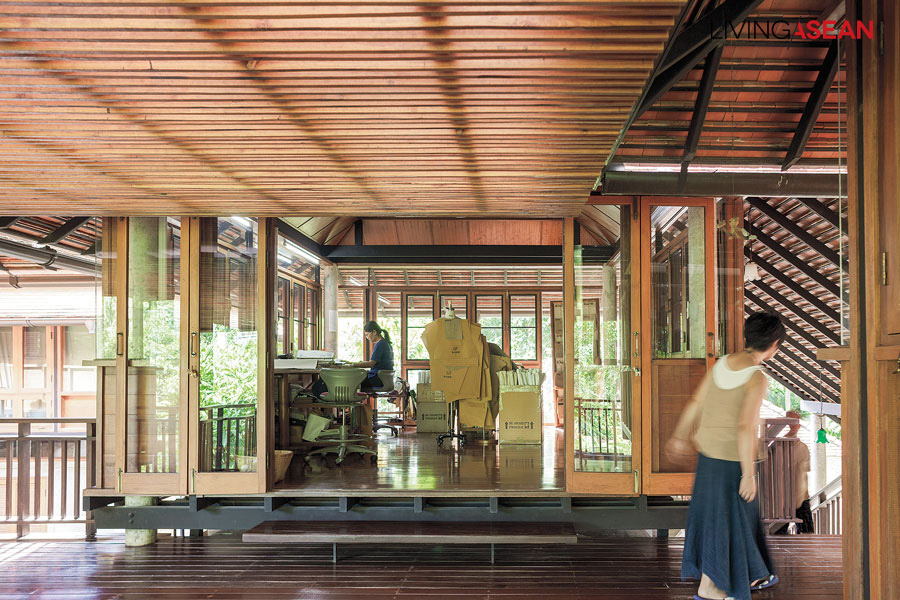
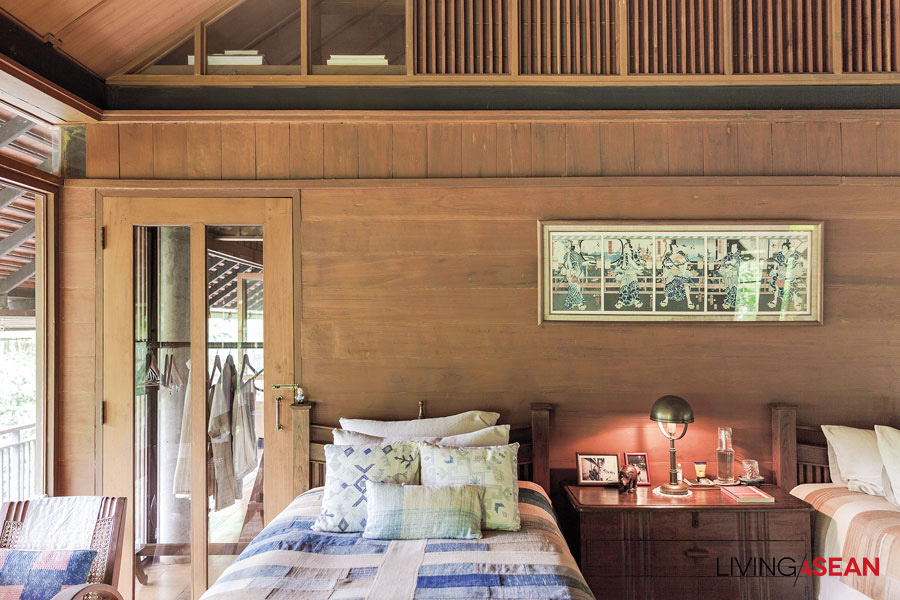
Huean Tham’s outstanding attributes were conceived by Arsomsilp Community and Environmental Architects with the aim of combining good features of the traditional Thai house with functional Japanese concepts.
Entering ruean yai we see the floor is raised a bit: this is to protect against ground moisture. Thai and Japanese homes share a characteristic utilization of the area beneath the main house for guest reception and dining, a multipurpose space called “tai thun” in Thai.
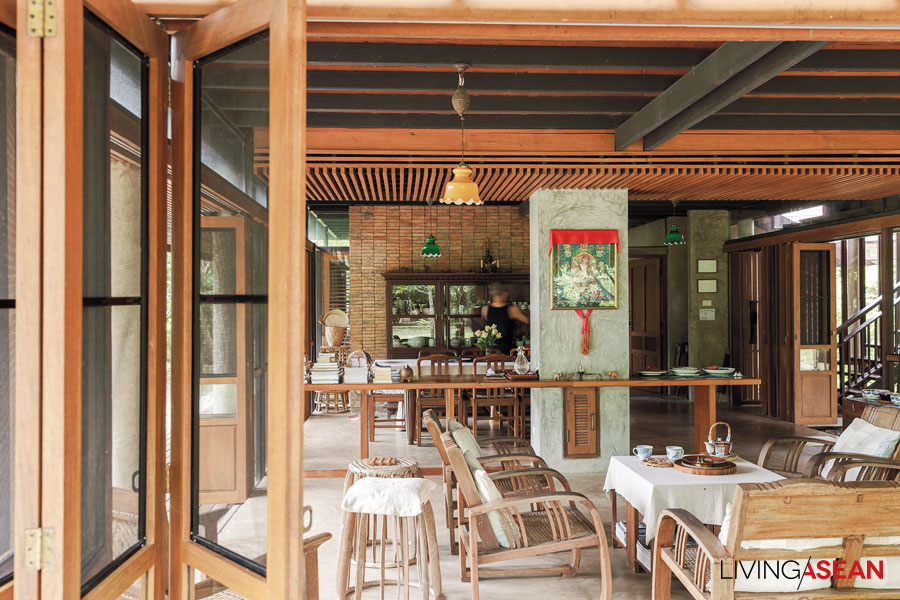
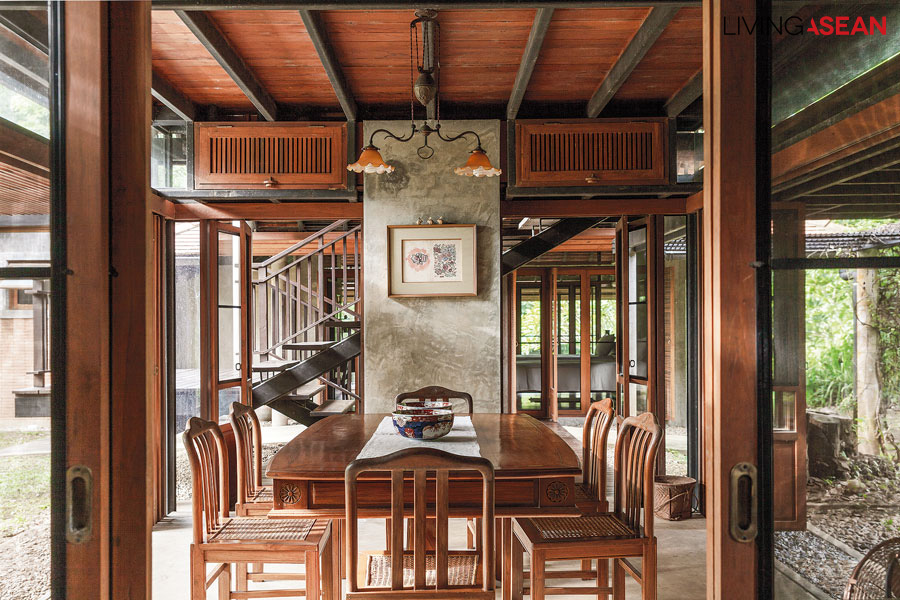
Construction materials were selected for their good points and their suitability: the house is constructed primarily of wood, the house frame primarily of concrete and steel.
The architecture of Huean Tham isn’t flashy or showy. The true beauty of this home is in its fusion of architecture with life toward oneness with nature and the ways of tranquility, raising the level of excellence for both the architectural team and for Eung and Ussa’s lifestyle.
This excellence will continuously reinforce the beauty of this local Thai house as time goes on.
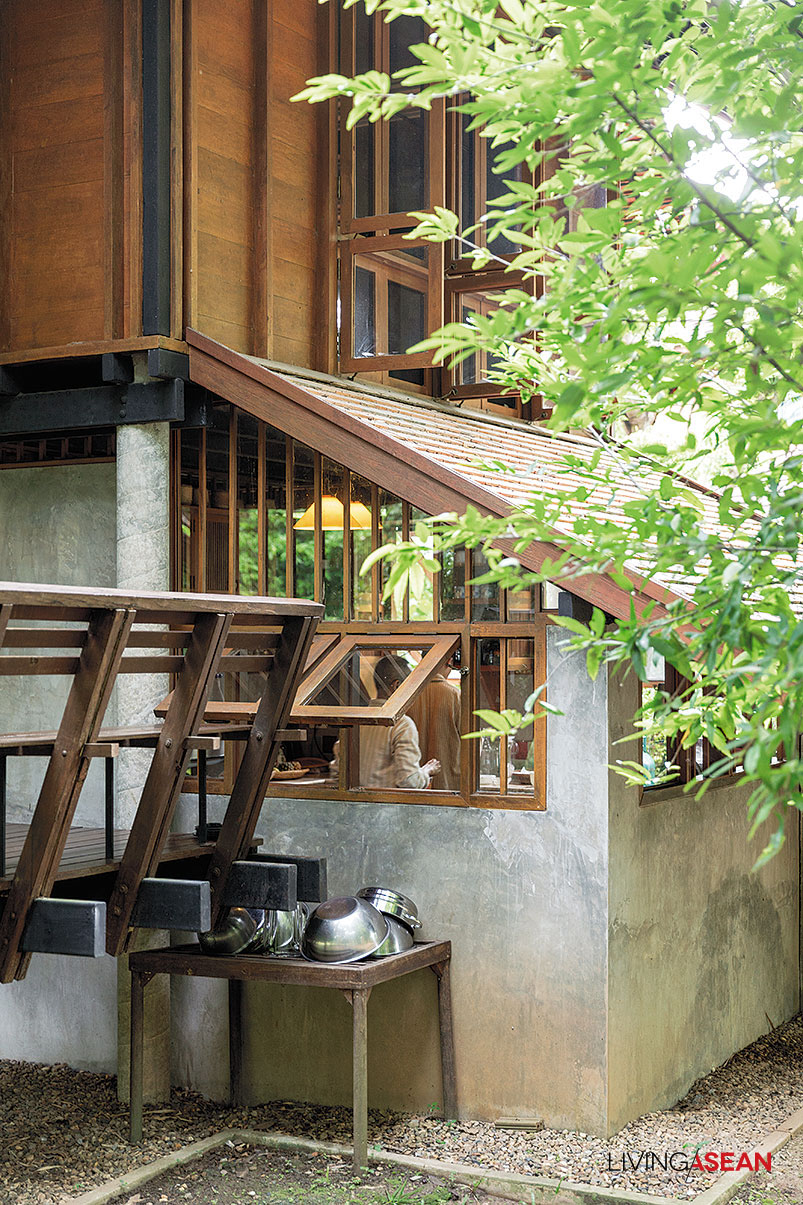
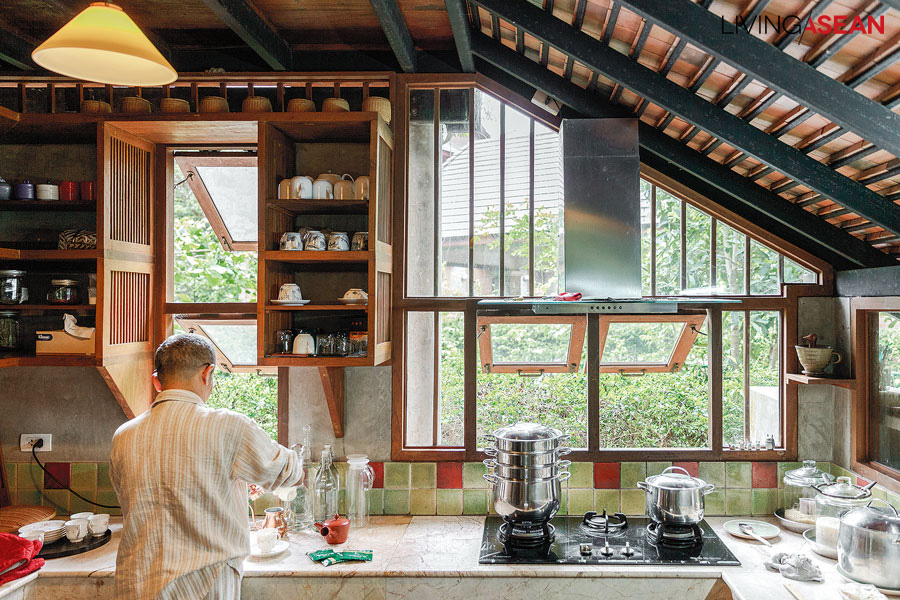
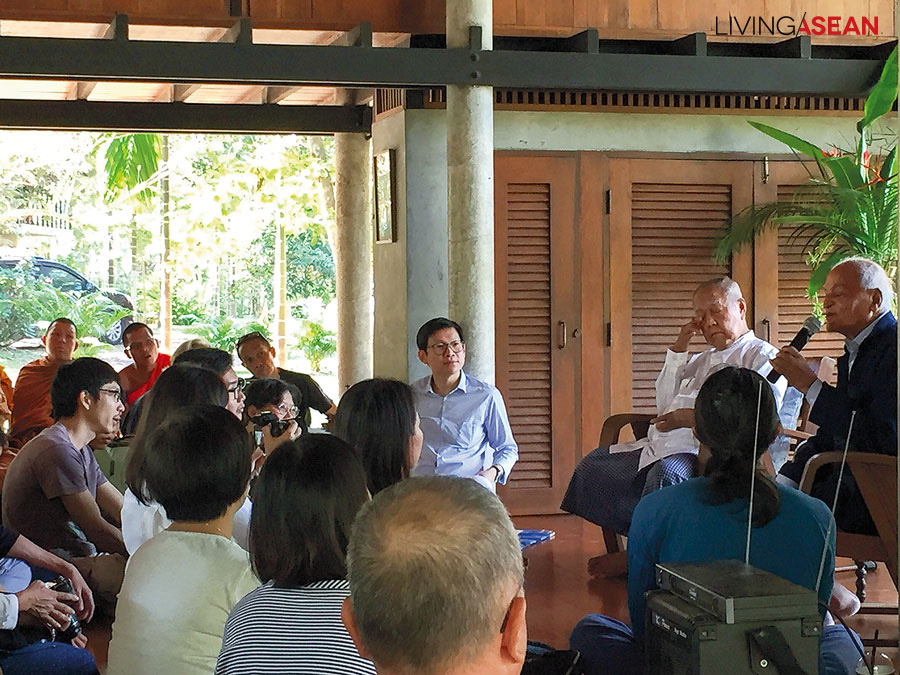
Owner: Somyot Suparpornhemin and Usaburo Sato
Architect: Arsomsilp Community and Environmental Architect
Project Consultant: Teerapon Niyom
Contractor: Pratiew Yasai
Visit the original Thai version of the article…
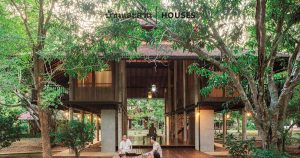 เฮือนธรรม บ้านใต้ถุนสูง พื้นถิ่นไทย ในขนบแบบญี่ปุ่น
เฮือนธรรม บ้านใต้ถุนสูง พื้นถิ่นไทย ในขนบแบบญี่ปุ่น
You may also like…

