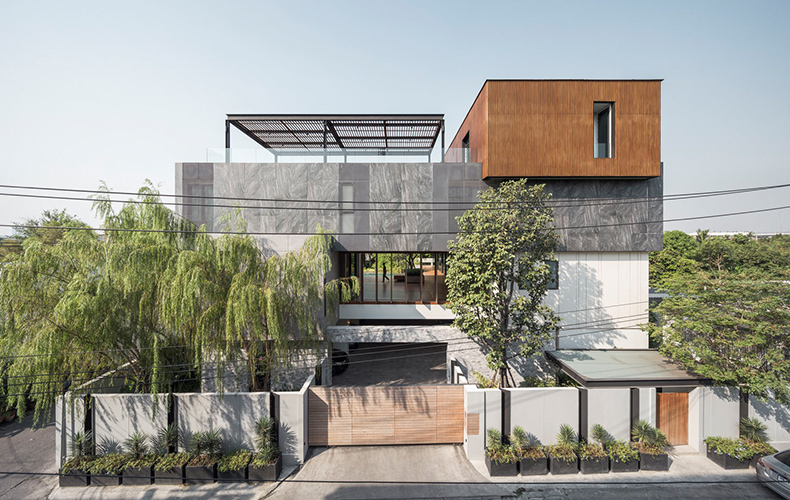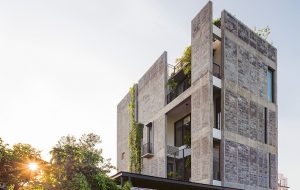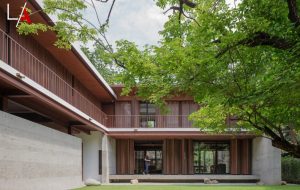/ Bangkok, Thailand /
/ Story: foryeah! / English version: Peter Montalbano /
/ Photographs: Chalermwat Wongchompoo /
“ReGEN House,” Pankwan Hudthagosol’s home, was designed as a modern home for a multigenerational family. Built on the same property as his father’s house, its concept echoes his father’s belief that the gift of warmth and closeness can show us how to think and live, and both welcomes and provides a foundation in life for young Mena, the newest family member. It began with a great design from EKAR Architects.
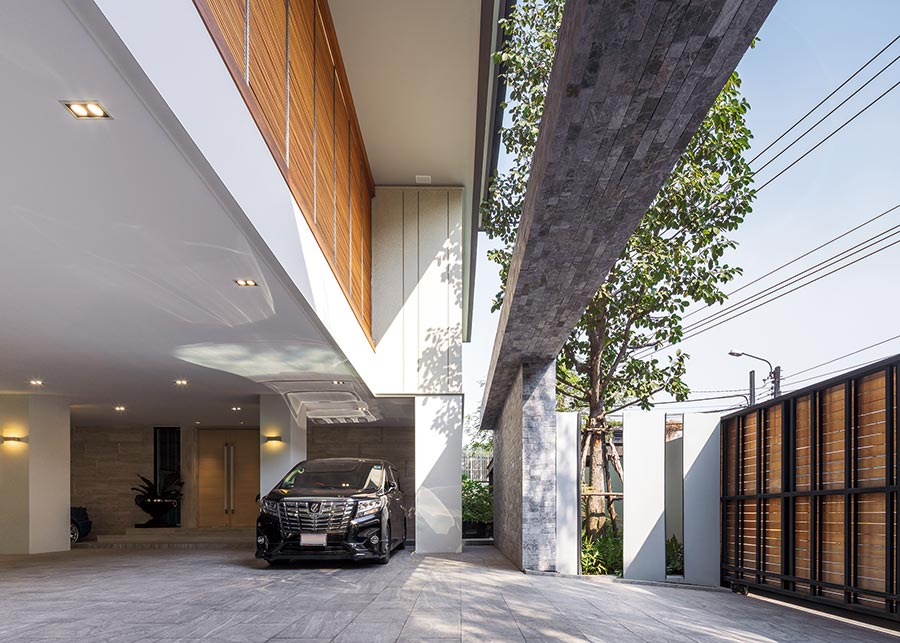
The four-storey building on about ¼ acre of land has an interior space of 1600 meters. Its L-shaped layout opens on a green courtyard facing the forest-like garden at “Grandpa’s” house, connecting views for the people of three generations.
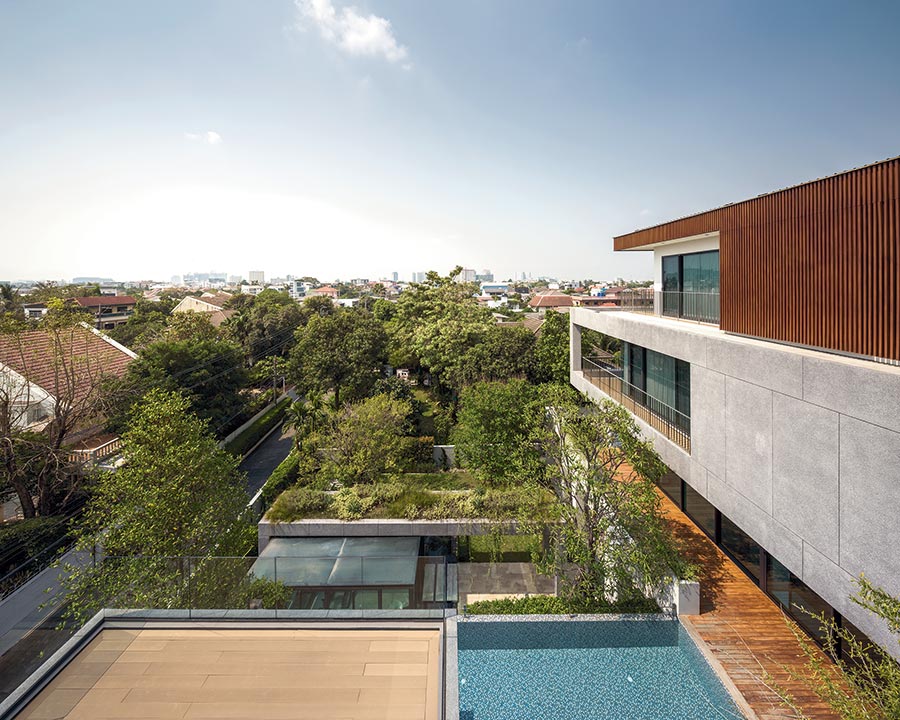
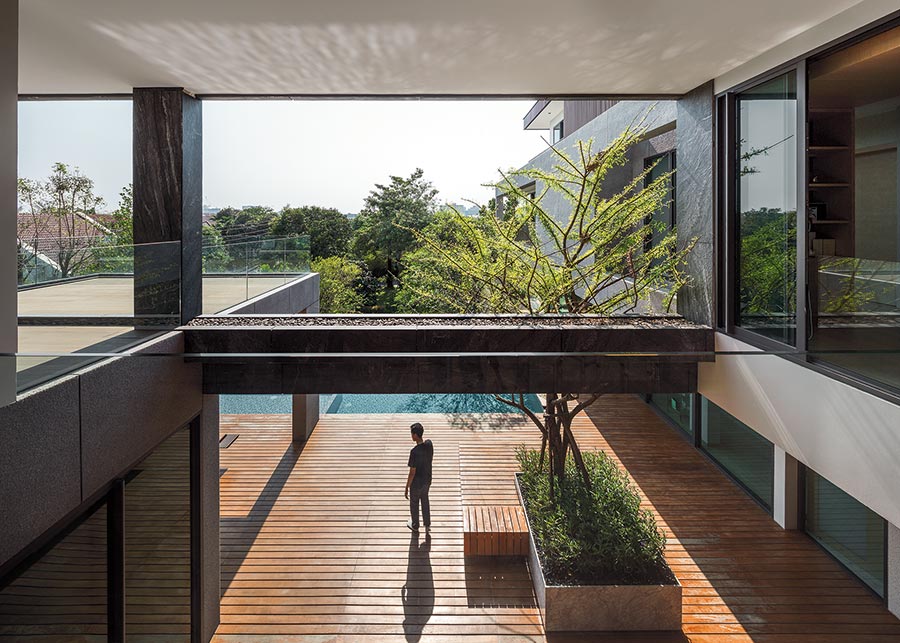
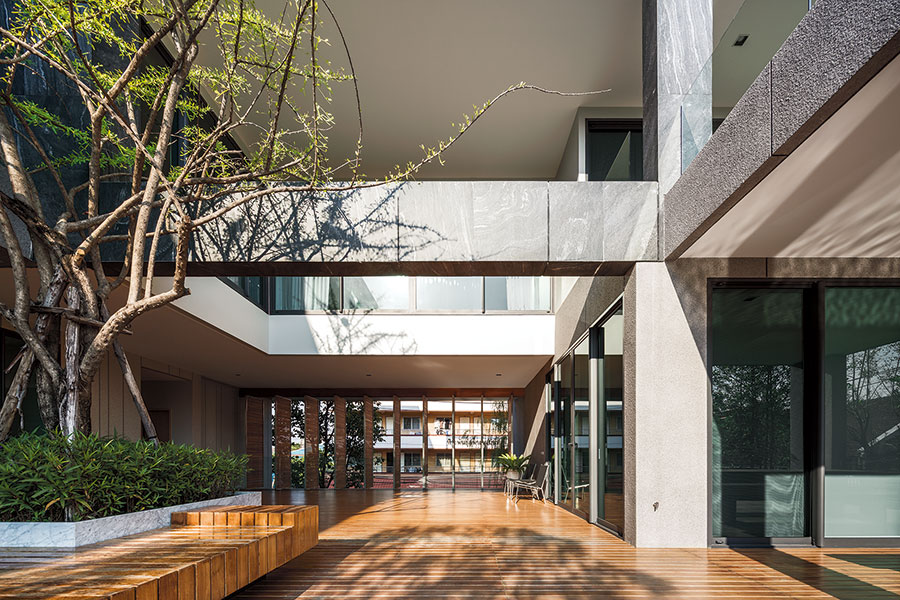
The first floor holds a carport, maid’s bedroom, and rooms for swimming pool equipment and other services.
The heart of this modern home is the second storey, where a wide balcony/deck taking up a full half of the floor space is used for family recreational activities.
This floor is designed to give the sense of being at ground level, as it reaches out to a “green roof” planted with ground cover seemingly floating atop a gazebo rising from the garden below, and with a swimming pool right there giving the feeling of an old-time streamside home.
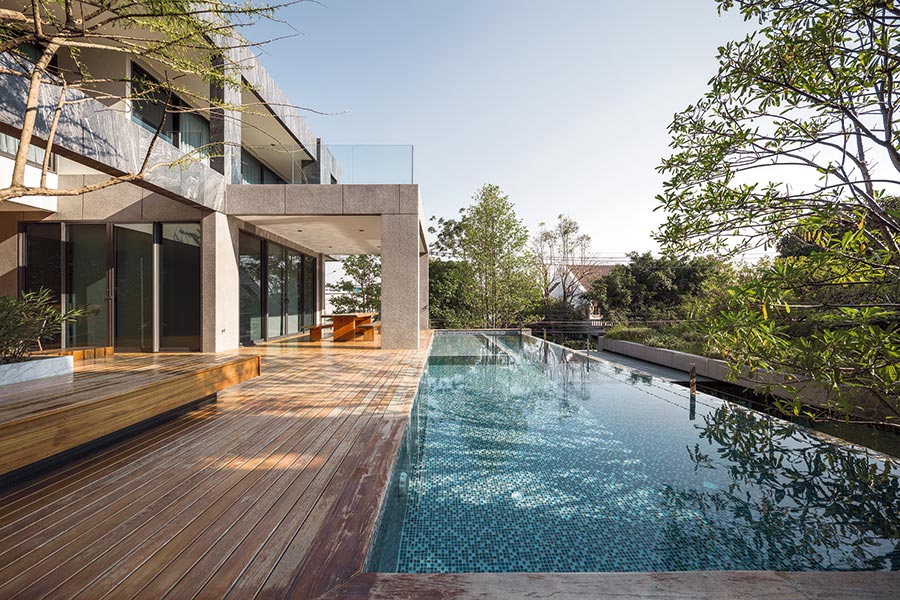
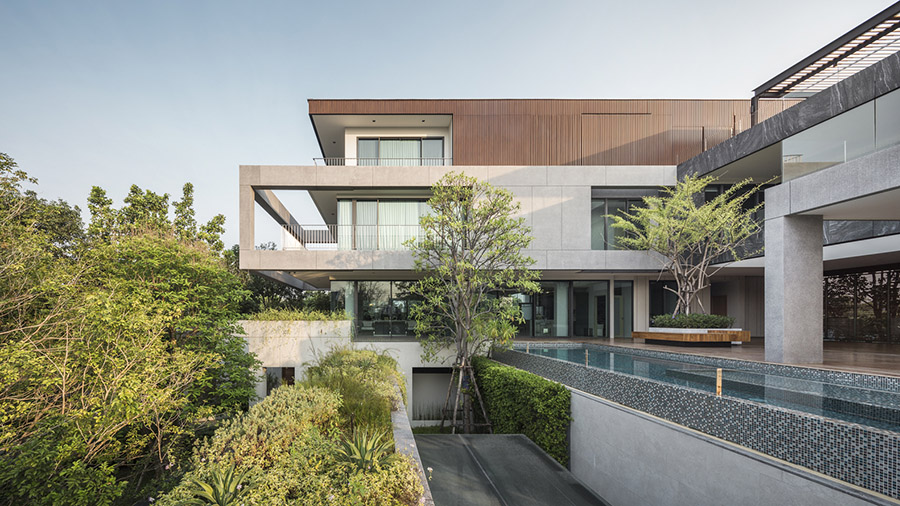
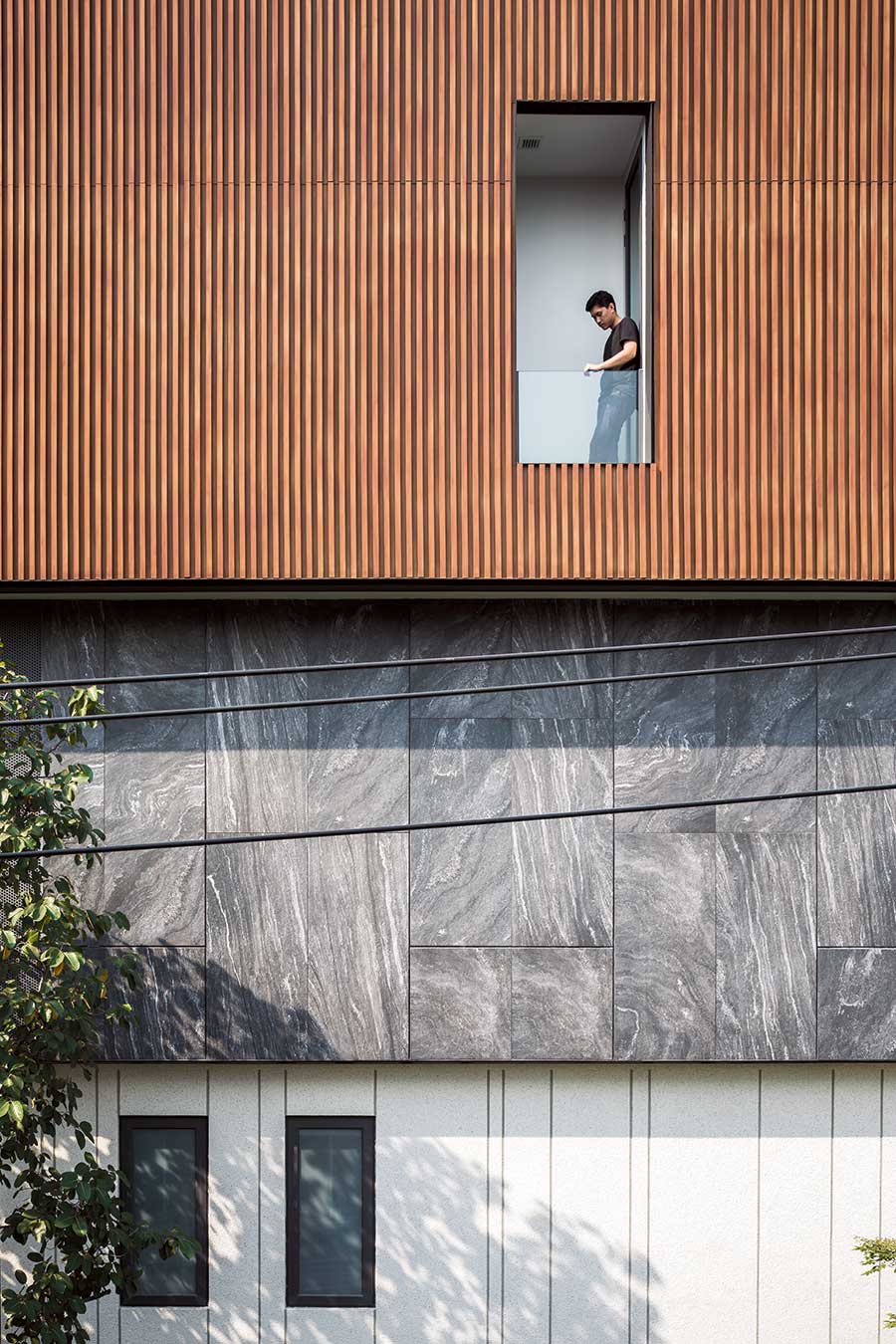
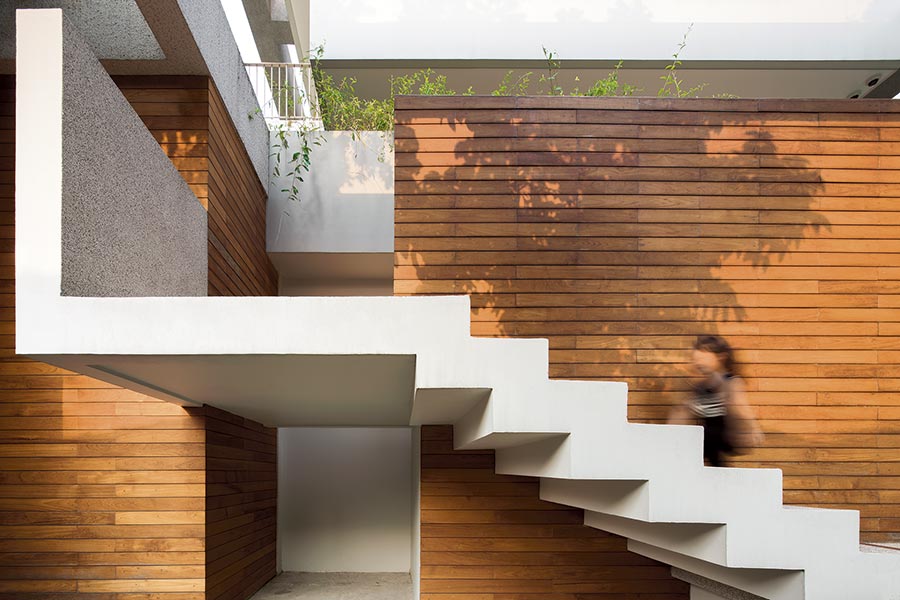
The third floor includes a bedroom and workroom with large glass windows offering a panoramic view of Grandpa’s house and the big garden. The fourth floor is all about young Mena and her bright future.
The 4-storey height of the building gave the designers the opportunity to show differing siding materials on each floor, which they did using synthetic wood, stone, tile with stone designs, and glass.
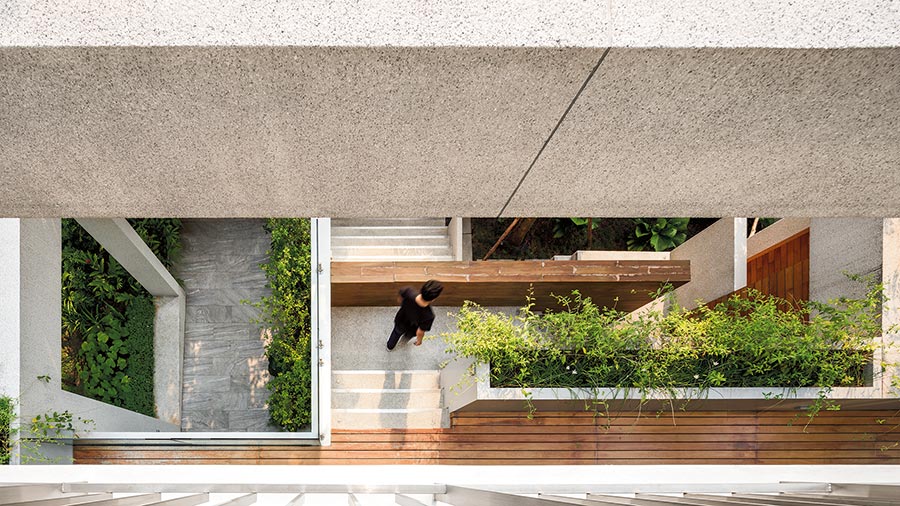
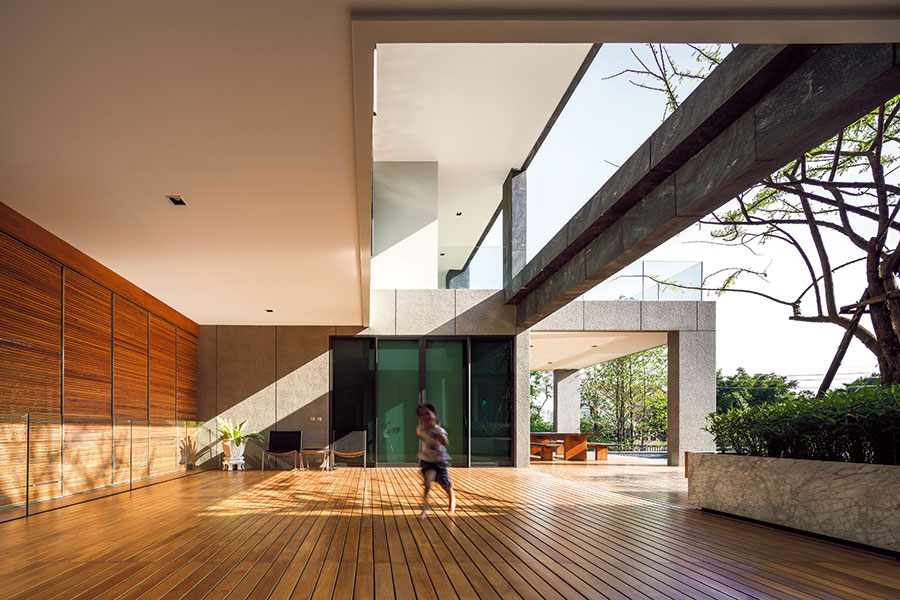
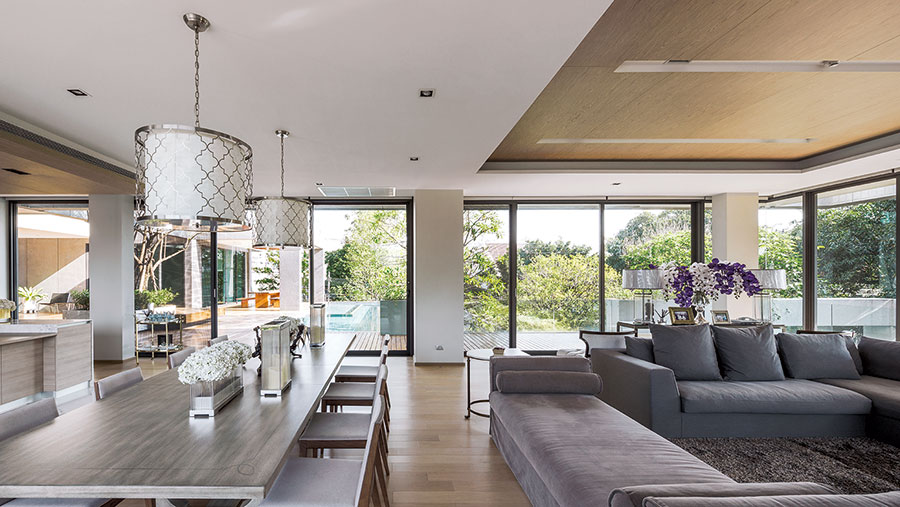
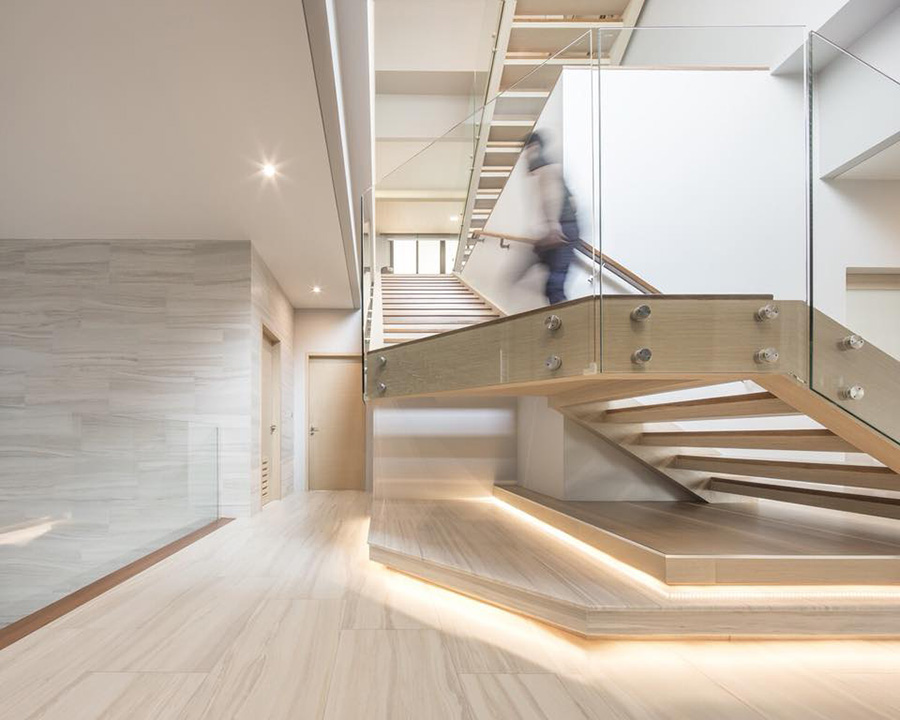
If we look from the outside at the way the floors overlap, we get the impression of being a moderately sized house set inside a large one. Each floor has a self-contained design similar to a penthouse, including bedroom, bathroom, living room, and kitchen of its own, so the whole house is a bit like a four-storey apartment building.
To give a sense of spaciousness, doors and windows were put in only where necessary, but they can be conveniently opened and shut to give privacy.
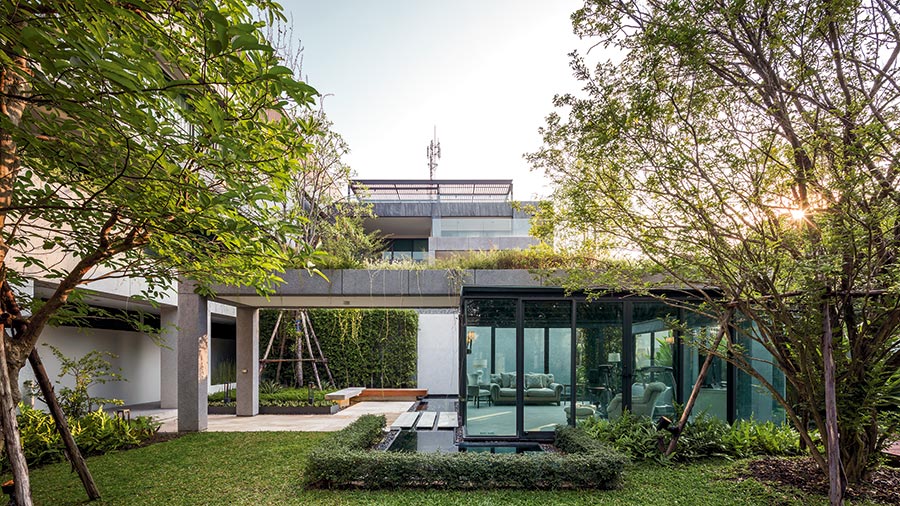
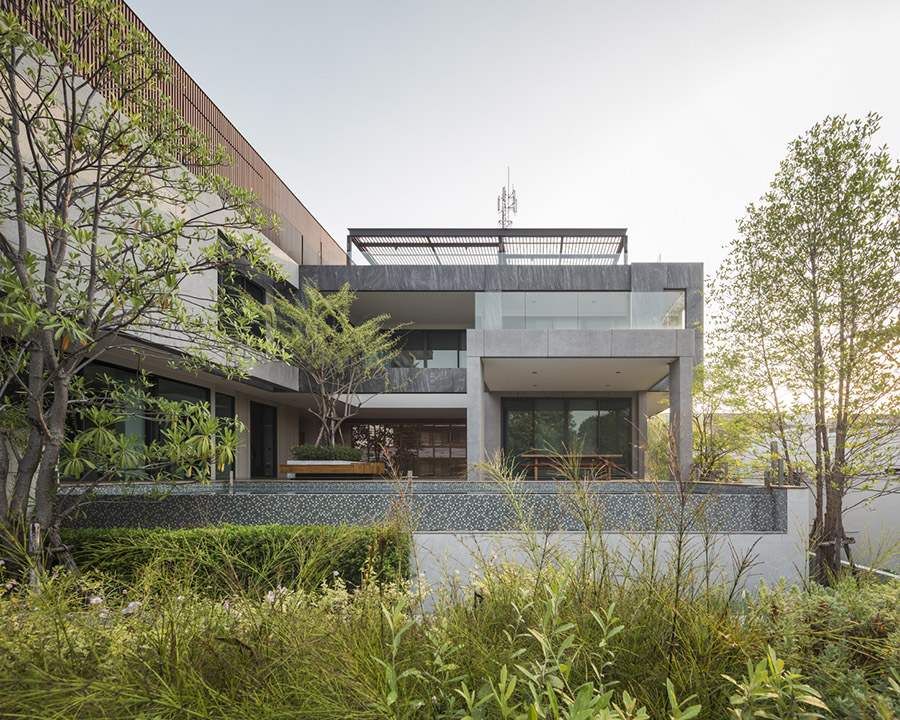
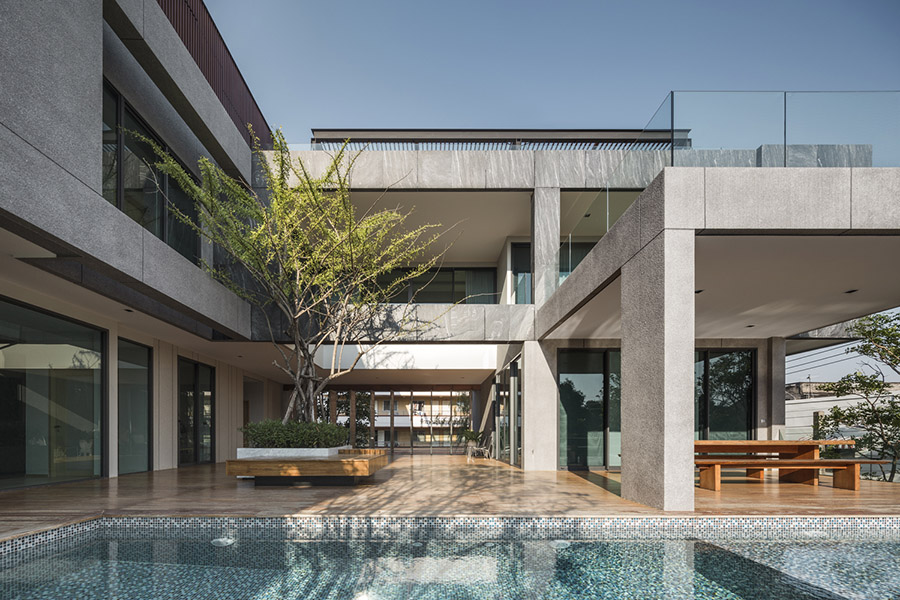
This house shows how modern design can be used to catch the spirit of the traditional Thai family residence of earlier days where many generations lived together, as modern architecture directly inserted into an urban environment manages to beautifully preserve a truly Thai way of life.
Owner: Pankwan Hudthagosol
Architect: EKAR
Interior Architect: Define Studio
Landscape Architect: Grounds play Studio
Structural Engineer: Sommuek Apiraksa
Visit the original Thai version.
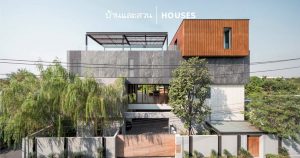 REGEN HOUSE บ้านดีไซน์โมเดิร์น แต่แนวคิดไทย อยู่ได้ทุกวัยในครอบครัว
REGEN HOUSE บ้านดีไซน์โมเดิร์น แต่แนวคิดไทย อยู่ได้ทุกวัยในครอบครัว

