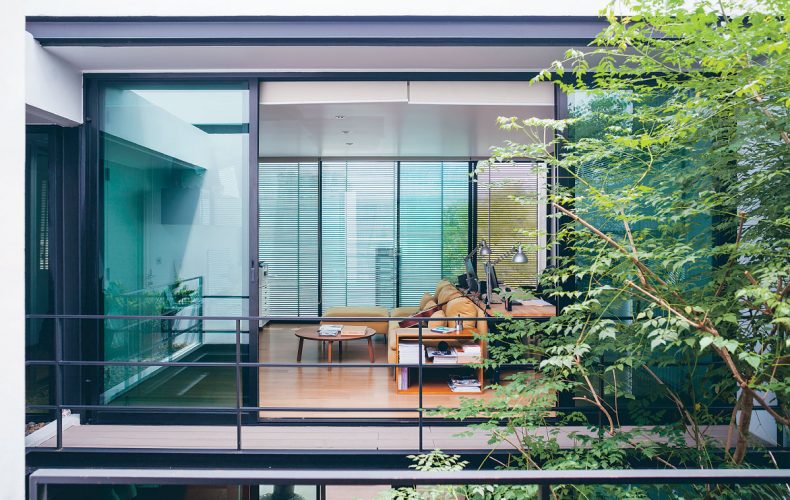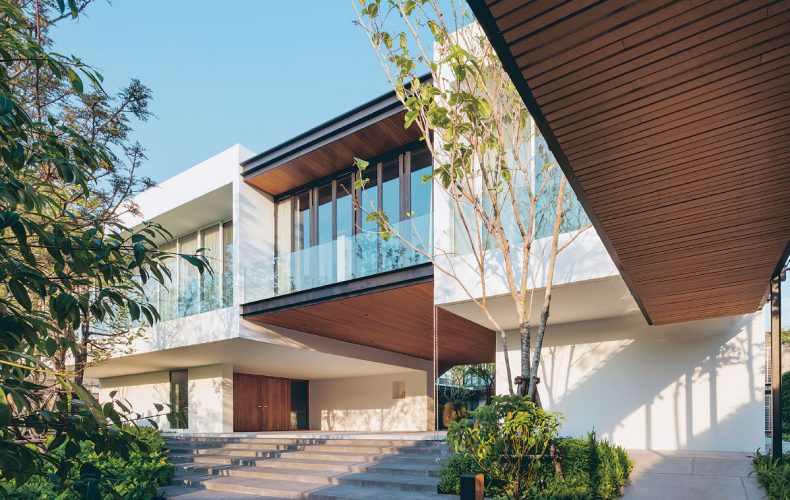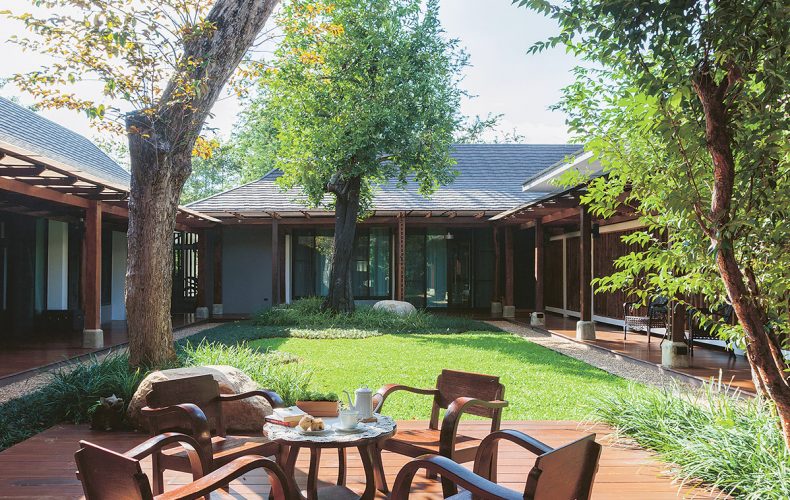/ Bangkok, Thailand /
/ Story: Patsiri Chotpongsun / English version: Bob Pitakwong /
/ Photographs: Sitthisak Namkham /
The family’s firstborn son is married and household members have increased. For the past 40 years, the old house located on a residential estate has gone through various stages of repair and expansion. The time for further improvements has come, and the Sattayavinij family thought it wise to renovate the dated, tired-looking home, turning it into a modern home that’s warm, livable, and in sync with the present time.
Woranol Sattayavinij, the firstborn, is an architect at the reputable company Architects 49 Limited. And the responsibility to remake this modern home rested with him.
Earlier on, the family had entertained the idea of tearing down the old house to make room for a new one set on 96 square wahs (384 square meters) of land.
Fully aware of the family’s lifestyle needs, the kind of place they wanted, and the limited budget they had, he had a change of mind and went for a renovation project instead.
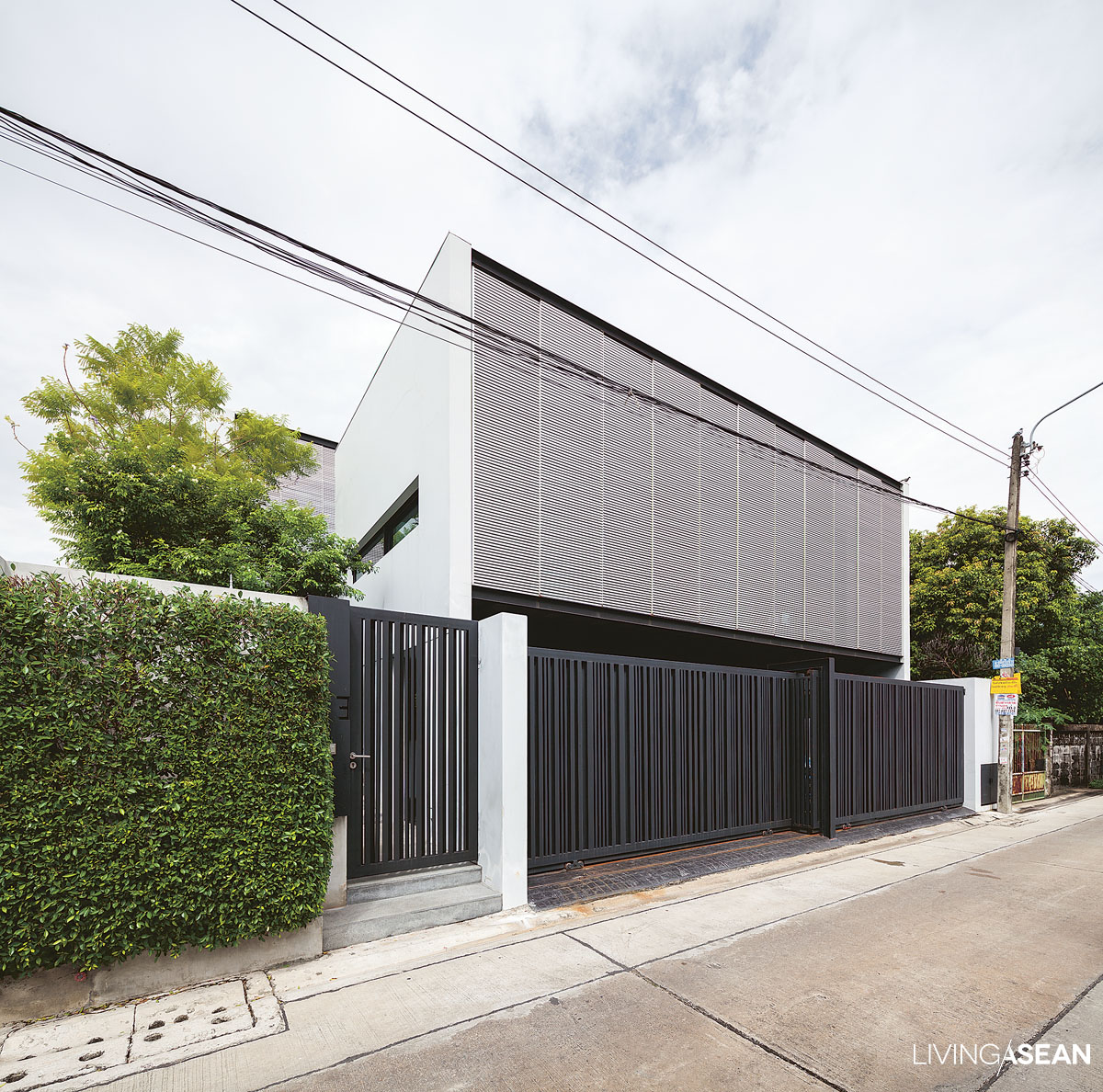
“I made a walkway connecting to the courtyard that has become our sitting room. Using my stock of lumber and wood recycled from the old house, I mixed teak with Makha wood (Afzelia xylocarpa), and gave it a fresh layer of paint,” explained Woranol.
“It was a mix-match since the boards came in different sizes, but nothing serious. Now mom and her sister seem really pleased that it’s a nice spot to sit and catch the cool breezes.”
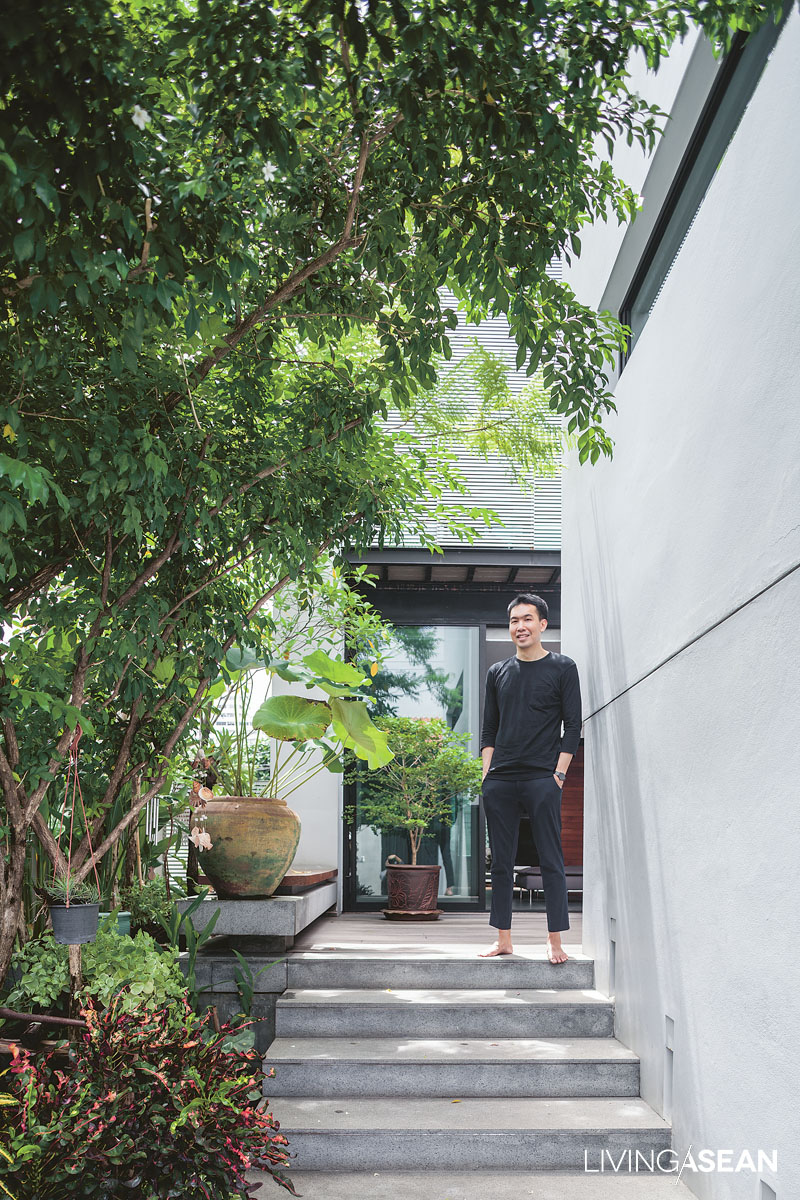
“The question is: How can I go about it coming up with design that’s open, bright and well-ventilated?” he added.
“First, the land itself isn’t oriented in a direction that can avoid getting direct sunlight or minimize solar heat gain. Besides, it’s a modest home. There isn’t much room for the long roof overhangs needed to protect it from the elements.
“So I solve the problem by putting a courtyard at the center of the home plan to make the interior light, airy and very comfortable.”
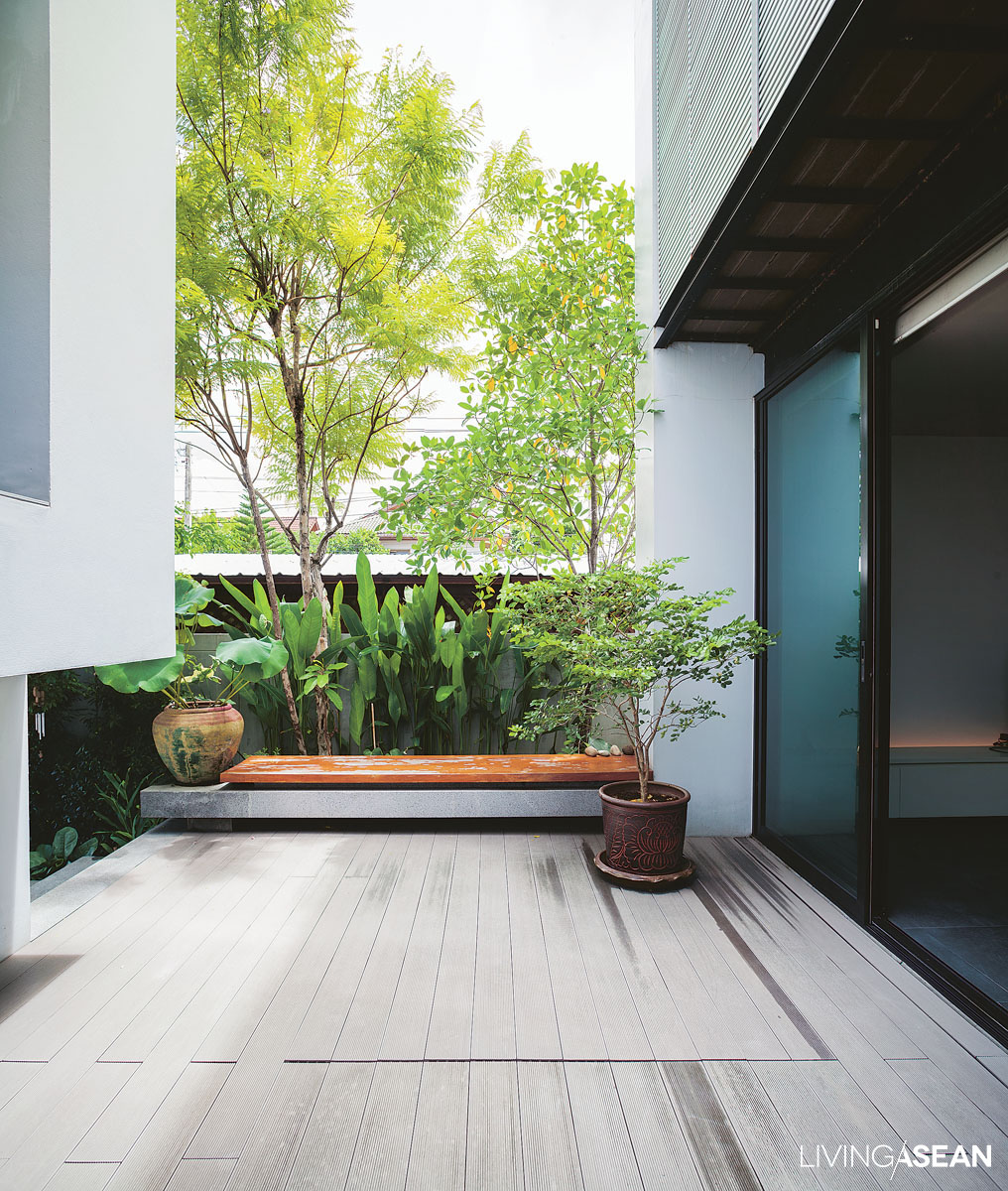
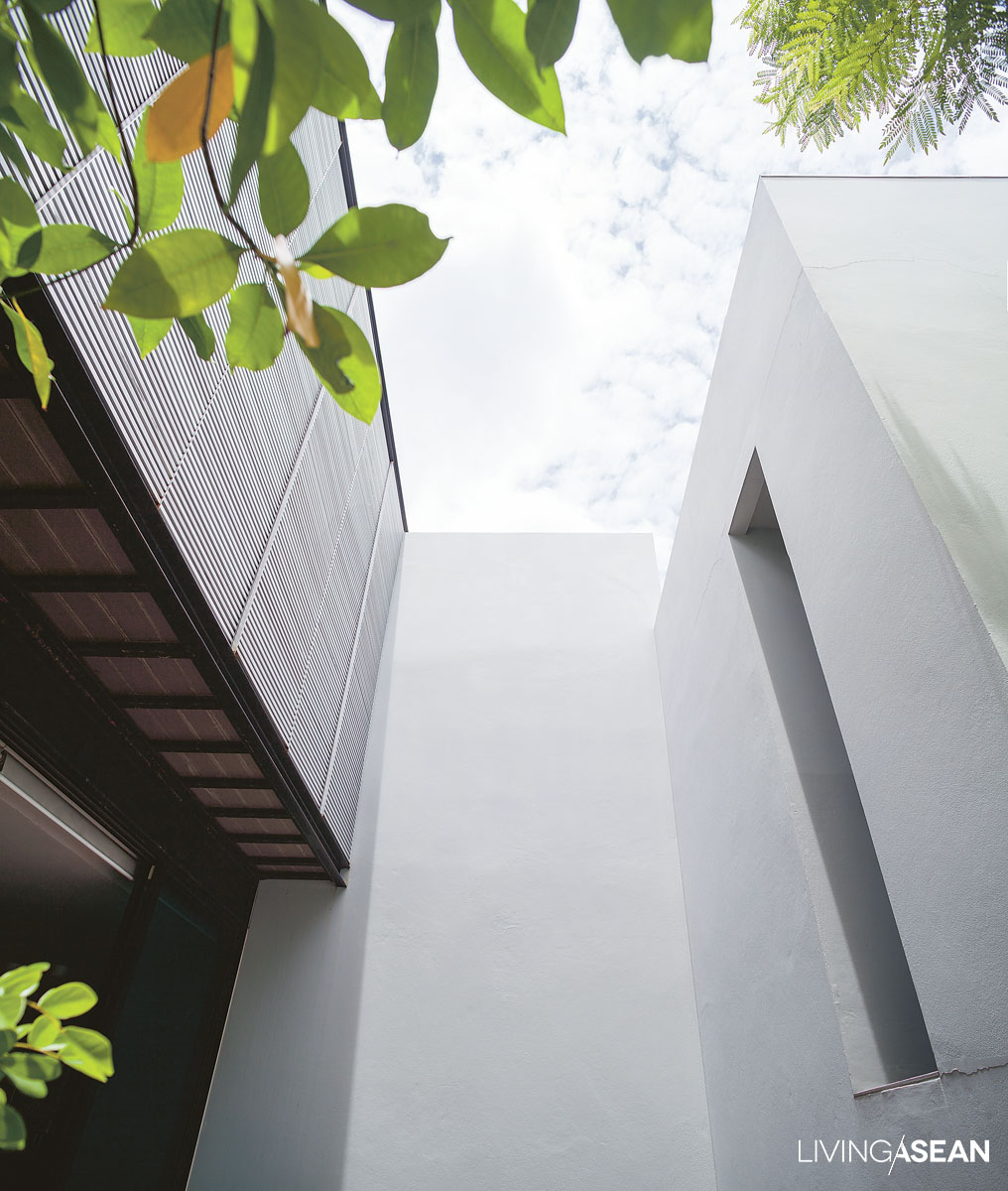
That said, Woranol chose box-shaped design featuring twin rectangular buildings that run parallel to each other with a courtyard in between.
The little oasis that’s open to the sky contains a small garden with a wood deck made for sitting and catching some fresh air. It serves as engine that drives natural air circulation all day. This creates a comfortable atmosphere in the entrance hall.
As for the A/C, who needs it anyway?
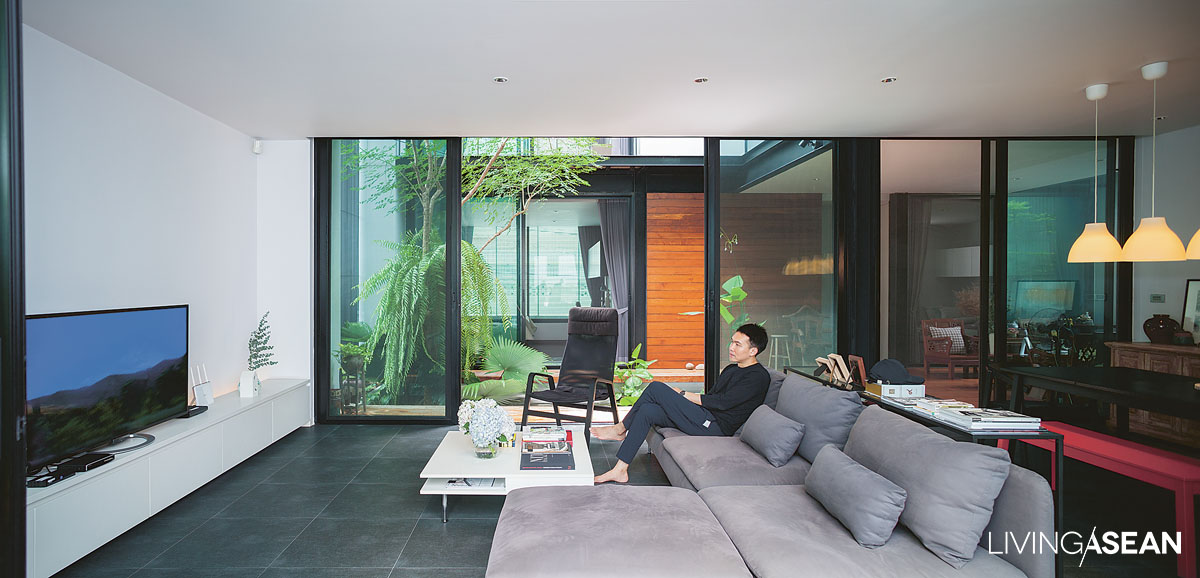
The forward part of this modern home has a carport that’s separated from the street by wrought iron fencing. The black on the fence contrasts with the silver on aluminum latticework protecting the building.
From the outside looking in, it’s clear that privacy protection is high on the list of priorities. It’s achievable without sacrificing the desire to live in close touch with nature.
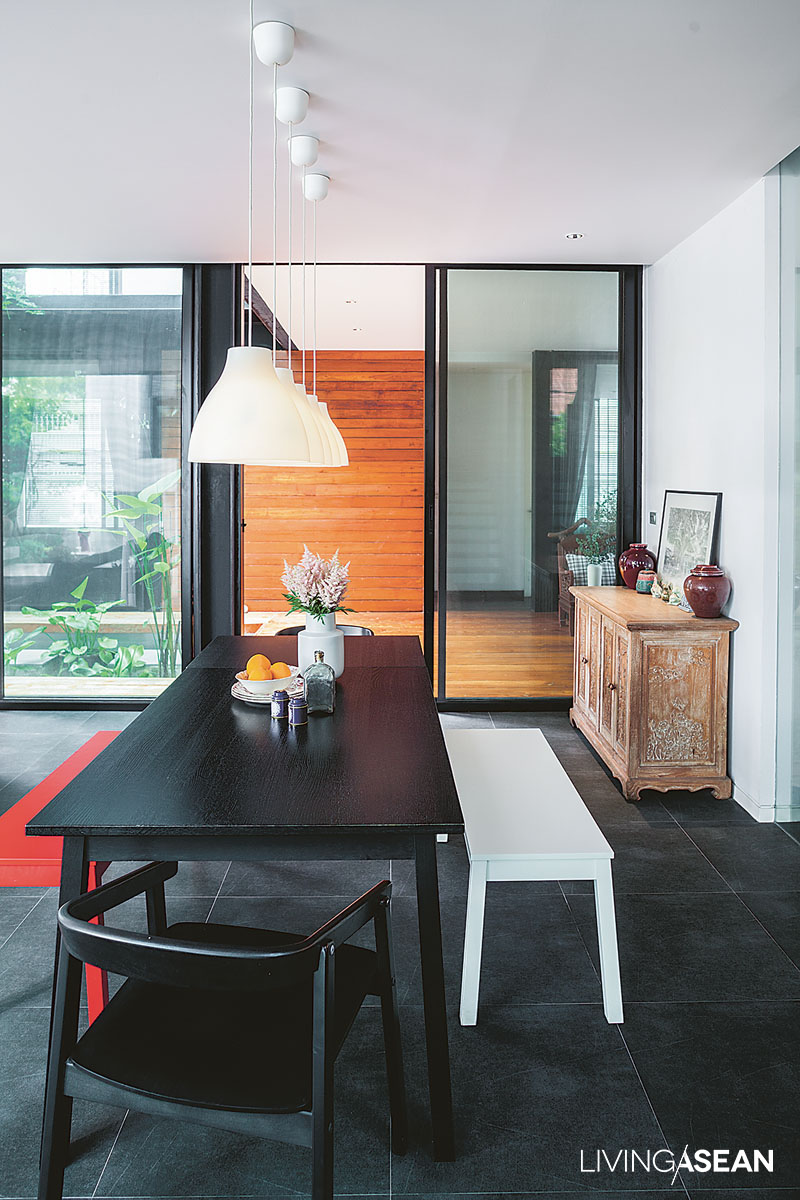
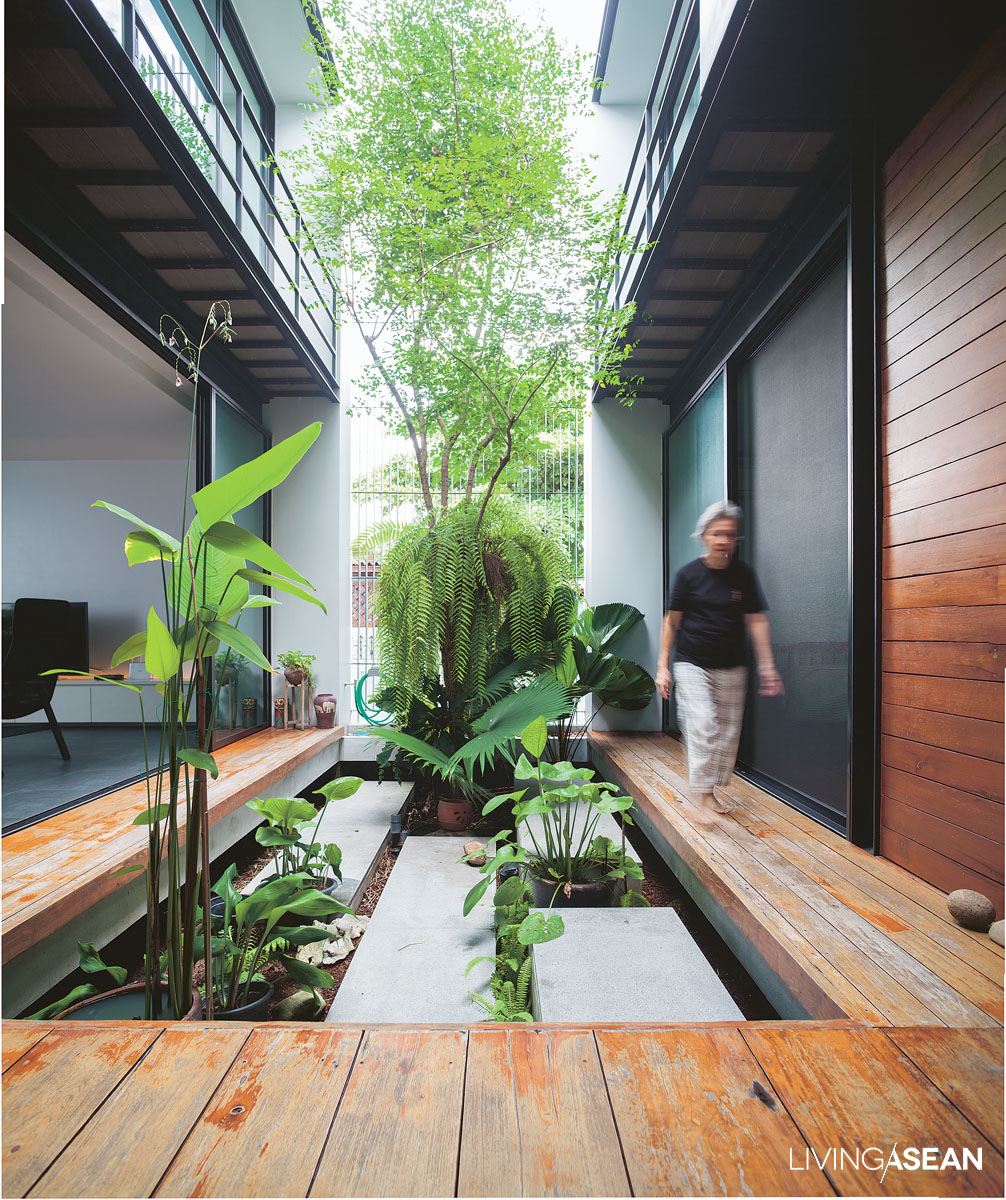
Evergreen Korean banyan trees (Ficus annulata) lining the fence and the house exterior reduce the harshness of concrete construction and make the home appear more environmentally friendly.
The modern home with 450 square meters of usable space boasts a bright and airy interior, thanks to open floor plans that emphasize interconnectedness throughout.
Modern glass room dividers promote visibility and warm social interactions within the family. Steel construction saves time and makes the interior living space appear spacious and lightweight.
In the end it’s all about feeling good and living better.
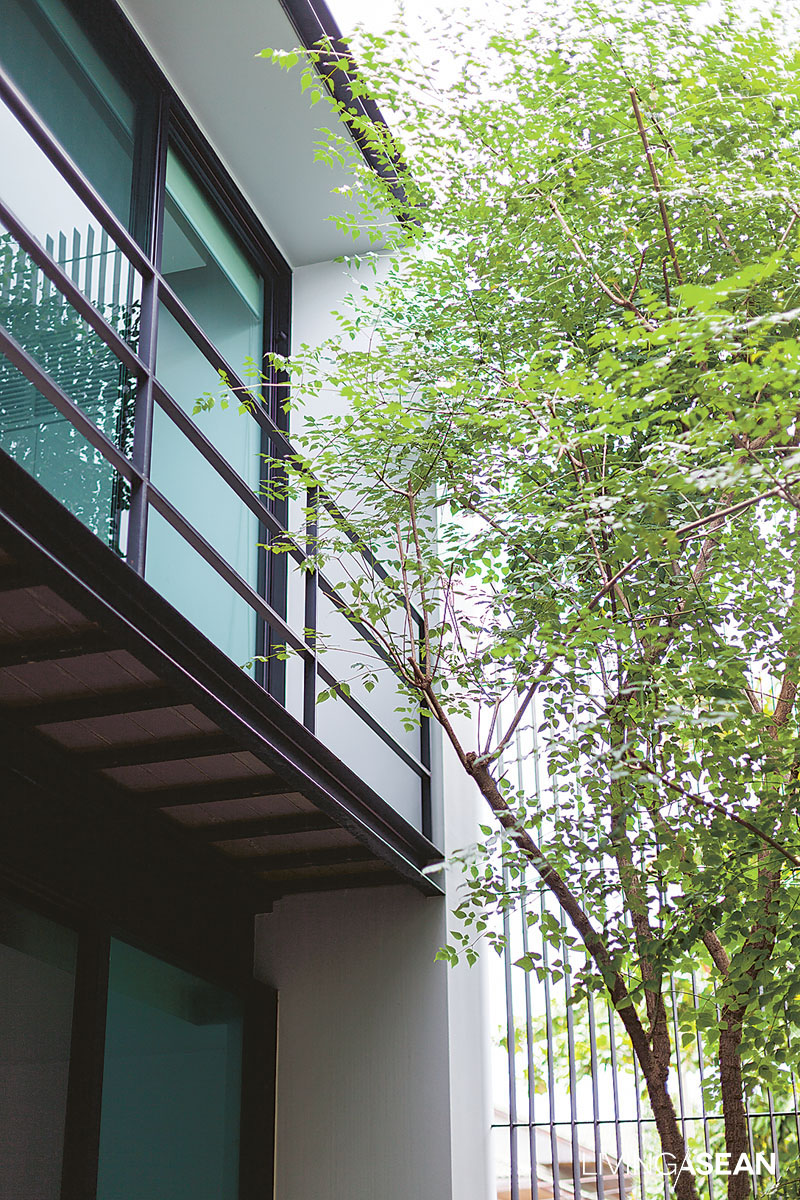
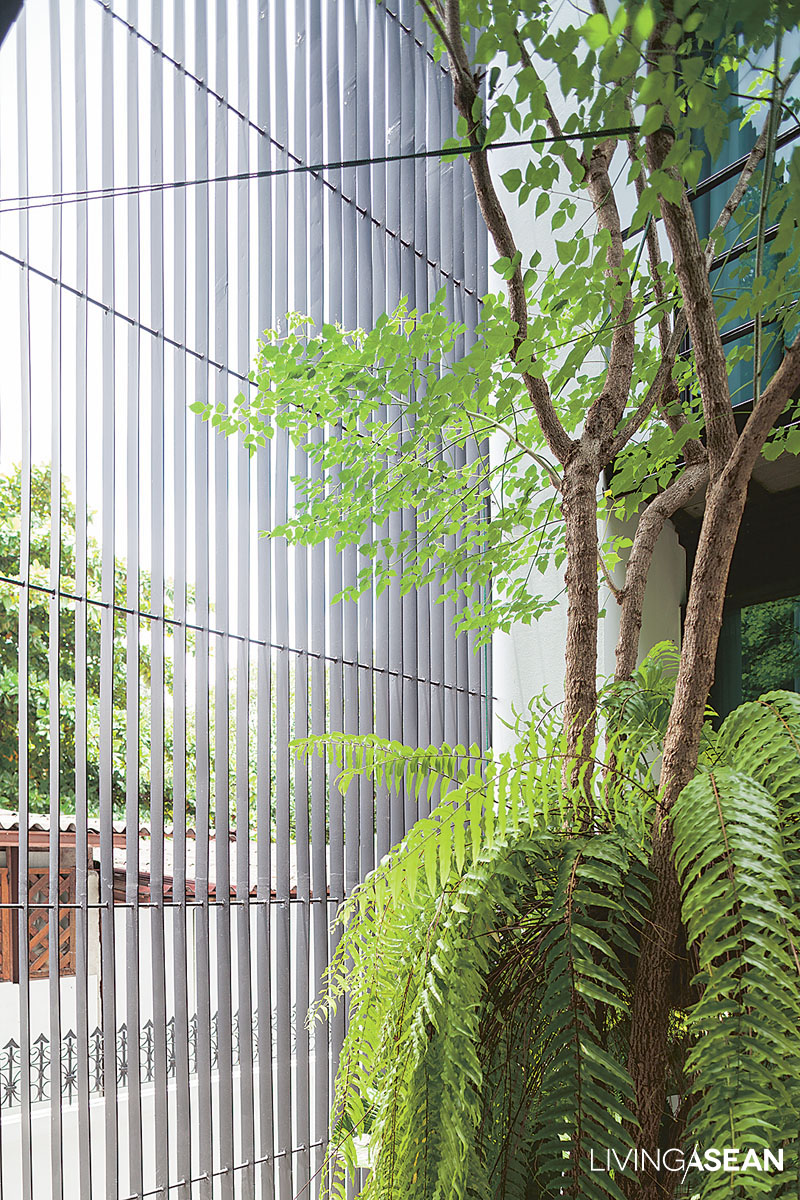
Woranol further explained, “I made a walkway connecting to the courtyard that has become our sitting room.”
“Using my stock of lumber and wood recycled from the old house, I mixed teak with Makha wood (Afzelia xylocarpa), and gave it a fresh layer of paint.
“It was a mix-match since the boards came in different sizes, but nothing serious. Now mom and her sister seem really pleased that it’s a nice spot to sit and catch the cool breezes.”
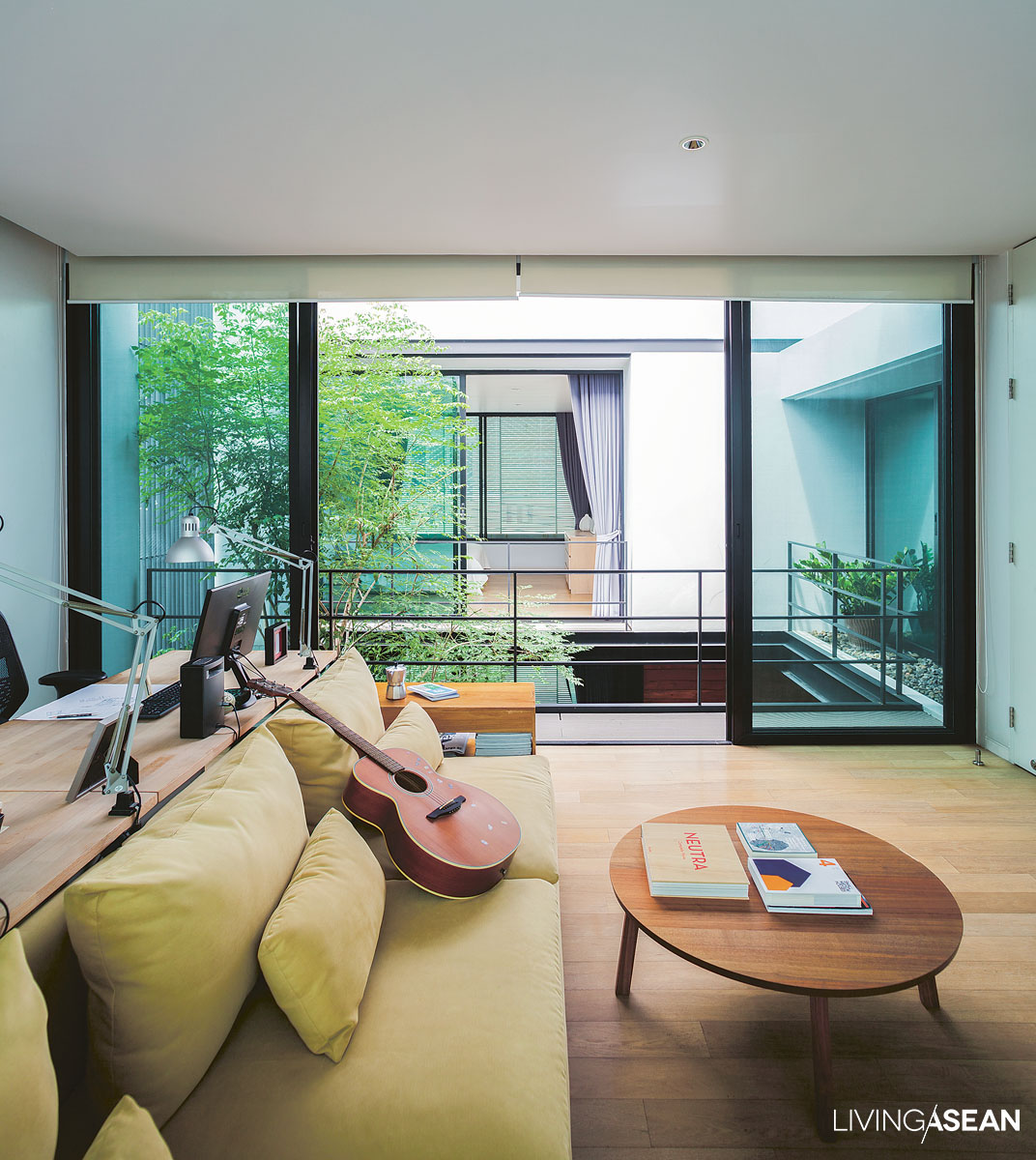
“For security purposes, iron latticework is preferred over solid walls. To keep the sun out, the perforate shell is lined with trees. There is an Indian cork tree (Millingtonia hortensis) that has grown tall to shade the interior and give sweet-smelling white flower,” added Woranol.
“We also put in a Common Tembusa tree (Fagraea fragrans) which grows slowly, and a Brazilian rosewood (Jacaranda obtusifolia) which is loved for its beautiful purple flowers.
“The courtyard floor is covered by a container garden intended to make cleaning easy after seasonal heavy rains. It’s OK to get wet sometimes, but it’s better than being enclosed by solid walls.”
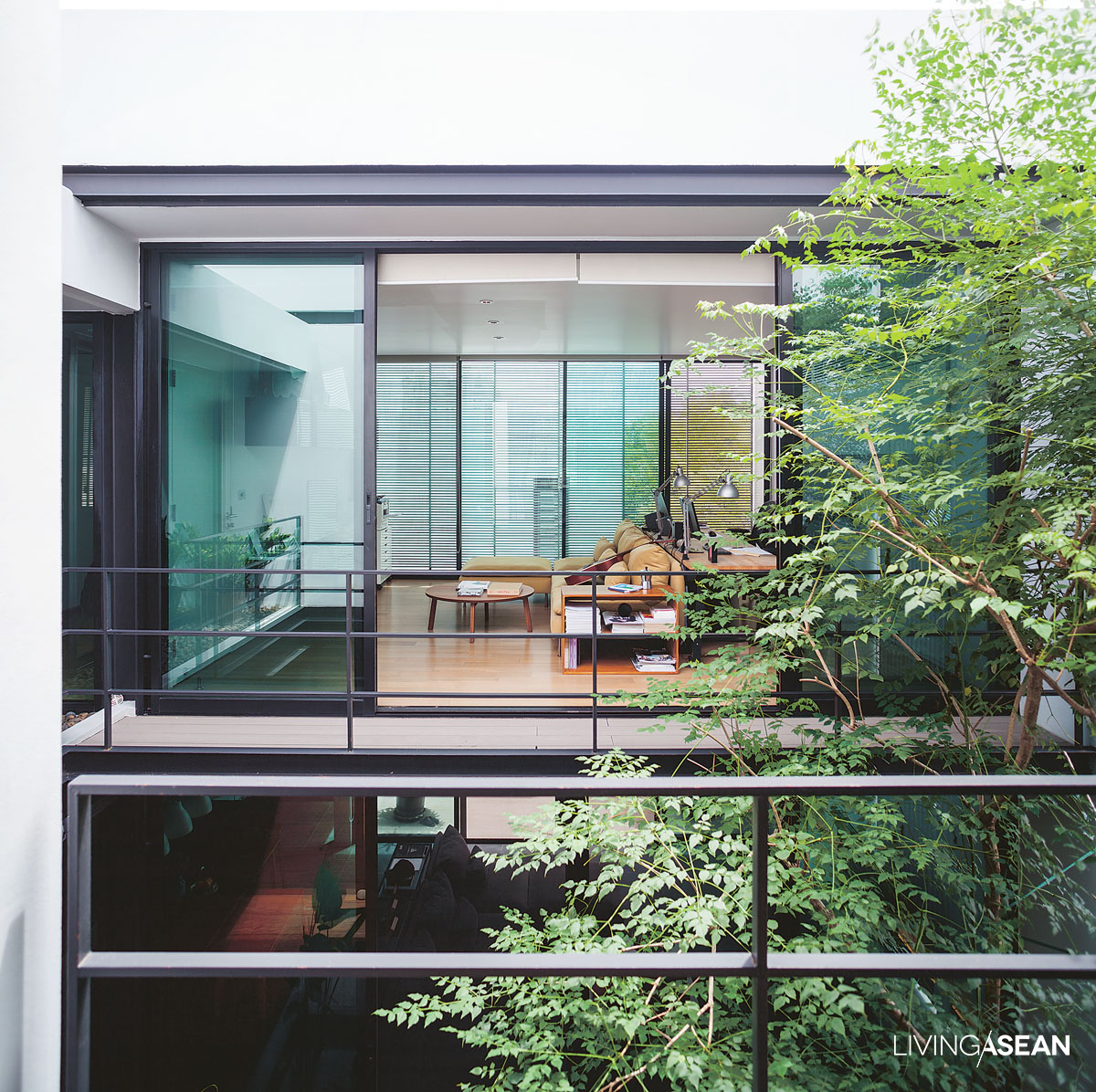
His choice of furniture speaks to the minimalist style of interior design. The idea of less-is-more translates into an interior living space that’s open, easy on the eye, and conducive to natural ventilation.
It’s easy to get why everyone likes to hang out together in the hallway downstairs that connects to the lush courtyard garden. The natural environment helps them feel relaxed all day every day in this modern home.
Owner/Architect: Woranol Sattayavinij
You may also like…

