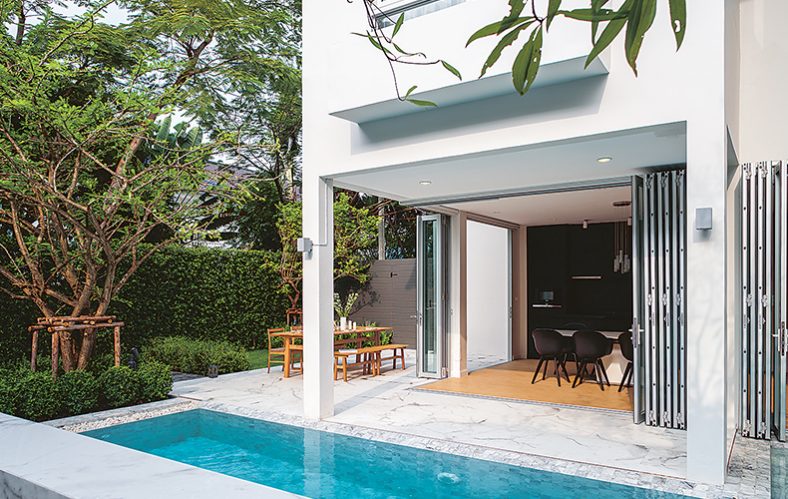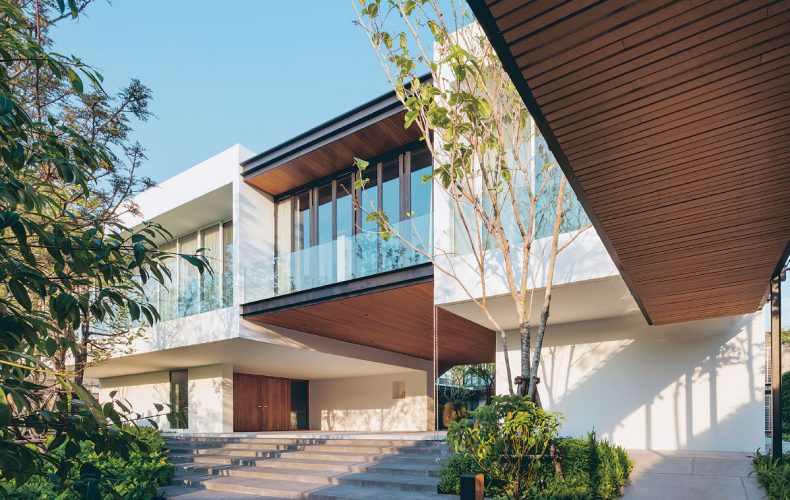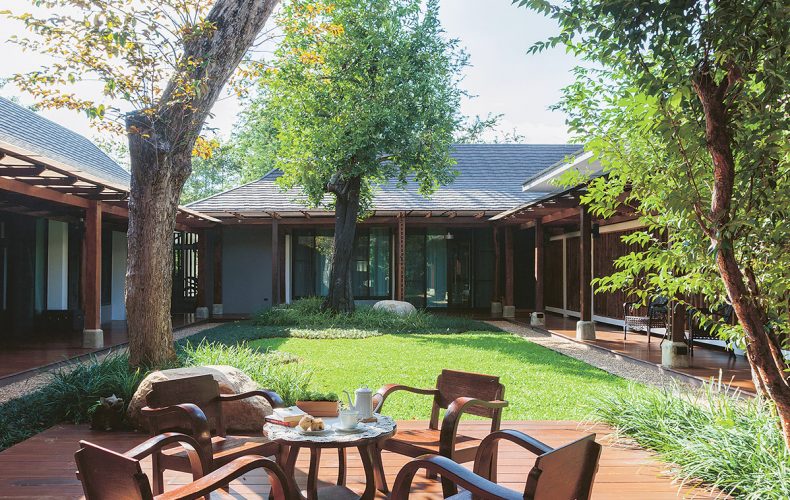/ Bangkok, Thailand /
/ Story: Patsiri Chot / English version: Bob Pitakwong /
/ Photographs: Sitthisak Namkham /
Because the house was left unoccupied for some time, naturally there were parts that had fallen into disrepair. Remaining intact were dull and uninteresting room dividers typical of housing developments that were built in times past. On their return after having been away, the homeowner couple made an exciting new discovery. Their neighborhood was also home to a school where they planned on sending their children. That was a big plus in terms of a good quality of life.
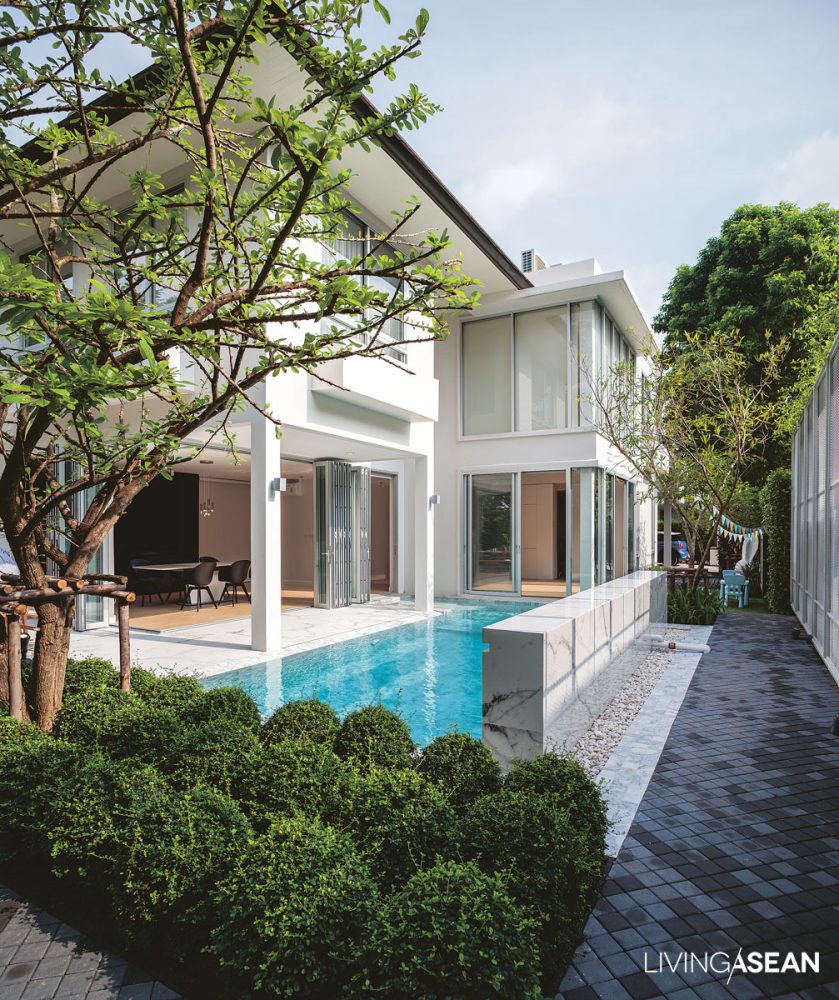
To give this old house a complete makeover, Vasu Thongmeepetch and Panompon Ratanaprayook wasted no time to consult a team of experts in architecture, interior design, and landscaping.
Architect Praepailin Jantanachotiwong can still recall the day they met: “Besides replacing the old and worn-out doors and windows with new ones, the highest priority was to pick a design that would best fit the homeowner lifestyle needs and be adequate for the family size.
“Going through the house, I was attracted to the idea of tearing down the walls separating the interior and the swimming pool outside. That would translate into enlarging the interior space big time, kind of like bringing the outdoors into the living room.
“It was a perfect spot for a playroom, where the children remained visible in close proximity to a sitting parlor made for rest and relaxation. Eventually the whole area turned into a rendezvous point connecting people to people in a warm and welcoming family atmosphere.”
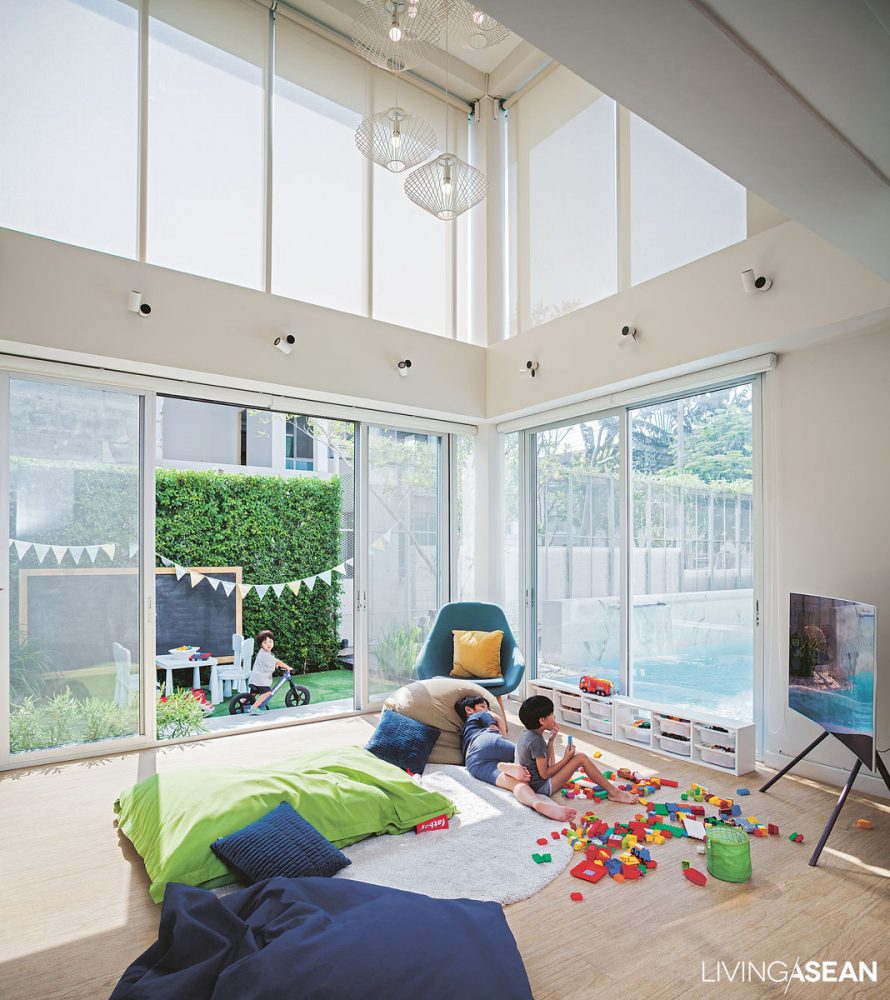
She calls it “the life of gravity” concept, a whole new approach that gets its inspiration from an open space that attracts everyone in the family toward the center of the home, especially the dining area overlooking the courtyard.
“The new design comes complete with an array of folding doors that open to connect with the garden, the swimming pool, and other outdoor facilities. There’s something for everyone, and that’s what makes people gravitate to an interconnected lifestyle,” said the architect.
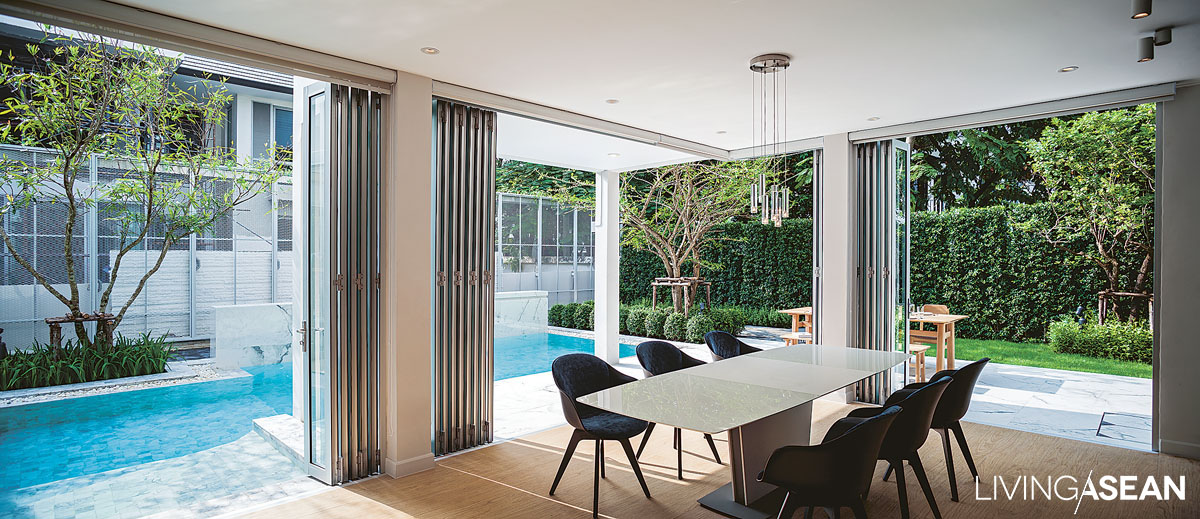
Interior designer Thaipan Nopladdarom also responded with a new home plan that subtly divided into three zones in accordance with family needs. He created a beautiful combination of reception room, playroom for kids and dining space set contiguously on one open floor plan. Clever screen ideas control natural light shining into the interior.
There is latticework design on the stairway wall that brings just enough light into the white house, thereby eliminating the need for electric light in the daytime. Elsewhere, open windows can benefit the indoor environment. They let fresh air in and improve the air quality in indoor spaces.
He said, “As for the furnishing and decoration of the room, the emphasis is on the minimalist style. Only a few pieces of furniture are there because they are needed. Where appropriate, built-in furniture is installed as permanent part of a larger construction.
“Lighting setups vary according to the specific needs of each location. To avoid illumination bouncing throughout the room, accent lights are installed to create interest at night.”
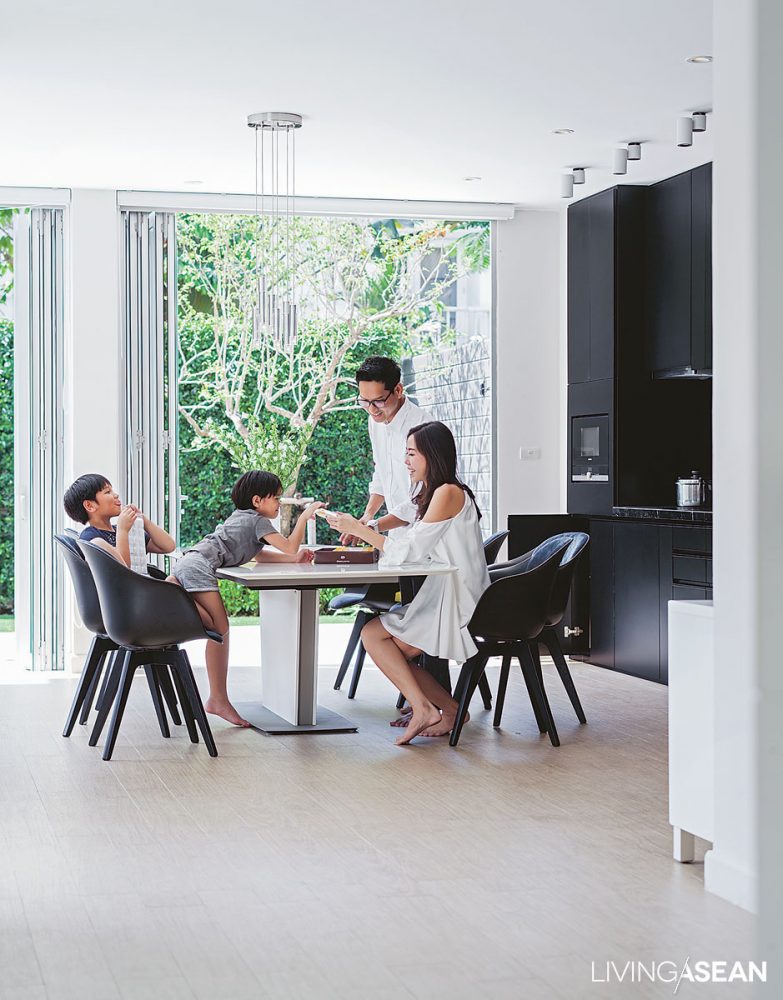
The overall effect is very pleasant. For the children, it’s the playroom that has become their favorite hangout. For the mom and dad, the dining area has been an oasis of calm and relaxation. They can rest by the pool, or go for a quiet saunter around the yard, and wherever they may be, the family is never out of sight of one another.
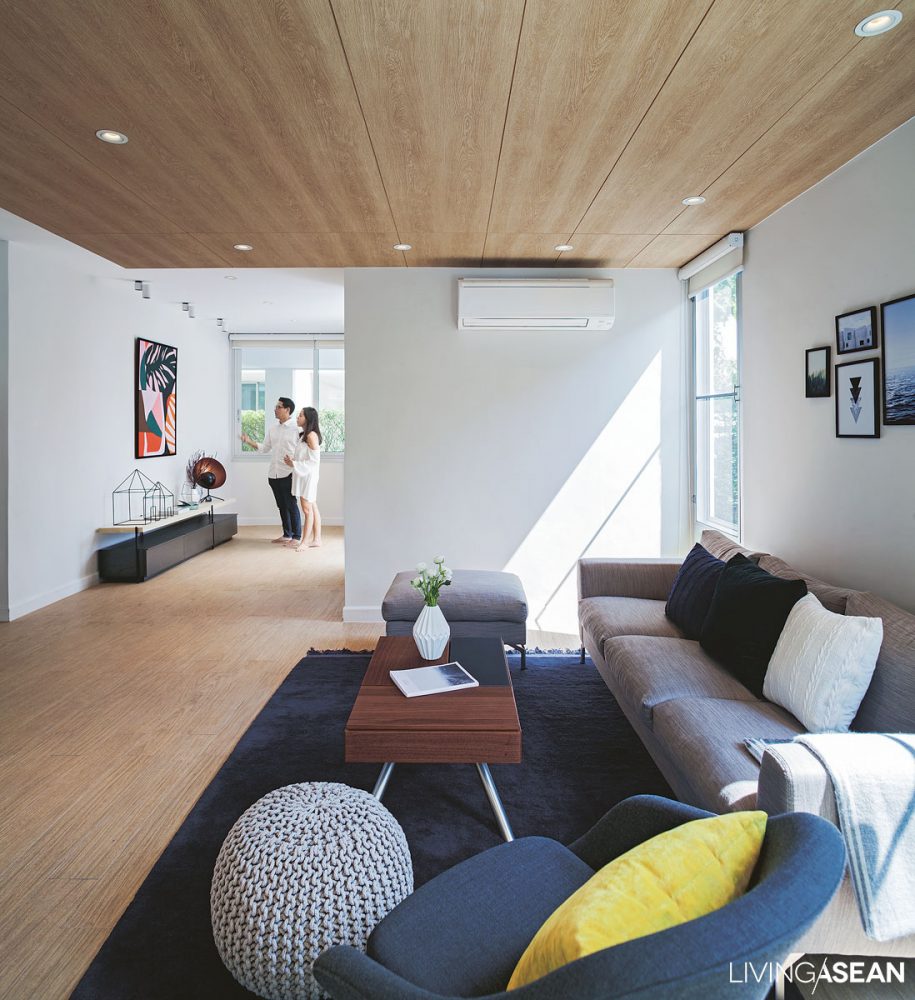
To make the courtyard lush and functional, landscape architect Tawatchai Sakdikul was instrumental in planting shade trees to avoid some of the heating effects and keep the home cool. Apart from being pleasant to look at, the yard is easy to keep clean with all features functioning as intended.
As for the highlights, he said: “We put in a waterfall that became a focal point in the swimming pool area. Then a walkway was built around the yard.
“For the outdoor playroom, we added an oversized rabbit head sculpture to arouse interest and curiosity, and a blackboard to scribble something on as they played. As for the plants, we avoided the dense thorny undergrowth that was the most common cause of injury. Rather, we focused on growing a variety of herbs that promoted learning about the natural world.”
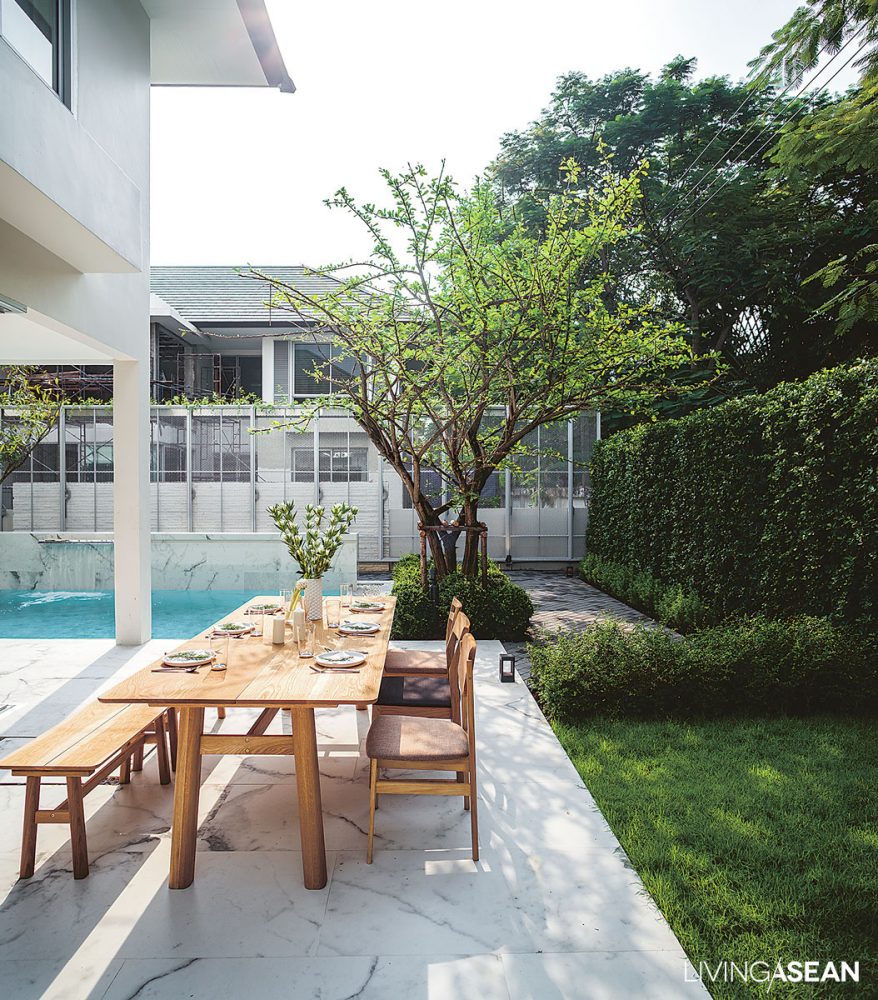
An open floor plan for this white house offers many benefits. In this particular case, it answers the lifestyle needs of the homeowners whose business has to do with manufacturing and selling items of clothing online.
The floor plan that minimizes the use of small, enclosed rooms means they can sit and work anywhere and still be visible. Here, happiness is being home with the children and getting work done at the same time.
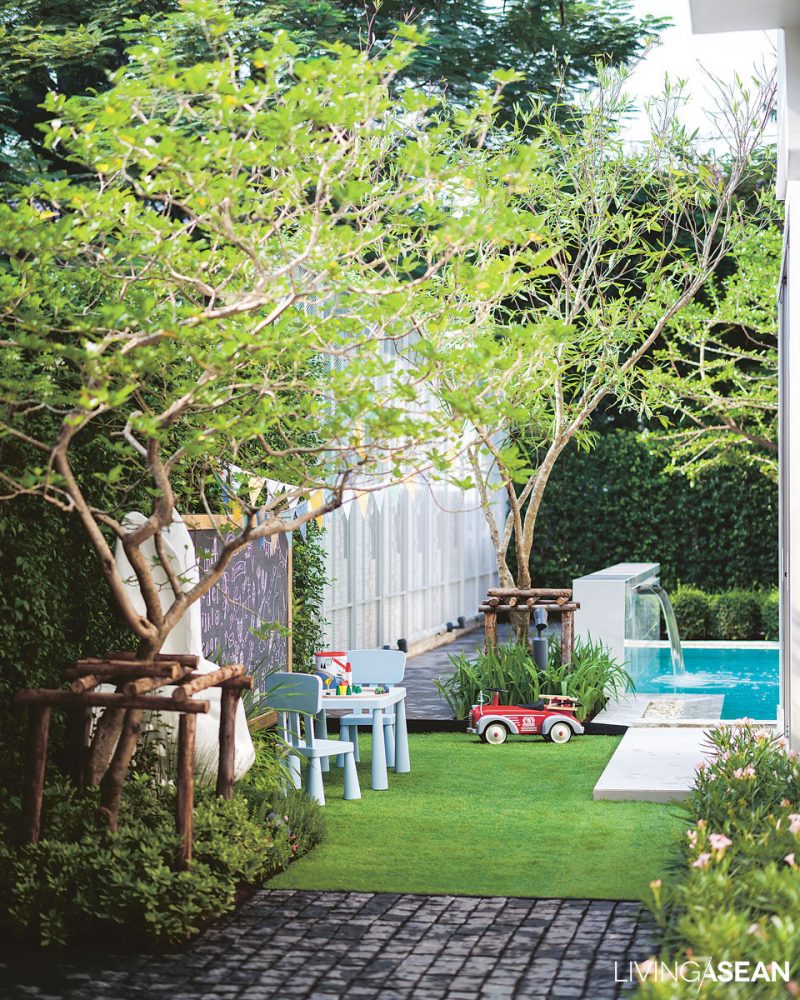
As the couple puts it: “We are thankful that the architect designs it in this way instead of separating adults and children occupants into different zones. The interconnected floor plan answers the borderless lifestyle that combines work life and family life in one.
“It’s designed for easy updates based on needs. That’s what makes living here fun. It’s easy to get why we love this white house so much.”
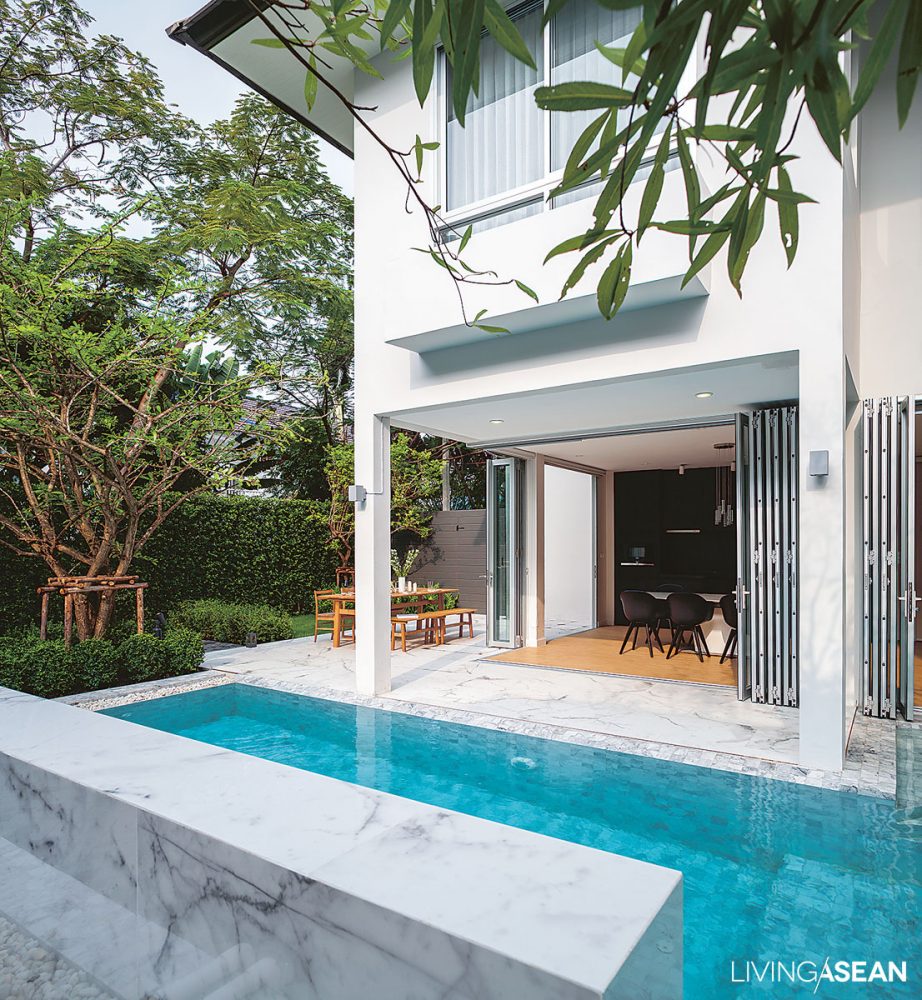
Owner: Vasu Thongmeepetch and Panompon Ratanaprayook
Architect: Praepailin Jantanachotiwong
Interior Designer: Thaipan Nopladdarom
Landscape: Ginggaanbai Co., Ltd. by Tawatchai Sakdikul (www.ginggaanbai.com)
You may also like…

